Badezimmer mit rosa Wandfarbe und Einzelwaschbecken Ideen und Design
Suche verfeinern:
Budget
Sortieren nach:Heute beliebt
41 – 60 von 746 Fotos
1 von 3
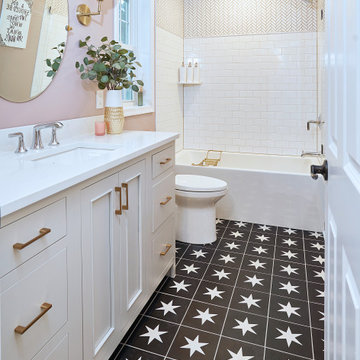
Mittelgroßes Klassisches Kinderbad mit Kassettenfronten, grauen Schränken, Badewanne in Nische, Duschbadewanne, Wandtoilette mit Spülkasten, weißen Fliesen, Metrofliesen, rosa Wandfarbe, Zementfliesen für Boden, Unterbauwaschbecken, Quarzwerkstein-Waschtisch, schwarzem Boden, Falttür-Duschabtrennung, weißer Waschtischplatte, Einzelwaschbecken und eingebautem Waschtisch in Philadelphia
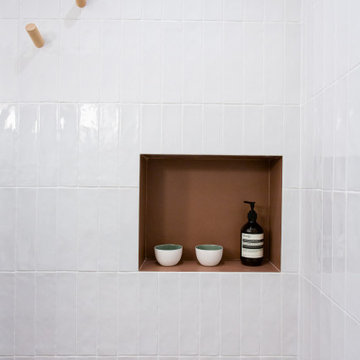
Nous avons joué la carte nature pour cette salle de douche réalisée dans les teintes rose bouleau, blanc et terracotta.
La douche à l'italienne permet d'agrandir l'espace et sa jolie niche qui rappelle le sol de cette salle de bain.
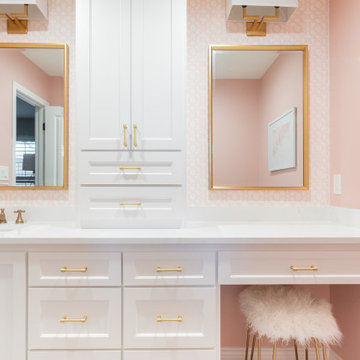
Beautiful pink and white bathroom for a sweet little girl!
Mittelgroßes Klassisches Kinderbad mit Schrankfronten im Shaker-Stil, weißen Schränken, Einbaubadewanne, Duschbadewanne, Wandtoilette mit Spülkasten, weißen Fliesen, Metrofliesen, rosa Wandfarbe, Porzellan-Bodenfliesen, Unterbauwaschbecken, Quarzwerkstein-Waschtisch, grauem Boden, Falttür-Duschabtrennung, weißer Waschtischplatte, Einzelwaschbecken, eingebautem Waschtisch und Tapetenwänden in Dallas
Mittelgroßes Klassisches Kinderbad mit Schrankfronten im Shaker-Stil, weißen Schränken, Einbaubadewanne, Duschbadewanne, Wandtoilette mit Spülkasten, weißen Fliesen, Metrofliesen, rosa Wandfarbe, Porzellan-Bodenfliesen, Unterbauwaschbecken, Quarzwerkstein-Waschtisch, grauem Boden, Falttür-Duschabtrennung, weißer Waschtischplatte, Einzelwaschbecken, eingebautem Waschtisch und Tapetenwänden in Dallas

It was a real pleasure to work with these clients to create a fusion of East Coast USA and Morocco in this North London Flat.
A modest architectural intervention of rebuilding the rear extension on lower ground and creating a first floor bathroom over the same footprint.
The project combines modern-eclectic interior design with twenty century vintage classics.
The colour scheme of pinks, greens and coppers create a vibrant palette that sits comfortably within this period property.
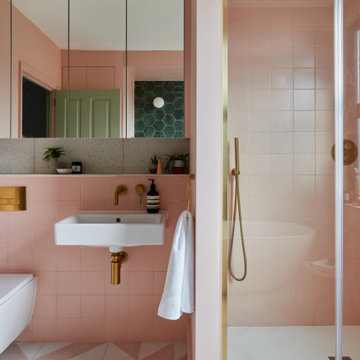
A calm pink bathroom for a family home.
Mittelgroßes Modernes Kinderbad mit freistehender Badewanne, bodengleicher Dusche, Wandtoilette, rosa Fliesen, Keramikfliesen, rosa Wandfarbe, Zementfliesen für Boden, Wandwaschbecken, Terrazzo-Waschbecken/Waschtisch, rosa Boden, Schiebetür-Duschabtrennung, bunter Waschtischplatte, Einzelwaschbecken und eingebautem Waschtisch in London
Mittelgroßes Modernes Kinderbad mit freistehender Badewanne, bodengleicher Dusche, Wandtoilette, rosa Fliesen, Keramikfliesen, rosa Wandfarbe, Zementfliesen für Boden, Wandwaschbecken, Terrazzo-Waschbecken/Waschtisch, rosa Boden, Schiebetür-Duschabtrennung, bunter Waschtischplatte, Einzelwaschbecken und eingebautem Waschtisch in London

Sumptuous spaces are created throughout the house with the use of dark, moody colors, elegant upholstery with bespoke trim details, unique wall coverings, and natural stone with lots of movement.
The mix of print, pattern, and artwork creates a modern twist on traditional design.
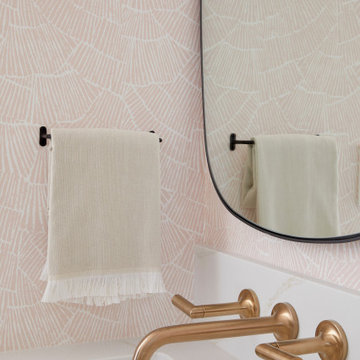
Our clients decided to take their childhood home down to the studs and rebuild into a contemporary three-story home filled with natural light. We were struck by the architecture of the home and eagerly agreed to provide interior design services for their kitchen, three bathrooms, and general finishes throughout. The home is bright and modern with a very controlled color palette, clean lines, warm wood tones, and variegated tiles.
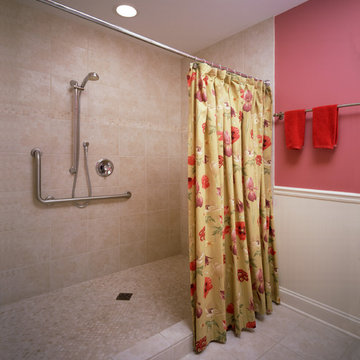
Accessible Bath with walk-in shower.
Photography by Robert McKendrick Photography.
Mittelgroßes Klassisches Duschbad mit beigen Fliesen, Keramikfliesen, rosa Wandfarbe, Keramikboden, beigem Boden, Duschvorhang-Duschabtrennung, profilierten Schrankfronten, weißen Schränken, Duschnische, Unterbauwaschbecken, Marmor-Waschbecken/Waschtisch, Toilette mit Aufsatzspülkasten, weißer Waschtischplatte, Einzelwaschbecken, freistehendem Waschtisch, Tapetendecke und Tapetenwänden in Chicago
Mittelgroßes Klassisches Duschbad mit beigen Fliesen, Keramikfliesen, rosa Wandfarbe, Keramikboden, beigem Boden, Duschvorhang-Duschabtrennung, profilierten Schrankfronten, weißen Schränken, Duschnische, Unterbauwaschbecken, Marmor-Waschbecken/Waschtisch, Toilette mit Aufsatzspülkasten, weißer Waschtischplatte, Einzelwaschbecken, freistehendem Waschtisch, Tapetendecke und Tapetenwänden in Chicago
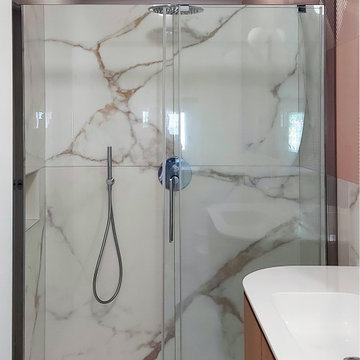
Mittelgroßes Modernes Duschbad mit flächenbündigen Schrankfronten, hellen Holzschränken, bodengleicher Dusche, Bidet, weißen Fliesen, Marmorfliesen, rosa Wandfarbe, Keramikboden, integriertem Waschbecken, weißem Boden, Schiebetür-Duschabtrennung, weißer Waschtischplatte, Wandnische, Einzelwaschbecken und schwebendem Waschtisch in Mailand
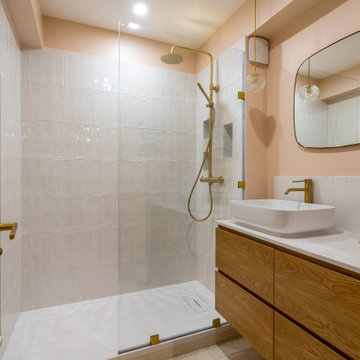
Transformation de cette salle de bain en douche à l'italienne avec meuble vasque.
Mittelgroßes Modernes Badezimmer En Suite mit dunklen Holzschränken, bodengleicher Dusche, weißen Fliesen, Keramikfliesen, rosa Wandfarbe, Terrazzo-Boden, Trogwaschbecken, Kalkstein-Waschbecken/Waschtisch, weißem Boden, weißer Waschtischplatte, Einzelwaschbecken und freistehendem Waschtisch in Paris
Mittelgroßes Modernes Badezimmer En Suite mit dunklen Holzschränken, bodengleicher Dusche, weißen Fliesen, Keramikfliesen, rosa Wandfarbe, Terrazzo-Boden, Trogwaschbecken, Kalkstein-Waschbecken/Waschtisch, weißem Boden, weißer Waschtischplatte, Einzelwaschbecken und freistehendem Waschtisch in Paris

Il bagno in camera di Mac MaHome è caratterizzato da colori tenui e delicati. Verde e rosa si accostano sulle pareti. La rubinetteria è nera, anche questa in netto contrasto con la luminosità dell'ambiente.
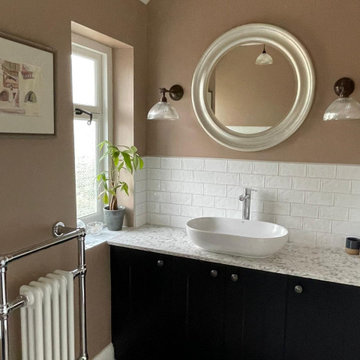
. Simple off black Shaker cabinets set off the marble worktop and textured off white wall tiles. Then we pulled the scheme together with a soft pink shade of paint called Dead Salmon, by Farrow & Ball. This is a brownish pink hue that is subtle enough to blend in to the background but strong enough to give the room a hint of colour. A very relaxing place to have a long soak in the bath.
#bathroomdesign #familybathroom #blackshakervanityunit #marbletop #traditionalradiator
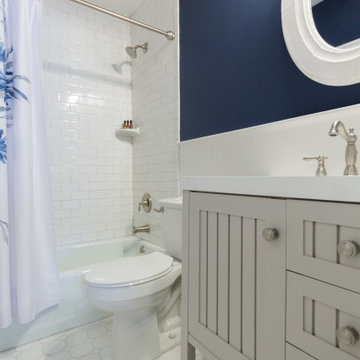
Kleines Maritimes Badezimmer mit grauen Schränken, Badewanne in Nische, Duschnische, Wandtoilette mit Spülkasten, weißen Fliesen, Porzellanfliesen, rosa Wandfarbe, Porzellan-Bodenfliesen, Unterbauwaschbecken, Mineralwerkstoff-Waschtisch, weißem Boden, Duschvorhang-Duschabtrennung, weißer Waschtischplatte, Einzelwaschbecken und freistehendem Waschtisch in Atlanta
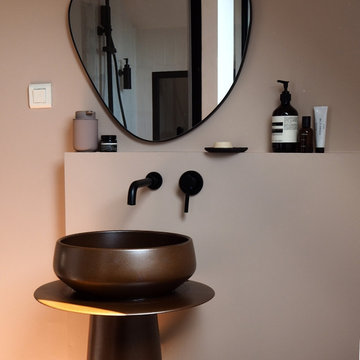
salle de bain chambre 1
Großes Klassisches Badezimmer En Suite mit bodengleicher Dusche, Toilette mit Aufsatzspülkasten, weißen Fliesen, Keramikfliesen, rosa Wandfarbe, braunem Holzboden, Sockelwaschbecken, Falttür-Duschabtrennung, Einzelwaschbecken und freigelegten Dachbalken in Paris
Großes Klassisches Badezimmer En Suite mit bodengleicher Dusche, Toilette mit Aufsatzspülkasten, weißen Fliesen, Keramikfliesen, rosa Wandfarbe, braunem Holzboden, Sockelwaschbecken, Falttür-Duschabtrennung, Einzelwaschbecken und freigelegten Dachbalken in Paris
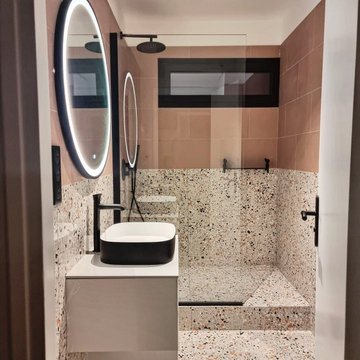
Mittelgroßes Modernes Duschbad mit flächenbündigen Schrankfronten, weißen Schränken, offener Dusche, Wandtoilette mit Spülkasten, farbigen Fliesen, rosa Wandfarbe, Terrazzo-Boden, Aufsatzwaschbecken, buntem Boden, offener Dusche, weißer Waschtischplatte, Einzelwaschbecken und schwebendem Waschtisch in Bordeaux
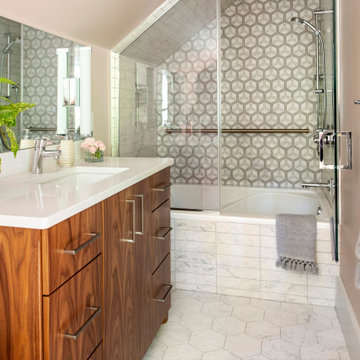
Kleines Klassisches Badezimmer En Suite mit flächenbündigen Schrankfronten, hellbraunen Holzschränken, Einbaubadewanne, Duschbadewanne, Toilette mit Aufsatzspülkasten, Keramikfliesen, rosa Wandfarbe, Porzellan-Bodenfliesen, Unterbauwaschbecken, Quarzit-Waschtisch, weißem Boden, Falttür-Duschabtrennung, weißer Waschtischplatte, Einzelwaschbecken und freistehendem Waschtisch in Raleigh

A grade II listed Georgian property in Pembrokeshire with a contemporary and colourful interior.
Mittelgroßes Modernes Badezimmer En Suite in Dachschräge mit farbigen Fliesen, Keramikfliesen, rosa Wandfarbe, Porzellan-Bodenfliesen, Wandwaschbecken, buntem Boden, Falttür-Duschabtrennung und Einzelwaschbecken in Sonstige
Mittelgroßes Modernes Badezimmer En Suite in Dachschräge mit farbigen Fliesen, Keramikfliesen, rosa Wandfarbe, Porzellan-Bodenfliesen, Wandwaschbecken, buntem Boden, Falttür-Duschabtrennung und Einzelwaschbecken in Sonstige
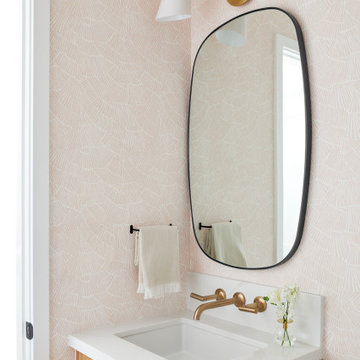
Our clients decided to take their childhood home down to the studs and rebuild into a contemporary three-story home filled with natural light. We were struck by the architecture of the home and eagerly agreed to provide interior design services for their kitchen, three bathrooms, and general finishes throughout. The home is bright and modern with a very controlled color palette, clean lines, warm wood tones, and variegated tiles.

Mittelgroßes Nordisches Badezimmer En Suite mit freistehender Badewanne, offener Dusche, Wandtoilette mit Spülkasten, rosa Fliesen, Keramikfliesen, rosa Wandfarbe, Terrazzo-Boden, Wandwaschbecken, buntem Boden, offener Dusche, Einzelwaschbecken, schwebendem Waschtisch, hellbraunen Holzschränken, Waschtisch aus Holz und brauner Waschtischplatte in Sydney

Weather House is a bespoke home for a young, nature-loving family on a quintessentially compact Northcote block.
Our clients Claire and Brent cherished the character of their century-old worker's cottage but required more considered space and flexibility in their home. Claire and Brent are camping enthusiasts, and in response their house is a love letter to the outdoors: a rich, durable environment infused with the grounded ambience of being in nature.
From the street, the dark cladding of the sensitive rear extension echoes the existing cottage!s roofline, becoming a subtle shadow of the original house in both form and tone. As you move through the home, the double-height extension invites the climate and native landscaping inside at every turn. The light-bathed lounge, dining room and kitchen are anchored around, and seamlessly connected to, a versatile outdoor living area. A double-sided fireplace embedded into the house’s rear wall brings warmth and ambience to the lounge, and inspires a campfire atmosphere in the back yard.
Championing tactility and durability, the material palette features polished concrete floors, blackbutt timber joinery and concrete brick walls. Peach and sage tones are employed as accents throughout the lower level, and amplified upstairs where sage forms the tonal base for the moody main bedroom. An adjacent private deck creates an additional tether to the outdoors, and houses planters and trellises that will decorate the home’s exterior with greenery.
From the tactile and textured finishes of the interior to the surrounding Australian native garden that you just want to touch, the house encapsulates the feeling of being part of the outdoors; like Claire and Brent are camping at home. It is a tribute to Mother Nature, Weather House’s muse.
Badezimmer mit rosa Wandfarbe und Einzelwaschbecken Ideen und Design
3