Badezimmer mit rosa Wandfarbe und Granit-Waschbecken/Waschtisch Ideen und Design
Suche verfeinern:
Budget
Sortieren nach:Heute beliebt
61 – 80 von 327 Fotos
1 von 3
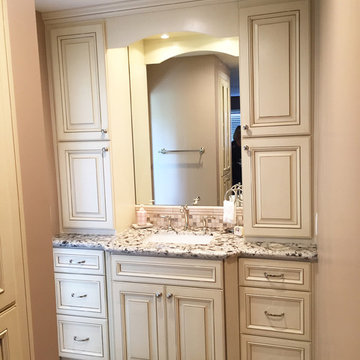
Großes Mediterranes Badezimmer En Suite mit Schrankfronten mit vertiefter Füllung, weißen Schränken, Whirlpool, Duschnische, Toilette mit Aufsatzspülkasten, weißen Fliesen, Porzellanfliesen, rosa Wandfarbe, Keramikboden, Einbauwaschbecken und Granit-Waschbecken/Waschtisch in San Francisco
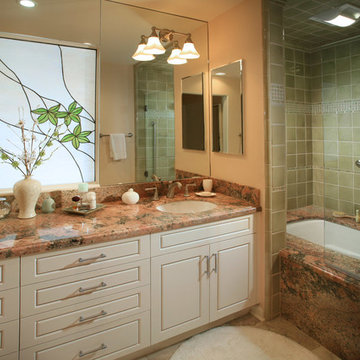
This master bath was designed with custom window glass to match the door into the master suite and is surrounded by mirror to make the room feel even larger. heaters under the toe kick at each double sink adds comfort against the stone floor in the colder months. A partial glass enclosure allows for the door to open leaving a clear space to enter the shower. Grab bars and tub height were designed with safety in mind.
Photo by: Tom Queally
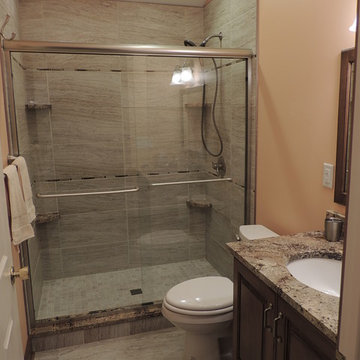
This project is a complete remodel of the clients old master bathroom into a new master bath and guest bathroom. The old master bath was a dated early 90's style bath with porcelain tiled tub stand and a carpet floor. We broke apart the old master bath and turned it into a usable guest bathroom and master bathroom. These new spaces offer a more stylish design and plenty of modern conveniences. Because we were doing a double bathroom remodel we decided to go with a different theme for each room. A warm theme for the guest bathroom, with reds and creams, and a cool theme for the master bathroom, with blues and whites.
This project ran into a few hiccups along the way but thanks to a understanding client and a constant drive to get everything done right we created a space that everyone should love.
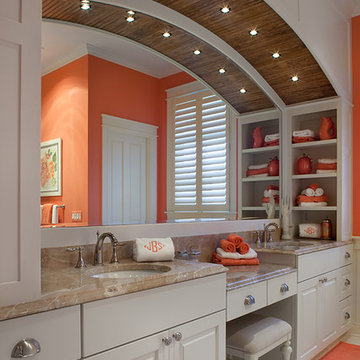
This beautiful, three-story, updated shingle-style cottage is perched atop a bluff on the shores of Lake Michigan, and was designed to make the most of its towering vistas. The proportions of the home are made even more pleasing by the combination of stone, shingles and metal roofing. Deep balconies and wrap-around porches emphasize outdoor living, white tapered columns, an arched dormer, and stone porticos give the cottage nautical quaintness, tastefully balancing the grandeur of the design.
The interior space is dominated by vast panoramas of the water below. High ceilings are found throughout, giving the home an airy ambiance, while enabling large windows to display the natural beauty of the lakeshore. The open floor plan allows living areas to act as one sizeable space, convenient for entertaining. The diagonally situated kitchen is adjacent to a sunroom, dining area and sitting room. Dining and lounging areas can be found on the spacious deck, along with an outdoor fireplace. The main floor master suite includes a sitting area, vaulted ceiling, a private bath, balcony access, and a walk-through closet with a back entrance to the home’s laundry. A private study area at the front of the house is lined with built-in bookshelves and entertainment cabinets, creating a small haven for homeowners.
The upper level boasts four guest or children’s bedrooms, two with their own private bathrooms. Also upstairs is a built-in office space, loft sitting area, ample storage space, and access to a third floor deck. The walkout lower level was designed for entertainment. Billiards, a bar, sitting areas, screened-in and covered porches make large groups easy to handle. Also downstairs is an exercise room, a large full bath, and access to an outdoor shower for beach-goers.
Photographer: Bill Hebert
Builder: David C. Bos Homes
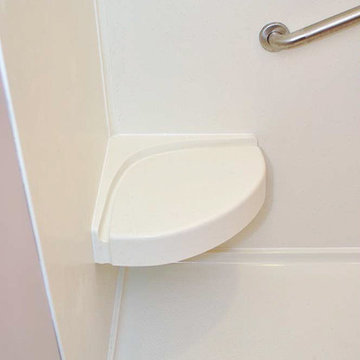
This bathroom community project remodel was designed by Jeff from our Manchester showroom and Building Home for Dreams for Marines organization. This remodel features six drawer and one door vanity with recessed panel door style and brown stain finish. It also features matching medicine cabinet frame, a granite counter top with a yellow color and standard square edge. Other features include shower unit with seat, handicap accessible shower base and chrome plumbing fixtures and hardware.
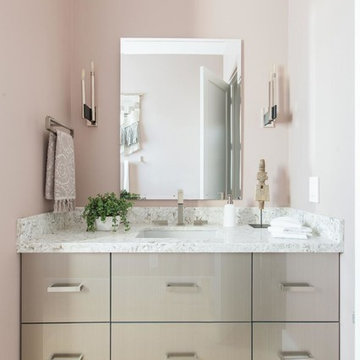
Monarch Plank - Lago Euro Oak Devero
Mittelgroßes Modernes Duschbad mit flächenbündigen Schrankfronten, grauen Schränken, Toilette mit Aufsatzspülkasten, rosa Wandfarbe, hellem Holzboden, Unterbauwaschbecken, Granit-Waschbecken/Waschtisch, beigem Boden und grauer Waschtischplatte in Phoenix
Mittelgroßes Modernes Duschbad mit flächenbündigen Schrankfronten, grauen Schränken, Toilette mit Aufsatzspülkasten, rosa Wandfarbe, hellem Holzboden, Unterbauwaschbecken, Granit-Waschbecken/Waschtisch, beigem Boden und grauer Waschtischplatte in Phoenix
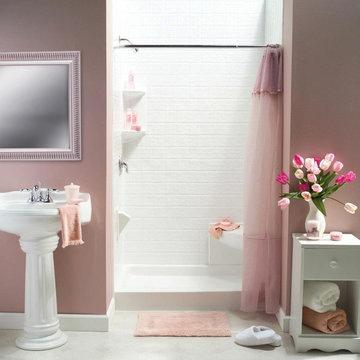
Mittelgroßes Badezimmer mit Waschtischkonsole, weißen Schränken, Granit-Waschbecken/Waschtisch, Duschnische, weißen Fliesen und rosa Wandfarbe in Chicago
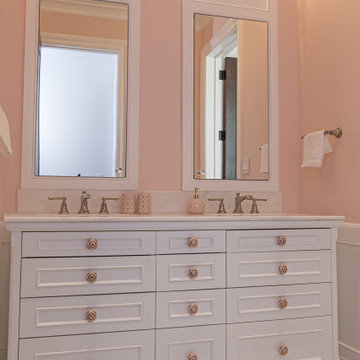
Großes Klassisches Kinderbad mit Kassettenfronten, weißen Schränken, Eckdusche, rosa Wandfarbe, Porzellan-Bodenfliesen, Unterbauwaschbecken, Granit-Waschbecken/Waschtisch, buntem Boden und weißer Waschtischplatte in Miami
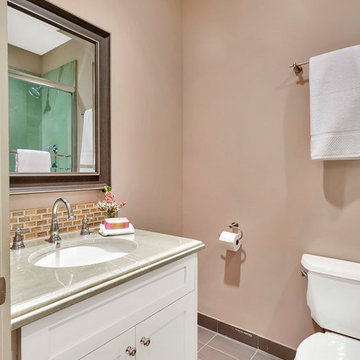
Mittelgroßes Mid-Century Duschbad mit profilierten Schrankfronten, weißen Schränken, Badewanne in Nische, Eckdusche, Wandtoilette mit Spülkasten, farbigen Fliesen, Steinfliesen, rosa Wandfarbe, Zementfliesen für Boden, Unterbauwaschbecken, Granit-Waschbecken/Waschtisch, grünem Boden, Schiebetür-Duschabtrennung und grüner Waschtischplatte in Los Angeles
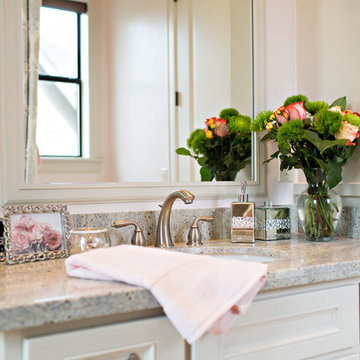
Laurie Perez
Mittelgroßes Klassisches Kinderbad mit Schrankfronten mit vertiefter Füllung, grauen Schränken, Badewanne in Nische, Duschbadewanne, Toilette mit Aufsatzspülkasten, grauen Fliesen, Steinfliesen, rosa Wandfarbe, Kalkstein, Unterbauwaschbecken und Granit-Waschbecken/Waschtisch in Denver
Mittelgroßes Klassisches Kinderbad mit Schrankfronten mit vertiefter Füllung, grauen Schränken, Badewanne in Nische, Duschbadewanne, Toilette mit Aufsatzspülkasten, grauen Fliesen, Steinfliesen, rosa Wandfarbe, Kalkstein, Unterbauwaschbecken und Granit-Waschbecken/Waschtisch in Denver
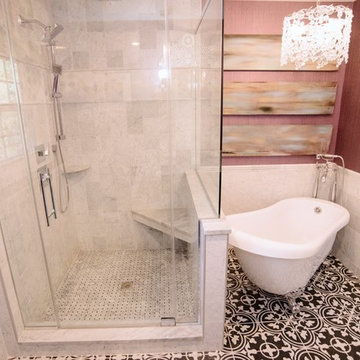
PB Teen bedroom, featuring Coco Crystal large pendant chandelier, Wayfair leaning mirrors, Restoration Hardware and Wisteria Peony wall art. Bathroom features Cambridge plumbing and claw foot slipper cooking bathtub, Ferguson plumbing fixtures, 4-panel frosted glass bard door, and magnolia weave white carrerrea marble floor and wall tile.
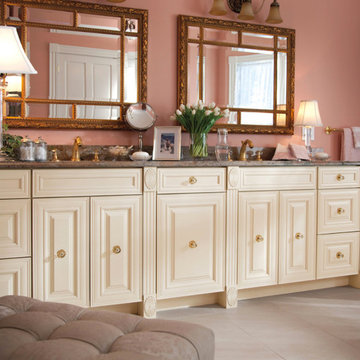
Großes Klassisches Badezimmer En Suite mit profilierten Schrankfronten, weißen Schränken, freistehender Badewanne, Unterbauwaschbecken, rosa Wandfarbe, Porzellan-Bodenfliesen und Granit-Waschbecken/Waschtisch in Milwaukee
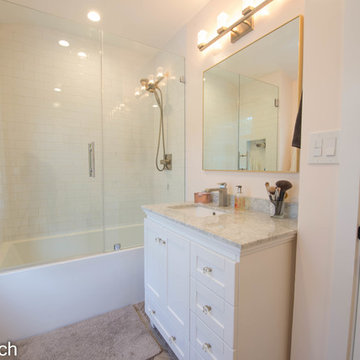
Mittelgroßes Modernes Badezimmer mit verzierten Schränken, weißen Schränken, Einbaubadewanne, Duschbadewanne, Wandtoilette mit Spülkasten, weißen Fliesen, Metrofliesen, rosa Wandfarbe, Porzellan-Bodenfliesen, Unterbauwaschbecken, Granit-Waschbecken/Waschtisch, beigem Boden und Falttür-Duschabtrennung in Los Angeles
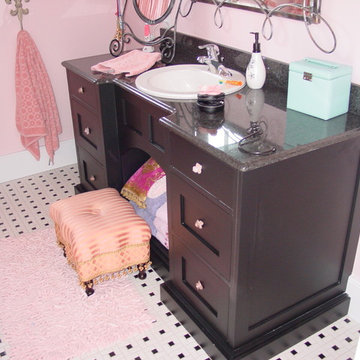
Mittelgroßes Modernes Duschbad mit Schrankfronten im Shaker-Stil, schwarzen Schränken, schwarz-weißen Fliesen, Porzellanfliesen, rosa Wandfarbe, Porzellan-Bodenfliesen, Einbauwaschbecken und Granit-Waschbecken/Waschtisch in Salt Lake City
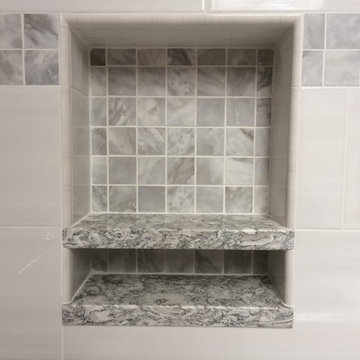
Großes Klassisches Badezimmer En Suite mit Schrankfronten im Shaker-Stil, dunklen Holzschränken, freistehender Badewanne, Eckdusche, Wandtoilette mit Spülkasten, weißen Fliesen, Metrofliesen, rosa Wandfarbe, Keramikboden, Unterbauwaschbecken und Granit-Waschbecken/Waschtisch in Boston
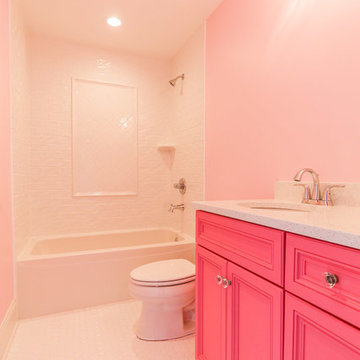
Badezimmer En Suite mit offener Dusche, weißen Fliesen, Keramikboden, Unterbauwaschbecken, Granit-Waschbecken/Waschtisch, Badewanne in Nische, Metrofliesen und rosa Wandfarbe in Chicago
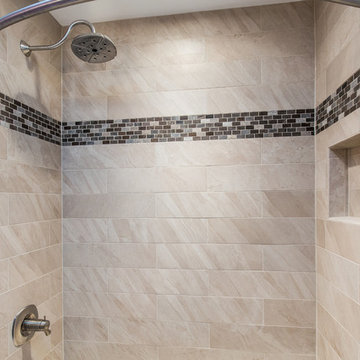
Visit Our State Of The Art Showrooms!
New Fairfax Location:
3891 Pickett Road #001
Fairfax, VA 22031
Leesburg Location:
12 Sycolin Rd SE,
Leesburg, VA 20175
Renee Alexander Photography
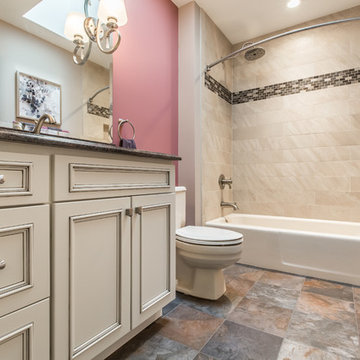
Visit Our State Of The Art Showrooms!
New Fairfax Location:
3891 Pickett Road #001
Fairfax, VA 22031
Leesburg Location:
12 Sycolin Rd SE,
Leesburg, VA 20175
Renee Alexander Photography
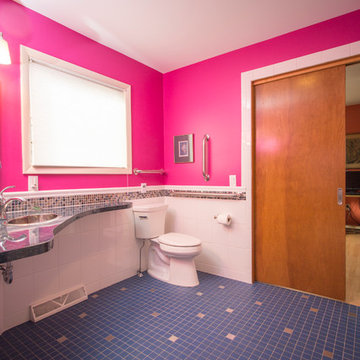
Sutter Photography
New large awning window was installed to increase daylight and to allow homeowner ease of opening it.
Metallic floor tiles light up from exterior lighting at night.
The colorful pink paint provides a bright contrast for the homeowner.
Grab bars at the toilet help with accessibility.
The wall-hung sink and hands free faucet/ and soap dispenser all improve the homeowners use of space.
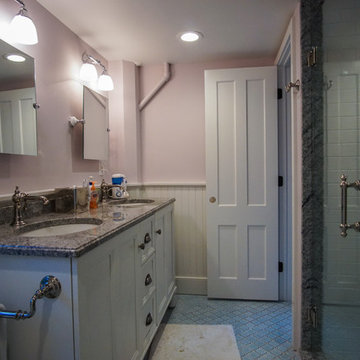
Mittelgroßes Klassisches Duschbad mit weißen Schränken, Eckdusche, rosa Wandfarbe, Unterbauwaschbecken, Granit-Waschbecken/Waschtisch, Keramikboden, Schrankfronten mit vertiefter Füllung, Toilette mit Aufsatzspülkasten, weißen Fliesen, Metrofliesen, Falttür-Duschabtrennung und bunter Waschtischplatte in New York
Badezimmer mit rosa Wandfarbe und Granit-Waschbecken/Waschtisch Ideen und Design
4