Badezimmer mit rotem Boden und türkisem Boden Ideen und Design
Suche verfeinern:
Budget
Sortieren nach:Heute beliebt
101 – 120 von 975 Fotos
1 von 3
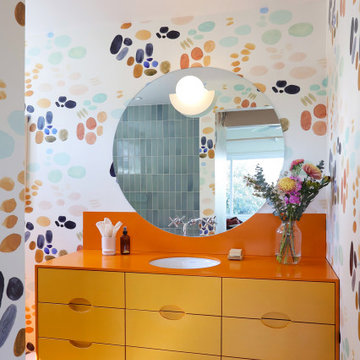
Mittelgroßes Stilmix Badezimmer En Suite mit flächenbündigen Schrankfronten, gelben Schränken, Duschnische, Toilette mit Aufsatzspülkasten, blauen Fliesen, Keramikfliesen, bunten Wänden, Betonboden, Unterbauwaschbecken, Mineralwerkstoff-Waschtisch, rotem Boden, Falttür-Duschabtrennung, oranger Waschtischplatte, Wandnische, Einzelwaschbecken, schwebendem Waschtisch und Tapetenwänden in Los Angeles
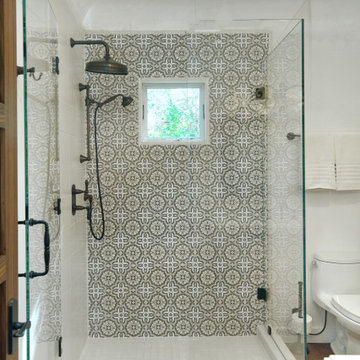
Beautiful patterned tile creates a focal point as you enter the bathroom. The tempered glass door and surround keep the room bright, open and airy.
Mittelgroßes Mediterranes Badezimmer mit Eckdusche, Toilette mit Aufsatzspülkasten, Keramikfliesen, weißer Wandfarbe, Porzellan-Bodenfliesen, rotem Boden und Falttür-Duschabtrennung in San Francisco
Mittelgroßes Mediterranes Badezimmer mit Eckdusche, Toilette mit Aufsatzspülkasten, Keramikfliesen, weißer Wandfarbe, Porzellan-Bodenfliesen, rotem Boden und Falttür-Duschabtrennung in San Francisco

Our Austin studio decided to go bold with this project by ensuring that each space had a unique identity in the Mid-Century Modern style bathroom, butler's pantry, and mudroom. We covered the bathroom walls and flooring with stylish beige and yellow tile that was cleverly installed to look like two different patterns. The mint cabinet and pink vanity reflect the mid-century color palette. The stylish knobs and fittings add an extra splash of fun to the bathroom.
The butler's pantry is located right behind the kitchen and serves multiple functions like storage, a study area, and a bar. We went with a moody blue color for the cabinets and included a raw wood open shelf to give depth and warmth to the space. We went with some gorgeous artistic tiles that create a bold, intriguing look in the space.
In the mudroom, we used siding materials to create a shiplap effect to create warmth and texture – a homage to the classic Mid-Century Modern design. We used the same blue from the butler's pantry to create a cohesive effect. The large mint cabinets add a lighter touch to the space.
---
Project designed by the Atomic Ranch featured modern designers at Breathe Design Studio. From their Austin design studio, they serve an eclectic and accomplished nationwide clientele including in Palm Springs, LA, and the San Francisco Bay Area.
For more about Breathe Design Studio, see here: https://www.breathedesignstudio.com/
To learn more about this project, see here: https://www.breathedesignstudio.com/atomic-ranch
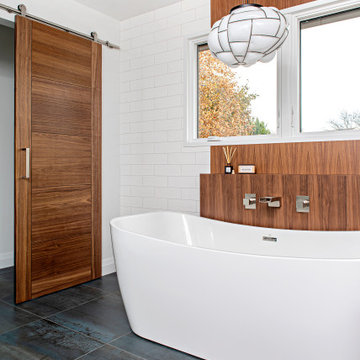
Award Winning Bathroom Design
Großes Modernes Badezimmer En Suite mit flächenbündigen Schrankfronten, hellbraunen Holzschränken, freistehender Badewanne, weißen Fliesen, weißer Wandfarbe, Porzellan-Bodenfliesen, Unterbauwaschbecken, Quarzwerkstein-Waschtisch, türkisem Boden, weißer Waschtischplatte, Doppelwaschbecken und schwebendem Waschtisch in Toronto
Großes Modernes Badezimmer En Suite mit flächenbündigen Schrankfronten, hellbraunen Holzschränken, freistehender Badewanne, weißen Fliesen, weißer Wandfarbe, Porzellan-Bodenfliesen, Unterbauwaschbecken, Quarzwerkstein-Waschtisch, türkisem Boden, weißer Waschtischplatte, Doppelwaschbecken und schwebendem Waschtisch in Toronto
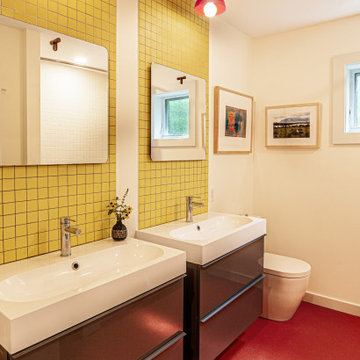
Mittelgroßes Mid-Century Kinderbad mit flächenbündigen Schrankfronten, grauen Schränken, Badewanne in Nische, Duschbadewanne, Toilette mit Aufsatzspülkasten, weißen Fliesen, Keramikfliesen, weißer Wandfarbe, integriertem Waschbecken, Mineralwerkstoff-Waschtisch, rotem Boden, Duschvorhang-Duschabtrennung, weißer Waschtischplatte, Doppelwaschbecken und schwebendem Waschtisch

Kleines Modernes Duschbad mit Schrankfronten im Shaker-Stil, braunen Schränken, Einbaubadewanne, Duschbadewanne, Toilette mit Aufsatzspülkasten, grauen Fliesen, Zementfliesen, weißer Wandfarbe, Zementfliesen für Boden, Unterbauwaschbecken, Marmor-Waschbecken/Waschtisch, türkisem Boden, Duschvorhang-Duschabtrennung, grauer Waschtischplatte, Einzelwaschbecken, freistehendem Waschtisch und Wandpaneelen in San Francisco

Mediterranes Badezimmer mit profilierten Schrankfronten, hellbraunen Holzschränken, farbigen Fliesen, beiger Wandfarbe, Terrakottaboden, Einbauwaschbecken, rotem Boden, weißer Waschtischplatte, Einzelwaschbecken und eingebautem Waschtisch in Wichita

Kleines Klassisches Badezimmer mit Schrankfronten mit vertiefter Füllung, dunklen Holzschränken, Toilette mit Aufsatzspülkasten, farbigen Fliesen, Keramikfliesen, gelber Wandfarbe, Terrakottaboden, Unterbauwaschbecken, Quarzwerkstein-Waschtisch, rotem Boden und beiger Waschtischplatte in San Francisco
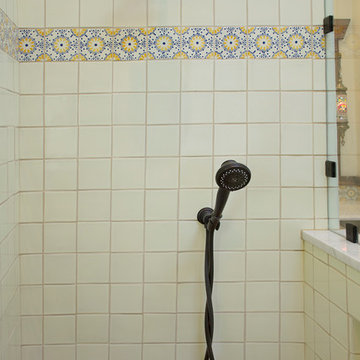
Mediterranes Duschbad mit profilierten Schrankfronten, hellbraunen Holzschränken, bodengleicher Dusche, Toilette mit Aufsatzspülkasten, farbigen Fliesen, beiger Wandfarbe, Terrakottaboden, Unterbauwaschbecken, Quarzwerkstein-Waschtisch, rotem Boden, offener Dusche und Keramikfliesen in New York
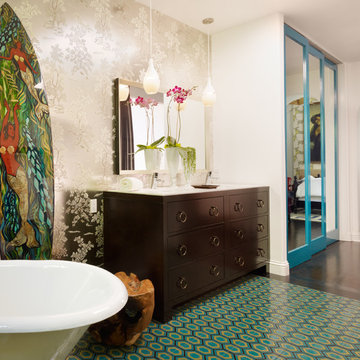
Photo by Eric Staudenmaier
Modernes Badezimmer mit flächenbündigen Schrankfronten, dunklen Holzschränken, freistehender Badewanne und türkisem Boden in Orange County
Modernes Badezimmer mit flächenbündigen Schrankfronten, dunklen Holzschränken, freistehender Badewanne und türkisem Boden in Orange County
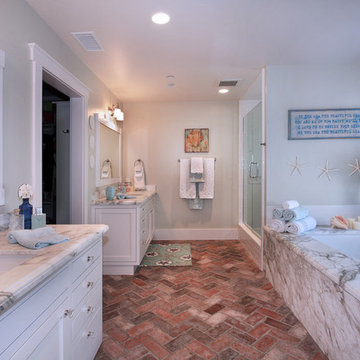
Photograph by Jeri Koegel
A master bath retreat.
Maritimes Badezimmer mit Unterbauwaschbecken, Schrankfronten mit vertiefter Füllung, weißen Schränken, Duschnische, Backsteinboden, Unterbauwanne und rotem Boden in Orange County
Maritimes Badezimmer mit Unterbauwaschbecken, Schrankfronten mit vertiefter Füllung, weißen Schränken, Duschnische, Backsteinboden, Unterbauwanne und rotem Boden in Orange County

Brunswick Parlour transforms a Victorian cottage into a hard-working, personalised home for a family of four.
Our clients loved the character of their Brunswick terrace home, but not its inefficient floor plan and poor year-round thermal control. They didn't need more space, they just needed their space to work harder.
The front bedrooms remain largely untouched, retaining their Victorian features and only introducing new cabinetry. Meanwhile, the main bedroom’s previously pokey en suite and wardrobe have been expanded, adorned with custom cabinetry and illuminated via a generous skylight.
At the rear of the house, we reimagined the floor plan to establish shared spaces suited to the family’s lifestyle. Flanked by the dining and living rooms, the kitchen has been reoriented into a more efficient layout and features custom cabinetry that uses every available inch. In the dining room, the Swiss Army Knife of utility cabinets unfolds to reveal a laundry, more custom cabinetry, and a craft station with a retractable desk. Beautiful materiality throughout infuses the home with warmth and personality, featuring Blackbutt timber flooring and cabinetry, and selective pops of green and pink tones.
The house now works hard in a thermal sense too. Insulation and glazing were updated to best practice standard, and we’ve introduced several temperature control tools. Hydronic heating installed throughout the house is complemented by an evaporative cooling system and operable skylight.
The result is a lush, tactile home that increases the effectiveness of every existing inch to enhance daily life for our clients, proving that good design doesn’t need to add space to add value.
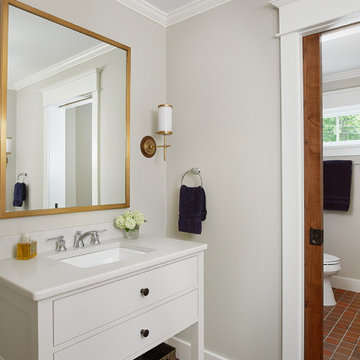
This cozy lake cottage skillfully incorporates a number of features that would normally be restricted to a larger home design. A glance of the exterior reveals a simple story and a half gable running the length of the home, enveloping the majority of the interior spaces. To the rear, a pair of gables with copper roofing flanks a covered dining area and screened porch. Inside, a linear foyer reveals a generous staircase with cascading landing.
Further back, a centrally placed kitchen is connected to all of the other main level entertaining spaces through expansive cased openings. A private study serves as the perfect buffer between the homes master suite and living room. Despite its small footprint, the master suite manages to incorporate several closets, built-ins, and adjacent master bath complete with a soaker tub flanked by separate enclosures for a shower and water closet.
Upstairs, a generous double vanity bathroom is shared by a bunkroom, exercise space, and private bedroom. The bunkroom is configured to provide sleeping accommodations for up to 4 people. The rear-facing exercise has great views of the lake through a set of windows that overlook the copper roof of the screened porch below.

Lincoln Barbour
Mittelgroßes Klassisches Kinderbad mit weißen Schränken, Badewanne in Nische, Duschbadewanne, grünen Fliesen, blauen Fliesen, Keramikfliesen, grüner Wandfarbe, Zementfliesen für Boden, Unterbauwaschbecken, Quarzwerkstein-Waschtisch, türkisem Boden, Duschvorhang-Duschabtrennung und Schrankfronten mit vertiefter Füllung in Portland
Mittelgroßes Klassisches Kinderbad mit weißen Schränken, Badewanne in Nische, Duschbadewanne, grünen Fliesen, blauen Fliesen, Keramikfliesen, grüner Wandfarbe, Zementfliesen für Boden, Unterbauwaschbecken, Quarzwerkstein-Waschtisch, türkisem Boden, Duschvorhang-Duschabtrennung und Schrankfronten mit vertiefter Füllung in Portland
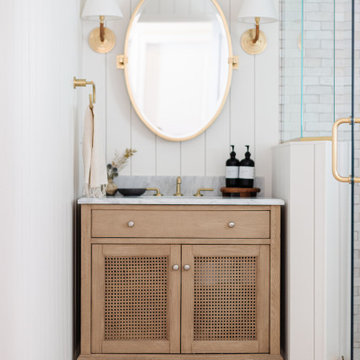
A dated pool house bath at a historic Winter Park home had a remodel to add charm and warmth that it desperately needed.
Mittelgroßes Klassisches Badezimmer mit hellen Holzschränken, Eckdusche, Wandtoilette mit Spülkasten, weißen Fliesen, Terrakottafliesen, weißer Wandfarbe, Backsteinboden, Marmor-Waschbecken/Waschtisch, rotem Boden, Falttür-Duschabtrennung, grauer Waschtischplatte, Einzelwaschbecken, freistehendem Waschtisch und Holzdielenwänden in Orlando
Mittelgroßes Klassisches Badezimmer mit hellen Holzschränken, Eckdusche, Wandtoilette mit Spülkasten, weißen Fliesen, Terrakottafliesen, weißer Wandfarbe, Backsteinboden, Marmor-Waschbecken/Waschtisch, rotem Boden, Falttür-Duschabtrennung, grauer Waschtischplatte, Einzelwaschbecken, freistehendem Waschtisch und Holzdielenwänden in Orlando

Our Austin studio decided to go bold with this project by ensuring that each space had a unique identity in the Mid-Century Modern style bathroom, butler's pantry, and mudroom. We covered the bathroom walls and flooring with stylish beige and yellow tile that was cleverly installed to look like two different patterns. The mint cabinet and pink vanity reflect the mid-century color palette. The stylish knobs and fittings add an extra splash of fun to the bathroom.
The butler's pantry is located right behind the kitchen and serves multiple functions like storage, a study area, and a bar. We went with a moody blue color for the cabinets and included a raw wood open shelf to give depth and warmth to the space. We went with some gorgeous artistic tiles that create a bold, intriguing look in the space.
In the mudroom, we used siding materials to create a shiplap effect to create warmth and texture – a homage to the classic Mid-Century Modern design. We used the same blue from the butler's pantry to create a cohesive effect. The large mint cabinets add a lighter touch to the space.
---
Project designed by the Atomic Ranch featured modern designers at Breathe Design Studio. From their Austin design studio, they serve an eclectic and accomplished nationwide clientele including in Palm Springs, LA, and the San Francisco Bay Area.
For more about Breathe Design Studio, see here: https://www.breathedesignstudio.com/
To learn more about this project, see here: https://www.breathedesignstudio.com/atomic-ranch
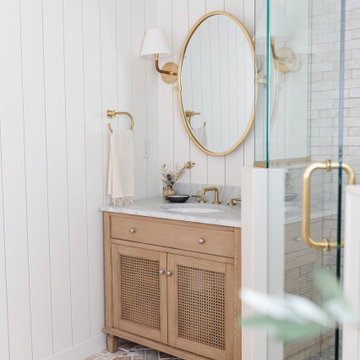
A dated pool house bath at a historic Winter Park home had a remodel to add charm and warmth that it desperately needed.
Mittelgroßes Klassisches Badezimmer mit hellen Holzschränken, Eckdusche, Wandtoilette mit Spülkasten, weißen Fliesen, Terrakottafliesen, weißer Wandfarbe, Backsteinboden, Marmor-Waschbecken/Waschtisch, rotem Boden, Falttür-Duschabtrennung, grauer Waschtischplatte, Einzelwaschbecken, freistehendem Waschtisch und Holzdielenwänden in Orlando
Mittelgroßes Klassisches Badezimmer mit hellen Holzschränken, Eckdusche, Wandtoilette mit Spülkasten, weißen Fliesen, Terrakottafliesen, weißer Wandfarbe, Backsteinboden, Marmor-Waschbecken/Waschtisch, rotem Boden, Falttür-Duschabtrennung, grauer Waschtischplatte, Einzelwaschbecken, freistehendem Waschtisch und Holzdielenwänden in Orlando
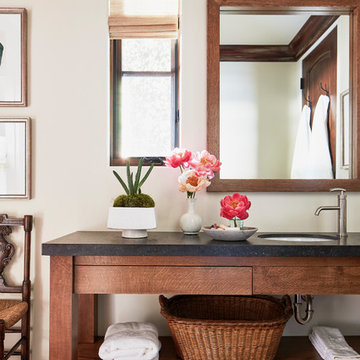
White marble and English oak juxtapose to create an over the top master bath that feels both timeless and up to the minute modern.
Großes Mediterranes Badezimmer En Suite mit dunklen Holzschränken, weißer Wandfarbe, Unterbauwaschbecken, weißer Waschtischplatte, offenen Schränken, Terrakottaboden, Beton-Waschbecken/Waschtisch und rotem Boden in Los Angeles
Großes Mediterranes Badezimmer En Suite mit dunklen Holzschränken, weißer Wandfarbe, Unterbauwaschbecken, weißer Waschtischplatte, offenen Schränken, Terrakottaboden, Beton-Waschbecken/Waschtisch und rotem Boden in Los Angeles
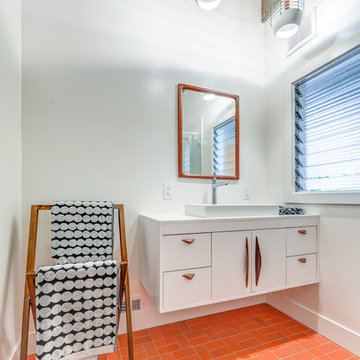
Mittelgroßes Retro Duschbad mit flächenbündigen Schrankfronten, weißen Schränken, Eckdusche, weißen Fliesen, Keramikfliesen, weißer Wandfarbe, Aufsatzwaschbecken, Quarzwerkstein-Waschtisch, offener Dusche, weißer Waschtischplatte, Backsteinboden und rotem Boden in San Francisco
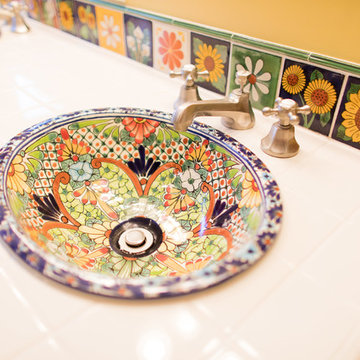
Großes Mediterranes Badezimmer En Suite mit weißen Schränken, Toilette mit Aufsatzspülkasten, weißen Fliesen, Metrofliesen, gelber Wandfarbe, Terrakottaboden, Einbauwaschbecken, gefliestem Waschtisch, rotem Boden und offener Dusche in Boston
Badezimmer mit rotem Boden und türkisem Boden Ideen und Design
6