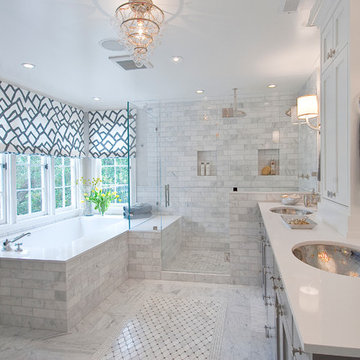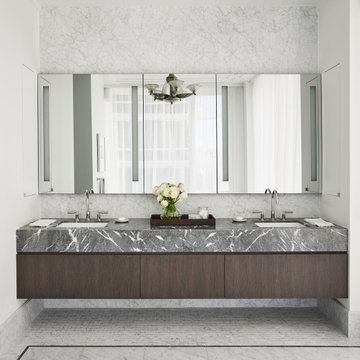Badezimmer mit roten Fliesen und weißen Fliesen Ideen und Design
Suche verfeinern:
Budget
Sortieren nach:Heute beliebt
121 – 140 von 198.648 Fotos
1 von 3

This home was designed by Contour Interior Design, LLC-Nina Magon and Built by Capital Builders. This picture is the property of Contour Interior Design-Nina Magon

This traditional white bathroom beautifully incorporates white subway tile and marble accents. The black and white marble floor compliments the black tiles used to frame the decorative marble shower accent tiles and mirror. Completed with chrome fixtures, this black and white bathroom is undoubtedly elegant.
Learn more about Chris Ebert, the Normandy Remodeling Designer who created this space, and other projects that Chris has created: https://www.normandyremodeling.com/team/christopher-ebert
Photo Credit: Normandy Remodeling

Michele Lee Willson
Klassisches Badezimmer mit dunklen Holzschränken, weißen Fliesen, Steinfliesen, grauer Wandfarbe, Marmorboden und Schrankfronten im Shaker-Stil in San Francisco
Klassisches Badezimmer mit dunklen Holzschränken, weißen Fliesen, Steinfliesen, grauer Wandfarbe, Marmorboden und Schrankfronten im Shaker-Stil in San Francisco

Mittelgroßes Country Duschbad mit Schrankfronten im Shaker-Stil, weißen Schränken, Duschnische, Wandtoilette mit Spülkasten, weißen Fliesen, Metrofliesen, weißer Wandfarbe, Unterbauwaschbecken, grauem Boden, weißer Waschtischplatte, eingebautem Waschtisch, Badewanne in Nische, Keramikboden, Marmor-Waschbecken/Waschtisch, Duschvorhang-Duschabtrennung und Einzelwaschbecken in Denver

A typical post-1906 Noe Valley house is simultaneously restored, expanded and redesigned to keep what works and rethink what doesn’t. The front façade, is scraped and painted a crisp monochrome white—it worked. The new asymmetrical gabled rear addition takes the place of a windowless dead end box that didn’t. A “Great kitchen”, open yet formally defined living and dining rooms, a generous master suite, and kid’s rooms with nooks and crannies, all make for a newly designed house that straddles old and new.
Structural Engineer: Gregory Paul Wallace SE
General Contractor: Cardea Building Co.
Photographer: Open Homes Photography

The guest bath design was inspired by the fun geometric pattern of the custom window shade fabric. A mid century modern vanity and wall sconces further repeat the mid century design. Because space was limited, the designer incorporated a metal wall ladder to hold towels.

Building Design, Plans (in collaboration with Orfield Drafting), and Interior Finishes by: Fluidesign Studio I Builder & Creative Collaborator : Anchor Builders I Photographer: sethbennphoto.com

TMD custom designed Master Bathroom.
Klassisches Badezimmer mit Unterbauwaschbecken, Schrankfronten im Shaker-Stil, Duschnische und weißen Fliesen in San Francisco
Klassisches Badezimmer mit Unterbauwaschbecken, Schrankfronten im Shaker-Stil, Duschnische und weißen Fliesen in San Francisco

Modernes Badezimmer mit flächenbündigen Schrankfronten, dunklen Holzschränken, weißen Fliesen, weißer Wandfarbe, Unterbauwaschbecken, grauem Boden, grauer Waschtischplatte, Doppelwaschbecken und schwebendem Waschtisch in Chicago

Donna Dotan Photography Inc.
Modernes Badezimmer mit Unterbauwaschbecken, weißen Schränken, Granit-Waschbecken/Waschtisch, Wandtoilette mit Spülkasten, weißen Fliesen, Metrofliesen, Schrankfronten mit vertiefter Füllung und grauem Boden in New York
Modernes Badezimmer mit Unterbauwaschbecken, weißen Schränken, Granit-Waschbecken/Waschtisch, Wandtoilette mit Spülkasten, weißen Fliesen, Metrofliesen, Schrankfronten mit vertiefter Füllung und grauem Boden in New York

NMA Architects
Großes Klassisches Badezimmer En Suite mit weißen Fliesen, Unterbauwaschbecken, weißen Schränken, Marmor-Waschbecken/Waschtisch, Eckdusche, beiger Wandfarbe, Marmorboden, Unterbauwanne, Schrankfronten mit vertiefter Füllung, Marmorfliesen, weißer Waschtischplatte und Toilette mit Aufsatzspülkasten in Santa Barbara
Großes Klassisches Badezimmer En Suite mit weißen Fliesen, Unterbauwaschbecken, weißen Schränken, Marmor-Waschbecken/Waschtisch, Eckdusche, beiger Wandfarbe, Marmorboden, Unterbauwanne, Schrankfronten mit vertiefter Füllung, Marmorfliesen, weißer Waschtischplatte und Toilette mit Aufsatzspülkasten in Santa Barbara

Master bathroom suite with slab and mosaic Calacatta Marble floors, slab counters and tiled walls. Crystal chandeliers and sconces highlighting custom painted inset cabinets.

Named for its enduring beauty and timeless architecture – Magnolia is an East Coast Hampton Traditional design. Boasting a main foyer that offers a stunning custom built wall paneled system that wraps into the framed openings of the formal dining and living spaces. Attention is drawn to the fine tile and granite selections with open faced nailed wood flooring, and beautiful furnishings. This Magnolia, a Markay Johnson crafted masterpiece, is inviting in its qualities, comfort of living, and finest of details.
Builder: Markay Johnson Construction
Architect: John Stewart Architects
Designer: KFR Design

Mittelgroßes Klassisches Badezimmer En Suite mit Schrankfronten mit vertiefter Füllung, hellen Holzschränken, freistehender Badewanne, Eckdusche, Wandtoilette mit Spülkasten, weißen Fliesen, Marmorfliesen, grauer Wandfarbe, Porzellan-Bodenfliesen, Unterbauwaschbecken, Quarzwerkstein-Waschtisch, schwarzem Boden, Falttür-Duschabtrennung, weißer Waschtischplatte, WC-Raum, Doppelwaschbecken und eingebautem Waschtisch in Nashville

Hip guest bath with custom open vanity, unique wall sconces, slate counter top, and Toto toilet.
Kleines Modernes Badezimmer mit hellen Holzschränken, Doppeldusche, Bidet, weißen Fliesen, Keramikfliesen, grauer Wandfarbe, Porzellan-Bodenfliesen, Unterbauwaschbecken, Speckstein-Waschbecken/Waschtisch, weißem Boden, Falttür-Duschabtrennung, grauer Waschtischplatte, Wandnische, Einzelwaschbecken und eingebautem Waschtisch in Philadelphia
Kleines Modernes Badezimmer mit hellen Holzschränken, Doppeldusche, Bidet, weißen Fliesen, Keramikfliesen, grauer Wandfarbe, Porzellan-Bodenfliesen, Unterbauwaschbecken, Speckstein-Waschbecken/Waschtisch, weißem Boden, Falttür-Duschabtrennung, grauer Waschtischplatte, Wandnische, Einzelwaschbecken und eingebautem Waschtisch in Philadelphia

Modernes Badezimmer mit flächenbündigen Schrankfronten, weißen Schränken, Badewanne in Nische, Duschbadewanne, Wandtoilette, weißen Fliesen, Waschtischkonsole, grauem Boden, Einzelwaschbecken und schwebendem Waschtisch in Moskau

Kleines Klassisches Duschbad mit offener Dusche, Wandtoilette, weißen Fliesen, Stäbchenfliesen, Einbauwaschbecken, Waschtisch aus Holz, Einzelwaschbecken, schwebendem Waschtisch und Kassettendecke in Straßburg

A compact bathroom was updated with finishes honoring the historic home. Maximum storage is incorporated into the vanity. Inset mirrors help expand the brightness and feeling of space. Living un-lacquered brass fixtures are used through out the home to honor its vintage charm.

We undertook a comprehensive bathroom remodel to improve the functionality and aesthetics of the space. To create a more open and spacious layout, we expanded the room by 2 feet, shifted the door, and reconfigured the entire layout. We utilized a variety of high-quality materials to create a simple but timeless finish palette, including a custom 96” warm wood-tone custom-made vanity by Draftwood Design, Silestone Cincel Gray quartz countertops, Hexagon Dolomite Bianco floor tiles, and Natural Dolomite Bianco wall tiles.

With expansive fields and beautiful farmland surrounding it, this historic farmhouse celebrates these views with floor-to-ceiling windows from the kitchen and sitting area. Originally constructed in the late 1700’s, the main house is connected to the barn by a new addition, housing a master bedroom suite and new two-car garage with carriage doors. We kept and restored all of the home’s existing historic single-pane windows, which complement its historic character. On the exterior, a combination of shingles and clapboard siding were continued from the barn and through the new addition.
Badezimmer mit roten Fliesen und weißen Fliesen Ideen und Design
7