Badezimmer mit Schiebetür-Duschabtrennung und Tapetenwänden Ideen und Design
Suche verfeinern:
Budget
Sortieren nach:Heute beliebt
61 – 80 von 521 Fotos
1 von 3

This single family home had been recently flipped with builder-grade materials. We touched each and every room of the house to give it a custom designer touch, thoughtfully marrying our soft minimalist design aesthetic with the graphic designer homeowner’s own design sensibilities. One of the most notable transformations in the home was opening up the galley kitchen to create an open concept great room with large skylight to give the illusion of a larger communal space.
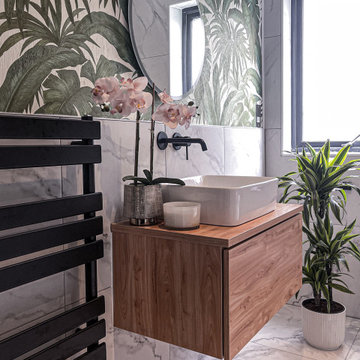
Mittelgroßes Modernes Badezimmer mit Kassettenfronten, hellbraunen Holzschränken, freistehender Badewanne, Wandtoilette, weißen Fliesen, Porzellanfliesen, weißer Wandfarbe, Porzellan-Bodenfliesen, Aufsatzwaschbecken, Waschtisch aus Holz, weißem Boden, Schiebetür-Duschabtrennung, brauner Waschtischplatte, Einzelwaschbecken, schwebendem Waschtisch und Tapetenwänden in Manchester
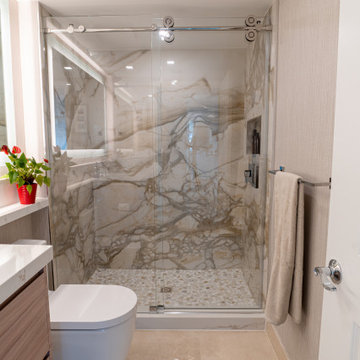
Innovative Design Build was hired to renovate a 2 bedroom 2 bathroom condo in the prestigious Symphony building in downtown Fort Lauderdale, Florida. The project included a full renovation of the kitchen, guest bathroom and primary bathroom. We also did small upgrades throughout the remainder of the property. The goal was to modernize the property using upscale finishes creating a streamline monochromatic space. The customization throughout this property is vast, including but not limited to: a hidden electrical panel, popup kitchen outlet with a stone top, custom kitchen cabinets and vanities. By using gorgeous finishes and quality products the client is sure to enjoy his home for years to come.

Complete remodel of a hall bathroom. Complete with shiplap on the bottom of the walls with wallpaper on the top half.
Mittelgroßes Modernes Kinderbad mit Schrankfronten mit vertiefter Füllung, weißen Schränken, Badewanne in Nische, Wandtoilette mit Spülkasten, blauen Fliesen, Glasfliesen, beiger Wandfarbe, Porzellan-Bodenfliesen, Unterbauwaschbecken, Granit-Waschbecken/Waschtisch, buntem Boden, Schiebetür-Duschabtrennung, beiger Waschtischplatte, Einzelwaschbecken, eingebautem Waschtisch und Tapetenwänden in New York
Mittelgroßes Modernes Kinderbad mit Schrankfronten mit vertiefter Füllung, weißen Schränken, Badewanne in Nische, Wandtoilette mit Spülkasten, blauen Fliesen, Glasfliesen, beiger Wandfarbe, Porzellan-Bodenfliesen, Unterbauwaschbecken, Granit-Waschbecken/Waschtisch, buntem Boden, Schiebetür-Duschabtrennung, beiger Waschtischplatte, Einzelwaschbecken, eingebautem Waschtisch und Tapetenwänden in New York
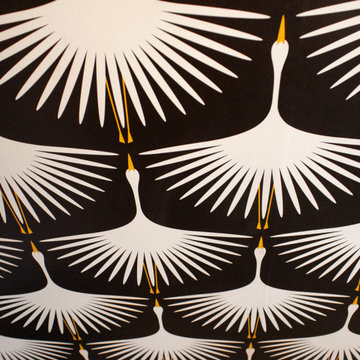
Guest bathroom designed and constructed by Advance Design Studio.
Mittelgroßes Stilmix Badezimmer mit bunten Wänden, Sockelwaschbecken, schwarzem Boden, Schiebetür-Duschabtrennung, Wandnische und Tapetenwänden in Chicago
Mittelgroßes Stilmix Badezimmer mit bunten Wänden, Sockelwaschbecken, schwarzem Boden, Schiebetür-Duschabtrennung, Wandnische und Tapetenwänden in Chicago
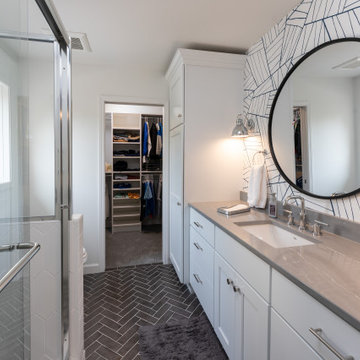
A fun boy's bathroom with a large built-in vanity, tiled shower, and wallpaper backsplash. The tiled floor is laid in a herringbone pattern.
Mittelgroßes Klassisches Kinderbad mit Schrankfronten im Shaker-Stil, weißen Schränken, Eckdusche, weißer Wandfarbe, Keramikboden, Unterbauwaschbecken, Quarzwerkstein-Waschtisch, schwarzem Boden, Schiebetür-Duschabtrennung, grauer Waschtischplatte, Einzelwaschbecken, eingebautem Waschtisch und Tapetenwänden in Kansas City
Mittelgroßes Klassisches Kinderbad mit Schrankfronten im Shaker-Stil, weißen Schränken, Eckdusche, weißer Wandfarbe, Keramikboden, Unterbauwaschbecken, Quarzwerkstein-Waschtisch, schwarzem Boden, Schiebetür-Duschabtrennung, grauer Waschtischplatte, Einzelwaschbecken, eingebautem Waschtisch und Tapetenwänden in Kansas City

Kleines Stilmix Duschbad mit Schrankfronten im Shaker-Stil, weißen Schränken, Eckdusche, Wandtoilette mit Spülkasten, blauen Fliesen, Metrofliesen, bunten Wänden, Mosaik-Bodenfliesen, Unterbauwaschbecken, Quarzwerkstein-Waschtisch, buntem Boden, Schiebetür-Duschabtrennung, weißer Waschtischplatte, Duschbank, Einzelwaschbecken, freistehendem Waschtisch und Tapetenwänden in Philadelphia

Mittelgroßes Stilmix Badezimmer En Suite mit Schrankfronten im Shaker-Stil, grünen Schränken, Duschnische, Wandtoilette mit Spülkasten, beigen Fliesen, Travertinfliesen, schwarzer Wandfarbe, Marmorboden, Unterbauwaschbecken, Quarzwerkstein-Waschtisch, beigem Boden, Schiebetür-Duschabtrennung, weißer Waschtischplatte, Wandnische, Einzelwaschbecken, eingebautem Waschtisch und Tapetenwänden in Chicago

Step into this beautiful blue kid's bathroom and take in all the gorgeous chrome details. The double sink vanity features a high gloss teal lacquer finish and white quartz countertops. The blue hexagonal tiles in the shower mimick the subtle linear hexagonal tiles on the floor and give contrast to the organic wallpaper.
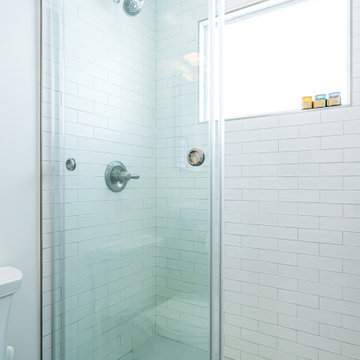
This new construction master bathroom remodel boasts a modern and sleek aesthetic with its stunning shower. The subway tile walls and two niches offer a stunning focal point for the room, while the stainless steel fixtures add a touch of sophistication. The grey cabinetry of the vanity perfectly complements the marble countertop and double sink, creating a contemporary yet timeless design. Whether you're in the process of building a new home or looking to update your current space, this master bathroom remodel is sure to impress with its impeccable construction and stylish details.
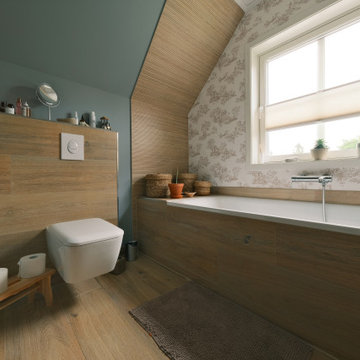
Das Masterbad ist eine gelungene Designmeisterleistung. Die Wanne als auch die Regendusche sind cocoonartig von großen Fliesen in Teakholzoptik gerahmt. Der Boden ebenso in Holzoptik gefliest. Der moderne Look wird durch eine französische Landhaustapete und einem Spiegel aus einem ehemaligen alten Schloß aufgebrochen.

small bathroom with a small shower seat white tile all around the shower and bathroom floor grey wall white and white sink
Kleines Klassisches Duschbad mit Glasfronten, weißen Schränken, Einbaubadewanne, Duschnische, weißen Fliesen, Fliesen aus Glasscheiben, gefliestem Waschtisch, weißer Waschtischplatte, Einzelwaschbecken, freistehendem Waschtisch, Toilette mit Aufsatzspülkasten, grauer Wandfarbe, Kalkstein, Unterbauwaschbecken, weißem Boden, Schiebetür-Duschabtrennung, WC-Raum, Kassettendecke und Tapetenwänden in Philadelphia
Kleines Klassisches Duschbad mit Glasfronten, weißen Schränken, Einbaubadewanne, Duschnische, weißen Fliesen, Fliesen aus Glasscheiben, gefliestem Waschtisch, weißer Waschtischplatte, Einzelwaschbecken, freistehendem Waschtisch, Toilette mit Aufsatzspülkasten, grauer Wandfarbe, Kalkstein, Unterbauwaschbecken, weißem Boden, Schiebetür-Duschabtrennung, WC-Raum, Kassettendecke und Tapetenwänden in Philadelphia
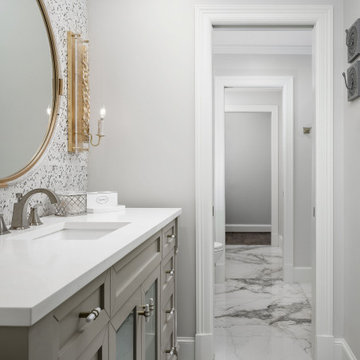
NEW EXPANDED LARGER SHOWER, PLUMBING, TUB & SHOWER GLASS
The family wanted to update their Jack & Jill’s guest bathroom. They chose stunning grey Polished tile for the walls with a beautiful deco coordinating tile for the large wall niche. Custom frameless shower glass for the enclosed tub/shower combination. The shower and bath plumbing installation in a champagne bronze Delta 17 series with a dual function pressure balanced shower system and integrated volume control with hand shower. A clean line square white drop-in tub to finish the stunning shower area.
ALL NEW FLOORING, WALL TILE & CABINETS
For this updated design, the homeowners choose a Calcutta white for their floor tile. All new paint for walls and cabinets along with new hardware and lighting. Making this remodel a stunning project!

Maritimes Duschbad mit flächenbündigen Schrankfronten, grünen Schränken, Badewanne in Nische, Duschbadewanne, Wandtoilette mit Spülkasten, Metrofliesen, bunten Wänden, Mosaik-Bodenfliesen, Unterbauwaschbecken, Quarzwerkstein-Waschtisch, schwarzem Boden, Schiebetür-Duschabtrennung, bunter Waschtischplatte, Einzelwaschbecken, eingebautem Waschtisch und Tapetenwänden in Boston
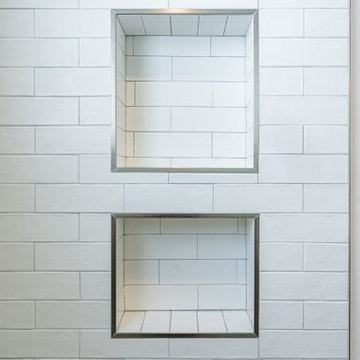
This new construction master bathroom remodel boasts a modern and sleek aesthetic with its stunning shower. The subway tile walls and two niches offer a stunning focal point for the room, while the stainless steel fixtures add a touch of sophistication. The grey cabinetry of the vanity perfectly complements the marble countertop and double sink, creating a contemporary yet timeless design. Whether you're in the process of building a new home or looking to update your current space, this master bathroom remodel is sure to impress with its impeccable construction and stylish details.
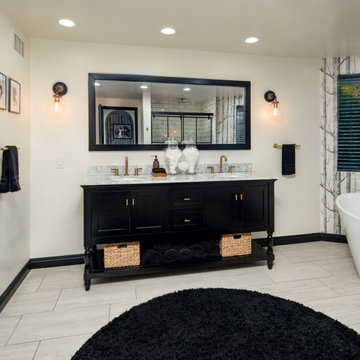
Master Bath features a Free Standing tub by Kohler
Großes Landhaus Badezimmer En Suite mit Schrankfronten mit vertiefter Füllung, dunklen Holzschränken, freistehender Badewanne, bodengleicher Dusche, weißen Fliesen, Porzellan-Bodenfliesen, Unterbauwaschbecken, Marmor-Waschbecken/Waschtisch, grauem Boden, Schiebetür-Duschabtrennung, weißer Waschtischplatte, Doppelwaschbecken, freistehendem Waschtisch und Tapetenwänden in Los Angeles
Großes Landhaus Badezimmer En Suite mit Schrankfronten mit vertiefter Füllung, dunklen Holzschränken, freistehender Badewanne, bodengleicher Dusche, weißen Fliesen, Porzellan-Bodenfliesen, Unterbauwaschbecken, Marmor-Waschbecken/Waschtisch, grauem Boden, Schiebetür-Duschabtrennung, weißer Waschtischplatte, Doppelwaschbecken, freistehendem Waschtisch und Tapetenwänden in Los Angeles
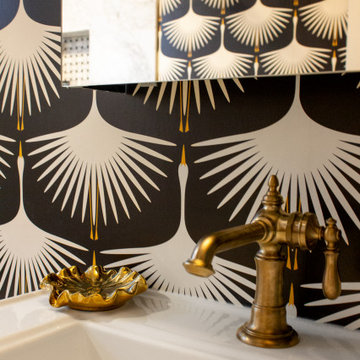
Guest bathroom designed and constructed by Advance Design Studio.
Mittelgroßes Stilmix Badezimmer mit bunten Wänden, Sockelwaschbecken, schwarzem Boden, Schiebetür-Duschabtrennung, Wandnische und Tapetenwänden in Chicago
Mittelgroßes Stilmix Badezimmer mit bunten Wänden, Sockelwaschbecken, schwarzem Boden, Schiebetür-Duschabtrennung, Wandnische und Tapetenwänden in Chicago
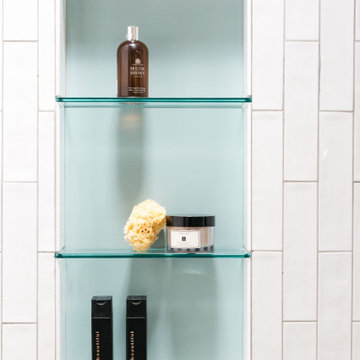
Guest bath remodel.
Kleines Modernes Duschbad mit flächenbündigen Schrankfronten, türkisfarbenen Schränken, Duschnische, Wandtoilette mit Spülkasten, weißen Fliesen, Porzellanfliesen, weißer Wandfarbe, Vinylboden, Aufsatzwaschbecken, Granit-Waschbecken/Waschtisch, Schiebetür-Duschabtrennung, schwarzer Waschtischplatte, Wandnische, Einzelwaschbecken, schwebendem Waschtisch und Tapetenwänden in Los Angeles
Kleines Modernes Duschbad mit flächenbündigen Schrankfronten, türkisfarbenen Schränken, Duschnische, Wandtoilette mit Spülkasten, weißen Fliesen, Porzellanfliesen, weißer Wandfarbe, Vinylboden, Aufsatzwaschbecken, Granit-Waschbecken/Waschtisch, Schiebetür-Duschabtrennung, schwarzer Waschtischplatte, Wandnische, Einzelwaschbecken, schwebendem Waschtisch und Tapetenwänden in Los Angeles
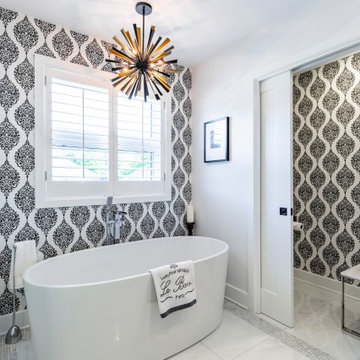
When designing your dream home, there’s one room that is incredibly important. The master bathroom shouldn’t just be where you go to shower it should be a retreat. Having key items and a functional layout is crucial to love your new custom home.
Consider the following elements to design your Master Ensuite
1. Think about toilet placement
2. Double sinks are key
3. Storage
4. Ventilation prevents mold and moisture
5. To tub or not to tub
6. Showers should be functional
7. Spacing should be considered
8. Closet Placement
Bonus Tips:
Lighting is important so think it through
Make sure you have enough electrical outlets but also that they are within code
The vanity height should be comfortable
A timeless style means you won’t have to renovate
Flooring should be non-slip
Think about smells, noises, and moisture.
BEST PRO TIP: this is a large investment, get a pro designer, In the end you will save time and money.
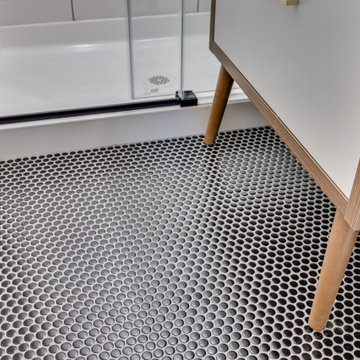
This may be a tiny master bathroom but we made an impact with this mid-century modern design! Featuring black penny round flooring, a simple white shower tile surround, black and white chevron wallpaper, simple black and gold fixtures, and finally a two-tone vanity.
Badezimmer mit Schiebetür-Duschabtrennung und Tapetenwänden Ideen und Design
4