Badezimmer mit Schieferboden und schwarzem Boden Ideen und Design
Suche verfeinern:
Budget
Sortieren nach:Heute beliebt
161 – 180 von 1.052 Fotos
1 von 3

Custom master bath renovation designed for spa-like experience. Contemporary custom floating washed oak vanity with Virginia Soapstone top, tambour wall storage, brushed gold wall-mounted faucets. Concealed light tape illuminating volume ceiling, tiled shower with privacy glass window to exterior; matte pedestal tub. Niches throughout for organized storage.
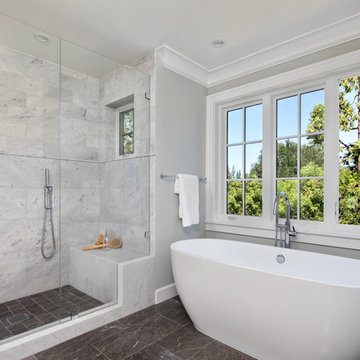
JPM Construction offers complete support for designing, building, and renovating homes in Atherton, Menlo Park, Portola Valley, and surrounding mid-peninsula areas. With a focus on high-quality craftsmanship and professionalism, our clients can expect premium end-to-end service.
The promise of JPM is unparalleled quality both on-site and off, where we value communication and attention to detail at every step. Onsite, we work closely with our own tradesmen, subcontractors, and other vendors to bring the highest standards to construction quality and job site safety. Off site, our management team is always ready to communicate with you about your project. The result is a beautiful, lasting home and seamless experience for you.
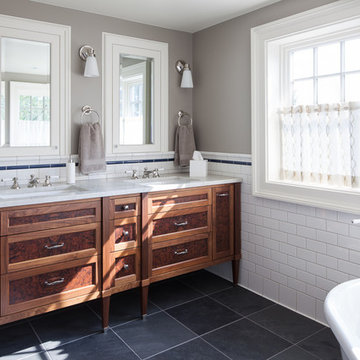
Deering Design Studio, Inc.
Badezimmer mit dunklen Holzschränken, freistehender Badewanne, weißen Fliesen, Metrofliesen, grauer Wandfarbe, Unterbauwaschbecken, schwarzem Boden, bodengleicher Dusche, Schieferboden, Falttür-Duschabtrennung und Schrankfronten mit vertiefter Füllung in Seattle
Badezimmer mit dunklen Holzschränken, freistehender Badewanne, weißen Fliesen, Metrofliesen, grauer Wandfarbe, Unterbauwaschbecken, schwarzem Boden, bodengleicher Dusche, Schieferboden, Falttür-Duschabtrennung und Schrankfronten mit vertiefter Füllung in Seattle
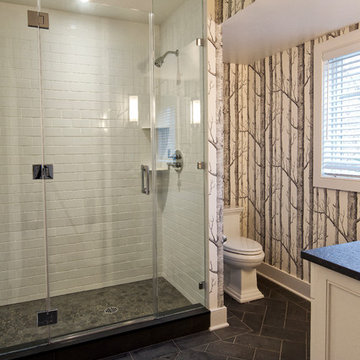
Finished basement bath with large shower, slate floor and custom vanity complete this makeover. Photography by Pete Weigley
Klassisches Badezimmer En Suite mit Kassettenfronten, weißen Schränken, Duschnische, Wandtoilette mit Spülkasten, weißen Fliesen, weißer Wandfarbe, Schieferboden, Unterbauwaschbecken, Speckstein-Waschbecken/Waschtisch, schwarzem Boden, Falttür-Duschabtrennung und schwarzer Waschtischplatte in New York
Klassisches Badezimmer En Suite mit Kassettenfronten, weißen Schränken, Duschnische, Wandtoilette mit Spülkasten, weißen Fliesen, weißer Wandfarbe, Schieferboden, Unterbauwaschbecken, Speckstein-Waschbecken/Waschtisch, schwarzem Boden, Falttür-Duschabtrennung und schwarzer Waschtischplatte in New York

Creation of a new master bathroom, kids’ bathroom, toilet room and a WIC from a mid. size bathroom was a challenge but the results were amazing.
The master bathroom has a huge 5.5'x6' shower with his/hers shower heads.
The main wall of the shower is made from 2 book matched porcelain slabs, the rest of the walls are made from Thasos marble tile and the floors are slate stone.
The vanity is a double sink custom made with distress wood stain finish and its almost 10' long.
The vanity countertop and backsplash are made from the same porcelain slab that was used on the shower wall.
The two pocket doors on the opposite wall from the vanity hide the WIC and the water closet where a $6k toilet/bidet unit is warmed up and ready for her owner at any given moment.
Notice also the huge 100" mirror with built-in LED light, it is a great tool to make the relatively narrow bathroom to look twice its size.

This indoor/outdoor master bath was a pleasure to be a part of. This one of a kind bathroom brings in natural light from two areas of the room and balances this with modern touches. We used dark cabinetry and countertops to create symmetry with the white bathtub, furniture and accessories.
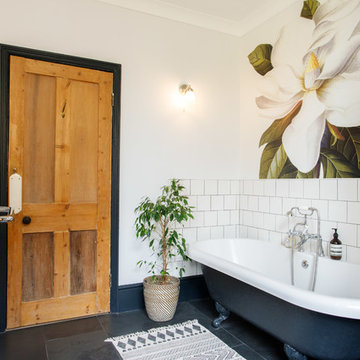
alessio@inspiredoctopus.co.uk
Mittelgroßes Klassisches Kinderbad mit hellbraunen Holzschränken, Löwenfuß-Badewanne, weißen Fliesen, Keramikfliesen, Schieferboden und schwarzem Boden in Kent
Mittelgroßes Klassisches Kinderbad mit hellbraunen Holzschränken, Löwenfuß-Badewanne, weißen Fliesen, Keramikfliesen, Schieferboden und schwarzem Boden in Kent
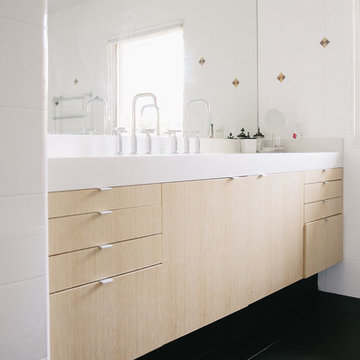
Photos by Gagewood http://www.gagewoodphoto.com
Mittelgroßes Modernes Badezimmer En Suite mit flächenbündigen Schrankfronten, hellen Holzschränken, freistehender Badewanne, Duschnische, weißer Wandfarbe, Schieferboden, Quarzit-Waschtisch, schwarzem Boden, Schiebetür-Duschabtrennung und integriertem Waschbecken in Sonstige
Mittelgroßes Modernes Badezimmer En Suite mit flächenbündigen Schrankfronten, hellen Holzschränken, freistehender Badewanne, Duschnische, weißer Wandfarbe, Schieferboden, Quarzit-Waschtisch, schwarzem Boden, Schiebetür-Duschabtrennung und integriertem Waschbecken in Sonstige
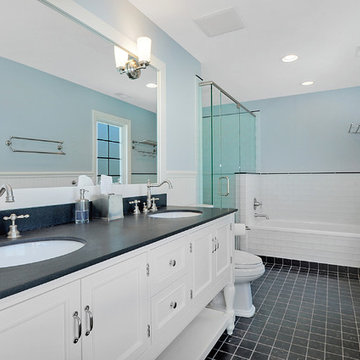
Großes Klassisches Badezimmer En Suite mit profilierten Schrankfronten, weißen Schränken, Marmor-Waschbecken/Waschtisch, Einbaubadewanne, Eckdusche, weißen Fliesen, Steinfliesen, Wandtoilette mit Spülkasten, blauer Wandfarbe, Schieferboden, Unterbauwaschbecken, schwarzem Boden und Falttür-Duschabtrennung in Chicago
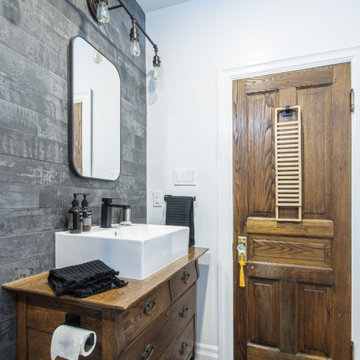
Mittelgroßes Nordisches Duschbad mit verzierten Schränken, hellbraunen Holzschränken, Badewanne in Nische, Eckdusche, Toilette mit Aufsatzspülkasten, grauen Fliesen, Porzellanfliesen, weißer Wandfarbe, Schieferboden, Aufsatzwaschbecken, Waschtisch aus Holz, schwarzem Boden, Duschvorhang-Duschabtrennung, brauner Waschtischplatte, Einzelwaschbecken und freistehendem Waschtisch in Toronto
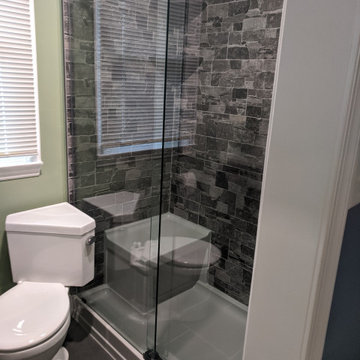
The shower was enlarged into the area where the toilet previously was and the corner toilet moved out. It was the only way to enlarge the shower while keeping a double vanity. We think it's a great idea for small bathrooms.
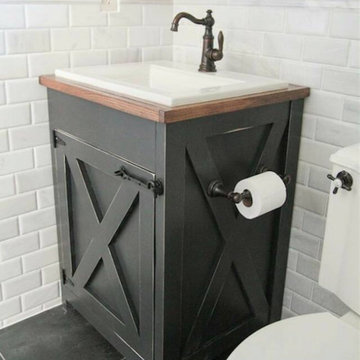
Mittelgroßes Uriges Duschbad mit verzierten Schränken, grauen Schränken, Wandtoilette mit Spülkasten, weißen Fliesen, Metrofliesen, grauer Wandfarbe, Schieferboden, Einbauwaschbecken, Waschtisch aus Holz, schwarzem Boden und brauner Waschtischplatte in Tampa
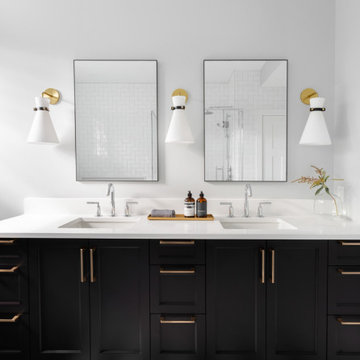
Großes Modernes Badezimmer En Suite mit Schrankfronten im Shaker-Stil, weißen Schränken, Eckdusche, Toilette mit Aufsatzspülkasten, grauen Fliesen, Metrofliesen, grauer Wandfarbe, Schieferboden, Unterbauwaschbecken, Quarzwerkstein-Waschtisch, schwarzem Boden, Falttür-Duschabtrennung, weißer Waschtischplatte, Wandnische, Doppelwaschbecken und eingebautem Waschtisch in Montreal
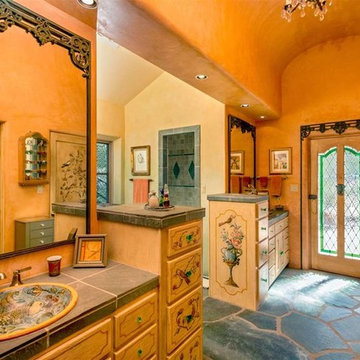
Mittelgroßes Mediterranes Badezimmer En Suite mit flächenbündigen Schrankfronten, hellbraunen Holzschränken, freistehender Badewanne, Duschnische, beigen Fliesen, Keramikfliesen, beiger Wandfarbe, Schieferboden, Einbauwaschbecken, gefliestem Waschtisch, schwarzem Boden und Falttür-Duschabtrennung in Denver

The Tranquility Residence is a mid-century modern home perched amongst the trees in the hills of Suffern, New York. After the homeowners purchased the home in the Spring of 2021, they engaged TEROTTI to reimagine the primary and tertiary bathrooms. The peaceful and subtle material textures of the primary bathroom are rich with depth and balance, providing a calming and tranquil space for daily routines. The terra cotta floor tile in the tertiary bathroom is a nod to the history of the home while the shower walls provide a refined yet playful texture to the room.
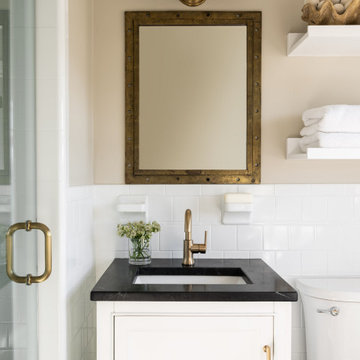
Klassisches Badezimmer mit Schrankfronten mit vertiefter Füllung, weißen Schränken, Wandtoilette mit Spülkasten, weißen Fliesen, Keramikfliesen, beiger Wandfarbe, Schieferboden, Unterbauwaschbecken, Speckstein-Waschbecken/Waschtisch, schwarzem Boden, Falttür-Duschabtrennung, schwarzer Waschtischplatte, Einzelwaschbecken und freistehendem Waschtisch in Providence

Creation of a new master bathroom, kids’ bathroom, toilet room and a WIC from a mid. size bathroom was a challenge but the results were amazing.
The master bathroom has a huge 5.5'x6' shower with his/hers shower heads.
The main wall of the shower is made from 2 book matched porcelain slabs, the rest of the walls are made from Thasos marble tile and the floors are slate stone.
The vanity is a double sink custom made with distress wood stain finish and its almost 10' long.
The vanity countertop and backsplash are made from the same porcelain slab that was used on the shower wall.
The two pocket doors on the opposite wall from the vanity hide the WIC and the water closet where a $6k toilet/bidet unit is warmed up and ready for her owner at any given moment.
Notice also the huge 100" mirror with built-in LED light, it is a great tool to make the relatively narrow bathroom to look twice its size.

The homeowners wanted to improve the layout and function of their tired 1980’s bathrooms. The master bath had a huge sunken tub that took up half the floor space and the shower was tiny and in small room with the toilet. We created a new toilet room and moved the shower to allow it to grow in size. This new space is far more in tune with the client’s needs. The kid’s bath was a large space. It only needed to be updated to today’s look and to flow with the rest of the house. The powder room was small, adding the pedestal sink opened it up and the wallpaper and ship lap added the character that it needed
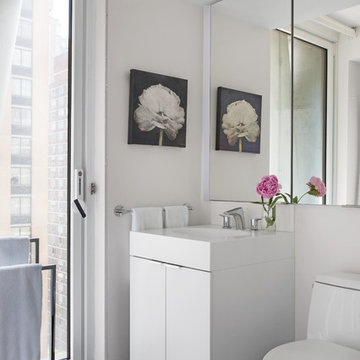
Kleines Modernes Duschbad mit flächenbündigen Schrankfronten, weißen Schränken, Toilette mit Aufsatzspülkasten, weißer Wandfarbe, Schieferboden, Marmor-Waschbecken/Waschtisch, schwarzem Boden, weißer Waschtischplatte und integriertem Waschbecken in New York
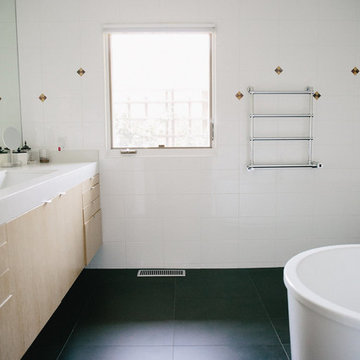
Photos by Gagewood http://www.gagewoodphoto.com
Mittelgroßes Modernes Badezimmer En Suite mit flächenbündigen Schrankfronten, hellen Holzschränken, freistehender Badewanne, Duschnische, weißer Wandfarbe, Schieferboden, Quarzit-Waschtisch, schwarzem Boden, Schiebetür-Duschabtrennung und integriertem Waschbecken in Sonstige
Mittelgroßes Modernes Badezimmer En Suite mit flächenbündigen Schrankfronten, hellen Holzschränken, freistehender Badewanne, Duschnische, weißer Wandfarbe, Schieferboden, Quarzit-Waschtisch, schwarzem Boden, Schiebetür-Duschabtrennung und integriertem Waschbecken in Sonstige
Badezimmer mit Schieferboden und schwarzem Boden Ideen und Design
9