Badezimmer mit Schieferboden und Travertin Ideen und Design
Suche verfeinern:
Budget
Sortieren nach:Heute beliebt
81 – 100 von 26.247 Fotos
1 von 3
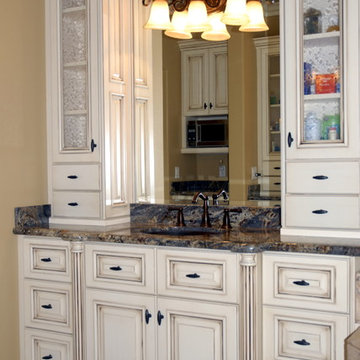
Mittelgroßes Klassisches Badezimmer En Suite mit profilierten Schrankfronten, weißen Schränken, beiger Wandfarbe, Travertin, Unterbauwaschbecken und Granit-Waschbecken/Waschtisch in Orange County
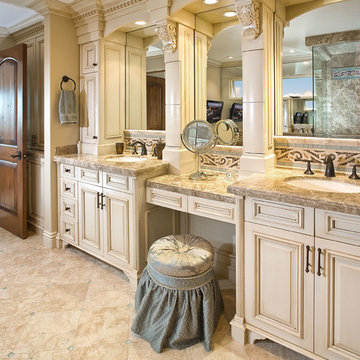
Großes Mediterranes Badezimmer En Suite mit profilierten Schrankfronten, beigen Schränken, Eckdusche, beiger Wandfarbe, Unterbauwaschbecken, Falttür-Duschabtrennung, Travertin, Granit-Waschbecken/Waschtisch, beigem Boden und brauner Waschtischplatte in Orange County
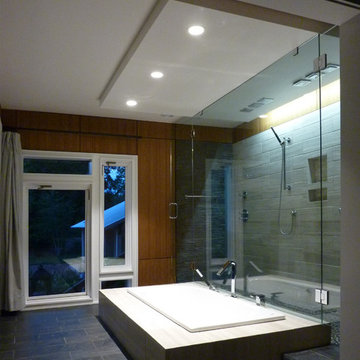
Modern Master Bathroom Addition
Mittelgroßes Modernes Badezimmer En Suite mit flächenbündigen Schrankfronten, weißen Schränken, Einbaubadewanne, Doppeldusche, grauen Fliesen, Porzellanfliesen, Schieferboden und Mineralwerkstoff-Waschtisch in Charlotte
Mittelgroßes Modernes Badezimmer En Suite mit flächenbündigen Schrankfronten, weißen Schränken, Einbaubadewanne, Doppeldusche, grauen Fliesen, Porzellanfliesen, Schieferboden und Mineralwerkstoff-Waschtisch in Charlotte
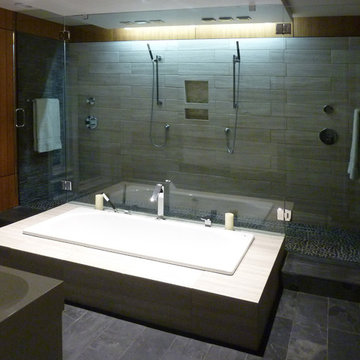
Modern Master Bathroom Addition
Mittelgroßes Modernes Badezimmer En Suite mit flächenbündigen Schrankfronten, weißen Schränken, Einbaubadewanne, Doppeldusche, grauen Fliesen, Porzellanfliesen, Schieferboden und Mineralwerkstoff-Waschtisch in Charlotte
Mittelgroßes Modernes Badezimmer En Suite mit flächenbündigen Schrankfronten, weißen Schränken, Einbaubadewanne, Doppeldusche, grauen Fliesen, Porzellanfliesen, Schieferboden und Mineralwerkstoff-Waschtisch in Charlotte

Sollera Cabinetry
Delta Addison Lav Faucet
Flooring is Mohawk Mirador Cameo Beige. https://www.mohawkflooring.com/tile-search/Mirador/Cameo%20Beige/?return=ceramic.aspx||pp=25|page=5
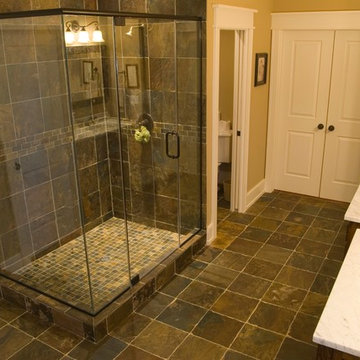
Großes Uriges Badezimmer mit Unterbauwaschbecken, flächenbündigen Schrankfronten, hellbraunen Holzschränken, Marmor-Waschbecken/Waschtisch, Duschnische, Wandtoilette mit Spülkasten, farbigen Fliesen, Steinfliesen, beiger Wandfarbe und Schieferboden in Chicago
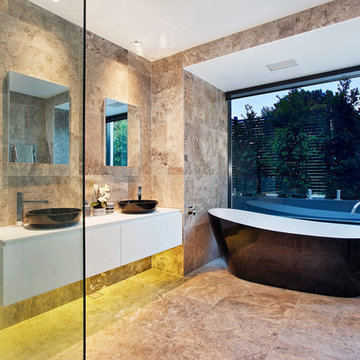
Modern Contemporary Interior Design by Sourcery Design including Finishes, Fixtures, Furniture and Custom Designed Individual Pieces
Großes Modernes Badezimmer mit Aufsatzwaschbecken, flächenbündigen Schrankfronten, weißen Schränken, Mineralwerkstoff-Waschtisch, freistehender Badewanne, offener Dusche, Wandtoilette, beigen Fliesen, beiger Wandfarbe, Travertin, offener Dusche, Travertinfliesen und Steinwänden in Sydney
Großes Modernes Badezimmer mit Aufsatzwaschbecken, flächenbündigen Schrankfronten, weißen Schränken, Mineralwerkstoff-Waschtisch, freistehender Badewanne, offener Dusche, Wandtoilette, beigen Fliesen, beiger Wandfarbe, Travertin, offener Dusche, Travertinfliesen und Steinwänden in Sydney

Doug Burke Photography
Geräumiges Rustikales Badezimmer En Suite mit Unterbauwanne, beiger Wandfarbe, Travertin, Eckdusche, beigen Fliesen, Steinfliesen, Aufsatzwaschbecken, profilierten Schrankfronten, dunklen Holzschränken und Granit-Waschbecken/Waschtisch in Salt Lake City
Geräumiges Rustikales Badezimmer En Suite mit Unterbauwanne, beiger Wandfarbe, Travertin, Eckdusche, beigen Fliesen, Steinfliesen, Aufsatzwaschbecken, profilierten Schrankfronten, dunklen Holzschränken und Granit-Waschbecken/Waschtisch in Salt Lake City
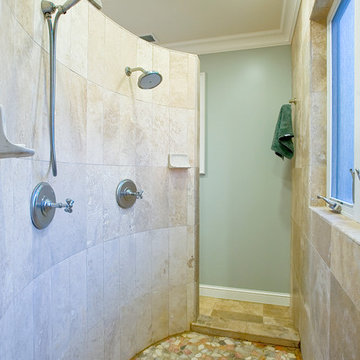
Anthony Dimaano
Mittelgroßes Landhaus Badezimmer En Suite mit Doppeldusche, grüner Wandfarbe und Travertin in San Francisco
Mittelgroßes Landhaus Badezimmer En Suite mit Doppeldusche, grüner Wandfarbe und Travertin in San Francisco
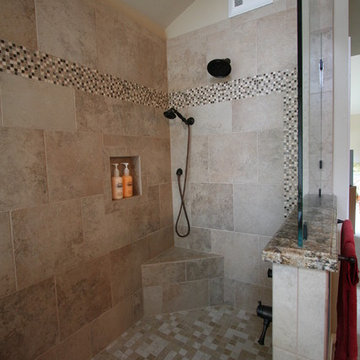
Large Walk In shower, Porcelian Tile, Tile Shop Coffee Cream Glass Mosaic Tile, Brizo Faucet, California Drain
Großes Klassisches Badezimmer En Suite mit Unterbauwaschbecken, profilierten Schrankfronten, dunklen Holzschränken, Granit-Waschbecken/Waschtisch, Unterbauwanne, offener Dusche, Toilette mit Aufsatzspülkasten, braunen Fliesen, Steinplatten, beiger Wandfarbe und Schieferboden in San Francisco
Großes Klassisches Badezimmer En Suite mit Unterbauwaschbecken, profilierten Schrankfronten, dunklen Holzschränken, Granit-Waschbecken/Waschtisch, Unterbauwanne, offener Dusche, Toilette mit Aufsatzspülkasten, braunen Fliesen, Steinplatten, beiger Wandfarbe und Schieferboden in San Francisco
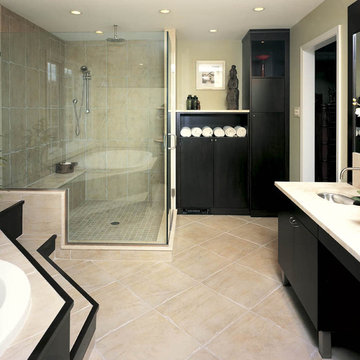
This Asian inspired master suite incorporated a large bedroom and bathroom which included adding dormers,a cathedral ceiling and exposed beams, floating fireplace, and this beautiful master bath. The design team used custom designed mahogany cabinetry, limestone
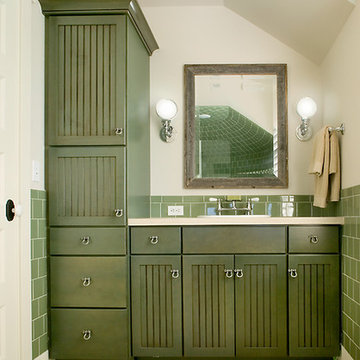
Packed with cottage attributes, Sunset View features an open floor plan without sacrificing intimate spaces. Detailed design elements and updated amenities add both warmth and character to this multi-seasonal, multi-level Shingle-style-inspired home.
Columns, beams, half-walls and built-ins throughout add a sense of Old World craftsmanship. Opening to the kitchen and a double-sided fireplace, the dining room features a lounge area and a curved booth that seats up to eight at a time. When space is needed for a larger crowd, furniture in the sitting area can be traded for an expanded table and more chairs. On the other side of the fireplace, expansive lake views are the highlight of the hearth room, which features drop down steps for even more beautiful vistas.
An unusual stair tower connects the home’s five levels. While spacious, each room was designed for maximum living in minimum space. In the lower level, a guest suite adds additional accommodations for friends or family. On the first level, a home office/study near the main living areas keeps family members close but also allows for privacy.
The second floor features a spacious master suite, a children’s suite and a whimsical playroom area. Two bedrooms open to a shared bath. Vanities on either side can be closed off by a pocket door, which allows for privacy as the child grows. A third bedroom includes a built-in bed and walk-in closet. A second-floor den can be used as a master suite retreat or an upstairs family room.
The rear entrance features abundant closets, a laundry room, home management area, lockers and a full bath. The easily accessible entrance allows people to come in from the lake without making a mess in the rest of the home. Because this three-garage lakefront home has no basement, a recreation room has been added into the attic level, which could also function as an additional guest room.
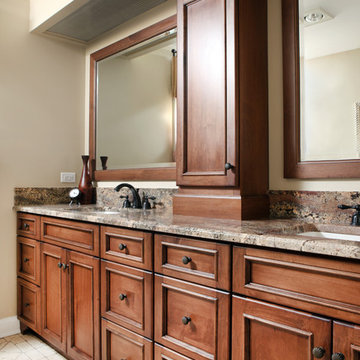
This bathroom was part of an interior remodeling project by award winning designer Leslie Lee. Leslie used rich colors and tones in order to carry the rustic style into the master bathroom. These homeowners chose a large vanity in order to have their own personal space when getting ready and preparing for the day. There is also plenty of storage in order to hide clutter and keep personal items out of site.

Towel Storage Niche: Towel storage made of Macassar Ebony veneer cabinetry with glass shelves. Wall covering by Larsen Fabrics purchased at Cowtan & Tout, San Francisco

This modern farmhouse bathroom has an extra large vanity with double sinks to make use of a longer rectangular bathroom. The wall behind the vanity has counter to ceiling Jeffrey Court white subway tiles that tie into the shower. There is a playful mix of metals throughout including the black framed round mirrors from CB2, brass & black sconces with glass globes from Shades of Light , and gold wall-mounted faucets from Phylrich. The countertop is quartz with some gold veining to pull the selections together. The charcoal navy custom vanity has ample storage including a pull-out laundry basket while providing contrast to the quartz countertop and brass hexagon cabinet hardware from CB2. This bathroom has a glass enclosed tub/shower that is tiled to the ceiling. White subway tiles are used on two sides with an accent deco tile wall with larger textured field tiles in a chevron pattern on the back wall. The niche incorporates penny rounds on the back using the same countertop quartz for the shelves with a black Schluter edge detail that pops against the deco tile wall.
Photography by LifeCreated.
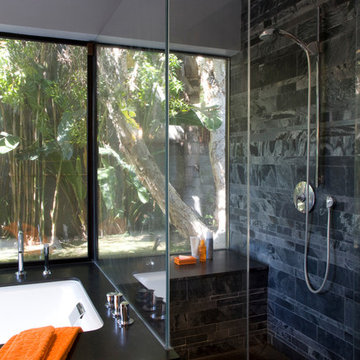
Großes Modernes Badezimmer En Suite mit Unterbauwanne, offener Dusche, schwarzen Fliesen, Steinfliesen, grauer Wandfarbe, Schieferboden und Mineralwerkstoff-Waschtisch in Los Angeles
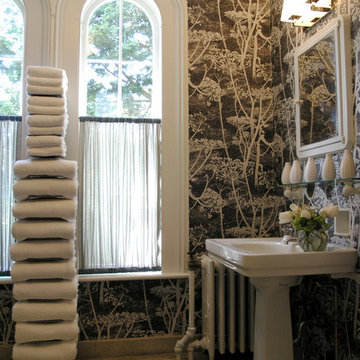
Mittelgroßes Modernes Badezimmer En Suite mit Wandtoilette mit Spülkasten, beigen Fliesen, Keramikfliesen, bunten Wänden, Travertin, integriertem Waschbecken und beigem Boden in New York

New 4 bedroom home construction artfully designed by E. Cobb Architects for a lively young family maximizes a corner street-to-street lot, providing a seamless indoor/outdoor living experience. A custom steel and glass central stairwell unifies the space and leads to a roof top deck leveraging a view of Lake Washington.
©2012 Steve Keating Photography
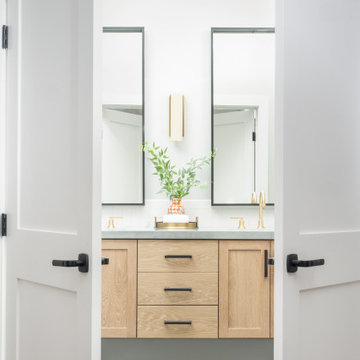
Modern master bathroom remodel featuring custom finishes throughout. A simple yet rich palette, brass and black fixtures, and warm wood tones make this a luxurious suite.

Großes Klassisches Badezimmer En Suite mit Schrankfronten im Shaker-Stil, beigen Schränken, freistehender Badewanne, Duschnische, Toilette mit Aufsatzspülkasten, Travertin, Unterbauwaschbecken, Quarzit-Waschtisch, beigem Boden, Falttür-Duschabtrennung, beiger Waschtischplatte, Duschbank, Doppelwaschbecken, eingebautem Waschtisch und Holzdielendecke in Tampa
Badezimmer mit Schieferboden und Travertin Ideen und Design
5