Badezimmer mit Schieferfliesen und blauer Wandfarbe Ideen und Design
Suche verfeinern:
Budget
Sortieren nach:Heute beliebt
21 – 40 von 51 Fotos
1 von 3
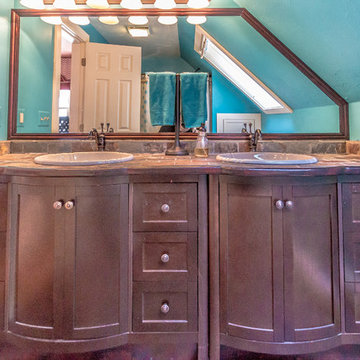
We were able to update the vanity, hardware and lighting while framing in the existing mirror. This all made for a wonderful modern upgrade. The slate subway tiles on the custom counter matched the existing slate floor for continuity. THe vanity is made from one larger and one smaller vanity combined to make the master double vanity.
Photo credit: Joe Martin
Photo credit: Joe Martin
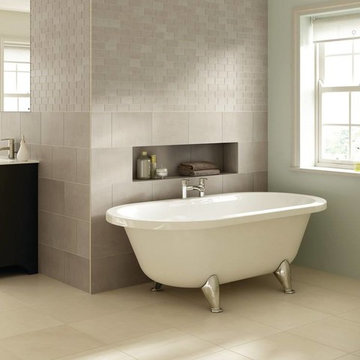
Großes Modernes Badezimmer En Suite mit Schrankfronten im Shaker-Stil, schwarzen Schränken, Löwenfuß-Badewanne, grauen Fliesen, Schieferfliesen, Quarzit-Waschtisch, Wandtoilette mit Spülkasten, blauer Wandfarbe, Keramikboden, integriertem Waschbecken und beigem Boden in Calgary
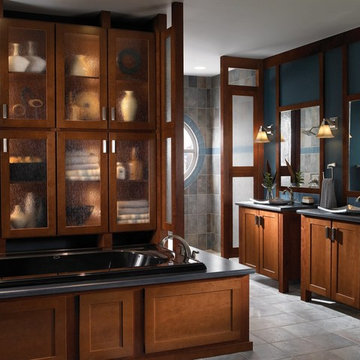
Großes Modernes Badezimmer En Suite mit Schrankfronten im Shaker-Stil, hellbraunen Holzschränken, Einbaubadewanne, offener Dusche, grauen Fliesen, Schieferfliesen, blauer Wandfarbe, Keramikboden, Aufsatzwaschbecken, grauem Boden und offener Dusche in Los Angeles
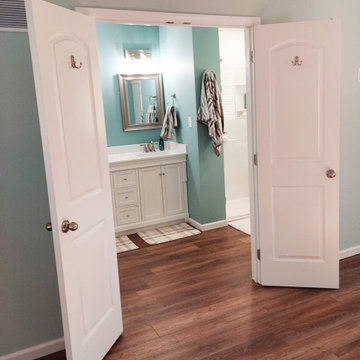
PDQ Construction turned a dated 1980 styled bathroom into a beautiful modern masterpieces.
After removing the dated pink walls, vanity and shower along with the off white tile we started adding in beautiful textured tile in the smaller bath and wood LVT in the master. We added the stunning white vanity's and linen cabinets with the bold black hardware. finished it off with the white onyx showers and the industrial lighting to pull everything together.
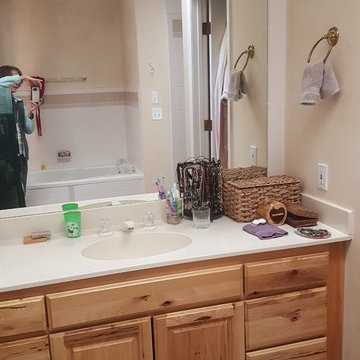
Kathleen McInnis (self)
Mittelgroßes Klassisches Badezimmer En Suite mit verzierten Schränken, dunklen Holzschränken, offener Dusche, Wandtoilette mit Spülkasten, grauen Fliesen, Schieferfliesen, blauer Wandfarbe, Backsteinboden, Unterbauwaschbecken, Marmor-Waschbecken/Waschtisch und beigem Boden in Sonstige
Mittelgroßes Klassisches Badezimmer En Suite mit verzierten Schränken, dunklen Holzschränken, offener Dusche, Wandtoilette mit Spülkasten, grauen Fliesen, Schieferfliesen, blauer Wandfarbe, Backsteinboden, Unterbauwaschbecken, Marmor-Waschbecken/Waschtisch und beigem Boden in Sonstige
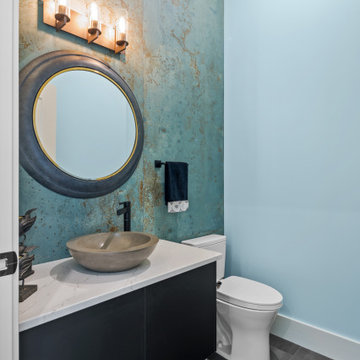
Ocean Bank is a contemporary style oceanfront home located in Chemainus, BC. We broke ground on this home in March 2021. Situated on a sloped lot, Ocean Bank includes 3,086 sq.ft. of finished space over two floors.
The main floor features 11′ ceilings throughout. However, the ceiling vaults to 16′ in the Great Room. Large doors and windows take in the amazing ocean view.
The Kitchen in this custom home is truly a beautiful work of art. The 10′ island is topped with beautiful marble from Vancouver Island. A panel fridge and matching freezer, a large butler’s pantry, and Wolf range are other desirable features of this Kitchen. Also on the main floor, the double-sided gas fireplace that separates the Living and Dining Rooms is lined with gorgeous tile slabs. The glass and steel stairwell railings were custom made on site.
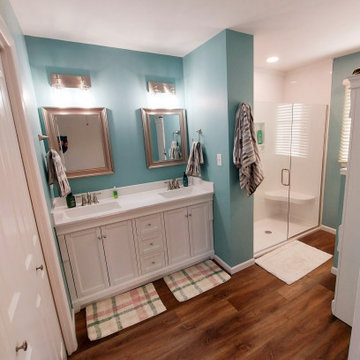
PDQ Construction turned a dated 1980 styled bathroom into a beautiful modern masterpieces.
After removing the dated pink walls, vanity and shower along with the off white tile we started adding in beautiful textured tile in the smaller bath and wood LVT in the master. We added the stunning white vanity's and linen cabinets with the bold black hardware. finished it off with the white onyx showers and the industrial lighting to pull everything together.
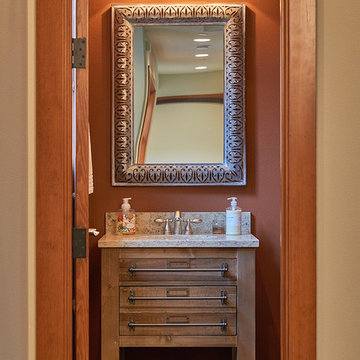
Powder bathroom located just off the entertainment room
Kleine Klassische Sauna mit Schrankfronten im Shaker-Stil, braunen Schränken, Duschnische, braunen Fliesen, Schieferfliesen, blauer Wandfarbe, Schieferboden, Quarzit-Waschtisch, buntem Boden und schwarzer Waschtischplatte in Seattle
Kleine Klassische Sauna mit Schrankfronten im Shaker-Stil, braunen Schränken, Duschnische, braunen Fliesen, Schieferfliesen, blauer Wandfarbe, Schieferboden, Quarzit-Waschtisch, buntem Boden und schwarzer Waschtischplatte in Seattle
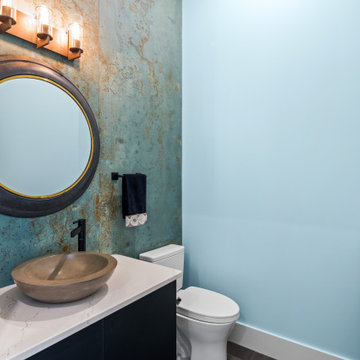
Ocean Bank is a contemporary style oceanfront home located in Chemainus, BC. We broke ground on this home in March 2021. Situated on a sloped lot, Ocean Bank includes 3,086 sq.ft. of finished space over two floors.
The main floor features 11′ ceilings throughout. However, the ceiling vaults to 16′ in the Great Room. Large doors and windows take in the amazing ocean view.
The Kitchen in this custom home is truly a beautiful work of art. The 10′ island is topped with beautiful marble from Vancouver Island. A panel fridge and matching freezer, a large butler’s pantry, and Wolf range are other desirable features of this Kitchen. Also on the main floor, the double-sided gas fireplace that separates the Living and Dining Rooms is lined with gorgeous tile slabs. The glass and steel stairwell railings were custom made on site.
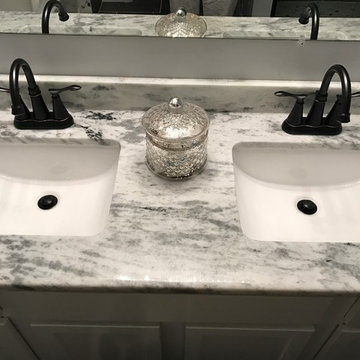
Klassisches Badezimmer mit Schrankfronten im Shaker-Stil, weißen Schränken, Einbaubadewanne, offener Dusche, Schieferfliesen, blauer Wandfarbe, Unterbauwaschbecken, Marmor-Waschbecken/Waschtisch und grauem Boden in Sonstige
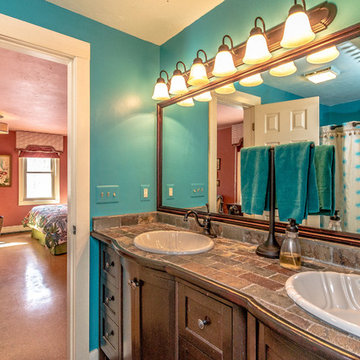
We were able to update the vanity, hardware and lighting while framing in the existing mirror. Made for a wonderful modern upgrade. The slate subway tiles matched the existing slate floor for continuity.
Photo credit: Joe Martin
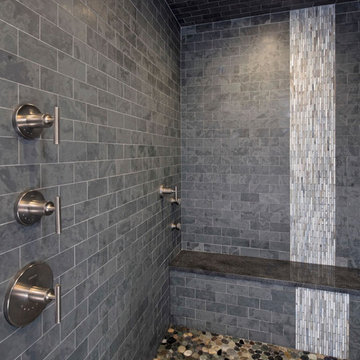
A master bath retreat. Two walls were removed and windows installed to create this space. A 6'W x 7'D shower with a 14" rain shower head, 2 body sprays located at the bench and a hand held shower. A floating vanity with vessel sinks, quartz countertop and custom triple light fixture. A floating tub large enough to fit 2 comfortable with a view of the woods. A true retreat.
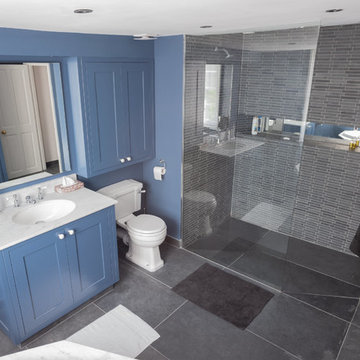
Paul Fletcher, Through Photography.
Großes Modernes Kinderbad mit Schrankfronten im Shaker-Stil, blauen Schränken, Eckbadewanne, offener Dusche, Wandtoilette mit Spülkasten, schwarzen Fliesen, Schieferfliesen, blauer Wandfarbe, Schieferboden, Unterbauwaschbecken, Marmor-Waschbecken/Waschtisch, grauem Boden, offener Dusche und weißer Waschtischplatte in London
Großes Modernes Kinderbad mit Schrankfronten im Shaker-Stil, blauen Schränken, Eckbadewanne, offener Dusche, Wandtoilette mit Spülkasten, schwarzen Fliesen, Schieferfliesen, blauer Wandfarbe, Schieferboden, Unterbauwaschbecken, Marmor-Waschbecken/Waschtisch, grauem Boden, offener Dusche und weißer Waschtischplatte in London
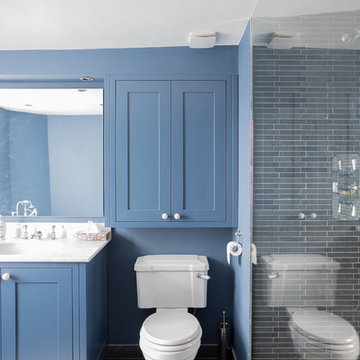
Paul Fletcher, Through Photography.
Großes Modernes Kinderbad mit Schrankfronten im Shaker-Stil, blauen Schränken, Eckbadewanne, offener Dusche, Wandtoilette mit Spülkasten, schwarzen Fliesen, Schieferfliesen, blauer Wandfarbe, Schieferboden, Unterbauwaschbecken, Marmor-Waschbecken/Waschtisch, grauem Boden, offener Dusche und weißer Waschtischplatte in London
Großes Modernes Kinderbad mit Schrankfronten im Shaker-Stil, blauen Schränken, Eckbadewanne, offener Dusche, Wandtoilette mit Spülkasten, schwarzen Fliesen, Schieferfliesen, blauer Wandfarbe, Schieferboden, Unterbauwaschbecken, Marmor-Waschbecken/Waschtisch, grauem Boden, offener Dusche und weißer Waschtischplatte in London
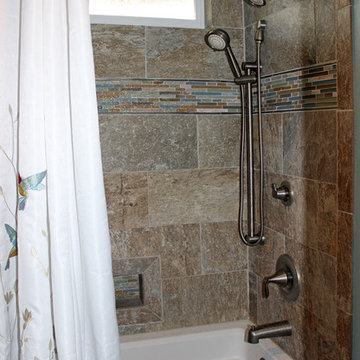
Lovely textured, Asian inspired tile blends well with contemporary accents.
Mittelgroßes Klassisches Duschbad mit dunklen Holzschränken, Badewanne in Nische, Duschbadewanne, farbigen Fliesen, Schieferfliesen, Keramikboden, Unterbauwaschbecken, Mineralwerkstoff-Waschtisch, beigem Boden, Duschvorhang-Duschabtrennung, Schrankfronten im Shaker-Stil und blauer Wandfarbe in Orange County
Mittelgroßes Klassisches Duschbad mit dunklen Holzschränken, Badewanne in Nische, Duschbadewanne, farbigen Fliesen, Schieferfliesen, Keramikboden, Unterbauwaschbecken, Mineralwerkstoff-Waschtisch, beigem Boden, Duschvorhang-Duschabtrennung, Schrankfronten im Shaker-Stil und blauer Wandfarbe in Orange County
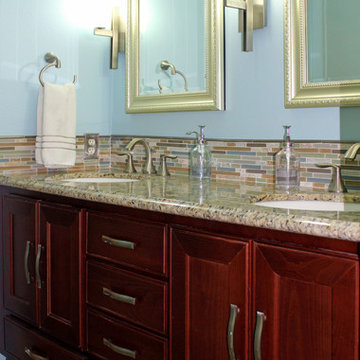
Asian inspired, contemporary guest bath remodel.
Mittelgroßes Klassisches Duschbad mit Schrankfronten im Shaker-Stil, dunklen Holzschränken, farbigen Fliesen, Schieferfliesen, Keramikboden, Unterbauwaschbecken, Mineralwerkstoff-Waschtisch, beigem Boden, Badewanne in Nische, Duschbadewanne, blauer Wandfarbe und Duschvorhang-Duschabtrennung in Orange County
Mittelgroßes Klassisches Duschbad mit Schrankfronten im Shaker-Stil, dunklen Holzschränken, farbigen Fliesen, Schieferfliesen, Keramikboden, Unterbauwaschbecken, Mineralwerkstoff-Waschtisch, beigem Boden, Badewanne in Nische, Duschbadewanne, blauer Wandfarbe und Duschvorhang-Duschabtrennung in Orange County
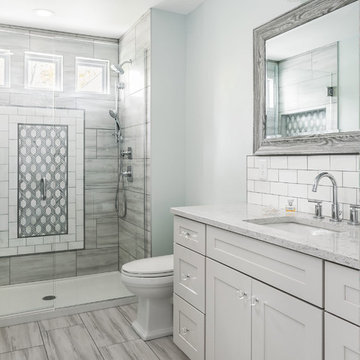
Photo by Karen Palmer Photography
Mittelgroßes Modernes Badezimmer En Suite mit Schrankfronten mit vertiefter Füllung, weißen Schränken, Duschnische, Toilette mit Aufsatzspülkasten, grauen Fliesen, Schieferfliesen, blauer Wandfarbe, Keramikboden, Einbauwaschbecken, Quarzwerkstein-Waschtisch, grauem Boden, Falttür-Duschabtrennung und grauer Waschtischplatte in St. Louis
Mittelgroßes Modernes Badezimmer En Suite mit Schrankfronten mit vertiefter Füllung, weißen Schränken, Duschnische, Toilette mit Aufsatzspülkasten, grauen Fliesen, Schieferfliesen, blauer Wandfarbe, Keramikboden, Einbauwaschbecken, Quarzwerkstein-Waschtisch, grauem Boden, Falttür-Duschabtrennung und grauer Waschtischplatte in St. Louis
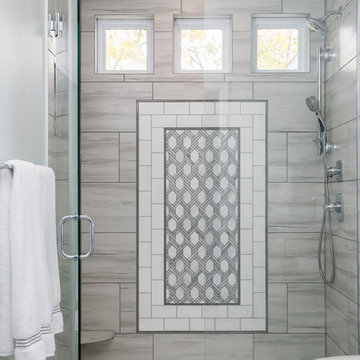
Photo by Karen Palmer Photography
Mittelgroßes Modernes Badezimmer En Suite mit Schrankfronten mit vertiefter Füllung, weißen Schränken, Duschnische, Toilette mit Aufsatzspülkasten, grauen Fliesen, Schieferfliesen, blauer Wandfarbe, Keramikboden, Einbauwaschbecken, Quarzwerkstein-Waschtisch, grauem Boden, Falttür-Duschabtrennung und grauer Waschtischplatte in St. Louis
Mittelgroßes Modernes Badezimmer En Suite mit Schrankfronten mit vertiefter Füllung, weißen Schränken, Duschnische, Toilette mit Aufsatzspülkasten, grauen Fliesen, Schieferfliesen, blauer Wandfarbe, Keramikboden, Einbauwaschbecken, Quarzwerkstein-Waschtisch, grauem Boden, Falttür-Duschabtrennung und grauer Waschtischplatte in St. Louis
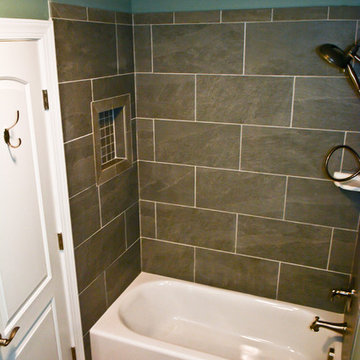
Kleines Modernes Badezimmer mit Badewanne in Nische, Duschbadewanne, Wandtoilette mit Spülkasten, schwarzen Fliesen, Schieferfliesen, blauer Wandfarbe, braunem Holzboden, Unterbauwaschbecken, braunem Boden und offener Dusche in Sonstige
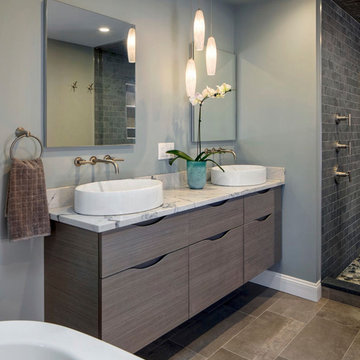
A master bath retreat. Two walls were removed and windows installed to create this space. A 6'W x 7'D shower with a 14" rain shower head, 2 body sprays located at the bench and a hand held shower. A floating vanity with vessel sinks, quartz countertop and custom triple light fixture. A floating tub large enough to fit 2 comfortable with a view of the woods. A true retreat.
Badezimmer mit Schieferfliesen und blauer Wandfarbe Ideen und Design
2