Badezimmer mit Schieferfliesen und Wandfliesen Ideen und Design
Suche verfeinern:
Budget
Sortieren nach:Heute beliebt
1 – 20 von 1.551 Fotos
1 von 3
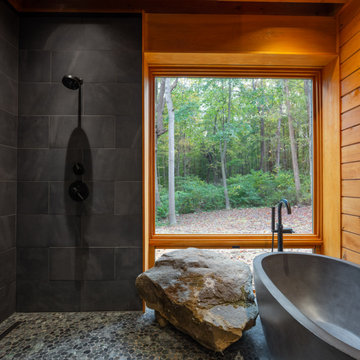
geothermal, green design, Marvin windows, polished concrete, sustainable design, timber frame
Großes Uriges Badezimmer En Suite mit freistehender Badewanne, Nasszelle, grauen Fliesen, Schieferfliesen, Kiesel-Bodenfliesen, grauem Boden und offener Dusche in Sonstige
Großes Uriges Badezimmer En Suite mit freistehender Badewanne, Nasszelle, grauen Fliesen, Schieferfliesen, Kiesel-Bodenfliesen, grauem Boden und offener Dusche in Sonstige

This is stunning Dura Supreme Cabinetry home was carefully designed by designer Aaron Mauk and his team at Mauk Cabinets by Design in Tipp City, Ohio and was featured in the Dayton Homearama Touring Edition. You’ll find Dura Supreme Cabinetry throughout the home including the bathrooms, the kitchen, a laundry room, and an entertainment room/wet bar area. Each room was designed to be beautiful and unique, yet coordinate fabulously with each other.
The bathrooms each feature their own unique style. One gray and chiseled with a dark weathered wood furniture styled bathroom vanity. The other bright, vibrant and sophisticated with a fresh, white painted furniture vanity. Each bathroom has its own individual look and feel, yet they all coordinate beautifully. All in all, this home is packed full of storage, functionality and fabulous style!
Featured Product Details:
Bathroom #1: Dura Supreme Cabinetry’s Dempsey door style in Weathered "D" on Cherry (please note the finish is darker than the photo makes it appear. It’s always best to see cabinet samples in person before making your selection).
Request a FREE Dura Supreme Cabinetry Brochure Packet:
http://www.durasupreme.com/request-brochure

Rustikales Badezimmer mit dunklen Holzschränken, Waschtisch aus Holz, Einbauwaschbecken, Schrankfronten im Shaker-Stil, Duschnische, braunen Fliesen, beiger Wandfarbe, braunem Boden, Schieferfliesen und brauner Waschtischplatte in Minneapolis
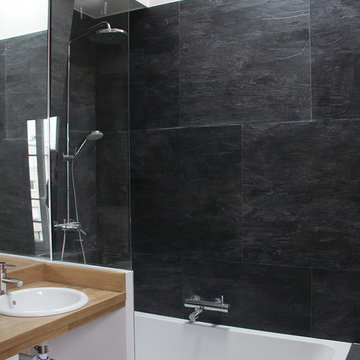
Kleines Modernes Badezimmer En Suite mit Einbauwaschbecken, Waschtisch aus Holz, Badewanne in Nische, Duschbadewanne, schwarzen Fliesen, Schieferfliesen und brauner Waschtischplatte in Paris

An Organic Southwestern master bathroom with slate and snail shower.
Architect: Urban Design Associates, Lee Hutchison
Interior Designer: Bess Jones Interiors
Builder: R-Net Custom Homes
Photography: Dino Tonn
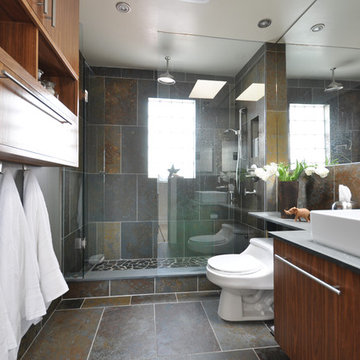
Modernes Badezimmer mit offener Dusche, Aufsatzwaschbecken, offener Dusche und Schieferfliesen in Toronto

David Dietrich Photography
Uriges Badezimmer mit Schieferfliesen und Steinwänden in Sonstige
Uriges Badezimmer mit Schieferfliesen und Steinwänden in Sonstige
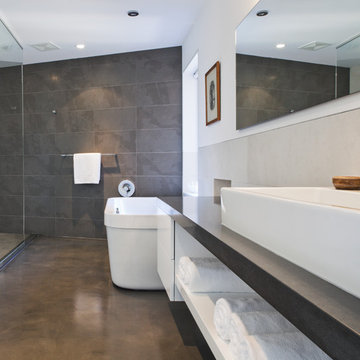
With a clear connection between the home and the Pacific Ocean beyond, this modern dwelling provides a west coast retreat for a young family. Forethought was given to future green advancements such as being completely solar ready and having plans in place to install a living green roof. Generous use of fully retractable window walls allow sea breezes to naturally cool living spaces which extend into the outdoors. Indoor air is filtered through an exchange system, providing a healthier air quality. Concrete surfaces on floors and walls add strength and ease of maintenance. Personality is expressed with the punches of colour seen in the Italian made and designed kitchen and furnishings within the home. Thoughtful consideration was given to areas committed to the clients’ hobbies and lifestyle.
photography by www.robcampbellphotography.com

Großes Modernes Badezimmer En Suite mit verzierten Schränken, grauen Schränken, freistehender Badewanne, offener Dusche, beigen Fliesen, braunen Fliesen, grauen Fliesen, Schieferfliesen, grauer Wandfarbe, Schieferboden, buntem Boden und offener Dusche in Atlanta

Finding a home is not easy in a seller’s market, but when my clients discovered one—even though it needed a bit of work—in a beautiful area of the Santa Cruz Mountains, they decided to jump in. Surrounded by old-growth redwood trees and a sense of old-time history, the house’s location informed the design brief for their desired remodel work. Yet I needed to balance this with my client’s preference for clean-lined, modern style.
Suffering from a previous remodel, the galley-like bathroom in the master suite was long and dank. My clients were willing to completely redesign the layout of the suite, so the bathroom became the walk-in closet. We borrowed space from the bedroom to create a new, larger master bathroom which now includes a separate tub and shower.
The look of the room nods to nature with organic elements like a pebbled shower floor and vertical accent tiles of honed green slate. A custom vanity of blue weathered wood and a ceiling that recalls the look of pressed tin evoke a time long ago when people settled this mountain region. At the same time, the hardware in the room looks to the future with sleek, modular shapes in a chic matte black finish. Harmonious, serene, with personality: just what my clients wanted.
Photo: Bernardo Grijalva

Kleines Modernes Duschbad mit Schrankfronten im Shaker-Stil, schwarzen Schränken, Quarzwerkstein-Waschtisch, weißer Waschtischplatte, Schieferboden, Badewanne in Nische, Duschbadewanne, Toilette mit Aufsatzspülkasten, grauen Fliesen, Schieferfliesen, grauer Wandfarbe, Unterbauwaschbecken, schwarzem Boden und Falttür-Duschabtrennung in San Francisco

The Master bath everyone want. The space we had to work with was perfect in size to accommodate all the modern needs of today’s client.
A custom made double vanity with a double center drawers unit which rise higher than the sink counter height gives a great work space for the busy couple.
A custom mirror cut to size incorporates an opening for the window and sconce lights.
The counter top and pony wall top is made from Quartz slab that is also present in the shower and tub wall niche as the bottom shelve.
The Shower and tub wall boast a magnificent 3d polished slate tile, giving a Zen feeling as if you are in a grand spa.
Each shampoo niche has a bottom shelve made out of quarts to allow more storage space.
The Master shower has all the needed fixtures from the rain shower head, regular shower head and the hand held unit.
The glass enclosure has a privacy strip done by sand blasting a portion of the glass walls.
And don't forget the grand Jacuzzi tub having 6 regular jets, 4 back jets and 2 neck jets so you can really unwind after a hard day of work.
To complete the ensemble all the walls around a tiled with 24 by 6 gray rugged cement look tiles placed in a staggered layout.

Großes Klassisches Badezimmer En Suite mit flächenbündigen Schrankfronten, dunklen Holzschränken, freistehender Badewanne, offener Dusche, Wandtoilette mit Spülkasten, Schieferfliesen, beiger Wandfarbe, Schieferboden, Unterbauwaschbecken, Granit-Waschbecken/Waschtisch und grauen Fliesen in Little Rock
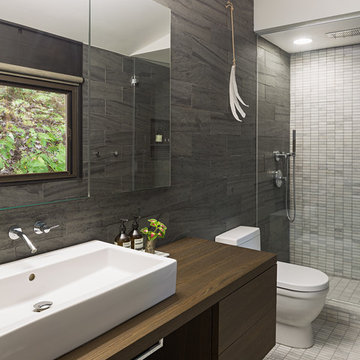
Sam Oberter Photography
Retro Badezimmer mit Aufsatzwaschbecken, flächenbündigen Schrankfronten, dunklen Holzschränken, Duschnische, grauen Fliesen und Schieferfliesen in Philadelphia
Retro Badezimmer mit Aufsatzwaschbecken, flächenbündigen Schrankfronten, dunklen Holzschränken, Duschnische, grauen Fliesen und Schieferfliesen in Philadelphia
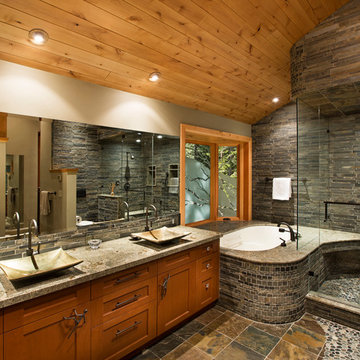
Tom Zikas Photography - www.tomzikas.com
Klassisches Badezimmer mit Aufsatzwaschbecken und Schieferfliesen in Sonstige
Klassisches Badezimmer mit Aufsatzwaschbecken und Schieferfliesen in Sonstige
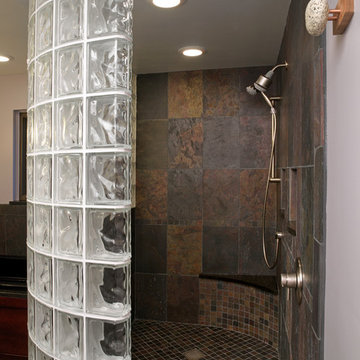
This glass block curved wall was used to create a walk in design with a high level of privacy. .
Klassisches Badezimmer mit Schieferfliesen in Cleveland
Klassisches Badezimmer mit Schieferfliesen in Cleveland
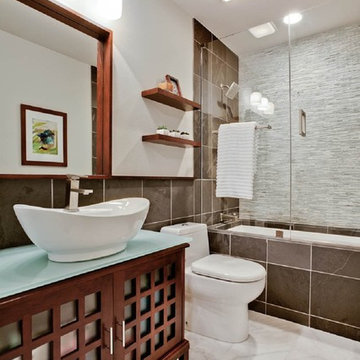
Modernes Badezimmer mit Unterbauwanne, Aufsatzwaschbecken und Schieferfliesen in Dallas
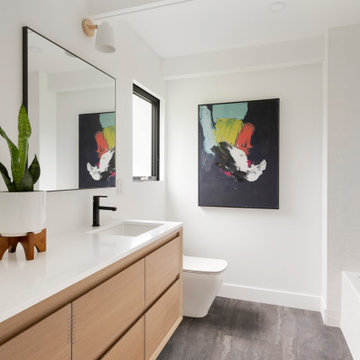
Mid-Century Badezimmer mit schwarzen Fliesen, Schieferfliesen, Quarzit-Waschtisch, weißer Waschtischplatte und Doppelwaschbecken in Minneapolis

Kleines Uriges Duschbad mit Lamellenschränken, hellen Holzschränken, bodengleicher Dusche, Bidet, farbigen Fliesen, Schieferfliesen, beiger Wandfarbe, Schieferboden, Aufsatzwaschbecken, Waschtisch aus Holz, buntem Boden und offener Dusche in Cincinnati

Mittelgroßes Modernes Badezimmer En Suite mit flächenbündigen Schrankfronten, hellbraunen Holzschränken, Eckdusche, Unterbauwaschbecken, Beton-Waschbecken/Waschtisch, offener Dusche, Wandtoilette mit Spülkasten, grauen Fliesen, Schieferfliesen, grauer Wandfarbe, grauem Boden und brauner Waschtischplatte in Chicago
Badezimmer mit Schieferfliesen und Wandfliesen Ideen und Design
1