Badezimmer mit Schieferfliesen und weißer Wandfarbe Ideen und Design
Suche verfeinern:
Budget
Sortieren nach:Heute beliebt
1 – 20 von 381 Fotos
1 von 3

Custom dog wash in slate tile, penny round floor, and glass surround; photo by Jeff Herr Photography
Mittelgroßes Landhausstil Badezimmer mit grauen Fliesen, Schieferfliesen, weißer Wandfarbe, Schieferboden und grauem Boden in Atlanta
Mittelgroßes Landhausstil Badezimmer mit grauen Fliesen, Schieferfliesen, weißer Wandfarbe, Schieferboden und grauem Boden in Atlanta
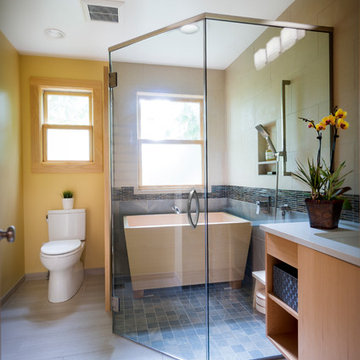
Mittelgroßes Asiatisches Badezimmer En Suite mit flächenbündigen Schrankfronten, hellen Holzschränken, grauen Fliesen, Quarzwerkstein-Waschtisch, weißer Waschtischplatte, freistehender Badewanne, Eckdusche, Wandtoilette mit Spülkasten, Schieferfliesen, weißer Wandfarbe, Porzellan-Bodenfliesen, Unterbauwaschbecken, grauem Boden und Falttür-Duschabtrennung in Portland
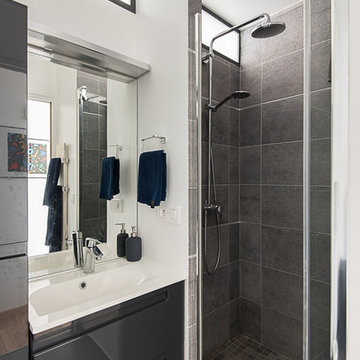
christelle Serres-Chabrier
Modernes Duschbad mit grauen Fliesen, Schieferfliesen, flächenbündigen Schrankfronten, schwarzen Schränken, Badewanne in Nische, weißer Wandfarbe, integriertem Waschbecken und weißer Waschtischplatte in Paris
Modernes Duschbad mit grauen Fliesen, Schieferfliesen, flächenbündigen Schrankfronten, schwarzen Schränken, Badewanne in Nische, weißer Wandfarbe, integriertem Waschbecken und weißer Waschtischplatte in Paris
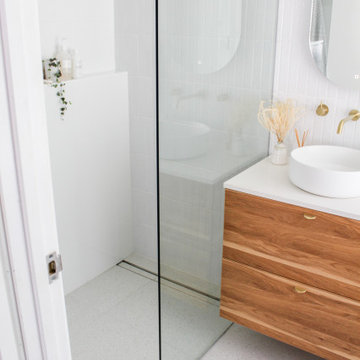
Walk In Shower, Adore Magazine Bathroom, Ensuute Bathroom, On the Ball Bathrooms, OTB Bathrooms, Bathroom Renovation Scarborough, LED Mirror, Brushed Brass tapware, Brushed Brass Bathroom Tapware, Small Bathroom Ideas, Wall Hung Vanity, Top Mounted Basin, Tile Cloud, Small Bathroom Renovations Perth.

Großes Modernes Kinderbad mit freistehender Badewanne, Nasszelle, Wandtoilette, grauen Fliesen, Schieferfliesen, weißer Wandfarbe, Schieferboden, Trogwaschbecken, Quarzwerkstein-Waschtisch, grauem Boden, offener Dusche und weißer Waschtischplatte in Sonstige

Modern integrated bathroom sink countertops, open shower, frameless shower, Corner Vanities, removed the existing tub, converting it into a sleek white subway tiled shower with sliding glass door and chrome accents

Mittelgroßes Retro Badezimmer En Suite mit flächenbündigen Schrankfronten, hellbraunen Holzschränken, freistehender Badewanne, Eckdusche, Wandtoilette, schwarz-weißen Fliesen, Schieferfliesen, weißer Wandfarbe, Porzellan-Bodenfliesen, Unterbauwaschbecken, Quarzwerkstein-Waschtisch, schwarzem Boden, Falttür-Duschabtrennung, weißer Waschtischplatte, Doppelwaschbecken und eingebautem Waschtisch in Austin
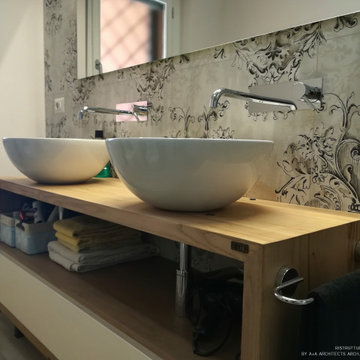
Bagno padronale con, parete lavabo e doccia con rivestimento in gres porcellanato effetto carta da parati, lato wc e bidet rivestimento in gres porcellanato bianco e nero, ampio box doccia, mobile lavabo su misura in legno massello, con doppia ciotola e rubinetteria a parete.

Finding a home is not easy in a seller’s market, but when my clients discovered one—even though it needed a bit of work—in a beautiful area of the Santa Cruz Mountains, they decided to jump in. Surrounded by old-growth redwood trees and a sense of old-time history, the house’s location informed the design brief for their desired remodel work. Yet I needed to balance this with my client’s preference for clean-lined, modern style.
Suffering from a previous remodel, the galley-like bathroom in the master suite was long and dank. My clients were willing to completely redesign the layout of the suite, so the bathroom became the walk-in closet. We borrowed space from the bedroom to create a new, larger master bathroom which now includes a separate tub and shower.
The look of the room nods to nature with organic elements like a pebbled shower floor and vertical accent tiles of honed green slate. A custom vanity of blue weathered wood and a ceiling that recalls the look of pressed tin evoke a time long ago when people settled this mountain region. At the same time, the hardware in the room looks to the future with sleek, modular shapes in a chic matte black finish. Harmonious, serene, with personality: just what my clients wanted.
Photo: Bernardo Grijalva

The primary shower is open to an enclosed shower garden. The garden has a large opening to the sky above for incredible natural light as well as open to the south lawn beyond. With a flick of a switch, the south door in the shower garden to the exterior can obscure the landscape beyond for modesty and privacy when using the shower.
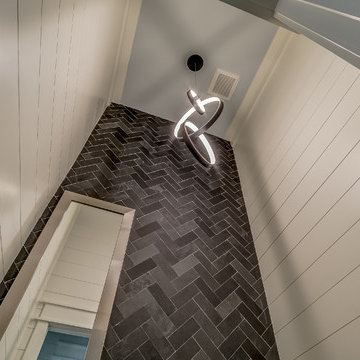
Kleines Maritimes Badezimmer mit grauen Fliesen, Schieferfliesen, weißer Wandfarbe, Aufsatzwaschbecken und Glaswaschbecken/Glaswaschtisch in Miami
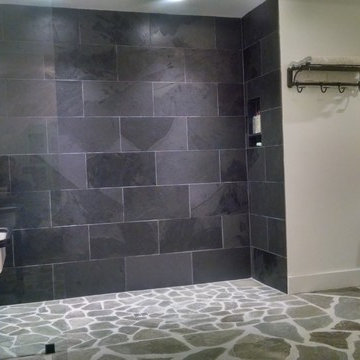
open curbless shower, black slate wall.
Großes Klassisches Badezimmer En Suite mit Duschnische, Toilette mit Aufsatzspülkasten, schwarzen Fliesen, grauen Fliesen, Schieferfliesen, weißer Wandfarbe, Schieferboden, Wandwaschbecken, grauem Boden und offener Dusche in Washington, D.C.
Großes Klassisches Badezimmer En Suite mit Duschnische, Toilette mit Aufsatzspülkasten, schwarzen Fliesen, grauen Fliesen, Schieferfliesen, weißer Wandfarbe, Schieferboden, Wandwaschbecken, grauem Boden und offener Dusche in Washington, D.C.
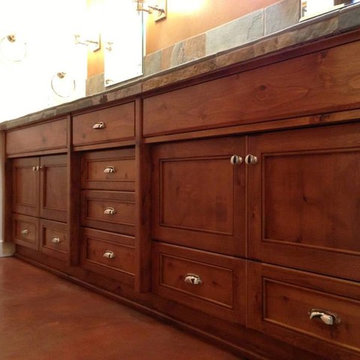
Kleines Klassisches Badezimmer En Suite mit hellbraunen Holzschränken, Wandtoilette mit Spülkasten, Unterbauwaschbecken, verzierten Schränken, Betonboden, weißer Wandfarbe, grauen Fliesen, Schieferfliesen, gefliestem Waschtisch und braunem Boden in Phoenix
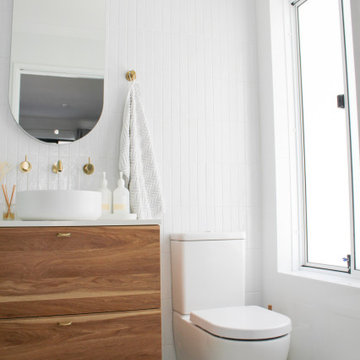
Walk In Shower, Adore Magazine Bathroom, Ensuute Bathroom, On the Ball Bathrooms, OTB Bathrooms, Bathroom Renovation Scarborough, LED Mirror, Brushed Brass tapware, Brushed Brass Bathroom Tapware, Small Bathroom Ideas, Wall Hung Vanity, Top Mounted Basin, Tile Cloud, Small Bathroom Renovations Perth.
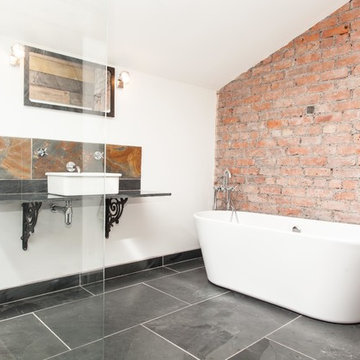
Mittelgroßes Industrial Badezimmer in Dachschräge mit freistehender Badewanne, Toilette mit Aufsatzspülkasten, schwarzen Fliesen, weißer Wandfarbe, Schieferboden, Aufsatzwaschbecken, offener Dusche und Schieferfliesen in Sonstige
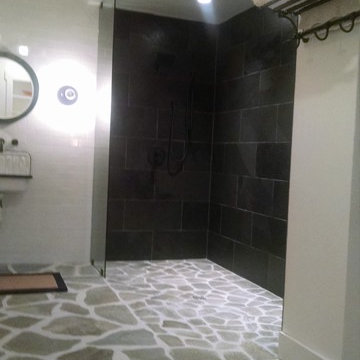
open curbless shower, black slate wall.
Großes Klassisches Badezimmer En Suite mit Duschnische, Toilette mit Aufsatzspülkasten, schwarzen Fliesen, grauen Fliesen, Schieferfliesen, weißer Wandfarbe, Schieferboden, Wandwaschbecken, grauem Boden und offener Dusche in Washington, D.C.
Großes Klassisches Badezimmer En Suite mit Duschnische, Toilette mit Aufsatzspülkasten, schwarzen Fliesen, grauen Fliesen, Schieferfliesen, weißer Wandfarbe, Schieferboden, Wandwaschbecken, grauem Boden und offener Dusche in Washington, D.C.
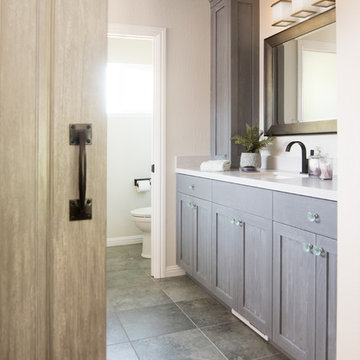
Finding a home is not easy in a seller’s market, but when my clients discovered one—even though it needed a bit of work—in a beautiful area of the Santa Cruz Mountains, they decided to jump in. Surrounded by old-growth redwood trees and a sense of old-time history, the house’s location informed the design brief for their desired remodel work. Yet I needed to balance this with my client’s preference for clean-lined, modern style.
Suffering from a previous remodel, the galley-like bathroom in the master suite was long and dank. My clients were willing to completely redesign the layout of the suite, so the bathroom became the walk-in closet. We borrowed space from the bedroom to create a new, larger master bathroom which now includes a separate tub and shower.
The look of the room nods to nature with organic elements like a pebbled shower floor and vertical accent tiles of honed green slate. A custom vanity of blue weathered wood and a ceiling that recalls the look of pressed tin evoke a time long ago when people settled this mountain region. At the same time, the hardware in the room looks to the future with sleek, modular shapes in a chic matte black finish. Harmonious, serene, with personality: just what my clients wanted.
Photo: Bernardo Grijalva
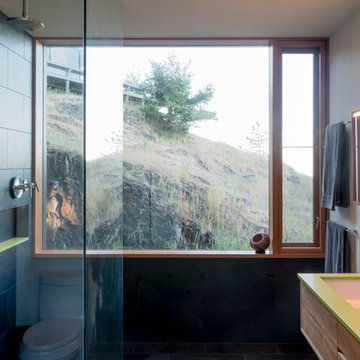
Photography: Eirik Johnson
Großes Modernes Badezimmer En Suite mit flächenbündigen Schrankfronten, hellen Holzschränken, offener Dusche, Toilette mit Aufsatzspülkasten, schwarzen Fliesen, Schieferfliesen, weißer Wandfarbe, Schieferboden, Unterbauwaschbecken, Quarzwerkstein-Waschtisch, schwarzem Boden und offener Dusche in Seattle
Großes Modernes Badezimmer En Suite mit flächenbündigen Schrankfronten, hellen Holzschränken, offener Dusche, Toilette mit Aufsatzspülkasten, schwarzen Fliesen, Schieferfliesen, weißer Wandfarbe, Schieferboden, Unterbauwaschbecken, Quarzwerkstein-Waschtisch, schwarzem Boden und offener Dusche in Seattle

This gem of a home was designed by homeowner/architect Eric Vollmer. It is nestled in a traditional neighborhood with a deep yard and views to the east and west. Strategic window placement captures light and frames views while providing privacy from the next door neighbors. The second floor maximizes the volumes created by the roofline in vaulted spaces and loft areas. Four skylights illuminate the ‘Nordic Modern’ finishes and bring daylight deep into the house and the stairwell with interior openings that frame connections between the spaces. The skylights are also operable with remote controls and blinds to control heat, light and air supply.
Unique details abound! Metal details in the railings and door jambs, a paneled door flush in a paneled wall, flared openings. Floating shelves and flush transitions. The main bathroom has a ‘wet room’ with the tub tucked under a skylight enclosed with the shower.
This is a Structural Insulated Panel home with closed cell foam insulation in the roof cavity. The on-demand water heater does double duty providing hot water as well as heat to the home via a high velocity duct and HRV system.
Architect: Eric Vollmer
Builder: Penny Lane Home Builders
Photographer: Lynn Donaldson
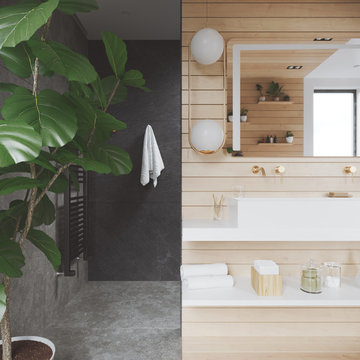
Großes Modernes Kinderbad mit Nasszelle, Wandtoilette, grauen Fliesen, Schieferfliesen, weißer Wandfarbe, Schieferboden, Trogwaschbecken, Quarzwerkstein-Waschtisch, grauem Boden, offener Dusche und weißer Waschtischplatte in Sonstige
Badezimmer mit Schieferfliesen und weißer Wandfarbe Ideen und Design
1