Badezimmer mit Schränken im Used-Look und braunem Holzboden Ideen und Design
Suche verfeinern:
Budget
Sortieren nach:Heute beliebt
101 – 120 von 233 Fotos
1 von 3
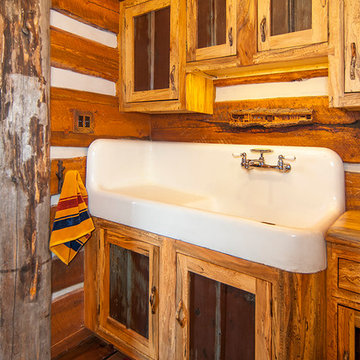
All the wood used in the remodel of this ranch house in South Central Kansas is reclaimed material. Berry Craig, the owner of Reclaimed Wood Creations Inc. searched the country to find the right woods to make this home a reflection of his abilities and a work of art. It started as a 50 year old metal building on a ranch, and was striped down to the red iron structure and completely transformed. It showcases his talent of turning a dream into a reality when it comes to anything wood. Show him a picture of what you would like and he can make it!
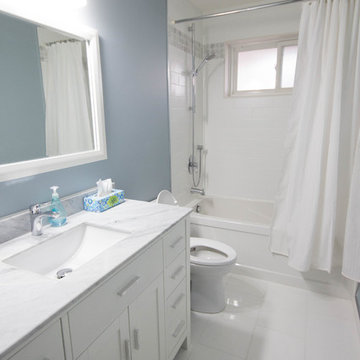
A renovation which opened up an existing small first floor footprint. A great traditional/contemporary mixture of design and finishes throughout the house. A new family room was created along with a guest room, bathroom and dedicated laundry area. The master bedroom was also given it's own en-suite, which it did not previous have.
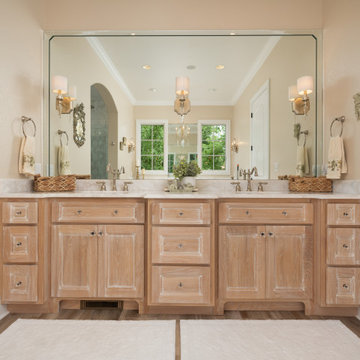
Badezimmer En Suite mit Schränken im Used-Look, beiger Wandfarbe, braunem Holzboden, Unterbauwaschbecken, weißer Waschtischplatte, Doppelwaschbecken und eingebautem Waschtisch in Sonstige
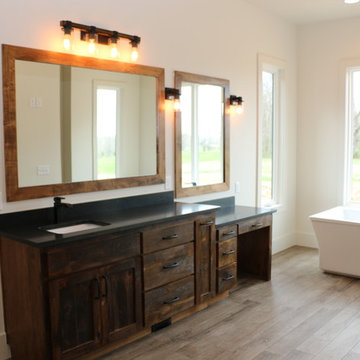
Mittelgroßes Rustikales Badezimmer En Suite mit weißer Wandfarbe, braunem Holzboden, Unterbauwaschbecken, braunem Boden, Schrankfronten im Shaker-Stil, Schränken im Used-Look, freistehender Badewanne, Duschnische, Mineralwerkstoff-Waschtisch und schwarzer Waschtischplatte in Sonstige
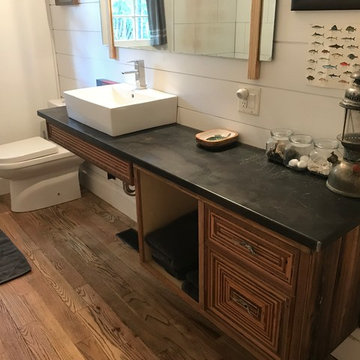
This small hall bathroom was transformed into a bright and inviting space. With a simple (but under-stated) coastal theme - this bathroom is both welcoming and memorable.
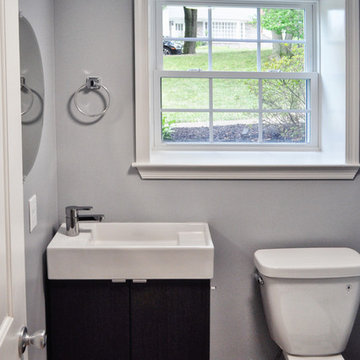
Mittelgroßes Klassisches Badezimmer En Suite mit grauer Wandfarbe, braunem Holzboden, Schrankfronten im Shaker-Stil, Schränken im Used-Look, offener Dusche, Wandtoilette mit Spülkasten, weißen Fliesen, Metrofliesen, Aufsatzwaschbecken und Quarzit-Waschtisch in Philadelphia
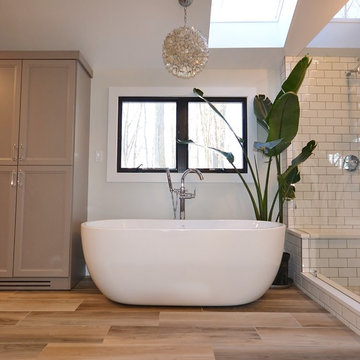
Master bath retreat with all the bells and whistles. This clients original master bath was cluttered and cramped. It was a large space but crowded with walls separating the area into many smaller spaces. We redesigned the bath removing walls, moving and replacing the window, and changing the configuration. Needing extra storage was another driving facture of this project. Using a custom vanity with all functional drawers, installing a full wall of linen cabinets with custom interior organizers for jewelry, shoes, etc., and installing an area of floating shelves and coat hooks added tons of great storage. A new spacious shower with double shower heads and an awesome tile design really makes a statement. This bathroom has it all.
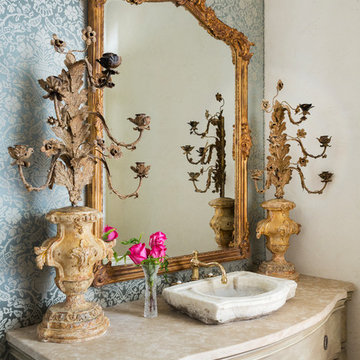
One of a kind antique sink framed with soft brass fixture. Over the sink a sits a baroque styled mirror on a fabric wall.
Photography: Rett Peek
Duschbad mit offenen Schränken, Schränken im Used-Look, weißer Wandfarbe, braunem Holzboden, Aufsatzwaschbecken, braunem Boden und beiger Waschtischplatte in Little Rock
Duschbad mit offenen Schränken, Schränken im Used-Look, weißer Wandfarbe, braunem Holzboden, Aufsatzwaschbecken, braunem Boden und beiger Waschtischplatte in Little Rock
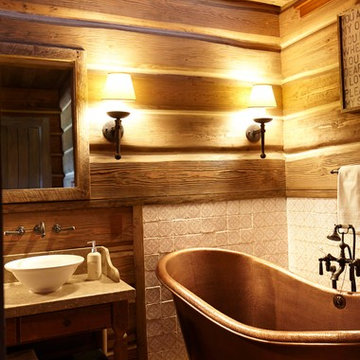
Kleines Klassisches Badezimmer En Suite mit Aufsatzwaschbecken, verzierten Schränken, Schränken im Used-Look, Kalkstein-Waschbecken/Waschtisch, freistehender Badewanne, Keramikfliesen und braunem Holzboden in San Francisco
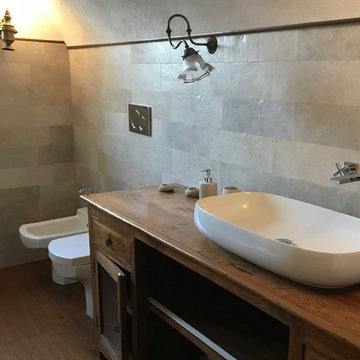
mobile bagno di recupero vintage
Kleines Country Badezimmer En Suite mit offenen Schränken, Schränken im Used-Look, Badewanne in Nische, Doppeldusche, Toilette mit Aufsatzspülkasten, beigen Fliesen, Porzellanfliesen, beiger Wandfarbe, braunem Holzboden, Aufsatzwaschbecken, Waschtisch aus Holz, braunem Boden, Falttür-Duschabtrennung und brauner Waschtischplatte in Sonstige
Kleines Country Badezimmer En Suite mit offenen Schränken, Schränken im Used-Look, Badewanne in Nische, Doppeldusche, Toilette mit Aufsatzspülkasten, beigen Fliesen, Porzellanfliesen, beiger Wandfarbe, braunem Holzboden, Aufsatzwaschbecken, Waschtisch aus Holz, braunem Boden, Falttür-Duschabtrennung und brauner Waschtischplatte in Sonstige
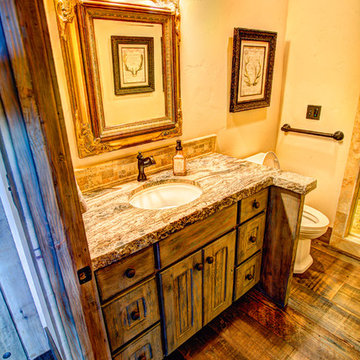
Bedell Photography www.bedellphoto.smugmug.com
Mittelgroßes Uriges Duschbad mit Unterbauwaschbecken, flächenbündigen Schrankfronten, Schränken im Used-Look, Granit-Waschbecken/Waschtisch, beigen Fliesen, Steinfliesen, beiger Wandfarbe und braunem Holzboden in Sonstige
Mittelgroßes Uriges Duschbad mit Unterbauwaschbecken, flächenbündigen Schrankfronten, Schränken im Used-Look, Granit-Waschbecken/Waschtisch, beigen Fliesen, Steinfliesen, beiger Wandfarbe und braunem Holzboden in Sonstige
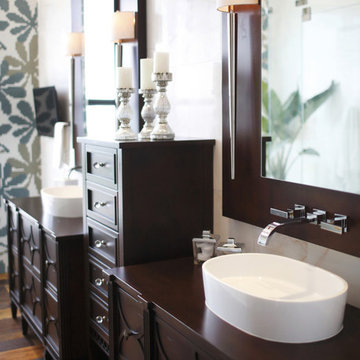
David Hall (Photo Inc.)
Kleines Klassisches Badezimmer En Suite mit verzierten Schränken, Schränken im Used-Look, freistehender Badewanne, offener Dusche, Toilette mit Aufsatzspülkasten, farbigen Fliesen, Mosaikfliesen, bunten Wänden, braunem Holzboden, Aufsatzwaschbecken und Waschtisch aus Holz in Tampa
Kleines Klassisches Badezimmer En Suite mit verzierten Schränken, Schränken im Used-Look, freistehender Badewanne, offener Dusche, Toilette mit Aufsatzspülkasten, farbigen Fliesen, Mosaikfliesen, bunten Wänden, braunem Holzboden, Aufsatzwaschbecken und Waschtisch aus Holz in Tampa
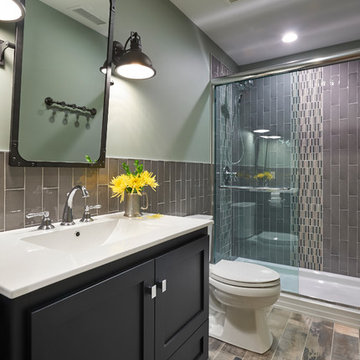
David & Jonathan Sloane
Klassisches Badezimmer En Suite mit Schrankfronten im Shaker-Stil, Schränken im Used-Look, Duschnische, Wandtoilette mit Spülkasten, beigen Fliesen, grauer Wandfarbe, braunem Holzboden, integriertem Waschbecken, Granit-Waschbecken/Waschtisch, buntem Boden und Schiebetür-Duschabtrennung in New York
Klassisches Badezimmer En Suite mit Schrankfronten im Shaker-Stil, Schränken im Used-Look, Duschnische, Wandtoilette mit Spülkasten, beigen Fliesen, grauer Wandfarbe, braunem Holzboden, integriertem Waschbecken, Granit-Waschbecken/Waschtisch, buntem Boden und Schiebetür-Duschabtrennung in New York
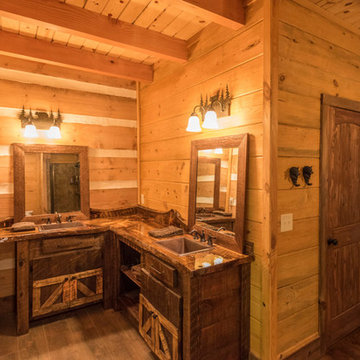
Großes Uriges Badezimmer En Suite mit verzierten Schränken, Schränken im Used-Look, Einbaubadewanne, Eckdusche, Wandtoilette mit Spülkasten, Schieferfliesen, brauner Wandfarbe, braunem Holzboden, Einbauwaschbecken, Waschtisch aus Holz, braunem Boden und Falttür-Duschabtrennung in Atlanta
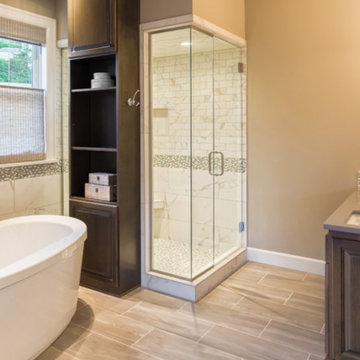
Get inspired by this A-List Builders spa bathroom remodel in Bel Air, CA. This was a complete redesigned bathroom created to feature an all new stream shower in a stunning glass enclosure. Inside this shower you will find a four tile scheme layout which adds style and texture inside of the shower. All new stone tiling lines the bathroom floor which walks you to a relaxing acrylic freestanding bathtub. His and hers sinks sit on top of brand new wooden cabinets providing dark forest tones and ample space enough for all bathroom sundries.
Take a look at our entire portfolio here: http://bit.ly/2nJOGe5
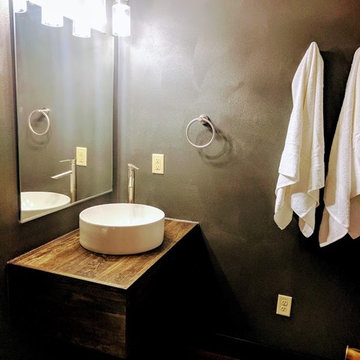
Modern sink and other fictures revised this outdated bathroom.
Mittelgroßes Uriges Badezimmer mit flächenbündigen Schrankfronten, Schränken im Used-Look, schwarzer Wandfarbe, braunem Holzboden, Aufsatzwaschbecken, Waschtisch aus Holz und braunem Boden in Sonstige
Mittelgroßes Uriges Badezimmer mit flächenbündigen Schrankfronten, Schränken im Used-Look, schwarzer Wandfarbe, braunem Holzboden, Aufsatzwaschbecken, Waschtisch aus Holz und braunem Boden in Sonstige
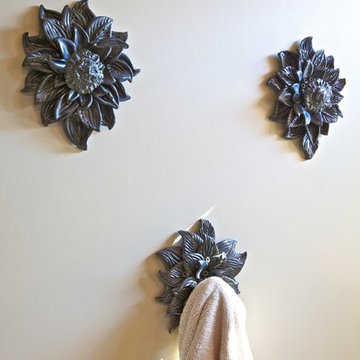
This Craftsman style home is nestled into Mission Hills. It was built in 1914 and has the historic designation as a craftsman style home.
The homeowner wanted to update her master bathroom. This project took an 11.5’ x 8.5 room that was cut into two smaller, chopped up spaces (see original construction plan) and converted it into a larger more cohesive on-suite master bathroom.
The homeowner is an artist with a rustic, eclectic taste. So, we first made the space extremely functional, by opening up the room’s interior into one united space. We then created a unique antiqued bead board vanity and furniture-style armoire with unique details that give the space a nod to it’s 1914 history. Additionally, we added some more contemporary yet rustic amenitities with a granite vessel sink and wall mounted faucet in oil-rubbed bronze. The homeowner loves the view into her back garden, so we emphasized this focal point, by locating the vanity underneath the window, and placing an antique mirror above it. It is flanked by two, hand-blown Venetian glass pendant lights, that also allow the natural light into the space.
We commissioned a custom-made chandelier featuring antique stencils for the center of the ceiling.
The other side of the room features a much larger shower with a built-in bench seat and is clad in Brazilian multi-slate and a pebble floor. A frameless glass shower enclosure also gives the room and open, unobstructed view and makes the space feel larger.
The room features it’s original Douglas Fur Wood flooring, that also extends through the entire home.
The project cost approximately $27,000.
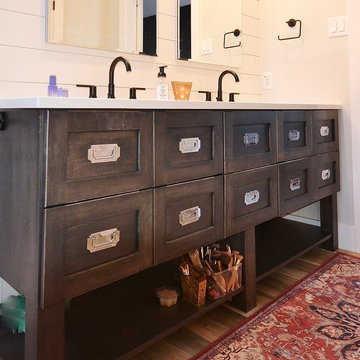
Master bath retreat with all the bells and whistles. This clients original master bath was cluttered and cramped. It was a large space but crowded with walls separating the area into many smaller spaces. We redesigned the bath removing walls, moving and replacing the window, and changing the configuration. Needing extra storage was another driving facture of this project. Using a custom vanity with all functional drawers, installing a full wall of linen cabinets with custom interior organizers for jewelry, shoes, etc., and installing an area of floating shelves and coat hooks added tons of great storage. A new spacious shower with double shower heads and an awesome tile design really makes a statement. This bathroom has it all.
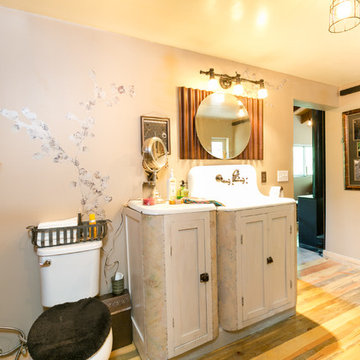
Photo Credits: Pixil Studios
Kleines Uriges Badezimmer En Suite mit Schrankfronten im Shaker-Stil, Schränken im Used-Look, freistehender Badewanne, Duschnische, Wandtoilette mit Spülkasten, beiger Wandfarbe, braunem Holzboden und Einbauwaschbecken in Denver
Kleines Uriges Badezimmer En Suite mit Schrankfronten im Shaker-Stil, Schränken im Used-Look, freistehender Badewanne, Duschnische, Wandtoilette mit Spülkasten, beiger Wandfarbe, braunem Holzboden und Einbauwaschbecken in Denver
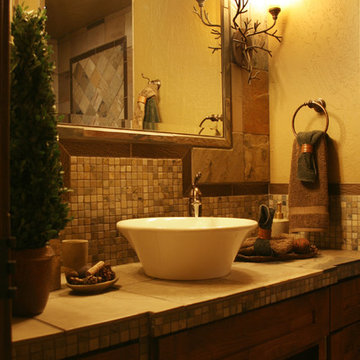
Großes Rustikales Kinderbad mit Aufsatzwaschbecken, offenen Schränken, Schränken im Used-Look, Waschtisch aus Holz, Duschnische, Wandtoilette mit Spülkasten, farbigen Fliesen, Steinfliesen, gelber Wandfarbe und braunem Holzboden in Seattle
Badezimmer mit Schränken im Used-Look und braunem Holzboden Ideen und Design
6