Badezimmer mit Schränken im Used-Look und Doppeldusche Ideen und Design
Suche verfeinern:
Budget
Sortieren nach:Heute beliebt
1 – 20 von 464 Fotos
1 von 3
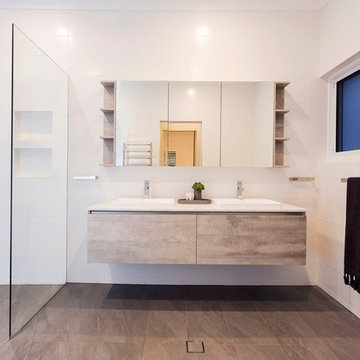
While the period homes of Goodwood continue to define their prestige location on the cusp of the CBD and the ultra-trendy King William Road, this 4-bedroom beauty set on a prized 978sqm allotment soars even higher thanks to the most epic of extensions....
Photos: www.hardimage.com.au
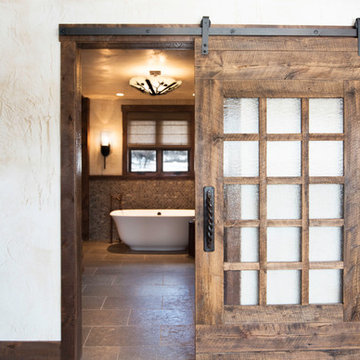
Photography by Heather Mace with RA+A
Geräumiges Uriges Badezimmer En Suite mit flächenbündigen Schrankfronten, Schränken im Used-Look, freistehender Badewanne, Doppeldusche, Toilette mit Aufsatzspülkasten und beiger Wandfarbe in Albuquerque
Geräumiges Uriges Badezimmer En Suite mit flächenbündigen Schrankfronten, Schränken im Used-Look, freistehender Badewanne, Doppeldusche, Toilette mit Aufsatzspülkasten und beiger Wandfarbe in Albuquerque
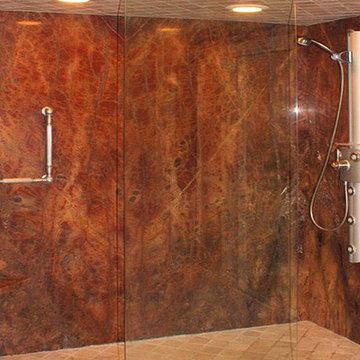
This expansive master shower features an exotic granite on the walls and ceiling, two frameless shower doors and a programable Grohe shower tower at one end. The opposite end of the shower features both fixed and personal shower and a built-in granite seat.

Geräumiges Klassisches Badezimmer En Suite mit Schrankfronten mit vertiefter Füllung, Schränken im Used-Look, freistehender Badewanne, Doppeldusche, Toilette mit Aufsatzspülkasten, farbigen Fliesen, Marmorfliesen, bunten Wänden, Marmorboden, Unterbauwaschbecken, Quarzit-Waschtisch, buntem Boden, Falttür-Duschabtrennung, bunter Waschtischplatte, WC-Raum, Doppelwaschbecken, eingebautem Waschtisch, gewölbter Decke und Tapetenwänden in Boston

Großes Klassisches Badezimmer En Suite mit offenen Schränken, Schränken im Used-Look, freistehender Badewanne, Doppeldusche, Wandtoilette mit Spülkasten, schwarzen Fliesen, Schieferfliesen, grauer Wandfarbe, Schieferboden, Trogwaschbecken, Waschtisch aus Holz, schwarzem Boden und Falttür-Duschabtrennung in Boston

The Sater Design Collection's luxury, European home plan "Trissino" (Plan #6937). saterdesign.com
Großes Mediterranes Badezimmer En Suite mit Einbauwaschbecken, Schrankfronten mit vertiefter Füllung, Schränken im Used-Look, Granit-Waschbecken/Waschtisch, Einbaubadewanne, Doppeldusche, Wandtoilette mit Spülkasten, beigen Fliesen, Steinfliesen, beiger Wandfarbe und Travertin in Miami
Großes Mediterranes Badezimmer En Suite mit Einbauwaschbecken, Schrankfronten mit vertiefter Füllung, Schränken im Used-Look, Granit-Waschbecken/Waschtisch, Einbaubadewanne, Doppeldusche, Wandtoilette mit Spülkasten, beigen Fliesen, Steinfliesen, beiger Wandfarbe und Travertin in Miami
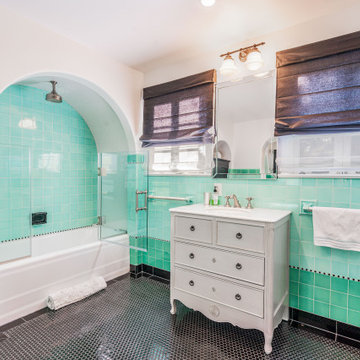
Großes Mediterranes Duschbad mit Schränken im Used-Look, Doppeldusche, Toilette mit Aufsatzspülkasten, Zementfliesen, weißer Wandfarbe, Unterbauwaschbecken, offener Dusche und flächenbündigen Schrankfronten in Los Angeles
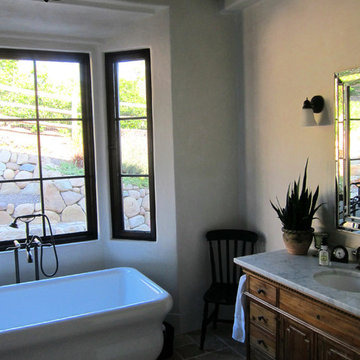
Design Consultant Jeff Doubét is the author of Creating Spanish Style Homes: Before & After – Techniques – Designs – Insights. The 240 page “Design Consultation in a Book” is now available. Please visit SantaBarbaraHomeDesigner.com for more info.
Jeff Doubét specializes in Santa Barbara style home and landscape designs. To learn more info about the variety of custom design services I offer, please visit SantaBarbaraHomeDesigner.com
Jeff Doubét is the Founder of Santa Barbara Home Design - a design studio based in Santa Barbara, California USA.
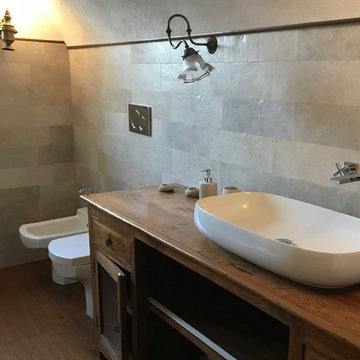
mobile bagno di recupero vintage
Kleines Country Badezimmer En Suite mit offenen Schränken, Schränken im Used-Look, Badewanne in Nische, Doppeldusche, Toilette mit Aufsatzspülkasten, beigen Fliesen, Porzellanfliesen, beiger Wandfarbe, braunem Holzboden, Aufsatzwaschbecken, Waschtisch aus Holz, braunem Boden, Falttür-Duschabtrennung und brauner Waschtischplatte in Sonstige
Kleines Country Badezimmer En Suite mit offenen Schränken, Schränken im Used-Look, Badewanne in Nische, Doppeldusche, Toilette mit Aufsatzspülkasten, beigen Fliesen, Porzellanfliesen, beiger Wandfarbe, braunem Holzboden, Aufsatzwaschbecken, Waschtisch aus Holz, braunem Boden, Falttür-Duschabtrennung und brauner Waschtischplatte in Sonstige

This 1964 Preston Hollow home was in the perfect location and had great bones but was not perfect for this family that likes to entertain. They wanted to open up their kitchen up to the den and entry as much as possible, as it was small and completely closed off. They needed significant wine storage and they did want a bar area but not where it was currently located. They also needed a place to stage food and drinks outside of the kitchen. There was a formal living room that was not necessary and a formal dining room that they could take or leave. Those spaces were opened up, the previous formal dining became their new home office, which was previously in the master suite. The master suite was completely reconfigured, removing the old office, and giving them a larger closet and beautiful master bathroom. The game room, which was converted from the garage years ago, was updated, as well as the bathroom, that used to be the pool bath. The closet space in that room was redesigned, adding new built-ins, and giving us more space for a larger laundry room and an additional mudroom that is now accessible from both the game room and the kitchen! They desperately needed a pool bath that was easily accessible from the backyard, without having to walk through the game room, which they had to previously use. We reconfigured their living room, adding a full bathroom that is now accessible from the backyard, fixing that problem. We did a complete overhaul to their downstairs, giving them the house they had dreamt of!
As far as the exterior is concerned, they wanted better curb appeal and a more inviting front entry. We changed the front door, and the walkway to the house that was previously slippery when wet and gave them a more open, yet sophisticated entry when you walk in. We created an outdoor space in their backyard that they will never want to leave! The back porch was extended, built a full masonry fireplace that is surrounded by a wonderful seating area, including a double hanging porch swing. The outdoor kitchen has everything they need, including tons of countertop space for entertaining, and they still have space for a large outdoor dining table. The wood-paneled ceiling and the mix-matched pavers add a great and unique design element to this beautiful outdoor living space. Scapes Incorporated did a fabulous job with their backyard landscaping, making it a perfect daily escape. They even decided to add turf to their entire backyard, keeping minimal maintenance for this busy family. The functionality this family now has in their home gives the true meaning to Living Better Starts Here™.

The master bathroom is the perfect combination of glamour and functionality. The contemporary lighting fixture, as well as the mirror sconces, light the room. His and her vessel sinks on a granite countertop allow for ample space. Hand treated cabinets line the wall underneath the counter gives plenty of storage. The metallic glass tiling above the tub shimmer in the light giving a glamorous hue to the room.
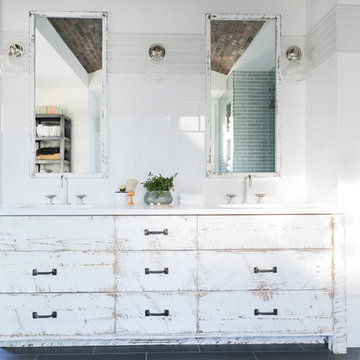
Cabinetry by: Esq Design.
Interior design by District 309
Photography: Tracey Ayton
Großes Landhausstil Badezimmer En Suite mit flächenbündigen Schrankfronten, Doppeldusche, Fliesen aus Glasscheiben, weißer Wandfarbe, Unterbauwaschbecken, Marmor-Waschbecken/Waschtisch, offener Dusche, Keramikboden, grauem Boden, Schränken im Used-Look, weißen Fliesen und weißer Waschtischplatte in Vancouver
Großes Landhausstil Badezimmer En Suite mit flächenbündigen Schrankfronten, Doppeldusche, Fliesen aus Glasscheiben, weißer Wandfarbe, Unterbauwaschbecken, Marmor-Waschbecken/Waschtisch, offener Dusche, Keramikboden, grauem Boden, Schränken im Used-Look, weißen Fliesen und weißer Waschtischplatte in Vancouver
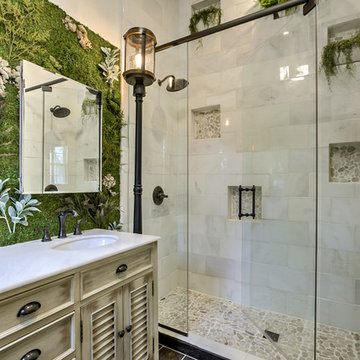
Landhaus Badezimmer mit Lamellenschränken, Schränken im Used-Look, Doppeldusche, weißen Fliesen, Unterbauwaschbecken, Falttür-Duschabtrennung und weißer Waschtischplatte in Kansas City
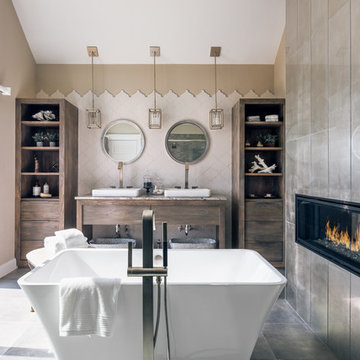
Charles Aydlett Photography
Großes Modernes Badezimmer En Suite mit flächenbündigen Schrankfronten, Schränken im Used-Look, freistehender Badewanne, Doppeldusche, Toilette mit Aufsatzspülkasten, weißen Fliesen, Keramikfliesen, beiger Wandfarbe, Keramikboden, Unterbauwaschbecken, Granit-Waschbecken/Waschtisch, grauem Boden und Falttür-Duschabtrennung in Sonstige
Großes Modernes Badezimmer En Suite mit flächenbündigen Schrankfronten, Schränken im Used-Look, freistehender Badewanne, Doppeldusche, Toilette mit Aufsatzspülkasten, weißen Fliesen, Keramikfliesen, beiger Wandfarbe, Keramikboden, Unterbauwaschbecken, Granit-Waschbecken/Waschtisch, grauem Boden und Falttür-Duschabtrennung in Sonstige

This guest bedroom and bath makeover features a balanced palette of navy blue, bright white, and French grey to create a serene retreat.
The classic William & Morris acanthus wallpaper and crisp custom linens, both on the bed and light fixture, pull together this welcoming guest bedroom and bath suite.
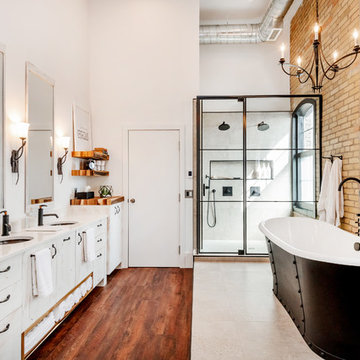
D&M Images
Industrial Badezimmer En Suite mit flächenbündigen Schrankfronten, Schränken im Used-Look, freistehender Badewanne, Doppeldusche, grauen Fliesen, Keramikfliesen, weißer Wandfarbe, Laminat, Unterbauwaschbecken, Quarzit-Waschtisch, braunem Boden, Falttür-Duschabtrennung und weißer Waschtischplatte in Sonstige
Industrial Badezimmer En Suite mit flächenbündigen Schrankfronten, Schränken im Used-Look, freistehender Badewanne, Doppeldusche, grauen Fliesen, Keramikfliesen, weißer Wandfarbe, Laminat, Unterbauwaschbecken, Quarzit-Waschtisch, braunem Boden, Falttür-Duschabtrennung und weißer Waschtischplatte in Sonstige
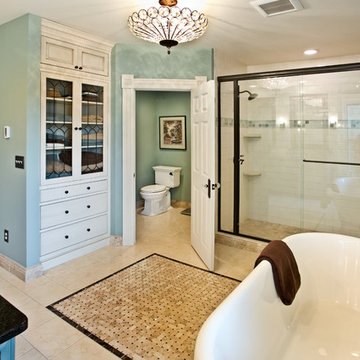
Patrick O'Loughlin, Content Craftsmen
Klassisches Badezimmer En Suite mit Löwenfuß-Badewanne, Doppeldusche, Wandtoilette mit Spülkasten, weißen Fliesen, Keramikfliesen, grüner Wandfarbe, Unterbauwaschbecken, Schränken im Used-Look, Kassettenfronten und Marmorboden
Klassisches Badezimmer En Suite mit Löwenfuß-Badewanne, Doppeldusche, Wandtoilette mit Spülkasten, weißen Fliesen, Keramikfliesen, grüner Wandfarbe, Unterbauwaschbecken, Schränken im Used-Look, Kassettenfronten und Marmorboden
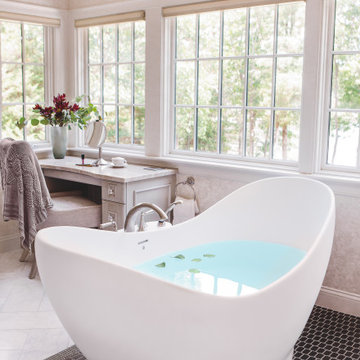
Großes Klassisches Badezimmer En Suite mit Schrankfronten mit vertiefter Füllung, Schränken im Used-Look, freistehender Badewanne, Doppeldusche, Toilette mit Aufsatzspülkasten, farbigen Fliesen, Marmorfliesen, bunten Wänden, Marmorboden, Unterbauwaschbecken, Quarzit-Waschtisch, buntem Boden, Falttür-Duschabtrennung, bunter Waschtischplatte, WC-Raum, Doppelwaschbecken, eingebautem Waschtisch, gewölbter Decke und Tapetenwänden in Boston
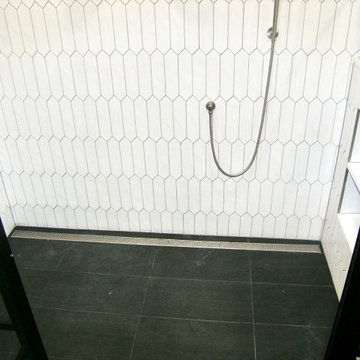
Complete Remodel of Master Bath. Relocating Vanities and Shower.
Großes Klassisches Badezimmer En Suite mit Schrankfronten im Shaker-Stil, Schränken im Used-Look, freistehender Badewanne, Doppeldusche, Wandtoilette mit Spülkasten, weißen Fliesen, Porzellanfliesen, weißer Wandfarbe, Porzellan-Bodenfliesen, Unterbauwaschbecken, Quarzwerkstein-Waschtisch, schwarzem Boden, Falttür-Duschabtrennung, grauer Waschtischplatte, WC-Raum, Doppelwaschbecken, eingebautem Waschtisch und Holzdielenwänden in Tampa
Großes Klassisches Badezimmer En Suite mit Schrankfronten im Shaker-Stil, Schränken im Used-Look, freistehender Badewanne, Doppeldusche, Wandtoilette mit Spülkasten, weißen Fliesen, Porzellanfliesen, weißer Wandfarbe, Porzellan-Bodenfliesen, Unterbauwaschbecken, Quarzwerkstein-Waschtisch, schwarzem Boden, Falttür-Duschabtrennung, grauer Waschtischplatte, WC-Raum, Doppelwaschbecken, eingebautem Waschtisch und Holzdielenwänden in Tampa
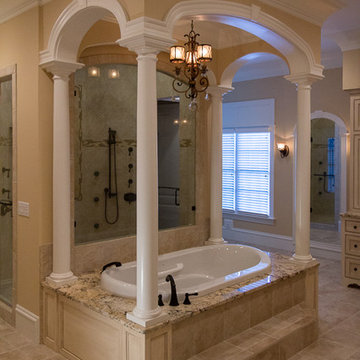
"Car wash" style shower overlooks columned tub with a tile step up and grand crown molding.
Geräumiges Klassisches Badezimmer En Suite mit Kassettenfronten, Schränken im Used-Look, beigen Fliesen, Granit-Waschbecken/Waschtisch, Whirlpool, Doppeldusche, Toilette mit Aufsatzspülkasten, Mosaikfliesen, beiger Wandfarbe, Porzellan-Bodenfliesen und Einbauwaschbecken in Raleigh
Geräumiges Klassisches Badezimmer En Suite mit Kassettenfronten, Schränken im Used-Look, beigen Fliesen, Granit-Waschbecken/Waschtisch, Whirlpool, Doppeldusche, Toilette mit Aufsatzspülkasten, Mosaikfliesen, beiger Wandfarbe, Porzellan-Bodenfliesen und Einbauwaschbecken in Raleigh
Badezimmer mit Schränken im Used-Look und Doppeldusche Ideen und Design
1