Badezimmer mit Schränken im Used-Look und Kalkstein-Waschbecken/Waschtisch Ideen und Design
Suche verfeinern:
Budget
Sortieren nach:Heute beliebt
101 – 120 von 130 Fotos
1 von 3
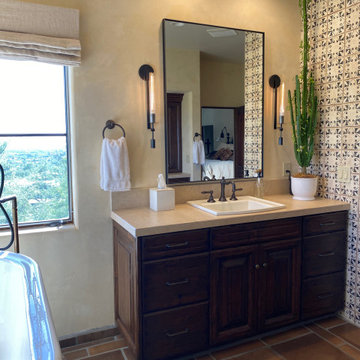
Mittelgroßes Rustikales Badezimmer En Suite mit profilierten Schrankfronten, Schränken im Used-Look, Löwenfuß-Badewanne, Duschnische, Toilette mit Aufsatzspülkasten, weißen Fliesen, Keramikfliesen, weißer Wandfarbe, Terrakottaboden, Einbauwaschbecken, Kalkstein-Waschbecken/Waschtisch, braunem Boden, Falttür-Duschabtrennung, beiger Waschtischplatte, Wandnische, Doppelwaschbecken und eingebautem Waschtisch in Phoenix
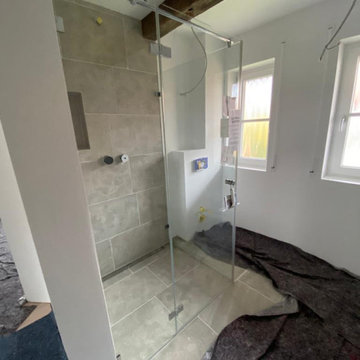
Sanierungsobjekt LKR. Bad Tölz
Modernes Badezimmer mit offenen Schränken, Schränken im Used-Look, bodengleicher Dusche, grauen Fliesen, Steinplatten, Kalkstein, Aufsatzwaschbecken, Kalkstein-Waschbecken/Waschtisch, grauem Boden, Falttür-Duschabtrennung, Einzelwaschbecken und Steinwänden in München
Modernes Badezimmer mit offenen Schränken, Schränken im Used-Look, bodengleicher Dusche, grauen Fliesen, Steinplatten, Kalkstein, Aufsatzwaschbecken, Kalkstein-Waschbecken/Waschtisch, grauem Boden, Falttür-Duschabtrennung, Einzelwaschbecken und Steinwänden in München
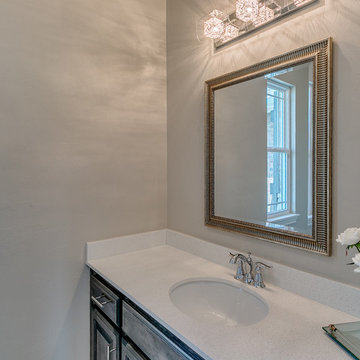
Stunning bathroom
Mittelgroßes Uriges Duschbad mit profilierten Schrankfronten, Schränken im Used-Look, Wandtoilette mit Spülkasten, beiger Wandfarbe, Unterbauwaschbecken und Kalkstein-Waschbecken/Waschtisch in Oklahoma City
Mittelgroßes Uriges Duschbad mit profilierten Schrankfronten, Schränken im Used-Look, Wandtoilette mit Spülkasten, beiger Wandfarbe, Unterbauwaschbecken und Kalkstein-Waschbecken/Waschtisch in Oklahoma City
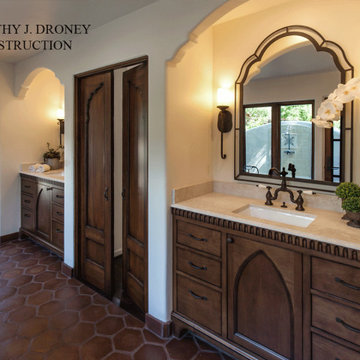
Old California Mission Style home remodeled from funky 1970's cottage with no style. Now this looks like a real old world home that fits right into the Ojai, California landscape. Handmade custom sized terra cotta tiles throughout, with dark stain and wax makes for a worn, used and real live texture from long ago. Wrought iron Spanish lighting, new glass doors and wood windows to capture the light and bright valley sun. The owners are from India, so we incorporated Indian designs and antiques where possible. An outdoor shower, and an outdoor hallway are new additions, along with the olive tree, craned in over the new roof. A courtyard with Spanish style outdoor fireplace with Indian overtones border the exterior of the courtyard. Distressed, stained and glazed ceiling beams, handmade doors and cabinetry help give an old world feel.

Old California Mission Style home remodeled from funky 1970's cottage with no style. Now this looks like a real old world home that fits right into the Ojai, California landscape. Handmade custom sized terra cotta tiles throughout, with dark stain and wax makes for a worn, used and real live texture from long ago. Wrought iron Spanish lighting, new glass doors and wood windows to capture the light and bright valley sun. The owners are from India, so we incorporated Indian designs and antiques where possible. An outdoor shower, and an outdoor hallway are new additions, along with the olive tree, craned in over the new roof. A courtyard with Spanish style outdoor fireplace with Indian overtones border the exterior of the courtyard. Distressed, stained and glazed ceiling beams, handmade doors and cabinetry help give an old world feel.
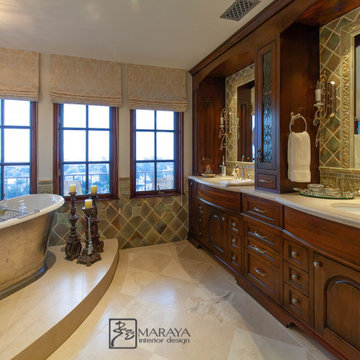
Old world style French Country Cottage Farmhouse featuring carved wood moldings and glass and ceramic tile. Kitchen with natural edge slate floors, limestone backsplashes, silver freestanding tub in master bath. Beautiful classic style, will not go out of style. We like to design appropriate to the home, keeping out of trending styles. Handpainted range hood and cabinetry. Project designed by Auriel Entrekin of Maraya Interior Design. From their beautiful resort town of Ojai, they serve clients in Montecito, Hope Ranch, Santa Ynez, Malibu and Calabasas, across the tri-county area of Santa Barbara, Solvang, Hope Ranch, Olivos and Montecito, south to Hidden Hills and Calabasas.

Old World European, Country Cottage. Three separate cottages make up this secluded village over looking a private lake in an old German, English, and French stone villa style. Hand scraped arched trusses, wide width random walnut plank flooring, distressed dark stained raised panel cabinetry, and hand carved moldings make these traditional farmhouse cottage buildings look like they have been here for 100s of years. Newly built of old materials, and old traditional building methods, including arched planked doors, leathered stone counter tops, stone entry, wrought iron straps, and metal beam straps. The Lake House is the first, a Tudor style cottage with a slate roof, 2 bedrooms, view filled living room open to the dining area, all overlooking the lake. The Carriage Home fills in when the kids come home to visit, and holds the garage for the whole idyllic village. This cottage features 2 bedrooms with on suite baths, a large open kitchen, and an warm, comfortable and inviting great room. All overlooking the lake. The third structure is the Wheel House, running a real wonderful old water wheel, and features a private suite upstairs, and a work space downstairs. All homes are slightly different in materials and color, including a few with old terra cotta roofing. Project Location: Ojai, California. Project designed by Maraya Interior Design. From their beautiful resort town of Ojai, they serve clients in Montecito, Hope Ranch, Malibu and Calabasas, across the tri-county area of Santa Barbara, Ventura and Los Angeles, south to Hidden Hills.

Old World European, Country Cottage. Three separate cottages make up this secluded village over looking a private lake in an old German, English, and French stone villa style. Hand scraped arched trusses, wide width random walnut plank flooring, distressed dark stained raised panel cabinetry, and hand carved moldings make these traditional farmhouse cottage buildings look like they have been here for 100s of years. Newly built of old materials, and old traditional building methods, including arched planked doors, leathered stone counter tops, stone entry, wrought iron straps, and metal beam straps. The Lake House is the first, a Tudor style cottage with a slate roof, 2 bedrooms, view filled living room open to the dining area, all overlooking the lake. The Carriage Home fills in when the kids come home to visit, and holds the garage for the whole idyllic village. This cottage features 2 bedrooms with on suite baths, a large open kitchen, and an warm, comfortable and inviting great room. All overlooking the lake. The third structure is the Wheel House, running a real wonderful old water wheel, and features a private suite upstairs, and a work space downstairs. All homes are slightly different in materials and color, including a few with old terra cotta roofing. Project Location: Ojai, California. Project designed by Maraya Interior Design. From their beautiful resort town of Ojai, they serve clients in Montecito, Hope Ranch, Malibu and Calabasas, across the tri-county area of Santa Barbara, Ventura and Los Angeles, south to Hidden Hills. Patrick Price Photo
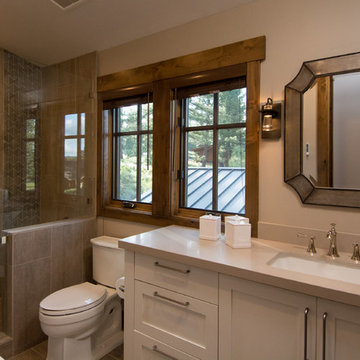
Jeff Freeman
Rustikales Badezimmer mit Schrankfronten im Shaker-Stil, Schränken im Used-Look und Kalkstein-Waschbecken/Waschtisch in Las Vegas
Rustikales Badezimmer mit Schrankfronten im Shaker-Stil, Schränken im Used-Look und Kalkstein-Waschbecken/Waschtisch in Las Vegas
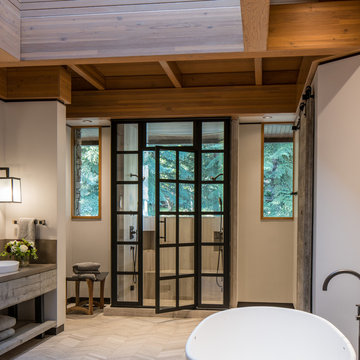
Josh Wells, for Sun Valley Magazine Fall 2016
Großes Modernes Badezimmer En Suite mit verzierten Schränken, Schränken im Used-Look, freistehender Badewanne, Duschnische, beigen Fliesen, beiger Wandfarbe, Zementfliesen für Boden, Aufsatzwaschbecken, Kalkstein-Waschbecken/Waschtisch, braunem Boden und Falttür-Duschabtrennung in Sonstige
Großes Modernes Badezimmer En Suite mit verzierten Schränken, Schränken im Used-Look, freistehender Badewanne, Duschnische, beigen Fliesen, beiger Wandfarbe, Zementfliesen für Boden, Aufsatzwaschbecken, Kalkstein-Waschbecken/Waschtisch, braunem Boden und Falttür-Duschabtrennung in Sonstige
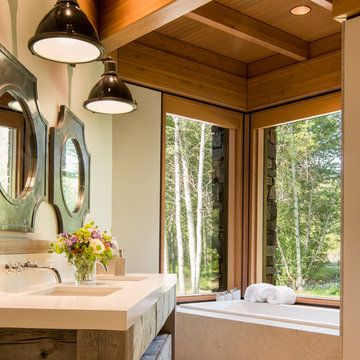
Josh Wells, for Sun Valley Magazine Fall 2016
Großes Modernes Badezimmer En Suite mit verzierten Schränken, Schränken im Used-Look, Duschnische, beigen Fliesen, beiger Wandfarbe, Zementfliesen für Boden, integriertem Waschbecken, Kalkstein-Waschbecken/Waschtisch, Einbaubadewanne und beigem Boden in Sonstige
Großes Modernes Badezimmer En Suite mit verzierten Schränken, Schränken im Used-Look, Duschnische, beigen Fliesen, beiger Wandfarbe, Zementfliesen für Boden, integriertem Waschbecken, Kalkstein-Waschbecken/Waschtisch, Einbaubadewanne und beigem Boden in Sonstige
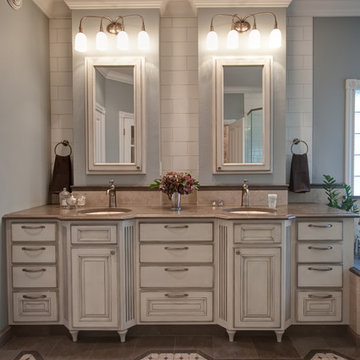
Großes Klassisches Badezimmer En Suite mit Unterbauwaschbecken, profilierten Schrankfronten, Schränken im Used-Look, Kalkstein-Waschbecken/Waschtisch, Einbaubadewanne, Doppeldusche, Wandtoilette mit Spülkasten, beigen Fliesen, Steinfliesen, blauer Wandfarbe und Mosaik-Bodenfliesen in Sonstige
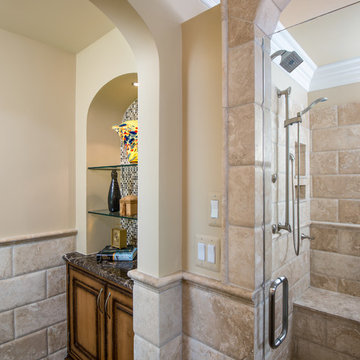
This master bathroom was completely gutted from the original space and enlarged by modifying the entryway. The bay window area was opened up with the use of free standing bath from Kohler. This allowed for a tall furniture style linen cabinet to be added near the entry for additional storage. The his and hers vanities are seperated by a beautiful mullioned glass cabinet and each person has a unique space with their own arched cubby lined in a gorgeous mosaic tile. The room was designed around a pillowed Elon Durango Limestone wainscot surrounding the space with an Emperado Dark 16x16 Limestone floor and slab countertops. The cabinetry was custom made locally to a specified finish.
Kate Benjamin photography
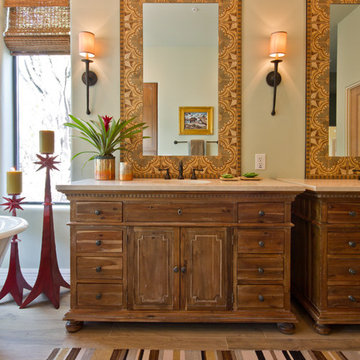
Jack London Photography
Großes Mediterranes Badezimmer En Suite mit Unterbauwaschbecken, Schrankfronten mit vertiefter Füllung, Schränken im Used-Look, Kalkstein-Waschbecken/Waschtisch, Duschnische, Keramikfliesen, grüner Wandfarbe und Porzellan-Bodenfliesen in Phoenix
Großes Mediterranes Badezimmer En Suite mit Unterbauwaschbecken, Schrankfronten mit vertiefter Füllung, Schränken im Used-Look, Kalkstein-Waschbecken/Waschtisch, Duschnische, Keramikfliesen, grüner Wandfarbe und Porzellan-Bodenfliesen in Phoenix
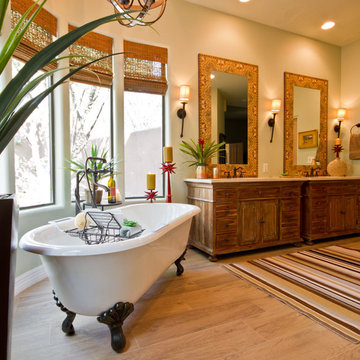
Jack London Photography
Großes Mediterranes Badezimmer En Suite mit Schrankfronten mit vertiefter Füllung, Schränken im Used-Look, Kalkstein-Waschbecken/Waschtisch, freistehender Badewanne, Duschnische, grüner Wandfarbe und Porzellan-Bodenfliesen in Phoenix
Großes Mediterranes Badezimmer En Suite mit Schrankfronten mit vertiefter Füllung, Schränken im Used-Look, Kalkstein-Waschbecken/Waschtisch, freistehender Badewanne, Duschnische, grüner Wandfarbe und Porzellan-Bodenfliesen in Phoenix
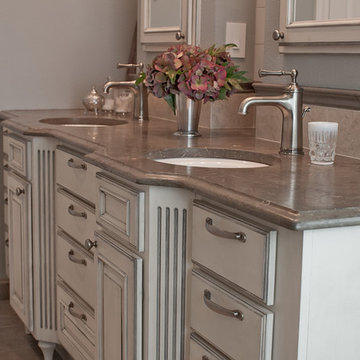
Großes Klassisches Badezimmer En Suite mit Unterbauwaschbecken, profilierten Schrankfronten, Schränken im Used-Look, Kalkstein-Waschbecken/Waschtisch, Einbaubadewanne, Doppeldusche, Wandtoilette mit Spülkasten, grauen Fliesen, Mosaikfliesen, blauer Wandfarbe und Marmorboden in Sonstige
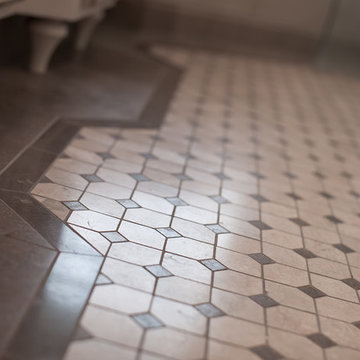
Großes Klassisches Badezimmer En Suite mit Unterbauwaschbecken, profilierten Schrankfronten, Schränken im Used-Look, Kalkstein-Waschbecken/Waschtisch, Einbaubadewanne, Doppeldusche, Wandtoilette mit Spülkasten, beigen Fliesen, Steinfliesen, blauer Wandfarbe und Mosaik-Bodenfliesen in Sonstige
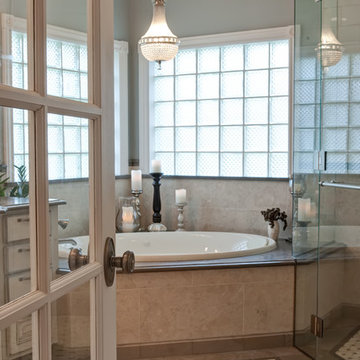
Großes Klassisches Badezimmer En Suite mit Unterbauwaschbecken, profilierten Schrankfronten, Schränken im Used-Look, Kalkstein-Waschbecken/Waschtisch, Einbaubadewanne, Doppeldusche, Wandtoilette mit Spülkasten, beigen Fliesen, Steinfliesen, blauer Wandfarbe und Mosaik-Bodenfliesen in Sonstige
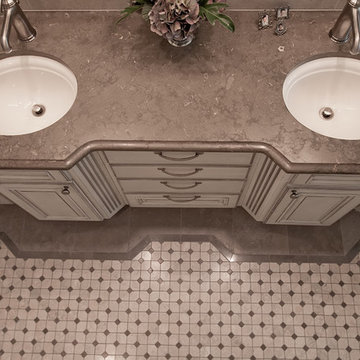
Großes Klassisches Badezimmer En Suite mit Unterbauwaschbecken, profilierten Schrankfronten, Schränken im Used-Look, Kalkstein-Waschbecken/Waschtisch, Einbaubadewanne, Doppeldusche, Wandtoilette mit Spülkasten, grauen Fliesen, Mosaikfliesen, blauer Wandfarbe und Marmorboden in Sonstige
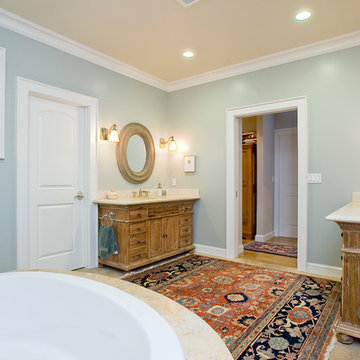
Anthony Dimaano
Mittelgroßes Country Badezimmer En Suite mit Unterbauwaschbecken, verzierten Schränken, Schränken im Used-Look, Kalkstein-Waschbecken/Waschtisch, Einbaubadewanne, Doppeldusche, Toilette mit Aufsatzspülkasten, braunen Fliesen, Steinfliesen, grüner Wandfarbe und Travertin in San Francisco
Mittelgroßes Country Badezimmer En Suite mit Unterbauwaschbecken, verzierten Schränken, Schränken im Used-Look, Kalkstein-Waschbecken/Waschtisch, Einbaubadewanne, Doppeldusche, Toilette mit Aufsatzspülkasten, braunen Fliesen, Steinfliesen, grüner Wandfarbe und Travertin in San Francisco
Badezimmer mit Schränken im Used-Look und Kalkstein-Waschbecken/Waschtisch Ideen und Design
6