Badezimmer mit Schränken im Used-Look und Keramikboden Ideen und Design
Suche verfeinern:
Budget
Sortieren nach:Heute beliebt
81 – 100 von 1.418 Fotos
1 von 3

Extension and refurbishment of a semi-detached house in Hern Hill.
Extensions are modern using modern materials whilst being respectful to the original house and surrounding fabric.
Views to the treetops beyond draw occupants from the entrance, through the house and down to the double height kitchen at garden level.
From the playroom window seat on the upper level, children (and adults) can climb onto a play-net suspended over the dining table.
The mezzanine library structure hangs from the roof apex with steel structure exposed, a place to relax or work with garden views and light. More on this - the built-in library joinery becomes part of the architecture as a storage wall and transforms into a gorgeous place to work looking out to the trees. There is also a sofa under large skylights to chill and read.
The kitchen and dining space has a Z-shaped double height space running through it with a full height pantry storage wall, large window seat and exposed brickwork running from inside to outside. The windows have slim frames and also stack fully for a fully indoor outdoor feel.
A holistic retrofit of the house provides a full thermal upgrade and passive stack ventilation throughout. The floor area of the house was doubled from 115m2 to 230m2 as part of the full house refurbishment and extension project.
A huge master bathroom is achieved with a freestanding bath, double sink, double shower and fantastic views without being overlooked.
The master bedroom has a walk-in wardrobe room with its own window.
The children's bathroom is fun with under the sea wallpaper as well as a separate shower and eaves bath tub under the skylight making great use of the eaves space.
The loft extension makes maximum use of the eaves to create two double bedrooms, an additional single eaves guest room / study and the eaves family bathroom.
5 bedrooms upstairs.
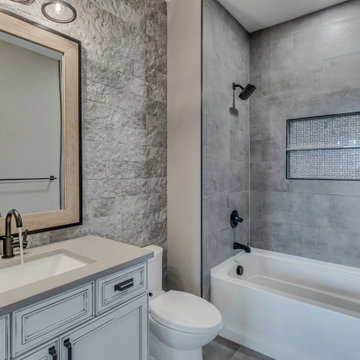
Guest Bath
Mittelgroßes Rustikales Kinderbad mit profilierten Schrankfronten, Schränken im Used-Look, Badewanne in Nische, Duschbadewanne, Wandtoilette mit Spülkasten, grauen Fliesen, Keramikfliesen, grauer Wandfarbe, Keramikboden, Unterbauwaschbecken, Quarzwerkstein-Waschtisch, grauem Boden, Duschvorhang-Duschabtrennung, grauer Waschtischplatte, Wandnische, Einzelwaschbecken und eingebautem Waschtisch in Sonstige
Mittelgroßes Rustikales Kinderbad mit profilierten Schrankfronten, Schränken im Used-Look, Badewanne in Nische, Duschbadewanne, Wandtoilette mit Spülkasten, grauen Fliesen, Keramikfliesen, grauer Wandfarbe, Keramikboden, Unterbauwaschbecken, Quarzwerkstein-Waschtisch, grauem Boden, Duschvorhang-Duschabtrennung, grauer Waschtischplatte, Wandnische, Einzelwaschbecken und eingebautem Waschtisch in Sonstige
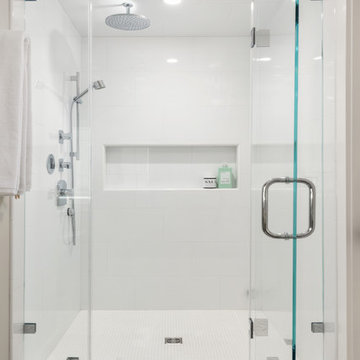
Modern farmhouse bathroom remodel featuring a reclaimed wood floating vanity, patterned tiled floor, crisp white walk-in steam shower, towel niche, and private water closet.
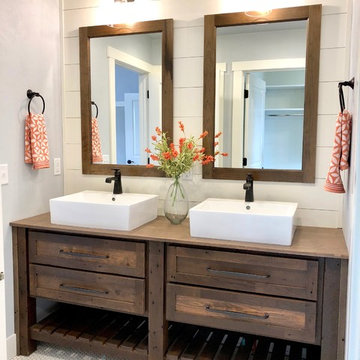
Rustic master bath featuring a custom reclaimed wood vanity and vessel sinks
Mittelgroßes Uriges Badezimmer En Suite mit Schränken im Used-Look, grauer Wandfarbe, Keramikboden, Aufsatzwaschbecken, Waschtisch aus Holz, weißem Boden und brauner Waschtischplatte in Sonstige
Mittelgroßes Uriges Badezimmer En Suite mit Schränken im Used-Look, grauer Wandfarbe, Keramikboden, Aufsatzwaschbecken, Waschtisch aus Holz, weißem Boden und brauner Waschtischplatte in Sonstige
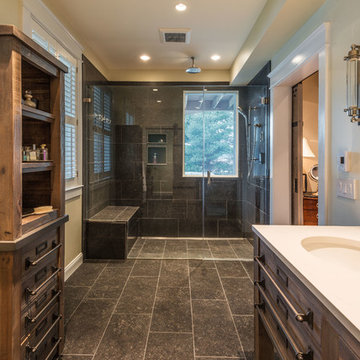
Dimitri Ganas - PhotographybyDimitri.net
Großes Landhaus Badezimmer En Suite mit Schrankfronten mit vertiefter Füllung, Schränken im Used-Look, offener Dusche, braunen Fliesen, Keramikfliesen, beiger Wandfarbe, Keramikboden, Unterbauwaschbecken und Granit-Waschbecken/Waschtisch in Washington, D.C.
Großes Landhaus Badezimmer En Suite mit Schrankfronten mit vertiefter Füllung, Schränken im Used-Look, offener Dusche, braunen Fliesen, Keramikfliesen, beiger Wandfarbe, Keramikboden, Unterbauwaschbecken und Granit-Waschbecken/Waschtisch in Washington, D.C.
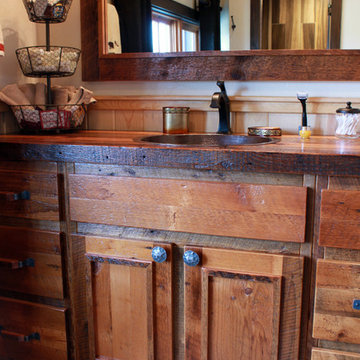
Mittelgroßes Rustikales Kinderbad mit Schrankfronten mit vertiefter Füllung, Schränken im Used-Look, Duschnische, Wandtoilette mit Spülkasten, farbigen Fliesen, weißer Wandfarbe, Keramikboden, Einbauwaschbecken und Waschtisch aus Holz in Sonstige
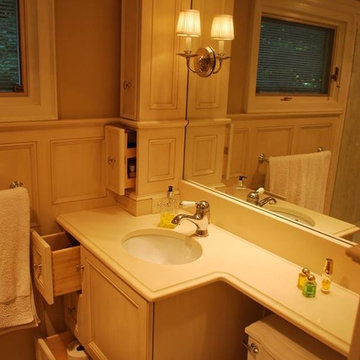
Kleines Duschbad mit Einbauwaschbecken, Schrankfronten mit vertiefter Füllung, Schränken im Used-Look, Mineralwerkstoff-Waschtisch, brauner Wandfarbe und Keramikboden in Sonstige

Inspired by the majesty of the Northern Lights and this family's everlasting love for Disney, this home plays host to enlighteningly open vistas and playful activity. Like its namesake, the beloved Sleeping Beauty, this home embodies family, fantasy and adventure in their truest form. Visions are seldom what they seem, but this home did begin 'Once Upon a Dream'. Welcome, to The Aurora.
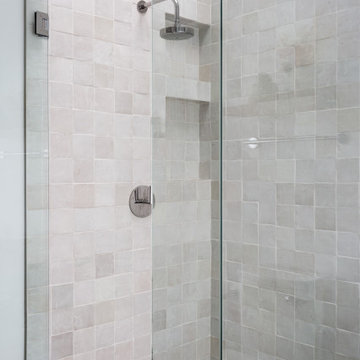
Kleines Maritimes Badezimmer En Suite mit flächenbündigen Schrankfronten, Schränken im Used-Look, freistehender Badewanne, Eckdusche, grauen Fliesen, weißer Wandfarbe, Keramikboden, grauem Boden, Falttür-Duschabtrennung, Einzelwaschbecken, schwebendem Waschtisch, freigelegten Dachbalken und Wandnische in Los Angeles

Bel Air - Serene Elegance. This collection was designed with cool tones and spa-like qualities to create a space that is timeless and forever elegant.
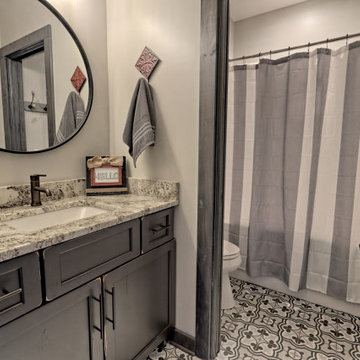
This gorgeous lake home sits right on the water's edge. It features a harmonious blend of rustic and and modern elements, including a rough-sawn pine floor, gray stained cabinetry, and accents of shiplap and tongue and groove throughout.
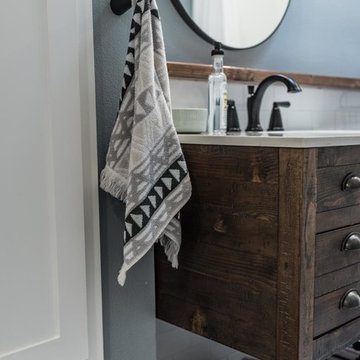
Mittelgroßes Country Kinderbad mit offenen Schränken, Schränken im Used-Look, Badewanne in Nische, Duschbadewanne, Toilette mit Aufsatzspülkasten, weißen Fliesen, Keramikfliesen, blauer Wandfarbe, Keramikboden, Unterbauwaschbecken, Quarzwerkstein-Waschtisch, grauem Boden, Duschvorhang-Duschabtrennung und weißer Waschtischplatte in Dallas
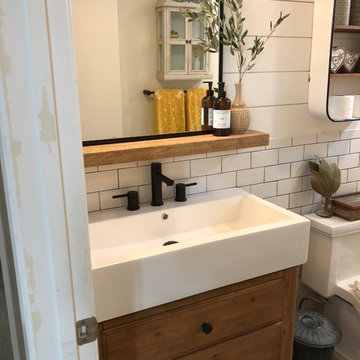
Mittelgroßes Landhaus Kinderbad mit verzierten Schränken, Schränken im Used-Look, Wandtoilette mit Spülkasten, weißen Fliesen, Metrofliesen, weißer Wandfarbe, Keramikboden, integriertem Waschbecken, Quarzwerkstein-Waschtisch, grauem Boden und weißer Waschtischplatte in San Diego
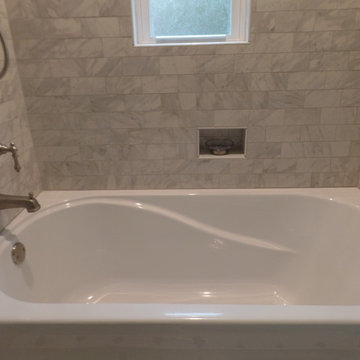
Furniture style vanity with granite countertop, undermount sink, and Kohler 8" spread faucet. American Standard toilet. Octagonal floor tile with grey dot, 3x6 porcelain wall tile. Kohler tub, Kohler tub/shower faucet, Light/fan above the tub/shower.
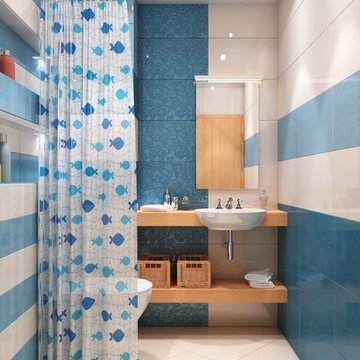
Kleines Mediterranes Badezimmer En Suite mit offenen Schränken, Schränken im Used-Look, Duschbadewanne, Wandtoilette, blauen Fliesen, Keramikfliesen, weißer Wandfarbe, Keramikboden, Waschtischkonsole und Waschtisch aus Holz in London
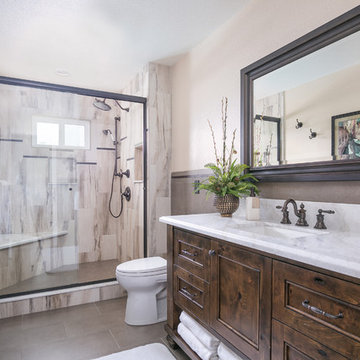
Mittelgroßes Rustikales Badezimmer mit Schrankfronten mit vertiefter Füllung, Schränken im Used-Look, Duschnische, braunen Fliesen, Keramikfliesen, beiger Wandfarbe, Keramikboden, Unterbauwaschbecken und Marmor-Waschbecken/Waschtisch in San Diego
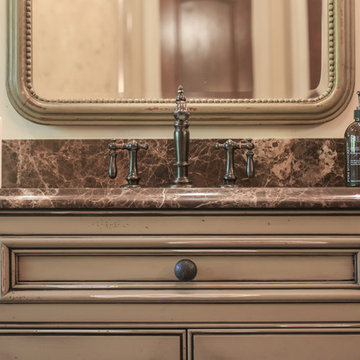
Designed by Melodie Durham of Durham Designs & Consulting, LLC.
Photo by Livengood Photographs [www.livengoodphotographs.com/design].
Großes Uriges Badezimmer En Suite mit verzierten Schränken, Schränken im Used-Look, freistehender Badewanne, offener Dusche, Wandtoilette mit Spülkasten, beigen Fliesen, Porzellanfliesen, beiger Wandfarbe, Keramikboden, Unterbauwaschbecken und Marmor-Waschbecken/Waschtisch in Charlotte
Großes Uriges Badezimmer En Suite mit verzierten Schränken, Schränken im Used-Look, freistehender Badewanne, offener Dusche, Wandtoilette mit Spülkasten, beigen Fliesen, Porzellanfliesen, beiger Wandfarbe, Keramikboden, Unterbauwaschbecken und Marmor-Waschbecken/Waschtisch in Charlotte
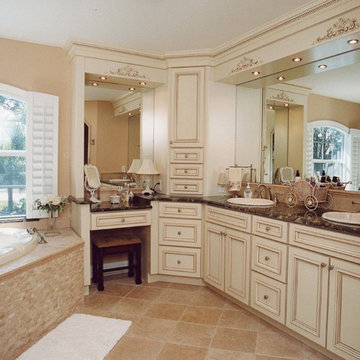
Since 1984, Jonathan McGrath Construction, a design build custom builder and remodeling company has provided solutions for their client's building needs in the Central Florida area. Jack McGrath, State Certified Building Contractor, applies his extensive custom building and remodeling expertise, creative design concepts and passion for transformation to every project and has earned a reputation for being a true remodeling specialist and custom home builder.
Recognized for excellence in the building industry, Jonathan McGrath Construction, has been the recipient of multiple Parade of Homes, MAME and Chrysalis awards. They also received the prestigious ‘Big 50′ Award from Remodeling Magazine for their outstanding business expertise, exemplary customer services and their ability to stand as a dynamic company role model for the building and remodeling industry. In addition, the company has won numerous other local and national awards.
The company supports their local, state and national building association. Marion McGrath served as the 2011 President of the Home Builder's Association of Orlando (HBA) now known as the Orlando Builder's Association (GOBA). She was the second woman and remodeler to serve as President in the association's 60 year history.
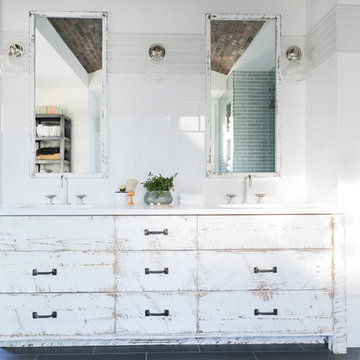
Cabinetry by: Esq Design.
Interior design by District 309
Photography: Tracey Ayton
Großes Landhausstil Badezimmer En Suite mit flächenbündigen Schrankfronten, Doppeldusche, Fliesen aus Glasscheiben, weißer Wandfarbe, Unterbauwaschbecken, Marmor-Waschbecken/Waschtisch, offener Dusche, Keramikboden, grauem Boden, Schränken im Used-Look, weißen Fliesen und weißer Waschtischplatte in Vancouver
Großes Landhausstil Badezimmer En Suite mit flächenbündigen Schrankfronten, Doppeldusche, Fliesen aus Glasscheiben, weißer Wandfarbe, Unterbauwaschbecken, Marmor-Waschbecken/Waschtisch, offener Dusche, Keramikboden, grauem Boden, Schränken im Used-Look, weißen Fliesen und weißer Waschtischplatte in Vancouver
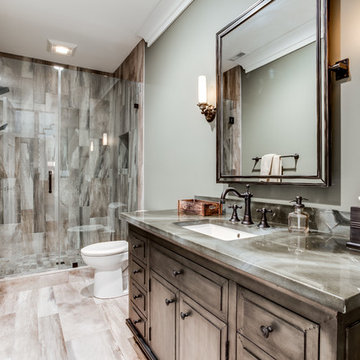
Mittelgroßes Rustikales Duschbad mit profilierten Schrankfronten, Schränken im Used-Look, offener Dusche, Wandtoilette mit Spülkasten, beigen Fliesen, Zementfliesen, grauer Wandfarbe, Keramikboden, Einbauwaschbecken und Beton-Waschbecken/Waschtisch in Washington, D.C.
Badezimmer mit Schränken im Used-Look und Keramikboden Ideen und Design
5