Badezimmer mit Schrankfronten im Shaker-Stil und Betonboden Ideen und Design
Suche verfeinern:
Budget
Sortieren nach:Heute beliebt
81 – 100 von 756 Fotos
1 von 3
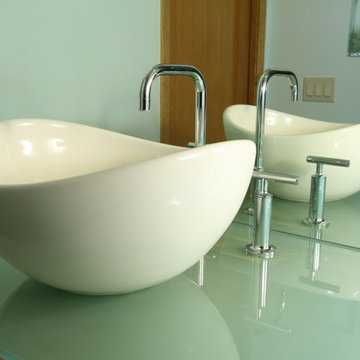
Modernes Badezimmer mit Aufsatzwaschbecken, Schrankfronten im Shaker-Stil, hellen Holzschränken, Glaswaschbecken/Glaswaschtisch, Eckdusche, blauen Fliesen, Glasfliesen, weißer Wandfarbe und Betonboden in Austin
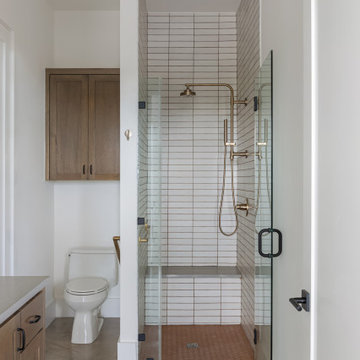
Mittelgroßes Skandinavisches Duschbad mit Schrankfronten im Shaker-Stil, hellbraunen Holzschränken, bodengleicher Dusche, weißen Fliesen, Keramikfliesen, weißer Wandfarbe, Betonboden, Unterbauwaschbecken, Quarzwerkstein-Waschtisch, beigem Boden, Falttür-Duschabtrennung, grauer Waschtischplatte, Duschbank, Doppelwaschbecken und eingebautem Waschtisch in Austin
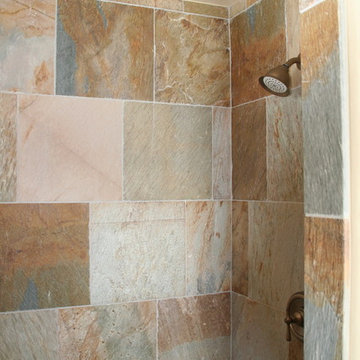
guest bath
Mittelgroßes Mediterranes Kinderbad mit Schrankfronten im Shaker-Stil, hellbraunen Holzschränken, Badewanne in Nische, Duschbadewanne, Wandtoilette mit Spülkasten, farbigen Fliesen, Steinfliesen, weißer Wandfarbe, Betonboden, Einbauwaschbecken und gefliestem Waschtisch in Albuquerque
Mittelgroßes Mediterranes Kinderbad mit Schrankfronten im Shaker-Stil, hellbraunen Holzschränken, Badewanne in Nische, Duschbadewanne, Wandtoilette mit Spülkasten, farbigen Fliesen, Steinfliesen, weißer Wandfarbe, Betonboden, Einbauwaschbecken und gefliestem Waschtisch in Albuquerque
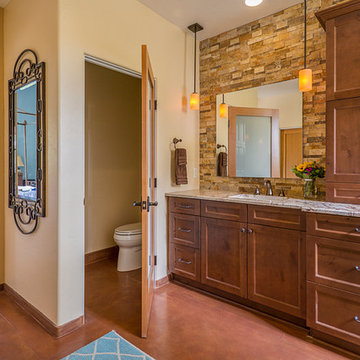
Photography by Jeffrey Volker
Mittelgroßes Rustikales Badezimmer En Suite mit Schrankfronten im Shaker-Stil, hellbraunen Holzschränken, Duschnische, farbigen Fliesen, Steinfliesen, beiger Wandfarbe, Betonboden, Unterbauwaschbecken und Granit-Waschbecken/Waschtisch in Phoenix
Mittelgroßes Rustikales Badezimmer En Suite mit Schrankfronten im Shaker-Stil, hellbraunen Holzschränken, Duschnische, farbigen Fliesen, Steinfliesen, beiger Wandfarbe, Betonboden, Unterbauwaschbecken und Granit-Waschbecken/Waschtisch in Phoenix
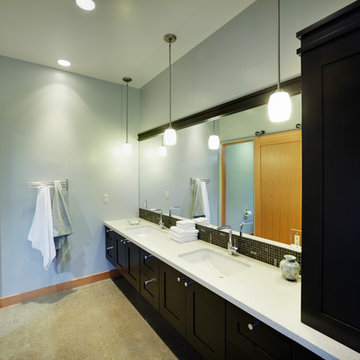
The floating vanity cabinetry is anchored at one end with a split linen cabinet that provides towel and linen storage for the master suite. Drawer banks on either side of the matching under mount vanity sinks provide personal storage while a center set of drawers conceals a built in hamper. The sweeping mirror visually opens up the space, the reflected barn door and sophisticated stainless mounting hardware manufactured by the client, becomes a focal point on entering the vanity area, instead of being a hidden element. The hanging pendant lights are an unexpected design element in this bathroom. The concrete floors with polished aggregate highlights provide a textural element in the space, while the warm wood accents seen in the barn door and baseboard trim add a touch of warmth, softening the stark contrast between the dark cherry cabinetry and white recycled glass quartz counter tops.
Dave Adams Photography
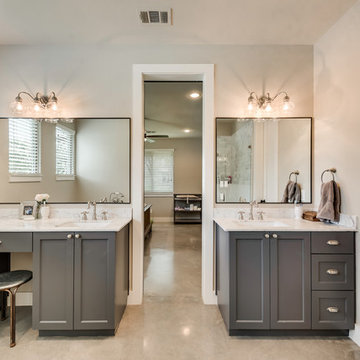
Country Badezimmer En Suite mit Schrankfronten im Shaker-Stil, grauen Schränken, freistehender Badewanne, Doppeldusche, Toilette mit Aufsatzspülkasten, beigen Fliesen, Metrofliesen, beiger Wandfarbe, Betonboden, Unterbauwaschbecken, Quarzit-Waschtisch, beigem Boden und Falttür-Duschabtrennung in Dallas
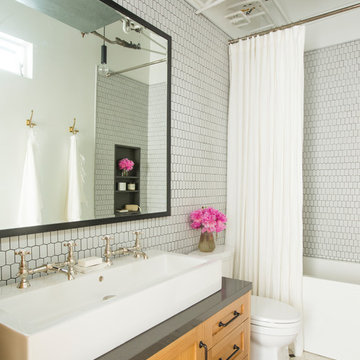
John Ellis
Modernes Badezimmer En Suite mit Schrankfronten im Shaker-Stil, hellen Holzschränken, Duschnische, weißen Fliesen, Porzellanfliesen, weißer Wandfarbe, Betonboden, Einbauwaschbecken, Quarzwerkstein-Waschtisch, Duschvorhang-Duschabtrennung und schwarzer Waschtischplatte in Los Angeles
Modernes Badezimmer En Suite mit Schrankfronten im Shaker-Stil, hellen Holzschränken, Duschnische, weißen Fliesen, Porzellanfliesen, weißer Wandfarbe, Betonboden, Einbauwaschbecken, Quarzwerkstein-Waschtisch, Duschvorhang-Duschabtrennung und schwarzer Waschtischplatte in Los Angeles
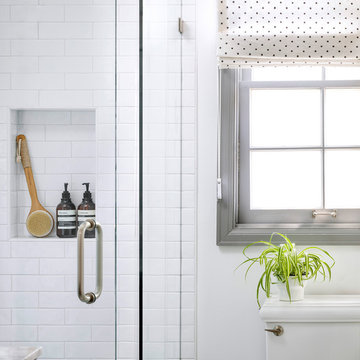
Kleines Kinderbad mit Schrankfronten im Shaker-Stil, schwarzen Schränken, Eckdusche, Toilette mit Aufsatzspülkasten, weißen Fliesen, Keramikfliesen, weißer Wandfarbe, Betonboden, Unterbauwaschbecken, Marmor-Waschbecken/Waschtisch, grauem Boden, Falttür-Duschabtrennung und grauer Waschtischplatte in San Francisco
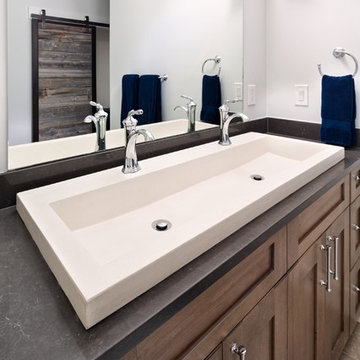
This guest bathroom is located in the basement of a custom home. The trough-style sink is a new style that's gaining popularity in residential projects. Giving sink space for two users.
Photo Credit: StudioQPhoto.com
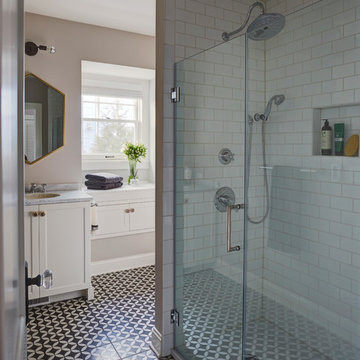
Free ebook, CREATING THE IDEAL KITCHEN
Download now → http://bit.ly/idealkitchen
This Glen Ellyn couple wanted to transform their dated kitchen into a more family-friendly space to use on a daily basis for cooking family meals and for entertaining friends. The existing kitchen was quite chopped up with strange soffits and different ceiling heights. To make the space flow in a more logical manner, we borrowed an unused desk area from the adjoining hallway and reconfigured a neighboring bath. Getting it to work on paper was fairly straightforward, but there was a bit of complicated beam work involved as the new kitchen flows through what was an old exterior wall. The new ceiling is now completely flush as we were able to hide the support in the ceiling joists.
A new, larger window was added at the sink, the doorway to the room was widened and the resulting space creates a more easy flow from dining room to family room.
The clients chose white inset cabinets, white marble tops and an apron sink to keep the space feeling simple yet original to the home's Colonial styling.
Ship lap siding on the back of the island and at the pantry storage ceiling, a walnut butcher block, and antique brass details give the space an updated look.
Professional stainless appliances are functional and beautiful. In addition to a large built-in fridge and 36" range, a second oven is housed in the island for flexibility.
The pantry area has a convenience station that houses the family's espresso machine along with the microwave drawer. Another large bank of cabinets in the same area serves as pantry storage for dry goods.
The bathroom was also remodeled as part of this project. The full bath has a vanity, shower and convenient baby changing area.
The floor is encaustic tile, a type of concrete tile recognizable by its bold graphics. The mirror and lighting add a few modern touches to keep it in line with the Owner's personal style.
Designed by: Susan Klimala, CKD, CBD
Photography by: Carlos Vergara
For more information on kitchen and bath design ideas go to: www.kitchenstudio-ge.com
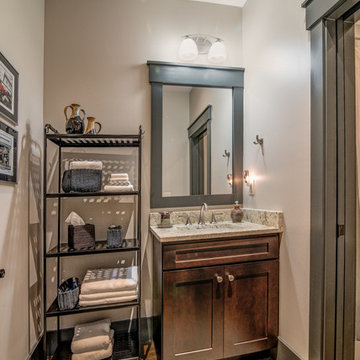
Living Stone Construction & ID.ology Interior Design
Badezimmer mit Schrankfronten im Shaker-Stil, dunklen Holzschränken, beiger Wandfarbe, Betonboden, Unterbauwaschbecken und Granit-Waschbecken/Waschtisch in Sonstige
Badezimmer mit Schrankfronten im Shaker-Stil, dunklen Holzschränken, beiger Wandfarbe, Betonboden, Unterbauwaschbecken und Granit-Waschbecken/Waschtisch in Sonstige
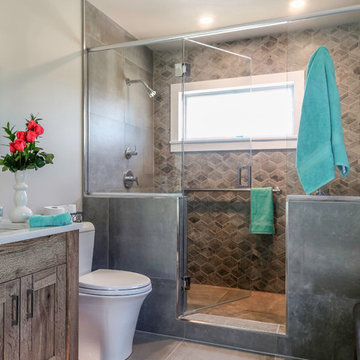
Mittelgroßes Industrial Badezimmer En Suite mit Schrankfronten im Shaker-Stil, Duschnische, grauen Fliesen, Zementfliesen, weißer Wandfarbe, Betonboden, Unterbauwaschbecken, Quarzwerkstein-Waschtisch, grauem Boden, Falttür-Duschabtrennung, hellbraunen Holzschränken und Toilette mit Aufsatzspülkasten in Sonstige
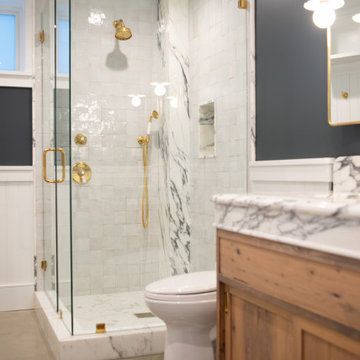
Beautiful Shower with Zellige tile from Zia tile, slab jams and corner to match ocunter top. Waterworks plumbing accessories and marble vanity slab from Stone Source. Designed by Sisters Design / Kendal Huberman
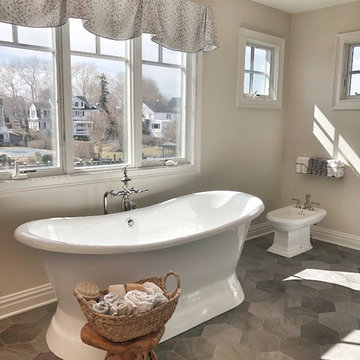
Geräumiges Klassisches Badezimmer En Suite mit Schrankfronten im Shaker-Stil, grauen Schränken, freistehender Badewanne, Nasszelle, Toilette mit Aufsatzspülkasten, beigen Fliesen, Zementfliesen, beiger Wandfarbe, Betonboden, Wandwaschbecken, Quarzwerkstein-Waschtisch, grauem Boden, Falttür-Duschabtrennung und weißer Waschtischplatte in Sonstige
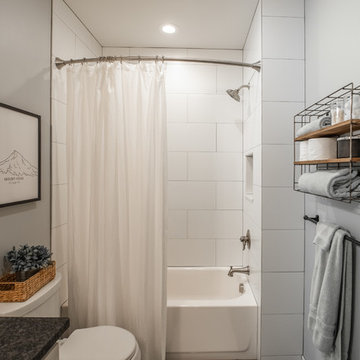
Jen Jones
Mittelgroßes Landhausstil Badezimmer En Suite mit Schrankfronten im Shaker-Stil, weißen Schränken, Badewanne in Nische, Duschnische, Wandtoilette mit Spülkasten, weißen Fliesen, Porzellanfliesen, grauer Wandfarbe, Betonboden, Unterbauwaschbecken, Granit-Waschbecken/Waschtisch, grauem Boden, Duschvorhang-Duschabtrennung und schwarzer Waschtischplatte in Seattle
Mittelgroßes Landhausstil Badezimmer En Suite mit Schrankfronten im Shaker-Stil, weißen Schränken, Badewanne in Nische, Duschnische, Wandtoilette mit Spülkasten, weißen Fliesen, Porzellanfliesen, grauer Wandfarbe, Betonboden, Unterbauwaschbecken, Granit-Waschbecken/Waschtisch, grauem Boden, Duschvorhang-Duschabtrennung und schwarzer Waschtischplatte in Seattle
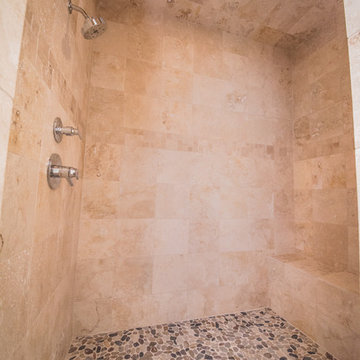
The master bath walk-in shower is tiled walls and ceiling with Travertine tile and the floor is tiled with river rock. It is curbless with a frameless glass door and has a comfortable full width bench and nooks which enhance the spa-like feel of the bathroom.
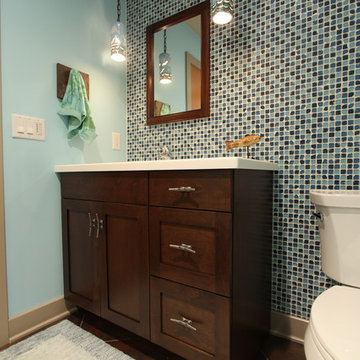
Square glass tile in shades of blue was used on the entire wall in this bathroom to mimic the blues that are found in the lake outside the home. The pendants are vintage and were rescued from the original cottage that was on the property. Dark stained maple cabinets and white quartz countertops were used to ground the bathroom.
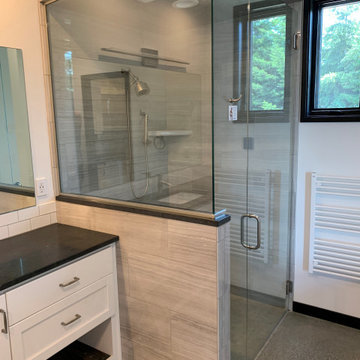
Master Bathroom with polished terrazzo concrete floor. Zero barrier full tile shower. Cambria counter tops on custom made vanity. Heater towel rack
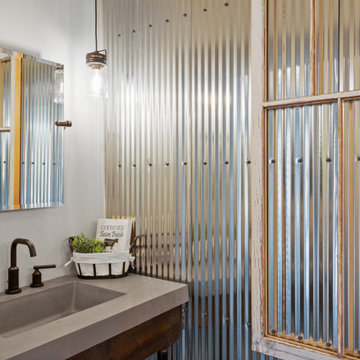
This 2,500 square-foot home, combines the an industrial-meets-contemporary gives its owners the perfect place to enjoy their rustic 30- acre property. Its multi-level rectangular shape is covered with corrugated red, black, and gray metal, which is low-maintenance and adds to the industrial feel.
Encased in the metal exterior, are three bedrooms, two bathrooms, a state-of-the-art kitchen, and an aging-in-place suite that is made for the in-laws. This home also boasts two garage doors that open up to a sunroom that brings our clients close nature in the comfort of their own home.
The flooring is polished concrete and the fireplaces are metal. Still, a warm aesthetic abounds with mixed textures of hand-scraped woodwork and quartz and spectacular granite counters. Clean, straight lines, rows of windows, soaring ceilings, and sleek design elements form a one-of-a-kind, 2,500 square-foot home
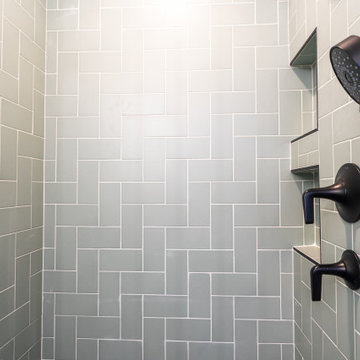
This modern shower remodel has the following features:
• Double Sink
• Large Mirror
• Vanity Lights
• Marble Countertop
• Black Tile Flooring
• Black Hexagon Tiles
Badezimmer mit Schrankfronten im Shaker-Stil und Betonboden Ideen und Design
5