Badezimmer mit Schrankfronten im Shaker-Stil und freistehendem Waschtisch Ideen und Design
Sortieren nach:Heute beliebt
161 – 180 von 8.612 Fotos

The 2nd floor hall bath is a charming Craftsman showpiece. The attention to detail is highlighted through the white scroll tile backsplash, wood wainscot, chair rail and wood framed mirror. The green subway tile shower tub surround is the focal point of the room, while the white hex tile with black grout is a timeless throwback to the Arts & Crafts period.

The custom shower was with Frameless shower glass and border. The shower floor was from mosaic tile. We used natural stone and natural marble for the bathroom. With a single under-mount sink. Premade white cabinet shaker style, we customize it to fit the space. the bathroom contains a one-piece toilet. Small but functional design that meets customer expectations.

A small bathroom that meets all the needs of homeowners. In this bathroom we installed a shower, a toilet, we placed a cabinet and we hung a mirror what's more we installed lighting and took care of ventilation of the room.
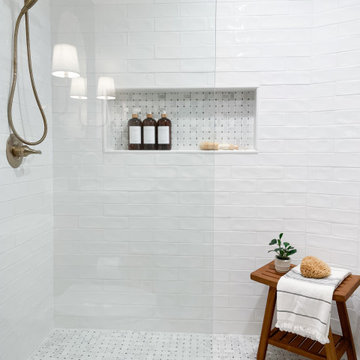
This stunning bathroom features a deep navy shiplap wall with a white oak shaker vanity and marble countertop. It's paired with light gray hexagon floor tiles, classic white subway tiles, and marble mosaic tiles. The arched built-in, area rug, brass sconces, and simple botanical prints, further add to the vintage vibe of the space.

Main floor bathroom with wood vanity and black accents
Kleines Modernes Badezimmer mit Schrankfronten im Shaker-Stil, hellbraunen Holzschränken, Badewanne in Nische, Duschbadewanne, Wandtoilette mit Spülkasten, grünen Fliesen, Keramikfliesen, weißer Wandfarbe, Keramikboden, Unterbauwaschbecken, Mineralwerkstoff-Waschtisch, grauem Boden, Duschvorhang-Duschabtrennung, weißer Waschtischplatte, Wandnische, Einzelwaschbecken und freistehendem Waschtisch in Toronto
Kleines Modernes Badezimmer mit Schrankfronten im Shaker-Stil, hellbraunen Holzschränken, Badewanne in Nische, Duschbadewanne, Wandtoilette mit Spülkasten, grünen Fliesen, Keramikfliesen, weißer Wandfarbe, Keramikboden, Unterbauwaschbecken, Mineralwerkstoff-Waschtisch, grauem Boden, Duschvorhang-Duschabtrennung, weißer Waschtischplatte, Wandnische, Einzelwaschbecken und freistehendem Waschtisch in Toronto

We have been working with this client for years to slowly remodel their farmhouse. The bathroom was the most recent area get a facelift!
Mittelgroßes Country Duschbad mit Schrankfronten im Shaker-Stil, hellen Holzschränken, Eckdusche, Toilette mit Aufsatzspülkasten, weißen Fliesen, Metrofliesen, Vinylboden, Einbauwaschbecken, Granit-Waschbecken/Waschtisch, braunem Boden, offener Dusche, schwarzer Waschtischplatte, Doppelwaschbecken und freistehendem Waschtisch in Grand Rapids
Mittelgroßes Country Duschbad mit Schrankfronten im Shaker-Stil, hellen Holzschränken, Eckdusche, Toilette mit Aufsatzspülkasten, weißen Fliesen, Metrofliesen, Vinylboden, Einbauwaschbecken, Granit-Waschbecken/Waschtisch, braunem Boden, offener Dusche, schwarzer Waschtischplatte, Doppelwaschbecken und freistehendem Waschtisch in Grand Rapids

The new hall bath was relocated to an adjacent open play area that the kids had outgrown. We used a marble-look hex tile on the floor; the porcelain is durable and easy to maintain and the Calacatta look provides visual continuity with the ensuite bath. Elongated white subway tile keeps the bathroom feeling light and bright and a deep soaking tub means a relaxing spa-like bath is an option when needed. An open hall cubby space is currently used as the kids’ book nook, but could easily house linens and overflow bath supplies.
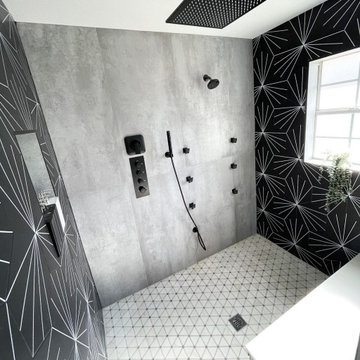
Großes Modernes Badezimmer En Suite mit Schrankfronten im Shaker-Stil, weißen Schränken, Nasszelle, Wandtoilette mit Spülkasten, farbigen Fliesen, Steinfliesen, weißer Wandfarbe, Unterbauwaschbecken, grauem Boden, Falttür-Duschabtrennung, weißer Waschtischplatte, Duschbank, Doppelwaschbecken und freistehendem Waschtisch in Las Vegas

Beautiful Home Spa using furniture-style vanity base, oval free-standing bathtub, and a full tile shower using herringbone mosaic tile.
Mittelgroßes Klassisches Badezimmer En Suite mit weißen Schränken, freistehender Badewanne, Eckdusche, weißen Fliesen, grauer Wandfarbe, Porzellan-Bodenfliesen, Unterbauwaschbecken, Quarzwerkstein-Waschtisch, weißem Boden, Falttür-Duschabtrennung, weißer Waschtischplatte, Wandnische, Doppelwaschbecken, freistehendem Waschtisch, gewölbter Decke und Schrankfronten im Shaker-Stil in St. Louis
Mittelgroßes Klassisches Badezimmer En Suite mit weißen Schränken, freistehender Badewanne, Eckdusche, weißen Fliesen, grauer Wandfarbe, Porzellan-Bodenfliesen, Unterbauwaschbecken, Quarzwerkstein-Waschtisch, weißem Boden, Falttür-Duschabtrennung, weißer Waschtischplatte, Wandnische, Doppelwaschbecken, freistehendem Waschtisch, gewölbter Decke und Schrankfronten im Shaker-Stil in St. Louis
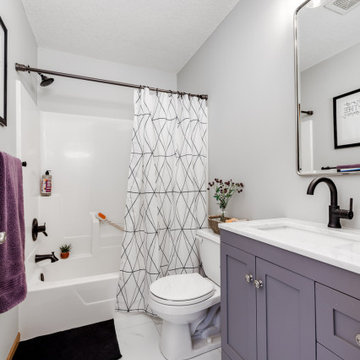
When I came to stage and photoshoot the space my clients let the photographer know there wasn't a room in the whole house PID didn't do something in. When I asked why they originally contacted me they reminded me it was for a cracked tile in their owner's suite bathroom. We all had a good laugh.
Tschida Construction tackled the construction end and helped remodel three bathrooms, stair railing update, kitchen update, laundry room remodel with Custom cabinets from Pro Design, and new paint and lights throughout.
Their house no longer feels straight out of 1995 and has them so proud of their new spaces.
That is such a good feeling as an Interior Designer and Remodeler to know you made a difference in how someone feels about the place they call home.
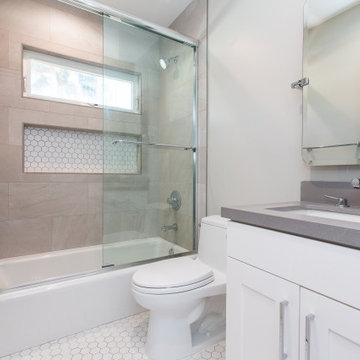
Kleines Klassisches Duschbad mit Schrankfronten im Shaker-Stil, weißen Schränken, freistehender Badewanne, Duschnische, Toilette mit Aufsatzspülkasten, weißen Fliesen, beiger Wandfarbe, Unterbauwaschbecken, weißem Boden, Schiebetür-Duschabtrennung, grauer Waschtischplatte, Wandnische, Einzelwaschbecken und freistehendem Waschtisch in Los Angeles

Original 19th Century exposed brick on bathroom walls, juxtaposed with marble and polished chrome.
Mittelgroßes Klassisches Badezimmer mit Schrankfronten im Shaker-Stil, grauen Schränken, bodengleicher Dusche, Wandtoilette mit Spülkasten, Vinylboden, Unterbauwaschbecken, Marmor-Waschbecken/Waschtisch, braunem Boden, Schiebetür-Duschabtrennung, weißer Waschtischplatte, Wandnische, Einzelwaschbecken, freistehendem Waschtisch und Ziegelwänden in Atlanta
Mittelgroßes Klassisches Badezimmer mit Schrankfronten im Shaker-Stil, grauen Schränken, bodengleicher Dusche, Wandtoilette mit Spülkasten, Vinylboden, Unterbauwaschbecken, Marmor-Waschbecken/Waschtisch, braunem Boden, Schiebetür-Duschabtrennung, weißer Waschtischplatte, Wandnische, Einzelwaschbecken, freistehendem Waschtisch und Ziegelwänden in Atlanta

Kleines Klassisches Duschbad mit Schrankfronten im Shaker-Stil, grauen Schränken, bodengleicher Dusche, Wandtoilette mit Spülkasten, weißen Fliesen, Porzellanfliesen, grauer Wandfarbe, Fliesen in Holzoptik, Unterbauwaschbecken, Quarzwerkstein-Waschtisch, braunem Boden, Falttür-Duschabtrennung, weißer Waschtischplatte, Einzelwaschbecken und freistehendem Waschtisch in Dallas

Guest Bathroom with a stained furniture shaker flat panel style vanity welcomes any guest. A traditional 2" hex tile floor adds interest of a black/brown color to the room. Black & bronze mixed fixtures coordinate for a warm black look.
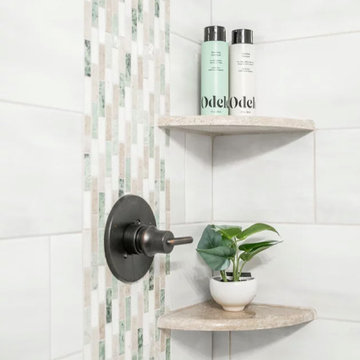
Quick and easy update with to a full guest bathroom we did in conjunction with the owner's suite bathroom with Landmark Remodeling. We made sure that the changes were cost effective and still had a wow factor to them. We did a luxury vinyl plank to save money and did a tiled shower surround with decorative feature to heighten the finish level. We also did mixed metals and an equal balance of tan and gray to keep it from being trendy.
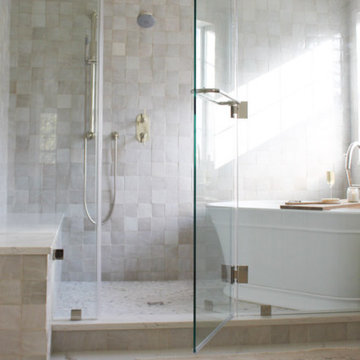
Klassisches Badezimmer En Suite mit Schrankfronten im Shaker-Stil, hellbraunen Holzschränken, freistehender Badewanne, Nasszelle, Keramikfliesen, weißer Wandfarbe, Porzellan-Bodenfliesen, Falttür-Duschabtrennung, Wandnische, Doppelwaschbecken, freistehendem Waschtisch und Holzdielendecke in Orlando
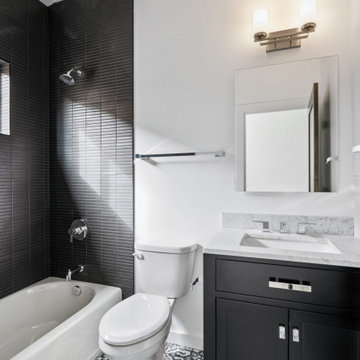
An elegant guest bathroom with a sophisticated black and white theme. The patterned floor tiles add fun and whimsy to the space.
Kleines Klassisches Duschbad mit Schrankfronten im Shaker-Stil, schwarzen Schränken, Badewanne in Nische, Duschbadewanne, Wandtoilette mit Spülkasten, schwarzen Fliesen, Porzellanfliesen, weißer Wandfarbe, Keramikboden, Unterbauwaschbecken, Quarzwerkstein-Waschtisch, buntem Boden, Duschvorhang-Duschabtrennung, weißer Waschtischplatte, Einzelwaschbecken und freistehendem Waschtisch in Sacramento
Kleines Klassisches Duschbad mit Schrankfronten im Shaker-Stil, schwarzen Schränken, Badewanne in Nische, Duschbadewanne, Wandtoilette mit Spülkasten, schwarzen Fliesen, Porzellanfliesen, weißer Wandfarbe, Keramikboden, Unterbauwaschbecken, Quarzwerkstein-Waschtisch, buntem Boden, Duschvorhang-Duschabtrennung, weißer Waschtischplatte, Einzelwaschbecken und freistehendem Waschtisch in Sacramento

Great design makes all the difference - bold material choices were just what was needed to give this little bathroom some BIG personality! Our clients wanted a dark, moody vibe, but had always heard that using dark colors in a small space would only make it feel smaller. Not true!
Introducing a larger vanity cabinet with more storage and replacing the tub with an expansive walk-in shower immediately made the space feel larger, without any structural alterations. We went with a dark graphite tile that had a mix of texture on the walls and in the shower, but then anchored the space with white shiplap on the upper portion of the walls and a graphic floor tile (with mostly white and light gray tones). This technique of balancing dark tones with lighter tones is key to achieving those moody vibes, without creeping into cavernous territory. Subtle gray/blue/green tones on the vanity blend in well, but still pop in the space, and matte black fixtures add fantastic contrast to really finish off the whole look!

We divided 1 oddly planned bathroom into 2 whole baths to make this family of four SO happy! Mom even got her own special bathroom so she doesn't have to share with hubby and the 2 small boys any more.
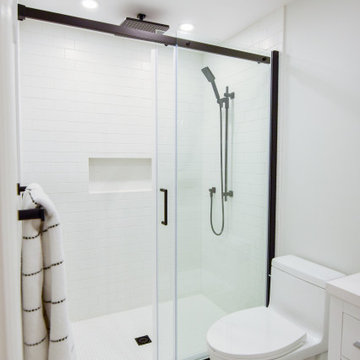
A beautiful farm house feel to this bathroom keeps it looking fun and fresh. Mixed black finishes with polished chrome for a unique and modern look. Mosaic floor tiles add charm in greys that are warm.
Badezimmer mit Schrankfronten im Shaker-Stil und freistehendem Waschtisch Ideen und Design
9