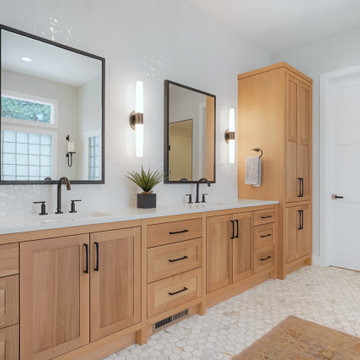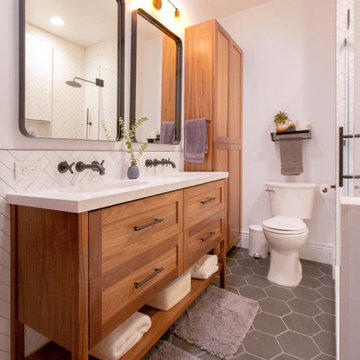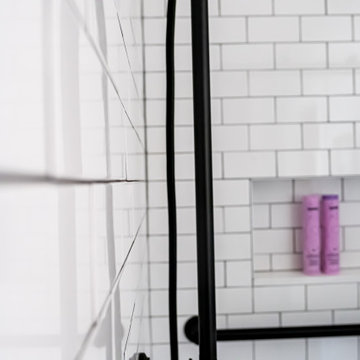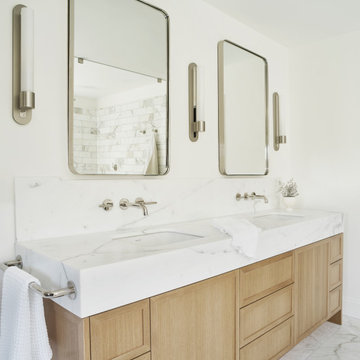Badezimmer mit Schrankfronten im Shaker-Stil und hellen Holzschränken Ideen und Design
Suche verfeinern:
Budget
Sortieren nach:Heute beliebt
1 – 20 von 4.703 Fotos
1 von 3

A stunning minimal primary bathroom features marble herringbone shower tiles, hexagon mosaic floor tiles, and niche. We removed the bathtub to make the shower area larger. Also features a modern floating toilet, floating quartz shower bench, and custom white oak shaker vanity with a stacked quartz countertop. It feels perfectly curated with a mix of matte black and brass metals. The simplicity of the bathroom is balanced out with the patterned marble floors.

Maritimes Duschbad mit hellen Holzschränken, blauen Fliesen, grauer Wandfarbe, Unterbauwaschbecken, grauem Boden, grauer Waschtischplatte und Schrankfronten im Shaker-Stil in Orange County

shiplap
Mittelgroßes Landhaus Kinderbad mit Schrankfronten im Shaker-Stil, hellen Holzschränken, Doppeldusche, weißen Fliesen, Metrofliesen, grauer Wandfarbe, Porzellan-Bodenfliesen, Quarzwerkstein-Waschtisch, buntem Boden, Falttür-Duschabtrennung, weißer Waschtischplatte, Wandnische, Einzelwaschbecken, freistehendem Waschtisch und Holzdielenwänden in Atlanta
Mittelgroßes Landhaus Kinderbad mit Schrankfronten im Shaker-Stil, hellen Holzschränken, Doppeldusche, weißen Fliesen, Metrofliesen, grauer Wandfarbe, Porzellan-Bodenfliesen, Quarzwerkstein-Waschtisch, buntem Boden, Falttür-Duschabtrennung, weißer Waschtischplatte, Wandnische, Einzelwaschbecken, freistehendem Waschtisch und Holzdielenwänden in Atlanta

Kleines Modernes Badezimmer En Suite mit Schrankfronten im Shaker-Stil, hellen Holzschränken, bodengleicher Dusche, Toilette mit Aufsatzspülkasten, grünen Fliesen, Keramikfliesen, weißer Wandfarbe, Keramikboden, Unterbauwaschbecken, Quarzit-Waschtisch, grauem Boden, offener Dusche, weißer Waschtischplatte, Wandnische, Doppelwaschbecken und eingebautem Waschtisch in Sonstige

Großes Klassisches Badezimmer En Suite mit Schrankfronten im Shaker-Stil, hellen Holzschränken, freistehender Badewanne, Doppeldusche, Toilette mit Aufsatzspülkasten, weißen Fliesen, Porzellanfliesen, weißer Wandfarbe, Porzellan-Bodenfliesen, Wandwaschbecken, Marmor-Waschbecken/Waschtisch, grauem Boden, Falttür-Duschabtrennung, weißer Waschtischplatte, Duschbank, Doppelwaschbecken und eingebautem Waschtisch in Oklahoma City

Mittelgroßes Klassisches Badezimmer En Suite mit blauen Fliesen, weißem Boden, Schrankfronten im Shaker-Stil, hellen Holzschränken, Duschnische, Keramikfliesen, Porzellan-Bodenfliesen, Unterbauwaschbecken, Quarzwerkstein-Waschtisch, Falttür-Duschabtrennung, weißer Waschtischplatte und Doppelwaschbecken in Chicago

Klassisches Badezimmer mit hellen Holzschränken, Badewanne in Nische, Duschbadewanne, weißer Wandfarbe, Unterbauwaschbecken, weißem Boden, Schiebetür-Duschabtrennung, weißer Waschtischplatte und Schrankfronten im Shaker-Stil in Sacramento

Mittelgroßes Klassisches Badezimmer En Suite mit Schrankfronten im Shaker-Stil, hellen Holzschränken, freistehender Badewanne, Duschnische, Toilette mit Aufsatzspülkasten, weißen Fliesen, Porzellanfliesen, weißer Wandfarbe, Porzellan-Bodenfliesen, Unterbauwaschbecken, Quarzwerkstein-Waschtisch, weißem Boden, Falttür-Duschabtrennung, weißer Waschtischplatte, WC-Raum, Doppelwaschbecken und eingebautem Waschtisch in Sonstige

The White Oak vanity cabinet features a built-in makeup area.
Großes Klassisches Badezimmer En Suite mit Schrankfronten im Shaker-Stil, hellen Holzschränken, Badewanne in Nische, Eckdusche, Toilette mit Aufsatzspülkasten, weißen Fliesen, Porzellanfliesen, weißer Wandfarbe, Porzellan-Bodenfliesen, Einbauwaschbecken, Quarzwerkstein-Waschtisch, Falttür-Duschabtrennung, weißer Waschtischplatte, Duschbank, Doppelwaschbecken, eingebautem Waschtisch und weißem Boden in Portland
Großes Klassisches Badezimmer En Suite mit Schrankfronten im Shaker-Stil, hellen Holzschränken, Badewanne in Nische, Eckdusche, Toilette mit Aufsatzspülkasten, weißen Fliesen, Porzellanfliesen, weißer Wandfarbe, Porzellan-Bodenfliesen, Einbauwaschbecken, Quarzwerkstein-Waschtisch, Falttür-Duschabtrennung, weißer Waschtischplatte, Duschbank, Doppelwaschbecken, eingebautem Waschtisch und weißem Boden in Portland

The now dated 90s bath Katie spent her childhood splashing in underwent a full-scale renovation under her direction. The goal: Bring it down to the studs and make it new, without wiping away its roots. Details and materials were carefully selected to capitalize on the room’s architecture and to embrace the home’s traditional form. The result is a bathroom that feels like it should have been there from the start. Featured on HAVEN and in Rue Magazine Spring 2022.

The focal point in this spa-inspired master suite is the 126" long custom vanity with integrated linen armoire, featuring beautiful Rift Sawn White Oak with a natural finish.
Crystal Cabinet Works Inc. Revere door style.
Design by Caitrin McIlvain, BKC Kitchen and Bath, in partnership with Carter Design Builders and KPM Design.
RangeFinder Photography

Mittelgroßes Maritimes Badezimmer En Suite mit Schrankfronten im Shaker-Stil, hellen Holzschränken, Badewanne in Nische, Eckdusche, Wandtoilette mit Spülkasten, weißen Fliesen, Keramikfliesen, weißer Wandfarbe, Keramikboden, Unterbauwaschbecken, Quarzwerkstein-Waschtisch, buntem Boden, Schiebetür-Duschabtrennung, weißer Waschtischplatte, Wandnische, Doppelwaschbecken und eingebautem Waschtisch in San Diego

This farmhouse style home was already lovely and inviting. We just added some finishing touches in the kitchen and expanded and enhanced the basement. In the kitchen we enlarged the center island so that it is now five-feet-wide. We rebuilt the sides, added the cross-back, “x”, design to each end and installed new fixtures. We also installed new counters and painted all the cabinetry. Already the center of the home’s everyday living and entertaining, there’s now even more space for gathering. We expanded the already finished basement to include a main room with kitchenet, a multi-purpose/guestroom with a murphy bed, full bathroom, and a home theatre. The COREtec vinyl flooring is waterproof and strong enough to take the beating of everyday use. In the main room, the ship lap walls and farmhouse lantern lighting coordinates beautifully with the vintage farmhouse tuxedo bathroom. Who needs to go out to the movies with a home theatre like this one? With tiered seating for six, featuring reclining chair on platforms, tray ceiling lighting and theatre sconces, this is the perfect spot for family movie night!
Rudloff Custom Builders has won Best of Houzz for Customer Service in 2014, 2015, 2016, 2017, 2019, 2020, and 2021. We also were voted Best of Design in 2016, 2017, 2018, 2019, 2020, and 2021, which only 2% of professionals receive. Rudloff Custom Builders has been featured on Houzz in their Kitchen of the Week, What to Know About Using Reclaimed Wood in the Kitchen as well as included in their Bathroom WorkBook article. We are a full service, certified remodeling company that covers all of the Philadelphia suburban area. This business, like most others, developed from a friendship of young entrepreneurs who wanted to make a difference in their clients’ lives, one household at a time. This relationship between partners is much more than a friendship. Edward and Stephen Rudloff are brothers who have renovated and built custom homes together paying close attention to detail. They are carpenters by trade and understand concept and execution. Rudloff Custom Builders will provide services for you with the highest level of professionalism, quality, detail, punctuality and craftsmanship, every step of the way along our journey together.
Specializing in residential construction allows us to connect with our clients early in the design phase to ensure that every detail is captured as you imagined. One stop shopping is essentially what you will receive with Rudloff Custom Builders from design of your project to the construction of your dreams, executed by on-site project managers and skilled craftsmen. Our concept: envision our client’s ideas and make them a reality. Our mission: CREATING LIFETIME RELATIONSHIPS BUILT ON TRUST AND INTEGRITY.
Photo Credit: Linda McManus Images

Modern master bathroom in a French modern home, with a wood vanity and marble wall tile
Großes Modernes Badezimmer En Suite mit Schrankfronten im Shaker-Stil, hellen Holzschränken, freistehender Badewanne, weißen Fliesen, Marmorfliesen, weißer Wandfarbe, Marmorboden, Aufsatzwaschbecken, Marmor-Waschbecken/Waschtisch, weißem Boden, weißer Waschtischplatte, Doppelwaschbecken und eingebautem Waschtisch in Denver
Großes Modernes Badezimmer En Suite mit Schrankfronten im Shaker-Stil, hellen Holzschränken, freistehender Badewanne, weißen Fliesen, Marmorfliesen, weißer Wandfarbe, Marmorboden, Aufsatzwaschbecken, Marmor-Waschbecken/Waschtisch, weißem Boden, weißer Waschtischplatte, Doppelwaschbecken und eingebautem Waschtisch in Denver

GC: Ekren Construction
Photo Credit: Tiffany Ringwald
Art: Windy O'Connor
Großes Klassisches Badezimmer En Suite mit Schrankfronten im Shaker-Stil, hellen Holzschränken, bodengleicher Dusche, Wandtoilette mit Spülkasten, weißen Fliesen, Marmorfliesen, beiger Wandfarbe, Marmorboden, Unterbauwaschbecken, Quarzit-Waschtisch, grauem Boden, offener Dusche, grauer Waschtischplatte, WC-Raum, Einzelwaschbecken, gewölbter Decke und eingebautem Waschtisch in Charlotte
Großes Klassisches Badezimmer En Suite mit Schrankfronten im Shaker-Stil, hellen Holzschränken, bodengleicher Dusche, Wandtoilette mit Spülkasten, weißen Fliesen, Marmorfliesen, beiger Wandfarbe, Marmorboden, Unterbauwaschbecken, Quarzit-Waschtisch, grauem Boden, offener Dusche, grauer Waschtischplatte, WC-Raum, Einzelwaschbecken, gewölbter Decke und eingebautem Waschtisch in Charlotte

Kleines Retro Badezimmer En Suite mit Schrankfronten im Shaker-Stil, hellen Holzschränken, Wandtoilette mit Spülkasten, weißen Fliesen, Keramikfliesen, weißer Wandfarbe, Keramikboden, Unterbauwaschbecken, Quarzwerkstein-Waschtisch, schwarzem Boden, Falttür-Duschabtrennung, weißer Waschtischplatte, Duschbank, Doppelwaschbecken und eingebautem Waschtisch in San Francisco

Subway tiled shower with black fixtures and grab bar and sleek sliding glass door
Photos by VLG Photography
Mittelgroßes Landhausstil Duschbad mit Schrankfronten im Shaker-Stil, hellen Holzschränken, Duschnische, Wandtoilette mit Spülkasten, grauen Fliesen, Porzellan-Bodenfliesen, Unterbauwaschbecken, Quarzwerkstein-Waschtisch, Schiebetür-Duschabtrennung, grauer Waschtischplatte, Wandnische, Einzelwaschbecken und eingebautem Waschtisch in Newark
Mittelgroßes Landhausstil Duschbad mit Schrankfronten im Shaker-Stil, hellen Holzschränken, Duschnische, Wandtoilette mit Spülkasten, grauen Fliesen, Porzellan-Bodenfliesen, Unterbauwaschbecken, Quarzwerkstein-Waschtisch, Schiebetür-Duschabtrennung, grauer Waschtischplatte, Wandnische, Einzelwaschbecken und eingebautem Waschtisch in Newark

Großes Modernes Badezimmer En Suite mit Schrankfronten im Shaker-Stil, weißen Fliesen, Marmorfliesen, weißer Wandfarbe, Marmorboden, Unterbauwaschbecken, Marmor-Waschbecken/Waschtisch, gelbem Boden, weißer Waschtischplatte, Doppelwaschbecken, eingebautem Waschtisch und hellen Holzschränken in San Francisco

Modern Master Bathroom Design with Custom Door
Klassisches Badezimmer mit hellen Holzschränken, grauem Boden, Duschbank, Doppelwaschbecken, gewölbter Decke, Schrankfronten im Shaker-Stil, weißer Wandfarbe, Unterbauwaschbecken, grauer Waschtischplatte und eingebautem Waschtisch in Minneapolis
Klassisches Badezimmer mit hellen Holzschränken, grauem Boden, Duschbank, Doppelwaschbecken, gewölbter Decke, Schrankfronten im Shaker-Stil, weißer Wandfarbe, Unterbauwaschbecken, grauer Waschtischplatte und eingebautem Waschtisch in Minneapolis

This project is a good example of what can be done with a little refresh. Sometimes parts of your space work well and parts don’t, so a full gut and replace might not make sense. That was the case here.
After living with it for a decade or so realized they would really prefer two sinks in the vanity. Since there were two windows in the bathroom, we decided to eliminate the window to the left of the current vanity and replace with it with a longer run of cabinets.
The other window is to the right of the vanity let’s in beautiful morning light. The window we removed was a northern exposure and its location under an eave didn’t allow for much light, so it was the perfect solution!
In addition to the new vanity, we also changed out the countertop, added new mirrors and lighting, and changed out the tile floor to a larger hex with fewer grout lines. This adds a brighter more modern look while still maintaining the vintage feel of the room.
The shower was in great shape, so we left that as is except for swapping out the shower floor tile to match the main floor and adding a more updated decorative mosaic tile. We added a new toilet and for a bit of luxury a heated towel bar.
Designed by: Susan Klimala, CKD, CBD
Photography by: LOMA Studios
For more information on kitchen and bath design ideas go to: www.kitchenstudio-ge.com
Project Year: 2020
Badezimmer mit Schrankfronten im Shaker-Stil und hellen Holzschränken Ideen und Design
1