Badezimmer mit Schrankfronten im Shaker-Stil und Marmor-Waschbecken/Waschtisch Ideen und Design
Suche verfeinern:
Budget
Sortieren nach:Heute beliebt
101 – 120 von 21.198 Fotos
1 von 3
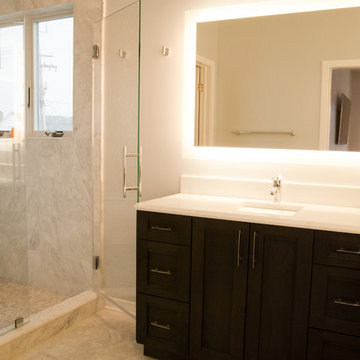
Mittelgroßes Modernes Duschbad mit Schrankfronten im Shaker-Stil, dunklen Holzschränken, Duschnische, Toilette mit Aufsatzspülkasten, grauen Fliesen, weißen Fliesen, Porzellanfliesen, grauer Wandfarbe, Marmorboden, Unterbauwaschbecken und Marmor-Waschbecken/Waschtisch in New York

Bright yellow towels pop against the greys and whites of this master bath tub and shower. Large marble tiles with rich grey veining make up the walls and are accented with a single mosaic feature strip of the same material. Natural light floods the space via a leaded glass window. The same rich marble continues on in the form of 2x2 tiles creating the shower floor and ceiling. Modern polished chrome shower and tub fittings, coupled with a Thassos marble tub deck, complement the neutral grey color palette.
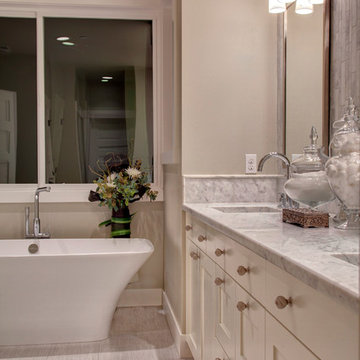
Clarity NW Photography
Großes Modernes Badezimmer En Suite mit Unterbauwaschbecken, Schrankfronten im Shaker-Stil, weißen Schränken, Marmor-Waschbecken/Waschtisch, freistehender Badewanne, weißen Fliesen, Steinfliesen, Keramikboden und grauer Wandfarbe in Seattle
Großes Modernes Badezimmer En Suite mit Unterbauwaschbecken, Schrankfronten im Shaker-Stil, weißen Schränken, Marmor-Waschbecken/Waschtisch, freistehender Badewanne, weißen Fliesen, Steinfliesen, Keramikboden und grauer Wandfarbe in Seattle
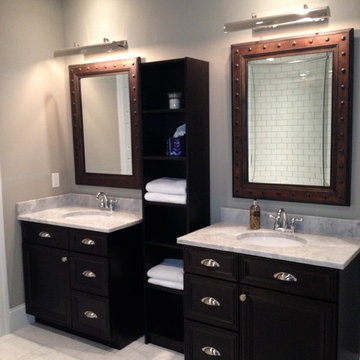
Andrew Seitz
Mittelgroßes Klassisches Badezimmer En Suite mit Schrankfronten im Shaker-Stil, schwarzen Schränken, weißen Fliesen, Kieselfliesen, Marmor-Waschbecken/Waschtisch, Einbaubadewanne, bodengleicher Dusche, grauer Wandfarbe, Porzellan-Bodenfliesen und Unterbauwaschbecken in Cedar Rapids
Mittelgroßes Klassisches Badezimmer En Suite mit Schrankfronten im Shaker-Stil, schwarzen Schränken, weißen Fliesen, Kieselfliesen, Marmor-Waschbecken/Waschtisch, Einbaubadewanne, bodengleicher Dusche, grauer Wandfarbe, Porzellan-Bodenfliesen und Unterbauwaschbecken in Cedar Rapids
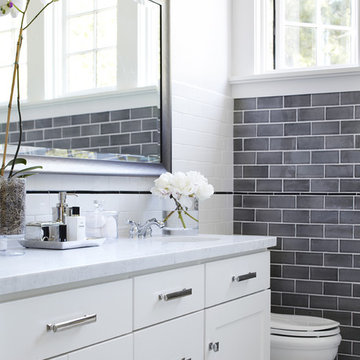
URRUTIA DESIGN
Photography by Matt Sartain
Klassisches Badezimmer mit Schrankfronten im Shaker-Stil, weißen Schränken, grauen Fliesen, Metrofliesen, Unterbauwaschbecken und Marmor-Waschbecken/Waschtisch in San Francisco
Klassisches Badezimmer mit Schrankfronten im Shaker-Stil, weißen Schränken, grauen Fliesen, Metrofliesen, Unterbauwaschbecken und Marmor-Waschbecken/Waschtisch in San Francisco

We love to collaborate, whenever and wherever the opportunity arises. For this mountainside retreat, we entered at a unique point in the process—to collaborate on the interior architecture—lending our expertise in fine finishes and fixtures to complete the spaces, thereby creating the perfect backdrop for the family of furniture makers to fill in each vignette. Catering to a design-industry client meant we sourced with singularity and sophistication in mind, from matchless slabs of marble for the kitchen and master bath to timeless basin sinks that feel right at home on the frontier and custom lighting with both industrial and artistic influences. We let each detail speak for itself in situ.
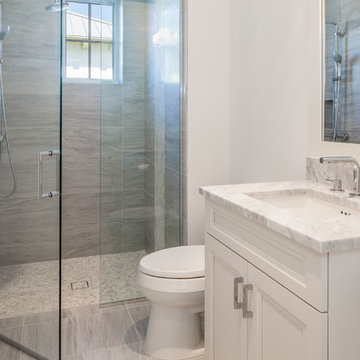
The cabana bathroom with a walk in shower. Photo credit: Rick Bethem
Kleines Maritimes Duschbad mit Schrankfronten im Shaker-Stil, weißen Schränken, grauen Fliesen, weißer Wandfarbe, Porzellan-Bodenfliesen und Marmor-Waschbecken/Waschtisch in Miami
Kleines Maritimes Duschbad mit Schrankfronten im Shaker-Stil, weißen Schränken, grauen Fliesen, weißer Wandfarbe, Porzellan-Bodenfliesen und Marmor-Waschbecken/Waschtisch in Miami

Klassisches Duschbad mit Schrankfronten im Shaker-Stil, schwarzen Schränken, Badewanne in Nische, Duschbadewanne, weißen Fliesen, Metrofliesen, grauer Wandfarbe, Marmorboden, Unterbauwaschbecken, Marmor-Waschbecken/Waschtisch, grauem Boden und Duschvorhang-Duschabtrennung in Seattle
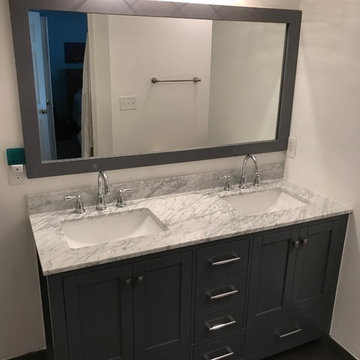
This shower was transformed from 30"x30" stall to a 4ft x 4ft shower.
Mittelgroßes Klassisches Badezimmer En Suite mit Schrankfronten im Shaker-Stil, schwarzen Schränken, weißer Wandfarbe, Keramikboden, Unterbauwaschbecken, Marmor-Waschbecken/Waschtisch und schwarzem Boden in Washington, D.C.
Mittelgroßes Klassisches Badezimmer En Suite mit Schrankfronten im Shaker-Stil, schwarzen Schränken, weißer Wandfarbe, Keramikboden, Unterbauwaschbecken, Marmor-Waschbecken/Waschtisch und schwarzem Boden in Washington, D.C.

We planned a thoughtful redesign of this beautiful home while retaining many of the existing features. We wanted this house to feel the immediacy of its environment. So we carried the exterior front entry style into the interiors, too, as a way to bring the beautiful outdoors in. In addition, we added patios to all the bedrooms to make them feel much bigger. Luckily for us, our temperate California climate makes it possible for the patios to be used consistently throughout the year.
The original kitchen design did not have exposed beams, but we decided to replicate the motif of the 30" living room beams in the kitchen as well, making it one of our favorite details of the house. To make the kitchen more functional, we added a second island allowing us to separate kitchen tasks. The sink island works as a food prep area, and the bar island is for mail, crafts, and quick snacks.
We designed the primary bedroom as a relaxation sanctuary – something we highly recommend to all parents. It features some of our favorite things: a cognac leather reading chair next to a fireplace, Scottish plaid fabrics, a vegetable dye rug, art from our favorite cities, and goofy portraits of the kids.
---
Project designed by Courtney Thomas Design in La Cañada. Serving Pasadena, Glendale, Monrovia, San Marino, Sierra Madre, South Pasadena, and Altadena.
For more about Courtney Thomas Design, see here: https://www.courtneythomasdesign.com/
To learn more about this project, see here:
https://www.courtneythomasdesign.com/portfolio/functional-ranch-house-design/

The Master bath hosts these beautiful white shaker cabinets. The drawers have glass pulls and the doors have long Chrome pulls. A soft fabric roman shade can provide privacy as desired.

A budget-friendly family bathroom in a Craftsman-style home, using off-the-shelf fixtures and fittings with statement floor tile and metro wall tile.
Mittelgroßes Modernes Kinderbad mit Schrankfronten im Shaker-Stil, grauen Schränken, Einbaubadewanne, Duschbadewanne, Toilette mit Aufsatzspülkasten, blauen Fliesen, Metrofliesen, weißer Wandfarbe, Keramikboden, Einbauwaschbecken, Marmor-Waschbecken/Waschtisch, grauem Boden, Falttür-Duschabtrennung, weißer Waschtischplatte, Einzelwaschbecken und freistehendem Waschtisch in London
Mittelgroßes Modernes Kinderbad mit Schrankfronten im Shaker-Stil, grauen Schränken, Einbaubadewanne, Duschbadewanne, Toilette mit Aufsatzspülkasten, blauen Fliesen, Metrofliesen, weißer Wandfarbe, Keramikboden, Einbauwaschbecken, Marmor-Waschbecken/Waschtisch, grauem Boden, Falttür-Duschabtrennung, weißer Waschtischplatte, Einzelwaschbecken und freistehendem Waschtisch in London

Kora is a 7 inch x 60 inch WPC Vinyl Plank with a soft, minimalist oak design and fluid gray hues. This flooring is constructed with a waterproof SPC core, 20mil protective wear layer, rare 60 inch length planks, and unbelievably realistic wood grain texture.

Mittelgroßes Modernes Badezimmer En Suite mit Schrankfronten im Shaker-Stil, dunklen Holzschränken, offener Dusche, Toilette mit Aufsatzspülkasten, weißen Fliesen, Keramikfliesen, grauer Wandfarbe, Keramikboden, Waschtischkonsole, Marmor-Waschbecken/Waschtisch, grauem Boden, Schiebetür-Duschabtrennung, weißer Waschtischplatte, Wandnische, Einzelwaschbecken und eingebautem Waschtisch in Los Angeles

Complete remodel of Master Bathroom
Mittelgroßes Modernes Badezimmer En Suite mit Schrankfronten im Shaker-Stil, weißen Schränken, freistehender Badewanne, Eckdusche, Wandtoilette mit Spülkasten, weißen Fliesen, Porzellanfliesen, weißer Wandfarbe, Porzellan-Bodenfliesen, Unterbauwaschbecken, Marmor-Waschbecken/Waschtisch, weißem Boden, Schiebetür-Duschabtrennung, weißer Waschtischplatte, Wandnische, Doppelwaschbecken, freistehendem Waschtisch und gewölbter Decke in Sonstige
Mittelgroßes Modernes Badezimmer En Suite mit Schrankfronten im Shaker-Stil, weißen Schränken, freistehender Badewanne, Eckdusche, Wandtoilette mit Spülkasten, weißen Fliesen, Porzellanfliesen, weißer Wandfarbe, Porzellan-Bodenfliesen, Unterbauwaschbecken, Marmor-Waschbecken/Waschtisch, weißem Boden, Schiebetür-Duschabtrennung, weißer Waschtischplatte, Wandnische, Doppelwaschbecken, freistehendem Waschtisch und gewölbter Decke in Sonstige

Kleines Mid-Century Badezimmer En Suite mit Schrankfronten im Shaker-Stil, braunen Schränken, Löwenfuß-Badewanne, Duschbadewanne, Wandtoilette mit Spülkasten, grauen Fliesen, Porzellanfliesen, grauer Wandfarbe, Marmorboden, integriertem Waschbecken, Marmor-Waschbecken/Waschtisch, weißem Boden, Duschvorhang-Duschabtrennung, weißer Waschtischplatte, Einzelwaschbecken und freistehendem Waschtisch in New York

Mittelgroßes Klassisches Kinderbad mit Schrankfronten im Shaker-Stil, blauen Schränken, Badewanne in Nische, Duschnische, Wandtoilette mit Spülkasten, weißen Fliesen, Keramikfliesen, grauer Wandfarbe, Marmorboden, Unterbauwaschbecken, Marmor-Waschbecken/Waschtisch, grauem Boden, Duschvorhang-Duschabtrennung, grauer Waschtischplatte, Wandnische, Einzelwaschbecken und freistehendem Waschtisch in San Francisco

Our clients wished for a larger main bathroom with more light and storage. We expanded the footprint and used light colored marble tile, countertops and paint colors to give the room a brighter feel and added a cherry wood vanity to warm up the space. The matt black finish of the glass shower panels and the mirrors allows for top billing in this design and gives it a more modern feel.

Awesome customers!! They trust in our company to do this beautiful master bathroom in Atlanta. We are happy to deliver customer concept to the reality. Thanks you guys!!

White shaker cabinets take on a bit of a modern twish with the black cabinet hardware. Design and construction by Meadowlark Design+Build. Photography by Sean Carter
Badezimmer mit Schrankfronten im Shaker-Stil und Marmor-Waschbecken/Waschtisch Ideen und Design
6