Badezimmer mit Schrankfronten im Shaker-Stil und verzierten Schränken Ideen und Design
Suche verfeinern:
Budget
Sortieren nach:Heute beliebt
101 – 120 von 182.226 Fotos
1 von 3

In this whole house remodel all the bathrooms were refreshed. The guest and kids bath both received a new tub, tile surround and shower doors. The vanities were upgraded for more storage. Taj Mahal Quartzite was used for the counter tops. The guest bath has an interesting shaded tile with a Moroccan lamp inspired accent tile. This created a sophisticated guest bathroom. The kids bath has clean white x-large subway tiles with a fun penny tile stripe.

This Master Suite while being spacious, was poorly planned in the beginning. Master Bathroom and Walk-in Closet were small relative to the Bedroom size. Bathroom, being a maze of turns, offered a poor traffic flow. It only had basic fixtures and was never decorated to look like a living space. Geometry of the Bedroom (long and stretched) allowed to use some of its' space to build two Walk-in Closets while the original walk-in closet space was added to adjacent Bathroom. New Master Bathroom layout has changed dramatically (walls, door, and fixtures moved). The new space was carefully planned for two people using it at once with no sacrifice to the comfort. New shower is huge. It stretches wall-to-wall and has a full length bench with granite top. Frame-less glass enclosure partially sits on the tub platform (it is a drop-in tub). Tiles on the walls and on the floor are of the same collection. Elegant, time-less, neutral - something you would enjoy for years. This selection leaves no boundaries on the decor. Beautiful open shelf vanity cabinet was actually made by the Home Owners! They both were actively involved into the process of creating their new oasis. New Master Suite has two separate Walk-in Closets. Linen closet which used to be a part of the Bathroom, is now accessible from the hallway. Master Bedroom, still big, looks stunning. It reflects taste and life style of the Home Owners and blends in with the overall style of the House. Some of the furniture in the Bedroom was also made by the Home Owners.

Remember the boy's bath in this home was a bedroom, well the Master Bath featured here gained a beautiful two person walk in shower in this transformation as well! The previous super cozy (OK way too small) bath had a single sink only 24" Wide, we arranged the new Master to have double sinks here in this 48" Wide vanity. A major plus!

Open plan, spacious living. Honoring 1920’s architecture with a collected look.
Klassisches Badezimmer En Suite mit Schrankfronten im Shaker-Stil, grauen Schränken, bodengleicher Dusche, grauen Fliesen, Marmorfliesen, grauer Wandfarbe, Marmorboden, Marmor-Waschbecken/Waschtisch, grauem Boden, Falttür-Duschabtrennung, grauer Waschtischplatte, Doppelwaschbecken, Unterbauwaschbecken und freistehendem Waschtisch in Sonstige
Klassisches Badezimmer En Suite mit Schrankfronten im Shaker-Stil, grauen Schränken, bodengleicher Dusche, grauen Fliesen, Marmorfliesen, grauer Wandfarbe, Marmorboden, Marmor-Waschbecken/Waschtisch, grauem Boden, Falttür-Duschabtrennung, grauer Waschtischplatte, Doppelwaschbecken, Unterbauwaschbecken und freistehendem Waschtisch in Sonstige
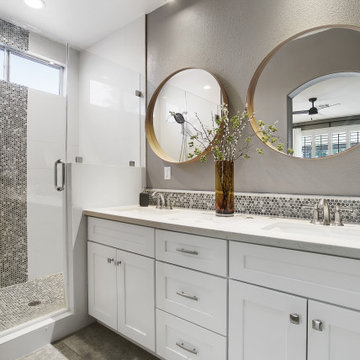
Kleines Klassisches Badezimmer En Suite mit Schrankfronten im Shaker-Stil, weißen Schränken, Duschnische, farbigen Fliesen, Mosaikfliesen, Unterbauwaschbecken, grauem Boden, Falttür-Duschabtrennung, weißer Waschtischplatte, Doppelwaschbecken und eingebautem Waschtisch in Las Vegas

Stunning bathroom total remodel with large walk in shower, blue double vanity and three shower heads! This shower features a lighted niche and a rain head shower with bench.

Mittelgroßes Klassisches Duschbad mit Schrankfronten im Shaker-Stil, grauen Schränken, weißen Fliesen, Zementfliesen, Quarzit-Waschtisch und weißer Waschtischplatte in Chicago

We updated this powder bath by painting the vanity cabinets with Benjamin Moore Hale Navy, adding champagne bronze fixtures, drawer pulls, mirror, pendant lights, and bath accessories. The Pental Calacatta Vicenze countertop is balanced by the MSI Georama Grigio Polished grey and white tile backsplash installed on the entire vanity wall.

Our talented Interior Designer, Stephanie, worked with the client to choose beautiful new tile and flooring that complimented the existing countertops and the paint colors the client had previously chosen.
The client also took our advice in purchasing a small teak bench for the shower instead of having a built-in bench. This provides more versatility and also contributes to a cleaner, more streamlined look in the wet room.
The functionality of the shower was completed with new stainless-steel fixtures, 3 body sprayers, a matching showerhead, and a hand-held sprayer.
Final photos by www.impressia.net

A special LEICHT Westchester | Greenwich project.
Located in Chappaqua, Westchester County, NY. this beautiful project was done in two phases, guest house first and then the main house.
In the main house, we did the kitchen and butler pantry, living area and bar, laundry room; master bathroom and master closet, three bathrooms.
In the guest house, we did the kitchen and bar; laundry; guest bath and master bath.
All LEICHT.
All cabinetry is "CARRE FS" in Frosty White finish color and the wood you see is all TOPOS in walnut color.
2 kitchens 7 bathrooms
Laundry room
Closet
Pantry
We enjoyed every step of the way working on this project. A wonderful family that worked with us in true collaboration to create this beautiful final outcome.
Designer: Leah Diamond – LEICHT Westchester |Greenwich
Photographer: Zdravko Cota
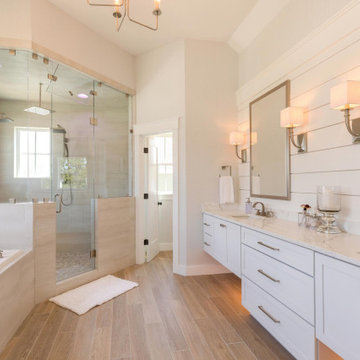
Maritimes Badezimmer mit Schrankfronten im Shaker-Stil, weißen Schränken, Einbaubadewanne, Eckdusche, grauer Wandfarbe, Unterbauwaschbecken, braunem Boden, Falttür-Duschabtrennung, weißer Waschtischplatte und Doppelwaschbecken in Sonstige

Hidden storage is the perfect solution in a small bathroom space. Tucked behind the beautiful wainscoting adds a ton of space to store things!
Kleines Klassisches Badezimmer mit Schrankfronten im Shaker-Stil, grauen Schränken, bodengleicher Dusche, Wandtoilette mit Spülkasten, weißen Fliesen, Metrofliesen, grauer Wandfarbe, Zementfliesen für Boden, Unterbauwaschbecken, Marmor-Waschbecken/Waschtisch, weißem Boden, Falttür-Duschabtrennung und weißer Waschtischplatte in Atlanta
Kleines Klassisches Badezimmer mit Schrankfronten im Shaker-Stil, grauen Schränken, bodengleicher Dusche, Wandtoilette mit Spülkasten, weißen Fliesen, Metrofliesen, grauer Wandfarbe, Zementfliesen für Boden, Unterbauwaschbecken, Marmor-Waschbecken/Waschtisch, weißem Boden, Falttür-Duschabtrennung und weißer Waschtischplatte in Atlanta
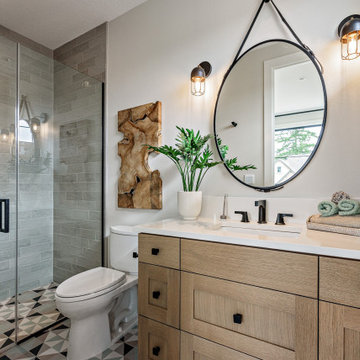
Country Duschbad mit Schrankfronten im Shaker-Stil, hellen Holzschränken, Duschnische, Wandtoilette mit Spülkasten, grauen Fliesen, Metrofliesen, weißer Wandfarbe, Unterbauwaschbecken, buntem Boden, Falttür-Duschabtrennung und weißer Waschtischplatte in Portland
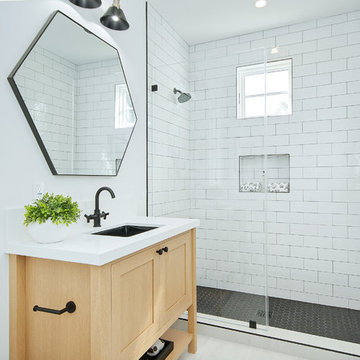
Maritimes Duschbad mit Schrankfronten im Shaker-Stil, hellen Holzschränken, Duschnische, weißen Fliesen, Metrofliesen, weißer Wandfarbe, Unterbauwaschbecken, weißem Boden, Falttür-Duschabtrennung und weißer Waschtischplatte in Orange County

Klassisches Badezimmer mit Schrankfronten im Shaker-Stil, blauen Schränken, Duschnische, blauen Fliesen, weißer Wandfarbe, Unterbauwaschbecken, grauem Boden, Falttür-Duschabtrennung und weißer Waschtischplatte in San Francisco

This stunning master suite is part of a whole house design and renovation project by Haven Design and Construction. The master bath features a 22' cupola with a breathtaking shell chandelier, a freestanding tub, a gold and marble mosaic accent wall behind the tub, a curved walk in shower, his and hers vanities with a drop down seated vanity area for her, complete with hairdryer pullouts and a lucite vanity bench.
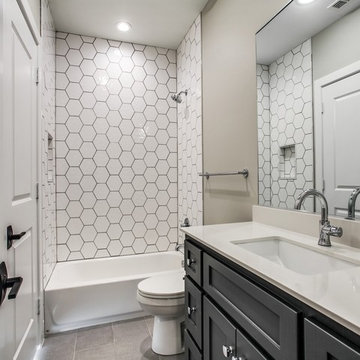
We help you make the right choices and get the results that your heart desires. Throughout the process of bathroom remodeling in Bellflower, we would keep an eye on the budget. After all, it’s your hard earned money! So, get in touch with us today and get the best services at the best prices!
Bathroom Remodeling in Bellflower, CA - http://progressivebuilders.la/

Beautiful guest bath with chevron marble wall tile and dual sconces.
Mittelgroßes Landhaus Duschbad mit Schrankfronten im Shaker-Stil, weißen Schränken, grauen Fliesen, Keramikfliesen, grauer Wandfarbe, Keramikboden, Unterbauwaschbecken, Marmor-Waschbecken/Waschtisch, grauem Boden und grauer Waschtischplatte in San Francisco
Mittelgroßes Landhaus Duschbad mit Schrankfronten im Shaker-Stil, weißen Schränken, grauen Fliesen, Keramikfliesen, grauer Wandfarbe, Keramikboden, Unterbauwaschbecken, Marmor-Waschbecken/Waschtisch, grauem Boden und grauer Waschtischplatte in San Francisco

Kleines Modernes Badezimmer En Suite mit Schrankfronten im Shaker-Stil, hellen Holzschränken, freistehender Badewanne, offener Dusche, weißen Fliesen, Metrofliesen, Porzellan-Bodenfliesen, Unterbauwaschbecken, Quarzit-Waschtisch, schwarzem Boden, Falttür-Duschabtrennung und weißer Waschtischplatte in Sonstige

Andrea Rugg Photography
Kleines Klassisches Kinderbad mit blauen Schränken, Eckdusche, Wandtoilette mit Spülkasten, schwarz-weißen Fliesen, Keramikfliesen, blauer Wandfarbe, Marmorboden, Unterbauwaschbecken, Quarzwerkstein-Waschtisch, grauem Boden, Falttür-Duschabtrennung, weißer Waschtischplatte und Schrankfronten im Shaker-Stil in Minneapolis
Kleines Klassisches Kinderbad mit blauen Schränken, Eckdusche, Wandtoilette mit Spülkasten, schwarz-weißen Fliesen, Keramikfliesen, blauer Wandfarbe, Marmorboden, Unterbauwaschbecken, Quarzwerkstein-Waschtisch, grauem Boden, Falttür-Duschabtrennung, weißer Waschtischplatte und Schrankfronten im Shaker-Stil in Minneapolis
Badezimmer mit Schrankfronten im Shaker-Stil und verzierten Schränken Ideen und Design
6