Badezimmer mit Schrankfronten im Shaker-Stil und Wandtoilette Ideen und Design
Suche verfeinern:
Budget
Sortieren nach:Heute beliebt
141 – 160 von 2.024 Fotos
1 von 3
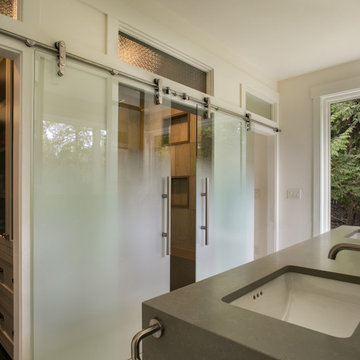
View of the double sink vanity in the Master Bathroom. Satin finished glass sliding doors provide entry to the toilet room (far right), shower alcove (center) and walk in master closer (left).
Vanity countertop is Teltos Quartz in "Green Paper" with honed finish and waterfall edges surround the white shaker cabinets. Vanity sinks are Kohler Ladena undermount in white, with Brizo Litze wall mounted faucets in luxe nickel.

Jade green encaustic tiles teamed with timeless victorian chequer tiles and smoke-grey granite and carrara marble add punch to this guest bathroom.
This was entirely re-modelled from what was once a beige cracked porcelain tiled bathroom.
Photography courtesy of Nick Smith
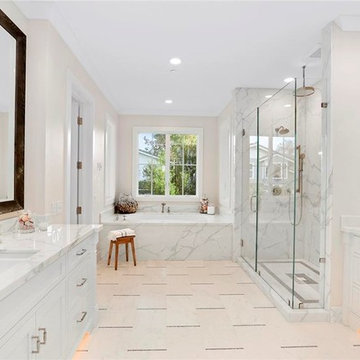
Großes Klassisches Badezimmer En Suite mit Schrankfronten im Shaker-Stil, weißen Schränken, Eckdusche, Wandtoilette, weißen Fliesen, Steinplatten, beiger Wandfarbe, Keramikboden, Unterbauwaschbecken, Marmor-Waschbecken/Waschtisch, beigem Boden und Falttür-Duschabtrennung in Orange County

This master bathroom is a true show stopper and is as luxurious as it gets!
Some of the features include a window that fogs at the switch of a light, a two-person Japanese Soaking Bathtub that fills from the ceiling, a flip-top makeup vanity with LED lighting and organized storage compartments, a laundry shoot inside one of the custom walnut cabinets, a wall-mount super fancy toilet, a five-foot operable skylight, a curbless and fully enclosed shower, and much more!

Photography: Ben Gebo
Kleines Klassisches Badezimmer En Suite mit Schrankfronten im Shaker-Stil, Wandtoilette, weißen Fliesen, Steinfliesen, weißer Wandfarbe, Mosaik-Bodenfliesen, Unterbauwaschbecken, Marmor-Waschbecken/Waschtisch, weißen Schränken, Duschnische, Falttür-Duschabtrennung und weißem Boden in Boston
Kleines Klassisches Badezimmer En Suite mit Schrankfronten im Shaker-Stil, Wandtoilette, weißen Fliesen, Steinfliesen, weißer Wandfarbe, Mosaik-Bodenfliesen, Unterbauwaschbecken, Marmor-Waschbecken/Waschtisch, weißen Schränken, Duschnische, Falttür-Duschabtrennung und weißem Boden in Boston
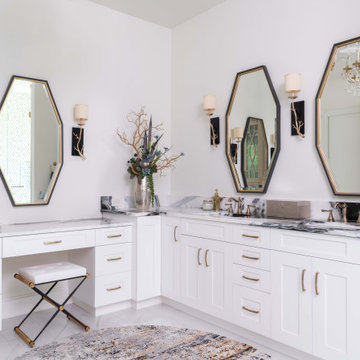
Mittelgroßes Klassisches Badezimmer En Suite mit Schrankfronten im Shaker-Stil, weißen Schränken, freistehender Badewanne, Duschnische, Wandtoilette, weißen Fliesen, weißer Wandfarbe, Marmorboden, Unterbauwaschbecken, Marmor-Waschbecken/Waschtisch, weißem Boden, offener Dusche, bunter Waschtischplatte, Duschbank, Doppelwaschbecken und eingebautem Waschtisch in Dallas
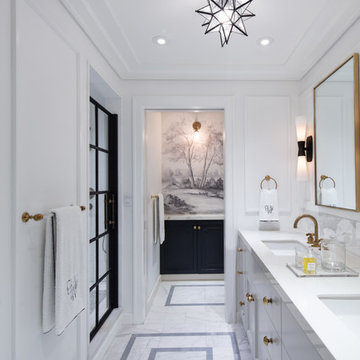
This is a view to the Powder/Toilet Room from our Master Suite Reconfiguration Project in Tribeca. We worked directly with Susan Harter Muralpapers to create the custom color for the feature wallcovering. We also designed custom cabinetry - which our GC (LW Construction) expertly fabricated - to maximize every square inch of storage space. Embellished Shaker Panels received white and black lacquer paint along with a matching Neolith Estatuario Countertop. A centered 'Princeton' sconce from Schoolhouse Electric further enlivens the space. The floor in the Vanity Room was a custom inlaid tile 'rug' consisting of Ann Sacks 'Eastern White' and 'Bardiglio' tiles.

Steam shower with Fireclay "Calcite" field tile with white oak cabinets and floor. Photo by Clark Dugger
Mittelgroßes Retro Duschbad mit Schrankfronten im Shaker-Stil, hellen Holzschränken, Duschnische, Wandtoilette, weißen Fliesen, Keramikfliesen, weißer Wandfarbe, hellem Holzboden, Unterbauwaschbecken, Speckstein-Waschbecken/Waschtisch, gelbem Boden und Falttür-Duschabtrennung in Los Angeles
Mittelgroßes Retro Duschbad mit Schrankfronten im Shaker-Stil, hellen Holzschränken, Duschnische, Wandtoilette, weißen Fliesen, Keramikfliesen, weißer Wandfarbe, hellem Holzboden, Unterbauwaschbecken, Speckstein-Waschbecken/Waschtisch, gelbem Boden und Falttür-Duschabtrennung in Los Angeles
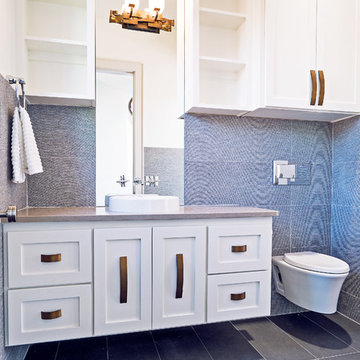
Modern white bathroom with textured gray tile, bronze hardware, and floating wall mounted toilet. Designed by Bella Vici, an interior design firm in Oklahoma City. http://bellavici.com
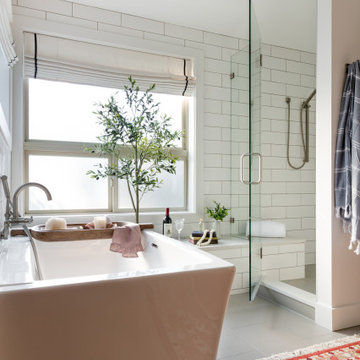
The layout stayed the same for this remodel. We painted the existing vanity black, added white oak shelving below and floating above. We added matte black hardware. Added quartz counters, new plumbing, mirrors and sconces.

Kleines Industrial Badezimmer mit Schrankfronten im Shaker-Stil, weißen Schränken, Wandtoilette, schwarz-weißen Fliesen, Waschtischkonsole, Waschtisch aus Holz, Einzelwaschbecken, eingebautem Waschtisch und Ziegelwänden in Barcelona

Lantern Light Photography
Kleines Country Badezimmer En Suite mit Schrankfronten im Shaker-Stil, grauen Schränken, Wandtoilette, weißen Fliesen, Metrofliesen, weißer Wandfarbe, Keramikboden, Onyx-Waschbecken/Waschtisch, grauem Boden, Duschvorhang-Duschabtrennung, bodengleicher Dusche und integriertem Waschbecken in Kansas City
Kleines Country Badezimmer En Suite mit Schrankfronten im Shaker-Stil, grauen Schränken, Wandtoilette, weißen Fliesen, Metrofliesen, weißer Wandfarbe, Keramikboden, Onyx-Waschbecken/Waschtisch, grauem Boden, Duschvorhang-Duschabtrennung, bodengleicher Dusche und integriertem Waschbecken in Kansas City
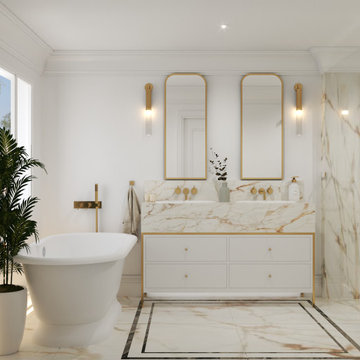
Photorealistic 3D render made during the design phase
Großes Klassisches Badezimmer En Suite mit Schrankfronten im Shaker-Stil, weißen Schränken, freistehender Badewanne, Nasszelle, Wandtoilette, beigen Fliesen, Marmorfliesen, beiger Wandfarbe, Marmorboden, Einbauwaschbecken, Marmor-Waschbecken/Waschtisch, beigem Boden, Falttür-Duschabtrennung, rosa Waschtischplatte, Wandnische, Doppelwaschbecken und freistehendem Waschtisch in Surrey
Großes Klassisches Badezimmer En Suite mit Schrankfronten im Shaker-Stil, weißen Schränken, freistehender Badewanne, Nasszelle, Wandtoilette, beigen Fliesen, Marmorfliesen, beiger Wandfarbe, Marmorboden, Einbauwaschbecken, Marmor-Waschbecken/Waschtisch, beigem Boden, Falttür-Duschabtrennung, rosa Waschtischplatte, Wandnische, Doppelwaschbecken und freistehendem Waschtisch in Surrey

A stunning minimal primary bathroom features marble herringbone shower tiles, hexagon mosaic floor tiles, and niche. We removed the bathtub to make the shower area larger. Also features a modern floating toilet, floating quartz shower bench, and custom white oak shaker vanity with a stacked quartz countertop. It feels perfectly curated with a mix of matte black and brass metals. The simplicity of the bathroom is balanced out with the patterned marble floors.
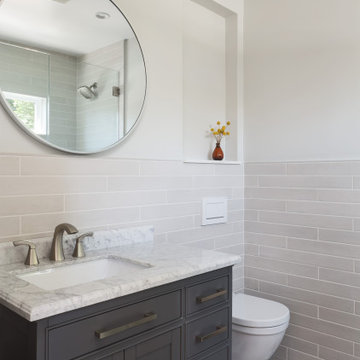
ADU (Accessory dwelling unit) became a major part of the family of project we have been building in the past 3 years since it became legal in Los Angeles.
This is a typical conversion of a small style of a garage. (324sq only) into a fantastic guest unit / rental.
A large kitchen and a roomy bathroom are a must to attract potential rentals. in this design you can see a relatively large L shape kitchen is possible due to the use a more compact appliances (24" fridge and 24" range)
to give the space even more function a 24" undercounter washer/dryer was installed.
Since the space itself is not large framing vaulted ceilings was a must, the high head room gives the sensation of space even in the smallest spaces.
Notice the exposed beam finished in varnish and clear coat for the decorative craftsman touch.
The bathroom flooring tile is continuing in the shower are as well so not to divide the space into two areas, the toilet is a wall mounted unit with a hidden flush tank thus freeing up much needed space.
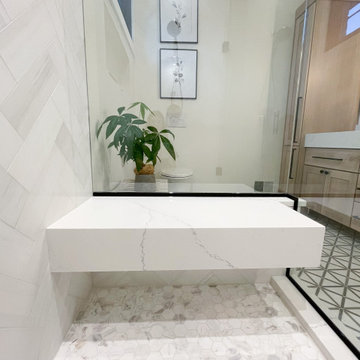
A stunning minimal primary bathroom features marble herringbone shower tiles, hexagon mosaic floor tiles, and niche. We removed the bathtub to make the shower area larger. Also features a modern floating toilet, floating quartz shower bench, and custom white oak shaker vanity with a stacked quartz countertop. It feels perfectly curated with a mix of matte black and brass metals. The simplicity of the bathroom is balanced out with the patterned marble floors.
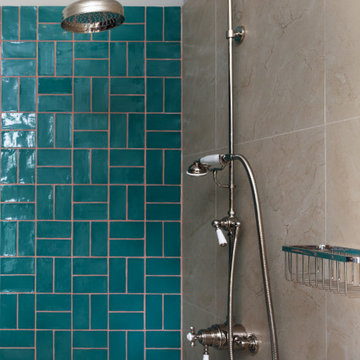
Mittelgroßes Modernes Kinderbad mit Schrankfronten im Shaker-Stil, blauen Schränken, Löwenfuß-Badewanne, offener Dusche, Wandtoilette, blauen Fliesen, Keramikfliesen, blauer Wandfarbe, Keramikboden, Unterbauwaschbecken, beigem Boden, offener Dusche, weißer Waschtischplatte, Einzelwaschbecken, eingebautem Waschtisch und Wandpaneelen in London
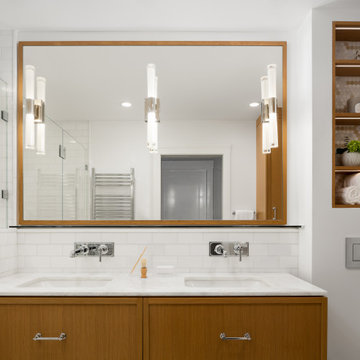
Primary bathroom in the Marina District of San Francisco. Double-sink custom vanity with a bianco rhino marble counter top and a glass utility shelf below the mirror.
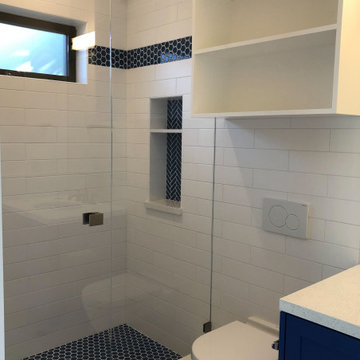
The bathroom has white subway tile with two different kinds of blue accent tile: hexagons on the floor, and rectangles arranged in a herringbone pattern in the wall niche. The shower has a glass enclosure with modern brass hardware. The wall-mounted toilet and vanity make cleaning the space easier and lend a sense of spaciousness. The cabinet above the toilet has open storage for pretty things and towels, and closed storage for practical items.

Ванная комната кантри. Сантехника, Roca, Kerasan, цветной кафель, балки, тумба под раковину, зеркало в раме.
Mittelgroßes Country Badezimmer En Suite mit beiger Wandfarbe, buntem Boden, Schrankfronten im Shaker-Stil, dunklen Holzschränken, Unterbauwaschbecken, beiger Waschtischplatte, Wandtoilette, farbigen Fliesen, Keramikfliesen, Keramikboden, Mineralwerkstoff-Waschtisch, Löwenfuß-Badewanne, Eckdusche, Falttür-Duschabtrennung, WC-Raum, Einzelwaschbecken, freistehendem Waschtisch, freigelegten Dachbalken und Holzwänden in Sonstige
Mittelgroßes Country Badezimmer En Suite mit beiger Wandfarbe, buntem Boden, Schrankfronten im Shaker-Stil, dunklen Holzschränken, Unterbauwaschbecken, beiger Waschtischplatte, Wandtoilette, farbigen Fliesen, Keramikfliesen, Keramikboden, Mineralwerkstoff-Waschtisch, Löwenfuß-Badewanne, Eckdusche, Falttür-Duschabtrennung, WC-Raum, Einzelwaschbecken, freistehendem Waschtisch, freigelegten Dachbalken und Holzwänden in Sonstige
Badezimmer mit Schrankfronten im Shaker-Stil und Wandtoilette Ideen und Design
8