Badezimmer mit Schrankfronten im Shaker-Stil und Waschtisch aus Holz Ideen und Design
Sortieren nach:Heute beliebt
41 – 60 von 745 Fotos
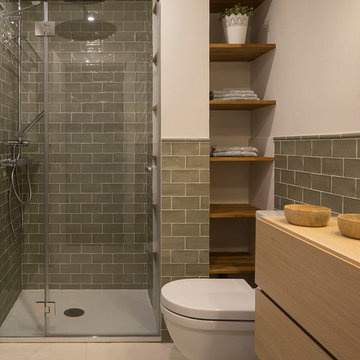
Proyecto realizado por Meritxell Ribé - The Room Studio
Construcción: The Room Work
Fotografías: Mauricio Fuertes
Kleines Modernes Badezimmer En Suite mit Schrankfronten im Shaker-Stil, hellen Holzschränken, Nasszelle, Toilette mit Aufsatzspülkasten, grünen Fliesen, Keramikfliesen, weißer Wandfarbe, Keramikboden, Aufsatzwaschbecken, Waschtisch aus Holz, beigem Boden und Schiebetür-Duschabtrennung in Sonstige
Kleines Modernes Badezimmer En Suite mit Schrankfronten im Shaker-Stil, hellen Holzschränken, Nasszelle, Toilette mit Aufsatzspülkasten, grünen Fliesen, Keramikfliesen, weißer Wandfarbe, Keramikboden, Aufsatzwaschbecken, Waschtisch aus Holz, beigem Boden und Schiebetür-Duschabtrennung in Sonstige
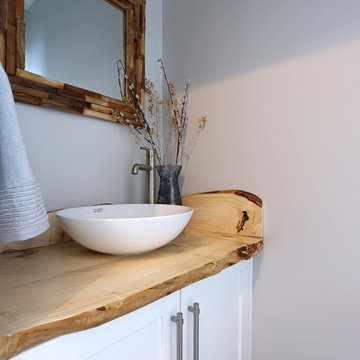
A gorgeous custom wood countertop with live edge is the feature of this powder room. A beautiful space.
Uriges Badezimmer mit Schrankfronten im Shaker-Stil, weißen Schränken, Toilette mit Aufsatzspülkasten, Keramikboden, Waschtisch aus Holz, grauem Boden, brauner Waschtischplatte, Einzelwaschbecken und eingebautem Waschtisch in Vancouver
Uriges Badezimmer mit Schrankfronten im Shaker-Stil, weißen Schränken, Toilette mit Aufsatzspülkasten, Keramikboden, Waschtisch aus Holz, grauem Boden, brauner Waschtischplatte, Einzelwaschbecken und eingebautem Waschtisch in Vancouver
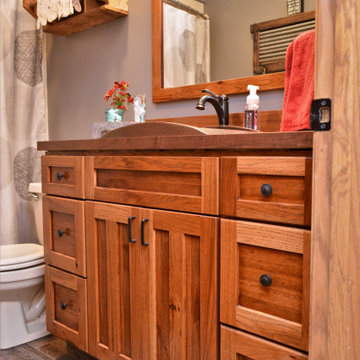
Cabinet Brand: Haas Signature Collection
Wood Species: Rustic Hickory
Cabinet Finish: Pecan
Door Style: Shakertown V
Counter top: John Boos Butcher Block, Walnut, Oil finish
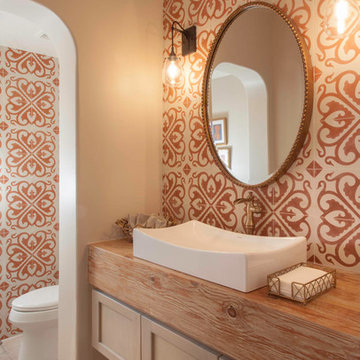
Gail Owens Photography
Klassisches Badezimmer mit Schrankfronten im Shaker-Stil, hellen Holzschränken, beigen Fliesen, orangen Fliesen, beiger Wandfarbe, Aufsatzwaschbecken, Waschtisch aus Holz, beigem Boden, brauner Waschtischplatte und WC-Raum in San Diego
Klassisches Badezimmer mit Schrankfronten im Shaker-Stil, hellen Holzschränken, beigen Fliesen, orangen Fliesen, beiger Wandfarbe, Aufsatzwaschbecken, Waschtisch aus Holz, beigem Boden, brauner Waschtischplatte und WC-Raum in San Diego

48" Rustic wood look ceramic tile shower.
Mittelgroßes Rustikales Duschbad mit Schrankfronten im Shaker-Stil, hellbraunen Holzschränken, Doppeldusche, Toilette mit Aufsatzspülkasten, grauen Fliesen, Keramikfliesen, weißer Wandfarbe, Vinylboden, Aufsatzwaschbecken, Waschtisch aus Holz, grauem Boden, brauner Waschtischplatte, WC-Raum, Einzelwaschbecken, eingebautem Waschtisch, Holzdielendecke und Holzdielenwänden in Detroit
Mittelgroßes Rustikales Duschbad mit Schrankfronten im Shaker-Stil, hellbraunen Holzschränken, Doppeldusche, Toilette mit Aufsatzspülkasten, grauen Fliesen, Keramikfliesen, weißer Wandfarbe, Vinylboden, Aufsatzwaschbecken, Waschtisch aus Holz, grauem Boden, brauner Waschtischplatte, WC-Raum, Einzelwaschbecken, eingebautem Waschtisch, Holzdielendecke und Holzdielenwänden in Detroit
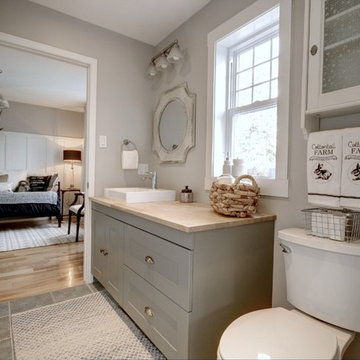
Photo Lyne Brunet
Mittelgroßes Landhausstil Kinderbad mit Schrankfronten im Shaker-Stil, grünen Schränken, Wandtoilette mit Spülkasten, grauer Wandfarbe, Keramikboden, Aufsatzwaschbecken, Waschtisch aus Holz, grauem Boden und beiger Waschtischplatte in Sonstige
Mittelgroßes Landhausstil Kinderbad mit Schrankfronten im Shaker-Stil, grünen Schränken, Wandtoilette mit Spülkasten, grauer Wandfarbe, Keramikboden, Aufsatzwaschbecken, Waschtisch aus Holz, grauem Boden und beiger Waschtischplatte in Sonstige
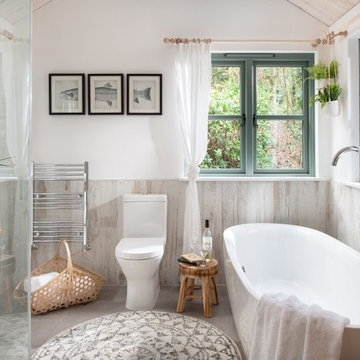
Landhausstil Badezimmer mit Schrankfronten im Shaker-Stil, weißen Schränken, freistehender Badewanne, Toilette mit Aufsatzspülkasten, weißer Wandfarbe, Aufsatzwaschbecken, Waschtisch aus Holz, grauem Boden und brauner Waschtischplatte in Cornwall
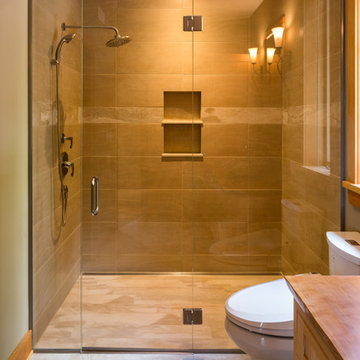
Master bathroom
Mittelgroßes Rustikales Badezimmer En Suite mit Schrankfronten im Shaker-Stil, hellen Holzschränken, Waschtisch aus Holz, beigen Fliesen, Porzellanfliesen, bodengleicher Dusche, Bidet, Aufsatzwaschbecken, beiger Wandfarbe und Keramikboden in Ottawa
Mittelgroßes Rustikales Badezimmer En Suite mit Schrankfronten im Shaker-Stil, hellen Holzschränken, Waschtisch aus Holz, beigen Fliesen, Porzellanfliesen, bodengleicher Dusche, Bidet, Aufsatzwaschbecken, beiger Wandfarbe und Keramikboden in Ottawa

Rustikales Badezimmer mit dunklen Holzschränken, Waschtisch aus Holz, Einbauwaschbecken, Schrankfronten im Shaker-Stil, Duschnische, braunen Fliesen, beiger Wandfarbe, braunem Boden, Schieferfliesen und brauner Waschtischplatte in Minneapolis
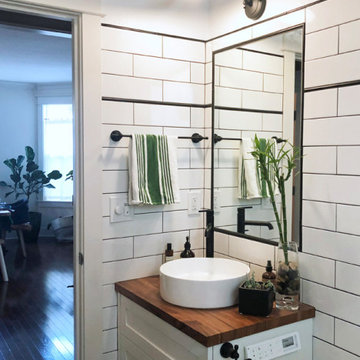
This newly remodeled bathroom is a contemporary update on a classic look. The white subway tile and black accent strips harken back to classic bath designs, while the large scale black hex tiles and penny tiles on the floor give a modern nod to classic 1' hex tiles. The new mud-set shower was installed in place of an existing clawfoot tub. The vanity and plumbing fixtures provide clean lines, and the wood countertop and open shelving bring some warmth to the space.

salle de bain style montagne dans un chalet en Vanoise
Kleines Uriges Duschbad mit Schrankfronten im Shaker-Stil, hellbraunen Holzschränken, Duschnische, grauen Fliesen, brauner Wandfarbe, Aufsatzwaschbecken, Waschtisch aus Holz, offener Dusche, brauner Waschtischplatte, Einzelwaschbecken, eingebautem Waschtisch, Holzdecke und Holzwänden in Sonstige
Kleines Uriges Duschbad mit Schrankfronten im Shaker-Stil, hellbraunen Holzschränken, Duschnische, grauen Fliesen, brauner Wandfarbe, Aufsatzwaschbecken, Waschtisch aus Holz, offener Dusche, brauner Waschtischplatte, Einzelwaschbecken, eingebautem Waschtisch, Holzdecke und Holzwänden in Sonstige
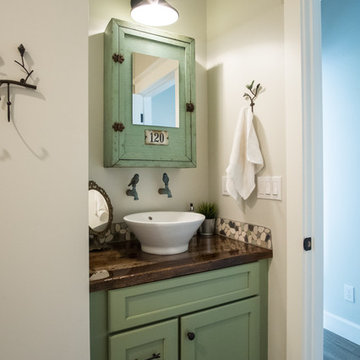
A charming country nook of a bathroom, this little space is a beautiful nod to the outdoors. The Medallion cabinetry is a great match for the vintage medicine chest. Natural textures abound and leave you expecting to hear birdsong.

Karl Neumann Photography
Großes Rustikales Badezimmer En Suite mit Schrankfronten im Shaker-Stil, dunklen Holzschränken, blauen Fliesen, braunen Fliesen, grauen Fliesen, grünen Fliesen, farbigen Fliesen, brauner Wandfarbe, integriertem Waschbecken und Waschtisch aus Holz in Sonstige
Großes Rustikales Badezimmer En Suite mit Schrankfronten im Shaker-Stil, dunklen Holzschränken, blauen Fliesen, braunen Fliesen, grauen Fliesen, grünen Fliesen, farbigen Fliesen, brauner Wandfarbe, integriertem Waschbecken und Waschtisch aus Holz in Sonstige

This 1930's Barrington Hills farmhouse was in need of some TLC when it was purchased by this southern family of five who planned to make it their new home. The renovation taken on by Advance Design Studio's designer Scott Christensen and master carpenter Justin Davis included a custom porch, custom built in cabinetry in the living room and children's bedrooms, 2 children's on-suite baths, a guest powder room, a fabulous new master bath with custom closet and makeup area, a new upstairs laundry room, a workout basement, a mud room, new flooring and custom wainscot stairs with planked walls and ceilings throughout the home.
The home's original mechanicals were in dire need of updating, so HVAC, plumbing and electrical were all replaced with newer materials and equipment. A dramatic change to the exterior took place with the addition of a quaint standing seam metal roofed farmhouse porch perfect for sipping lemonade on a lazy hot summer day.
In addition to the changes to the home, a guest house on the property underwent a major transformation as well. Newly outfitted with updated gas and electric, a new stacking washer/dryer space was created along with an updated bath complete with a glass enclosed shower, something the bath did not previously have. A beautiful kitchenette with ample cabinetry space, refrigeration and a sink was transformed as well to provide all the comforts of home for guests visiting at the classic cottage retreat.
The biggest design challenge was to keep in line with the charm the old home possessed, all the while giving the family all the convenience and efficiency of modern functioning amenities. One of the most interesting uses of material was the porcelain "wood-looking" tile used in all the baths and most of the home's common areas. All the efficiency of porcelain tile, with the nostalgic look and feel of worn and weathered hardwood floors. The home’s casual entry has an 8" rustic antique barn wood look porcelain tile in a rich brown to create a warm and welcoming first impression.
Painted distressed cabinetry in muted shades of gray/green was used in the powder room to bring out the rustic feel of the space which was accentuated with wood planked walls and ceilings. Fresh white painted shaker cabinetry was used throughout the rest of the rooms, accentuated by bright chrome fixtures and muted pastel tones to create a calm and relaxing feeling throughout the home.
Custom cabinetry was designed and built by Advance Design specifically for a large 70” TV in the living room, for each of the children’s bedroom’s built in storage, custom closets, and book shelves, and for a mudroom fit with custom niches for each family member by name.
The ample master bath was fitted with double vanity areas in white. A generous shower with a bench features classic white subway tiles and light blue/green glass accents, as well as a large free standing soaking tub nestled under a window with double sconces to dim while relaxing in a luxurious bath. A custom classic white bookcase for plush towels greets you as you enter the sanctuary bath.
Joe Nowak
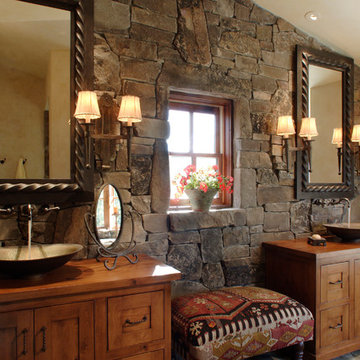
Kleines Uriges Badezimmer En Suite mit Waschtisch aus Holz, Schrankfronten im Shaker-Stil, hellen Holzschränken, Travertin, Aufsatzwaschbecken, beigem Boden, beiger Wandfarbe und brauner Waschtischplatte in Sacramento
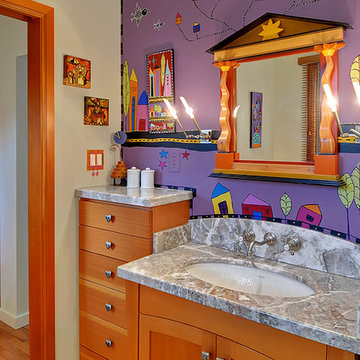
Aimee Chase
Kleines Stilmix Badezimmer En Suite mit Schrankfronten im Shaker-Stil, hellen Holzschränken, Waschtisch aus Holz, hellem Holzboden und grauer Waschtischplatte in Seattle
Kleines Stilmix Badezimmer En Suite mit Schrankfronten im Shaker-Stil, hellen Holzschränken, Waschtisch aus Holz, hellem Holzboden und grauer Waschtischplatte in Seattle
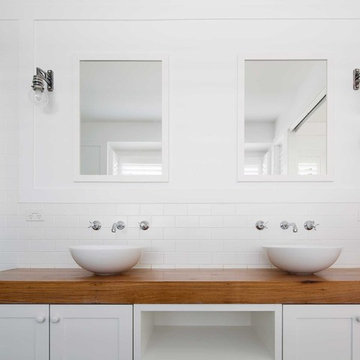
Hamptons Style beach house designed and built by Stritt Design and Construction. Traditional coastal style bathroom with subway tiles and batten detailing to walls. Bespoke hardwood timber bench top and white cabinetry.
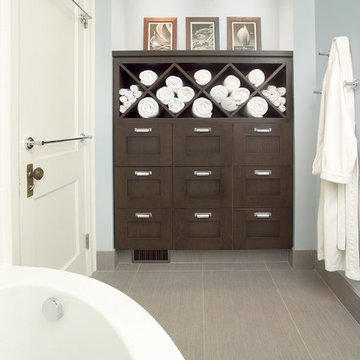
Arnal Photography
Klassisches Badezimmer mit Eckbadewanne, dunklen Holzschränken, Waschtisch aus Holz, grauen Fliesen, Porzellanfliesen, Porzellan-Bodenfliesen und Schrankfronten im Shaker-Stil in Toronto
Klassisches Badezimmer mit Eckbadewanne, dunklen Holzschränken, Waschtisch aus Holz, grauen Fliesen, Porzellanfliesen, Porzellan-Bodenfliesen und Schrankfronten im Shaker-Stil in Toronto

This guest bathroom has white marble tile in the shower and small herringbone mosaic on the floor. The shower tile is taken all the way to the ceiling to emphasize height and create a larger volume in an otherwise small space.
large 12 x24 marble tiles were cut down in three widths, to create a pleasing rhythm and pattern. The sink cabinet also has a marble top.

Hexagon Bathroom, Small Bathrooms Perth, Small Bathroom Renovations Perth, Bathroom Renovations Perth WA, Open Shower, Small Ensuite Ideas, Toilet In Shower, Shower and Toilet Area, Small Bathroom Ideas, Subway and Hexagon Tiles, Wood Vanity Benchtop, Rimless Toilet, Black Vanity Basin
Badezimmer mit Schrankfronten im Shaker-Stil und Waschtisch aus Holz Ideen und Design
3