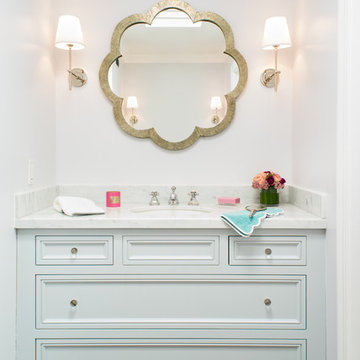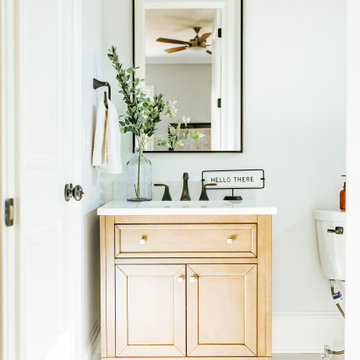Badezimmer mit Schrankfronten mit vertiefter Füllung Ideen und Design
Sortieren nach:Heute beliebt
41 – 60 von 83.884 Fotos

Klassisches Kinderbad mit Unterbauwaschbecken, Schrankfronten mit vertiefter Füllung und weißen Schränken in San Francisco

Peaceful, seaside neutrals define the mood of this custom home in Bethesda. Mixing modern lines with classic style, this home boasts timeless elegance.
Photos by Angie Seckinger.

The Master Bathroom is quite a retreat for the owners and part of an elegant Master Suite. The spacious marble shower and beautiful soaking tub offer an escape for relaxation.

Master Bathroom
Tim Lee Photography
Großes Klassisches Badezimmer En Suite mit Marmor-Waschbecken/Waschtisch, weißen Schränken, weißen Fliesen, Glasfliesen, weißer Wandfarbe, Keramikboden, Unterbauwaschbecken, weißem Boden, weißer Waschtischplatte und Schrankfronten mit vertiefter Füllung in New York
Großes Klassisches Badezimmer En Suite mit Marmor-Waschbecken/Waschtisch, weißen Schränken, weißen Fliesen, Glasfliesen, weißer Wandfarbe, Keramikboden, Unterbauwaschbecken, weißem Boden, weißer Waschtischplatte und Schrankfronten mit vertiefter Füllung in New York

Großes Klassisches Badezimmer En Suite mit Schrankfronten mit vertiefter Füllung, braunen Schränken, freistehender Badewanne, Eckdusche, Wandtoilette mit Spülkasten, grünen Fliesen, Keramikfliesen, weißer Wandfarbe, Keramikboden, integriertem Waschbecken, Marmor-Waschbecken/Waschtisch, grauem Boden, Falttür-Duschabtrennung, weißer Waschtischplatte, Duschbank, Doppelwaschbecken und freistehendem Waschtisch in Baltimore

A beautifully remodeled primary bathroom ensuite inspired by the homeowner’s European travels.
This spacious bathroom was dated and had a cold cave like shower. The homeowner desired a beautiful space with a European feel, like the ones she discovered on her travels to Europe. She also wanted a privacy door separating the bathroom from her bedroom.
The designer opened up the closed off shower by removing the soffit and dark cabinet next to the shower to add glass and let light in. Now the entire room is bright and airy with marble look porcelain tile throughout. The archway was added to frame in the under-mount tub. The double vanity in a soft gray paint and topped with Corian Quartz compliments the marble tile. The new chandelier along with the chrome fixtures add just the right amount of luxury to the room. Now when you come in from the bedroom you are enticed to come in and stay a while in this beautiful space.

Kleines Klassisches Duschbad mit Schrankfronten mit vertiefter Füllung, dunklen Holzschränken, Duschnische, Toilette mit Aufsatzspülkasten, weißen Fliesen, Porzellanfliesen, weißer Wandfarbe, braunem Holzboden, Unterbauwaschbecken, Quarzwerkstein-Waschtisch, braunem Boden, Schiebetür-Duschabtrennung, weißer Waschtischplatte, Einzelwaschbecken und schwebendem Waschtisch in Philadelphia

Mittelgroßes Klassisches Badezimmer En Suite mit Schrankfronten mit vertiefter Füllung, weißen Schränken, freistehender Badewanne, Eckdusche, Toilette mit Aufsatzspülkasten, grauen Fliesen, Marmorfliesen, grauer Wandfarbe, Marmorboden, Unterbauwaschbecken, Marmor-Waschbecken/Waschtisch, grauem Boden, Falttür-Duschabtrennung, grauer Waschtischplatte, Wandnische, Doppelwaschbecken, eingebautem Waschtisch und vertäfelten Wänden in Chicago

Kleines Klassisches Badezimmer En Suite mit Schrankfronten mit vertiefter Füllung, schwarzen Schränken, bodengleicher Dusche, Wandtoilette mit Spülkasten, schwarz-weißen Fliesen, Marmorfliesen, weißer Wandfarbe, Marmorboden, Unterbauwaschbecken, Quarzit-Waschtisch, weißem Boden, Falttür-Duschabtrennung, weißer Waschtischplatte, Einzelwaschbecken und freistehendem Waschtisch in Atlanta

Both the master bath and the guest bath were in dire need of a remodel. The guest bath was a much simpler project, basically replacing what was there in the same location with upgraded cabinets, tile, fittings fixtures and lighting. The most dramatic feature is the patterned floor tile and the navy blue painted ship lap wall behind the vanity.
The master was another project. First, we enlarged the bathroom and an adjacent closet by straightening out the walls across the entire length of the bedroom. This gave us the space to create a lovely bathroom complete with a double bowl sink, medicine cabinet, wash let toilet and a beautiful shower.

This Modern Multi-Level Home Boasts Master & Guest Suites on The Main Level + Den + Entertainment Room + Exercise Room with 2 Suites Upstairs as Well as Blended Indoor/Outdoor Living with 14ft Tall Coffered Box Beam Ceilings!

Klassisches Badezimmer mit Schrankfronten mit vertiefter Füllung, hellbraunen Holzschränken, weißer Wandfarbe, Unterbauwaschbecken, grauem Boden, weißer Waschtischplatte, Einzelwaschbecken und freistehendem Waschtisch in Atlanta

Stunning master bath with custom tile floor and stone shower, countertops, and trim.
Custom white back-lit built-ins with glass fronts, mirror-mounted polished nickel sconces, and polished nickel pendant light. Polished nickel hardware and finishes. Separate water closet with frosted glass door. Deep soaking tub with Lefroy Brooks free-standing tub mixer. Spacious marble curbless shower with glass door, rain shower, hand shower, and steam shower.

A Brookfield master bath was in desperate need of a makeover. The bathroom was dated with vinyl flooring, a claustrophobic stand-up shower and a tub that wasn’t used. Kowalske Kitchen & Bath designed this bathroom with two main goals – give the couple a spacious walk-in shower and give them a bold, fun design.
The design is stunning and on-trend. The highlight of the space is the patterned floor and aqua blue cabinetry. The new vanity spans the entire wall, giving them additional storage space. The glass shower features subway tile walls and hexagon carrara marble floor tile. The room is completed with Kohler fixtures, oil rubbed bronze lighting and hardware, open shelving and antique gold mirrors.

Großes Modernes Badezimmer En Suite mit Schrankfronten mit vertiefter Füllung, grauen Schränken, freistehender Badewanne, Eckdusche, Wandtoilette mit Spülkasten, grauer Wandfarbe, Porzellan-Bodenfliesen, Unterbauwaschbecken, Quarzit-Waschtisch, grauem Boden, Falttür-Duschabtrennung, weißer Waschtischplatte, Duschbank, Doppelwaschbecken, eingebautem Waschtisch und gewölbter Decke in Philadelphia

Master bath remodel in Mansfield Tx. Architecture, Design & Construction by USI Design & Remodeling.
Großes Klassisches Badezimmer En Suite mit Marmorboden, Schrankfronten mit vertiefter Füllung, grauen Schränken, grauen Fliesen, grauer Wandfarbe, Unterbauwaschbecken, grauem Boden, grauer Waschtischplatte, Doppelwaschbecken und eingebautem Waschtisch in Dallas
Großes Klassisches Badezimmer En Suite mit Marmorboden, Schrankfronten mit vertiefter Füllung, grauen Schränken, grauen Fliesen, grauer Wandfarbe, Unterbauwaschbecken, grauem Boden, grauer Waschtischplatte, Doppelwaschbecken und eingebautem Waschtisch in Dallas

Landhaus Badezimmer En Suite mit schwarzen Schränken, freistehender Badewanne, weißer Wandfarbe, Unterbauwaschbecken, grauem Boden, weißer Waschtischplatte und Schrankfronten mit vertiefter Füllung in Washington, D.C.

The classic archway is the highlight of this room and helps retain a sense of the home’s era. It also serves to section off the walk-in shower area and subdue the natural light from above. The Caesarstone vanity top and recessed drawer profiles tie in with the classic archway moulding and, by keeping the fixtures simple and streamlined, the room meets the brief for a contemporary space without disrupting the classic style of the home.
The inclusion of a double herringbone wall tile pattern in the shower recess creates a luxurious textural subtlety and, to meet the client’s request for an element of blue, a stunning Moroccan floor tile was used.

An expansive traditional master bath featuring cararra marble, a vintage soaking tub, a 7' walk in shower, polished nickel fixtures, pental quartz, and a custom walk in closet

Tall board and batten wainscoting is used to wrap this ensuite bath. An antique dresser was converted into a sink.
Mittelgroßes Klassisches Badezimmer En Suite mit Marmorboden, Einbauwaschbecken, Marmor-Waschbecken/Waschtisch, grauem Boden, weißer Waschtischplatte, dunklen Holzschränken, lila Wandfarbe und Schrankfronten mit vertiefter Füllung in Nashville
Mittelgroßes Klassisches Badezimmer En Suite mit Marmorboden, Einbauwaschbecken, Marmor-Waschbecken/Waschtisch, grauem Boden, weißer Waschtischplatte, dunklen Holzschränken, lila Wandfarbe und Schrankfronten mit vertiefter Füllung in Nashville
Badezimmer mit Schrankfronten mit vertiefter Füllung Ideen und Design
3