Badezimmer mit Schrankfronten mit vertiefter Füllung und Keramikfliesen Ideen und Design
Suche verfeinern:
Budget
Sortieren nach:Heute beliebt
81 – 100 von 17.621 Fotos
1 von 3

Kleines Country Duschbad mit weißen Schränken, Wandtoilette mit Spülkasten, weißen Fliesen, Keramikfliesen, weißer Wandfarbe, Zementfliesen für Boden, Einbauwaschbecken, Falttür-Duschabtrennung, schwarzer Waschtischplatte, Doppelwaschbecken, eingebautem Waschtisch und Schrankfronten mit vertiefter Füllung in Atlanta
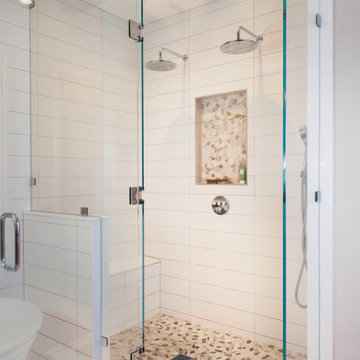
Light and Airy shiplap bathroom was the dream for this hard working couple. The goal was to totally re-create a space that was both beautiful, that made sense functionally and a place to remind the clients of their vacation time. A peaceful oasis. We knew we wanted to use tile that looks like shiplap. A cost effective way to create a timeless look. By cladding the entire tub shower wall it really looks more like real shiplap planked walls.

Kleines Klassisches Badezimmer mit Schrankfronten mit vertiefter Füllung, dunklen Holzschränken, Toilette mit Aufsatzspülkasten, farbigen Fliesen, Keramikfliesen, gelber Wandfarbe, Terrakottaboden, Unterbauwaschbecken, Quarzwerkstein-Waschtisch, rotem Boden und beiger Waschtischplatte in San Francisco
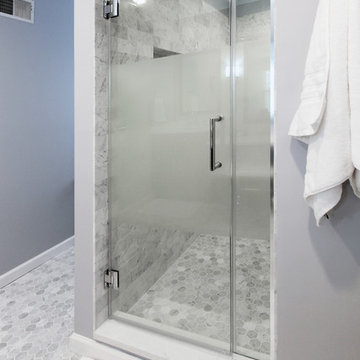
A large portion of the cost associated with the material costs of this project, the large semi-frosted glass door brings balance to the space, creating a level of intimacy and privacy to the interior of the walk-in shower, while keeping the overall space inviting and open. Certainly worth the cost.
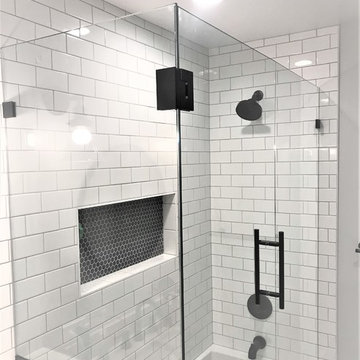
Before and After of another completed project!
A modern guest bathroom remodel in Sammamish, 4 weeks start to finish and the results are stunning! We are ready to hop into the master bathroom in this home and make it unique and fabulous as well!
Custom frame-less shower door will be installed on Friday for this current bathroom, follow us for updates, tips and great design ideas Yay!
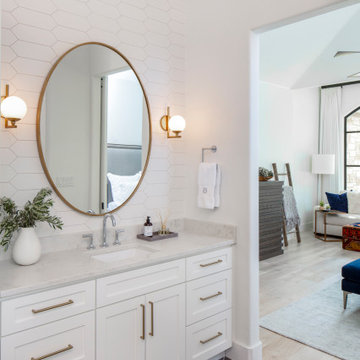
Mittelgroßes Klassisches Badezimmer En Suite mit Schrankfronten mit vertiefter Füllung, weißen Schränken, Wandtoilette mit Spülkasten, weißen Fliesen, Keramikfliesen, weißer Wandfarbe, Porzellan-Bodenfliesen, Unterbauwaschbecken, Marmor-Waschbecken/Waschtisch, grauem Boden und weißer Waschtischplatte in Austin
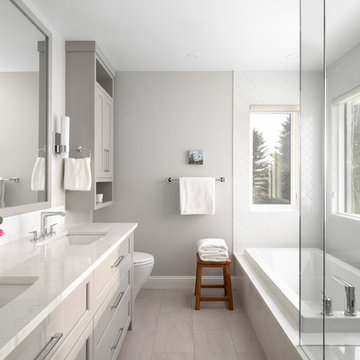
Mittelgroßes Klassisches Badezimmer En Suite mit grauen Schränken, Einbaubadewanne, grauer Wandfarbe, Unterbauwaschbecken, beigem Boden, weißer Waschtischplatte, Keramikfliesen, Quarzwerkstein-Waschtisch, Falttür-Duschabtrennung und Schrankfronten mit vertiefter Füllung in Calgary
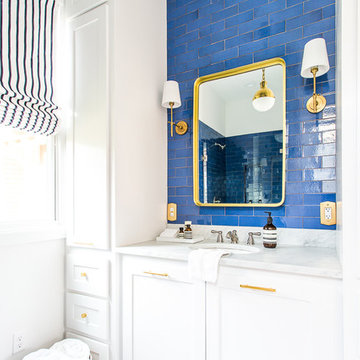
We often come across clients looking for small space ideas. Our first recommendation is always to go bright. The depth of our glaze color adds visual interest and a bold color choice helps make a space appear larger. Posh and polished (just like the homeowner) this stunning sapphire blue bathroom will have you in awe. The owner of this amazing lake house is our friend Rachel Shingleton of Pencil Shavings Studio. Her refined design-eye coupled with our bright and bold tile transformed this small bathroom into the perfect master bath. And could you believe it? This is a super simple project! Read on to learn more about this design and how to achieve the look yourself.
Another great way to open up a small bathroom is by using smaller tile! Our regular Hexagons are the great example of this - approximately 2"x2" their small size maximizes the rest of the room, and their classic shape is perfect for a bathroom floor.
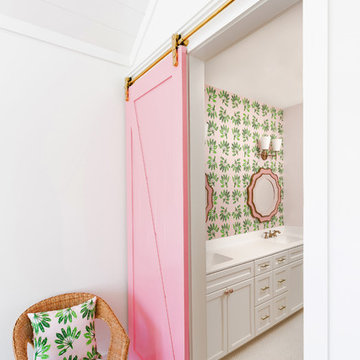
Patrick Brickman
Großes Klassisches Kinderbad mit Schrankfronten mit vertiefter Füllung, weißen Schränken, Badewanne in Nische, Duschbadewanne, weißen Fliesen, Keramikfliesen, rosa Wandfarbe, Mosaik-Bodenfliesen, integriertem Waschbecken, Quarzwerkstein-Waschtisch, weißem Boden, Duschvorhang-Duschabtrennung und weißer Waschtischplatte in Charleston
Großes Klassisches Kinderbad mit Schrankfronten mit vertiefter Füllung, weißen Schränken, Badewanne in Nische, Duschbadewanne, weißen Fliesen, Keramikfliesen, rosa Wandfarbe, Mosaik-Bodenfliesen, integriertem Waschbecken, Quarzwerkstein-Waschtisch, weißem Boden, Duschvorhang-Duschabtrennung und weißer Waschtischplatte in Charleston
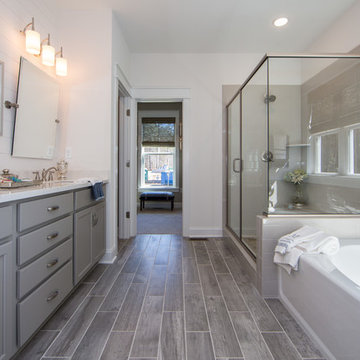
Primary Bath - Transitional primary bath with double sink bathroom vanity, vanity lighting, gray flooring, and side by side shower and soaking tub. (SHIPLAP WALL NOT OFFERED To create your design for an Augusta II floor plan, please go visit https://www.gomsh.com/plan/augusta-ii/interactive-floor-plan
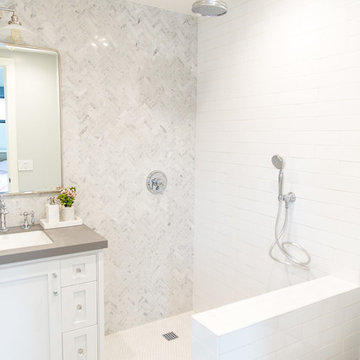
Marisa Vitale Photography
www.marisavitale.com
Großes Landhaus Duschbad mit Schrankfronten mit vertiefter Füllung, grauen Schränken, Duschnische, weißen Fliesen, Keramikfliesen, weißer Wandfarbe und offener Dusche in Los Angeles
Großes Landhaus Duschbad mit Schrankfronten mit vertiefter Füllung, grauen Schränken, Duschnische, weißen Fliesen, Keramikfliesen, weißer Wandfarbe und offener Dusche in Los Angeles
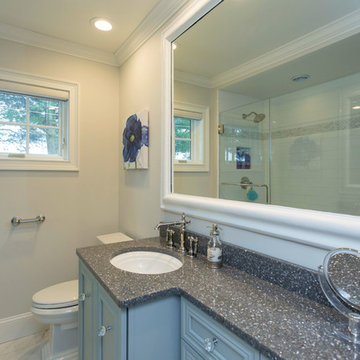
Omega cabinetry with the Conklin door style in the Rain painted finish.
The countertops are Cambria Quartz color Minera
Faucet: Kohler Artifacts K-72760
Top Knobs Hardware
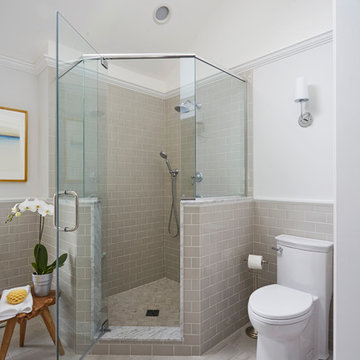
Free ebook, CREATING THE IDEAL KITCHEN
Download now → http://bit.ly/idealkitchen
After having remodeled their kitchen, and two other baths in the home, the master bathroom was the last on the list of rooms to update for this couple. The existing bath had a small sink area with his and hers sinks and then a pocket door into the main bath which housed the tub, shower and commode. The main problem was the outdated look of the space, which was rather dark and dreary, and the giant unused whirlpool tub which took up more than its fair share of the footprint.
To brighten the space, we used a pallet of soft gray porcelain tile on the floor and ceramic subway tiles on the walls. Carrera marble and nickel plumbing brighten the room and help amplify the sunlight streaming in through the existing skylight and vaulted ceiling.
We first placed the new freestanding tub on an angle near the window so that users can take advantage of the view and light while soaking in the tub. A new, much larger shower takes up the other corner and delivers some symmetry to the room and is now a luxurious, useable and comfortable size. The commode was relocated to the right of the new shower, so it is visually tucked away. The existing opening between the sink area and the main area was widened and the door removed so that the homeowners can enjoy the light from the larger room while using the sinks each morning.
A step up into the tub/shower area provides additional interest and was a happy accident and solution required to accommodate running the plumbing through the existing floor joists. Because the existing room felt quite contemporary with the vaulted ceiling, we added a run of crown molding around the top and a chair rail to the top of the tile to provide some traditional touches to the room. We think this space is lovely, relaxing and serene and are so honored to have been chosen by these wonderful homeowners to help provide them with a relaxing master bath sanctuary!
Designer: Susan Klimala
Assistant Designer: Keri Rogers
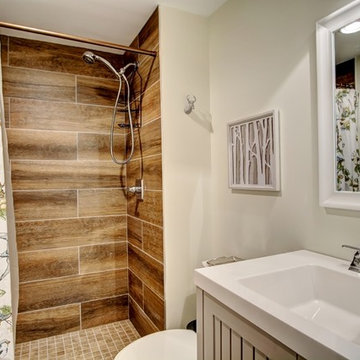
This rustic modern bathroom has a large shower with shower curtain, brown faux wood tile and white walls. The large rectangle sink features silver hardware.
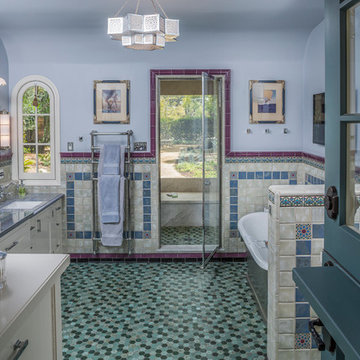
Master Bath Addition viewed from garden entry
Rick Ueda, photographer
Maritimes Badezimmer En Suite mit Schrankfronten mit vertiefter Füllung, weißen Schränken, freistehender Badewanne, Toilette mit Aufsatzspülkasten, blauen Fliesen, Keramikfliesen, blauer Wandfarbe, Mosaik-Bodenfliesen, Unterbauwaschbecken und Zink-Waschbecken/Waschtisch in Los Angeles
Maritimes Badezimmer En Suite mit Schrankfronten mit vertiefter Füllung, weißen Schränken, freistehender Badewanne, Toilette mit Aufsatzspülkasten, blauen Fliesen, Keramikfliesen, blauer Wandfarbe, Mosaik-Bodenfliesen, Unterbauwaschbecken und Zink-Waschbecken/Waschtisch in Los Angeles
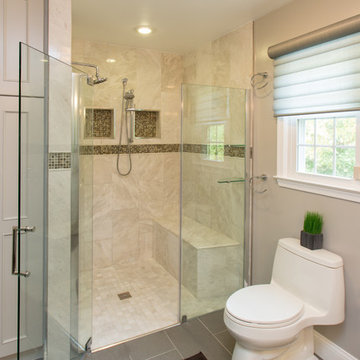
Medallion Cabinetry White Marble Tille
Mittelgroßes Klassisches Badezimmer En Suite mit Schrankfronten mit vertiefter Füllung, grauen Schränken, Toilette mit Aufsatzspülkasten, grauen Fliesen, Keramikfliesen, beiger Wandfarbe, Unterbauwaschbecken, Granit-Waschbecken/Waschtisch, Duschnische, Porzellan-Bodenfliesen, grauem Boden und Falttür-Duschabtrennung in Washington, D.C.
Mittelgroßes Klassisches Badezimmer En Suite mit Schrankfronten mit vertiefter Füllung, grauen Schränken, Toilette mit Aufsatzspülkasten, grauen Fliesen, Keramikfliesen, beiger Wandfarbe, Unterbauwaschbecken, Granit-Waschbecken/Waschtisch, Duschnische, Porzellan-Bodenfliesen, grauem Boden und Falttür-Duschabtrennung in Washington, D.C.

Mike Small Photography
Mittelgroßes Modernes Kinderbad mit Unterbauwaschbecken, Schrankfronten mit vertiefter Füllung, grauen Schränken, Quarzit-Waschtisch, Einbaubadewanne, Duschbadewanne, grauen Fliesen, Keramikfliesen, grauer Wandfarbe, Terrakottaboden, Toilette mit Aufsatzspülkasten, braunem Boden und Duschvorhang-Duschabtrennung in Phoenix
Mittelgroßes Modernes Kinderbad mit Unterbauwaschbecken, Schrankfronten mit vertiefter Füllung, grauen Schränken, Quarzit-Waschtisch, Einbaubadewanne, Duschbadewanne, grauen Fliesen, Keramikfliesen, grauer Wandfarbe, Terrakottaboden, Toilette mit Aufsatzspülkasten, braunem Boden und Duschvorhang-Duschabtrennung in Phoenix
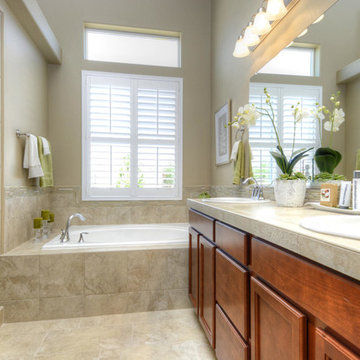
Award winning Campbell Homes is Colorado Springs oldest locally owned home builder and the only Colorado Springs Builder to be named Builder of the Year three times by the Housing and Building Association of Colorado Springs. The Raintree is an open ranch style home with flexible spaces and well as formal spaces. CampbellHomes.com
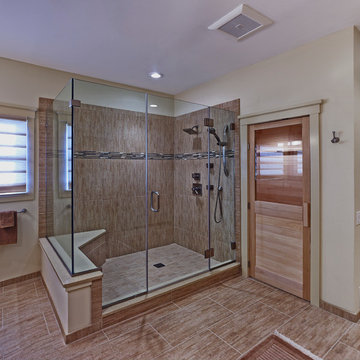
Your choice to enter the spacious frameless shower or sit in the cedar sauna. Both choices will leave you relaxed.
Große Moderne Sauna mit Unterbauwaschbecken, Schrankfronten mit vertiefter Füllung, beigen Schränken, Quarzit-Waschtisch, beigen Fliesen, Keramikfliesen, beiger Wandfarbe, Eckdusche, Porzellan-Bodenfliesen, braunem Boden und Falttür-Duschabtrennung in Philadelphia
Große Moderne Sauna mit Unterbauwaschbecken, Schrankfronten mit vertiefter Füllung, beigen Schränken, Quarzit-Waschtisch, beigen Fliesen, Keramikfliesen, beiger Wandfarbe, Eckdusche, Porzellan-Bodenfliesen, braunem Boden und Falttür-Duschabtrennung in Philadelphia
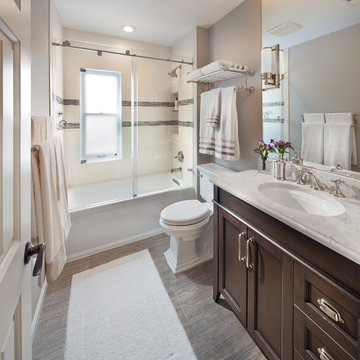
Morgan Howarth Photography
Mittelgroßes Klassisches Badezimmer mit Unterbauwaschbecken, Schrankfronten mit vertiefter Füllung, dunklen Holzschränken, Duschbadewanne, grauen Fliesen, Keramikfliesen, grauer Wandfarbe und Keramikboden in Washington, D.C.
Mittelgroßes Klassisches Badezimmer mit Unterbauwaschbecken, Schrankfronten mit vertiefter Füllung, dunklen Holzschränken, Duschbadewanne, grauen Fliesen, Keramikfliesen, grauer Wandfarbe und Keramikboden in Washington, D.C.
Badezimmer mit Schrankfronten mit vertiefter Füllung und Keramikfliesen Ideen und Design
5