Badezimmer mit Schrankfronten mit vertiefter Füllung und Quarzit-Waschtisch Ideen und Design
Suche verfeinern:
Budget
Sortieren nach:Heute beliebt
81 – 100 von 6.704 Fotos
1 von 3
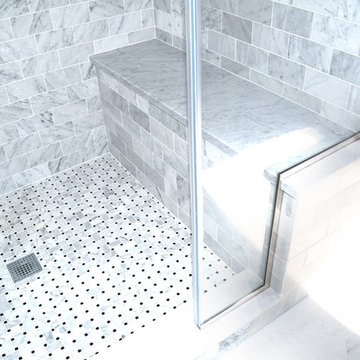
Master frameless glass shower with carrara marble floor and wall. Traditional 3 x 6 subway tile on lower portion with herringbone pattern above the chair rail.
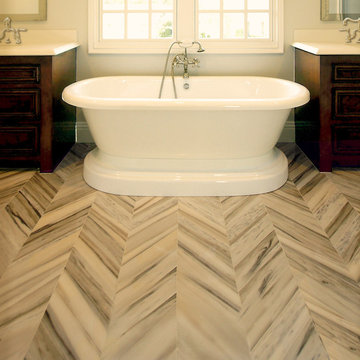
Großes Eklektisches Badezimmer En Suite mit Schrankfronten mit vertiefter Füllung, dunklen Holzschränken, freistehender Badewanne, blauer Wandfarbe und Quarzit-Waschtisch in Austin
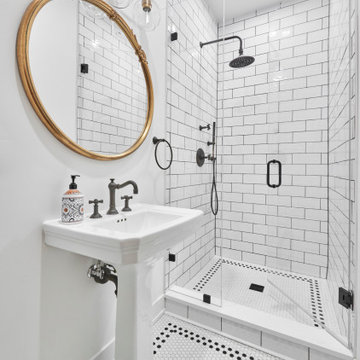
Kleines Maritimes Duschbad mit Schrankfronten mit vertiefter Füllung, weißen Schränken, Nasszelle, Wandtoilette mit Spülkasten, weißen Fliesen, Porzellanfliesen, weißer Wandfarbe, Porzellan-Bodenfliesen, Sockelwaschbecken, Quarzit-Waschtisch, weißem Boden, Falttür-Duschabtrennung, weißer Waschtischplatte, Einzelwaschbecken und freistehendem Waschtisch in Chicago

Mittelgroßes Klassisches Badezimmer En Suite mit Schrankfronten mit vertiefter Füllung, grauen Schränken, freistehender Badewanne, Eckdusche, Toilette mit Aufsatzspülkasten, weißen Fliesen, Metrofliesen, grauer Wandfarbe, braunem Holzboden, Unterbauwaschbecken, Quarzit-Waschtisch, beigem Boden, Falttür-Duschabtrennung und weißer Waschtischplatte in San Francisco
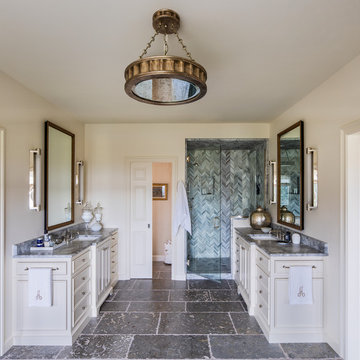
Interior Design by Maison Inc.
Remodel by Charter Construction
Photos by David Papazian
Großes Klassisches Badezimmer En Suite mit weißen Schränken, Duschnische, weißer Wandfarbe, Unterbauwaschbecken, Falttür-Duschabtrennung, grauer Waschtischplatte, farbigen Fliesen, grauem Boden, Quarzit-Waschtisch und Schrankfronten mit vertiefter Füllung in Portland
Großes Klassisches Badezimmer En Suite mit weißen Schränken, Duschnische, weißer Wandfarbe, Unterbauwaschbecken, Falttür-Duschabtrennung, grauer Waschtischplatte, farbigen Fliesen, grauem Boden, Quarzit-Waschtisch und Schrankfronten mit vertiefter Füllung in Portland
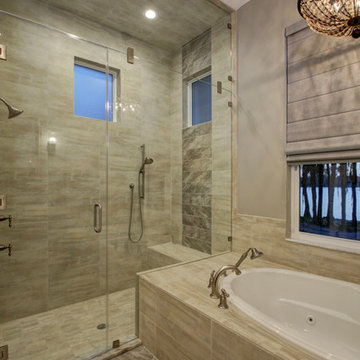
Großes Modernes Badezimmer En Suite mit Schrankfronten mit vertiefter Füllung, hellen Holzschränken, Einbaubadewanne, Duschnische, beigen Fliesen, Porzellanfliesen, grauer Wandfarbe, Porzellan-Bodenfliesen, Unterbauwaschbecken, Quarzit-Waschtisch, beigem Boden, Falttür-Duschabtrennung und beiger Waschtischplatte in Tampa
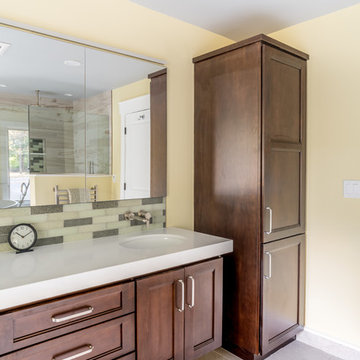
Rich brown cabinets float above the porcelain concrete look floor. The counter top is undisturbed thanks to a wall mounted faucet that flows into an under-mount sink.
- Chris Veith Photography
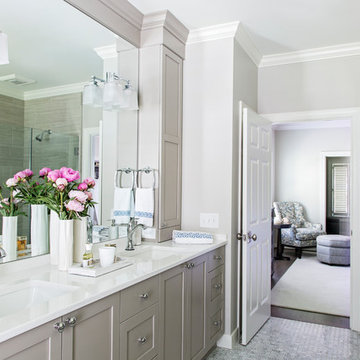
Photography: Julia Lynn
Großes Klassisches Badezimmer En Suite mit Schrankfronten mit vertiefter Füllung, grauen Schränken, Einbaubadewanne, bodengleicher Dusche, grauen Fliesen, Keramikfliesen, weißer Wandfarbe, Keramikboden, Unterbauwaschbecken, Quarzit-Waschtisch, grauem Boden und Falttür-Duschabtrennung in Charleston
Großes Klassisches Badezimmer En Suite mit Schrankfronten mit vertiefter Füllung, grauen Schränken, Einbaubadewanne, bodengleicher Dusche, grauen Fliesen, Keramikfliesen, weißer Wandfarbe, Keramikboden, Unterbauwaschbecken, Quarzit-Waschtisch, grauem Boden und Falttür-Duschabtrennung in Charleston
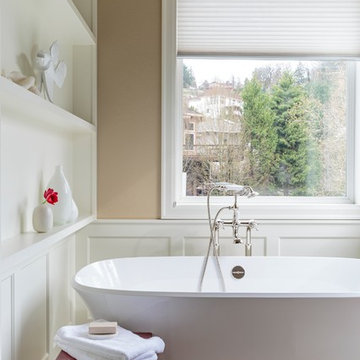
Lincoln Barbour Photography
Großes Klassisches Badezimmer En Suite mit Schrankfronten mit vertiefter Füllung, weißen Schränken, freistehender Badewanne, Duschnische, braunen Fliesen, Mosaikfliesen, beiger Wandfarbe, Porzellan-Bodenfliesen, Unterbauwaschbecken, Quarzit-Waschtisch und beigem Boden in Portland
Großes Klassisches Badezimmer En Suite mit Schrankfronten mit vertiefter Füllung, weißen Schränken, freistehender Badewanne, Duschnische, braunen Fliesen, Mosaikfliesen, beiger Wandfarbe, Porzellan-Bodenfliesen, Unterbauwaschbecken, Quarzit-Waschtisch und beigem Boden in Portland
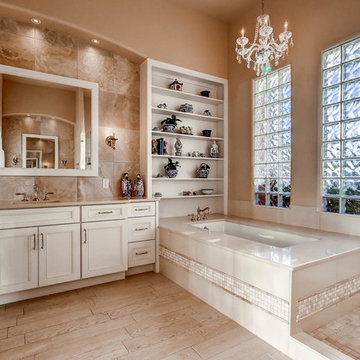
A large beautiful bathroom remodel with lots of natural light.
Großes Klassisches Badezimmer En Suite mit Unterbauwanne, offener Dusche, beigen Fliesen, beiger Wandfarbe, Porzellan-Bodenfliesen, Unterbauwaschbecken, Quarzit-Waschtisch, Schrankfronten mit vertiefter Füllung und offener Dusche in Phoenix
Großes Klassisches Badezimmer En Suite mit Unterbauwanne, offener Dusche, beigen Fliesen, beiger Wandfarbe, Porzellan-Bodenfliesen, Unterbauwaschbecken, Quarzit-Waschtisch, Schrankfronten mit vertiefter Füllung und offener Dusche in Phoenix
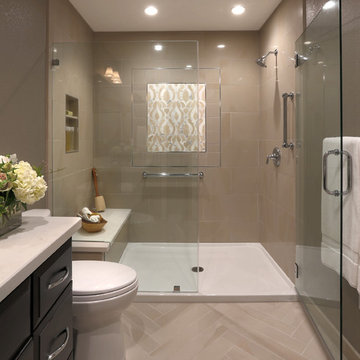
Mittelgroßes Klassisches Badezimmer En Suite mit Schrankfronten mit vertiefter Füllung, schwarzen Schränken, Eckdusche, Toilette mit Aufsatzspülkasten, Porzellanfliesen, Porzellan-Bodenfliesen, Unterbauwaschbecken, Quarzit-Waschtisch und brauner Wandfarbe in San Francisco
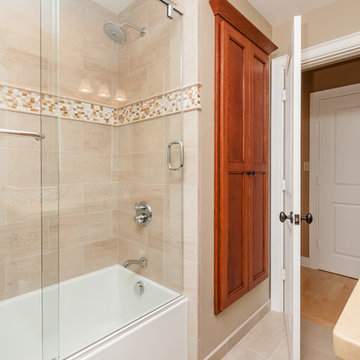
Ian Coleman
http://www.iancolemanstudio.com
Mittelgroßes Uriges Duschbad mit Unterbauwaschbecken, hellen Holzschränken, Quarzit-Waschtisch, Einbaubadewanne, Duschbadewanne, Toilette mit Aufsatzspülkasten, beigen Fliesen, Porzellanfliesen, beiger Wandfarbe, Porzellan-Bodenfliesen, Schrankfronten mit vertiefter Füllung, beigem Boden und Falttür-Duschabtrennung in San Francisco
Mittelgroßes Uriges Duschbad mit Unterbauwaschbecken, hellen Holzschränken, Quarzit-Waschtisch, Einbaubadewanne, Duschbadewanne, Toilette mit Aufsatzspülkasten, beigen Fliesen, Porzellanfliesen, beiger Wandfarbe, Porzellan-Bodenfliesen, Schrankfronten mit vertiefter Füllung, beigem Boden und Falttür-Duschabtrennung in San Francisco

The rectilinear shape of the room is separated into different functional areas for bathing, grooming and showering. The creative layout of the space is crowned with the seated vanity as the anteroom, and an exit beyond the opening of the shower leads to the laundry and back end of the house. Bold patterned floor tile is a recurring theme throughout the house, a nod to the European practice of giving careful thought to this feature. The central light fixture, flare of the art deco crown molding, centered vanity cabinet and tall windows create a variety of sight lines and an artificial drop to the ceiling that grounds the space. Cove lighting is color changing and tunable to achieve the desired atmosphere and mood.

Download our free ebook, Creating the Ideal Kitchen. DOWNLOAD NOW
This unit, located in a 4-flat owned by TKS Owners Jeff and Susan Klimala, was remodeled as their personal pied-à-terre, and doubles as an Airbnb property when they are not using it. Jeff and Susan were drawn to the location of the building, a vibrant Chicago neighborhood, 4 blocks from Wrigley Field, as well as to the vintage charm of the 1890’s building. The entire 2 bed, 2 bath unit was renovated and furnished, including the kitchen, with a specific Parisian vibe in mind.
Although the location and vintage charm were all there, the building was not in ideal shape -- the mechanicals -- from HVAC, to electrical, plumbing, to needed structural updates, peeling plaster, out of level floors, the list was long. Susan and Jeff drew on their expertise to update the issues behind the walls while also preserving much of the original charm that attracted them to the building in the first place -- heart pine floors, vintage mouldings, pocket doors and transoms.
Because this unit was going to be primarily used as an Airbnb, the Klimalas wanted to make it beautiful, maintain the character of the building, while also specifying materials that would last and wouldn’t break the budget. Susan enjoyed the hunt of specifying these items and still coming up with a cohesive creative space that feels a bit French in flavor.
Parisian style décor is all about casual elegance and an eclectic mix of old and new. Susan had fun sourcing some more personal pieces of artwork for the space, creating a dramatic black, white and moody green color scheme for the kitchen and highlighting the living room with pieces to showcase the vintage fireplace and pocket doors.
Photographer: @MargaretRajic
Photo stylist: @Brandidevers
Do you have a new home that has great bones but just doesn’t feel comfortable and you can’t quite figure out why? Contact us here to see how we can help!
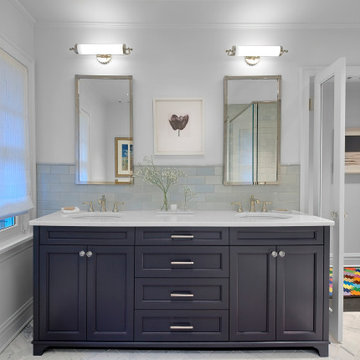
Custom vanity painted midnight blue has a white quartzite countertop and dual sinks. Norman Sizemore photography
Mittelgroßes Klassisches Badezimmer En Suite mit Schrankfronten mit vertiefter Füllung, blauen Schränken, freistehender Badewanne, Eckdusche, grauen Fliesen, Metrofliesen, Marmorboden, Unterbauwaschbecken, Quarzit-Waschtisch, weißem Boden, Falttür-Duschabtrennung, weißer Waschtischplatte, Doppelwaschbecken und eingebautem Waschtisch in Chicago
Mittelgroßes Klassisches Badezimmer En Suite mit Schrankfronten mit vertiefter Füllung, blauen Schränken, freistehender Badewanne, Eckdusche, grauen Fliesen, Metrofliesen, Marmorboden, Unterbauwaschbecken, Quarzit-Waschtisch, weißem Boden, Falttür-Duschabtrennung, weißer Waschtischplatte, Doppelwaschbecken und eingebautem Waschtisch in Chicago

Mittelgroßes Rustikales Kinderbad mit Schrankfronten mit vertiefter Füllung, grünen Schränken, Badewanne in Nische, Duschbadewanne, Wandtoilette mit Spülkasten, beigen Fliesen, Kalkfliesen, weißer Wandfarbe, Fliesen in Holzoptik, Unterbauwaschbecken, Quarzit-Waschtisch, buntem Boden, Schiebetür-Duschabtrennung, beiger Waschtischplatte, Wandnische, Einzelwaschbecken und eingebautem Waschtisch in Salt Lake City

Ensuite bathroom featuring custom cabinetry and walk-in shower.
Custom Cabinetry by Ayr Cabinet Co.; Lighting by Kendall Lighting Center; Tile by Halsey Tile Co. Plumbing Fixtures & Bath Hardware by Ferguson; Design by Nanci Wirt of N. Wirt Design & Gallery; Images by Marie Martin Kinney; General Contracting by Martin Bros. Contracting, Inc.
Products: Brown maple painted & glazed cabinets. White Diamond quartzite countertop with leathered finish. Artistic Tile Jazz Glass in Billie Ombre Blue and Ice White on the shower walls. Trapezium Ice White matte porcelain tile on the floor. Brizo plumbing fixtures and bathroom hardware in Brilliance Luxe Gold. DXV undermount bathroom sink and toilet.

Kleines Asiatisches Badezimmer En Suite mit Schrankfronten mit vertiefter Füllung, schwarzen Schränken, Duschnische, Wandtoilette mit Spülkasten, schwarz-weißen Fliesen, Marmorfliesen, weißer Wandfarbe, Marmorboden, Unterbauwaschbecken, Quarzit-Waschtisch, grauem Boden, Falttür-Duschabtrennung, bunter Waschtischplatte, Einzelwaschbecken, freistehendem Waschtisch und Steinwänden in Atlanta

The name of the flooring in this guest bath is purely southern, "Buttered Pecan" - we love the name and the geometric look of it! The 1x4 mosaic tile accent wall is beautiful and adds depth to this small space. The color on this vanity is SW Tempe Star and it is gorgeous!
Photographer: Michael Hunter Photography

Download our free ebook, Creating the Ideal Kitchen. DOWNLOAD NOW
This homeowner’s daughter originally contacted us on behalf of her parents who were reluctant to begin the remodeling process in their home due to the inconvenience and dust. Once we met and they dipped their toes into the process, we were off to the races. The existing bathroom in this beautiful historical 1920’s home, had not been updated since the 70’/80’s as evidenced by the blue carpeting, mirrored walls and dropped ceilings. In addition, there was very little storage, and some health setbacks had made the bathroom difficult to maneuver with its tub shower.
Once we demoed, we discovered everything we expected to find in a home that had not been updated for many years. We got to work bringing all the electrical and plumbing up to code, and it was just as dusty and dirty as the homeowner’s anticipated! Once the space was demoed, we got to work building our new plan. We eliminated the existing tub and created a large walk-in curb-less shower.
An existing closet was eliminated and in its place, we planned a custom built in with spots for linens, jewelry and general storage. Because of the small space, we had to be very creative with the shower footprint, so we clipped one of the walls for more clearance behind the sink. The bathroom features a beautiful custom mosaic floor tile as well as tiled walls throughout the space. This required lots of coordination between the carpenter and tile setter to make sure that the framing and tile design were all properly aligned. We worked around an existing radiator and a unique original leaded window that was architecturally significant to the façade of the home. We had a lot of extra depth behind the original toilet location, so we built the wall out a bit, moved the toilet forward and then created some extra storage space behind the commode. We settled on mirrored mullioned doors to bounce lots of light around the smaller space.
We also went back and forth on deciding between a single and double vanity, and in the end decided the single vanity allowed for more counter space, more storage below and for the design to breath a bit in the smaller space. I’m so happy with this decision! To build on the luxurious feel of the space, we added a heated towel bar and heated flooring.
One of the concerns the homeowners had was having a comfortable floor to walk on. They realized that carpet was not a very practical solution but liked the comfort it had provided. Heated floors are the perfect solution. The room is decidedly traditional from its intricate mosaic marble floor to the calacutta marble clad walls. Elegant gold chandelier style fixtures, marble countertops and Morris & Co. beaded wallpaper provide an opulent feel to the space.
The gray monochromatic pallet keeps it feeling fresh and up-to-date. The beautiful leaded glass window is an important architectural feature at the front of the house. In the summertime, the homeowners love having the window open for fresh air and ventilation. We love it too!
The curb-less shower features a small fold down bench that can be used if needed and folded up when not. The shower also features a custom niche for storing shampoo and other hair products. The linear drain is built into the tilework and is barely visible. A frameless glass door that swings both in and out completes the luxurious feel.
Designed by: Susan Klimala, CKD, CBD
Photography by: Michael Kaskel
For more information on kitchen and bath design ideas go to: www.kitchenstudio-ge.com
Badezimmer mit Schrankfronten mit vertiefter Füllung und Quarzit-Waschtisch Ideen und Design
5