Badezimmer mit schwarz-weißen Fliesen und brauner Waschtischplatte Ideen und Design
Suche verfeinern:
Budget
Sortieren nach:Heute beliebt
141 – 160 von 206 Fotos
1 von 3
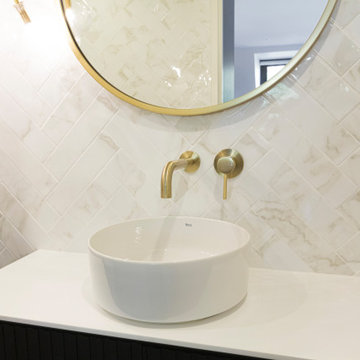
Mittelgroßes Modernes Duschbad mit Schrankfronten im Shaker-Stil, dunklen Holzschränken, Wandtoilette, schwarz-weißen Fliesen, Keramikfliesen, weißer Wandfarbe, Porzellan-Bodenfliesen, Einbauwaschbecken, schwarzem Boden und brauner Waschtischplatte in Sydney
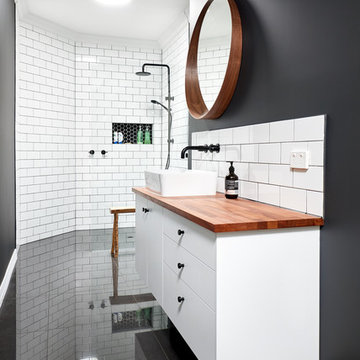
Mittelgroßes Klassisches Badezimmer En Suite mit flächenbündigen Schrankfronten, weißen Schränken, Einbaubadewanne, Eckdusche, Wandtoilette mit Spülkasten, schwarz-weißen Fliesen, Keramikfliesen, Aufsatzwaschbecken, Waschtisch aus Holz, Falttür-Duschabtrennung und brauner Waschtischplatte in Melbourne
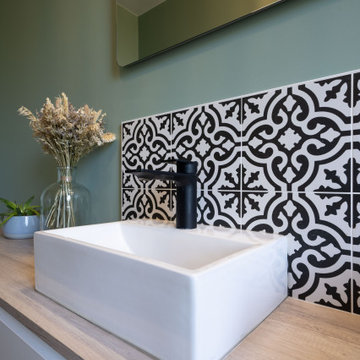
Avec ces matériaux naturels, cette salle de bain nous plonge dans une ambiance de bien-être.
Le bois clair du sol et du meuble bas réchauffe la pièce et rend la pièce apaisante. Cette faïence orientale nous fait voyager à travers les pays orientaux en donnant une touche de charme et d'exotisme à cette pièce.
Tendance, sobre et raffiné, la robinetterie noir mate apporte une touche industrielle à la salle de bain, tout en s'accordant avec le thème de cette salle de bain.
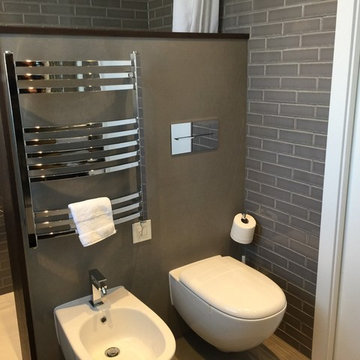
Black tiles
Mittelgroßes Klassisches Badezimmer mit schwarz-weißen Fliesen, gefliestem Waschtisch und brauner Waschtischplatte in London
Mittelgroßes Klassisches Badezimmer mit schwarz-weißen Fliesen, gefliestem Waschtisch und brauner Waschtischplatte in London
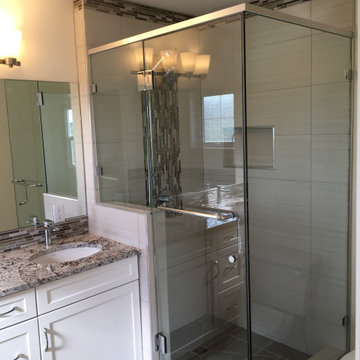
Walk-in glass shower with tile walls
Mittelgroßes Landhausstil Badezimmer En Suite mit Schrankfronten mit vertiefter Füllung, weißen Schränken, Einbaubadewanne, Eckdusche, Toilette mit Aufsatzspülkasten, schwarz-weißen Fliesen, Keramikfliesen, weißer Wandfarbe, Keramikboden, Unterbauwaschbecken, Granit-Waschbecken/Waschtisch, grauem Boden, Falttür-Duschabtrennung, brauner Waschtischplatte, Doppelwaschbecken, freistehendem Waschtisch und Wandpaneelen in Edmonton
Mittelgroßes Landhausstil Badezimmer En Suite mit Schrankfronten mit vertiefter Füllung, weißen Schränken, Einbaubadewanne, Eckdusche, Toilette mit Aufsatzspülkasten, schwarz-weißen Fliesen, Keramikfliesen, weißer Wandfarbe, Keramikboden, Unterbauwaschbecken, Granit-Waschbecken/Waschtisch, grauem Boden, Falttür-Duschabtrennung, brauner Waschtischplatte, Doppelwaschbecken, freistehendem Waschtisch und Wandpaneelen in Edmonton
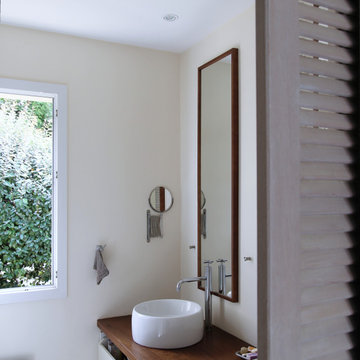
Kleines Modernes Duschbad mit bodengleicher Dusche, schwarz-weißen Fliesen, Keramikfliesen, beiger Wandfarbe, Keramikboden, Einbauwaschbecken, Waschtisch aus Holz, schwarzem Boden, brauner Waschtischplatte, Lamellenschränken und weißen Schränken in Bordeaux

Avec ces matériaux naturels, cette salle de bain nous plonge dans une ambiance de bien-être.
Le bois clair du sol et du meuble bas réchauffe la pièce et rend la pièce apaisante. Cette faïence orientale nous fait voyager à travers les pays orientaux en donnant une touche de charme et d'exotisme à cette pièce.
Tendance, sobre et raffiné, la robinetterie noir mate apporte une touche industrielle à la salle de bain, tout en s'accordant avec le thème de cette salle de bain.
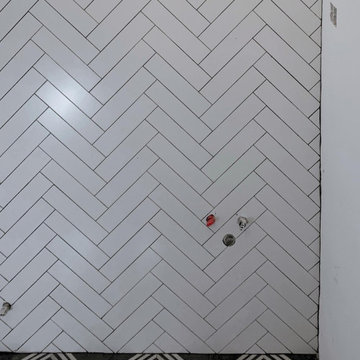
Cuarto de baño en suite.
Mittelgroßes Mid-Century Badezimmer En Suite mit offenen Schränken, schwarzen Schränken, offener Dusche, Urinal, schwarz-weißen Fliesen, Keramikfliesen, weißer Wandfarbe, Keramikboden, Sockelwaschbecken, Waschtisch aus Holz, schwarzem Boden, offener Dusche, brauner Waschtischplatte, WC-Raum, Einzelwaschbecken und freistehendem Waschtisch in Madrid
Mittelgroßes Mid-Century Badezimmer En Suite mit offenen Schränken, schwarzen Schränken, offener Dusche, Urinal, schwarz-weißen Fliesen, Keramikfliesen, weißer Wandfarbe, Keramikboden, Sockelwaschbecken, Waschtisch aus Holz, schwarzem Boden, offener Dusche, brauner Waschtischplatte, WC-Raum, Einzelwaschbecken und freistehendem Waschtisch in Madrid
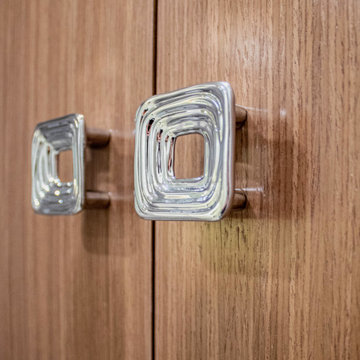
In this Spa Bath Siteline frameless flat panel Cantor door style in Walnut finish cabinetry was installed. The countertop on the vanity is Solid Surface Hi-Macs Terni with 6” high backsplash. In the shower is MSI Hazelwood quartz on the bench top, curb top and niche shelf. Radiance LED lighted mirror. Brizo Virage faucet in chrome finish and Pulse Power Shot Shower System showerhead and handheld in chrome. Moen Voss collection accessories in chrome include towel bar, towel ring, robe hooks, toilet paper holder, toilet tank lever. A Kohler Cimmaron white comfort ht toilet. Thermosol Steam Unit components: Generator, square steam head, square microtouch control in chrome. 3/8” heavy clear glass steam shower enclosure. The shower tile is 11x23 Contessa Oro Polish wall tile; 1x2 Keystone Urban Putty Speckle for shower floor and ceiling. The flooring is 12x24 Contess Oro matte finish tile.
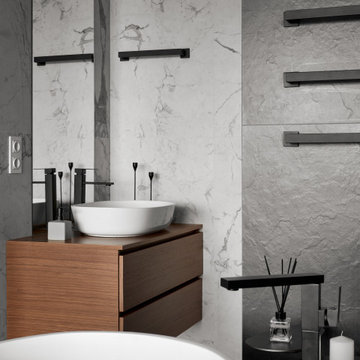
Роскошная ванная комната в спальне, отдельностоящая ванна
Mittelgroßes Modernes Badezimmer mit flächenbündigen Schrankfronten, hellbraunen Holzschränken, freistehender Badewanne, schwarz-weißen Fliesen, Porzellanfliesen, brauner Waschtischplatte, Einzelwaschbecken und schwebendem Waschtisch in Sonstige
Mittelgroßes Modernes Badezimmer mit flächenbündigen Schrankfronten, hellbraunen Holzschränken, freistehender Badewanne, schwarz-weißen Fliesen, Porzellanfliesen, brauner Waschtischplatte, Einzelwaschbecken und schwebendem Waschtisch in Sonstige
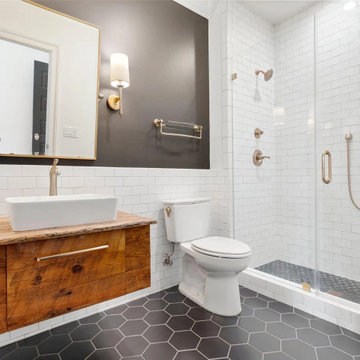
Farm style sink with modern honeycomb tile floors and white tile walls
Modernes Badezimmer mit schwarz-weißen Fliesen, Metrofliesen, Waschtisch aus Holz, Falttür-Duschabtrennung, brauner Waschtischplatte, Einzelwaschbecken und eingebautem Waschtisch
Modernes Badezimmer mit schwarz-weißen Fliesen, Metrofliesen, Waschtisch aus Holz, Falttür-Duschabtrennung, brauner Waschtischplatte, Einzelwaschbecken und eingebautem Waschtisch
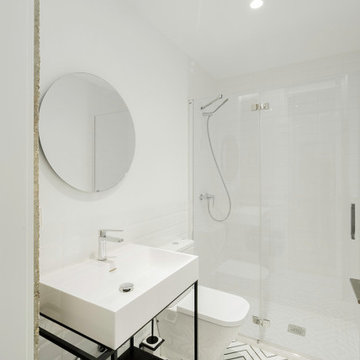
Mittelgroßes Modernes Duschbad mit beigen Schränken, Nasszelle, Toilette mit Aufsatzspülkasten, schwarz-weißen Fliesen, Keramikfliesen, beiger Wandfarbe, Keramikboden, Marmor-Waschbecken/Waschtisch, grauem Boden, brauner Waschtischplatte, Einzelwaschbecken und freistehendem Waschtisch in Madrid
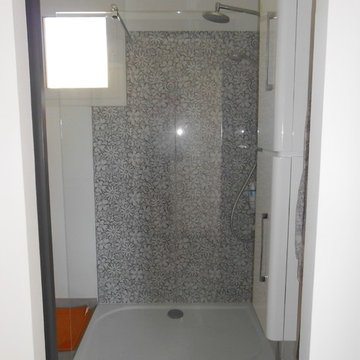
Les carreaux à motifs de fleurs qui tapissent les murs de cette salle de bain laissent un joli contraste.
Mittelgroßes Shabby-Chic Duschbad mit flächenbündigen Schrankfronten, weißen Schränken, Duschnische, Bidet, schwarz-weißen Fliesen, Zementfliesen, bunten Wänden, Zementfliesen für Boden, Trogwaschbecken, Waschtisch aus Holz, grauem Boden, offener Dusche und brauner Waschtischplatte in Montpellier
Mittelgroßes Shabby-Chic Duschbad mit flächenbündigen Schrankfronten, weißen Schränken, Duschnische, Bidet, schwarz-weißen Fliesen, Zementfliesen, bunten Wänden, Zementfliesen für Boden, Trogwaschbecken, Waschtisch aus Holz, grauem Boden, offener Dusche und brauner Waschtischplatte in Montpellier

This transformation started with a builder grade bathroom and was expanded into a sauna wet room. With cedar walls and ceiling and a custom cedar bench, the sauna heats the space for a relaxing dry heat experience. The goal of this space was to create a sauna in the secondary bathroom and be as efficient as possible with the space. This bathroom transformed from a standard secondary bathroom to a ergonomic spa without impacting the functionality of the bedroom.
This project was super fun, we were working inside of a guest bedroom, to create a functional, yet expansive bathroom. We started with a standard bathroom layout and by building out into the large guest bedroom that was used as an office, we were able to create enough square footage in the bathroom without detracting from the bedroom aesthetics or function. We worked with the client on her specific requests and put all of the materials into a 3D design to visualize the new space.
Houzz Write Up: https://www.houzz.com/magazine/bathroom-of-the-week-stylish-spa-retreat-with-a-real-sauna-stsetivw-vs~168139419
The layout of the bathroom needed to change to incorporate the larger wet room/sauna. By expanding the room slightly it gave us the needed space to relocate the toilet, the vanity and the entrance to the bathroom allowing for the wet room to have the full length of the new space.
This bathroom includes a cedar sauna room that is incorporated inside of the shower, the custom cedar bench follows the curvature of the room's new layout and a window was added to allow the natural sunlight to come in from the bedroom. The aromatic properties of the cedar are delightful whether it's being used with the dry sauna heat and also when the shower is steaming the space. In the shower are matching porcelain, marble-look tiles, with architectural texture on the shower walls contrasting with the warm, smooth cedar boards. Also, by increasing the depth of the toilet wall, we were able to create useful towel storage without detracting from the room significantly.
This entire project and client was a joy to work with.

This transformation started with a builder grade bathroom and was expanded into a sauna wet room. With cedar walls and ceiling and a custom cedar bench, the sauna heats the space for a relaxing dry heat experience. The goal of this space was to create a sauna in the secondary bathroom and be as efficient as possible with the space. This bathroom transformed from a standard secondary bathroom to a ergonomic spa without impacting the functionality of the bedroom.
This project was super fun, we were working inside of a guest bedroom, to create a functional, yet expansive bathroom. We started with a standard bathroom layout and by building out into the large guest bedroom that was used as an office, we were able to create enough square footage in the bathroom without detracting from the bedroom aesthetics or function. We worked with the client on her specific requests and put all of the materials into a 3D design to visualize the new space.
Houzz Write Up: https://www.houzz.com/magazine/bathroom-of-the-week-stylish-spa-retreat-with-a-real-sauna-stsetivw-vs~168139419
The layout of the bathroom needed to change to incorporate the larger wet room/sauna. By expanding the room slightly it gave us the needed space to relocate the toilet, the vanity and the entrance to the bathroom allowing for the wet room to have the full length of the new space.
This bathroom includes a cedar sauna room that is incorporated inside of the shower, the custom cedar bench follows the curvature of the room's new layout and a window was added to allow the natural sunlight to come in from the bedroom. The aromatic properties of the cedar are delightful whether it's being used with the dry sauna heat and also when the shower is steaming the space. In the shower are matching porcelain, marble-look tiles, with architectural texture on the shower walls contrasting with the warm, smooth cedar boards. Also, by increasing the depth of the toilet wall, we were able to create useful towel storage without detracting from the room significantly.
This entire project and client was a joy to work with.

This transformation started with a builder grade bathroom and was expanded into a sauna wet room. With cedar walls and ceiling and a custom cedar bench, the sauna heats the space for a relaxing dry heat experience. The goal of this space was to create a sauna in the secondary bathroom and be as efficient as possible with the space. This bathroom transformed from a standard secondary bathroom to a ergonomic spa without impacting the functionality of the bedroom.
This project was super fun, we were working inside of a guest bedroom, to create a functional, yet expansive bathroom. We started with a standard bathroom layout and by building out into the large guest bedroom that was used as an office, we were able to create enough square footage in the bathroom without detracting from the bedroom aesthetics or function. We worked with the client on her specific requests and put all of the materials into a 3D design to visualize the new space.
Houzz Write Up: https://www.houzz.com/magazine/bathroom-of-the-week-stylish-spa-retreat-with-a-real-sauna-stsetivw-vs~168139419
The layout of the bathroom needed to change to incorporate the larger wet room/sauna. By expanding the room slightly it gave us the needed space to relocate the toilet, the vanity and the entrance to the bathroom allowing for the wet room to have the full length of the new space.
This bathroom includes a cedar sauna room that is incorporated inside of the shower, the custom cedar bench follows the curvature of the room's new layout and a window was added to allow the natural sunlight to come in from the bedroom. The aromatic properties of the cedar are delightful whether it's being used with the dry sauna heat and also when the shower is steaming the space. In the shower are matching porcelain, marble-look tiles, with architectural texture on the shower walls contrasting with the warm, smooth cedar boards. Also, by increasing the depth of the toilet wall, we were able to create useful towel storage without detracting from the room significantly.
This entire project and client was a joy to work with.

This transformation started with a builder grade bathroom and was expanded into a sauna wet room. With cedar walls and ceiling and a custom cedar bench, the sauna heats the space for a relaxing dry heat experience. The goal of this space was to create a sauna in the secondary bathroom and be as efficient as possible with the space. This bathroom transformed from a standard secondary bathroom to a ergonomic spa without impacting the functionality of the bedroom.
This project was super fun, we were working inside of a guest bedroom, to create a functional, yet expansive bathroom. We started with a standard bathroom layout and by building out into the large guest bedroom that was used as an office, we were able to create enough square footage in the bathroom without detracting from the bedroom aesthetics or function. We worked with the client on her specific requests and put all of the materials into a 3D design to visualize the new space.
Houzz Write Up: https://www.houzz.com/magazine/bathroom-of-the-week-stylish-spa-retreat-with-a-real-sauna-stsetivw-vs~168139419
The layout of the bathroom needed to change to incorporate the larger wet room/sauna. By expanding the room slightly it gave us the needed space to relocate the toilet, the vanity and the entrance to the bathroom allowing for the wet room to have the full length of the new space.
This bathroom includes a cedar sauna room that is incorporated inside of the shower, the custom cedar bench follows the curvature of the room's new layout and a window was added to allow the natural sunlight to come in from the bedroom. The aromatic properties of the cedar are delightful whether it's being used with the dry sauna heat and also when the shower is steaming the space. In the shower are matching porcelain, marble-look tiles, with architectural texture on the shower walls contrasting with the warm, smooth cedar boards. Also, by increasing the depth of the toilet wall, we were able to create useful towel storage without detracting from the room significantly.
This entire project and client was a joy to work with.
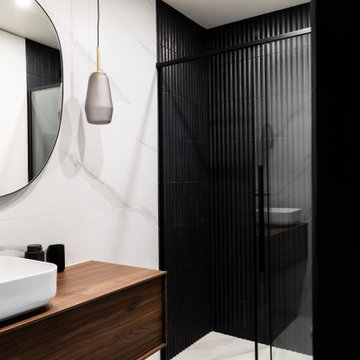
Rénovation complète et restructuration des espaces d'un appartement parisien de 70m2 avec la création d'une chambre en plus.
Sobriété et élégance sont de mise pour ce projet au style masculin affirmé où le noir sert de fil conducteur, en contraste avec un joli vert profond.
Chaque pièce est optimisée grâce à des rangements sur mesure. Résultat : un classique chic intemporel qui mixe l'ancien au contemporain.

This transformation started with a builder grade bathroom and was expanded into a sauna wet room. With cedar walls and ceiling and a custom cedar bench, the sauna heats the space for a relaxing dry heat experience. The goal of this space was to create a sauna in the secondary bathroom and be as efficient as possible with the space. This bathroom transformed from a standard secondary bathroom to a ergonomic spa without impacting the functionality of the bedroom.
This project was super fun, we were working inside of a guest bedroom, to create a functional, yet expansive bathroom. We started with a standard bathroom layout and by building out into the large guest bedroom that was used as an office, we were able to create enough square footage in the bathroom without detracting from the bedroom aesthetics or function. We worked with the client on her specific requests and put all of the materials into a 3D design to visualize the new space.
Houzz Write Up: https://www.houzz.com/magazine/bathroom-of-the-week-stylish-spa-retreat-with-a-real-sauna-stsetivw-vs~168139419
The layout of the bathroom needed to change to incorporate the larger wet room/sauna. By expanding the room slightly it gave us the needed space to relocate the toilet, the vanity and the entrance to the bathroom allowing for the wet room to have the full length of the new space.
This bathroom includes a cedar sauna room that is incorporated inside of the shower, the custom cedar bench follows the curvature of the room's new layout and a window was added to allow the natural sunlight to come in from the bedroom. The aromatic properties of the cedar are delightful whether it's being used with the dry sauna heat and also when the shower is steaming the space. In the shower are matching porcelain, marble-look tiles, with architectural texture on the shower walls contrasting with the warm, smooth cedar boards. Also, by increasing the depth of the toilet wall, we were able to create useful towel storage without detracting from the room significantly.
This entire project and client was a joy to work with.
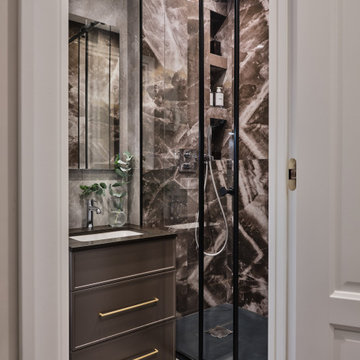
Mittelgroßes Klassisches Duschbad mit profilierten Schrankfronten, braunen Schränken, Nasszelle, Wandtoilette, schwarz-weißen Fliesen, Porzellanfliesen, schwarzer Wandfarbe, Porzellan-Bodenfliesen, Unterbauwaschbecken, Quarzit-Waschtisch, weißem Boden, Schiebetür-Duschabtrennung, brauner Waschtischplatte, Einzelwaschbecken und freistehendem Waschtisch in Moskau
Badezimmer mit schwarz-weißen Fliesen und brauner Waschtischplatte Ideen und Design
8