Badezimmer mit schwarz-weißen Fliesen und buntem Boden Ideen und Design
Suche verfeinern:
Budget
Sortieren nach:Heute beliebt
141 – 160 von 1.080 Fotos
1 von 3
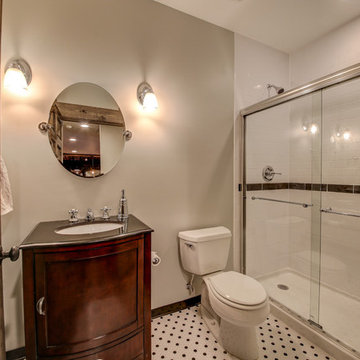
Mittelgroßes Klassisches Duschbad mit Schrankfronten im Shaker-Stil, dunklen Holzschränken, Badewanne in Nische, Duschnische, Wandtoilette mit Spülkasten, schwarz-weißen Fliesen, Porzellanfliesen, grauer Wandfarbe, Porzellan-Bodenfliesen, Unterbauwaschbecken, Granit-Waschbecken/Waschtisch, buntem Boden, Schiebetür-Duschabtrennung und grauer Waschtischplatte in Dallas
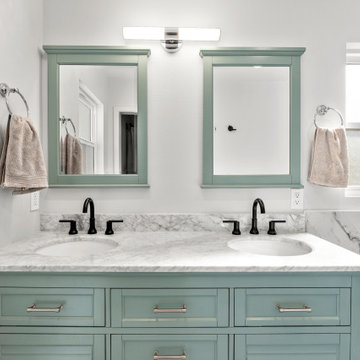
The new added bathroom features Marble look porcelain wall tiles and Porcelanosa Barcelona porcelain floor tiles, with a semi-custom vanity with marble countertops. All tiles can be found at Spazio LA Tile Gallery in North Hollywood.

Mittelgroßes Klassisches Badezimmer En Suite mit Löwenfuß-Badewanne, bodengleicher Dusche, Toilette mit Aufsatzspülkasten, schwarz-weißen Fliesen, Marmorfliesen, weißer Wandfarbe, Porzellan-Bodenfliesen, Sockelwaschbecken, buntem Boden und Falttür-Duschabtrennung in Vancouver
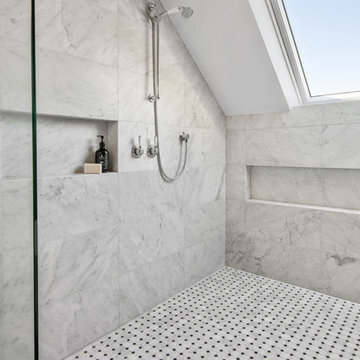
Großes Modernes Badezimmer En Suite mit verzierten Schränken, schwarzen Schränken, freistehender Badewanne, Eckdusche, Toilette mit Aufsatzspülkasten, schwarz-weißen Fliesen, Keramikfliesen, schwarzer Wandfarbe, Keramikboden, integriertem Waschbecken, Marmor-Waschbecken/Waschtisch, buntem Boden, offener Dusche und bunter Waschtischplatte in Sydney
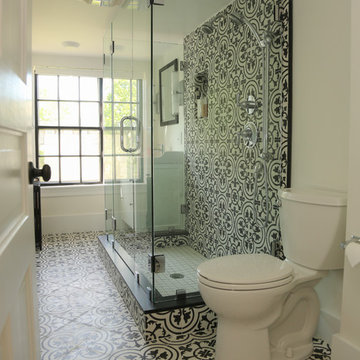
Susie Burchell's Dramatic Bathroom in Black and White Cluny Cement Tiles
Especially dramatic is the floor to ceiling wall of Cluny patterned cement tile in the shower, complete with tiled shower niche. This bathroom is in Rhode Island and is perfect for overcast days that call for a little pizzazz.
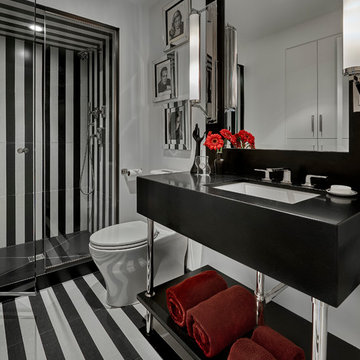
Tony Soluri Photography
Mittelgroßes Modernes Duschbad mit offenen Schränken, Duschnische, Toilette mit Aufsatzspülkasten, schwarzen Fliesen, schwarz-weißen Fliesen, weißen Fliesen, weißer Wandfarbe, Unterbauwaschbecken, buntem Boden, Falttür-Duschabtrennung und schwarzer Waschtischplatte in Chicago
Mittelgroßes Modernes Duschbad mit offenen Schränken, Duschnische, Toilette mit Aufsatzspülkasten, schwarzen Fliesen, schwarz-weißen Fliesen, weißen Fliesen, weißer Wandfarbe, Unterbauwaschbecken, buntem Boden, Falttür-Duschabtrennung und schwarzer Waschtischplatte in Chicago
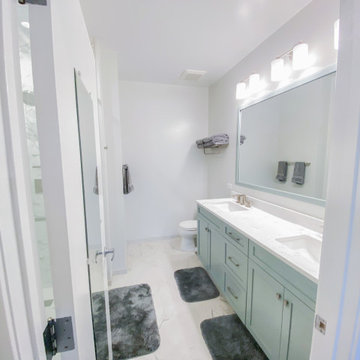
This lovely River North remodel features many new and bright things. The floors are Anima Statuario porcelain tile that includes a lovely swirl of black. Blue-green cabinets hide a surprise kitty litter box inside. On top of the cabinets sits under-mount sinks with brass widespread lavatory faucets. The shower features a sit-down bench and lovely in the wall shelf. A handheld showerhead is accompanied by a wall-mounted one as well as a three jet shower system.
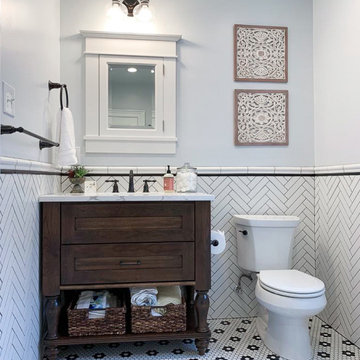
Bringing the non linearity of the wall's backsplash to the floor, this modern bathroom uses a unique hexagonal patterning to ornament the space. With with ring-esque black tiling, the tiling give the square space a more natural feeling in form.

Klassisches Duschbad mit Schrankfronten mit vertiefter Füllung, blauen Schränken, Badewanne in Nische, Duschbadewanne, Wandtoilette mit Spülkasten, schwarz-weißen Fliesen, beiger Wandfarbe, Unterbauwaschbecken, buntem Boden, Duschvorhang-Duschabtrennung und weißer Waschtischplatte in Denver
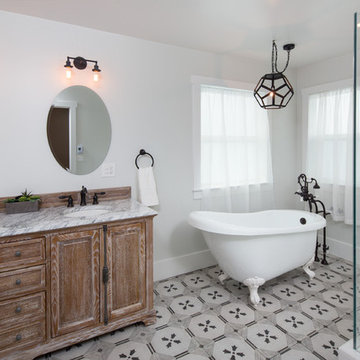
Mittelgroßes Landhausstil Badezimmer En Suite mit verzierten Schränken, hellen Holzschränken, Löwenfuß-Badewanne, Eckdusche, schwarz-weißen Fliesen, Keramikfliesen, Porzellan-Bodenfliesen, integriertem Waschbecken, Marmor-Waschbecken/Waschtisch, buntem Boden und Falttür-Duschabtrennung in San Francisco
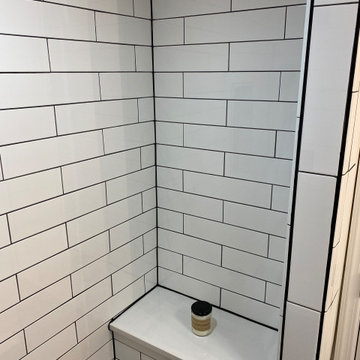
Kleines Landhaus Duschbad mit offener Dusche, Toilette mit Aufsatzspülkasten, schwarz-weißen Fliesen, Porzellanfliesen, beiger Wandfarbe, Porzellan-Bodenfliesen, Quarzit-Waschtisch, buntem Boden, Duschvorhang-Duschabtrennung, weißer Waschtischplatte, Duschbank, Einzelwaschbecken und freistehendem Waschtisch in New York
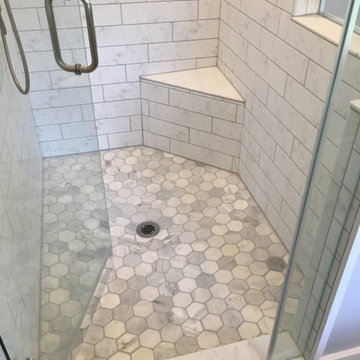
Small master bathroom renovation. Justin and Kelley wanted me to make the shower bigger by removing a partition wall and by taking space from a closet behind the shower wall. Also, I added hidden medicine cabinets behind the apparent hanging mirrors.
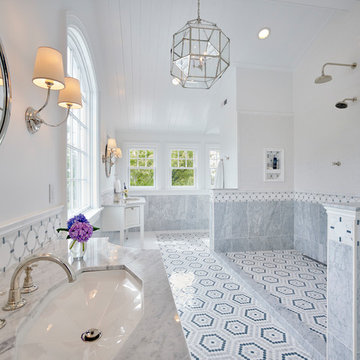
Klassisches Badezimmer En Suite mit Schrankfronten im Shaker-Stil, weißen Schränken, offener Dusche, schwarz-weißen Fliesen, grauen Fliesen, weißer Wandfarbe, Unterbauwaschbecken, buntem Boden und offener Dusche in Sonstige
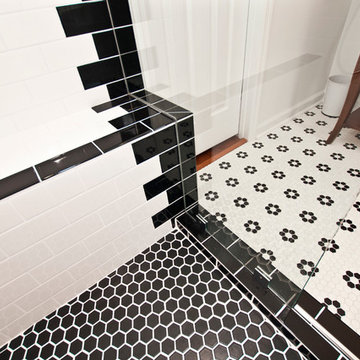
Designer: Terri Sears
Photography: Melissa M. Mills
Mittelgroßes Klassisches Badezimmer En Suite mit hellbraunen Holzschränken, Duschnische, Wandtoilette mit Spülkasten, schwarz-weißen Fliesen, Porzellanfliesen, weißer Wandfarbe, Mosaik-Bodenfliesen, Unterbauwaschbecken, Granit-Waschbecken/Waschtisch, buntem Boden, Falttür-Duschabtrennung, schwarzer Waschtischplatte und flächenbündigen Schrankfronten in Nashville
Mittelgroßes Klassisches Badezimmer En Suite mit hellbraunen Holzschränken, Duschnische, Wandtoilette mit Spülkasten, schwarz-weißen Fliesen, Porzellanfliesen, weißer Wandfarbe, Mosaik-Bodenfliesen, Unterbauwaschbecken, Granit-Waschbecken/Waschtisch, buntem Boden, Falttür-Duschabtrennung, schwarzer Waschtischplatte und flächenbündigen Schrankfronten in Nashville
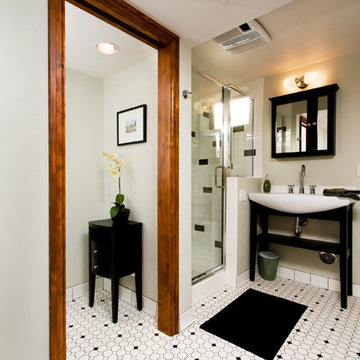
Modernes Badezimmer mit Waschtischkonsole, Eckdusche, schwarz-weißen Fliesen und buntem Boden in Denver
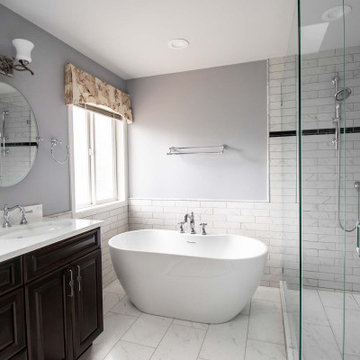
Complete renovation of master bathroom. Removed drop-in bath tub and replaced with freestanding acrylic tub for more available space. Marble tile in custom glass shower with curb less entry and hidden drain. Tilt mirrors and pewter hardware on vanity and lights. Hexagon decorative tile floor incorporating hex tiles.
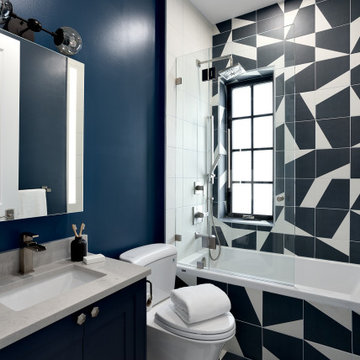
Mittelgroßes Modernes Kinderbad mit Schrankfronten im Shaker-Stil, blauen Schränken, Einbaubadewanne, Duschbadewanne, Wandtoilette mit Spülkasten, schwarz-weißen Fliesen, Keramikfliesen, beiger Wandfarbe, Porzellan-Bodenfliesen, Unterbauwaschbecken, Quarzwerkstein-Waschtisch, buntem Boden, Falttür-Duschabtrennung, bunter Waschtischplatte, Einzelwaschbecken und eingebautem Waschtisch in Vancouver
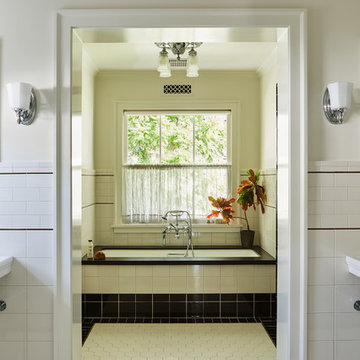
The master bath is designed after the bold, two-tone tile baths of the 1920s and 30s, employing patterns, materials, and a color palette popular in the period. Photography by Sam Frost.
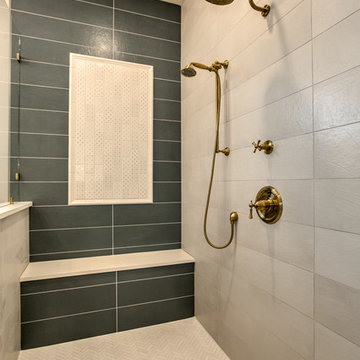
Großes Landhaus Badezimmer En Suite mit Schrankfronten mit vertiefter Füllung, weißen Schränken, freistehender Badewanne, Eckdusche, schwarz-weißen Fliesen, weißen Fliesen, Keramikfliesen, grauer Wandfarbe, Zementfliesen für Boden, Aufsatzwaschbecken, buntem Boden, Falttür-Duschabtrennung und weißer Waschtischplatte in Omaha

The Granada Hills ADU project was designed from the beginning to be a replacement home for the aging mother and father of this wonderful client.
The goal was to reach the max. allowed ADU size but at the same time to not affect the backyard with a pricey addition and not to build up and block the hillside view of the property.
The final trick was a combination of all 3 options!
We converted an extra-large 3 car garage, added about 300sq. half on the front and half on the back and the biggest trick was incorporating the existing main house guest bedroom and bath into the mix.
Final result was an amazingly large and open 1100+sq 2Br+2Ba with a dedicated laundry/utility room and huge vaulted ceiling open space for the kitchen, living room and dining area.
Since the parents were reaching an age where assistance will be required the entire home was done with ADA requirements in mind, both bathrooms are fully equipped with many helpful grab bars and both showers are curb less so no need to worry about a step.
It’s hard to notice by the photos by the roof is a hip roof, this means exposed beams, king post and huge rafter beams that were covered with real oak wood and stained to create a contrasting effect to the lighter and brighter wood floor and color scheme.
Systems wise we have a brand new electrical 3.5-ton AC unit, a 400 AMP new main panel with 2 new sub panels and of course my favorite an 80amp electrical tankless water heater and recirculation pump.
Badezimmer mit schwarz-weißen Fliesen und buntem Boden Ideen und Design
8