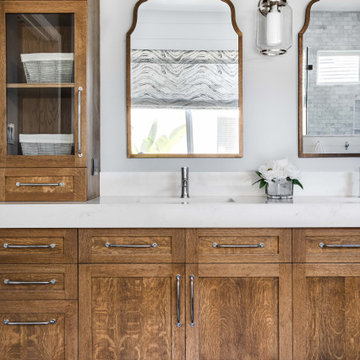Badezimmer mit schwarzem Boden und braunem Boden Ideen und Design
Suche verfeinern:
Budget
Sortieren nach:Heute beliebt
121 – 140 von 67.428 Fotos
1 von 3

About five years ago, these homeowners saw the potential in a brick-and-oak-heavy, wallpaper-bedecked, 1990s-in-all-the-wrong-ways home tucked in a wooded patch among fields somewhere between Indianapolis and Bloomington. Their first project with SYH was a kitchen remodel, a total overhaul completed by JL Benton Contracting, that added color and function for this family of three (not counting the cats). A couple years later, they were knocking on our door again to strip the ensuite bedroom of its ruffled valences and red carpet—a bold choice that ran right into the bathroom (!)—and make it a serene retreat. Color and function proved the goals yet again, and JL Benton was back to make the design reality. The clients thoughtfully chose to maximize their budget in order to get a whole lot of bells and whistles—details that undeniably change their daily experience of the space. The fantastic zero-entry shower is composed of handmade tile from Heath Ceramics of California. A window where the was none, a handsome teak bench, thoughtful niches, and Kohler fixtures in vibrant brushed nickel finish complete the shower. Custom mirrors and cabinetry by Stoll’s Woodworking, in both the bathroom and closet, elevate the whole design. What you don't see: heated floors, which everybody needs in Indiana.
Contractor: JL Benton Contracting
Cabinetry: Stoll's Woodworking
Photographer: Michiko Owaki
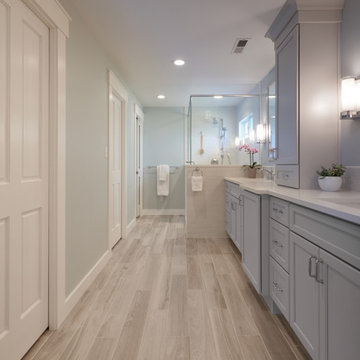
Großes Maritimes Badezimmer En Suite mit Schrankfronten im Shaker-Stil, grauen Schränken, Toilette mit Aufsatzspülkasten, weißen Fliesen, Keramikfliesen, blauer Wandfarbe, Porzellan-Bodenfliesen, Unterbauwaschbecken, Quarzwerkstein-Waschtisch, braunem Boden, Falttür-Duschabtrennung und weißer Waschtischplatte in Seattle

This bath and shower ties in the gray from the carpet with the black finishes that are used around the house.
Mittelgroßes Modernes Kinderbad mit Schrankfronten im Shaker-Stil, grauen Schränken, Badewanne in Nische, Duschbadewanne, Toilette mit Aufsatzspülkasten, weißen Fliesen, weißer Wandfarbe, Keramikboden, Unterbauwaschbecken, schwarzem Boden, Falttür-Duschabtrennung, Einzelwaschbecken und eingebautem Waschtisch in Sonstige
Mittelgroßes Modernes Kinderbad mit Schrankfronten im Shaker-Stil, grauen Schränken, Badewanne in Nische, Duschbadewanne, Toilette mit Aufsatzspülkasten, weißen Fliesen, weißer Wandfarbe, Keramikboden, Unterbauwaschbecken, schwarzem Boden, Falttür-Duschabtrennung, Einzelwaschbecken und eingebautem Waschtisch in Sonstige

Mittelgroßes Modernes Duschbad mit Eckdusche, Wandtoilette, Aufsatzwaschbecken, WC-Raum, beigen Fliesen, Porzellanfliesen, beiger Wandfarbe, Porzellan-Bodenfliesen, gefliestem Waschtisch, braunem Boden, Falttür-Duschabtrennung, beiger Waschtischplatte, Einzelwaschbecken und eingelassener Decke in Moskau
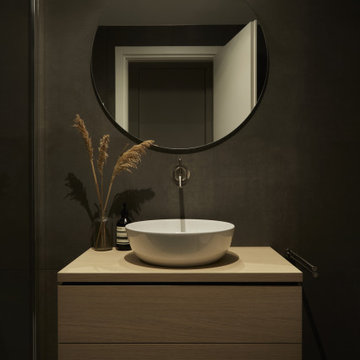
Mittelgroßes Modernes Duschbad mit flächenbündigen Schrankfronten, hellen Holzschränken, weißer Wandfarbe, Aufsatzwaschbecken, Waschtisch aus Holz, schwarzem Boden, beiger Waschtischplatte und schwebendem Waschtisch in Mailand
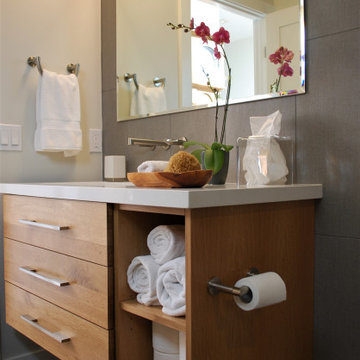
Mittelgroßes Mid-Century Duschbad mit flächenbündigen Schrankfronten, hellen Holzschränken, offener Dusche, Toilette mit Aufsatzspülkasten, grauen Fliesen, Porzellanfliesen, weißer Wandfarbe, Keramikboden, Unterbauwaschbecken, Quarzwerkstein-Waschtisch, schwarzem Boden, offener Dusche und weißer Waschtischplatte in Orange County
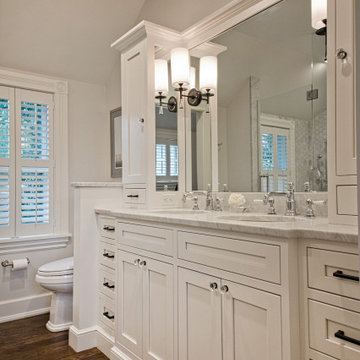
Großes Klassisches Badezimmer En Suite mit Schrankfronten im Shaker-Stil, weißen Schränken, Wandtoilette mit Spülkasten, grauer Wandfarbe, braunem Holzboden, Unterbauwaschbecken, braunem Boden und grauer Waschtischplatte in Cleveland
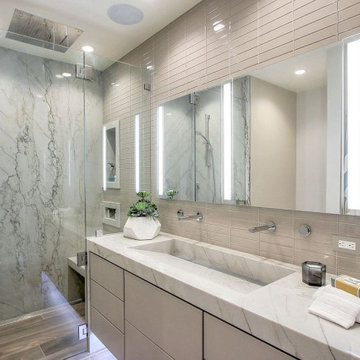
Großes Modernes Duschbad mit flächenbündigen Schrankfronten, beigen Schränken, Badewanne in Nische, bodengleicher Dusche, Toilette mit Aufsatzspülkasten, grauen Fliesen, Steinplatten, Porzellan-Bodenfliesen, integriertem Waschbecken, Marmor-Waschbecken/Waschtisch, braunem Boden, Falttür-Duschabtrennung, grauer Waschtischplatte, Doppelwaschbecken und schwebendem Waschtisch
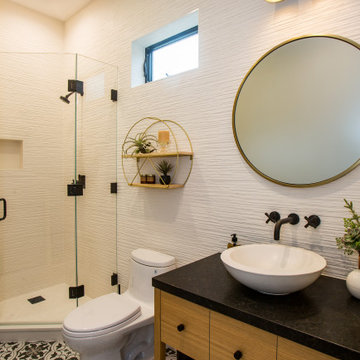
Entry Bathroom features a Rifted Oak Vanity, Vessel sink, black fixtures, and a Gold round mirror. Patterned porcelain floor tiles add interest to the floor.
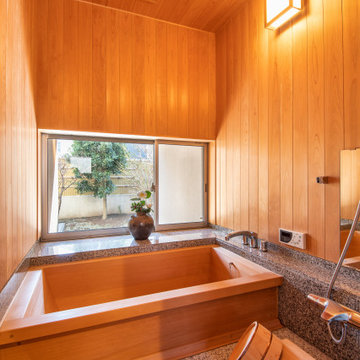
浴槽から中庭を眺めることができる桧風呂。
竹垣や樹木の風景が切り取られた窓も大切な和の意匠を構成する要素のひとつ。
カウンターは磨き加工の御影石を使い、総檜で造った浴室は木の香り漂う贅沢な入浴を実現してくれます。
Mittelgroßes Asiatisches Badezimmer En Suite mit japanischer Badewanne, Nasszelle, grauen Fliesen, Marmorfliesen, brauner Wandfarbe, Marmorboden, braunem Boden, Falttür-Duschabtrennung und grauer Waschtischplatte in Sonstige
Mittelgroßes Asiatisches Badezimmer En Suite mit japanischer Badewanne, Nasszelle, grauen Fliesen, Marmorfliesen, brauner Wandfarbe, Marmorboden, braunem Boden, Falttür-Duschabtrennung und grauer Waschtischplatte in Sonstige
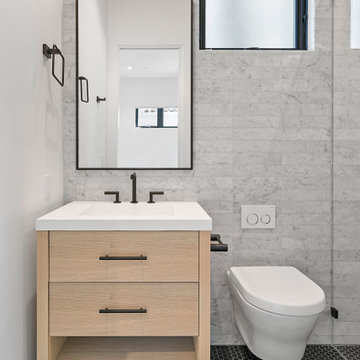
Mittelgroßes Modernes Duschbad mit flächenbündigen Schrankfronten, hellen Holzschränken, Duschnische, Wandtoilette, grauen Fliesen, Marmorfliesen, grauer Wandfarbe, Porzellan-Bodenfliesen, Unterbauwaschbecken, Mineralwerkstoff-Waschtisch, schwarzem Boden und weißer Waschtischplatte in San Francisco
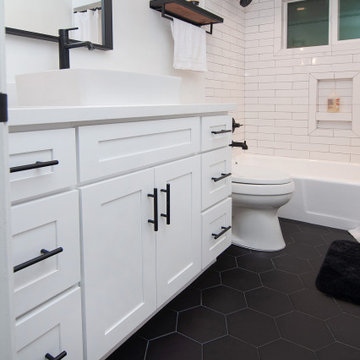
Mittelgroßes Industrial Duschbad mit Schrankfronten im Shaker-Stil, weißen Schränken, Badewanne in Nische, Wandtoilette mit Spülkasten, weißen Fliesen, Metrofliesen, weißer Wandfarbe, Porzellan-Bodenfliesen, weißer Waschtischplatte, Duschbadewanne, Aufsatzwaschbecken, schwarzem Boden und Duschvorhang-Duschabtrennung in San Diego

Mittelgroßes Modernes Badezimmer En Suite mit flächenbündigen Schrankfronten, freistehender Badewanne, Duschbadewanne, Wandtoilette, grauen Fliesen, Porzellanfliesen, grauer Wandfarbe, Aufsatzwaschbecken, schwarzem Boden, Duschvorhang-Duschabtrennung, schwarzer Waschtischplatte, hellbraunen Holzschränken, Porzellan-Bodenfliesen und Mineralwerkstoff-Waschtisch in Sonstige
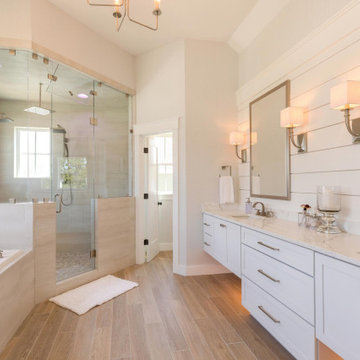
Maritimes Badezimmer mit Schrankfronten im Shaker-Stil, weißen Schränken, Einbaubadewanne, Eckdusche, grauer Wandfarbe, Unterbauwaschbecken, braunem Boden, Falttür-Duschabtrennung, weißer Waschtischplatte und Doppelwaschbecken in Sonstige

Schlichte, klassische Aufteilung mit matter Keramik am WC und Duschtasse und Waschbecken aus Mineralwerkstoffe. Das Becken eingebaut in eine Holzablage mit Stauraummöglichkeit. Klare Linien und ein Materialmix von klein zu groß definieren den Raum. Großes Raumgefühl durch die offene Dusche.
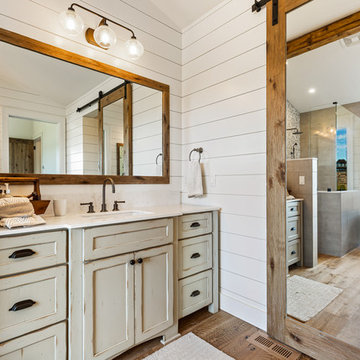
Another view of the master bath allows you to see the mirrored barn door that hides the master closet. Shiplap is used to add texture and gloss to the space.
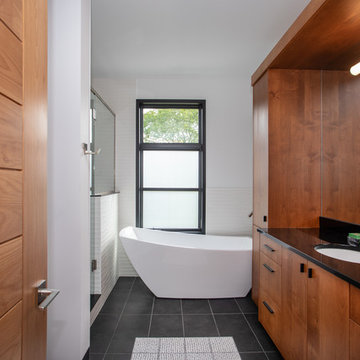
As written in Northern Home & Cottage by Elizabeth Edwards
Sara and Paul Matthews call their head-turning home, located in a sweet neighborhood just up the hill from downtown Petoskey, “a very human story.” Indeed it is. Sara and her husband, Paul, have a special-needs son as well as an energetic middle-school daughter. This home has an answer for everyone. Located down the street from the school, it is ideally situated for their daughter and a self-contained apartment off the great room accommodates all their son’s needs while giving his caretakers privacy—and the family theirs. The Matthews began the building process by taking their thoughts and
needs to Stephanie Baldwin and her team at Edgewater Design Group. Beyond the above considerations, they wanted their new home to be low maintenance and to stand out architecturally, “But not so much that anyone would complain that it didn’t work in our neighborhood,” says Sara. “We
were thrilled that Edgewater listened to us and were able to give us a unique-looking house that is meeting all our needs.” Lombardy LLC built this handsome home with Paul working alongside the construction crew throughout the project. The low maintenance exterior is a cutting-edge blend of stacked stone, black corrugated steel, black framed windows and Douglas fir soffits—elements that add up to an organic contemporary look. The use of black steel, including interior beams and the staircase system, lend an industrial vibe that is courtesy of the Matthews’ friend Dan Mello of Trimet Industries in Traverse City. The couple first met Dan, a metal fabricator, a number of years ago, right around the time they found out that their then two-year-old son would never be able to walk. After the couple explained to Dan that they couldn’t find a solution for a child who wasn’t big enough for a wheelchair, he designed a comfortable, rolling chair that was just perfect. They still use it. The couple’s gratitude for the chair resulted in a trusting relationship with Dan, so it was natural for them to welcome his talents into their home-building process. A maple floor finished to bring out all of its color-tones envelops the room in warmth. Alder doors and trim and a Doug fir ceiling reflect that warmth. Clearstory windows and floor-to-ceiling window banks fill the space with light—and with views of the spacious grounds that will
become a canvas for Paul, a retired landscaper. The couple’s vibrant art pieces play off against modernist furniture and lighting that is due to an inspired collaboration between Sara and interior designer Kelly Paulsen. “She was absolutely instrumental to the project,” Sara says. “I went through
two designers before I finally found Kelly.” The open clean-lined kitchen, butler’s pantry outfitted with a beverage center and Miele coffee machine (that allows guests to wait on themselves when Sara is cooking), and an outdoor room that centers around a wood-burning fireplace, all make for easy,
fabulous entertaining. A den just off the great room houses the big-screen television and Sara’s loom—
making for relaxing evenings of weaving, game watching and togetherness. Tourgoers will leave understanding that this house is everything great design should be. Form following function—and solving very human issues with soul-soothing style.

Kleines Skandinavisches Badezimmer En Suite mit Kassettenfronten, hellbraunen Holzschränken, offener Dusche, grünen Fliesen, Keramikfliesen, weißer Wandfarbe, Keramikboden, Einbauwaschbecken, Onyx-Waschbecken/Waschtisch, schwarzem Boden, Falttür-Duschabtrennung und weißer Waschtischplatte in Minneapolis

Modernes Badezimmer En Suite mit flächenbündigen Schrankfronten, weißen Schränken, freistehender Badewanne, brauner Wandfarbe, Unterbauwaschbecken, braunem Boden, weißer Waschtischplatte, Fliesen in Holzoptik und gewölbter Decke in Sonstige
Badezimmer mit schwarzem Boden und braunem Boden Ideen und Design
7
