Badezimmer mit schwarzem Boden und offener Dusche Ideen und Design
Suche verfeinern:
Budget
Sortieren nach:Heute beliebt
61 – 80 von 3.944 Fotos
1 von 3

Mittelgroßes Mid-Century Badezimmer En Suite mit flächenbündigen Schrankfronten, hellen Holzschränken, Badewanne in Nische, Duschbadewanne, Wandtoilette mit Spülkasten, grünen Fliesen, Keramikfliesen, weißer Wandfarbe, Keramikboden, Unterbauwaschbecken, Quarzwerkstein-Waschtisch, schwarzem Boden, offener Dusche, schwarzer Waschtischplatte, Wandnische, Einzelwaschbecken und eingebautem Waschtisch in Minneapolis

Photo : BCDF Studio
Mittelgroßes Nordisches Badezimmer En Suite mit Kassettenfronten, hellen Holzschränken, Badewanne in Nische, Duschbadewanne, Wandtoilette, weißen Fliesen, Keramikfliesen, weißer Wandfarbe, Keramikboden, Trogwaschbecken, Mineralwerkstoff-Waschtisch, schwarzem Boden, offener Dusche, weißer Waschtischplatte, Wandnische, Doppelwaschbecken und eingebautem Waschtisch in Paris
Mittelgroßes Nordisches Badezimmer En Suite mit Kassettenfronten, hellen Holzschränken, Badewanne in Nische, Duschbadewanne, Wandtoilette, weißen Fliesen, Keramikfliesen, weißer Wandfarbe, Keramikboden, Trogwaschbecken, Mineralwerkstoff-Waschtisch, schwarzem Boden, offener Dusche, weißer Waschtischplatte, Wandnische, Doppelwaschbecken und eingebautem Waschtisch in Paris

Großes Modernes Badezimmer En Suite mit flächenbündigen Schrankfronten, braunen Schränken, freistehender Badewanne, bodengleicher Dusche, Bidet, grünen Fliesen, Glasfliesen, grauer Wandfarbe, Porzellan-Bodenfliesen, Unterbauwaschbecken, Quarzwerkstein-Waschtisch, schwarzem Boden, offener Dusche, weißer Waschtischplatte, WC-Raum, Doppelwaschbecken und schwebendem Waschtisch in San Diego

Walk Through Double shower with Stand Alone Single Vanities. Contemporary Feel with Retro Flooring. Kohler Single Bath Stand Alone, Free standing Tub. White Tile Walls with Niche Wall Length from Shower to Tub. Floor Angled and Pitched to Code.

The clients wanted to create a visual impact whilst still ensuring the space was relaxed and useable. The project consisted of two bathrooms in a loft style conversion; a small en-suite wet room and a larger bathroom for guest use. We kept the look of both bathrooms consistent throughout by using the same tiles and fixtures. The overall feel is sensual due to the dark moody tones used whilst maintaining a functional space. This resulted in making the clients’ day-to-day routine more enjoyable as well as providing an ample space for guests.

The master bathroom remodel features a new wood vanity, round mirrors, white subway tile with dark grout, and patterned black and white floor tile.
Kleines Klassisches Duschbad mit Schrankfronten mit vertiefter Füllung, hellbraunen Holzschränken, Einbaubadewanne, offener Dusche, Wandtoilette mit Spülkasten, grauen Fliesen, Porzellanfliesen, grauer Wandfarbe, Porzellan-Bodenfliesen, Unterbauwaschbecken, Quarzwerkstein-Waschtisch, schwarzem Boden, offener Dusche, grauer Waschtischplatte, WC-Raum, Doppelwaschbecken und freistehendem Waschtisch in Portland
Kleines Klassisches Duschbad mit Schrankfronten mit vertiefter Füllung, hellbraunen Holzschränken, Einbaubadewanne, offener Dusche, Wandtoilette mit Spülkasten, grauen Fliesen, Porzellanfliesen, grauer Wandfarbe, Porzellan-Bodenfliesen, Unterbauwaschbecken, Quarzwerkstein-Waschtisch, schwarzem Boden, offener Dusche, grauer Waschtischplatte, WC-Raum, Doppelwaschbecken und freistehendem Waschtisch in Portland

@Florian Peallat
Modernes Badezimmer in Dachschräge mit offenen Schränken, hellen Holzschränken, weißen Fliesen, Metrofliesen, grüner Wandfarbe, Aufsatzwaschbecken, Waschtisch aus Holz, schwarzem Boden, offener Dusche, beiger Waschtischplatte, Doppelwaschbecken, schwebendem Waschtisch und gewölbter Decke in Lyon
Modernes Badezimmer in Dachschräge mit offenen Schränken, hellen Holzschränken, weißen Fliesen, Metrofliesen, grüner Wandfarbe, Aufsatzwaschbecken, Waschtisch aus Holz, schwarzem Boden, offener Dusche, beiger Waschtischplatte, Doppelwaschbecken, schwebendem Waschtisch und gewölbter Decke in Lyon
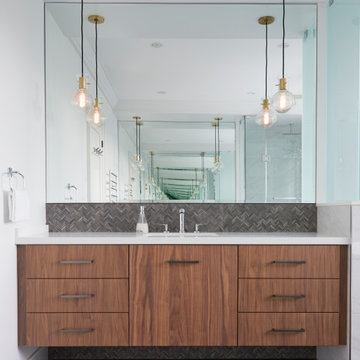
Großes Modernes Badezimmer En Suite mit flächenbündigen Schrankfronten, hellbraunen Holzschränken, freistehender Badewanne, Duschnische, Wandtoilette mit Spülkasten, weißen Fliesen, Porzellanfliesen, weißer Wandfarbe, Porzellan-Bodenfliesen, Unterbauwaschbecken, Quarzwerkstein-Waschtisch, schwarzem Boden, offener Dusche, weißer Waschtischplatte, Doppelwaschbecken und schwebendem Waschtisch in Toronto

Bathroom featuring black honeycomb floor tile with white grout and white subway tile with black grout for shower walls. Accented by black bathroom fixtures and a wood floating vanity.

The goal of this project was to update the outdated master bathroom to better meet the homeowners design tastes and the style of the rest of this foothills home, as well as update all the doors on the first floor, and create a contemporary mud room and staircase to the basement.
The homeowners wanted a master suite that had a masculine feel, incorporated elements of black steel, wood, and contrast with clean white tiles and counter-tops and helped their long and skinny layout feel larger/ make better use of the space they have. They also wanted a more spacious and luxurious shower with water temperature control. A large window that existed above the original soaking tub offered spectacular views down into Boulder valley and it was important to keep this element in the updated design. However, privacy was also very important. Therefore, a custom-built powder coated steel shelf, was created to provide privacy blocking, add storage, and add a contrasting design element to the white wall tiles. Black honeycomb floor tiles, new black walnut cabinetry, contemporary wall paper, a floor to ceiling glass shower wall, and updated fixtures elevated the space and gave the clients exactly the look and feel that they wanted.
Unique custom metal design elements can be found throughout the new spaces (shower, mud room bench and shelving, and staircase railings and guardrails), and give this home the contemporary feel that the homeowners desired.
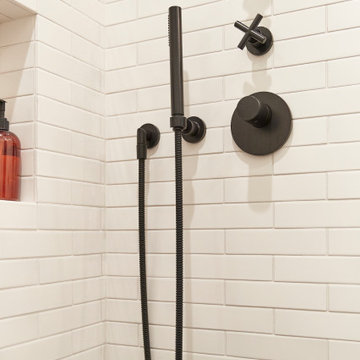
A modern black and white tile bathroom gives the classic color duo a contemporary perspective with a sleek white subway tile shower and matte black hardware. For more bathroom and shower tile inspiration, visit fireclaytile.com. Non-Slip options available.
TILE SHOWN
White Subway Tile in Tusk
DESIGN
Mark Davis Design
PHOTOS
Luis Costadone
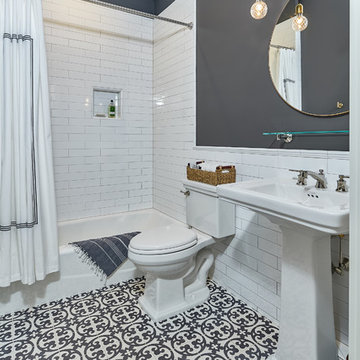
Tom Jenkins Photography
Mittelgroßes Maritimes Badezimmer En Suite mit weißen Schränken, offener Dusche, Wandtoilette, grauen Fliesen, Keramikfliesen, grauer Wandfarbe, Mosaik-Bodenfliesen, Einbauwaschbecken, schwarzem Boden, offener Dusche und weißer Waschtischplatte in Charleston
Mittelgroßes Maritimes Badezimmer En Suite mit weißen Schränken, offener Dusche, Wandtoilette, grauen Fliesen, Keramikfliesen, grauer Wandfarbe, Mosaik-Bodenfliesen, Einbauwaschbecken, schwarzem Boden, offener Dusche und weißer Waschtischplatte in Charleston
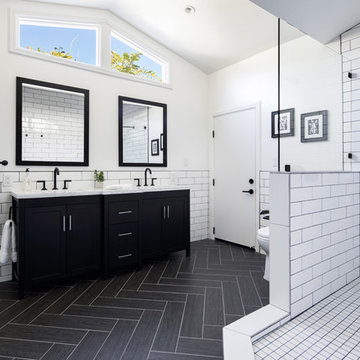
Crisp white subway tile is offset by black accents in this stunning master bathroom remodel. Custom double vanity with Quartz countertop, Brizo faucets in matte black, open shower and herringbone porcelain tile wood flooring.

Inside Out Magazine May 2017 Issue, Anson Smart Photography
Mittelgroßes Industrial Duschbad mit schwarzen Schränken, bodengleicher Dusche, weißen Fliesen, weißer Wandfarbe, Keramikboden, Aufsatzwaschbecken, Waschtisch aus Holz, schwarzem Boden, offener Dusche, Metrofliesen und brauner Waschtischplatte in Sonstige
Mittelgroßes Industrial Duschbad mit schwarzen Schränken, bodengleicher Dusche, weißen Fliesen, weißer Wandfarbe, Keramikboden, Aufsatzwaschbecken, Waschtisch aus Holz, schwarzem Boden, offener Dusche, Metrofliesen und brauner Waschtischplatte in Sonstige
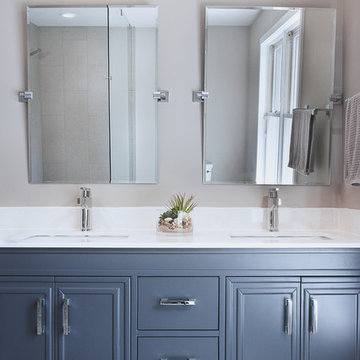
Straight Edge Media
Mittelgroßes Klassisches Badezimmer En Suite mit verzierten Schränken, grauen Schränken, freistehender Badewanne, bodengleicher Dusche, Wandtoilette mit Spülkasten, grauen Fliesen, Porzellanfliesen, grauer Wandfarbe, Porzellan-Bodenfliesen, Unterbauwaschbecken, Quarzwerkstein-Waschtisch, schwarzem Boden und offener Dusche in Philadelphia
Mittelgroßes Klassisches Badezimmer En Suite mit verzierten Schränken, grauen Schränken, freistehender Badewanne, bodengleicher Dusche, Wandtoilette mit Spülkasten, grauen Fliesen, Porzellanfliesen, grauer Wandfarbe, Porzellan-Bodenfliesen, Unterbauwaschbecken, Quarzwerkstein-Waschtisch, schwarzem Boden und offener Dusche in Philadelphia

Mittelgroßes Mid-Century Badezimmer En Suite mit flächenbündigen Schrankfronten, hellbraunen Holzschränken, offener Dusche, weißer Wandfarbe, Aufsatzwaschbecken, Waschtisch aus Holz, schwarzem Boden, offener Dusche, weißen Fliesen, Keramikfliesen und Schieferboden in San Francisco
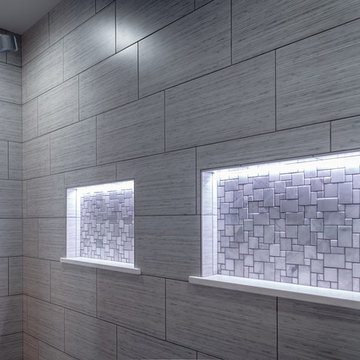
Großes Modernes Badezimmer En Suite mit freistehender Badewanne, Duschnische, grauen Fliesen, Porzellanfliesen, grauer Wandfarbe, Porzellan-Bodenfliesen, schwarzem Boden und offener Dusche in Seattle

Add new master bathroom to existing house, including new black marble tile on the floor, white marble tile on the walls, free standing tub, seamless walk-in shower, floated vanity and lighted mirror

Modern Luxury with this White and Black Marble Master Bathroom. Floating Double Vanity, LED lighting, & Sculptural Freestanding Tub, & Custom Roman Shades add to the opulence.

A European modern interpretation to a standard 8'x5' bathroom with a touch of mid-century color scheme for warmth.
large format porcelain tile (72x30) was used both for the walls and for the floor.
A 3D tile was used for the center wall for accent / focal point.
Wall mounted toilet were used to save space.
The in-wall toilet system framing enclosure was extruded out 6" allowing a wonderful opportunity to build a custom-made cabinet and an open square shelf.
The shower is curb less, so the entire bathroom floor was waterproofed.
Large format tile shower floor required a custom cut to allow correct water sloping.
Badezimmer mit schwarzem Boden und offener Dusche Ideen und Design
4