Badezimmer mit schwarzen Fliesen und eingebautem Waschtisch Ideen und Design
Suche verfeinern:
Budget
Sortieren nach:Heute beliebt
41 – 60 von 915 Fotos
1 von 3
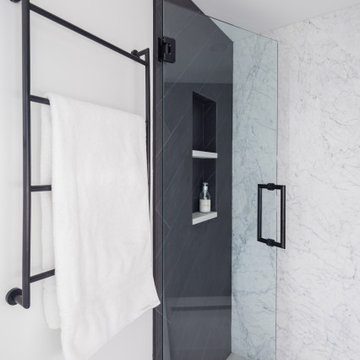
A contemporary bathroom space with marble shower walls and porcelain tile floor. Bringing in contrast and pops of texture through black accents of tile and fixtures.
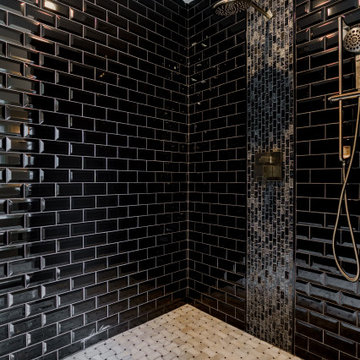
When designing this kitchen update and addition, Phase One had to keep function and style top of mind, all the time. The homeowners are masters in the kitchen and also wanted to highlight the great outdoors and the future location of their pool, so adding window banks were paramount, especially over the sink counter. The bathrooms renovations were hardly a second thought to the kitchen; one focuses on a large shower while the other, a stately bathtub, complete with frosted glass windows Stylistic details such as a bright red sliding door, and a hand selected fireplace mantle from the mountains were key indicators of the homeowners trend guidelines. Storage was also very important to the client and the home is now outfitted with 12.
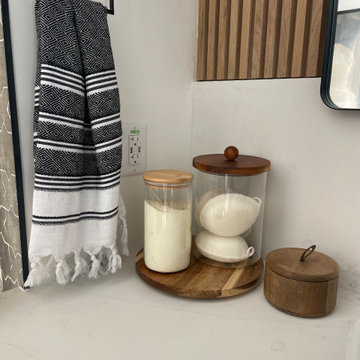
Großes Modernes Badezimmer En Suite mit hellen Holzschränken, freistehender Badewanne, Bidet, schwarzen Fliesen, weißer Wandfarbe, weißer Waschtischplatte, WC-Raum, Doppelwaschbecken, eingebautem Waschtisch und Wandpaneelen in Phoenix
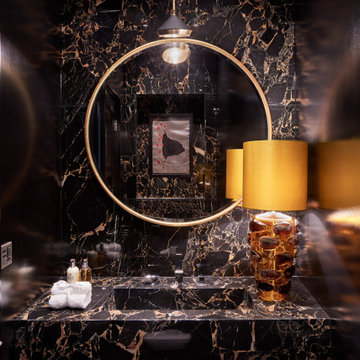
Kleines Klassisches Badezimmer En Suite mit schwarzen Schränken, schwarzen Fliesen, Marmorfliesen, Marmor-Waschbecken/Waschtisch, schwarzer Waschtischplatte, Einzelwaschbecken und eingebautem Waschtisch in London

THE SETUP
Upon moving to Glen Ellyn, the homeowners were eager to infuse their new residence with a style that resonated with their modern aesthetic sensibilities. The primary bathroom, while spacious and structurally impressive with its dramatic high ceilings, presented a dated, overly traditional appearance that clashed with their vision.
Design objectives:
Transform the space into a serene, modern spa-like sanctuary.
Integrate a palette of deep, earthy tones to create a rich, enveloping ambiance.
Employ a blend of organic and natural textures to foster a connection with nature.
THE REMODEL
Design challenges:
Take full advantage of the vaulted ceiling
Source unique marble that is more grounding than fanciful
Design minimal, modern cabinetry with a natural, organic finish
Offer a unique lighting plan to create a sexy, Zen vibe
Design solutions:
To highlight the vaulted ceiling, we extended the shower tile to the ceiling and added a skylight to bathe the area in natural light.
Sourced unique marble with raw, chiseled edges that provide a tactile, earthy element.
Our custom-designed cabinetry in a minimal, modern style features a natural finish, complementing the organic theme.
A truly creative layered lighting strategy dials in the perfect Zen-like atmosphere. The wavy protruding wall tile lights triggered our inspiration but came with an unintended harsh direct-light effect so we sourced a solution: bespoke diffusers measured and cut for the top and bottom of each tile light gap.
THE RENEWED SPACE
The homeowners dreamed of a tranquil, luxurious retreat that embraced natural materials and a captivating color scheme. Our collaborative effort brought this vision to life, creating a bathroom that not only meets the clients’ functional needs but also serves as a daily sanctuary. The carefully chosen materials and lighting design enable the space to shift its character with the changing light of day.
“Trust the process and it will all come together,” the home owners shared. “Sometimes we just stand here and think, ‘Wow, this is lovely!'”
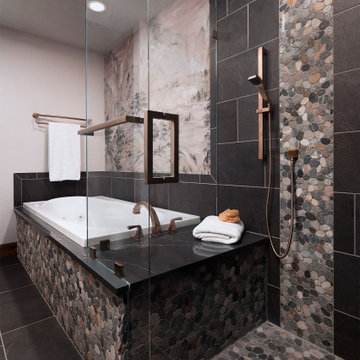
Mittelgroßes Rustikales Badezimmer En Suite mit hellbraunen Holzschränken, Einbaubadewanne, bodengleicher Dusche, schwarzen Fliesen, Kiesel-Bodenfliesen, Unterbauwaschbecken, Falttür-Duschabtrennung, grauer Waschtischplatte, Duschbank, eingebautem Waschtisch und Tapetenwänden in Oklahoma City

Urban cabin lifestyle. It will be compact, light-filled, clever, practical, simple, sustainable, and a dream to live in. It will have a well designed floor plan and beautiful details to create everyday astonishment. Life in the city can be both fulfilling and delightful mixed with natural materials and a touch of glamour.
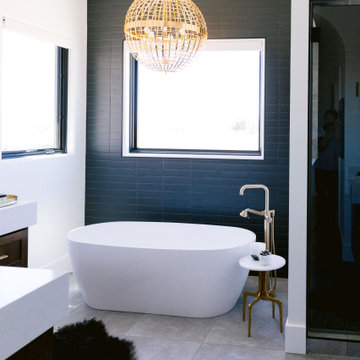
Großes Rustikales Badezimmer En Suite mit Schrankfronten im Shaker-Stil, dunklen Holzschränken, freistehender Badewanne, Eckdusche, schwarzen Fliesen, weißer Wandfarbe, Keramikboden, Unterbauwaschbecken, Quarzwerkstein-Waschtisch, grauem Boden, offener Dusche, weißer Waschtischplatte, WC-Raum, Doppelwaschbecken und eingebautem Waschtisch in Boise

Mittelgroßes Klassisches Badezimmer En Suite mit Kassettenfronten, weißen Schränken, Eckdusche, Wandtoilette mit Spülkasten, schwarzen Fliesen, Porzellanfliesen, grauer Wandfarbe, Keramikboden, Trogwaschbecken, Quarzwerkstein-Waschtisch, schwarzem Boden, Falttür-Duschabtrennung, weißer Waschtischplatte, Wandnische, Einzelwaschbecken, eingebautem Waschtisch und gewölbter Decke in Chicago
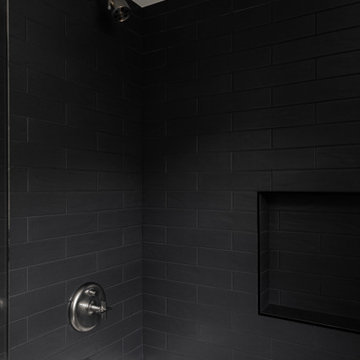
Architect: Maria Cohen
Design: Benjamin Silver
Photo: Christopher Dibble
Mittelgroßes Badezimmer mit weißen Schränken, Duschbadewanne, schwarzen Fliesen, weißer Wandfarbe, Marmorboden, weißem Boden, Duschvorhang-Duschabtrennung, grauer Waschtischplatte, Einzelwaschbecken und eingebautem Waschtisch in Portland
Mittelgroßes Badezimmer mit weißen Schränken, Duschbadewanne, schwarzen Fliesen, weißer Wandfarbe, Marmorboden, weißem Boden, Duschvorhang-Duschabtrennung, grauer Waschtischplatte, Einzelwaschbecken und eingebautem Waschtisch in Portland
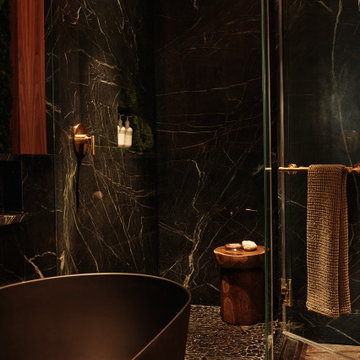
Mittelgroßes Klassisches Badezimmer En Suite mit freistehender Badewanne, Eckdusche, schwarzen Fliesen, Steinplatten, schwarzer Wandfarbe, Keramikboden, Speckstein-Waschbecken/Waschtisch, grauem Boden, Falttür-Duschabtrennung, schwarzer Waschtischplatte, Einzelwaschbecken und eingebautem Waschtisch in New York
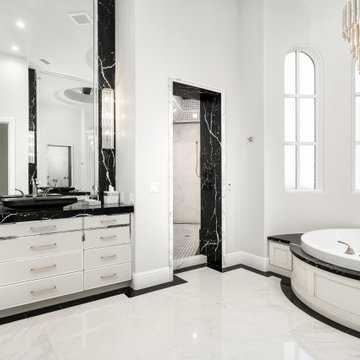
We love this master bathroom's black marble countertops, the marble tub surround, lighting fixtures, and marble floors.
Geräumiges Modernes Badezimmer En Suite mit weißen Schränken, Einbaubadewanne, Nasszelle, Toilette mit Aufsatzspülkasten, schwarzen Fliesen, Marmorfliesen, weißer Wandfarbe, Marmorboden, Einbauwaschbecken, Marmor-Waschbecken/Waschtisch, weißem Boden, offener Dusche, schwarzer Waschtischplatte, Einzelwaschbecken, eingebautem Waschtisch, Kassettendecke und Wandpaneelen in Phoenix
Geräumiges Modernes Badezimmer En Suite mit weißen Schränken, Einbaubadewanne, Nasszelle, Toilette mit Aufsatzspülkasten, schwarzen Fliesen, Marmorfliesen, weißer Wandfarbe, Marmorboden, Einbauwaschbecken, Marmor-Waschbecken/Waschtisch, weißem Boden, offener Dusche, schwarzer Waschtischplatte, Einzelwaschbecken, eingebautem Waschtisch, Kassettendecke und Wandpaneelen in Phoenix
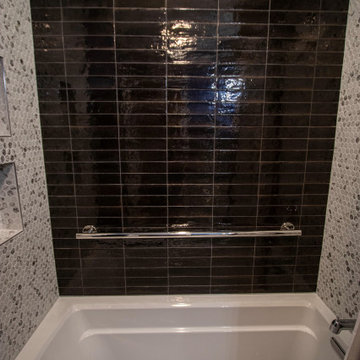
In this guest bathroom, the vanity is Medallion Silverline Liberty Door in Sea Salt Classic Painted finish. The countertop is MSI Soapstone Metropolis Quartz. The tile around the tub, shower back wall is Daltile Remedy Field Glazed in Alchemy finish and the Shower Tub side walls is Uptown Glass Hexagon Tile in Posh Resort finish. Also installed is a Moen Gibson faucet, Kohler Verticyl undermount sink in white, Kohler Archer 60” soaking tub in white. The flooring is Marazzi Moroccan Concrete Hexagon Tile in charcoal.
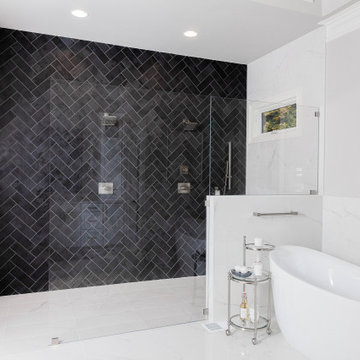
Expansive, Chic and Modern are only a few words to describe this luxurious spa-like grand master bathroom retreat that was designed and installed by Stoneunlimited Kitchen and Bath. The moment you enter the room you're welcomed into a light and airy environment that provides warmth at your feet from the Warmly Yours heated flooring. The 4x12 Metal Art Dark tile installed in herringbone pattern is a beautiful contrast to the Elegance Venato tile throughout the space and the white quartz with contrast veining. The expansive shower with zero entry flooring, is an impressive 148" wide x 120" tall and offers ample space for two people to shower and relax.

Mittelgroßes Industrial Badezimmer En Suite mit freistehender Badewanne, offener Dusche, Wandtoilette, schwarzen Fliesen, Metrofliesen, Kalkstein, integriertem Waschbecken, Kalkstein-Waschbecken/Waschtisch, grauem Boden, offener Dusche, Doppelwaschbecken, eingebautem Waschtisch und flächenbündigen Schrankfronten in Sydney
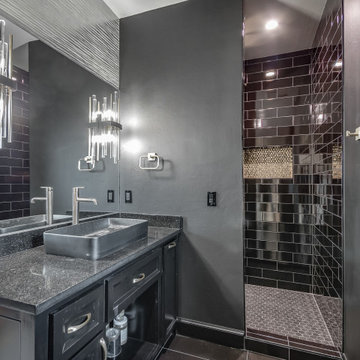
All-black secondary bathroom
Großes Klassisches Duschbad mit weißen Schränken, Duschnische, schwarzen Fliesen, weißer Wandfarbe, Keramikboden, Aufsatzwaschbecken, Granit-Waschbecken/Waschtisch, schwarzem Boden, offener Dusche, schwarzer Waschtischplatte, Einzelwaschbecken und eingebautem Waschtisch in Oklahoma City
Großes Klassisches Duschbad mit weißen Schränken, Duschnische, schwarzen Fliesen, weißer Wandfarbe, Keramikboden, Aufsatzwaschbecken, Granit-Waschbecken/Waschtisch, schwarzem Boden, offener Dusche, schwarzer Waschtischplatte, Einzelwaschbecken und eingebautem Waschtisch in Oklahoma City
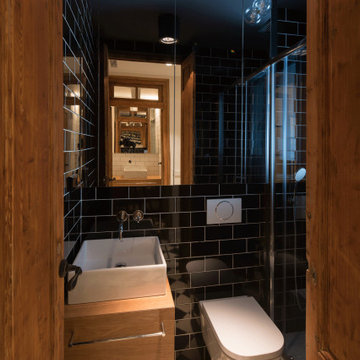
Kleines Klassisches Duschbad mit Schrankfronten mit vertiefter Füllung, braunen Schränken, Nasszelle, Wandtoilette, schwarzen Fliesen, Keramikfliesen, weißer Wandfarbe, Keramikboden, Aufsatzwaschbecken, Waschtisch aus Holz, weißem Boden, Falttür-Duschabtrennung, brauner Waschtischplatte, WC-Raum, Einzelwaschbecken, eingebautem Waschtisch und Wandpaneelen in Barcelona
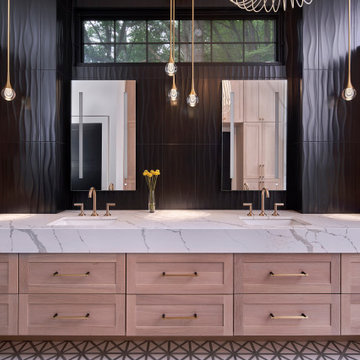
© Lassiter Photography
ReVisionCharlotte.com
Großes Modernes Badezimmer mit hellen Holzschränken, schwarzen Fliesen, schwarzer Wandfarbe, Mosaik-Bodenfliesen, Unterbauwaschbecken, Quarzwerkstein-Waschtisch, weißer Waschtischplatte, Doppelwaschbecken und eingebautem Waschtisch in Charlotte
Großes Modernes Badezimmer mit hellen Holzschränken, schwarzen Fliesen, schwarzer Wandfarbe, Mosaik-Bodenfliesen, Unterbauwaschbecken, Quarzwerkstein-Waschtisch, weißer Waschtischplatte, Doppelwaschbecken und eingebautem Waschtisch in Charlotte

Klassisches Duschbad mit Schrankfronten im Shaker-Stil, hellbraunen Holzschränken, Duschnische, Toilette mit Aufsatzspülkasten, beigen Fliesen, schwarzen Fliesen, braunen Fliesen, grauen Fliesen, grauer Wandfarbe, Fliesen in Holzoptik, Unterbauwaschbecken, Quarzwerkstein-Waschtisch, braunem Boden, Falttür-Duschabtrennung, weißer Waschtischplatte, Doppelwaschbecken und eingebautem Waschtisch in San Francisco
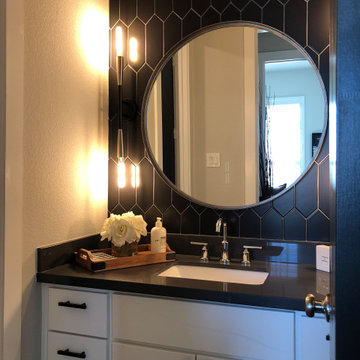
"Builder Beige" new construction. This guest bath came with bare white cabinets, grey walls and basic frame less square mirror with vanity light over the mirror. I added this black oversize picket tile back splash with charcoal/black grout. I replaced the builder grade mirror with a round metal framed one. We changed the lighting by, removing the light above the mirror and added two sconces, one on each side. For the final touch, I added the black hardware, to ensure the white cabinets remain white for as long as possible. Cabinets without hardware tend to get dirty quicker, because the doors pick up the oils from our hands. I wanted to avoid that for as long as possible.
Badezimmer mit schwarzen Fliesen und eingebautem Waschtisch Ideen und Design
3