Badezimmer mit schwarzen Fliesen und Glasfliesen Ideen und Design
Suche verfeinern:
Budget
Sortieren nach:Heute beliebt
1 – 20 von 336 Fotos
1 von 3
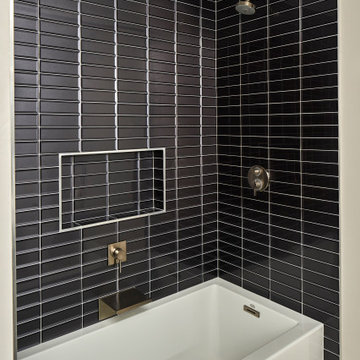
© Lassiter Photography | ReVisionCharlotte.com
Mittelgroßes Modernes Kinderbad mit Badewanne in Nische, Duschbadewanne, schwarzen Fliesen, Glasfliesen, grauer Wandfarbe, Keramikboden, weißem Boden, Duschvorhang-Duschabtrennung und Wandnische in Charlotte
Mittelgroßes Modernes Kinderbad mit Badewanne in Nische, Duschbadewanne, schwarzen Fliesen, Glasfliesen, grauer Wandfarbe, Keramikboden, weißem Boden, Duschvorhang-Duschabtrennung und Wandnische in Charlotte
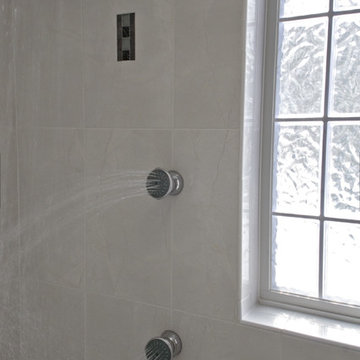
When Barry Miller of Simply Baths, Inc. first met with these Danbury, CT homeowners, they wanted to transform their 1950s master bathroom into a modern, luxurious space. To achieve the desired result, we eliminated a small linen closet in the hallway. Adding a mere 3 extra square feet of space allowed for a comfortable atmosphere and inspiring features. The new master bath boasts a roomy 6-by-3-foot shower stall with a dual showerhead and four body jets. A glass block window allows natural light into the space, and white pebble glass tiles accent the shower floor. Just an arm's length away, warm towels and a heated tile floor entice the homeowners.
A one-piece clear glass countertop and sink is beautifully accented by lighted candles beneath, and the iridescent black tile on one full wall with coordinating accent strips dramatically contrasts the white wall tile. The contemporary theme offers maximum comfort and functionality. Not only is the new master bath more efficient and luxurious, but visitors tell the homeowners it belongs in a resort.
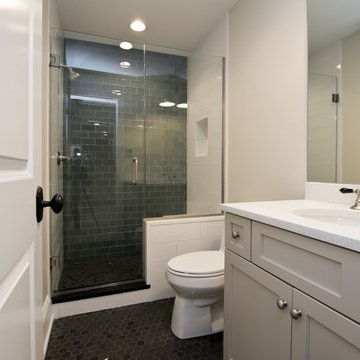
Mittelgroßes Klassisches Badezimmer En Suite mit Schrankfronten mit vertiefter Füllung, grauen Schränken, Eckdusche, Toilette mit Aufsatzspülkasten, grauer Wandfarbe, Unterbauwaschbecken, schwarzen Fliesen, Glasfliesen, Mosaik-Bodenfliesen, Quarzwerkstein-Waschtisch, schwarzem Boden, Falttür-Duschabtrennung und weißer Waschtischplatte in Chicago
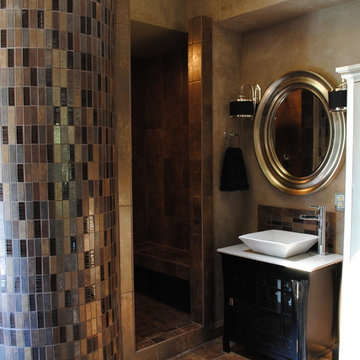
Mittelgroßes Modernes Badezimmer En Suite mit Glasfronten, schwarzen Schränken, offener Dusche, beigen Fliesen, schwarzen Fliesen, blauen Fliesen, braunen Fliesen, Glasfliesen, beiger Wandfarbe, Keramikboden, Aufsatzwaschbecken und Marmor-Waschbecken/Waschtisch in Wichita
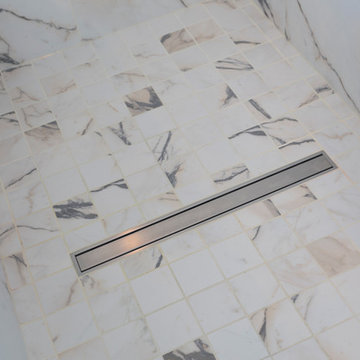
The client’s original bathroom was tidy but needed an upgrade and, “a spa like retreat,” were the words they used to describe their dream bathroom. The starting point -- striking floor to ceiling marble tile in clean white with charcoal accents. The marble adorns the shower floors, sides and ceiling as well as the main bathroom floor, tub surround and step. A full height contrasting charcoal glass backsplash behind the vanity and mirror adds depth and class to this spacious sanctuary, plus it’s smooth, glossy finish is as strong as any natural stone and is resistant to scratches. The shower boasts a convenient built in shower locker, an easy slide adjustable shower head, sleek and modern stainless steel linear floor drains and a frameless glass shower door for a seamless finish. The vanity is complete with his and hers sinks, new modern fixtures and the finishing touch, a dual flush energy efficient toilet.

Mittelgroßes Modernes Duschbad mit flächenbündigen Schrankfronten, dunklen Holzschränken, Badewanne in Nische, Duschbadewanne, schwarzen Fliesen, grauen Fliesen, weißen Fliesen, Glasfliesen, weißer Wandfarbe, Porzellan-Bodenfliesen, Unterbauwaschbecken, Quarzwerkstein-Waschtisch, schwarzem Boden, Falttür-Duschabtrennung und weißer Waschtischplatte in Los Angeles
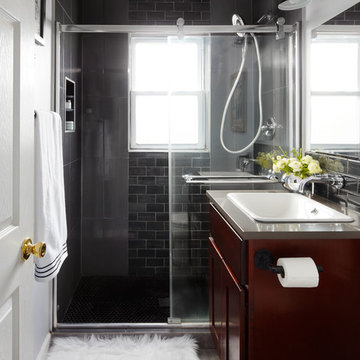
Dustin Halleck
Industrial Badezimmer mit verzierten Schränken, dunklen Holzschränken, offener Dusche, Wandtoilette mit Spülkasten, schwarzen Fliesen, Glasfliesen, grauer Wandfarbe, Porzellan-Bodenfliesen, Einbauwaschbecken und Beton-Waschbecken/Waschtisch in Chicago
Industrial Badezimmer mit verzierten Schränken, dunklen Holzschränken, offener Dusche, Wandtoilette mit Spülkasten, schwarzen Fliesen, Glasfliesen, grauer Wandfarbe, Porzellan-Bodenfliesen, Einbauwaschbecken und Beton-Waschbecken/Waschtisch in Chicago
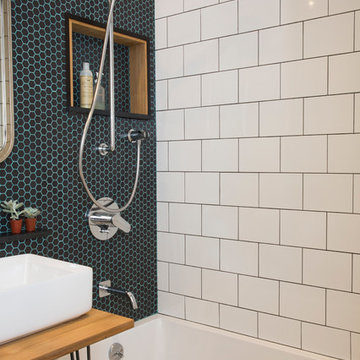
Photo Credit: Katie Suellentrop
Kleines Klassisches Badezimmer En Suite mit Einbaubadewanne, Wandtoilette, schwarzen Fliesen, Glasfliesen, schwarzer Wandfarbe, Mosaik-Bodenfliesen und Aufsatzwaschbecken in New York
Kleines Klassisches Badezimmer En Suite mit Einbaubadewanne, Wandtoilette, schwarzen Fliesen, Glasfliesen, schwarzer Wandfarbe, Mosaik-Bodenfliesen und Aufsatzwaschbecken in New York
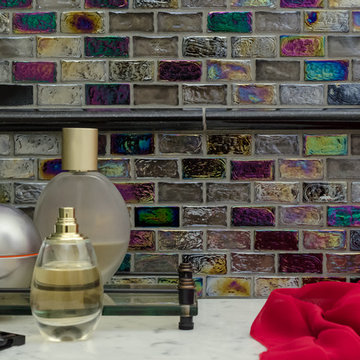
Iridescent Glass Mosaic Tile Black Blend 1x2 is face mounted on a 12 inches by 12 inches clear tape sheet for an easy installation. Each individual tile chip is 8mm thick. Iridescent glass tiles reflect the light and create a focal point, providing a great design aesthetic. This mosaic tile is suitable for swimming pool, Jacuzzi, water feature, spa, kitchen backsplash, bathroom, shower walls, and fireplace surrounds.
Photo Credits: The Rebel Idea, Inc
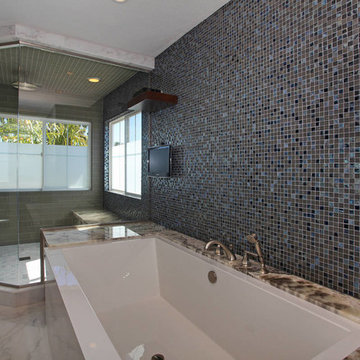
Großes Modernes Badezimmer En Suite mit freistehender Badewanne, Eckdusche, schwarzen Fliesen, blauen Fliesen, Glasfliesen, blauer Wandfarbe, Marmorboden, weißem Boden und Falttür-Duschabtrennung in San Diego
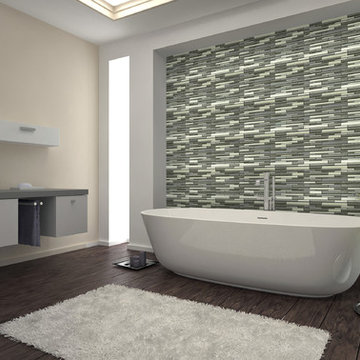
COLOR APPEAL | STRATEGIES | Photo features Silver Intention in structured railroad mosaic on the wall. | Additional colors available: Metal Methods, Copper Concepts, Bronze Benefits, and Taupe Tactics
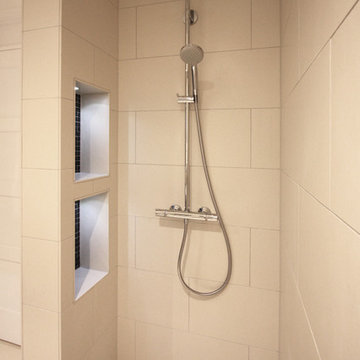
The drencher shower wet area with a small stud wall and storage alcoves with lighting.
Kleines Modernes Duschbad mit verzierten Schränken, schwarzen Schränken, offener Dusche, Toilette mit Aufsatzspülkasten, schwarzen Fliesen, Glasfliesen, weißer Wandfarbe, Porzellan-Bodenfliesen und gefliestem Waschtisch in London
Kleines Modernes Duschbad mit verzierten Schränken, schwarzen Schränken, offener Dusche, Toilette mit Aufsatzspülkasten, schwarzen Fliesen, Glasfliesen, weißer Wandfarbe, Porzellan-Bodenfliesen und gefliestem Waschtisch in London
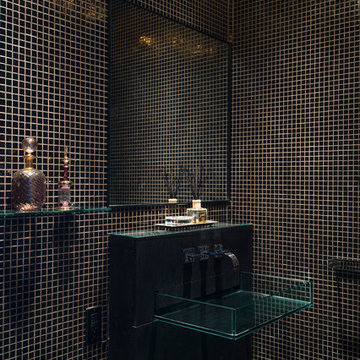
Located in one of the Ritz residential towers in Boston, the project was a complete renovation. The design and scope of work included the entire residence from marble flooring throughout, to movement of walls, new kitchen, bathrooms, all furnishings, lighting, closets, artwork and accessories. Smart home sound and wifi integration throughout including concealed electronic window treatments.
The challenge for the final project design was multifaceted. First and foremost to maintain a light, sheer appearance in the main open areas, while having a considerable amount of seating for living, dining and entertaining purposes. All the while giving an inviting peaceful feel,
and never interfering with the view which was of course the piece de resistance throughout.
Bringing a unique, individual feeling to each of the private rooms to surprise and stimulate the eye while navigating through the residence was also a priority and great pleasure to work on, while incorporating small details within each room to bind the flow from area to area which would not be necessarily obvious to the eye, but palpable in our minds in a very suttle manner. The combination of luxurious textures throughout brought a third dimension into the environments, and one of the many aspects that made the project so exceptionally unique, and a true pleasure to have created. Reach us www.themorsoncollection.com
Photography by Elevin Studio.
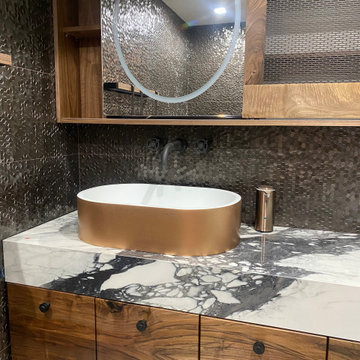
Client wanted a bold statement for their countertop. We decided on a Calacutta with a lot of character that paired well with the custom millwork.
Kleines Modernes Duschbad mit flächenbündigen Schrankfronten, hellbraunen Holzschränken, Einzelwaschbecken, schwebendem Waschtisch, schwarzen Fliesen, Glasfliesen, Marmor-Waschbecken/Waschtisch, weißer Waschtischplatte, Duschnische, Aufsatzwaschbecken, Falttür-Duschabtrennung, Porzellan-Bodenfliesen und weißem Boden in New York
Kleines Modernes Duschbad mit flächenbündigen Schrankfronten, hellbraunen Holzschränken, Einzelwaschbecken, schwebendem Waschtisch, schwarzen Fliesen, Glasfliesen, Marmor-Waschbecken/Waschtisch, weißer Waschtischplatte, Duschnische, Aufsatzwaschbecken, Falttür-Duschabtrennung, Porzellan-Bodenfliesen und weißem Boden in New York
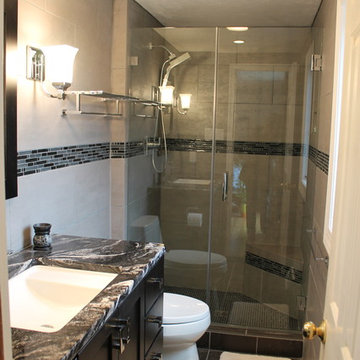
Kleines Modernes Duschbad mit Schrankfronten im Shaker-Stil, dunklen Holzschränken, Duschnische, Toilette mit Aufsatzspülkasten, schwarzen Fliesen, blauen Fliesen, Glasfliesen, beiger Wandfarbe, Schieferboden, Unterbauwaschbecken, Marmor-Waschbecken/Waschtisch, schwarzem Boden und Falttür-Duschabtrennung in Sonstige
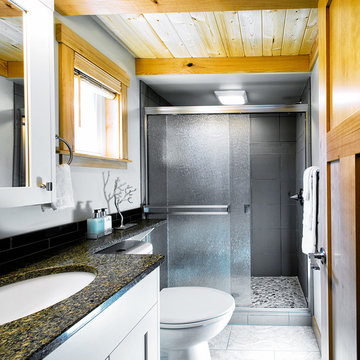
Diane Padys Photography
Kleines Rustikales Duschbad mit Unterbauwaschbecken, Schrankfronten im Shaker-Stil, weißen Schränken, Quarzwerkstein-Waschtisch, Duschnische, Toilette mit Aufsatzspülkasten, schwarzen Fliesen, Glasfliesen, grauer Wandfarbe und Porzellan-Bodenfliesen in Seattle
Kleines Rustikales Duschbad mit Unterbauwaschbecken, Schrankfronten im Shaker-Stil, weißen Schränken, Quarzwerkstein-Waschtisch, Duschnische, Toilette mit Aufsatzspülkasten, schwarzen Fliesen, Glasfliesen, grauer Wandfarbe und Porzellan-Bodenfliesen in Seattle
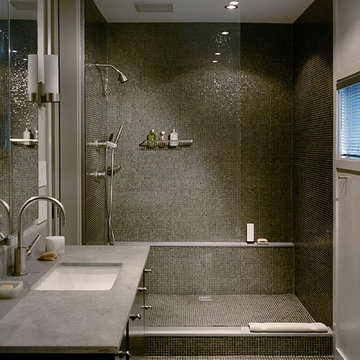
The project is a modest renovation of Watertown duplex to give the spaces a more modern clean and contemporary feel. Minimizing major cost impacts the success in this this project was opening spaces where possible and reconfiguring layout to allow for easy flow and more modern open living.
Project Manager / Architect @ Maryann Thompson Architects
Photography: Chuck Choi
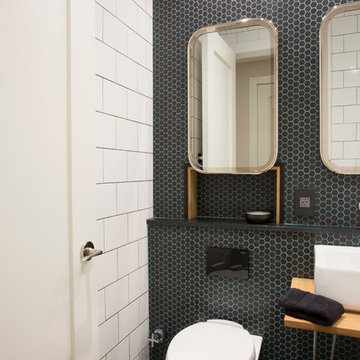
Photo Credit: Katie Suellentrop
Kleines Klassisches Badezimmer mit Einbaubadewanne, Duschbadewanne, Wandtoilette, schwarzen Fliesen, Glasfliesen, schwarzer Wandfarbe, Mosaik-Bodenfliesen und Aufsatzwaschbecken in New York
Kleines Klassisches Badezimmer mit Einbaubadewanne, Duschbadewanne, Wandtoilette, schwarzen Fliesen, Glasfliesen, schwarzer Wandfarbe, Mosaik-Bodenfliesen und Aufsatzwaschbecken in New York
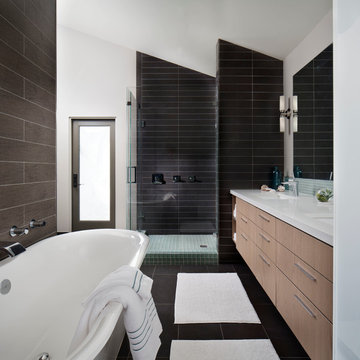
Architect: Ted Schultz, Schultz Architecture ( http://www.schultzarchitecture.com/)
Contractor: Casey Eskra, Pacific Coast Construction ( http://pcc-sd.com/), Christian Naylor
Photography: Chipper Hatter Photography ( http://www.chipperhatter.com/)
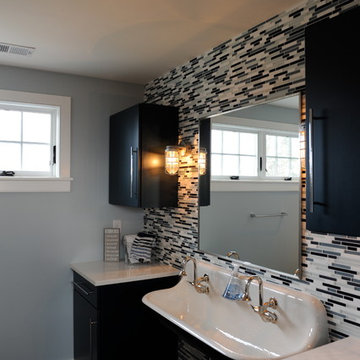
Mittelgroßes Klassisches Badezimmer En Suite mit flächenbündigen Schrankfronten, schwarzen Schränken, beigen Fliesen, schwarzen Fliesen, grauen Fliesen, weißen Fliesen, Glasfliesen, grauer Wandfarbe, dunklem Holzboden, Trogwaschbecken, Mineralwerkstoff-Waschtisch und braunem Boden in New York
Badezimmer mit schwarzen Fliesen und Glasfliesen Ideen und Design
1