Badezimmer mit schwarzen Schränken Ideen und Design
Suche verfeinern:
Budget
Sortieren nach:Heute beliebt
241 – 260 von 26.624 Fotos
1 von 2
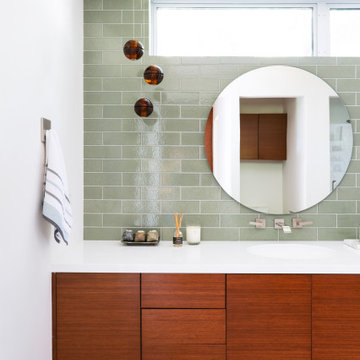
Modernes Badezimmer mit schwarzen Schränken, grünen Fliesen, weißer Wandfarbe, Unterbauwaschbecken, grauem Boden und weißer Waschtischplatte in San Francisco
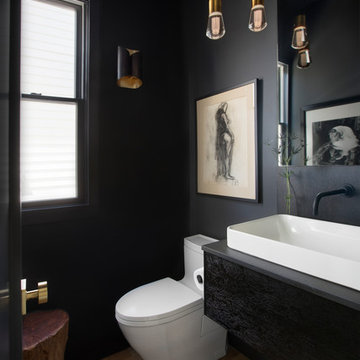
Contemporary powder room with dark walls and lighting with brass accents.
Margaret Wright Photography
Modernes Badezimmer mit flächenbündigen Schrankfronten, schwarzen Schränken und schwarzer Wandfarbe in Charleston
Modernes Badezimmer mit flächenbündigen Schrankfronten, schwarzen Schränken und schwarzer Wandfarbe in Charleston
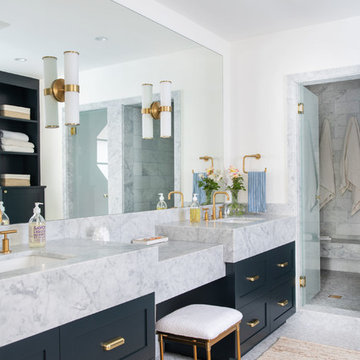
Remodeled layout provides new square footage that creates valuable space for an enlarged master bathroom retreat with spa like design and functional master closet.
Interiors by Mara Raphael; Photos by Tessa Neustadt
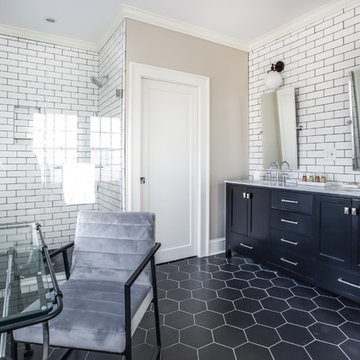
Klassisches Badezimmer mit schwarzen Schränken, weißen Fliesen, Metrofliesen, beiger Wandfarbe, Unterbauwaschbecken, schwarzem Boden, grauer Waschtischplatte und Schrankfronten im Shaker-Stil in Atlanta
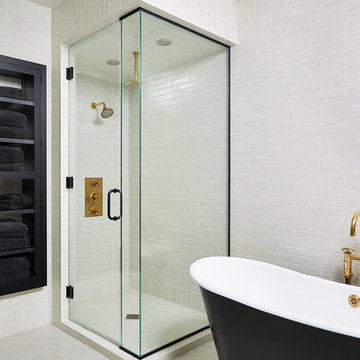
A modern high contrast master bathroom with gold fixtures on Lake Superior in northern Minnesota.
photo credit: Alyssa Lee
Großes Klassisches Badezimmer mit Schrankfronten im Shaker-Stil, schwarzen Schränken, hellem Holzboden und gelbem Boden in Minneapolis
Großes Klassisches Badezimmer mit Schrankfronten im Shaker-Stil, schwarzen Schränken, hellem Holzboden und gelbem Boden in Minneapolis
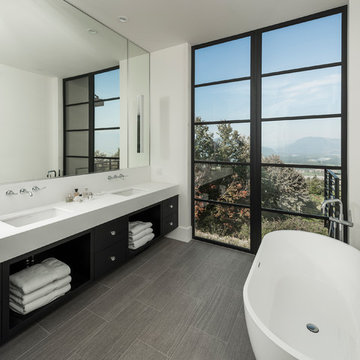
This master bath has a floating vanity and incredible views. PC Carsten Arnold
Großes Modernes Badezimmer En Suite mit flächenbündigen Schrankfronten, schwarzen Schränken, freistehender Badewanne, weißer Wandfarbe, Porzellan-Bodenfliesen, Unterbauwaschbecken, grauem Boden und weißer Waschtischplatte in Vancouver
Großes Modernes Badezimmer En Suite mit flächenbündigen Schrankfronten, schwarzen Schränken, freistehender Badewanne, weißer Wandfarbe, Porzellan-Bodenfliesen, Unterbauwaschbecken, grauem Boden und weißer Waschtischplatte in Vancouver
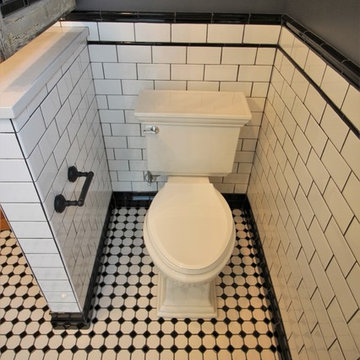
This exquisite bathroom honors the historic nature of the Victorian style of this 1885 home while bringing in modern conveniences and finishes! Materials include custom Dura Supreme Cabinetry, black exposed shower plumbing fixtures by Strom and coordinating faucets and accessories (thank you Plumbers Supply Co.), and Daltile tile throughout.
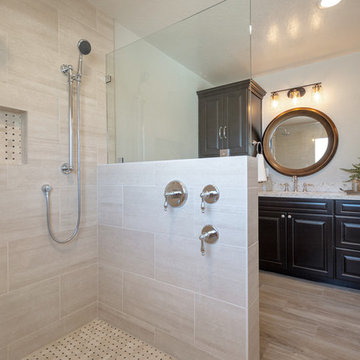
Mittelgroßes Country Badezimmer En Suite mit profilierten Schrankfronten, schwarzen Schränken, bodengleicher Dusche, Wandtoilette mit Spülkasten, beigen Fliesen, Porzellanfliesen, grauer Wandfarbe, Porzellan-Bodenfliesen, Unterbauwaschbecken, Quarzwerkstein-Waschtisch, braunem Boden, offener Dusche und weißer Waschtischplatte in Phoenix
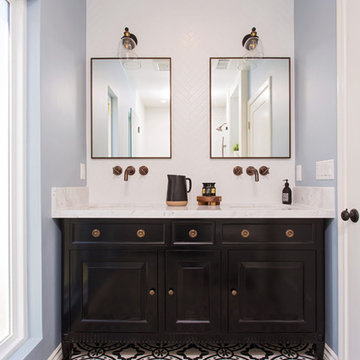
Master suite addition to an existing 20's Spanish home in the heart of Sherman Oaks, approx. 300+ sq. added to this 1300sq. home to provide the needed master bedroom suite. the large 14' by 14' bedroom has a 1 lite French door to the back yard and a large window allowing much needed natural light, the new hardwood floors were matched to the existing wood flooring of the house, a Spanish style arch was done at the entrance to the master bedroom to conform with the rest of the architectural style of the home.
The master bathroom on the other hand was designed with a Scandinavian style mixed with Modern wall mounted toilet to preserve space and to allow a clean look, an amazing gloss finish freestanding vanity unit boasting wall mounted faucets and a whole wall tiled with 2x10 subway tile in a herringbone pattern.
For the floor tile we used 8x8 hand painted cement tile laid in a pattern pre determined prior to installation.
The wall mounted toilet has a huge open niche above it with a marble shelf to be used for decoration.
The huge shower boasts 2x10 herringbone pattern subway tile, a side to side niche with a marble shelf, the same marble material was also used for the shower step to give a clean look and act as a trim between the 8x8 cement tiles and the bark hex tile in the shower pan.
Notice the hidden drain in the center with tile inserts and the great modern plumbing fixtures in an old work antique bronze finish.
A walk-in closet was constructed as well to allow the much needed storage space.
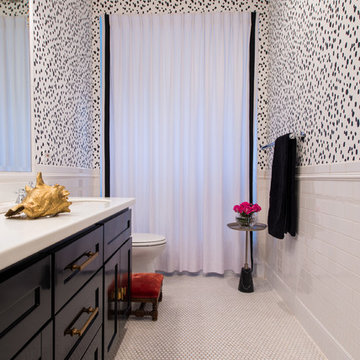
Andrew Miller
Klassisches Duschbad mit Schrankfronten im Shaker-Stil, schwarzen Schränken, Wandtoilette mit Spülkasten, weißen Fliesen, Metrofliesen, weißer Wandfarbe, Mosaik-Bodenfliesen, Unterbauwaschbecken, beigem Boden und Duschvorhang-Duschabtrennung in Chicago
Klassisches Duschbad mit Schrankfronten im Shaker-Stil, schwarzen Schränken, Wandtoilette mit Spülkasten, weißen Fliesen, Metrofliesen, weißer Wandfarbe, Mosaik-Bodenfliesen, Unterbauwaschbecken, beigem Boden und Duschvorhang-Duschabtrennung in Chicago
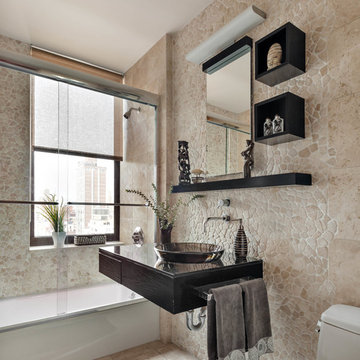
Stilmix Duschbad mit flächenbündigen Schrankfronten, schwarzen Schränken, Badewanne in Nische, Duschbadewanne, Toilette mit Aufsatzspülkasten, beigen Fliesen, beiger Wandfarbe, Aufsatzwaschbecken, beigem Boden und Schiebetür-Duschabtrennung in New York
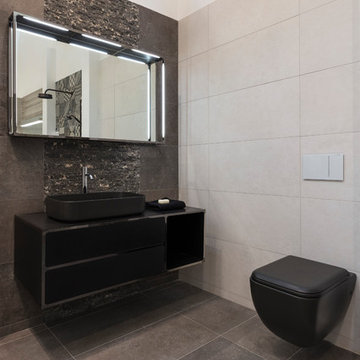
Matt black basin unit and toilet by ANIMA available at TileStyle.
Photography by: Daragh Muldowney
Modernes Badezimmer mit flächenbündigen Schrankfronten, schwarzen Schränken, Wandtoilette, grauer Wandfarbe, Aufsatzwaschbecken und grauem Boden in Dublin
Modernes Badezimmer mit flächenbündigen Schrankfronten, schwarzen Schränken, Wandtoilette, grauer Wandfarbe, Aufsatzwaschbecken und grauem Boden in Dublin
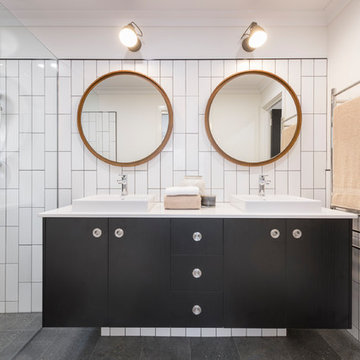
Modernes Duschbad mit schwarzen Schränken, weißen Fliesen, Keramikfliesen, weißer Wandfarbe, Keramikboden, grauem Boden, offener Dusche, flächenbündigen Schrankfronten, bodengleicher Dusche und Aufsatzwaschbecken in Perth
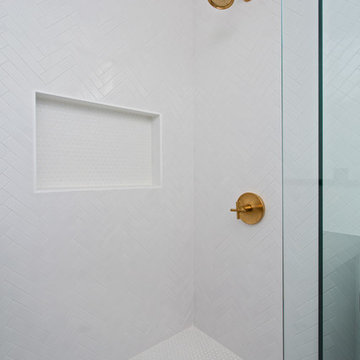
This bathroom is part of a new Master suite construction for a traditional house in the city of Burbank.
The space of this lovely bath is only 7.5' by 7.5'
Going for the minimalistic look and a linear pattern for the concept.
The floor tiles are 8"x8" concrete tiles with repetitive pattern imbedded in the, this pattern allows you to play with the placement of the tile and thus creating your own "Labyrinth" pattern.
The two main bathroom walls are covered with 2"x8" white subway tile layout in a Traditional herringbone pattern.
The toilet is wall mounted and has a hidden tank, the hidden tank required a small frame work that created a nice shelve to place decorative items above the toilet.
You can see a nice dark strip of quartz material running on top of the shelve and the pony wall then it continues to run down all the way to the floor, this is the same quartz material as the counter top that is sitting on top of the vanity thus connecting the two elements together.
For the final touch for this style we have used brushed brass plumbing fixtures and accessories.
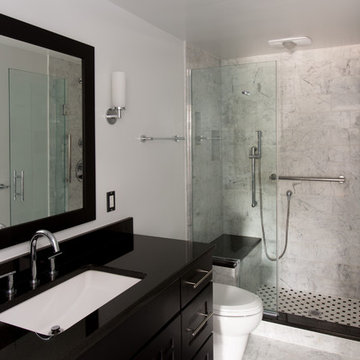
Kleines Klassisches Badezimmer En Suite mit Schrankfronten mit vertiefter Füllung, schwarzen Schränken, Duschnische, Wandtoilette mit Spülkasten, schwarz-weißen Fliesen, Marmorfliesen, grauer Wandfarbe, Marmorboden, Unterbauwaschbecken, Granit-Waschbecken/Waschtisch, buntem Boden und Falttür-Duschabtrennung in Washington, D.C.
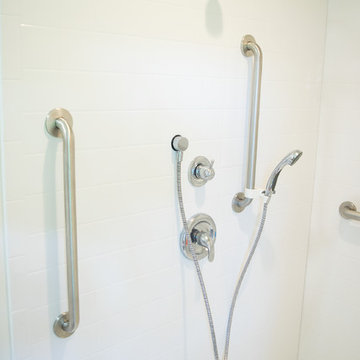
This bathroom was remodeled for wheelchair accessibility in mind. We made a roll under vanity with a tilting mirror and granite counter tops with a towel ring on the side. A barrier free shower and bidet were installed with accompanying grab bars for safety and mobility of the client.
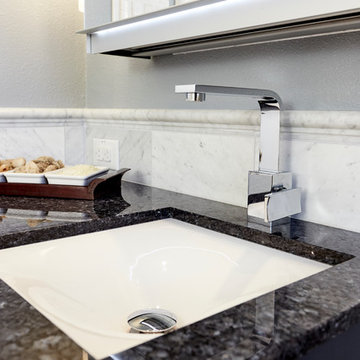
Undercount sink with sleek modern single-unit faucet
Kleines Modernes Duschbad mit flächenbündigen Schrankfronten, schwarzen Schränken, bodengleicher Dusche, Wandtoilette mit Spülkasten, grauen Fliesen, Steinplatten, grauer Wandfarbe, Keramikboden, Unterbauwaschbecken und Granit-Waschbecken/Waschtisch in Dallas
Kleines Modernes Duschbad mit flächenbündigen Schrankfronten, schwarzen Schränken, bodengleicher Dusche, Wandtoilette mit Spülkasten, grauen Fliesen, Steinplatten, grauer Wandfarbe, Keramikboden, Unterbauwaschbecken und Granit-Waschbecken/Waschtisch in Dallas
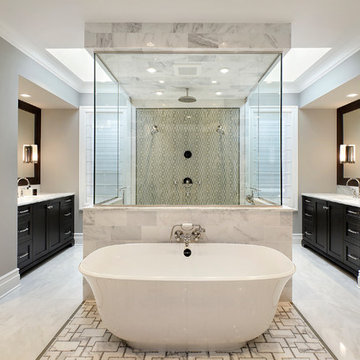
Klassisches Badezimmer En Suite mit Schrankfronten im Shaker-Stil, schwarzen Schränken, freistehender Badewanne, Doppeldusche, Steinfliesen, beiger Wandfarbe, Unterbauwaschbecken und Falttür-Duschabtrennung in Chicago
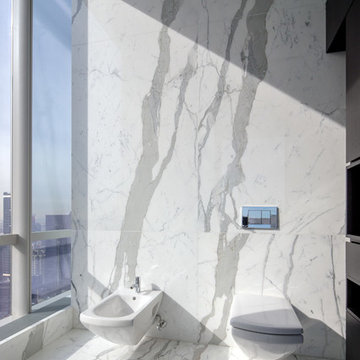
Modern bahtroom featuring marble by Ciot.
Photo credit: Evan Joseph
Geräumiges Modernes Badezimmer En Suite mit flächenbündigen Schrankfronten, schwarzen Schränken, Einbaubadewanne, Doppeldusche, Wandtoilette, weißen Fliesen, Steinfliesen, weißer Wandfarbe, Marmorboden, Unterbauwaschbecken und Marmor-Waschbecken/Waschtisch in New York
Geräumiges Modernes Badezimmer En Suite mit flächenbündigen Schrankfronten, schwarzen Schränken, Einbaubadewanne, Doppeldusche, Wandtoilette, weißen Fliesen, Steinfliesen, weißer Wandfarbe, Marmorboden, Unterbauwaschbecken und Marmor-Waschbecken/Waschtisch in New York
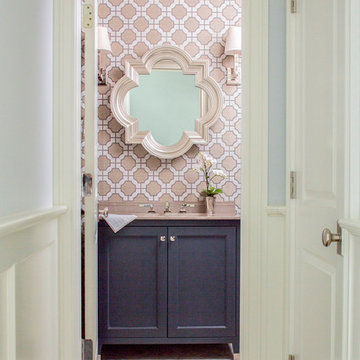
Mittelgroßes Shabby-Look Duschbad mit Schrankfronten mit vertiefter Füllung, schwarzen Schränken, rosa Wandfarbe und Unterbauwaschbecken in New York
Badezimmer mit schwarzen Schränken Ideen und Design
13