Badezimmer mit schwarzen Schränken und beiger Waschtischplatte Ideen und Design
Suche verfeinern:
Budget
Sortieren nach:Heute beliebt
61 – 80 von 556 Fotos
1 von 3
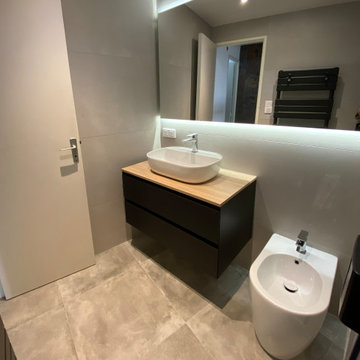
Rénovation d'une salle de bain vétuste. Remplacement de la baignoire par une douche avec paroi coulissante. Les clients souhaitaient conserver un bidet, nous en avons donc installé un nouveau, dans le même design que la vasque. Un carrelage effet marbre noir installé sur le fond de la douche fait ressortir cet espace. Il attire le regard et met en valeur la salle de bain. Le meuble vasque noir est assorti au carrelage, et le plateau a été choisi bois pour réchauffer la pièce. Un grand miroir sur mesure rétro éclairé avec bandes lumineuses prend place sur le mur face à la porte et permet d'agrandir visuellement la pièce.
Nous avons conçu un faux plafond pour intégrer des spots et remédier au manque de lumière de cette pièce borgne. Les murs sont carrelés avec du carrelage beige uni pour ne pas alourdir la pièce et laisse le marbre ressortir.

Kleines Klassisches Kinderbad mit Schrankfronten mit vertiefter Füllung, schwarzen Schränken, Duschnische, Toilette mit Aufsatzspülkasten, weißen Fliesen, Marmorfliesen, weißer Wandfarbe, Marmorboden, Unterbauwaschbecken, Quarzit-Waschtisch, weißem Boden, Falttür-Duschabtrennung, beiger Waschtischplatte, Einzelwaschbecken, freistehendem Waschtisch und Steinwänden in Atlanta
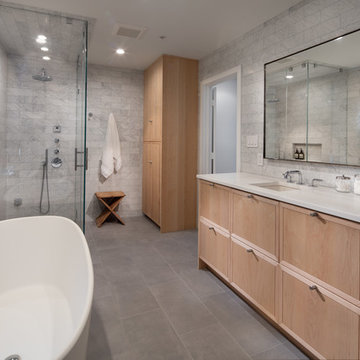
Coming from all white everything, our client requested the master bathroom incorporate a pallet of colors inspired by raw materials such as slate and maple. We started with a base of cement-look porcelain floor tile by TileBar, matched with Carrara marble by Architectural Ceramics on the walls. The contemporary freestanding bathtub is by Wetstyle and all fixtures are from the Flyte collection by Waterworks. The maple cabinets and vanity are custom built, and the raw steel mirror was fabricated for us locally in Maryland by Iron Thor Welding.
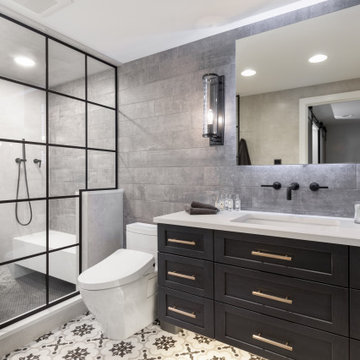
Mittelgroße Industrial Sauna mit Schrankfronten im Shaker-Stil, schwarzen Schränken, Toilette mit Aufsatzspülkasten, beigen Fliesen, Porzellanfliesen, grauer Wandfarbe, Porzellan-Bodenfliesen, Unterbauwaschbecken, Quarzwerkstein-Waschtisch, buntem Boden, Falttür-Duschabtrennung und beiger Waschtischplatte in Detroit
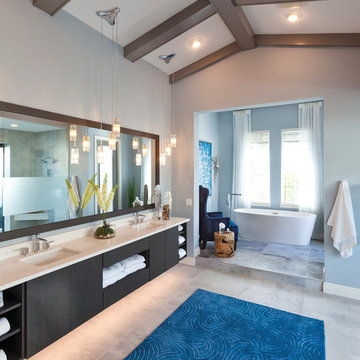
A Distinctly Contemporary West Indies
4 BEDROOMS | 4 BATHS | 3 CAR GARAGE | 3,744 SF
The Milina is one of John Cannon Home’s most contemporary homes to date, featuring a well-balanced floor plan filled with character, color and light. Oversized wood and gold chandeliers add a touch of glamour, accent pieces are in creamy beige and Cerulean blue. Disappearing glass walls transition the great room to the expansive outdoor entertaining spaces. The Milina’s dining room and contemporary kitchen are warm and congenial. Sited on one side of the home, the master suite with outdoor courtroom shower is a sensual
retreat. Gene Pollux Photography
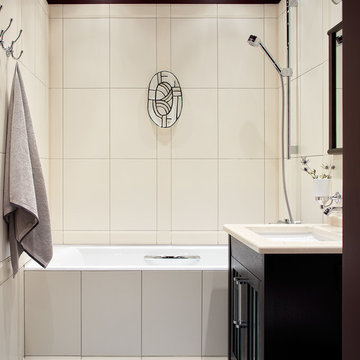
Klassisches Badezimmer En Suite mit Badewanne in Nische, Duschbadewanne, beigen Fliesen, Unterbauwaschbecken, grauem Boden, beiger Waschtischplatte, schwarzen Schränken, beiger Wandfarbe und Glasfronten in Sankt Petersburg
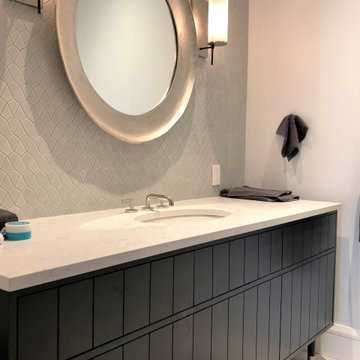
Painted vanity with vertical slat design. Doors and drawers operated by touch-latch.
Mittelgroßes Modernes Kinderbad mit flächenbündigen Schrankfronten, schwarzen Schränken, Einbaubadewanne, grauen Fliesen, weißer Wandfarbe, Unterbauwaschbecken, beiger Waschtischplatte, Einzelwaschbecken und freistehendem Waschtisch in Sonstige
Mittelgroßes Modernes Kinderbad mit flächenbündigen Schrankfronten, schwarzen Schränken, Einbaubadewanne, grauen Fliesen, weißer Wandfarbe, Unterbauwaschbecken, beiger Waschtischplatte, Einzelwaschbecken und freistehendem Waschtisch in Sonstige
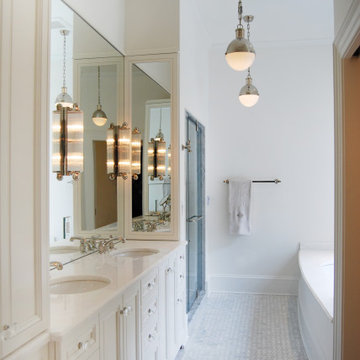
This new home is inspired by the Colonial architecture found in the region. Situated on a stunning site bordering wooded conservation land with towering oak and beech trees, the connection to nature is of paramount importance. While the main body of the house adheres to historical precedent, the rear of the house and the various wings open up to the surrounding landscape with multi-purpose spaces and monumental windows. A geothermal system provides the hot water, heating and cooling.
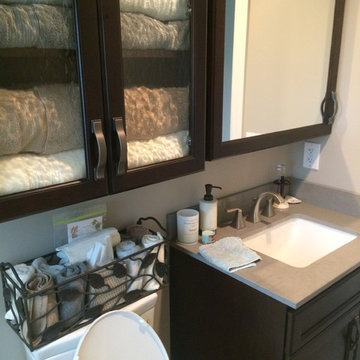
Grabell Phase 1 – In this phase of the project, we transformed the entire first floor by gutting it down to studs and subfloor. We replaced rotted exterior walls, completely removed all exterior siding and installed vinyl simulated cedar shingle siding. We removed the chimney and installed central AC and gas heat and on demand hot water. We then installed white oak floors, recessed lights, and converted front porch into a mudroom with a coat closet and custom bench. We created a completely redesigned kitchen, living room, bathroom and two bedrooms to complete the first floor.
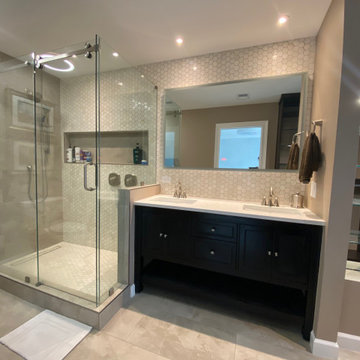
Remodeling Master bathroom
Mittelgroßes Modernes Badezimmer En Suite mit profilierten Schrankfronten, schwarzen Schränken, Eckdusche, beigen Fliesen, Marmorfliesen, brauner Wandfarbe, Porzellan-Bodenfliesen, Unterbauwaschbecken, Quarzwerkstein-Waschtisch, beigem Boden, Schiebetür-Duschabtrennung, beiger Waschtischplatte, Doppelwaschbecken und freistehendem Waschtisch in Atlanta
Mittelgroßes Modernes Badezimmer En Suite mit profilierten Schrankfronten, schwarzen Schränken, Eckdusche, beigen Fliesen, Marmorfliesen, brauner Wandfarbe, Porzellan-Bodenfliesen, Unterbauwaschbecken, Quarzwerkstein-Waschtisch, beigem Boden, Schiebetür-Duschabtrennung, beiger Waschtischplatte, Doppelwaschbecken und freistehendem Waschtisch in Atlanta
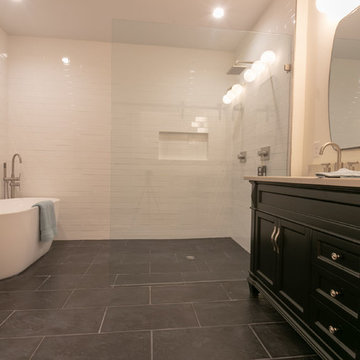
Mittelgroßes Landhausstil Badezimmer En Suite mit verzierten Schränken, schwarzen Schränken, freistehender Badewanne, Duschnische, weißen Fliesen, Metrofliesen, weißer Wandfarbe, Unterbauwaschbecken, schwarzem Boden, Falttür-Duschabtrennung und beiger Waschtischplatte in Atlanta
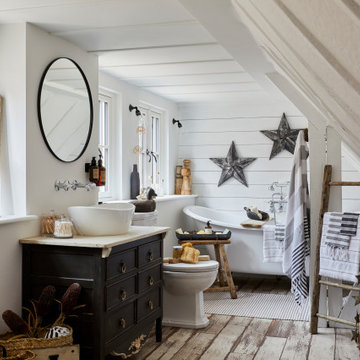
Maritimes Duschbad mit Schrankfronten mit vertiefter Füllung, schwarzen Schränken, Löwenfuß-Badewanne, weißer Wandfarbe, braunem Holzboden, Aufsatzwaschbecken, beigem Boden, beiger Waschtischplatte, Einzelwaschbecken, eingebautem Waschtisch, gewölbter Decke und Holzdielenwänden in London
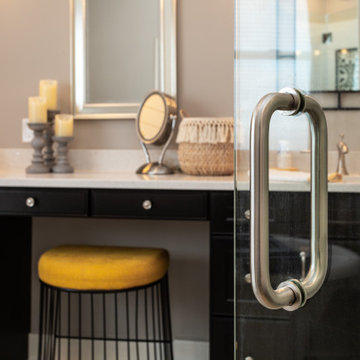
This beautifully crafted master bathroom plays off the contrast of the blacks and white while highlighting an off yellow accent. The layout and use of space allows for the perfect retreat at the end of the day.
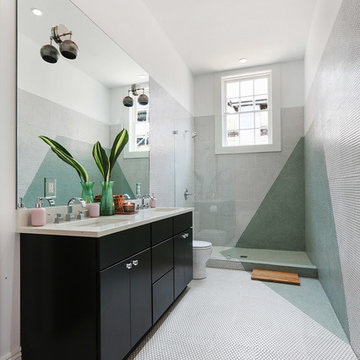
Modernes Badezimmer mit flächenbündigen Schrankfronten, schwarzen Schränken, offener Dusche, grünen Fliesen, weißen Fliesen, Mosaikfliesen, weißer Wandfarbe, Mosaik-Bodenfliesen, Unterbauwaschbecken, weißem Boden, offener Dusche und beiger Waschtischplatte in New Orleans
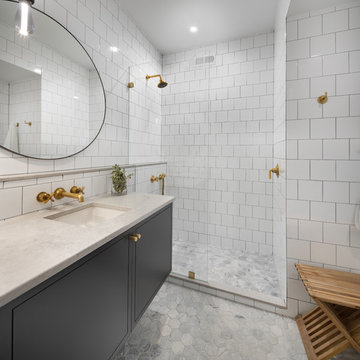
Finishes in the 3/4th bath include hexagonal tile flooring in tumbled Carrara by TileBar and classic arctic white subway tile with contrasting grout in silver shadow by Architectural Ceramics. The vanity countertop is by Caeserstone in Noble Grey with brass pull knobs by Buster+Punch. A crowd favorite in this bathroom are the brass fixtures from Waterworks, specifically the wall-mounted sink faucet with cross handles from the Henry collection. And contemporary touches like exposed incandescent lighting by Buster+Punch and a thin-frame circular mirror from CB2 are just the right touch of modern.
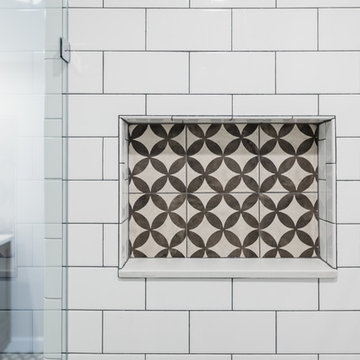
Mittelgroßes Landhausstil Badezimmer En Suite mit Schrankfronten im Shaker-Stil, schwarzen Schränken, Eckdusche, Wandtoilette mit Spülkasten, weißen Fliesen, Porzellanfliesen, grauer Wandfarbe, Porzellan-Bodenfliesen, Unterbauwaschbecken, Quarzwerkstein-Waschtisch, buntem Boden, Falttür-Duschabtrennung und beiger Waschtischplatte in Detroit
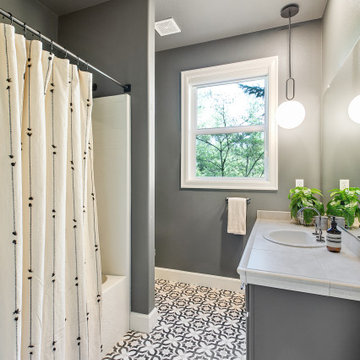
This basement bathroom is now elevated with an accent light to create more dimension in this newly dark moody bathroom.
Mittelgroßes Eklektisches Duschbad mit profilierten Schrankfronten, schwarzen Schränken, Duschbadewanne, Toilette mit Aufsatzspülkasten, schwarzer Wandfarbe, Keramikboden, Einbauwaschbecken, gefliestem Waschtisch, schwarzem Boden, Duschvorhang-Duschabtrennung, beiger Waschtischplatte, Einzelwaschbecken und eingebautem Waschtisch in Portland
Mittelgroßes Eklektisches Duschbad mit profilierten Schrankfronten, schwarzen Schränken, Duschbadewanne, Toilette mit Aufsatzspülkasten, schwarzer Wandfarbe, Keramikboden, Einbauwaschbecken, gefliestem Waschtisch, schwarzem Boden, Duschvorhang-Duschabtrennung, beiger Waschtischplatte, Einzelwaschbecken und eingebautem Waschtisch in Portland
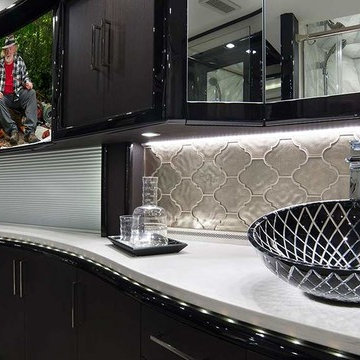
Sloped towards the front, the XENI designer vessel sink begs for your presence and admiration. This crystal designer sink is cut glass on the outside and smooth on the inside. The coloring and the texture formation is the result of the "Florence Glass Atelier" project which is inspired by embedding the philosophy of the fashion world into product design. XENI design is a mesh of carved diamonds with two color options of black and white with beautiful transparent spaces. The beauty of this bathroom sink is not only in its spectacular design execution, but also in the attention to its surroundings. The semi transparency of this designer vessel sink mixed with its light or dark color allows it to match perfectly with its environment while showing off its beauty.
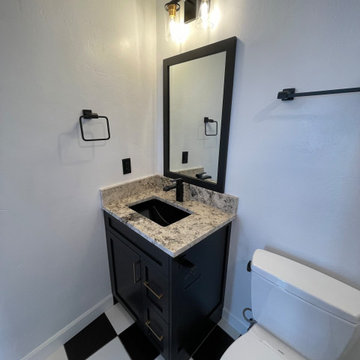
Kleines Stilmix Kinderbad mit Schrankfronten im Shaker-Stil, schwarzen Schränken, Duschnische, Wandtoilette mit Spülkasten, schwarz-weißen Fliesen, Porzellanfliesen, grauer Wandfarbe, Porzellan-Bodenfliesen, Unterbauwaschbecken, Granit-Waschbecken/Waschtisch, buntem Boden, Schiebetür-Duschabtrennung, beiger Waschtischplatte, Wandnische, Einzelwaschbecken und eingebautem Waschtisch in Phoenix
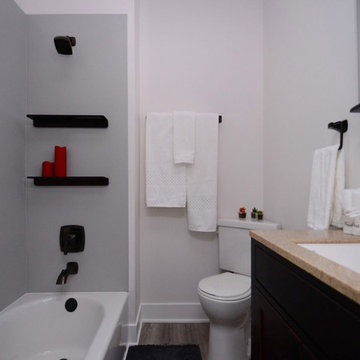
Kleines Modernes Badezimmer En Suite mit Schrankfronten im Shaker-Stil, schwarzen Schränken, Badewanne in Nische, Duschbadewanne, Wandtoilette mit Spülkasten, weißer Wandfarbe, Vinylboden, Unterbauwaschbecken, Mineralwerkstoff-Waschtisch, grauem Boden, Duschvorhang-Duschabtrennung und beiger Waschtischplatte in Sonstige
Badezimmer mit schwarzen Schränken und beiger Waschtischplatte Ideen und Design
4