Badezimmer mit schwarzen Schränken und Betonboden Ideen und Design
Suche verfeinern:
Budget
Sortieren nach:Heute beliebt
161 – 180 von 371 Fotos
1 von 3
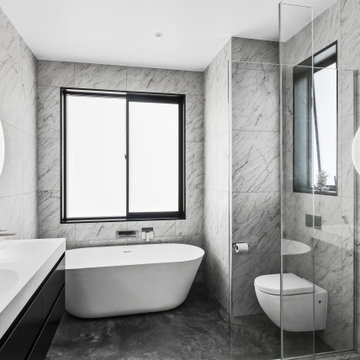
This knock down and rebuild had a house that faced the wrong way on a well established flat and sunny section. The new two-storey home is sited towards the rear of the section, so the living and outdoor areas face north.
The brief was to create a clean-lined, contemporary family home that would accommodate three teenagers and their sociable parents and have “light, light, light” – big windows to capture the sun and to bring the sense of suburban greenery indoors.
The lower level is clad in dark-stained vertically run cedar, wrapping over the north facing living areas, the garage and a blade wall that hides the living room from the driveway. The upper level is clad in crisp white plaster, and is staggered and pushed towards the rear of the site. A cantilevered section slices through one corner to hang above the entrance, sheltering it from the elements.
Inside, there are four bedrooms, three bathrooms and two living rooms – allowing space for separation. Interior features include: a bold concrete stairwell with a screen of matai boards (rescued from the previous home), a sophisticated kitchen – complete with fingerprint-proof black cabinetry with bevelled handles, Calacatta Supreme Stone bench tops and a scullery with a coffee/bar area – and an ensuite with floor-to-ceiling Carrara marble-look tiles and concrete floor.
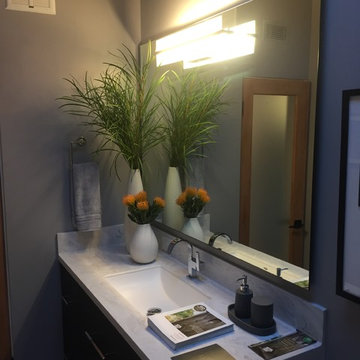
Großes Retro Duschbad mit flächenbündigen Schrankfronten, schwarzen Schränken, Duschnische, grauen Fliesen, Steinplatten, grauer Wandfarbe, Betonboden, Unterbauwaschbecken, Quarzwerkstein-Waschtisch, grauem Boden, offener Dusche und weißer Waschtischplatte in Toronto
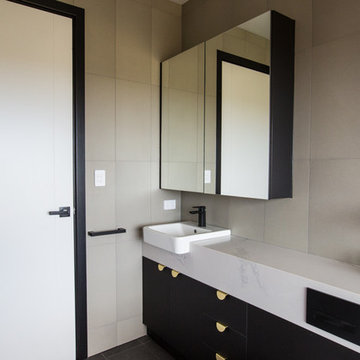
Josie Withers Photography
Großes Industrial Badezimmer mit flächenbündigen Schrankfronten, schwarzen Schränken, Betonboden und grauem Boden in Sonstige
Großes Industrial Badezimmer mit flächenbündigen Schrankfronten, schwarzen Schränken, Betonboden und grauem Boden in Sonstige
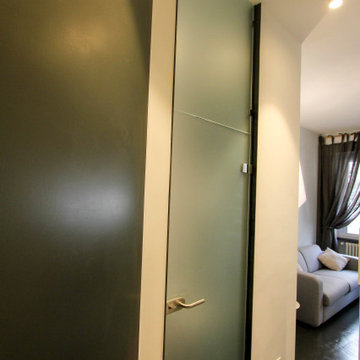
Doccia filo pavimento
Mittelgroßes Modernes Duschbad mit offenen Schränken, schwarzen Schränken, bodengleicher Dusche, Wandtoilette mit Spülkasten, schwarz-weißen Fliesen, weißer Wandfarbe, Betonboden, Wandwaschbecken, Mineralwerkstoff-Waschtisch, grauem Boden, Falttür-Duschabtrennung, weißer Waschtischplatte und Einzelwaschbecken in Mailand
Mittelgroßes Modernes Duschbad mit offenen Schränken, schwarzen Schränken, bodengleicher Dusche, Wandtoilette mit Spülkasten, schwarz-weißen Fliesen, weißer Wandfarbe, Betonboden, Wandwaschbecken, Mineralwerkstoff-Waschtisch, grauem Boden, Falttür-Duschabtrennung, weißer Waschtischplatte und Einzelwaschbecken in Mailand
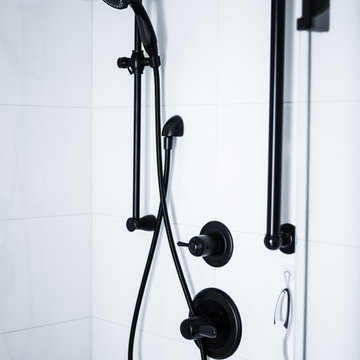
Mittelgroßes Modernes Badezimmer En Suite mit flächenbündigen Schrankfronten, schwarzen Schränken, Eckdusche, weißer Wandfarbe, Betonboden, Quarzit-Waschtisch, braunem Boden und Falttür-Duschabtrennung in Sonstige
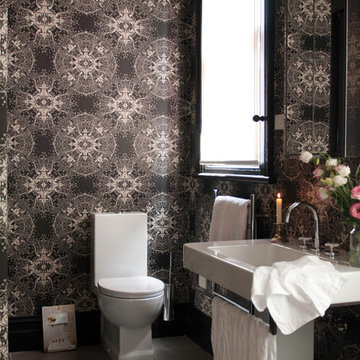
Bathroom in this Victorian terrace house wallpapered in black and white lace wallpaper. Wood work in black with white ceiling and concrete tiles on the floor. The modern fixtures are modern interpretations of classics such as the pedestal vanity.
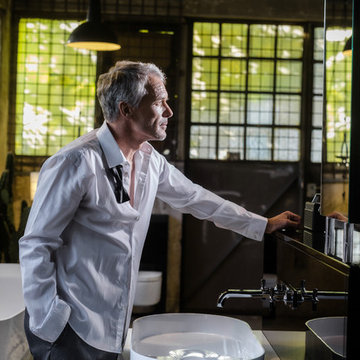
burgbad
Großes Industrial Badezimmer mit schwarzen Schränken, freistehender Badewanne, Wandtoilette, Betonboden, Aufsatzwaschbecken und Mineralwerkstoff-Waschtisch in Nürnberg
Großes Industrial Badezimmer mit schwarzen Schränken, freistehender Badewanne, Wandtoilette, Betonboden, Aufsatzwaschbecken und Mineralwerkstoff-Waschtisch in Nürnberg
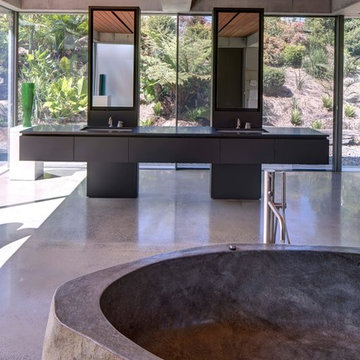
A former dairy property, Lune de Sang is now the centre of an ambitious project that is bringing back a pocket of subtropical rainforest to the Byron Bay hinterland. The first seedlings are beginning to form an impressive canopy but it will be another 3 centuries before this slow growth forest reaches maturity. This enduring, multi-generational project demands architecture to match; if not in a continuously functioning capacity, then in the capacity of ancient stone and concrete ruins; witnesses to the early years of this extraordinary project.
The project’s latest component, the Pavilion, sits as part of a suite of 5 structures on the Lune de Sang site. These include two working sheds, a guesthouse and a general manager’s residence. While categorically a dwelling too, the Pavilion’s function is distinctly communal in nature. The building is divided into two, very discrete parts: an open, functionally public, local gathering space, and a hidden, intensely private retreat.
The communal component of the pavilion has more in common with public architecture than with private dwellings. Its scale walks a fine line between retaining a degree of domestic comfort without feeling oppressively private – you won’t feel awkward waiting on this couch. The pool and accompanying amenities are similarly geared toward visitors and the space has already played host to community and family gatherings. At no point is the connection to the emerging forest interrupted; its only solid wall is a continuation of a stone landscape retaining wall, while floor to ceiling glass brings the forest inside.
Physically the building is one structure but the two parts are so distinct that to enter the private retreat one must step outside into the landscape before coming in. Once inside a kitchenette and living space stress the pavilion’s public function. There are no sweeping views of the landscape, instead the glass perimeter looks onto a lush rainforest embankment lending the space a subterranean quality. An exquisitely refined concrete and stone structure provides the thermal mass that keeps the space cool while robust blackbutt joinery partitions the space.
The proportions and scale of the retreat are intimate and reveal the refined craftsmanship so critical to ensuring this building capacity to stand the test of centuries. It’s an outcome that demanded an incredibly close partnership between client, architect, engineer, builder and expert craftsmen, each spending months on careful, hands-on iteration.
While endurance is a defining feature of the architecture, it is also a key feature to the building’s ecological response to the site. Great care was taken in ensuring a minimised carbon investment and this was bolstered by using locally sourced and recycled materials.
All water is collected locally and returned back into the forest ecosystem after use; a level of integration that demanded close partnership with forestry and hydraulics specialists.
Between endurance, integration into a forest ecosystem and the careful use of locally sourced materials, Lune de Sang’s Pavilion aspires to be a sustainable project that will serve a family and their local community for generations to come.
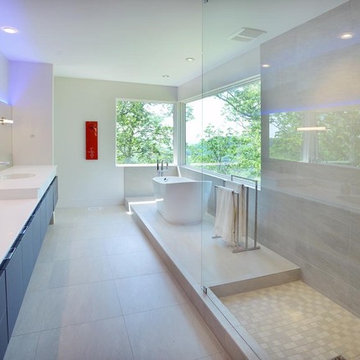
Reed Brown Photography
Mittelgroßes Modernes Badezimmer En Suite mit flächenbündigen Schrankfronten, freistehender Badewanne, weißer Wandfarbe, integriertem Waschbecken, schwarzen Schränken, Duschnische, grauen Fliesen, Porzellanfliesen, Betonboden, grauem Boden und Falttür-Duschabtrennung in Nashville
Mittelgroßes Modernes Badezimmer En Suite mit flächenbündigen Schrankfronten, freistehender Badewanne, weißer Wandfarbe, integriertem Waschbecken, schwarzen Schränken, Duschnische, grauen Fliesen, Porzellanfliesen, Betonboden, grauem Boden und Falttür-Duschabtrennung in Nashville
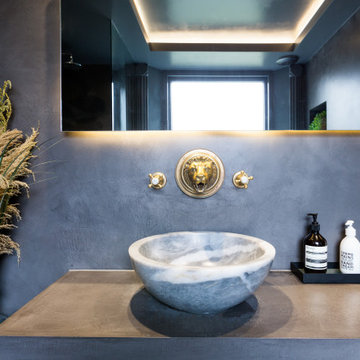
This stunning bathroom has rich and glorious tones and finishes
Mittelgroßes Klassisches Badezimmer En Suite mit flächenbündigen Schrankfronten, schwarzen Schränken, freistehender Badewanne, Eckdusche, schwarzen Fliesen, Betonboden, Aufsatzwaschbecken, schwarzem Boden, offener Dusche, schwarzer Wandfarbe, Beton-Waschbecken/Waschtisch, schwarzer Waschtischplatte und Wandtoilette in London
Mittelgroßes Klassisches Badezimmer En Suite mit flächenbündigen Schrankfronten, schwarzen Schränken, freistehender Badewanne, Eckdusche, schwarzen Fliesen, Betonboden, Aufsatzwaschbecken, schwarzem Boden, offener Dusche, schwarzer Wandfarbe, Beton-Waschbecken/Waschtisch, schwarzer Waschtischplatte und Wandtoilette in London
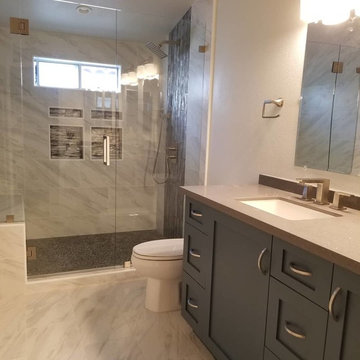
Mittelgroßes Modernes Badezimmer mit Schrankfronten mit vertiefter Füllung, schwarzen Schränken, Toilette mit Aufsatzspülkasten, braunen Fliesen, blauer Wandfarbe, Betonboden, integriertem Waschbecken und Mineralwerkstoff-Waschtisch in Los Angeles
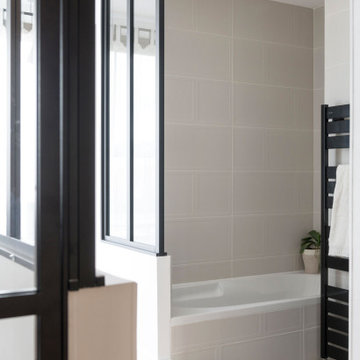
Sèche serviettes laqué noir : LEROY MERLIN
Robinetterie noire laquée : TRES
Verrières :
Réalisation : CASSEO
Mittelgroßes Modernes Badezimmer En Suite mit Kassettenfronten, schwarzen Schränken, weißen Fliesen, Keramikfliesen, Mineralwerkstoff-Waschtisch, weißer Waschtischplatte, Unterbauwanne, Duschnische, beiger Wandfarbe, Betonboden und grauem Boden in Lyon
Mittelgroßes Modernes Badezimmer En Suite mit Kassettenfronten, schwarzen Schränken, weißen Fliesen, Keramikfliesen, Mineralwerkstoff-Waschtisch, weißer Waschtischplatte, Unterbauwanne, Duschnische, beiger Wandfarbe, Betonboden und grauem Boden in Lyon
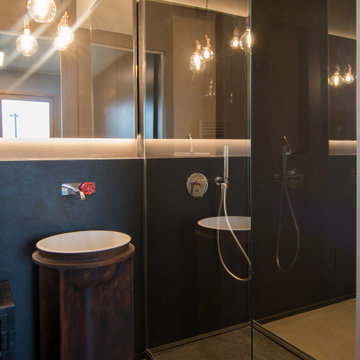
La particolarità di questo bagno industriale oltre al lavabo monolitico rivestito da una finitura color ruggine è il fatto di avere una parete adiacente alla camera tutta vetrata. Questo rende la finestra del bagno completamente visibile appena si apre la porta della camera da letto padronale... A parete resina nera e piatto doccia color ardesia. A terra resina cementizia autolivellante di colore grigio scuro.
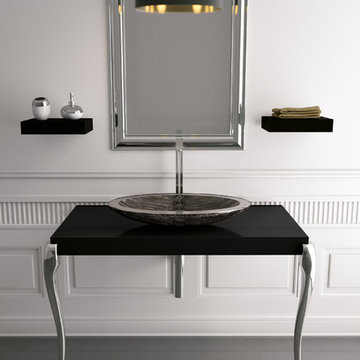
Großes Modernes Duschbad mit offenen Schränken, schwarzen Schränken, freistehender Badewanne, offener Dusche, Toilette mit Aufsatzspülkasten, weißen Fliesen, Marmorfliesen, weißer Wandfarbe, Betonboden, Aufsatzwaschbecken, Waschtisch aus Holz, grauem Boden, Schiebetür-Duschabtrennung und schwarzer Waschtischplatte in Orange County
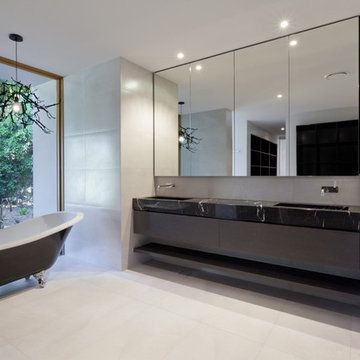
Mittelgroßes Modernes Badezimmer En Suite mit flächenbündigen Schrankfronten, schwarzen Schränken, freistehender Badewanne, offener Dusche, Wandtoilette mit Spülkasten, schwarz-weißen Fliesen, Keramikfliesen, grauer Wandfarbe, Betonboden, Unterbauwaschbecken und Marmor-Waschbecken/Waschtisch in Washington, D.C.
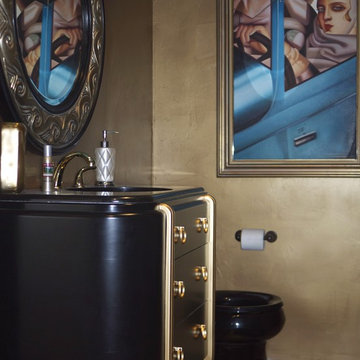
Black and Gold art deco powder room at Studio Speck
Kleines Eklektisches Badezimmer mit Waschtischkonsole, verzierten Schränken, schwarzen Schränken, Granit-Waschbecken/Waschtisch, Wandtoilette mit Spülkasten und Betonboden in Orange County
Kleines Eklektisches Badezimmer mit Waschtischkonsole, verzierten Schränken, schwarzen Schränken, Granit-Waschbecken/Waschtisch, Wandtoilette mit Spülkasten und Betonboden in Orange County
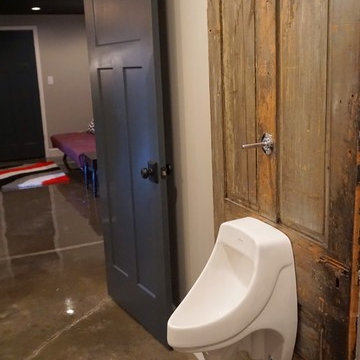
Self
Mittelgroßes Modernes Badezimmer mit grauer Wandfarbe, Betonboden, Trogwaschbecken, offenen Schränken, schwarzen Schränken, Waschtisch aus Holz, Badewanne in Nische, Duschbadewanne und Urinal in Louisville
Mittelgroßes Modernes Badezimmer mit grauer Wandfarbe, Betonboden, Trogwaschbecken, offenen Schränken, schwarzen Schränken, Waschtisch aus Holz, Badewanne in Nische, Duschbadewanne und Urinal in Louisville
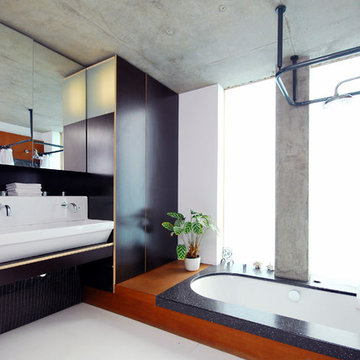
Fine House Studio
Großes Asiatisches Badezimmer En Suite mit Aufsatzwaschbecken, verzierten Schränken, schwarzen Schränken, Einbaubadewanne, Toilette mit Aufsatzspülkasten, weißer Wandfarbe und Betonboden in Gloucestershire
Großes Asiatisches Badezimmer En Suite mit Aufsatzwaschbecken, verzierten Schränken, schwarzen Schränken, Einbaubadewanne, Toilette mit Aufsatzspülkasten, weißer Wandfarbe und Betonboden in Gloucestershire
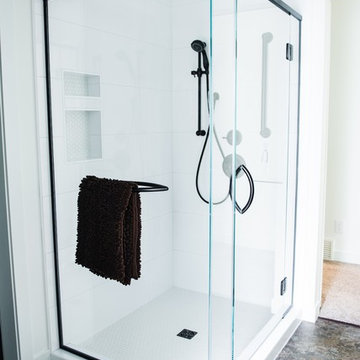
Mittelgroßes Modernes Badezimmer En Suite mit flächenbündigen Schrankfronten, schwarzen Schränken, Eckdusche, weißen Fliesen, weißer Wandfarbe, Betonboden, Quarzit-Waschtisch, braunem Boden und Falttür-Duschabtrennung in Sonstige
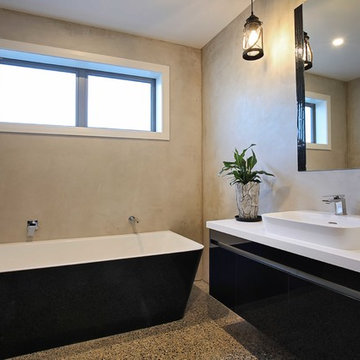
Built with the Southland countryside in mind and inspired by the David Reid Homes Pavilion range, this custom designed home takes full advantage of the sun to ensure it stays nice and warm throughout the cold winters.
Badezimmer mit schwarzen Schränken und Betonboden Ideen und Design
9