Badezimmer mit schwarzen Schränken und Falttür-Duschabtrennung Ideen und Design
Suche verfeinern:
Budget
Sortieren nach:Heute beliebt
141 – 160 von 7.276 Fotos
1 von 3
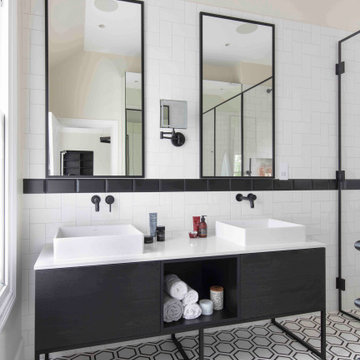
We replaced the window to allow a generous amount of natural light to flood into the bathroom. Made to measure mirrored frames have been used as doors on the wall cabinets to create an illusion of more space.
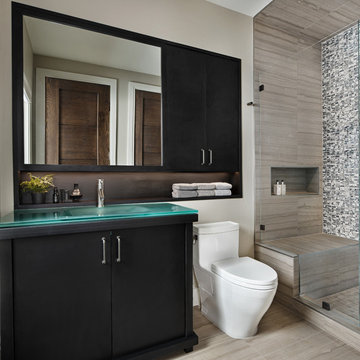
Interiors: Ellwood Interiors, Inc.
Architecture: VanBrouck and Associates
Builder: Vantage Construction
Photography: Beth Singer
Modernes Duschbad mit flächenbündigen Schrankfronten, schwarzen Schränken, Duschnische, Wandtoilette mit Spülkasten, beigen Fliesen, grauen Fliesen, beiger Wandfarbe, integriertem Waschbecken, Glaswaschbecken/Glaswaschtisch, beigem Boden und Falttür-Duschabtrennung in Detroit
Modernes Duschbad mit flächenbündigen Schrankfronten, schwarzen Schränken, Duschnische, Wandtoilette mit Spülkasten, beigen Fliesen, grauen Fliesen, beiger Wandfarbe, integriertem Waschbecken, Glaswaschbecken/Glaswaschtisch, beigem Boden und Falttür-Duschabtrennung in Detroit
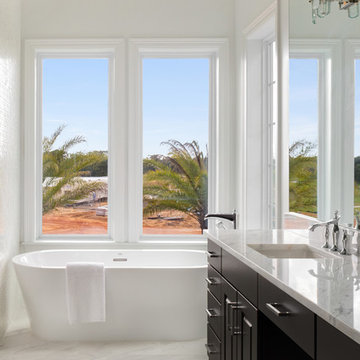
Elegant and relaxing bathroom with one way tinted windows. This double vanity services a secondary master bedroom
Mittelgroßes Modernes Badezimmer En Suite mit profilierten Schrankfronten, schwarzen Schränken, freistehender Badewanne, Duschnische, Wandtoilette mit Spülkasten, weißen Fliesen, Mosaikfliesen, weißer Wandfarbe, Porzellan-Bodenfliesen, Unterbauwaschbecken, Marmor-Waschbecken/Waschtisch, weißem Boden, Falttür-Duschabtrennung, weißer Waschtischplatte, Duschbank, Doppelwaschbecken und eingebautem Waschtisch in Orlando
Mittelgroßes Modernes Badezimmer En Suite mit profilierten Schrankfronten, schwarzen Schränken, freistehender Badewanne, Duschnische, Wandtoilette mit Spülkasten, weißen Fliesen, Mosaikfliesen, weißer Wandfarbe, Porzellan-Bodenfliesen, Unterbauwaschbecken, Marmor-Waschbecken/Waschtisch, weißem Boden, Falttür-Duschabtrennung, weißer Waschtischplatte, Duschbank, Doppelwaschbecken und eingebautem Waschtisch in Orlando
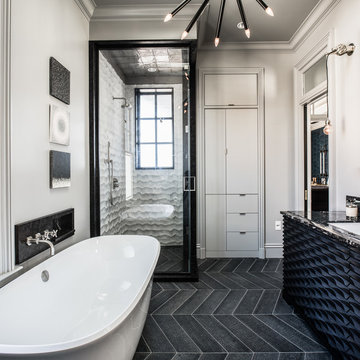
Black and White Master Bathroom.
Photograph by Drew Kelly
Klassisches Badezimmer En Suite mit schwarzen Schränken, freistehender Badewanne, Eckdusche, weißer Wandfarbe, schwarzem Boden, Falttür-Duschabtrennung, grauen Fliesen, Unterbauwaschbecken, schwarzer Waschtischplatte und flächenbündigen Schrankfronten in San Francisco
Klassisches Badezimmer En Suite mit schwarzen Schränken, freistehender Badewanne, Eckdusche, weißer Wandfarbe, schwarzem Boden, Falttür-Duschabtrennung, grauen Fliesen, Unterbauwaschbecken, schwarzer Waschtischplatte und flächenbündigen Schrankfronten in San Francisco

Photographer Peter Rymwid. Designer Jacqueline Currie-Taylor, Gravitate To. Front cover and featured in Design NJ Bathrooms Edition https://www.designnewjersey.com/features/a-calming-place/. Luxury Master Bathroom with His and Her Walk-in Closets

The clubhouse bathroom has a custom tile pattern with an important message! The trough sink has 3 faucets to make sure everyone has room to move around. The subway tile creates a great backdrop for the metal hanging mirrors. Perfect!
Meyer Design

Kleines Rustikales Duschbad mit Schrankfronten im Shaker-Stil, schwarzen Schränken, Eckdusche, Wandtoilette mit Spülkasten, weißen Fliesen, weißer Wandfarbe, Vinylboden, Unterbauwaschbecken, Granit-Waschbecken/Waschtisch, braunem Boden, Falttür-Duschabtrennung, schwarzer Waschtischplatte, Einzelwaschbecken und eingebautem Waschtisch in Denver
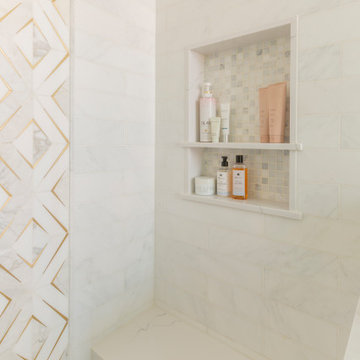
The perfect girly master bathroom, custom cabinetry in black with two gold antique mirrors, a longer one that hangs over the makeup vanity area. The cabinetry has a linen tower and we worked around the beautiful stain glass window that sits at one end of the bathroom. The floor has hexagon marble tile and the shower is complete with a shower bench, niche and gorgeous metal gold inlay mosaic tile on the feature wall.

Großes Modernes Badezimmer En Suite mit flächenbündigen Schrankfronten, schwarzen Schränken, freistehender Badewanne, Eckdusche, Wandtoilette mit Spülkasten, beigen Fliesen, Keramikfliesen, grauer Wandfarbe, Porzellan-Bodenfliesen, Einbauwaschbecken, gefliestem Waschtisch, grauem Boden, Falttür-Duschabtrennung, weißer Waschtischplatte, Wandnische, Doppelwaschbecken und eingebautem Waschtisch in Minneapolis

Honoring the craftsman home but adding an asian feel was the goal of this remodel. The bathroom was designed for 3 boys growing up not their teen years. We wanted something cool and fun, that they can grow into and feel good getting ready in the morning. We removed an exiting walking closet and shifted the shower down a few feet to make room this custom cherry wood built in cabinet. The door, window and baseboards are all made of cherry and have a simple detail that coordinates beautifully with the simple details of this craftsman home. The variation in the green tile is a great combo with the natural red tones of the cherry wood. By adding the black and white matte finish tile, it gave the space a pop of color it much needed to keep it fun and lively. A custom oxblood faux leather mirror will be added to the project along with a lime wash wall paint to complete the original design scheme.

This beautifully crafted master bathroom plays off the contrast of the blacks and white while highlighting an off yellow accent. The layout and use of space allows for the perfect retreat at the end of the day.
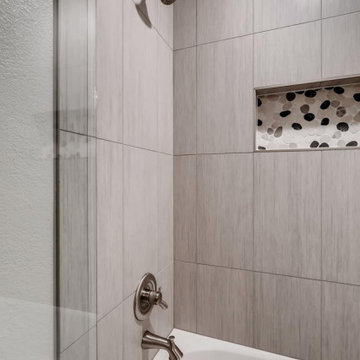
Guest Bath with pebble niche.
Kleines Modernes Duschbad mit Schrankfronten mit vertiefter Füllung, schwarzen Schränken, Badewanne in Nische, Duschnische, Wandtoilette mit Spülkasten, grauen Fliesen, Porzellanfliesen, grauer Wandfarbe, Porzellan-Bodenfliesen, Unterbauwaschbecken, Quarzwerkstein-Waschtisch, Falttür-Duschabtrennung, weißer Waschtischplatte, Wandnische, Einzelwaschbecken und freistehendem Waschtisch in Denver
Kleines Modernes Duschbad mit Schrankfronten mit vertiefter Füllung, schwarzen Schränken, Badewanne in Nische, Duschnische, Wandtoilette mit Spülkasten, grauen Fliesen, Porzellanfliesen, grauer Wandfarbe, Porzellan-Bodenfliesen, Unterbauwaschbecken, Quarzwerkstein-Waschtisch, Falttür-Duschabtrennung, weißer Waschtischplatte, Wandnische, Einzelwaschbecken und freistehendem Waschtisch in Denver
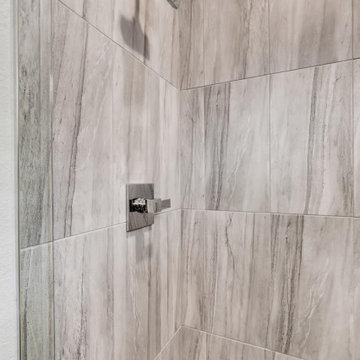
Bathroom remodel with stacked vertical tile in the shower.
Kleines Modernes Duschbad mit Schrankfronten mit vertiefter Füllung, schwarzen Schränken, Badewanne in Nische, Duschnische, Wandtoilette mit Spülkasten, grauen Fliesen, Porzellanfliesen, grauer Wandfarbe, Porzellan-Bodenfliesen, Unterbauwaschbecken, Quarzwerkstein-Waschtisch, Falttür-Duschabtrennung, weißer Waschtischplatte, Wandnische, Einzelwaschbecken und freistehendem Waschtisch in Denver
Kleines Modernes Duschbad mit Schrankfronten mit vertiefter Füllung, schwarzen Schränken, Badewanne in Nische, Duschnische, Wandtoilette mit Spülkasten, grauen Fliesen, Porzellanfliesen, grauer Wandfarbe, Porzellan-Bodenfliesen, Unterbauwaschbecken, Quarzwerkstein-Waschtisch, Falttür-Duschabtrennung, weißer Waschtischplatte, Wandnische, Einzelwaschbecken und freistehendem Waschtisch in Denver
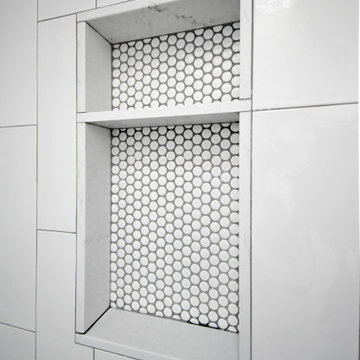
Northeast Portland is full of great old neighborhoods and houses bursting with character. The owners of this particular home had enjoyed their pink and blue bathroom’s quirky charm for years, but had finally outgrown its awkward layout and lack of functionality.
The Goal: Create a fresh, bright look for this bathroom that is both functional and fits the style of the home.
Step one was to establish the color scheme and style for our clients’ new bathroom. Bright whites and classic elements like marble, subway tile and penny-rounds helped establish a transitional style that didn’t feel “too modern” for the home.
When it comes to creating a more functional space, storage is key. The original bathroom featured a pedestal sink with no practical storage options. We designed a custom-built vanity with plenty of storage and useable counter space. And by opting for a durable, low-maintenance quartz countertop, we were able to create a beautiful marble-look without the hefty price-tag.
Next, we got rid of the old tub (and awkward shower outlet), and moved the entire shower-area to the back wall. This created a far more practical layout for this bathroom, providing more space for the large new vanity and the open, walk-in shower our clients were looking for.
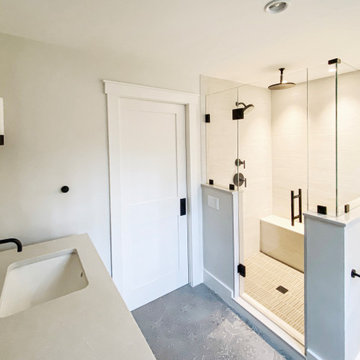
To create the master suite this home owner dreamed of, we moved a few walls, and a lot of doors and windows. Essentially half the house went under construction. Within the same footprint we created a larger master bathroom, walk in closet, and guest room while retaining the same number of bedrooms. The second room became smaller but officially became a bedroom with a closet and more functional layout. What you don’t see in the finished pictures is a new utility room that had to be built downstairs in the garage to service the new plumbing and heating.
All those black bathroom fixtures are Kohler and the tile is from Ann Sacks. The stunning grey tile is Andy Fleishman and the grout not only fills in the separations but defines the white design in the tile. This time-intensive process meant the tiles had to be sealed before install and twice after.
All the black framed windows are by Anderson Woodright series and have a classic 3 light over 0 light sashes.
The doors are true sealer panels with a classic trim, as well as thicker head casings and a top cap.
We moved the master bathroom to the side of the house where it could take advantage of the windows. In the master bathroom in addition to the ann sacks tile on the floor, some of the tile was laid out in a way that made it feel like one sheet with almost no space in between. We found more storage in the master by putting it in the knee wall and bench seat. The master shower also has a rain head as well as a regular shower head that can be used separately or together.
The second bathroom has a unique tub completely encased in grey quartz stone with a clever mitered edge to minimize grout lines. It also has a larger window to brighten up the bathroom and add some drama.
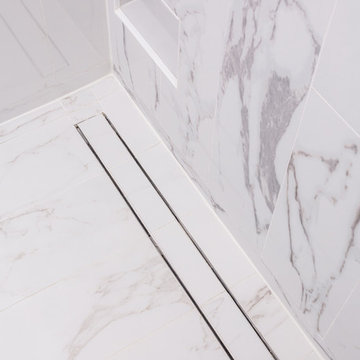
We gave the master bathroom and powder room in this Chicago home a classy look.
Project designed by Skokie renovation firm, Chi Renovation & Design - general contractors, kitchen and bath remodelers, and design & build company. They serve the Chicago area and its surrounding suburbs, with an emphasis on the North Side and North Shore. You'll find their work from the Loop through Lincoln Park, Skokie, Evanston, Wilmette, and all the way up to Lake Forest.
For more about Chi Renovation & Design, click here: https://www.chirenovation.com/
To learn more about this project, click here:
https://www.chirenovation.com/portfolio/ranch-triangle-chicago-renovation/
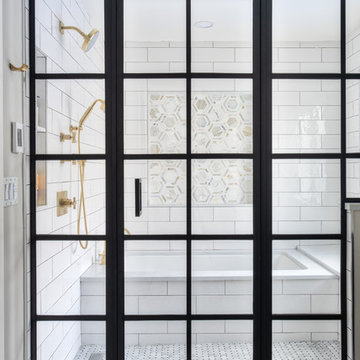
Metropolis Series from Glasscrafters Inc. encloses the large wet room in this master bathroom. The black windowpane enclosure highlights the black in the basket weave floor and the black vanity.
Photos by Chris Veith.

Baño principal abierto al dormitorio y separado por un cristal mate. Baño de gran lujo revestido de piezas de pizarra negra con suelo de madera teñida en color oscuro y con sanitarios blancos. El toque asiático lo ponen los acabados y los complementos decorativos.

Mittelgroßes Eklektisches Badezimmer En Suite mit verzierten Schränken, schwarzen Schränken, Eckdusche, Wandtoilette mit Spülkasten, schwarzen Fliesen, Keramikfliesen, Unterbauwaschbecken, Quarzwerkstein-Waschtisch, Falttür-Duschabtrennung, schwarzer Waschtischplatte, grauer Wandfarbe, dunklem Holzboden und braunem Boden in Sonstige

Modernes Badezimmer mit flächenbündigen Schrankfronten, schwarzen Schränken, Duschnische, Wandtoilette, grauen Fliesen, Marmorboden, integriertem Waschbecken, grauem Boden, Falttür-Duschabtrennung, grauer Waschtischplatte, Duschbank, WC-Raum, Doppelwaschbecken und eingebautem Waschtisch in New York
Badezimmer mit schwarzen Schränken und Falttür-Duschabtrennung Ideen und Design
8