Badezimmer mit schwarzen Schränken und gelben Schränken Ideen und Design
Suche verfeinern:
Budget
Sortieren nach:Heute beliebt
141 – 160 von 27.438 Fotos
1 von 3
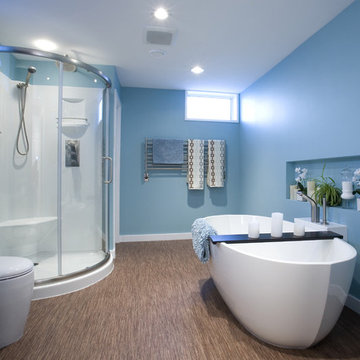
Centennial is the proud recipient of three 2011 Bridges Awards hosted by the Saskatoon & Region Home Builder’s Association
This bathroom was awarded the 2011 Bathroom Renovation of the Year!
Bathroom Design By Corinne Kaye
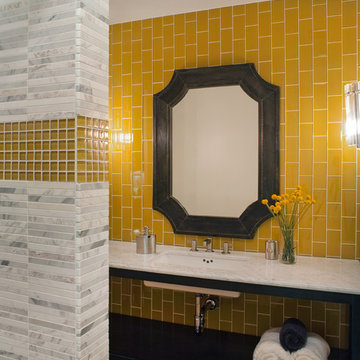
Photo Credit: David Duncan Livingston
Modernes Badezimmer mit Marmor-Waschbecken/Waschtisch, Mosaikfliesen, gelber Wandfarbe, gelben Fliesen, schwarzen Schränken und Unterbauwaschbecken in San Francisco
Modernes Badezimmer mit Marmor-Waschbecken/Waschtisch, Mosaikfliesen, gelber Wandfarbe, gelben Fliesen, schwarzen Schränken und Unterbauwaschbecken in San Francisco
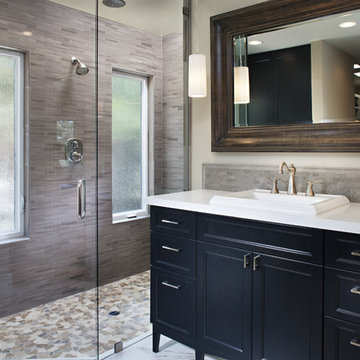
Photo taken by Zack Benson
Modernes Badezimmer mit Einbauwaschbecken, Schrankfronten mit vertiefter Füllung, schwarzen Schränken, Duschnische und grauen Fliesen in San Diego
Modernes Badezimmer mit Einbauwaschbecken, Schrankfronten mit vertiefter Füllung, schwarzen Schränken, Duschnische und grauen Fliesen in San Diego
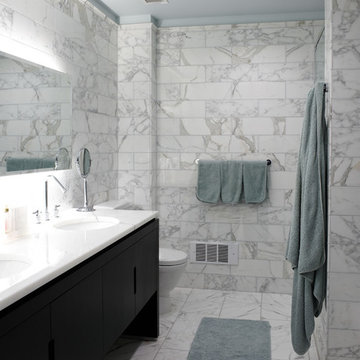
Modernes Badezimmer mit Unterbauwaschbecken, flächenbündigen Schrankfronten, schwarzen Schränken, Marmor-Waschbecken/Waschtisch, weißen Fliesen, Marmorboden und Marmorfliesen in New York

The homeowners of this large single-family home in Fairfax Station suburb of Virginia, desired a remodel of their master bathroom. The homeowners selected an open concept for the master bathroom.
We relocated and enlarged the shower. The prior built-in tub was removed and replaced with a slip-free standing tub. The commode was moved the other side of the bathroom in its own space. The bathroom was enlarged by taking a few feet of space from an adjacent closet and bedroom to make room for two separate vanity spaces. The doorway was widened which required relocating ductwork and plumbing to accommodate the spacing. A new barn door is now the bathroom entrance. Each of the vanities are equipped with decorative mirrors and sconce lights. We removed a window for placement of the new shower which required new siding and framing to create a seamless exterior appearance. Elegant plank porcelain floors with embedded hexagonal marble inlay for shower floor and surrounding tub make this memorable transformation. The shower is equipped with multi-function shower fixtures, a hand shower and beautiful custom glass inlay on feature wall. A custom French-styled door shower enclosure completes this elegant shower area. The heated floors and heated towel warmers are among other new amenities.

Klassisches Badezimmer En Suite mit Schrankfronten mit vertiefter Füllung, schwarzen Schränken, freistehender Badewanne, Duschnische, Marmor-Waschbecken/Waschtisch, buntem Boden, Falttür-Duschabtrennung, bunter Waschtischplatte, Doppelwaschbecken, eingebautem Waschtisch und Holzdielenwänden in San Francisco

Art Deco styled bathroom with hammered sink.
Kleines Klassisches Duschbad mit Unterbauwaschbecken, grauen Fliesen, Porzellanfliesen, grauer Wandfarbe, Porzellan-Bodenfliesen, profilierten Schrankfronten, schwarzen Schränken und Granit-Waschbecken/Waschtisch in Houston
Kleines Klassisches Duschbad mit Unterbauwaschbecken, grauen Fliesen, Porzellanfliesen, grauer Wandfarbe, Porzellan-Bodenfliesen, profilierten Schrankfronten, schwarzen Schränken und Granit-Waschbecken/Waschtisch in Houston

Guest Bathroom :
Adams + Beasley Associates, Custom Builders : Photo by Eric Roth : Interior Design by Lewis Interiors
A small guest bathroom is given some high drama with a mosaic patterned tile ceiling in the shower, high-gloss cabinetry and recessed medicine cabinet, and bold wallpaper.

Maritimes Duschbad mit grauen Fliesen, Keramikfliesen, Zementfliesen für Boden, Marmor-Waschbecken/Waschtisch, Falttür-Duschabtrennung, Schrankfronten im Shaker-Stil, schwarzen Schränken, Duschnische, Wandtoilette mit Spülkasten, grauer Wandfarbe, Unterbauwaschbecken und buntem Boden in Orange County

Kleines Modernes Duschbad mit verzierten Schränken, schwarzen Schränken, Badewanne in Nische, Duschbadewanne, Wandtoilette mit Spülkasten, weißen Fliesen, Porzellanfliesen, weißer Wandfarbe, Keramikboden, Trogwaschbecken, Mineralwerkstoff-Waschtisch, buntem Boden, Schiebetür-Duschabtrennung und weißer Waschtischplatte in New York

Knight Construction Design
Mittelgroßes Klassisches Badezimmer En Suite mit Wandtoilette mit Spülkasten, grauer Wandfarbe, Porzellan-Bodenfliesen, Unterbauwaschbecken, weißen Fliesen, Porzellanfliesen, Schrankfronten im Shaker-Stil, schwarzen Schränken, Unterbauwanne, Granit-Waschbecken/Waschtisch, Duschnische und grauer Waschtischplatte in Minneapolis
Mittelgroßes Klassisches Badezimmer En Suite mit Wandtoilette mit Spülkasten, grauer Wandfarbe, Porzellan-Bodenfliesen, Unterbauwaschbecken, weißen Fliesen, Porzellanfliesen, Schrankfronten im Shaker-Stil, schwarzen Schränken, Unterbauwanne, Granit-Waschbecken/Waschtisch, Duschnische und grauer Waschtischplatte in Minneapolis

Mittelgroßes Maritimes Badezimmer mit Schrankfronten mit vertiefter Füllung, schwarzen Schränken, Marmor-Waschbecken/Waschtisch, Duschnische, farbigen Fliesen, Mosaikfliesen, weißer Wandfarbe, Mosaik-Bodenfliesen und Unterbauwaschbecken in Los Angeles
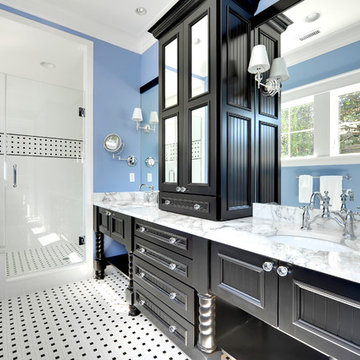
Maritimes Badezimmer mit Schrankfronten mit vertiefter Füllung, schwarzen Schränken, blauer Wandfarbe und weißen Fliesen in Philadelphia
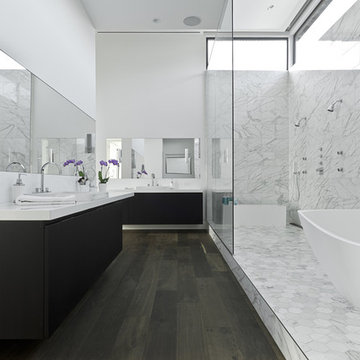
Photo by Pete Molick
Modernes Badezimmer mit Einbauwaschbecken, flächenbündigen Schrankfronten, schwarzen Schränken, freistehender Badewanne, Doppeldusche und weißen Fliesen in Houston
Modernes Badezimmer mit Einbauwaschbecken, flächenbündigen Schrankfronten, schwarzen Schränken, freistehender Badewanne, Doppeldusche und weißen Fliesen in Houston

THE SETUP
Located in a luxury high rise in Chicago’s Gold Coast Neighborhood, the condo’s existing primary bath was “fine,” but a bit underwhelming. It was a sea of beige, with very little personality or drama. The client is very well traveled, and wanted the space to feel luxe and glamorous, like a bath in a fine European hotel.
Design objectives:
- Add loads of beautiful high end finishes
- Create drama and contrast
- Create luxe showering and bathing experiences
- Improve storage for toiletries and essentials
THE REMODEL
Design challenges:
- Unable to reconfigure layout due to location in the high rise
- Seek out unique, dramatic tile materials
- Introduce “BLING”
- Find glamorous lighting
Design solutions:
- Keep existing layout, with change from built in to free-standing tub
- Gorgeous Calacatta gold marble was our inspiration
- Ornate Art deco marble mosaic to be the focal point, with satin gold accents to create shimmer
- Glass and crystal light fixtures add the needed sparkle
THE RENEWED SPACE
After the remodel began, our client’s vision for her bath took a turn that was inspired by a trip to Paris. Initially, the plan was a modest design to allocate resources for her kitchen’s marble slabs… but then she had a vision while admiring the marble bathroom of her Parisian hotel.
She was determined to infuse her bathroom with the same sense of luxury. They went back to the drawing board and started over with all-marble.
Her new stunning bath space radiates glamour and sophistication. The “bling” flows to her bedroom where we matched the gorgeous custom wall treatment that mimics grasscloth on an accent wall. With its marble landscape, shimmering tile and walls, the primary bath’s ambiance creates a swanky hotel feel that our client adores and considers her sanctuary.

A moody and contemporary downstairs W.C with black floor and wall tiles.
The Stunning copper sink and finishes adds the Luxury WOW Factor in contracst to the home.

A traditional girly master bathroom with gorgeous brass accents. Two antique mirros line up perfectly, one for the sink and the other for the makeup area. The shower has beautiful feature tile that is outlined in brass.

Großes Modernes Badezimmer En Suite mit Schrankfronten im Shaker-Stil, schwarzen Schränken, Nasszelle, schwarzen Fliesen, Metrofliesen, grauer Wandfarbe, Keramikboden, Unterbauwaschbecken, Marmor-Waschbecken/Waschtisch, offener Dusche, Duschbank, Doppelwaschbecken und freistehendem Waschtisch in Tampa

Kleines Modernes Duschbad mit schwarzen Schränken, bodengleicher Dusche, Toilette mit Aufsatzspülkasten, grauen Fliesen, grauer Wandfarbe, Porzellan-Bodenfliesen, Aufsatzwaschbecken, Waschtisch aus Holz, grauem Boden, Schiebetür-Duschabtrennung, brauner Waschtischplatte und Einzelwaschbecken in Barcelona
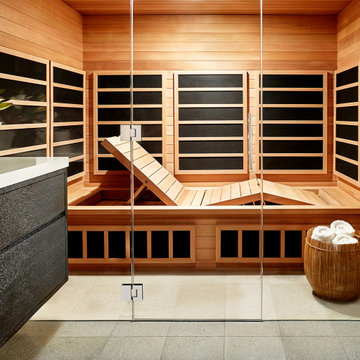
Our San Francisco studio added a bright palette, striking artwork, and thoughtful decor throughout this gorgeous home to create a warm, welcoming haven. We added cozy, comfortable furnishings and plenty of seating in the living room for family get-togethers. The bedroom was designed to create a soft, soothing appeal with a neutral beige theme, natural textures, and beautiful artwork. In the bathroom, the freestanding bathtub creates an attractive focal point, making it a space for relaxation and rejuvenation. We also designed a lovely sauna – a luxurious addition to the home. In the large kitchen, we added stylish countertops, pendant lights, and stylish chairs, making it a great space to hang out.
---
Project designed by ballonSTUDIO. They discreetly tend to the interior design needs of their high-net-worth individuals in the greater Bay Area and to their second home locations.
For more about ballonSTUDIO, see here: https://www.ballonstudio.com/
To learn more about this project, see here: https://www.ballonstudio.com/filbertstreet
Badezimmer mit schwarzen Schränken und gelben Schränken Ideen und Design
8