Badezimmer mit schwarzen Schränken und Schiebetür-Duschabtrennung Ideen und Design
Suche verfeinern:
Budget
Sortieren nach:Heute beliebt
61 – 80 von 1.636 Fotos
1 von 3
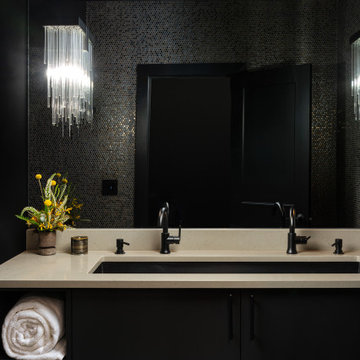
Luxe modern interior design in Westwood, Kansas by ULAH Interiors + Design, Kansas City. This dark and moody guest bath features metallic mosaic penny tile on three walls. The floating vanity has matte black flat paneled doors.

Kleines Eklektisches Kinderbad mit Schrankfronten im Shaker-Stil, schwarzen Schränken, Duschnische, Wandtoilette mit Spülkasten, schwarz-weißen Fliesen, Porzellanfliesen, grauer Wandfarbe, Porzellan-Bodenfliesen, Unterbauwaschbecken, Granit-Waschbecken/Waschtisch, buntem Boden, Schiebetür-Duschabtrennung, beiger Waschtischplatte, Wandnische, Einzelwaschbecken und eingebautem Waschtisch in Phoenix
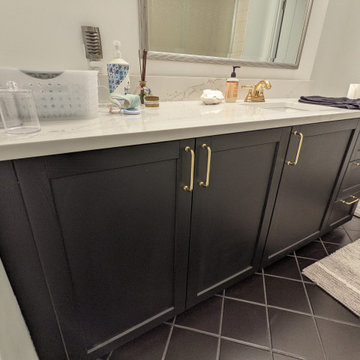
This bathroom features 36" cabinet to the left with shelf inside, 24" sink cabinet, and 18" drawer cabinet with three drawers
Großes Modernes Badezimmer En Suite mit Schrankfronten im Shaker-Stil, schwarzen Schränken, freistehender Badewanne, Nasszelle, Toilette mit Aufsatzspülkasten, weißer Wandfarbe, Keramikboden, Unterbauwaschbecken, Quarzwerkstein-Waschtisch, schwarzem Boden, Schiebetür-Duschabtrennung, weißer Waschtischplatte, Einzelwaschbecken und freistehendem Waschtisch in Seattle
Großes Modernes Badezimmer En Suite mit Schrankfronten im Shaker-Stil, schwarzen Schränken, freistehender Badewanne, Nasszelle, Toilette mit Aufsatzspülkasten, weißer Wandfarbe, Keramikboden, Unterbauwaschbecken, Quarzwerkstein-Waschtisch, schwarzem Boden, Schiebetür-Duschabtrennung, weißer Waschtischplatte, Einzelwaschbecken und freistehendem Waschtisch in Seattle
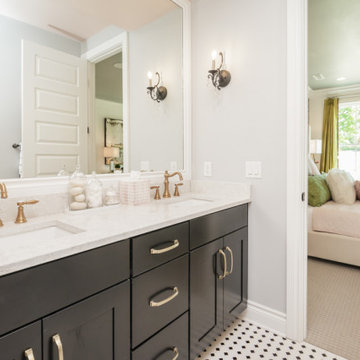
Großes Klassisches Badezimmer En Suite mit Schrankfronten im Shaker-Stil, schwarzen Schränken, freistehender Badewanne, Quarzwerkstein-Waschtisch, weißer Waschtischplatte, Doppelwaschbecken, eingebautem Waschtisch, Duschnische, grauer Wandfarbe, Porzellan-Bodenfliesen, Unterbauwaschbecken, buntem Boden und Schiebetür-Duschabtrennung in Atlanta
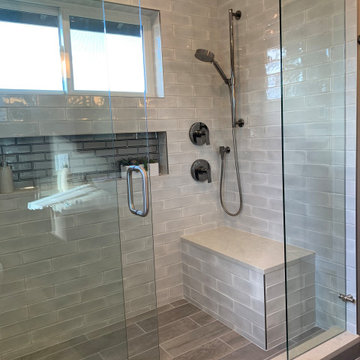
Mittelgroßes Modernes Badezimmer En Suite mit flächenbündigen Schrankfronten, schwarzen Schränken, Duschnische, Wandtoilette mit Spülkasten, grauen Fliesen, Glasfliesen, grauer Wandfarbe, Fliesen in Holzoptik, Aufsatzwaschbecken, Quarzwerkstein-Waschtisch, grauem Boden, Schiebetür-Duschabtrennung, weißer Waschtischplatte, Wandnische, Duschbank, Doppelwaschbecken und schwebendem Waschtisch
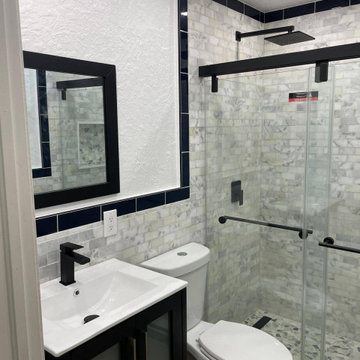
Kleines Maritimes Badezimmer mit Schrankfronten im Shaker-Stil, schwarzen Schränken, Duschnische, Wandtoilette mit Spülkasten, weißen Fliesen, Marmorfliesen, weißer Wandfarbe, Marmorboden, integriertem Waschbecken, Quarzwerkstein-Waschtisch, beigem Boden, Schiebetür-Duschabtrennung, weißer Waschtischplatte, Wandnische, Einzelwaschbecken und freistehendem Waschtisch in Miami
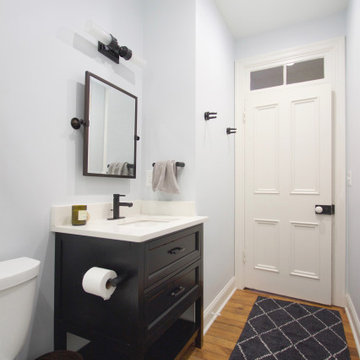
Kleines Klassisches Duschbad mit Schrankfronten mit vertiefter Füllung, schwarzen Schränken, Duschnische, Wandtoilette mit Spülkasten, weißen Fliesen, Keramikfliesen, blauer Wandfarbe, braunem Holzboden, Unterbauwaschbecken, Quarzwerkstein-Waschtisch, Schiebetür-Duschabtrennung, weißer Waschtischplatte, Einzelwaschbecken und freistehendem Waschtisch in Sonstige
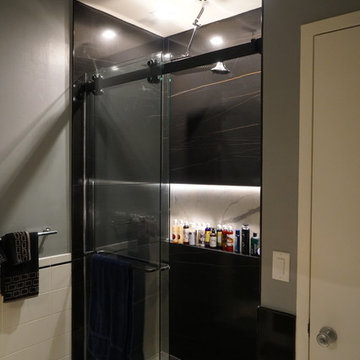
Finished product - tub to walk in shower conversion.
Mittelgroßes Modernes Badezimmer En Suite mit flächenbündigen Schrankfronten, schwarzen Schränken, Duschnische, Toilette mit Aufsatzspülkasten, grauen Fliesen, Porzellanfliesen, grauer Wandfarbe, Keramikboden, Trogwaschbecken, Mineralwerkstoff-Waschtisch, weißem Boden, Schiebetür-Duschabtrennung und weißer Waschtischplatte in New York
Mittelgroßes Modernes Badezimmer En Suite mit flächenbündigen Schrankfronten, schwarzen Schränken, Duschnische, Toilette mit Aufsatzspülkasten, grauen Fliesen, Porzellanfliesen, grauer Wandfarbe, Keramikboden, Trogwaschbecken, Mineralwerkstoff-Waschtisch, weißem Boden, Schiebetür-Duschabtrennung und weißer Waschtischplatte in New York

An original 1930’s English Tudor with only 2 bedrooms and 1 bath spanning about 1730 sq.ft. was purchased by a family with 2 amazing young kids, we saw the potential of this property to become a wonderful nest for the family to grow.
The plan was to reach a 2550 sq. ft. home with 4 bedroom and 4 baths spanning over 2 stories.
With continuation of the exiting architectural style of the existing home.
A large 1000sq. ft. addition was constructed at the back portion of the house to include the expended master bedroom and a second-floor guest suite with a large observation balcony overlooking the mountains of Angeles Forest.
An L shape staircase leading to the upstairs creates a moment of modern art with an all white walls and ceilings of this vaulted space act as a picture frame for a tall window facing the northern mountains almost as a live landscape painting that changes throughout the different times of day.
Tall high sloped roof created an amazing, vaulted space in the guest suite with 4 uniquely designed windows extruding out with separate gable roof above.
The downstairs bedroom boasts 9’ ceilings, extremely tall windows to enjoy the greenery of the backyard, vertical wood paneling on the walls add a warmth that is not seen very often in today’s new build.
The master bathroom has a showcase 42sq. walk-in shower with its own private south facing window to illuminate the space with natural morning light. A larger format wood siding was using for the vanity backsplash wall and a private water closet for privacy.
In the interior reconfiguration and remodel portion of the project the area serving as a family room was transformed to an additional bedroom with a private bath, a laundry room and hallway.
The old bathroom was divided with a wall and a pocket door into a powder room the leads to a tub room.
The biggest change was the kitchen area, as befitting to the 1930’s the dining room, kitchen, utility room and laundry room were all compartmentalized and enclosed.
We eliminated all these partitions and walls to create a large open kitchen area that is completely open to the vaulted dining room. This way the natural light the washes the kitchen in the morning and the rays of sun that hit the dining room in the afternoon can be shared by the two areas.
The opening to the living room remained only at 8’ to keep a division of space.

Upon stepping into this stylish japandi modern fusion bathroom nestled in the heart of Pasadena, you are instantly greeted by the unique visual journey of maple ribbon tiles These tiles create an inviting path that extends from the entrance of the bathroom, leading you all the way to the shower. They artistically cover half the wall, adding warmth and texture to the space. Indeed, creating a japandi modern fusion style that combines the best of both worlds. You might just even say japandi bathroom with a modern twist.
Elegance and Boldness
Above the tiles, the walls are bathed in fresh white paint. Particularly, he crisp whiteness of the paint complements the earthy tones of the maple tiles, resulting in a harmonious blend of simplicity and elegance.
Moving forward, you encounter the vanity area, featuring dual sinks. Each sink is enhanced by flattering vanity mirror lighting. This creates a well-lit space, perfect for grooming routines.
Balanced Contrast
Adding a contemporary touch, custom black cabinets sit beneath and in between the sinks. Obviously, they offer ample storage while providing each sink its private space. Even so, bronze handles adorn these cabinets, adding a sophisticated touch that echoes the bathroom’s understated luxury.
The journey continues towards the shower area, where your eye is drawn to the striking charcoal subway tiles. Clearly, these tiles add a modern edge to the shower’s back wall. Alongside, a built-in ledge subtly integrates lighting, adding both functionality and a touch of ambiance.
The shower’s side walls continue the narrative of the maple ribbon tiles from the main bathroom area. Definitely, their warm hues against the cool charcoal subway tiles create a visual contrast that’s both appealing and invigorating.
Beautiful Details
Adding to the seamless design is a sleek glass sliding shower door. Apart from this, this transparent element allows light to flow freely, enhancing the overall brightness of the space. In addition, a bronze handheld shower head complements the other bronze elements in the room, tying the design together beautifully.
Underfoot, you’ll find luxurious tile flooring. Furthermore, this material not only adds to the room’s opulence but also provides a durable, easy-to-maintain surface.
Finally, the entire japandi modern fusion bathroom basks in the soft glow of recessed LED lighting. Without a doubt, this lighting solution adds depth and dimension to the space, accentuating the unique features of the bathroom design. Unquestionably, making this bathroom have a japandi bathroom with a modern twist.
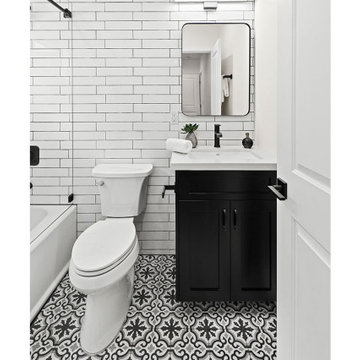
be creative, play with the tile
Mittelgroßes Klassisches Duschbad mit schwarzen Schränken, Einzelwaschbecken, Schrankfronten mit vertiefter Füllung, Badewanne in Nische, Duschbadewanne, Wandtoilette mit Spülkasten, weißen Fliesen, Metrofliesen, weißer Wandfarbe, Porzellan-Bodenfliesen, Unterbauwaschbecken, Quarzwerkstein-Waschtisch, buntem Boden, Schiebetür-Duschabtrennung, weißer Waschtischplatte und eingebautem Waschtisch in Los Angeles
Mittelgroßes Klassisches Duschbad mit schwarzen Schränken, Einzelwaschbecken, Schrankfronten mit vertiefter Füllung, Badewanne in Nische, Duschbadewanne, Wandtoilette mit Spülkasten, weißen Fliesen, Metrofliesen, weißer Wandfarbe, Porzellan-Bodenfliesen, Unterbauwaschbecken, Quarzwerkstein-Waschtisch, buntem Boden, Schiebetür-Duschabtrennung, weißer Waschtischplatte und eingebautem Waschtisch in Los Angeles

Beautiful Bathroom Remodel completed with new cabinets and quartz countertops. Schluter Shower System completed with white subway tile and beautiful niche and shelf matching the drain. Client wanted to upgrade their bathroom to accommodate aging and create a space that is relaxing and beautiful.
Client remarks "...We wanted it to be a beautiful upgrade, but weren't really sure how to pull the elements together for a pleasing design. Karen and the others at French creek worked hard for us, helping us to narrow down colors, tiles and flooring. The results are just wonderful!... Highly recommend!" See Facebook reviews for more.
French Creek Designs Kitchen & Bath Design Center
Making Your Home Beautiful One Room at A Time…
French Creek Designs Kitchen & Bath Design Studio - where selections begin. Let us design and dream with you. Overwhelmed on where to start that home improvement, kitchen or bath project? Let our designers sit down with you and take the overwhelming out of the picture and assist in choosing your materials. Whether new construction, full remodel or just a partial remodel, we can help you to make it an enjoyable experience to design your dream space. Call to schedule your free design consultation today with one of our exceptional designers 307-337-4500.
#openforbusiness #casper #wyoming #casperbusiness #frenchcreekdesigns #shoplocal #casperwyoming #bathremodeling #bathdesigners #cabinets #countertops #knobsandpulls #sinksandfaucets #flooring #tileandmosiacs #homeimprovement #masterbath #guestbath #smallbath #luxurybath
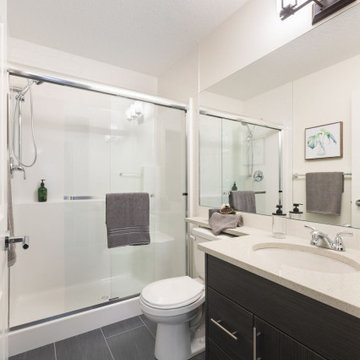
Kleines Modernes Duschbad mit flächenbündigen Schrankfronten, schwarzen Schränken, Duschnische, Wandtoilette mit Spülkasten, weißen Fliesen, weißer Wandfarbe, Unterbauwaschbecken, schwarzem Boden, Schiebetür-Duschabtrennung und weißer Waschtischplatte in Calgary
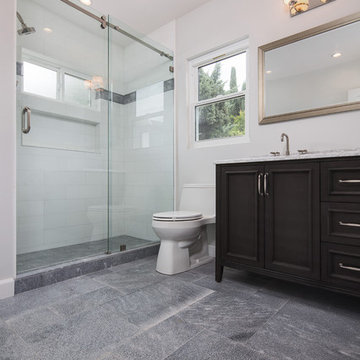
Contemporary interpolation to a classical bathroom.
The materials used here is Marble... yes Marble! we have gray sandblasted marble on the floor in Versailles pattern to give the bathroom floor depth and sensation of space, we used pure high grade Thasos marble cut to 18x6 too be placed in a staggered pattern (brick pattern)
Just look at that pure white marble look. To finish the edges installation of a pencil liner from same material and to add some trim a gray marble linear trim line was installed with same color pencil liner to border it.
The classical furniture vanity comes in dark gray to compliment the flooring and the top is the classical Carrara marble material.
Notice the bi-fold doors on the right, looks like a linen cabinet but it’s not.
Due to lack of space in the house (this is a small craftsman home in the hills of Glendale) we were requested to bring the laundry from the basement to the house and so we did. Those bi-fold doors you are looking at are hiding the stackable washer and dryer.
To finish everything off all the fixtures are in a great Kohler vibrant polished nickel finish.
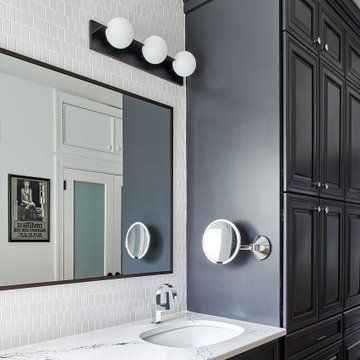
In this bathroom reno in the Fairmount section of Philadelphia, highly functional vanity cabinets were already doing a great job of meeting the homeowner’s storage needs. It’s just that they were a dated dark brown wood color and a bit scuffed up. These cabinets, coupled with frosted closet doors on the opposite wall, made for a luxe washing and dressing area in the homeowner’s en suite bathroom. So why spend money and create waste replacing these elements when we can refresh them? A charcoal paint and new chrome hardware on the cabinets and a fresh white wall paint in the room makes the existing surfaces look good as new. Then, to truly update and brighten the space, we specified new sinks and faucets and bright white picket-shaped tile to be installed up to the ceiling. The quartz countertop has a stunning black vein running across the white surface and special care was taken to template this top so that the most striking part of the veining would be visible between the sinks on this double vanity. A header above the mirror that hid a fluorescent light tube was demolished to allow the ceiling to soar and we instead installed stylish linear vanity lights and a large black framed mirror. David Bowie vintage poster is reflected in mirror.
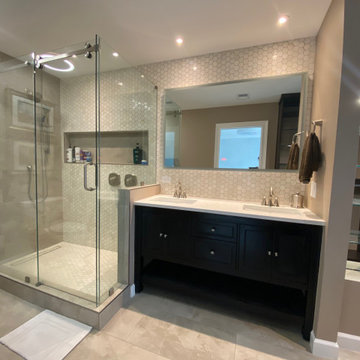
Remodeling Master bathroom
Mittelgroßes Modernes Badezimmer En Suite mit profilierten Schrankfronten, schwarzen Schränken, Eckdusche, beigen Fliesen, Marmorfliesen, brauner Wandfarbe, Porzellan-Bodenfliesen, Unterbauwaschbecken, Quarzwerkstein-Waschtisch, beigem Boden, Schiebetür-Duschabtrennung, beiger Waschtischplatte, Doppelwaschbecken und freistehendem Waschtisch in Atlanta
Mittelgroßes Modernes Badezimmer En Suite mit profilierten Schrankfronten, schwarzen Schränken, Eckdusche, beigen Fliesen, Marmorfliesen, brauner Wandfarbe, Porzellan-Bodenfliesen, Unterbauwaschbecken, Quarzwerkstein-Waschtisch, beigem Boden, Schiebetür-Duschabtrennung, beiger Waschtischplatte, Doppelwaschbecken und freistehendem Waschtisch in Atlanta
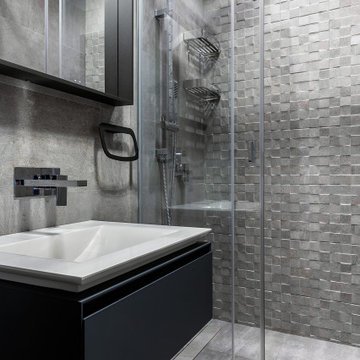
Modernes Duschbad mit flächenbündigen Schrankfronten, schwarzen Schränken, grauen Fliesen, integriertem Waschbecken, grauem Boden, Schiebetür-Duschabtrennung, Einzelwaschbecken und schwebendem Waschtisch in Sankt Petersburg
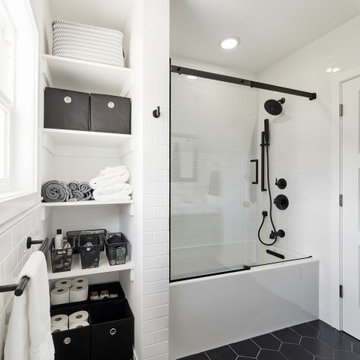
Mittelgroßes Klassisches Badezimmer mit flächenbündigen Schrankfronten, schwarzen Schränken, Duschnische, Wandtoilette mit Spülkasten, weißen Fliesen, Metrofliesen, weißer Wandfarbe, Keramikboden, integriertem Waschbecken, Quarzwerkstein-Waschtisch, schwarzem Boden, Schiebetür-Duschabtrennung und weißer Waschtischplatte in Portland
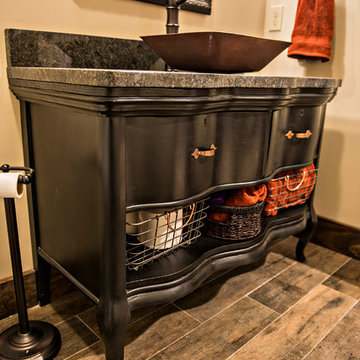
Rustic Style Basement Remodel with Bar - Photo Credits Kristol Kumar Photography
Mittelgroßes Rustikales Duschbad mit schwarzen Schränken, Duschnische, Wandtoilette mit Spülkasten, beiger Wandfarbe, Aufsatzwaschbecken, Granit-Waschbecken/Waschtisch, braunem Boden, Schiebetür-Duschabtrennung, schwarzer Waschtischplatte, verzierten Schränken und Keramikboden in Kansas City
Mittelgroßes Rustikales Duschbad mit schwarzen Schränken, Duschnische, Wandtoilette mit Spülkasten, beiger Wandfarbe, Aufsatzwaschbecken, Granit-Waschbecken/Waschtisch, braunem Boden, Schiebetür-Duschabtrennung, schwarzer Waschtischplatte, verzierten Schränken und Keramikboden in Kansas City

Le projet :
D’anciennes chambres de services sous les toits réunies en appartement locatif vont connaître une troisième vie avec une ultime transformation en pied-à-terre parisien haut de gamme.
Notre solution :
Nous avons commencé par ouvrir l’ancienne cloison entre le salon et la cuisine afin de bénéficier d’une belle pièce à vivre donnant sur les toits avec ses 3 fenêtres. Un îlot central en marbre blanc intègre une table de cuisson avec hotte intégrée. Nous le prolongeons par une table en noyer massif accueillant 6 personnes. L’équipe imagine une cuisine tout en linéaire noire mat avec poignées et robinetterie laiton. Le noir sera le fil conducteur du projet par petites touches, sur les boiseries notamment.
Sur le mur faisant face à la cuisine, nous agençons une bibliothèque sur mesure peinte en bleu grisé avec TV murale et un joli décor en papier-peint en fond de mur.
Les anciens radiateurs sont habillés de cache radiateurs menuisés qui servent d’assises supplémentaires au salon, en complément d’un grand canapé convertible très confortable, jaune moutarde.
Nous intégrons la climatisation à ce projet et la dissimulons dans les faux plafonds.
Une porte vitrée en métal noir vient isoler l’espace nuit de l’espace à vivre et ferme le long couloir desservant les deux chambres. Ce couloir est entièrement décoré avec un papier graphique bleu grisé, posé au dessus d’une moulure noire qui démarre depuis l’entrée, traverse le salon et se poursuit jusqu’à la salle de bains.
Nous repensons intégralement la chambre parentale afin de l’agrandir. Comment ? En supprimant l’ancienne salle de bains qui empiétait sur la moitié de la pièce. Ainsi, la chambre bénéficie d’un grand espace avec dressing ainsi que d’un espace bureau et d’un lit king size, comme à l’hôtel. Un superbe papier-peint texturé et abstrait habille le mur en tête de lit avec des luminaires design. Des rideaux occultants sur mesure permettent d’obscurcir la pièce, car les fenêtres sous toits ne bénéficient pas de volets.
Nous avons également agrandie la deuxième chambrée supprimant un ancien placard accessible depuis le couloir. Nous le remplaçons par un ensemble menuisé sur mesure qui permet d’intégrer dressing, rangements fermés et un espace bureau en niche ouverte. Toute la chambre est peinte dans un joli bleu profond.
La salle de bains d’origine étant supprimée, le nouveau projet intègre une salle de douche sur une partie du couloir et de la chambre parentale, à l’emplacement des anciens WC placés à l’extrémité de l’appartement. Un carrelage chic en marbre blanc recouvre sol et murs pour donner un maximum de clarté à la pièce, en contraste avec le meuble vasque, radiateur et robinetteries en noir mat. Une grande douche à l’italienne vient se substituer à l’ancienne baignoire. Des placards sur mesure discrets dissimulent lave-linge, sèche-linge et autres accessoires de toilette.
Le style :
Elégance, chic, confort et sobriété sont les grandes lignes directrices de cet appartement qui joue avec les codes du luxe… en toute simplicité. Ce qui fait de ce lieu, en définitive, un appartement très cosy. Chaque détail est étudié jusqu’aux poignées de portes en laiton qui contrastent avec les boiseries noires, que l’on retrouve en fil conducteur sur tout le projet, des plinthes aux portes. Le mobilier en noyer ajoute une touche de chaleur. Un grand canapé jaune moutarde s’accorde parfaitement au noir et aux bleus gris présents sur la bibliothèque, les parties basses des murs et dans le couloir.
Badezimmer mit schwarzen Schränken und Schiebetür-Duschabtrennung Ideen und Design
4