Badezimmer
Suche verfeinern:
Budget
Sortieren nach:Heute beliebt
101 – 120 von 235.968 Fotos
1 von 3

This 1930's Barrington Hills farmhouse was in need of some TLC when it was purchased by this southern family of five who planned to make it their new home. The renovation taken on by Advance Design Studio's designer Scott Christensen and master carpenter Justin Davis included a custom porch, custom built in cabinetry in the living room and children's bedrooms, 2 children's on-suite baths, a guest powder room, a fabulous new master bath with custom closet and makeup area, a new upstairs laundry room, a workout basement, a mud room, new flooring and custom wainscot stairs with planked walls and ceilings throughout the home.
The home's original mechanicals were in dire need of updating, so HVAC, plumbing and electrical were all replaced with newer materials and equipment. A dramatic change to the exterior took place with the addition of a quaint standing seam metal roofed farmhouse porch perfect for sipping lemonade on a lazy hot summer day.
In addition to the changes to the home, a guest house on the property underwent a major transformation as well. Newly outfitted with updated gas and electric, a new stacking washer/dryer space was created along with an updated bath complete with a glass enclosed shower, something the bath did not previously have. A beautiful kitchenette with ample cabinetry space, refrigeration and a sink was transformed as well to provide all the comforts of home for guests visiting at the classic cottage retreat.
The biggest design challenge was to keep in line with the charm the old home possessed, all the while giving the family all the convenience and efficiency of modern functioning amenities. One of the most interesting uses of material was the porcelain "wood-looking" tile used in all the baths and most of the home's common areas. All the efficiency of porcelain tile, with the nostalgic look and feel of worn and weathered hardwood floors. The home’s casual entry has an 8" rustic antique barn wood look porcelain tile in a rich brown to create a warm and welcoming first impression.
Painted distressed cabinetry in muted shades of gray/green was used in the powder room to bring out the rustic feel of the space which was accentuated with wood planked walls and ceilings. Fresh white painted shaker cabinetry was used throughout the rest of the rooms, accentuated by bright chrome fixtures and muted pastel tones to create a calm and relaxing feeling throughout the home.
Custom cabinetry was designed and built by Advance Design specifically for a large 70” TV in the living room, for each of the children’s bedroom’s built in storage, custom closets, and book shelves, and for a mudroom fit with custom niches for each family member by name.
The ample master bath was fitted with double vanity areas in white. A generous shower with a bench features classic white subway tiles and light blue/green glass accents, as well as a large free standing soaking tub nestled under a window with double sconces to dim while relaxing in a luxurious bath. A custom classic white bookcase for plush towels greets you as you enter the sanctuary bath.
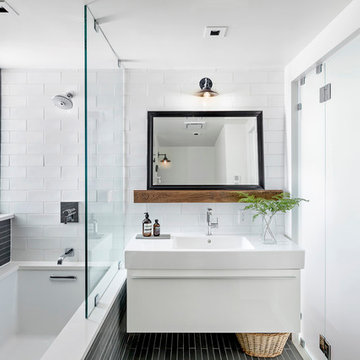
Modernes Badezimmer mit integriertem Waschbecken, flächenbündigen Schrankfronten, weißen Schränken, Duschbadewanne, schwarz-weißen Fliesen, weißer Wandfarbe und Unterbauwanne in Boston
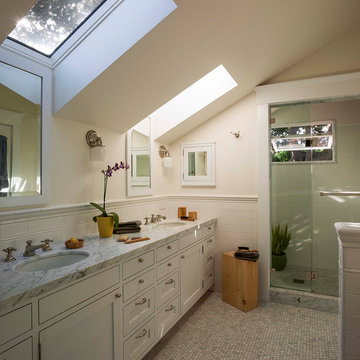
Photos by Langdon Clay
Mittelgroßes Klassisches Badezimmer En Suite mit Unterbauwaschbecken, Schrankfronten im Shaker-Stil, weißen Schränken, Duschnische, Mosaik-Bodenfliesen, Marmor-Waschbecken/Waschtisch, grauen Fliesen, Metrofliesen, weißer Wandfarbe und Wandtoilette mit Spülkasten in San Francisco
Mittelgroßes Klassisches Badezimmer En Suite mit Unterbauwaschbecken, Schrankfronten im Shaker-Stil, weißen Schränken, Duschnische, Mosaik-Bodenfliesen, Marmor-Waschbecken/Waschtisch, grauen Fliesen, Metrofliesen, weißer Wandfarbe und Wandtoilette mit Spülkasten in San Francisco

1plus1 Design
Mittelgroßes Klassisches Badezimmer En Suite mit Marmor-Waschbecken/Waschtisch, Unterbauwaschbecken, weißen Schränken, weißen Fliesen, Steinfliesen, beiger Wandfarbe, dunklem Holzboden und Schrankfronten mit vertiefter Füllung in Boston
Mittelgroßes Klassisches Badezimmer En Suite mit Marmor-Waschbecken/Waschtisch, Unterbauwaschbecken, weißen Schränken, weißen Fliesen, Steinfliesen, beiger Wandfarbe, dunklem Holzboden und Schrankfronten mit vertiefter Füllung in Boston

This vintage style bathroom was inspired by it's 1930's art deco roots. The goal was to recreate a space that felt like it was original. With lighting from Rejuvenation, tile from B&W tile and Kohler fixtures, this is a small bathroom that packs a design punch. Interior Designer- Marilynn Taylor, The Taylored Home
Contractor- Allison Allain, Plumb Crazy Contracting.
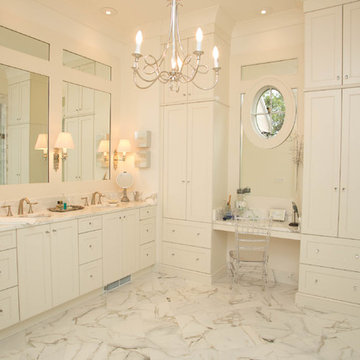
Eileen Casey
Großes Klassisches Badezimmer En Suite mit Unterbauwaschbecken, Schrankfronten mit vertiefter Füllung, weißen Schränken, Marmor-Waschbecken/Waschtisch, freistehender Badewanne, Steinfliesen, weißer Wandfarbe, Marmorboden und weißen Fliesen in New Orleans
Großes Klassisches Badezimmer En Suite mit Unterbauwaschbecken, Schrankfronten mit vertiefter Füllung, weißen Schränken, Marmor-Waschbecken/Waschtisch, freistehender Badewanne, Steinfliesen, weißer Wandfarbe, Marmorboden und weißen Fliesen in New Orleans

Mittelgroßes Klassisches Duschbad mit Schrankfronten im Shaker-Stil, weißen Schränken, bodengleicher Dusche, grauen Fliesen, Schieferfliesen, blauer Wandfarbe, Schieferboden, Unterbauwaschbecken, Kalkstein-Waschbecken/Waschtisch, grauem Boden, offener Dusche und grauer Waschtischplatte in New York
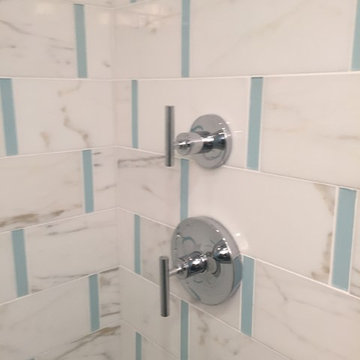
Modern Coastal Bathroom. Polished Calcutta Marble tiles 6 x 12 with a 1 x 6 matte sea glass tile inlay on the walls. The shower floor is a 2 x 2 Calcutta marble mosaic.

This bathroom cabinet has white doors inset in walnut frames for added interest and ties both color schemes together for added cohesion. The vanity tower cabinet is a multi-purpose storage cabinet accessed on all (3) sides. The face is a medicine cabinet and the sides are his and her storage with outlets. This allows for easy use of electric toothbrushes, razors and hairdryers. Below, there are also his and her pull-outs with adjustable shelving to keep the taller toiletries organized and at hand.
Can lighting combined with stunning bottle shaped pendants that mimic the tile pattern offer controlled light on dimmers to suit every need in the space.
Wendi Nordeck Photography
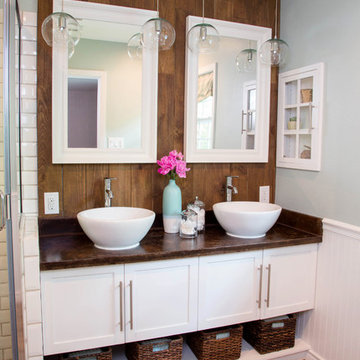
Design by Kathryn J. LeMaster,
Photo by Karen E. Segrave
Mittelgroßes Klassisches Badezimmer En Suite mit Aufsatzwaschbecken, Schrankfronten im Shaker-Stil, weißen Schränken, weißen Fliesen, Metrofliesen, Porzellan-Bodenfliesen und grüner Wandfarbe in Little Rock
Mittelgroßes Klassisches Badezimmer En Suite mit Aufsatzwaschbecken, Schrankfronten im Shaker-Stil, weißen Schränken, weißen Fliesen, Metrofliesen, Porzellan-Bodenfliesen und grüner Wandfarbe in Little Rock

Master bathroom suite in a classic design of white inset cabinetry, tray ceiling finished with crown molding. The free standing Victoria Albert tub set on a marble stage and stunning chandelier. The flooring is marble in a herring bone pattern and walls are subway.
Photos by Blackstock Photography

The layout of this bathroom was reconfigured by locating the new tub on the rear wall, and putting the toilet on the left of the vanity.
The wall on the left of the existing vanity was taken out.

The guest bathroom should anticipate the needs of its visitors and store towels and supplies where they are easy to find.
A Bonisolli Photography
Kleines Klassisches Badezimmer mit Unterbauwaschbecken, flächenbündigen Schrankfronten, weißen Schränken, Marmor-Waschbecken/Waschtisch, Toilette mit Aufsatzspülkasten, grauer Wandfarbe und Mosaik-Bodenfliesen in Miami
Kleines Klassisches Badezimmer mit Unterbauwaschbecken, flächenbündigen Schrankfronten, weißen Schränken, Marmor-Waschbecken/Waschtisch, Toilette mit Aufsatzspülkasten, grauer Wandfarbe und Mosaik-Bodenfliesen in Miami

Bruce Starrenburg
Mittelgroßes Klassisches Badezimmer En Suite mit integriertem Waschbecken, flächenbündigen Schrankfronten, schwarzen Schränken, Mineralwerkstoff-Waschtisch, Badewanne in Nische, Duschbadewanne, Toilette mit Aufsatzspülkasten, weißen Fliesen, Steinfliesen, weißer Wandfarbe und Marmorboden in Chicago
Mittelgroßes Klassisches Badezimmer En Suite mit integriertem Waschbecken, flächenbündigen Schrankfronten, schwarzen Schränken, Mineralwerkstoff-Waschtisch, Badewanne in Nische, Duschbadewanne, Toilette mit Aufsatzspülkasten, weißen Fliesen, Steinfliesen, weißer Wandfarbe und Marmorboden in Chicago

Mittelgroßes Rustikales Badezimmer En Suite mit Schrankfronten im Shaker-Stil, weißen Schränken, Marmor-Waschbecken/Waschtisch, Doppeldusche, weißen Fliesen, Keramikfliesen, blauer Wandfarbe, Marmorboden, Unterbauwaschbecken und Toilette mit Aufsatzspülkasten in San Diego

Mittelgroßes Modernes Badezimmer En Suite mit Badewanne in Nische, grauen Fliesen, grauer Wandfarbe, bodengleicher Dusche, flächenbündigen Schrankfronten, weißen Schränken, Toilette mit Aufsatzspülkasten, Betonboden, Mineralwerkstoff-Waschtisch, Unterbauwaschbecken und Schieferfliesen in Seattle

Building Design, Plans (in collaboration with Orfield Drafting), and Interior Finishes by: Fluidesign Studio I Builder & Creative Collaborator : Anchor Builders I Photographer: sethbennphoto.com
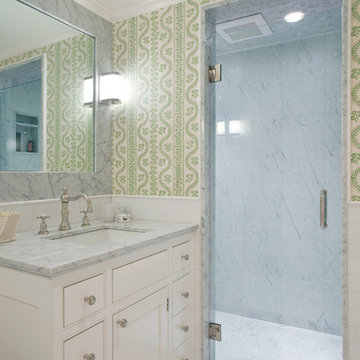
Master Bathroom :
Adams + Beasley Associates, Custom Builders : Photo by Eric Roth : Interior Design by Lewis Interiors
Kleines Klassisches Duschbad mit Kassettenfronten, weißen Schränken, Marmor-Waschbecken/Waschtisch, weißen Fliesen und Steinfliesen in Boston
Kleines Klassisches Duschbad mit Kassettenfronten, weißen Schränken, Marmor-Waschbecken/Waschtisch, weißen Fliesen und Steinfliesen in Boston

Master bath extension, double sinks and custom white painted vanities, calacatta marble basketweave floor by Waterworks, polished nickel fittings, recessed panel woodworking, leaded glass window, white subway tile with glass mosaic accent, full glass shower walls. Please note that image tags do not necessarily identify the product used.

Beautiful blue tile contemporary bathroom.Our client wanted a serene, calming bathroom. "Zen-like" were her words. Designers: Lauren Jacobsen and Kathy Hartz. Photographer: Terrance Williams
6