Badezimmer mit schwarzer Waschtischplatte und gewölbter Decke Ideen und Design
Suche verfeinern:
Budget
Sortieren nach:Heute beliebt
81 – 100 von 333 Fotos
1 von 3
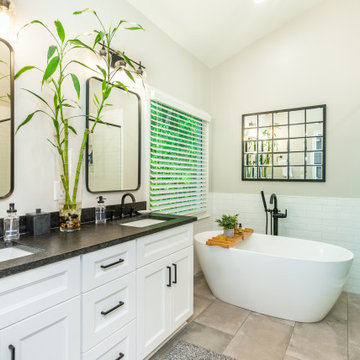
Master Bath with stand alone tub Delta Trinsic
Mittelgroßes Klassisches Badezimmer En Suite mit Schrankfronten im Shaker-Stil, weißen Schränken, freistehender Badewanne, Doppeldusche, Wandtoilette mit Spülkasten, weißen Fliesen, Keramikfliesen, weißer Wandfarbe, Keramikboden, Einbauwaschbecken, Granit-Waschbecken/Waschtisch, grauem Boden, Falttür-Duschabtrennung, schwarzer Waschtischplatte, Duschbank, Doppelwaschbecken, eingebautem Waschtisch und gewölbter Decke in Atlanta
Mittelgroßes Klassisches Badezimmer En Suite mit Schrankfronten im Shaker-Stil, weißen Schränken, freistehender Badewanne, Doppeldusche, Wandtoilette mit Spülkasten, weißen Fliesen, Keramikfliesen, weißer Wandfarbe, Keramikboden, Einbauwaschbecken, Granit-Waschbecken/Waschtisch, grauem Boden, Falttür-Duschabtrennung, schwarzer Waschtischplatte, Duschbank, Doppelwaschbecken, eingebautem Waschtisch und gewölbter Decke in Atlanta
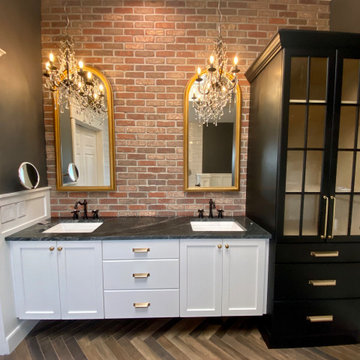
Mittelgroßes Badezimmer En Suite mit weißen Schränken, bodengleicher Dusche, Toilette mit Aufsatzspülkasten, weißen Fliesen, Porzellanfliesen, grauer Wandfarbe, Porzellan-Bodenfliesen, Unterbauwaschbecken, Granit-Waschbecken/Waschtisch, braunem Boden, offener Dusche, schwarzer Waschtischplatte, Duschbank, Doppelwaschbecken, schwebendem Waschtisch, gewölbter Decke und vertäfelten Wänden in Cincinnati
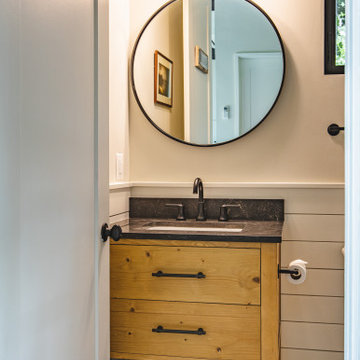
FineCraft Contractors, Inc.
Harrison Design
Kleines Modernes Duschbad mit verzierten Schränken, braunen Schränken, beigen Fliesen, beiger Wandfarbe, Schieferboden, Unterbauwaschbecken, Quarzit-Waschtisch, buntem Boden, schwarzer Waschtischplatte, WC-Raum, Einzelwaschbecken, freistehendem Waschtisch, gewölbter Decke und Holzdielenwänden in Washington, D.C.
Kleines Modernes Duschbad mit verzierten Schränken, braunen Schränken, beigen Fliesen, beiger Wandfarbe, Schieferboden, Unterbauwaschbecken, Quarzit-Waschtisch, buntem Boden, schwarzer Waschtischplatte, WC-Raum, Einzelwaschbecken, freistehendem Waschtisch, gewölbter Decke und Holzdielenwänden in Washington, D.C.
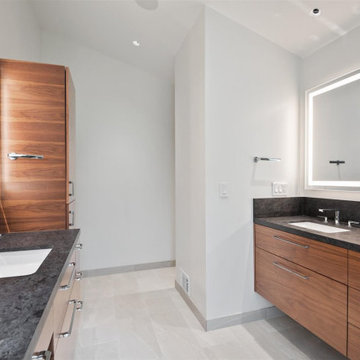
His and Hers Flat-panel dark wood cabinets contrasts with the neutral tile and deep textured countertop. A skylight draws in light and creates a feeling of spaciousness through the glass shower enclosure and a stunning natural stone full height backsplash brings depth to the entire space.
Straight lines, sharp corners, and general minimalism, this masculine bathroom is a cool, intriguing exploration of modern design features.
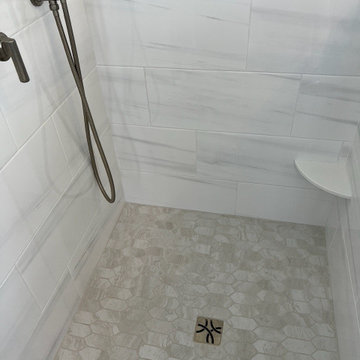
To open up this main bath we removed the large tile wrapped tub and the walls that enclosed the shower. Then we added half walls to separate again. The final product feels clean, fresh and spa like! Take a look at the vanity drawer with outlets to plug in hair care essentials.
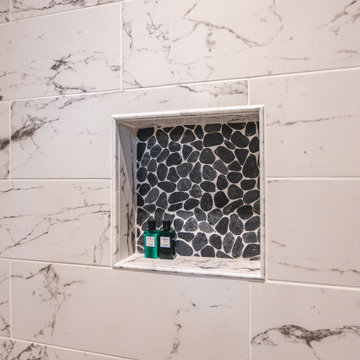
FineCraft Contractors, Inc.
Harrison Design
Kleines Modernes Badezimmer En Suite mit verzierten Schränken, braunen Schränken, Duschnische, Wandtoilette mit Spülkasten, beigen Fliesen, Porzellanfliesen, beiger Wandfarbe, Schieferboden, Unterbauwaschbecken, Quarzit-Waschtisch, buntem Boden, Falttür-Duschabtrennung, schwarzer Waschtischplatte, WC-Raum, Einzelwaschbecken, freistehendem Waschtisch, gewölbter Decke und Holzdielenwänden in Washington, D.C.
Kleines Modernes Badezimmer En Suite mit verzierten Schränken, braunen Schränken, Duschnische, Wandtoilette mit Spülkasten, beigen Fliesen, Porzellanfliesen, beiger Wandfarbe, Schieferboden, Unterbauwaschbecken, Quarzit-Waschtisch, buntem Boden, Falttür-Duschabtrennung, schwarzer Waschtischplatte, WC-Raum, Einzelwaschbecken, freistehendem Waschtisch, gewölbter Decke und Holzdielenwänden in Washington, D.C.
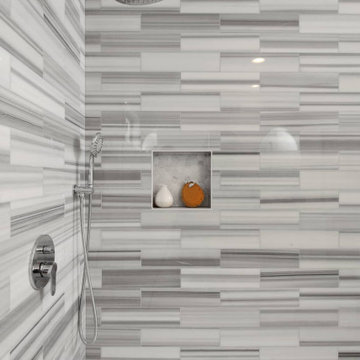
Modern / Midcentury Modern Master Bathroom with marble and mosaic shower tile. Double sink with black marble countertop. Full bath tub adjacent to shower.
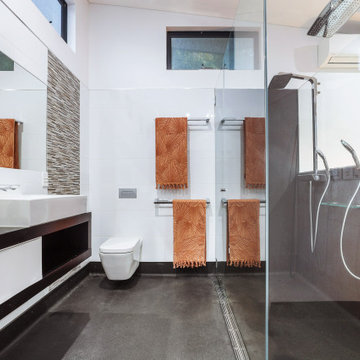
Low maintenance functional and fit for purpose with seamless floor and walls
Kleines Modernes Badezimmer En Suite mit weißen Schränken, Doppeldusche, Wandtoilette, weißen Fliesen, Keramikfliesen, weißer Wandfarbe, Vinylboden, Aufsatzwaschbecken, Laminat-Waschtisch, schwarzem Boden, Falttür-Duschabtrennung, schwarzer Waschtischplatte, Einzelwaschbecken, schwebendem Waschtisch und gewölbter Decke in Gold Coast - Tweed
Kleines Modernes Badezimmer En Suite mit weißen Schränken, Doppeldusche, Wandtoilette, weißen Fliesen, Keramikfliesen, weißer Wandfarbe, Vinylboden, Aufsatzwaschbecken, Laminat-Waschtisch, schwarzem Boden, Falttür-Duschabtrennung, schwarzer Waschtischplatte, Einzelwaschbecken, schwebendem Waschtisch und gewölbter Decke in Gold Coast - Tweed
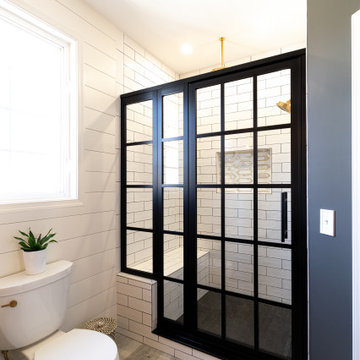
Large primary bathroom walk in shower with large format sub way tile. Custom niche with gold accent tile and black grout. Kohler Purist shower system with multi function features featuring a rain head and hand held. Large seating bench and octagon black tile on shower pan floor.
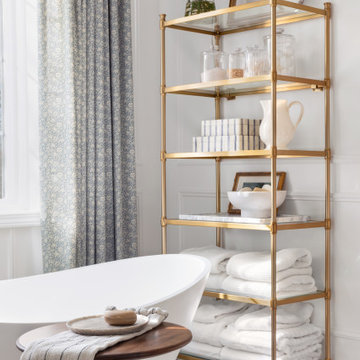
The now dated 90s bath Katie spent her childhood splashing in underwent a full-scale renovation under her direction. The goal: Bring it down to the studs and make it new, without wiping away its roots. Details and materials were carefully selected to capitalize on the room’s architecture and to embrace the home’s traditional form. The result is a bathroom that feels like it should have been there from the start. Featured on HAVEN and in Rue Magazine Spring 2022.
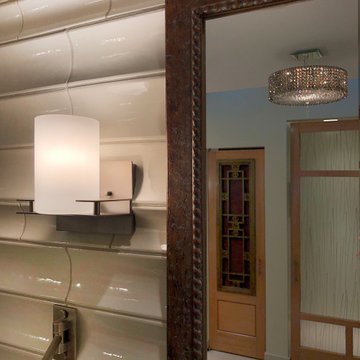
Custom framed mirrors with refined texture balance the ceramic bamboo wall tile and modern style wall sconces simulate candlelight dimmed low when not needed for grooming.
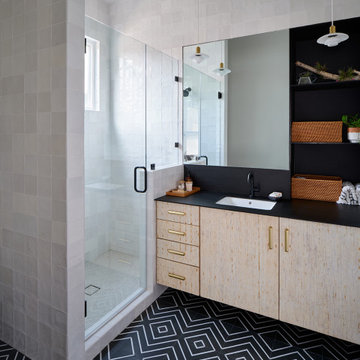
Home is about creating a sense of place. Little moments add up to a sense of well being, such as looking out at framed views of the garden, or feeling the ocean breeze waft through the house. This connection to place guided the overall design, with the practical requirements to add a bedroom and bathroom quickly ( the client was pregnant!), and in a way that allowed the couple to live at home during the construction. The design also focused on connecting the interior to the backyard while maintaining privacy from nearby neighbors.
Sustainability was at the forefront of the project, from choosing green building materials to designing a high-efficiency space. The composite bamboo decking, cork and bamboo flooring, tiles made with recycled content, and cladding made of recycled paper are all examples of durable green materials that have a wonderfully rich tactility to them.
This addition was a second phase to the Mar Vista Sustainable Remodel, which took a tear-down home and transformed it into this family's forever home.
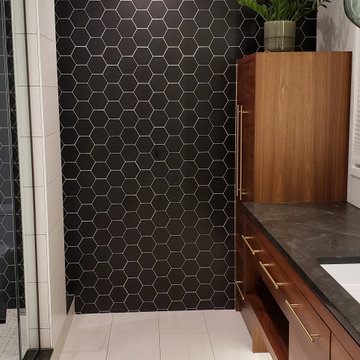
Proper materials, creative design and plain hard work brought forth this edgy mid-century/contemporary master bath. The high contrast of classic black and white mixed with the richness of walnut for warmth beckons the homeowners both morning and night!
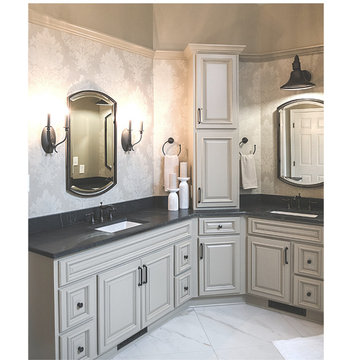
Adding wallpaper and molding detail to these vaulted ceilings helps keep this bathroom feeling cozy. We used a his/her plan for lighting so everyone feels special.
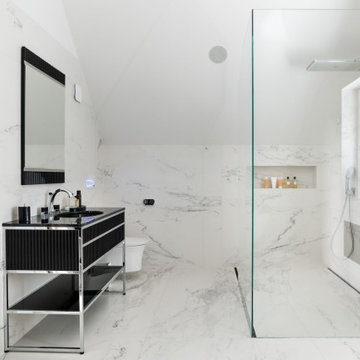
Geräumiges Modernes Badezimmer En Suite mit schwarzen Schränken, Wandtoilette, weißen Fliesen, Marmorfliesen, weißer Wandfarbe, Marmorboden, Mineralwerkstoff-Waschtisch, weißem Boden, schwarzer Waschtischplatte, Eckdusche, gewölbter Decke und flächenbündigen Schrankfronten in London
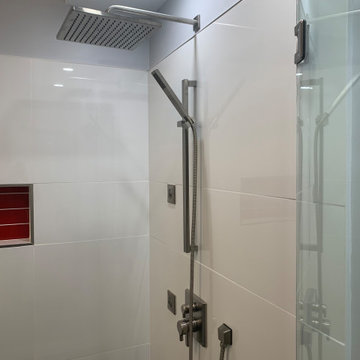
We turned a dated, traditional master bath in Duluth into this modern masterpiece complete with mood lighting
Großes Modernes Badezimmer En Suite mit flächenbündigen Schrankfronten, weißen Schränken, freistehender Badewanne, Eckdusche, Wandtoilette mit Spülkasten, weißen Fliesen, Porzellanfliesen, grauer Wandfarbe, Schieferboden, Unterbauwaschbecken, Granit-Waschbecken/Waschtisch, schwarzem Boden, Falttür-Duschabtrennung, schwarzer Waschtischplatte, Wandnische, Doppelwaschbecken, schwebendem Waschtisch und gewölbter Decke in Atlanta
Großes Modernes Badezimmer En Suite mit flächenbündigen Schrankfronten, weißen Schränken, freistehender Badewanne, Eckdusche, Wandtoilette mit Spülkasten, weißen Fliesen, Porzellanfliesen, grauer Wandfarbe, Schieferboden, Unterbauwaschbecken, Granit-Waschbecken/Waschtisch, schwarzem Boden, Falttür-Duschabtrennung, schwarzer Waschtischplatte, Wandnische, Doppelwaschbecken, schwebendem Waschtisch und gewölbter Decke in Atlanta
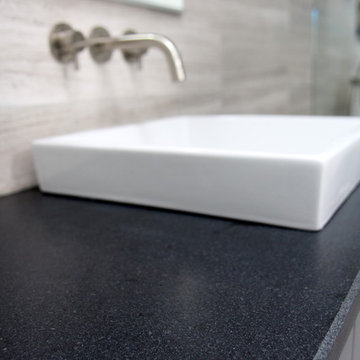
The goal of this project was to upgrade the builder grade finishes and create an ergonomic space that had a contemporary feel. This bathroom transformed from a standard, builder grade bathroom to a contemporary urban oasis. This was one of my favorite projects, I know I say that about most of my projects but this one really took an amazing transformation. By removing the walls surrounding the shower and relocating the toilet it visually opened up the space. Creating a deeper shower allowed for the tub to be incorporated into the wet area. Adding a LED panel in the back of the shower gave the illusion of a depth and created a unique storage ledge. A custom vanity keeps a clean front with different storage options and linear limestone draws the eye towards the stacked stone accent wall.
Houzz Write Up: https://www.houzz.com/magazine/inside-houzz-a-chopped-up-bathroom-goes-streamlined-and-swank-stsetivw-vs~27263720
The layout of this bathroom was opened up to get rid of the hallway effect, being only 7 foot wide, this bathroom needed all the width it could muster. Using light flooring in the form of natural lime stone 12x24 tiles with a linear pattern, it really draws the eye down the length of the room which is what we needed. Then, breaking up the space a little with the stone pebble flooring in the shower, this client enjoyed his time living in Japan and wanted to incorporate some of the elements that he appreciated while living there. The dark stacked stone feature wall behind the tub is the perfect backdrop for the LED panel, giving the illusion of a window and also creates a cool storage shelf for the tub. A narrow, but tasteful, oval freestanding tub fit effortlessly in the back of the shower. With a sloped floor, ensuring no standing water either in the shower floor or behind the tub, every thought went into engineering this Atlanta bathroom to last the test of time. With now adequate space in the shower, there was space for adjacent shower heads controlled by Kohler digital valves. A hand wand was added for use and convenience of cleaning as well. On the vanity are semi-vessel sinks which give the appearance of vessel sinks, but with the added benefit of a deeper, rounded basin to avoid splashing. Wall mounted faucets add sophistication as well as less cleaning maintenance over time. The custom vanity is streamlined with drawers, doors and a pull out for a can or hamper.
A wonderful project and equally wonderful client. I really enjoyed working with this client and the creative direction of this project.
Brushed nickel shower head with digital shower valve, freestanding bathtub, curbless shower with hidden shower drain, flat pebble shower floor, shelf over tub with LED lighting, gray vanity with drawer fronts, white square ceramic sinks, wall mount faucets and lighting under vanity. Hidden Drain shower system. Atlanta Bathroom.
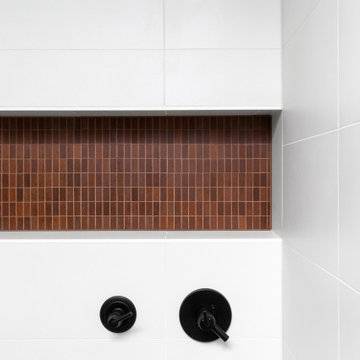
Primary Suite Shower features glass wall and rust-colored mosaic tile niche inspired by exterior Corten cladding - Architect: HAUS | Architecture For Modern Lifestyles - Builder: WERK | Building Modern - Photo: HAUS
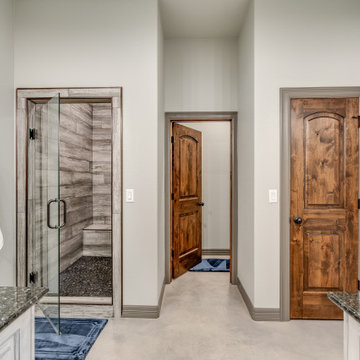
Rustic finishes on this barndo bathroom.
Mittelgroßes Uriges Badezimmer En Suite mit profilierten Schrankfronten, grauen Schränken, Duschnische, Wandtoilette mit Spülkasten, grauen Fliesen, Fliesen in Holzoptik, grauer Wandfarbe, Betonboden, Unterbauwaschbecken, Granit-Waschbecken/Waschtisch, grauem Boden, Falttür-Duschabtrennung, schwarzer Waschtischplatte, Doppelwaschbecken, eingebautem Waschtisch und gewölbter Decke in Austin
Mittelgroßes Uriges Badezimmer En Suite mit profilierten Schrankfronten, grauen Schränken, Duschnische, Wandtoilette mit Spülkasten, grauen Fliesen, Fliesen in Holzoptik, grauer Wandfarbe, Betonboden, Unterbauwaschbecken, Granit-Waschbecken/Waschtisch, grauem Boden, Falttür-Duschabtrennung, schwarzer Waschtischplatte, Doppelwaschbecken, eingebautem Waschtisch und gewölbter Decke in Austin
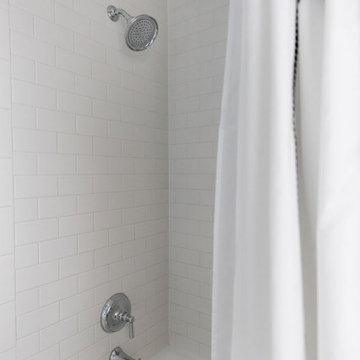
The main bathroom was updated with a shower/tub combo and white subway tiles.
Mittelgroßes Klassisches Badezimmer En Suite mit gewölbter Decke, Schrankfronten im Shaker-Stil, weißen Schränken, Badewanne in Nische, Duschnische, Wandtoilette mit Spülkasten, weißen Fliesen, Metrofliesen, blauer Wandfarbe, Mosaik-Bodenfliesen, Unterbauwaschbecken, Quarzwerkstein-Waschtisch, buntem Boden, Duschvorhang-Duschabtrennung, schwarzer Waschtischplatte, Einzelwaschbecken, eingebautem Waschtisch und vertäfelten Wänden in Sonstige
Mittelgroßes Klassisches Badezimmer En Suite mit gewölbter Decke, Schrankfronten im Shaker-Stil, weißen Schränken, Badewanne in Nische, Duschnische, Wandtoilette mit Spülkasten, weißen Fliesen, Metrofliesen, blauer Wandfarbe, Mosaik-Bodenfliesen, Unterbauwaschbecken, Quarzwerkstein-Waschtisch, buntem Boden, Duschvorhang-Duschabtrennung, schwarzer Waschtischplatte, Einzelwaschbecken, eingebautem Waschtisch und vertäfelten Wänden in Sonstige
Badezimmer mit schwarzer Waschtischplatte und gewölbter Decke Ideen und Design
5