Badezimmer mit schwarzer Waschtischplatte und Holzdecke Ideen und Design
Suche verfeinern:
Budget
Sortieren nach:Heute beliebt
21 – 40 von 84 Fotos
1 von 3
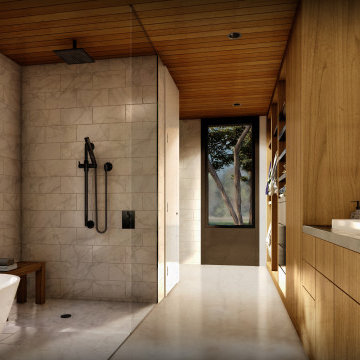
Master Ensuite
-
Like what you see? Visit www.mymodernhome.com for more detail, or to see yourself in one of our architect-designed home plans.
Modernes Badezimmer En Suite mit flächenbündigen Schrankfronten, hellbraunen Holzschränken, freistehender Badewanne, offener Dusche, weißen Fliesen, Marmorfliesen, Betonboden, Granit-Waschbecken/Waschtisch, grauem Boden, offener Dusche, schwarzer Waschtischplatte, WC-Raum, Doppelwaschbecken, eingebautem Waschtisch und Holzdecke in Sonstige
Modernes Badezimmer En Suite mit flächenbündigen Schrankfronten, hellbraunen Holzschränken, freistehender Badewanne, offener Dusche, weißen Fliesen, Marmorfliesen, Betonboden, Granit-Waschbecken/Waschtisch, grauem Boden, offener Dusche, schwarzer Waschtischplatte, WC-Raum, Doppelwaschbecken, eingebautem Waschtisch und Holzdecke in Sonstige
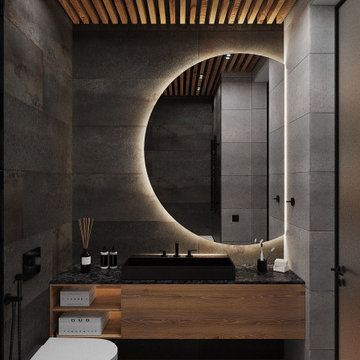
Mittelgroßes Modernes Badezimmer En Suite mit offenen Schränken, braunen Schränken, freistehender Badewanne, Duschbadewanne, Wandtoilette, schwarzen Fliesen, Porzellanfliesen, schwarzer Wandfarbe, Porzellan-Bodenfliesen, Einbauwaschbecken, Quarzwerkstein-Waschtisch, braunem Boden, schwarzer Waschtischplatte, Einzelwaschbecken, schwebendem Waschtisch, Holzdecke und Wandpaneelen in Sankt Petersburg
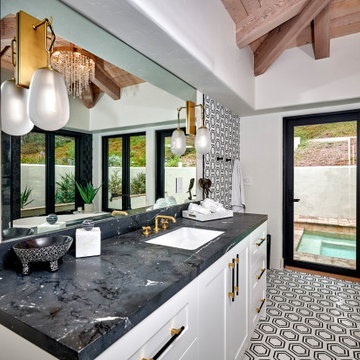
Urban cabin lifestyle. It will be compact, light-filled, clever, practical, simple, sustainable, and a dream to live in. It will have a well designed floor plan and beautiful details to create everyday astonishment. Life in the city can be both fulfilling and delightful mixed with natural materials and a touch of glamour.
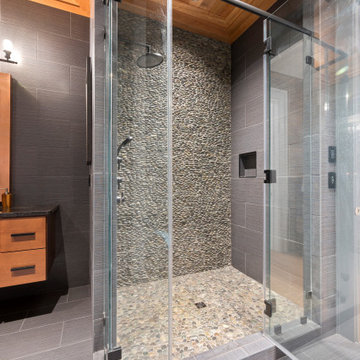
Großes Maritimes Badezimmer En Suite mit verzierten Schränken, hellen Holzschränken, grauen Fliesen, Porzellanfliesen, grauer Wandfarbe, Kiesel-Bodenfliesen, Unterbauwaschbecken, Granit-Waschbecken/Waschtisch, grauem Boden, Falttür-Duschabtrennung, schwarzer Waschtischplatte, Einzelwaschbecken, eingebautem Waschtisch und Holzdecke in Sonstige
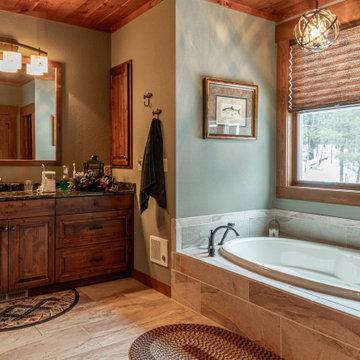
Großes Uriges Badezimmer En Suite mit profilierten Schrankfronten, hellbraunen Holzschränken, Einbaubadewanne, grüner Wandfarbe, Keramikboden, Unterbauwaschbecken, Mineralwerkstoff-Waschtisch, Doppelwaschbecken, eingebautem Waschtisch, Holzdecke, grauen Fliesen, grauem Boden und schwarzer Waschtischplatte in Sonstige
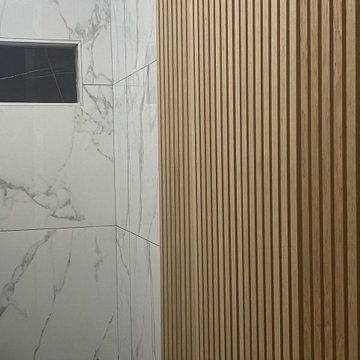
This was a complete de elation of and original bathroom that then was designed by our team and then executed to this final product.
Mittelgroßes Modernes Kinderbad mit offenen Schränken, grauen Schränken, Toilette mit Aufsatzspülkasten, schwarz-weißen Fliesen, Porzellanfliesen, bunten Wänden, Keramikboden, Aufsatzwaschbecken, Granit-Waschbecken/Waschtisch, grauem Boden, schwarzer Waschtischplatte, Wandnische, Einzelwaschbecken, schwebendem Waschtisch, Holzdecke und Holzwänden in Sonstige
Mittelgroßes Modernes Kinderbad mit offenen Schränken, grauen Schränken, Toilette mit Aufsatzspülkasten, schwarz-weißen Fliesen, Porzellanfliesen, bunten Wänden, Keramikboden, Aufsatzwaschbecken, Granit-Waschbecken/Waschtisch, grauem Boden, schwarzer Waschtischplatte, Wandnische, Einzelwaschbecken, schwebendem Waschtisch, Holzdecke und Holzwänden in Sonstige
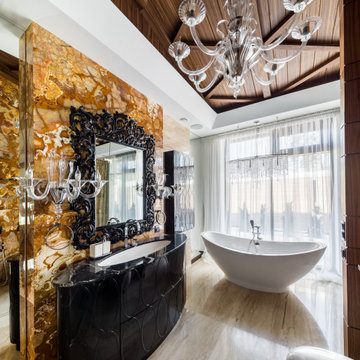
Großes Modernes Badezimmer En Suite mit schwarzen Schränken, freistehender Badewanne, beiger Wandfarbe, Unterbauwaschbecken, beigem Boden, schwarzer Waschtischplatte, Einzelwaschbecken, freistehendem Waschtisch, Holzdecke und flächenbündigen Schrankfronten in Moskau
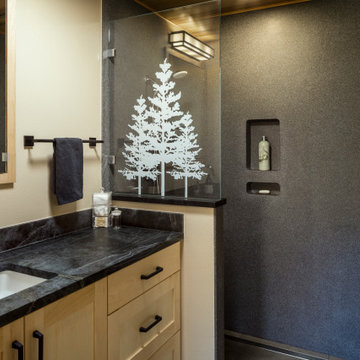
This homeowner approached us seeking to remodel this compact-sized Bathroom to provide better accessibility and a design that complemented the unique architecture and style of her Northwestern home. This new Bathroom design includes a few features that significantly increase the size that this Bathroom feels, without changing the footprint of the Bathroom. The key components which make all the difference are the open curbless shower, the larger light-colored wood vanity, and the wider pocket door which replaced the small hinged door. This Bathroom includes plentiful amounts of storage, found in the built-in linen cabinet, vanity full-extension drawers, and recessed medicine cabinet. The designer, inspired by the unique light switch covers around the house and the Elm tree etched into the glass of Marilyn's Primary Bathroom, suggested a pine tree graphic be imprinted on the glass panel for a statement piece as you enter or walk by this Guest Bathroom. We removed all the wood paneling in the Living Room just outside of this Bathroom, and instead updated the wood-panel style in this home by installing cedar tongue and groove paneling to the ceiling of this Bathroom. The different Northwestern elements are tied together with the door lintel piece that was installed to match the existing door and window lintels that the client's husband had installed throughout the house 10 years ago. We love how this Bathroom remodel provides the functionality that our client was needing, and fits right in with the style of the rest of the home.
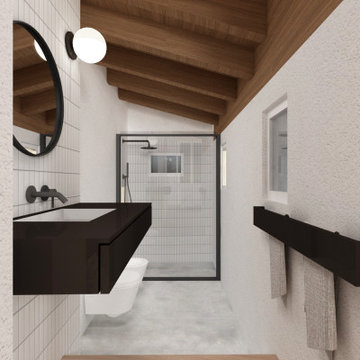
Kleines Modernes Duschbad mit weißen Fliesen, Stäbchenfliesen, weißer Wandfarbe, buntem Boden, schwarzer Waschtischplatte, Einzelwaschbecken, schwebendem Waschtisch und Holzdecke in Bologna
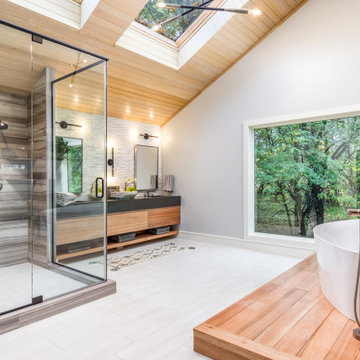
Landhausstil Badezimmer En Suite mit flächenbündigen Schrankfronten, hellen Holzschränken, freistehender Badewanne, offener Dusche, Toilette mit Aufsatzspülkasten, farbigen Fliesen, Steinfliesen, weißer Wandfarbe, Porzellan-Bodenfliesen, Einbauwaschbecken, Quarzit-Waschtisch, weißem Boden, Falttür-Duschabtrennung, schwarzer Waschtischplatte, Duschbank, Doppelwaschbecken, schwebendem Waschtisch und Holzdecke in Kansas City
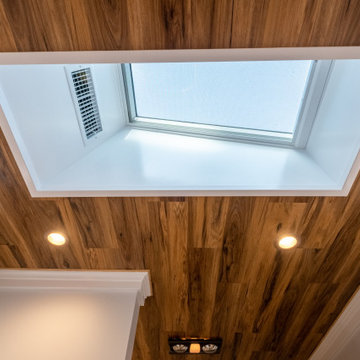
Mittelgroßes Modernes Badezimmer En Suite mit Schrankfronten im Shaker-Stil, hellbraunen Holzschränken, Badewanne in Nische, Duschbadewanne, weißen Fliesen, Metrofliesen, Porzellan-Bodenfliesen, Aufsatzwaschbecken, Mineralwerkstoff-Waschtisch, grauem Boden, Schiebetür-Duschabtrennung, schwarzer Waschtischplatte, WC-Raum, Doppelwaschbecken, eingebautem Waschtisch und Holzdecke in Orange County
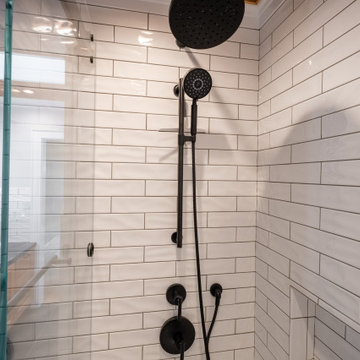
Mittelgroßes Modernes Badezimmer En Suite mit Schrankfronten im Shaker-Stil, hellbraunen Holzschränken, Badewanne in Nische, Duschbadewanne, weißen Fliesen, Metrofliesen, Porzellan-Bodenfliesen, Aufsatzwaschbecken, Mineralwerkstoff-Waschtisch, grauem Boden, Schiebetür-Duschabtrennung, schwarzer Waschtischplatte, WC-Raum, Doppelwaschbecken, eingebautem Waschtisch und Holzdecke in Orange County
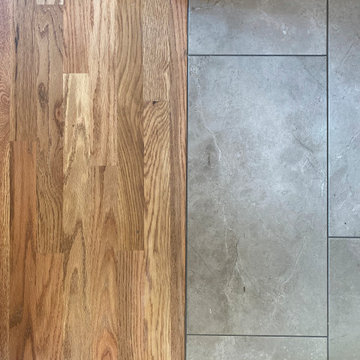
This homeowner approached us seeking to remodel this compact-sized Bathroom to provide better accessibility and a design that complemented the unique architecture and style of her Northwestern home. This new Bathroom design includes a few features that significantly increase the size that this Bathroom feels, without changing the footprint of the Bathroom. The key components which make all the difference are the open curbless shower, the larger light-colored wood vanity, and the wider pocket door which replaced the small hinged door. This Bathroom includes plentiful amounts of storage, found in the built-in linen cabinet, vanity full-extension drawers, and recessed medicine cabinet. The designer, inspired by the unique light switch covers around the house and the Elm tree etched into the glass of Marilyn's Primary Bathroom, suggested a pine tree graphic be imprinted on the glass panel for a statement piece as you enter or walk by this Guest Bathroom. We removed all the wood paneling in the Living Room just outside of this Bathroom, and instead updated the wood-panel style in this home by installing cedar tongue and groove paneling to the ceiling of this Bathroom. The different Northwestern elements are tied together with the door lintel piece that was installed to match the existing door and window lintels that the client's husband had installed throughout the house 10 years ago. We love how this Bathroom remodel provides the functionality that our client was needing, and fits right in with the style of the rest of the home.
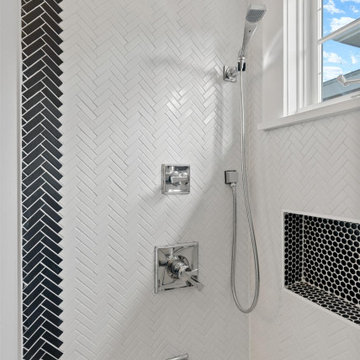
North Seattle Home Bathroom Remodeling
This small bathroom remodeling project features minimalist and modern design with a black and white theme to make your small space look big. Diagonal tile layout backsplash, polished stainless steel shower head and faucet, and Grab bars are installed to help an individual easily and safely exit or enter a shower or bathtub.
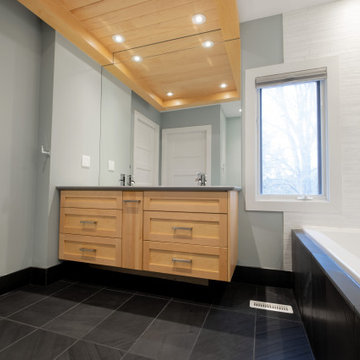
Rustikales Badezimmer En Suite mit Schrankfronten im Shaker-Stil, hellbraunen Holzschränken, Eckbadewanne, Eckdusche, Wandtoilette mit Spülkasten, Schieferboden, Unterbauwaschbecken, Quarzit-Waschtisch, schwarzem Boden, Falttür-Duschabtrennung, schwarzer Waschtischplatte, Doppelwaschbecken, freistehendem Waschtisch und Holzdecke in Sonstige
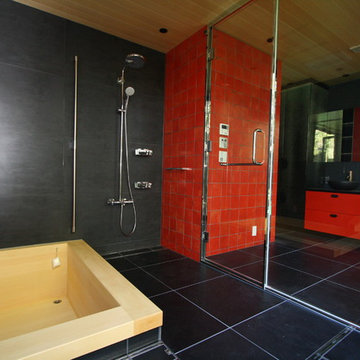
ヒノキ浴槽のバスルーム
Asiatisches Badezimmer mit Whirlpool, schwarzen Schränken, Nasszelle, schwarzen Fliesen, schwarzer Wandfarbe, schwarzem Boden, Falttür-Duschabtrennung, schwarzer Waschtischplatte und Holzdecke in Sonstige
Asiatisches Badezimmer mit Whirlpool, schwarzen Schränken, Nasszelle, schwarzen Fliesen, schwarzer Wandfarbe, schwarzem Boden, Falttür-Duschabtrennung, schwarzer Waschtischplatte und Holzdecke in Sonstige
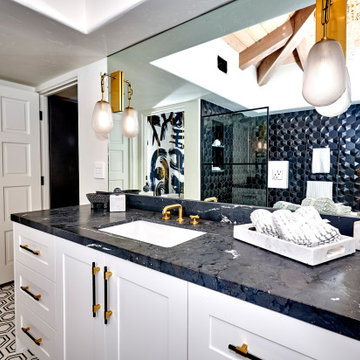
Urban cabin lifestyle. It will be compact, light-filled, clever, practical, simple, sustainable, and a dream to live in. It will have a well designed floor plan and beautiful details to create everyday astonishment. Life in the city can be both fulfilling and delightful mixed with natural materials and a touch of glamour.
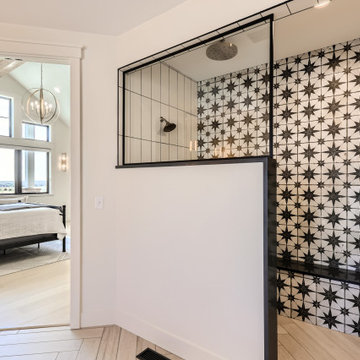
Großes Landhaus Badezimmer En Suite mit Schrankfronten im Shaker-Stil, hellbraunen Holzschränken, freistehender Badewanne, Duschnische, weißen Fliesen, Porzellanfliesen, Keramikboden, Unterbauwaschbecken, Quarzit-Waschtisch, offener Dusche, schwarzer Waschtischplatte, Duschbank, Doppelwaschbecken, eingebautem Waschtisch und Holzdecke in Denver
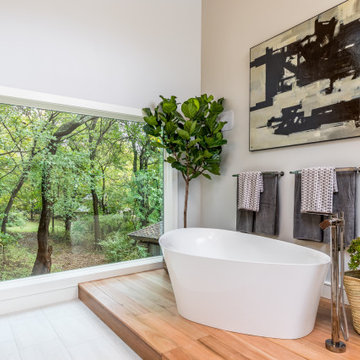
Badezimmer En Suite mit flächenbündigen Schrankfronten, hellen Holzschränken, freistehender Badewanne, offener Dusche, Toilette mit Aufsatzspülkasten, farbigen Fliesen, Steinfliesen, weißer Wandfarbe, Porzellan-Bodenfliesen, Einbauwaschbecken, Quarzit-Waschtisch, weißem Boden, Falttür-Duschabtrennung, schwarzer Waschtischplatte, Duschbank, Doppelwaschbecken, schwebendem Waschtisch und Holzdecke in Kansas City
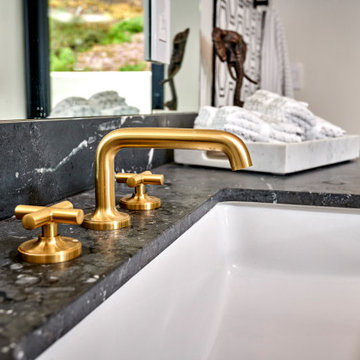
Urban cabin lifestyle. It will be compact, light-filled, clever, practical, simple, sustainable, and a dream to live in. It will have a well designed floor plan and beautiful details to create everyday astonishment. Life in the city can be both fulfilling and delightful mixed with natural materials and a touch of glamour.
Badezimmer mit schwarzer Waschtischplatte und Holzdecke Ideen und Design
2