Badezimmer mit schwarzer Waschtischplatte und roter Waschtischplatte Ideen und Design
Suche verfeinern:
Budget
Sortieren nach:Heute beliebt
41 – 60 von 14.320 Fotos
1 von 3
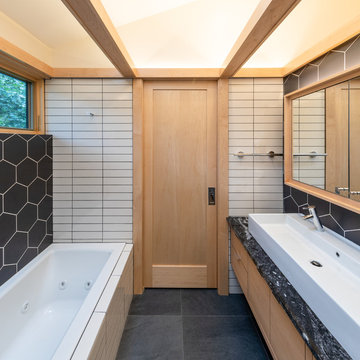
Sanjay Jani
Mittelgroßes Modernes Badezimmer En Suite mit flächenbündigen Schrankfronten, hellen Holzschränken, Einbaubadewanne, Duschnische, Toilette mit Aufsatzspülkasten, weißen Fliesen, Keramikfliesen, weißer Wandfarbe, Keramikboden, Aufsatzwaschbecken, Granit-Waschbecken/Waschtisch, schwarzem Boden, offener Dusche und schwarzer Waschtischplatte in Cedar Rapids
Mittelgroßes Modernes Badezimmer En Suite mit flächenbündigen Schrankfronten, hellen Holzschränken, Einbaubadewanne, Duschnische, Toilette mit Aufsatzspülkasten, weißen Fliesen, Keramikfliesen, weißer Wandfarbe, Keramikboden, Aufsatzwaschbecken, Granit-Waschbecken/Waschtisch, schwarzem Boden, offener Dusche und schwarzer Waschtischplatte in Cedar Rapids

The goal of this project was to upgrade the builder grade finishes and create an ergonomic space that had a contemporary feel. This bathroom transformed from a standard, builder grade bathroom to a contemporary urban oasis. This was one of my favorite projects, I know I say that about most of my projects but this one really took an amazing transformation. By removing the walls surrounding the shower and relocating the toilet it visually opened up the space. Creating a deeper shower allowed for the tub to be incorporated into the wet area. Adding a LED panel in the back of the shower gave the illusion of a depth and created a unique storage ledge. A custom vanity keeps a clean front with different storage options and linear limestone draws the eye towards the stacked stone accent wall.
Houzz Write Up: https://www.houzz.com/magazine/inside-houzz-a-chopped-up-bathroom-goes-streamlined-and-swank-stsetivw-vs~27263720
The layout of this bathroom was opened up to get rid of the hallway effect, being only 7 foot wide, this bathroom needed all the width it could muster. Using light flooring in the form of natural lime stone 12x24 tiles with a linear pattern, it really draws the eye down the length of the room which is what we needed. Then, breaking up the space a little with the stone pebble flooring in the shower, this client enjoyed his time living in Japan and wanted to incorporate some of the elements that he appreciated while living there. The dark stacked stone feature wall behind the tub is the perfect backdrop for the LED panel, giving the illusion of a window and also creates a cool storage shelf for the tub. A narrow, but tasteful, oval freestanding tub fit effortlessly in the back of the shower. With a sloped floor, ensuring no standing water either in the shower floor or behind the tub, every thought went into engineering this Atlanta bathroom to last the test of time. With now adequate space in the shower, there was space for adjacent shower heads controlled by Kohler digital valves. A hand wand was added for use and convenience of cleaning as well. On the vanity are semi-vessel sinks which give the appearance of vessel sinks, but with the added benefit of a deeper, rounded basin to avoid splashing. Wall mounted faucets add sophistication as well as less cleaning maintenance over time. The custom vanity is streamlined with drawers, doors and a pull out for a can or hamper.
A wonderful project and equally wonderful client. I really enjoyed working with this client and the creative direction of this project.
Brushed nickel shower head with digital shower valve, freestanding bathtub, curbless shower with hidden shower drain, flat pebble shower floor, shelf over tub with LED lighting, gray vanity with drawer fronts, white square ceramic sinks, wall mount faucets and lighting under vanity. Hidden Drain shower system. Atlanta Bathroom.

The master bathroom features a custom flat panel vanity with Caesarstone countertop, onyx look porcelain wall tiles, patterned cement floor tiles and a metallic look accent tile around the mirror, over the toilet and on the shampoo niche.

Großes Modernes Badezimmer En Suite mit hellbraunen Holzschränken, Doppeldusche, Toilette mit Aufsatzspülkasten, grauen Fliesen, grauer Wandfarbe, Aufsatzwaschbecken, grauem Boden, Falttür-Duschabtrennung, schwarzer Waschtischplatte, Zementfliesen, Betonboden und Beton-Waschbecken/Waschtisch in Sonstige

Kleines Eklektisches Badezimmer En Suite mit flächenbündigen Schrankfronten, hellbraunen Holzschränken, Einbaubadewanne, Duschbadewanne, Wandtoilette, braunen Fliesen, Keramikfliesen, brauner Wandfarbe, Keramikboden, Marmor-Waschbecken/Waschtisch, grauem Boden, schwarzer Waschtischplatte und Wandwaschbecken in London
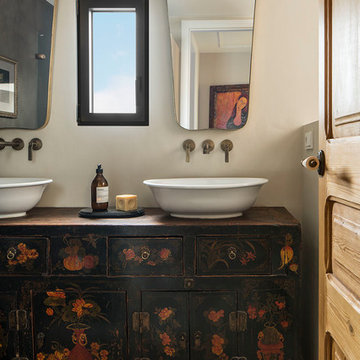
Proyecto realizado por Meritxell Ribé - The Room Studio
Construcción: The Room Work
Fotografías: Mauricio Fuertes
Mittelgroßes Mediterranes Badezimmer mit Schränken im Used-Look, farbigen Fliesen, Keramikfliesen, beiger Wandfarbe, Keramikboden, Aufsatzwaschbecken, Waschtisch aus Holz, buntem Boden, schwarzer Waschtischplatte und flächenbündigen Schrankfronten in Barcelona
Mittelgroßes Mediterranes Badezimmer mit Schränken im Used-Look, farbigen Fliesen, Keramikfliesen, beiger Wandfarbe, Keramikboden, Aufsatzwaschbecken, Waschtisch aus Holz, buntem Boden, schwarzer Waschtischplatte und flächenbündigen Schrankfronten in Barcelona

Open feel with with curbless shower entry and glass surround.
This master bath suite has the feel of waves and the seaside while including luxury and function. The shower now has a curbless entry, large seat, glass surround and personalized niche. All new fixtures and lighting. Materials have a cohesive mix with accents of flat top pebbles, beach glass and shimmering glass tile. Large format porcelain tiles are on the walls in a wave relief pattern that bring the beach inside. The counter-top is stunning with a waterfall edge over the vanity in soft wisps of warm earth tones made of easy care engineered quartz. This homeowner now loves getting ready for their day.

Mittelgroßes Rustikales Badezimmer En Suite mit Schrankfronten im Shaker-Stil, weißen Schränken, freistehender Badewanne, Duschnische, Wandtoilette mit Spülkasten, beigen Fliesen, Mosaikfliesen, beiger Wandfarbe, Porzellan-Bodenfliesen, Trogwaschbecken, Speckstein-Waschbecken/Waschtisch, beigem Boden und schwarzer Waschtischplatte in Sonstige
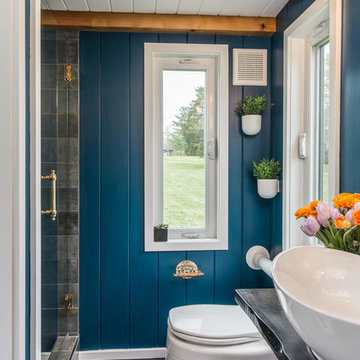
StudioBell
Industrial Duschbad mit Duschnische, Toilette mit Aufsatzspülkasten, grauen Fliesen, blauer Wandfarbe, dunklem Holzboden, Aufsatzwaschbecken, braunem Boden, Falttür-Duschabtrennung und schwarzer Waschtischplatte in Nashville
Industrial Duschbad mit Duschnische, Toilette mit Aufsatzspülkasten, grauen Fliesen, blauer Wandfarbe, dunklem Holzboden, Aufsatzwaschbecken, braunem Boden, Falttür-Duschabtrennung und schwarzer Waschtischplatte in Nashville

Complete bathroom remodel, new cast iron tub and custom vanity.
Mittelgroßes Klassisches Badezimmer En Suite mit Schrankfronten mit vertiefter Füllung, weißen Schränken, Einbaubadewanne, Duschbadewanne, Toilette mit Aufsatzspülkasten, weißen Fliesen, Porzellanfliesen, weißer Wandfarbe, Keramikboden, Unterbauwaschbecken, Quarzit-Waschtisch, Falttür-Duschabtrennung, buntem Boden, schwarzer Waschtischplatte, Wandnische, Einzelwaschbecken und eingebautem Waschtisch in Los Angeles
Mittelgroßes Klassisches Badezimmer En Suite mit Schrankfronten mit vertiefter Füllung, weißen Schränken, Einbaubadewanne, Duschbadewanne, Toilette mit Aufsatzspülkasten, weißen Fliesen, Porzellanfliesen, weißer Wandfarbe, Keramikboden, Unterbauwaschbecken, Quarzit-Waschtisch, Falttür-Duschabtrennung, buntem Boden, schwarzer Waschtischplatte, Wandnische, Einzelwaschbecken und eingebautem Waschtisch in Los Angeles
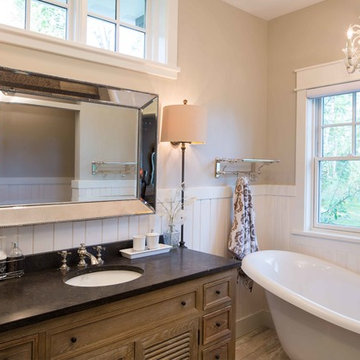
Mittelgroßes Klassisches Badezimmer En Suite mit Schränken im Used-Look, Löwenfuß-Badewanne, beiger Wandfarbe, Unterbauwaschbecken, braunem Boden, Lamellenschränken, Porzellan-Bodenfliesen, Speckstein-Waschbecken/Waschtisch und schwarzer Waschtischplatte in Sonstige

Tom Roe Photography
Mittelgroßes Modernes Badezimmer En Suite mit freistehender Badewanne, offener Dusche, weißer Wandfarbe, hellen Holzschränken, farbigen Fliesen, Mosaikfliesen, Einbauwaschbecken, Mineralwerkstoff-Waschtisch und schwarzer Waschtischplatte in Melbourne
Mittelgroßes Modernes Badezimmer En Suite mit freistehender Badewanne, offener Dusche, weißer Wandfarbe, hellen Holzschränken, farbigen Fliesen, Mosaikfliesen, Einbauwaschbecken, Mineralwerkstoff-Waschtisch und schwarzer Waschtischplatte in Melbourne
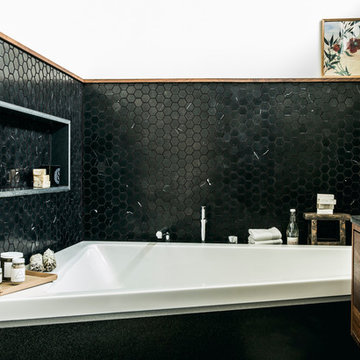
Photography by Aubrie Pick
Mittelgroßes Modernes Badezimmer En Suite mit flächenbündigen Schrankfronten, hellbraunen Holzschränken, Badewanne in Nische, Nasszelle, schwarzen Fliesen, Mosaikfliesen, weißer Wandfarbe, Mosaik-Bodenfliesen, Trogwaschbecken, Granit-Waschbecken/Waschtisch, schwarzem Boden, Falttür-Duschabtrennung, schwarzer Waschtischplatte, Duschbank und Doppelwaschbecken in San Francisco
Mittelgroßes Modernes Badezimmer En Suite mit flächenbündigen Schrankfronten, hellbraunen Holzschränken, Badewanne in Nische, Nasszelle, schwarzen Fliesen, Mosaikfliesen, weißer Wandfarbe, Mosaik-Bodenfliesen, Trogwaschbecken, Granit-Waschbecken/Waschtisch, schwarzem Boden, Falttür-Duschabtrennung, schwarzer Waschtischplatte, Duschbank und Doppelwaschbecken in San Francisco
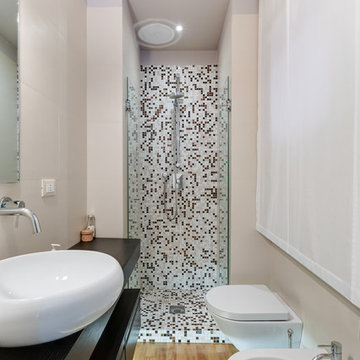
Luca Tranquilli
Modernes Duschbad mit flächenbündigen Schrankfronten, schwarzen Schränken, Duschnische, beigen Fliesen, Mosaikfliesen, hellem Holzboden, Waschtisch aus Holz und schwarzer Waschtischplatte in Rom
Modernes Duschbad mit flächenbündigen Schrankfronten, schwarzen Schränken, Duschnische, beigen Fliesen, Mosaikfliesen, hellem Holzboden, Waschtisch aus Holz und schwarzer Waschtischplatte in Rom

Description: Bathroom Remodel - Reclaimed Vintage Glass Tile - Photograph: HAUS | Architecture
Kleines Klassisches Badezimmer mit Aufsatzwaschbecken, offenen Schränken, schwarzen Schränken, Waschtisch aus Holz, grünen Fliesen, Glasfliesen, Duschbadewanne, grüner Wandfarbe, Mosaik-Bodenfliesen, weißem Boden und schwarzer Waschtischplatte in Indianapolis
Kleines Klassisches Badezimmer mit Aufsatzwaschbecken, offenen Schränken, schwarzen Schränken, Waschtisch aus Holz, grünen Fliesen, Glasfliesen, Duschbadewanne, grüner Wandfarbe, Mosaik-Bodenfliesen, weißem Boden und schwarzer Waschtischplatte in Indianapolis

The goal of this project was to upgrade the builder grade finishes and create an ergonomic space that had a contemporary feel. This bathroom transformed from a standard, builder grade bathroom to a contemporary urban oasis. This was one of my favorite projects, I know I say that about most of my projects but this one really took an amazing transformation. By removing the walls surrounding the shower and relocating the toilet it visually opened up the space. Creating a deeper shower allowed for the tub to be incorporated into the wet area. Adding a LED panel in the back of the shower gave the illusion of a depth and created a unique storage ledge. A custom vanity keeps a clean front with different storage options and linear limestone draws the eye towards the stacked stone accent wall.
Houzz Write Up: https://www.houzz.com/magazine/inside-houzz-a-chopped-up-bathroom-goes-streamlined-and-swank-stsetivw-vs~27263720
The layout of this bathroom was opened up to get rid of the hallway effect, being only 7 foot wide, this bathroom needed all the width it could muster. Using light flooring in the form of natural lime stone 12x24 tiles with a linear pattern, it really draws the eye down the length of the room which is what we needed. Then, breaking up the space a little with the stone pebble flooring in the shower, this client enjoyed his time living in Japan and wanted to incorporate some of the elements that he appreciated while living there. The dark stacked stone feature wall behind the tub is the perfect backdrop for the LED panel, giving the illusion of a window and also creates a cool storage shelf for the tub. A narrow, but tasteful, oval freestanding tub fit effortlessly in the back of the shower. With a sloped floor, ensuring no standing water either in the shower floor or behind the tub, every thought went into engineering this Atlanta bathroom to last the test of time. With now adequate space in the shower, there was space for adjacent shower heads controlled by Kohler digital valves. A hand wand was added for use and convenience of cleaning as well. On the vanity are semi-vessel sinks which give the appearance of vessel sinks, but with the added benefit of a deeper, rounded basin to avoid splashing. Wall mounted faucets add sophistication as well as less cleaning maintenance over time. The custom vanity is streamlined with drawers, doors and a pull out for a can or hamper.
A wonderful project and equally wonderful client. I really enjoyed working with this client and the creative direction of this project.
Brushed nickel shower head with digital shower valve, freestanding bathtub, curbless shower with hidden shower drain, flat pebble shower floor, shelf over tub with LED lighting, gray vanity with drawer fronts, white square ceramic sinks, wall mount faucets and lighting under vanity. Hidden Drain shower system. Atlanta Bathroom.

Complete redesign of bathroom, custom designed and built vanity. Wall mirror with integrated light. Wood look tile in shower.
Mittelgroßes Modernes Duschbad mit schwarzen Schränken, Duschnische, Unterbauwaschbecken, Mineralwerkstoff-Waschtisch, Falttür-Duschabtrennung, schwarzer Waschtischplatte, flächenbündigen Schrankfronten, Wandtoilette mit Spülkasten, braunen Fliesen, Fliesen in Holzoptik, weißer Wandfarbe, beigem Boden, Einzelwaschbecken und schwebendem Waschtisch in San Francisco
Mittelgroßes Modernes Duschbad mit schwarzen Schränken, Duschnische, Unterbauwaschbecken, Mineralwerkstoff-Waschtisch, Falttür-Duschabtrennung, schwarzer Waschtischplatte, flächenbündigen Schrankfronten, Wandtoilette mit Spülkasten, braunen Fliesen, Fliesen in Holzoptik, weißer Wandfarbe, beigem Boden, Einzelwaschbecken und schwebendem Waschtisch in San Francisco
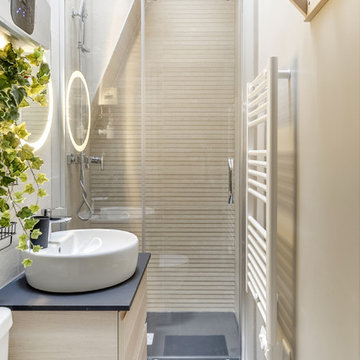
Mittelgroßes Skandinavisches Duschbad mit flächenbündigen Schrankfronten, hellen Holzschränken, Toilette mit Aufsatzspülkasten, beigen Fliesen, Keramikfliesen, beiger Wandfarbe, Aufsatzwaschbecken, Schiebetür-Duschabtrennung und schwarzer Waschtischplatte in Paris
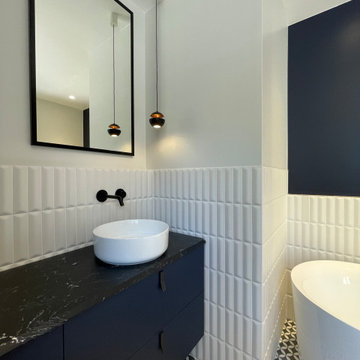
Großes Asiatisches Badezimmer En Suite mit blauen Schränken, Badewanne in Nische, Wandtoilette, weißen Fliesen, Stäbchenfliesen, weißer Wandfarbe, Zementfliesen für Boden, Waschtischkonsole, Marmor-Waschbecken/Waschtisch, offener Dusche, schwarzer Waschtischplatte, Einzelwaschbecken und schwebendem Waschtisch in Nizza
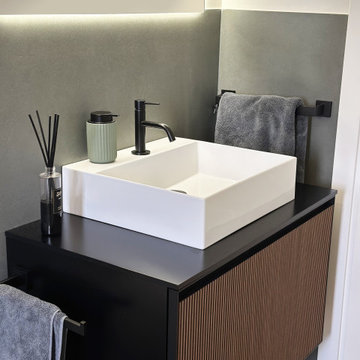
Mittelgroßes Modernes Badezimmer mit profilierten Schrankfronten, braunen Schränken, bodengleicher Dusche, Wandtoilette mit Spülkasten, grauen Fliesen, Porzellanfliesen, weißer Wandfarbe, Porzellan-Bodenfliesen, Aufsatzwaschbecken, Waschtisch aus Holz, grauem Boden, offener Dusche, schwarzer Waschtischplatte, Einzelwaschbecken und schwebendem Waschtisch in Rom
Badezimmer mit schwarzer Waschtischplatte und roter Waschtischplatte Ideen und Design
3