Badezimmer mit Sockelwaschbecken und Aufsatzwaschbecken Ideen und Design
Suche verfeinern:
Budget
Sortieren nach:Heute beliebt
101 – 120 von 107.944 Fotos
1 von 3

Our Armadale residence was a converted warehouse style home for a young adventurous family with a love of colour, travel, fashion and fun. With a brief of “artsy”, “cosmopolitan” and “colourful”, we created a bright modern home as the backdrop for our Client’s unique style and personality to shine. Incorporating kitchen, family bathroom, kids bathroom, master ensuite, powder-room, study, and other details throughout the home such as flooring and paint colours.
With furniture, wall-paper and styling by Simone Haag.
Construction: Hebden Kitchens and Bathrooms
Cabinetry: Precision Cabinets
Furniture / Styling: Simone Haag
Photography: Dylan James Photography

This 1910 West Highlands home was so compartmentalized that you couldn't help to notice you were constantly entering a new room every 8-10 feet. There was also a 500 SF addition put on the back of the home to accommodate a living room, 3/4 bath, laundry room and back foyer - 350 SF of that was for the living room. Needless to say, the house needed to be gutted and replanned.
Kitchen+Dining+Laundry-Like most of these early 1900's homes, the kitchen was not the heartbeat of the home like they are today. This kitchen was tucked away in the back and smaller than any other social rooms in the house. We knocked out the walls of the dining room to expand and created an open floor plan suitable for any type of gathering. As a nod to the history of the home, we used butcherblock for all the countertops and shelving which was accented by tones of brass, dusty blues and light-warm greys. This room had no storage before so creating ample storage and a variety of storage types was a critical ask for the client. One of my favorite details is the blue crown that draws from one end of the space to the other, accenting a ceiling that was otherwise forgotten.
Primary Bath-This did not exist prior to the remodel and the client wanted a more neutral space with strong visual details. We split the walls in half with a datum line that transitions from penny gap molding to the tile in the shower. To provide some more visual drama, we did a chevron tile arrangement on the floor, gridded the shower enclosure for some deep contrast an array of brass and quartz to elevate the finishes.
Powder Bath-This is always a fun place to let your vision get out of the box a bit. All the elements were familiar to the space but modernized and more playful. The floor has a wood look tile in a herringbone arrangement, a navy vanity, gold fixtures that are all servants to the star of the room - the blue and white deco wall tile behind the vanity.
Full Bath-This was a quirky little bathroom that you'd always keep the door closed when guests are over. Now we have brought the blue tones into the space and accented it with bronze fixtures and a playful southwestern floor tile.
Living Room & Office-This room was too big for its own good and now serves multiple purposes. We condensed the space to provide a living area for the whole family plus other guests and left enough room to explain the space with floor cushions. The office was a bonus to the project as it provided privacy to a room that otherwise had none before.
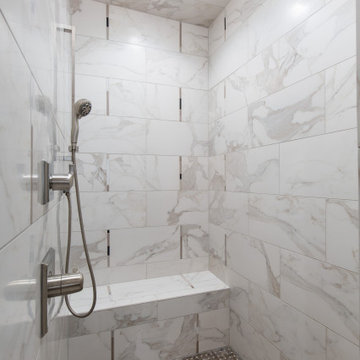
A large master bathroom with dark stained dual vanities and a large soaking tub with a custom arched ceiling. Marble style porcelain style floors combined with dark stained cabinetry give the bathroom an elegant, timeless feel. A custom steam shower was a client must-have.
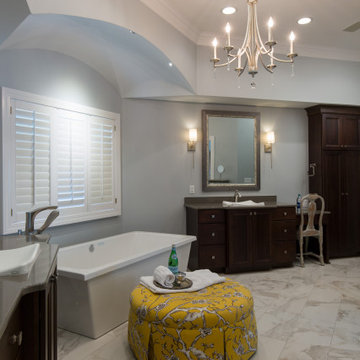
A large master bathroom with dark stained dual vanities and a large soaking tub with a custom arched ceiling. Marble style porcelain style floors combined with dark stained cabinetry give the bathroom an elegant, timeless feel. A custom steam shower was a client must-have.

Großes Landhaus Badezimmer En Suite mit verzierten Schränken, hellbraunen Holzschränken, freistehender Badewanne, bodengleicher Dusche, weißen Fliesen, Keramikfliesen, weißer Wandfarbe, Keramikboden, Aufsatzwaschbecken, Quarzwerkstein-Waschtisch, schwarzem Boden, offener Dusche, weißer Waschtischplatte, WC-Raum, Doppelwaschbecken, freistehendem Waschtisch und Holzdielenwänden in Baltimore
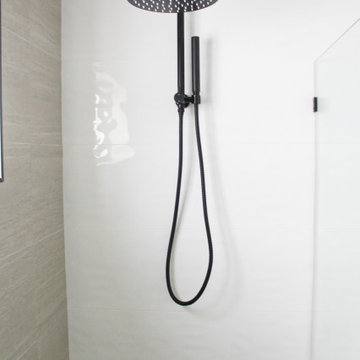
Walk In Shower, Vanity With Tall Boy, Tall Boy Vanity, Bathroom Storage, Simple Feature Wall.
Kleines Modernes Badezimmer En Suite mit flächenbündigen Schrankfronten, hellen Holzschränken, offener Dusche, weißen Fliesen, Porzellanfliesen, weißer Wandfarbe, Porzellan-Bodenfliesen, Aufsatzwaschbecken, Quarzwerkstein-Waschtisch, grauem Boden, offener Dusche, weißer Waschtischplatte und schwebendem Waschtisch in Perth
Kleines Modernes Badezimmer En Suite mit flächenbündigen Schrankfronten, hellen Holzschränken, offener Dusche, weißen Fliesen, Porzellanfliesen, weißer Wandfarbe, Porzellan-Bodenfliesen, Aufsatzwaschbecken, Quarzwerkstein-Waschtisch, grauem Boden, offener Dusche, weißer Waschtischplatte und schwebendem Waschtisch in Perth

Kleines Modernes Badezimmer En Suite mit flächenbündigen Schrankfronten, braunen Schränken, offener Dusche, Wandtoilette, weißen Fliesen, Porzellanfliesen, weißer Wandfarbe, Porzellan-Bodenfliesen, Aufsatzwaschbecken, Marmor-Waschbecken/Waschtisch, grauem Boden, offener Dusche, schwarzer Waschtischplatte, Einzelwaschbecken, schwebendem Waschtisch und Kassettendecke in London
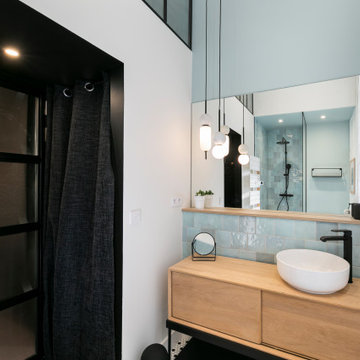
Modernes Badezimmer mit flächenbündigen Schrankfronten, hellen Holzschränken, blauen Fliesen, blauer Wandfarbe, Aufsatzwaschbecken, Waschtisch aus Holz, beiger Waschtischplatte, Einzelwaschbecken und freistehendem Waschtisch in Rennes
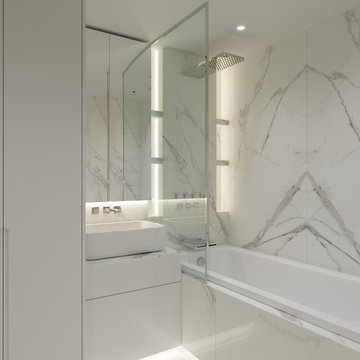
Bathroom Design from our architect that we implement at the current moment (November 2020) in Prague.
Kleines Modernes Badezimmer mit weißer Waschtischplatte, flächenbündigen Schrankfronten, weißen Schränken, Badewanne in Nische, Duschbadewanne, weißen Fliesen, Aufsatzwaschbecken, weißem Boden, offener Dusche, Einzelwaschbecken und schwebendem Waschtisch in Sonstige
Kleines Modernes Badezimmer mit weißer Waschtischplatte, flächenbündigen Schrankfronten, weißen Schränken, Badewanne in Nische, Duschbadewanne, weißen Fliesen, Aufsatzwaschbecken, weißem Boden, offener Dusche, Einzelwaschbecken und schwebendem Waschtisch in Sonstige

Mittelgroßes Klassisches Kinderbad mit flächenbündigen Schrankfronten, hellbraunen Holzschränken, Badewanne in Nische, Duschnische, weißen Fliesen, Keramikfliesen, weißer Wandfarbe, Zementfliesen für Boden, Aufsatzwaschbecken, Quarzit-Waschtisch, schwarzem Boden, Schiebetür-Duschabtrennung, grauer Waschtischplatte, Doppelwaschbecken und freistehendem Waschtisch in New York
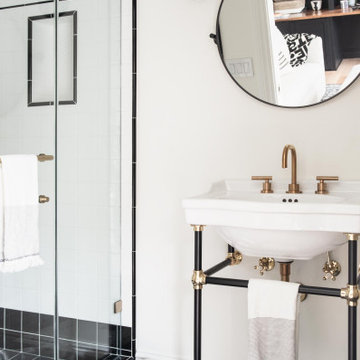
Signature Hardware and West Elm black and gold fixtures pop against the classic and clean white walls of the pool house bath.
Kleines Duschbad mit Eckdusche, Toilette mit Aufsatzspülkasten, weißer Wandfarbe, Schieferboden, Sockelwaschbecken, grauem Boden, Falttür-Duschabtrennung und Einzelwaschbecken in Sacramento
Kleines Duschbad mit Eckdusche, Toilette mit Aufsatzspülkasten, weißer Wandfarbe, Schieferboden, Sockelwaschbecken, grauem Boden, Falttür-Duschabtrennung und Einzelwaschbecken in Sacramento

Nos clients ont fait l'acquisition de ce 135 m² afin d'y loger leur future famille. Le couple avait une certaine vision de leur intérieur idéal : de grands espaces de vie et de nombreux rangements.
Nos équipes ont donc traduit cette vision physiquement. Ainsi, l'appartement s'ouvre sur une entrée intemporelle où se dresse un meuble Ikea et une niche boisée. Éléments parfaits pour habiller le couloir et y ranger des éléments sans l'encombrer d'éléments extérieurs.
Les pièces de vie baignent dans la lumière. Au fond, il y a la cuisine, située à la place d'une ancienne chambre. Elle détonne de par sa singularité : un look contemporain avec ses façades grises et ses finitions en laiton sur fond de papier au style anglais.
Les rangements de la cuisine s'invitent jusqu'au premier salon comme un trait d'union parfait entre les 2 pièces.
Derrière une verrière coulissante, on trouve le 2e salon, lieu de détente ultime avec sa bibliothèque-meuble télé conçue sur-mesure par nos équipes.
Enfin, les SDB sont un exemple de notre savoir-faire ! Il y a celle destinée aux enfants : spacieuse, chaleureuse avec sa baignoire ovale. Et celle des parents : compacte et aux traits plus masculins avec ses touches de noir.
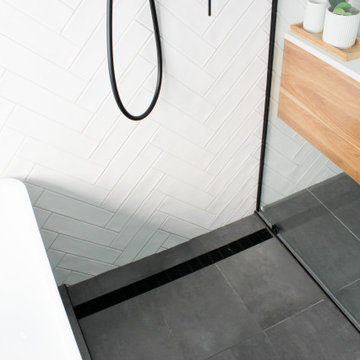
Herringbone Tiling, Wet Room Set Up, Wet Room Bathroom Renovation, Wall Hung Timber Vanity, Black Tapware, Modern Small Bathroom Renovation
Mittelgroßes Modernes Kinderbad mit flächenbündigen Schrankfronten, dunklen Holzschränken, freistehender Badewanne, Nasszelle, Toilette mit Aufsatzspülkasten, weißen Fliesen, Keramikfliesen, weißer Wandfarbe, Porzellan-Bodenfliesen, Aufsatzwaschbecken, Quarzwerkstein-Waschtisch, grauem Boden, offener Dusche, weißer Waschtischplatte, Einzelwaschbecken und schwebendem Waschtisch in Perth
Mittelgroßes Modernes Kinderbad mit flächenbündigen Schrankfronten, dunklen Holzschränken, freistehender Badewanne, Nasszelle, Toilette mit Aufsatzspülkasten, weißen Fliesen, Keramikfliesen, weißer Wandfarbe, Porzellan-Bodenfliesen, Aufsatzwaschbecken, Quarzwerkstein-Waschtisch, grauem Boden, offener Dusche, weißer Waschtischplatte, Einzelwaschbecken und schwebendem Waschtisch in Perth

Updated family bathroom and Master bathroom
Großes Modernes Badezimmer En Suite mit verzierten Schränken, weißen Schränken, freistehender Badewanne, Eckdusche, Toilette mit Aufsatzspülkasten, beigen Fliesen, Porzellanfliesen, beiger Wandfarbe, Porzellan-Bodenfliesen, Aufsatzwaschbecken, Waschtisch aus Holz, beigem Boden, Falttür-Duschabtrennung, Wandnische, Einzelwaschbecken und schwebendem Waschtisch in Melbourne
Großes Modernes Badezimmer En Suite mit verzierten Schränken, weißen Schränken, freistehender Badewanne, Eckdusche, Toilette mit Aufsatzspülkasten, beigen Fliesen, Porzellanfliesen, beiger Wandfarbe, Porzellan-Bodenfliesen, Aufsatzwaschbecken, Waschtisch aus Holz, beigem Boden, Falttür-Duschabtrennung, Wandnische, Einzelwaschbecken und schwebendem Waschtisch in Melbourne

Reforma integral Sube Interiorismo www.subeinteriorismo.com
Fotografía Biderbost Photo
Mittelgroßes Skandinavisches Badezimmer En Suite mit weißen Schränken, bodengleicher Dusche, Wandtoilette, blauen Fliesen, Keramikfliesen, Keramikboden, Aufsatzwaschbecken, Laminat-Waschtisch, Falttür-Duschabtrennung, brauner Waschtischplatte, Wandnische, Einzelwaschbecken, eingebautem Waschtisch, blauer Wandfarbe, beigem Boden und flächenbündigen Schrankfronten in Bilbao
Mittelgroßes Skandinavisches Badezimmer En Suite mit weißen Schränken, bodengleicher Dusche, Wandtoilette, blauen Fliesen, Keramikfliesen, Keramikboden, Aufsatzwaschbecken, Laminat-Waschtisch, Falttür-Duschabtrennung, brauner Waschtischplatte, Wandnische, Einzelwaschbecken, eingebautem Waschtisch, blauer Wandfarbe, beigem Boden und flächenbündigen Schrankfronten in Bilbao

Contemporary bathroom remodel featuring frameless shower doors, shower bench, black and white tile design, and compact vanity
Kleines Modernes Duschbad mit flächenbündigen Schrankfronten, dunklen Holzschränken, Duschnische, Toilette mit Aufsatzspülkasten, weißen Fliesen, Keramikfliesen, weißer Wandfarbe, Porzellan-Bodenfliesen, Aufsatzwaschbecken, Quarzwerkstein-Waschtisch, schwarzem Boden, Schiebetür-Duschabtrennung, weißer Waschtischplatte, Duschbank, Einzelwaschbecken und freistehendem Waschtisch in New York
Kleines Modernes Duschbad mit flächenbündigen Schrankfronten, dunklen Holzschränken, Duschnische, Toilette mit Aufsatzspülkasten, weißen Fliesen, Keramikfliesen, weißer Wandfarbe, Porzellan-Bodenfliesen, Aufsatzwaschbecken, Quarzwerkstein-Waschtisch, schwarzem Boden, Schiebetür-Duschabtrennung, weißer Waschtischplatte, Duschbank, Einzelwaschbecken und freistehendem Waschtisch in New York

Großes Modernes Badezimmer En Suite mit hellen Holzschränken, Doppelwaschbecken, schwebendem Waschtisch, flächenbündigen Schrankfronten, freistehender Badewanne, bodengleicher Dusche, rosa Fliesen, Keramikfliesen, weißer Wandfarbe, Terrazzo-Boden, Aufsatzwaschbecken, Marmor-Waschbecken/Waschtisch, grauem Boden, offener Dusche, grauer Waschtischplatte, Wandnische und Holzdecke in Los Angeles
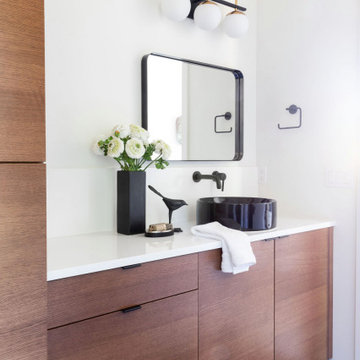
Modernes Badezimmer mit flächenbündigen Schrankfronten, hellbraunen Holzschränken, weißer Wandfarbe, Aufsatzwaschbecken, schwarzem Boden, weißer Waschtischplatte und Einzelwaschbecken in Seattle

Maritimes Badezimmer mit Schrankfronten im Shaker-Stil, weißen Schränken, Duschnische, farbigen Fliesen, grauer Wandfarbe, Aufsatzwaschbecken, weißem Boden, Falttür-Duschabtrennung, weißer Waschtischplatte und vertäfelten Wänden in Boston
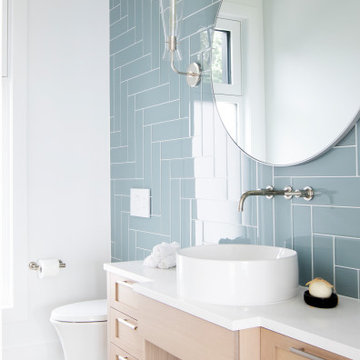
Mittelgroßes Maritimes Duschbad mit Schrankfronten mit vertiefter Füllung, weißen Schränken, Wandtoilette, blauen Fliesen, Glasfliesen, weißer Wandfarbe, hellem Holzboden, Aufsatzwaschbecken, Quarzwerkstein-Waschtisch, weißer Waschtischplatte, Einzelwaschbecken und schwebendem Waschtisch in Vancouver
Badezimmer mit Sockelwaschbecken und Aufsatzwaschbecken Ideen und Design
6