Badezimmer mit Sockelwaschbecken und gefliestem Waschtisch Ideen und Design
Sortieren nach:Heute beliebt
81 – 100 von 223 Fotos
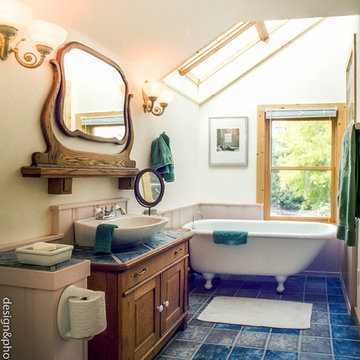
An antique oak dresser with mirror was converted into a centerpiece for this Victorian style master bathroom. Italian tile, claw-foot tub and beaded wainscoting complete the vintage feel. The enormous skylight means you can sunbathe while taking a bath !
Design and photography by John Uhr
Boulder, CO
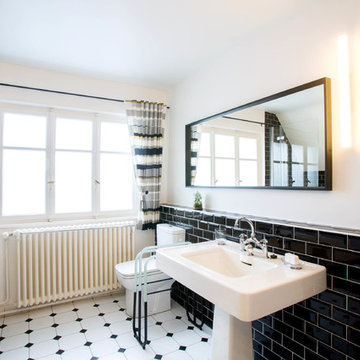
vue de la salle de bain principale côté lavabo
agence devisu
Großes Klassisches Badezimmer En Suite mit Unterbauwanne, Duschbadewanne, Toilette mit Aufsatzspülkasten, schwarzen Fliesen, Keramikfliesen, weißer Wandfarbe, Keramikboden, Sockelwaschbecken, gefliestem Waschtisch, buntem Boden und schwarzer Waschtischplatte in Straßburg
Großes Klassisches Badezimmer En Suite mit Unterbauwanne, Duschbadewanne, Toilette mit Aufsatzspülkasten, schwarzen Fliesen, Keramikfliesen, weißer Wandfarbe, Keramikboden, Sockelwaschbecken, gefliestem Waschtisch, buntem Boden und schwarzer Waschtischplatte in Straßburg
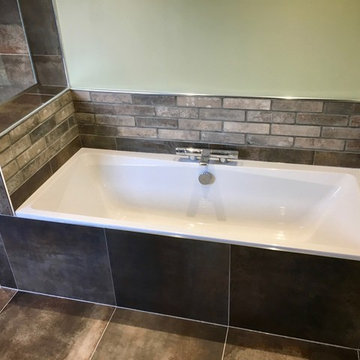
Rustic Wetroom complete with bath, walk in shower, polished metallic copper tiles and feature brick tiles.
Mittelgroßes Uriges Kinderbad mit Einbaubadewanne, offener Dusche, Toilette mit Aufsatzspülkasten, braunen Fliesen, Porzellan-Bodenfliesen, Sockelwaschbecken, gefliestem Waschtisch und braunem Boden in Sonstige
Mittelgroßes Uriges Kinderbad mit Einbaubadewanne, offener Dusche, Toilette mit Aufsatzspülkasten, braunen Fliesen, Porzellan-Bodenfliesen, Sockelwaschbecken, gefliestem Waschtisch und braunem Boden in Sonstige
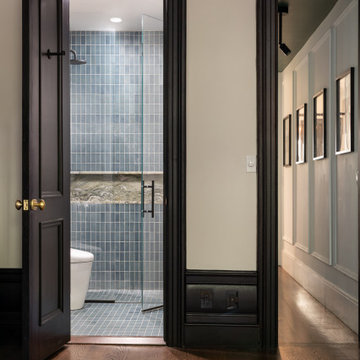
Kleines Klassisches Badezimmer En Suite mit bodengleicher Dusche, Bidet, blauen Fliesen, Keramikfliesen, Keramikboden, Sockelwaschbecken, gefliestem Waschtisch, blauem Boden, Falttür-Duschabtrennung, Wandnische, Einzelwaschbecken und Ziegelwänden in New York
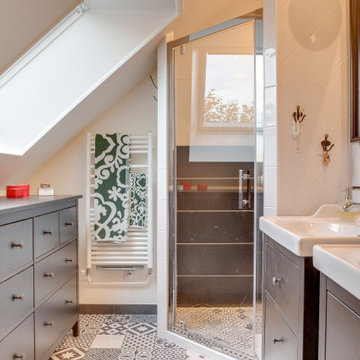
Mittelgroßes Retro Duschbad mit bodengleicher Dusche, weißen Fliesen, braunen Fliesen, Keramikfliesen, weißer Wandfarbe, Sockelwaschbecken, gefliestem Waschtisch, Falttür-Duschabtrennung, weißer Waschtischplatte, Zementfliesen für Boden und buntem Boden in Sonstige
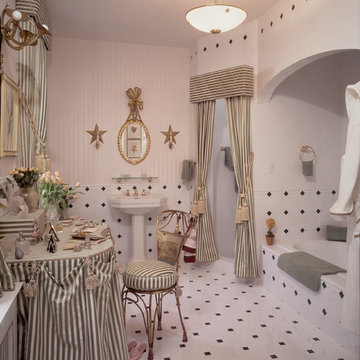
Combining traditional and modern design concepts to create spacious, airy interiors with a historical connection, this aspect is evident in the creation of this Greenwich Master Bath. The fabrics and materials selected are classic and timeless. Landscape is reflection by the selection of an Italian ceramic tile laid in a variety of shapes land patterns inspired by formal gardens.
Antiques and other fittings enhance the historical feel of the room. These include an antique French painted cafe chair with a hassle motif, an antique silver mirror, and a glass figurine by Lalique.
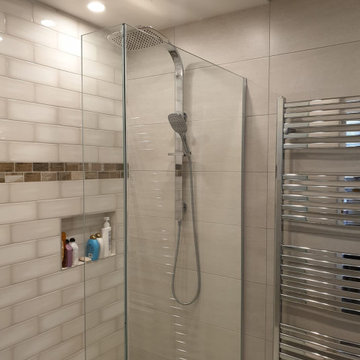
Complete bathroom renovation complete.
Modernes Badezimmer mit Glasfronten, beigen Schränken, Doppeldusche, Wandtoilette mit Spülkasten, beigen Fliesen, Keramikfliesen, beiger Wandfarbe, Keramikboden, Sockelwaschbecken, gefliestem Waschtisch, beigem Boden und beiger Waschtischplatte in Napier-Hastings
Modernes Badezimmer mit Glasfronten, beigen Schränken, Doppeldusche, Wandtoilette mit Spülkasten, beigen Fliesen, Keramikfliesen, beiger Wandfarbe, Keramikboden, Sockelwaschbecken, gefliestem Waschtisch, beigem Boden und beiger Waschtischplatte in Napier-Hastings
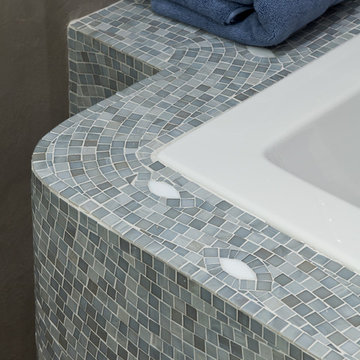
The hand applied mirror mosaic design on the walls is set into a grout finish which is a lovely contrast of finishes. The bath surround with steps into it was designed by GZID and finished with mosaic of greys and whites.
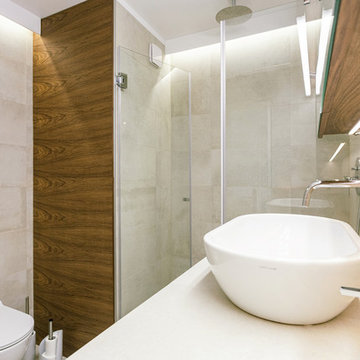
Iztok Hvala
Kleines Modernes Duschbad mit flächenbündigen Schrankfronten, dunklen Holzschränken, offener Dusche, Wandtoilette, beigen Fliesen, Keramikfliesen, beiger Wandfarbe, Keramikboden, Sockelwaschbecken, gefliestem Waschtisch, beigem Boden und beiger Waschtischplatte in Sonstige
Kleines Modernes Duschbad mit flächenbündigen Schrankfronten, dunklen Holzschränken, offener Dusche, Wandtoilette, beigen Fliesen, Keramikfliesen, beiger Wandfarbe, Keramikboden, Sockelwaschbecken, gefliestem Waschtisch, beigem Boden und beiger Waschtischplatte in Sonstige
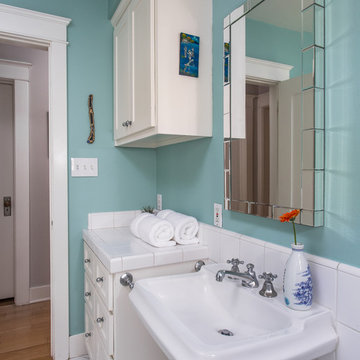
Pierrre Galant
Kleines Klassisches Badezimmer mit weißen Schränken, Eckbadewanne, Eckdusche, Wandtoilette mit Spülkasten, weißen Fliesen, Porzellanfliesen, blauer Wandfarbe, Keramikboden, gefliestem Waschtisch und Sockelwaschbecken in Santa Barbara
Kleines Klassisches Badezimmer mit weißen Schränken, Eckbadewanne, Eckdusche, Wandtoilette mit Spülkasten, weißen Fliesen, Porzellanfliesen, blauer Wandfarbe, Keramikboden, gefliestem Waschtisch und Sockelwaschbecken in Santa Barbara
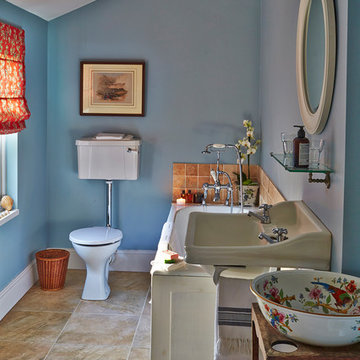
Nick Carter Photographer UK
Styling & Art Direction Amanda Russell
Mittelgroßes Eklektisches Kinderbad mit profilierten Schrankfronten, weißen Schränken, Eckbadewanne, Wandtoilette mit Spülkasten, weißen Fliesen, Keramikfliesen, blauer Wandfarbe, Schieferboden, Sockelwaschbecken, gefliestem Waschtisch und gelbem Boden in Hampshire
Mittelgroßes Eklektisches Kinderbad mit profilierten Schrankfronten, weißen Schränken, Eckbadewanne, Wandtoilette mit Spülkasten, weißen Fliesen, Keramikfliesen, blauer Wandfarbe, Schieferboden, Sockelwaschbecken, gefliestem Waschtisch und gelbem Boden in Hampshire
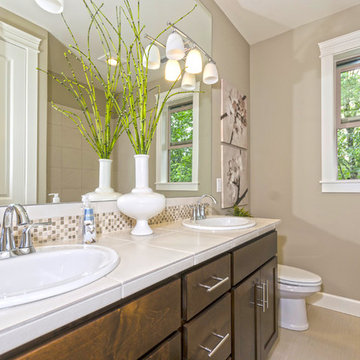
The Columbian - Modern Craftsman 2-Story in Camas, Washington by Cascade West Development Inc.
Cascade West Facebook: https://goo.gl/MCD2U1
Cascade West Website: https://goo.gl/XHm7Un
These photos, like many of ours, were taken by the good people of ExposioHDR - Portland, Or
Exposio Facebook: https://goo.gl/SpSvyo
Exposio Website: https://goo.gl/Cbm8Ya
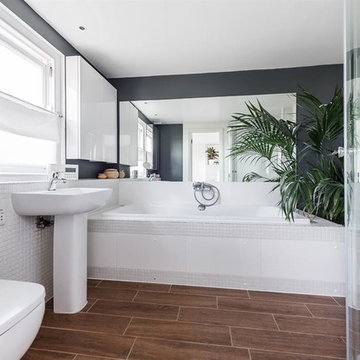
Wrap around extension with suspended first floor on RSJ steels. The new extension has accommodated a new downstairs bathroom with a shower, large kitchen with the island, dining room and new reception area, the client also has 4 meters out the rear of new paving to create indoors and outdoors look.
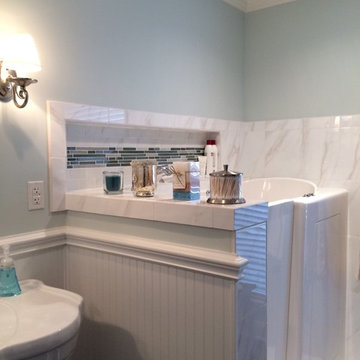
Mittelgroßes Klassisches Badezimmer En Suite mit Sockelwaschbecken, profilierten Schrankfronten, weißen Schränken, gefliestem Waschtisch, Wandtoilette mit Spülkasten, weißen Fliesen, Keramikfliesen, blauer Wandfarbe und dunklem Holzboden in Sonstige
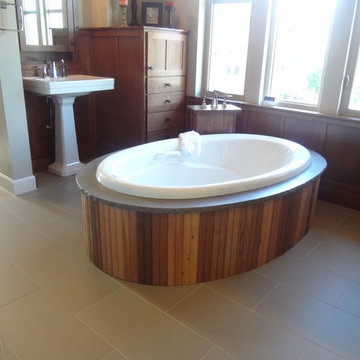
Builder/Remodeler: Timbercraft Homes, INC- Eric Jensen....Materials provided by: Cherry City Interiors & Design....Photographs by: Shelli Dierck
Mittelgroßes Modernes Badezimmer En Suite mit Schrankfronten im Shaker-Stil, hellbraunen Holzschränken, Einbaubadewanne, Duschnische, Wandtoilette mit Spülkasten, grauen Fliesen, Keramikfliesen, grauer Wandfarbe, Keramikboden, Sockelwaschbecken und gefliestem Waschtisch in Portland
Mittelgroßes Modernes Badezimmer En Suite mit Schrankfronten im Shaker-Stil, hellbraunen Holzschränken, Einbaubadewanne, Duschnische, Wandtoilette mit Spülkasten, grauen Fliesen, Keramikfliesen, grauer Wandfarbe, Keramikboden, Sockelwaschbecken und gefliestem Waschtisch in Portland
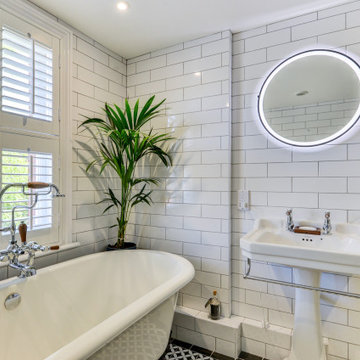
Victorian Style Bathroom in Horsham, West Sussex
In the peaceful village of Warnham, West Sussex, bathroom designer George Harvey has created a fantastic Victorian style bathroom space, playing homage to this characterful house.
Making the most of present-day, Victorian Style bathroom furnishings was the brief for this project, with this client opting to maintain the theme of the house throughout this bathroom space. The design of this project is minimal with white and black used throughout to build on this theme, with present day technologies and innovation used to give the client a well-functioning bathroom space.
To create this space designer George has used bathroom suppliers Burlington and Crosswater, with traditional options from each utilised to bring the classic black and white contrast desired by the client. In an additional modern twist, a HiB illuminating mirror has been included – incorporating a present-day innovation into this timeless bathroom space.
Bathroom Accessories
One of the key design elements of this project is the contrast between black and white and balancing this delicately throughout the bathroom space. With the client not opting for any bathroom furniture space, George has done well to incorporate traditional Victorian accessories across the room. Repositioned and refitted by our installation team, this client has re-used their own bath for this space as it not only suits this space to a tee but fits perfectly as a focal centrepiece to this bathroom.
A generously sized Crosswater Clear6 shower enclosure has been fitted in the corner of this bathroom, with a sliding door mechanism used for access and Crosswater’s Matt Black frame option utilised in a contemporary Victorian twist. Distinctive Burlington ceramics have been used in the form of pedestal sink and close coupled W/C, bringing a traditional element to these essential bathroom pieces.
Bathroom Features
Traditional Burlington Brassware features everywhere in this bathroom, either in the form of the Walnut finished Kensington range or Chrome and Black Trent brassware. Walnut pillar taps, bath filler and handset bring warmth to the space with Chrome and Black shower valve and handset contributing to the Victorian feel of this space. Above the basin area sits a modern HiB Solstice mirror with integrated demisting technology, ambient lighting and customisable illumination. This HiB mirror also nicely balances a modern inclusion with the traditional space through the selection of a Matt Black finish.
Along with the bathroom fitting, plumbing and electrics, our installation team also undertook a full tiling of this bathroom space. Gloss White wall tiles have been used as a base for Victorian features while the floor makes decorative use of Black and White Petal patterned tiling with an in keeping black border tile. As part of the installation our team have also concealed all pipework for a minimal feel.
Our Bathroom Design & Installation Service
With any bathroom redesign several trades are needed to ensure a great finish across every element of your space. Our installation team has undertaken a full bathroom fitting, electrics, plumbing and tiling work across this project with our project management team organising the entire works. Not only is this bathroom a great installation, designer George has created a fantastic space that is tailored and well-suited to this Victorian Warnham home.
If this project has inspired your next bathroom project, then speak to one of our experienced designers about it.
Call a showroom or use our online appointment form to book your free design & quote.
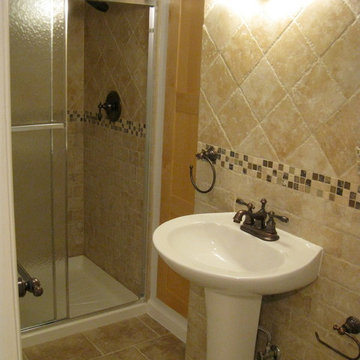
This basement was neglected for about 5 years. There were damaged pipes which caused extensive mold growth and subsequently destruction throughout the space. Decorative Philosophy under the direction of Joseph Macaya, undertook this massive project from start to finish.
Joseph Macaya of Decorative Philosophy
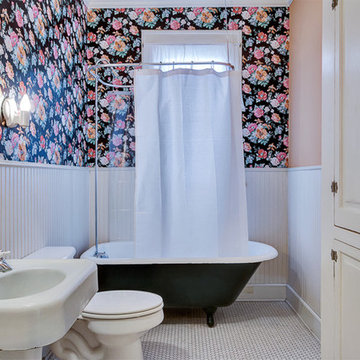
www.uniqueexposurephotography.com
Uriges Kinderbad mit Sockelwaschbecken, Schrankfronten im Shaker-Stil, weißen Schränken, gefliestem Waschtisch, Löwenfuß-Badewanne, Duschbadewanne, Toilette mit Aufsatzspülkasten, weißen Fliesen, Steinfliesen, rosa Wandfarbe und Porzellan-Bodenfliesen in Dallas
Uriges Kinderbad mit Sockelwaschbecken, Schrankfronten im Shaker-Stil, weißen Schränken, gefliestem Waschtisch, Löwenfuß-Badewanne, Duschbadewanne, Toilette mit Aufsatzspülkasten, weißen Fliesen, Steinfliesen, rosa Wandfarbe und Porzellan-Bodenfliesen in Dallas
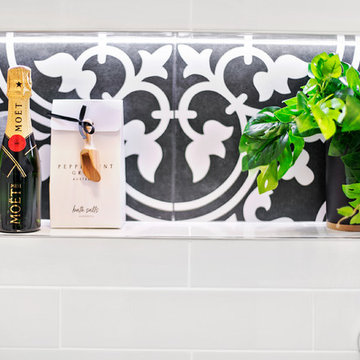
Bathrooms by Oldham was engaged to re-design the bathroom providing the much needed functionality, storage and space whilst keeping with the style of the apartment.
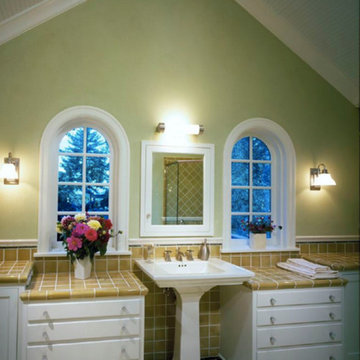
This 1920's cottage has always looked like it belongs in a fairy tale. The client wished to keep its idyllic character intact, but needed more space. The additions were carefully planned to preserve the original form of the house as much as possible. A new bay window in the living room provides just the right amount of space for the client's furniture. A master bedroom and bathroom are housed in a miniature "house" of their own, connected lightly to the original building.
Interior and exterior details are consistent with the original house, creating a seamless experience throughout.
Contractor: Kraft Custom Construction
Photos: Emerald Light Photography
Badezimmer mit Sockelwaschbecken und gefliestem Waschtisch Ideen und Design
5