Badezimmer mit Sockelwaschbecken und Waschtisch aus Holz Ideen und Design
Suche verfeinern:
Budget
Sortieren nach:Heute beliebt
101 – 120 von 549 Fotos
1 von 3
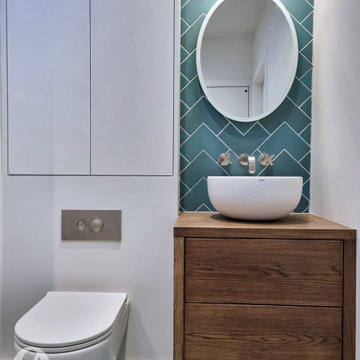
Modern walnut stained oak vanity unit.
Kleines Modernes Kinderbad mit flächenbündigen Schrankfronten, hellbraunen Holzschränken, Einbaubadewanne, bodengleicher Dusche, Wandtoilette, grünen Fliesen, Porzellanfliesen, weißer Wandfarbe, Porzellan-Bodenfliesen, Sockelwaschbecken, Waschtisch aus Holz, grünem Boden, Falttür-Duschabtrennung, brauner Waschtischplatte, Einzelwaschbecken, schwebendem Waschtisch und eingelassener Decke in London
Kleines Modernes Kinderbad mit flächenbündigen Schrankfronten, hellbraunen Holzschränken, Einbaubadewanne, bodengleicher Dusche, Wandtoilette, grünen Fliesen, Porzellanfliesen, weißer Wandfarbe, Porzellan-Bodenfliesen, Sockelwaschbecken, Waschtisch aus Holz, grünem Boden, Falttür-Duschabtrennung, brauner Waschtischplatte, Einzelwaschbecken, schwebendem Waschtisch und eingelassener Decke in London
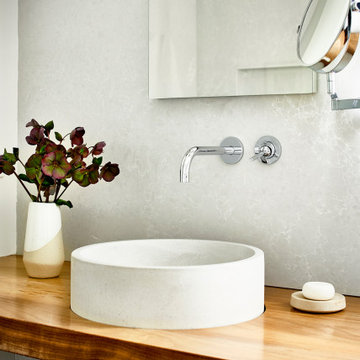
Kleines Modernes Badezimmer En Suite mit offenen Schränken, hellen Holzschränken, weißen Fliesen, Steinplatten, Sockelwaschbecken, Waschtisch aus Holz, brauner Waschtischplatte, Einzelwaschbecken und schwebendem Waschtisch in Atlanta
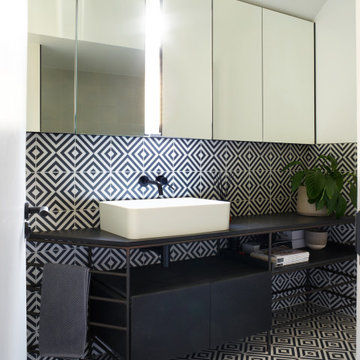
Mittelgroßes Industrial Kinderbad mit schwarzen Schränken, Badewanne in Nische, Duschnische, Toilette mit Aufsatzspülkasten, schwarz-weißen Fliesen, Keramikfliesen, weißer Wandfarbe, Keramikboden, Sockelwaschbecken, Waschtisch aus Holz, schwarzem Boden, offener Dusche, schwarzer Waschtischplatte, Einzelwaschbecken und freistehendem Waschtisch in London
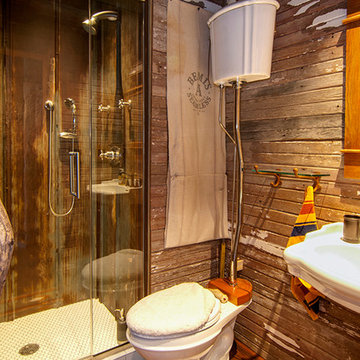
All the wood used in the remodel of this ranch house in South Central Kansas is reclaimed material. Berry Craig, the owner of Reclaimed Wood Creations Inc. searched the country to find the right woods to make this home a reflection of his abilities and a work of art. It started as a 50 year old metal building on a ranch, and was striped down to the red iron structure and completely transformed. It showcases his talent of turning a dream into a reality when it comes to anything wood. Show him a picture of what you would like and he can make it!
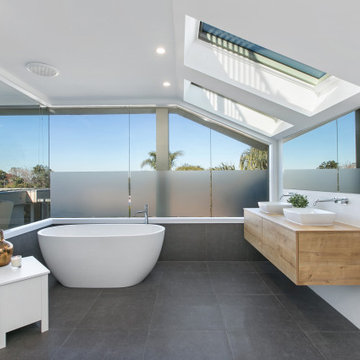
Großes Modernes Badezimmer En Suite mit flächenbündigen Schrankfronten, hellen Holzschränken, freistehender Badewanne, Eckdusche, weißen Fliesen, Porzellanfliesen, weißer Wandfarbe, Keramikboden, Sockelwaschbecken, Waschtisch aus Holz, braunem Boden, Falttür-Duschabtrennung, brauner Waschtischplatte, Doppelwaschbecken und schwebendem Waschtisch in Melbourne
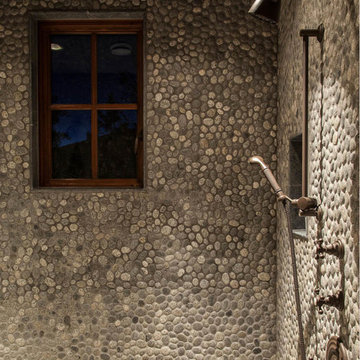
Custom Builder in Sun Valley, Idaho.
Rustic Mountain Bathroom built by Ketchum Custom Home Builder and General Contractor Bashista Lago Glick
Photo credit: Josh Wells
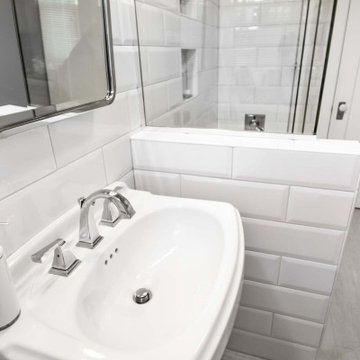
Older home preserving classic look while updating style and functionality. Kept original unique cabinetry with fresh paint and hardware. New tile in shower with smooth and silent sliding glass door. Diamond tile shower niche adds charm. Pony wall between shower and sink makes it feel open and allows for more light.
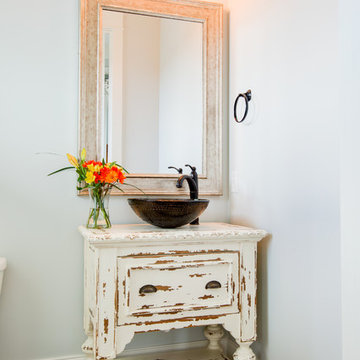
Custom Powder Room Vanity
Kleines Uriges Duschbad mit Sockelwaschbecken, verzierten Schränken, Schränken im Used-Look, Waschtisch aus Holz, blauer Wandfarbe und braunem Holzboden in Charleston
Kleines Uriges Duschbad mit Sockelwaschbecken, verzierten Schränken, Schränken im Used-Look, Waschtisch aus Holz, blauer Wandfarbe und braunem Holzboden in Charleston
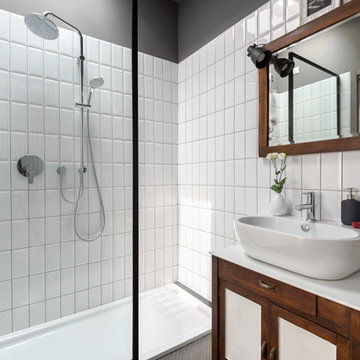
Photography: @angelitabonetti / @monadvisual
Styling: @alessandrachiarelli
Mittelgroßes Industrial Duschbad mit Schrankfronten im Shaker-Stil, dunklen Holzschränken, offener Dusche, weißen Fliesen, Metrofliesen, grauer Wandfarbe, Porzellan-Bodenfliesen, Sockelwaschbecken, Waschtisch aus Holz, grauem Boden, offener Dusche und weißer Waschtischplatte in Mailand
Mittelgroßes Industrial Duschbad mit Schrankfronten im Shaker-Stil, dunklen Holzschränken, offener Dusche, weißen Fliesen, Metrofliesen, grauer Wandfarbe, Porzellan-Bodenfliesen, Sockelwaschbecken, Waschtisch aus Holz, grauem Boden, offener Dusche und weißer Waschtischplatte in Mailand
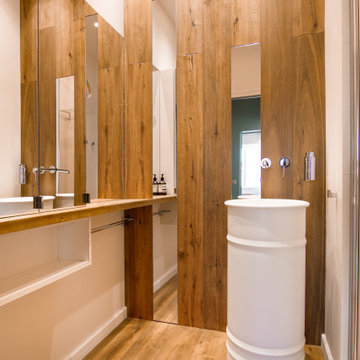
Une salle d'eau chaleureuse, authentique et design.
Mittelgroßes Modernes Duschbad mit weißen Schränken, weißen Fliesen, Keramikfliesen, weißer Wandfarbe, braunem Holzboden, Sockelwaschbecken, Waschtisch aus Holz, braunem Boden, weißer Waschtischplatte, Einzelwaschbecken, schwebendem Waschtisch und Holzwänden in Sonstige
Mittelgroßes Modernes Duschbad mit weißen Schränken, weißen Fliesen, Keramikfliesen, weißer Wandfarbe, braunem Holzboden, Sockelwaschbecken, Waschtisch aus Holz, braunem Boden, weißer Waschtischplatte, Einzelwaschbecken, schwebendem Waschtisch und Holzwänden in Sonstige
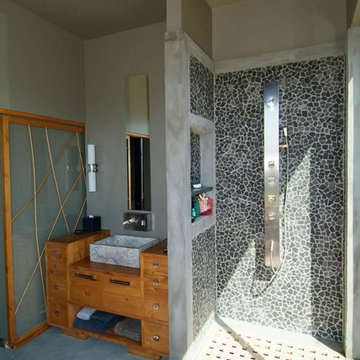
Peter Canepa
Mittelgroßes Klassisches Badezimmer En Suite mit flächenbündigen Schrankfronten, hellbraunen Holzschränken, Duschnische, grauen Fliesen, Mosaikfliesen, grauer Wandfarbe, Mosaik-Bodenfliesen, Sockelwaschbecken und Waschtisch aus Holz in San Francisco
Mittelgroßes Klassisches Badezimmer En Suite mit flächenbündigen Schrankfronten, hellbraunen Holzschränken, Duschnische, grauen Fliesen, Mosaikfliesen, grauer Wandfarbe, Mosaik-Bodenfliesen, Sockelwaschbecken und Waschtisch aus Holz in San Francisco
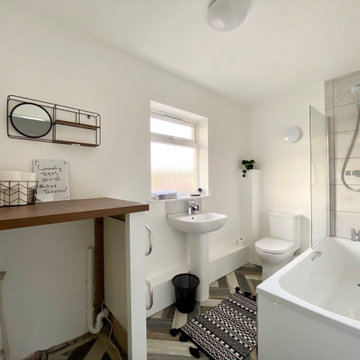
Cool Bathroom in this stunning one bedroom home that has undergone full and sympathetic renovation. Perfect for a couple or single professional.See more projects here: https://www.ihinteriors.co.uk/portfolio
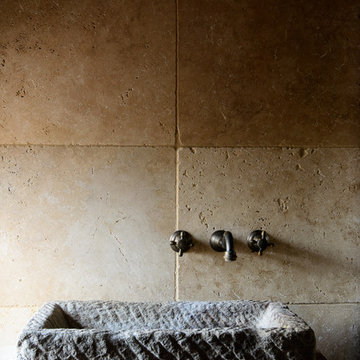
We just LOVE our Light Tumbled Travertine in this en suite bathroom. The rustic finish of the tiles suits the rooms perfectly and creates an amazing backdrop for the unusual stone sink.
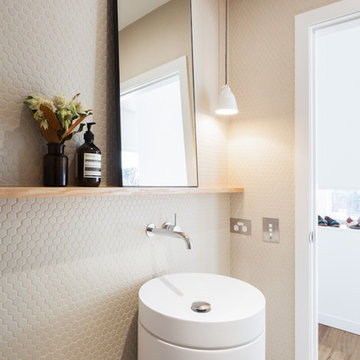
Photo: Katherine Lu
Kleines Modernes Duschbad mit beigen Fliesen, Mosaikfliesen, beiger Wandfarbe, Sockelwaschbecken, hellbraunen Holzschränken, Wandtoilette, Porzellan-Bodenfliesen, Waschtisch aus Holz, beigem Boden und flächenbündigen Schrankfronten in Sydney
Kleines Modernes Duschbad mit beigen Fliesen, Mosaikfliesen, beiger Wandfarbe, Sockelwaschbecken, hellbraunen Holzschränken, Wandtoilette, Porzellan-Bodenfliesen, Waschtisch aus Holz, beigem Boden und flächenbündigen Schrankfronten in Sydney

The back of this 1920s brick and siding Cape Cod gets a compact addition to create a new Family room, open Kitchen, Covered Entry, and Master Bedroom Suite above. European-styling of the interior was a consideration throughout the design process, as well as with the materials and finishes. The project includes all cabinetry, built-ins, shelving and trim work (even down to the towel bars!) custom made on site by the home owner.
Photography by Kmiecik Imagery
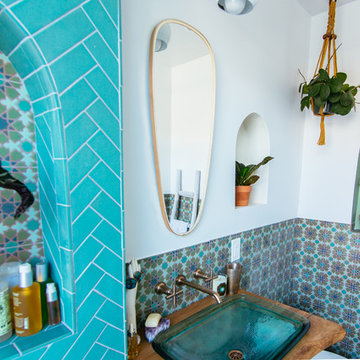
Justina Blakeney used our Color-It Tool to create a custom motif that was all her own for her Elephant Star handpainted tiles, which pair beautifully with our 2x8s in Tidewater.
Sink: Treeline LA
Faucet/fixtures: Kohler
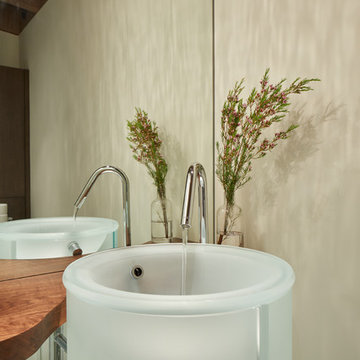
Photography by Benjamin Benschneider
Geräumiges Modernes Badezimmer mit weißer Wandfarbe, Betonboden, Sockelwaschbecken, Waschtisch aus Holz, grauem Boden und brauner Waschtischplatte in Seattle
Geräumiges Modernes Badezimmer mit weißer Wandfarbe, Betonboden, Sockelwaschbecken, Waschtisch aus Holz, grauem Boden und brauner Waschtischplatte in Seattle
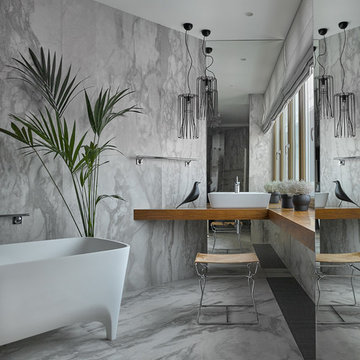
Designer: Ivan Pozdnyakov
Foto: Sergey Ananiev
Mittelgroßes Badezimmer En Suite mit Löwenfuß-Badewanne, Duschnische, Wandtoilette, grauen Fliesen, Porzellanfliesen, weißer Wandfarbe, Porzellan-Bodenfliesen, Sockelwaschbecken, Waschtisch aus Holz, weißem Boden und Schiebetür-Duschabtrennung in Moskau
Mittelgroßes Badezimmer En Suite mit Löwenfuß-Badewanne, Duschnische, Wandtoilette, grauen Fliesen, Porzellanfliesen, weißer Wandfarbe, Porzellan-Bodenfliesen, Sockelwaschbecken, Waschtisch aus Holz, weißem Boden und Schiebetür-Duschabtrennung in Moskau
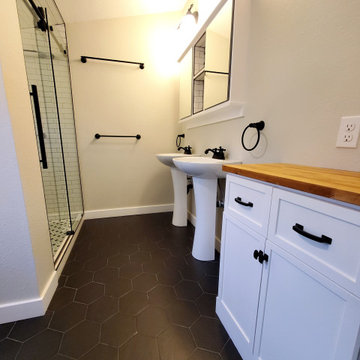
Black Hex tile with Ditra heated flooring system. Elongated subway tile in the shower and medicine cabinet niche.
Mittelgroßes Klassisches Badezimmer En Suite mit Duschnische, Toilette mit Aufsatzspülkasten, weißen Fliesen, beiger Wandfarbe, Porzellan-Bodenfliesen, Sockelwaschbecken, Waschtisch aus Holz, schwarzem Boden, Schiebetür-Duschabtrennung, Wandnische und Doppelwaschbecken in Portland
Mittelgroßes Klassisches Badezimmer En Suite mit Duschnische, Toilette mit Aufsatzspülkasten, weißen Fliesen, beiger Wandfarbe, Porzellan-Bodenfliesen, Sockelwaschbecken, Waschtisch aus Holz, schwarzem Boden, Schiebetür-Duschabtrennung, Wandnische und Doppelwaschbecken in Portland
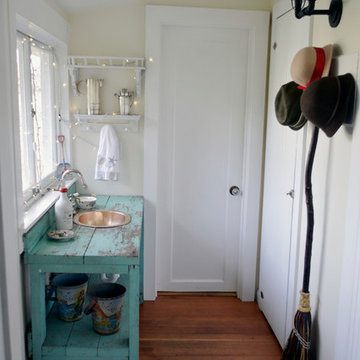
Amy Birrer
The kitchen pictured here is in a turn of the century home that still uses the original stove from the 1930’s to heat, cook and bake. The porcelain sink with drain boards are also originals still in use from the 1950’s. The idea here was to keep the original appliances still in use while increasing the storage and work surface space. Although the kitchen is rather large it has many of the issues of an older house in that there are 4 integral entrances into the kitchen, none of which could be rerouted or closed off. It also needed to encompass in-kitchen eating and a space for a dishwasher. The fully integrated dishwasher is raised off the floor and sits on ball and claw feet giving it the look of a freestanding piece of furniture. Elevating a dishwasher is a great way to avoid the constant bending over associated with loading and unloading dishes. The cabinets were designed to resemble an antique breakfront in keeping with the style and age of the house.
Badezimmer mit Sockelwaschbecken und Waschtisch aus Holz Ideen und Design
6