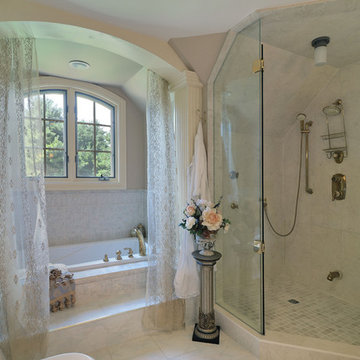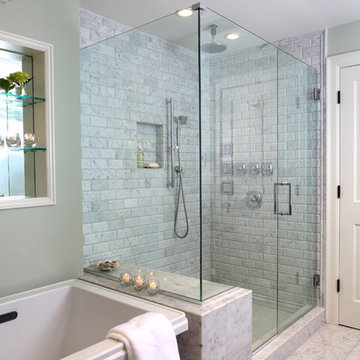Badezimmer mit Steinfliesen Ideen und Design
Suche verfeinern:
Budget
Sortieren nach:Heute beliebt
21 – 40 von 445 Fotos
1 von 3
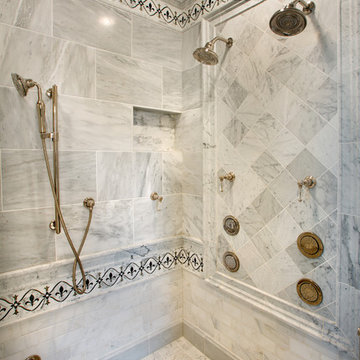
This Westerville, Ohio Bathroom design was created by Senior Bathroom Designer Jim Deen of Dream Baths by Kitchen Kraft. Photos by John Evans.
Großes Klassisches Badezimmer En Suite mit Unterbauwaschbecken, Kassettenfronten, weißen Schränken, Marmor-Waschbecken/Waschtisch, Badewanne in Nische, Doppeldusche, grauen Fliesen, Steinfliesen, grauer Wandfarbe und Marmorboden in Kolumbus
Großes Klassisches Badezimmer En Suite mit Unterbauwaschbecken, Kassettenfronten, weißen Schränken, Marmor-Waschbecken/Waschtisch, Badewanne in Nische, Doppeldusche, grauen Fliesen, Steinfliesen, grauer Wandfarbe und Marmorboden in Kolumbus
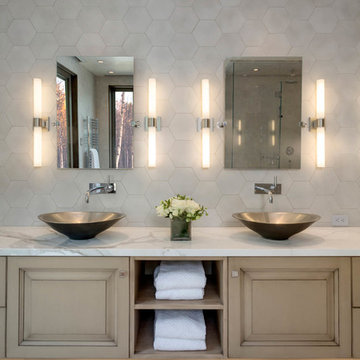
The hexagonal cement tiles contrast with the organic pattern in the borghini calacutta marble countertop and flooring. The painted and glazed cabinetry and toe kick lighting add drama. The mirrors tilt. Wall mounted faucets and satin nickel sinks accent the space.
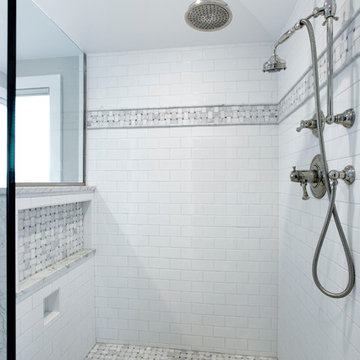
We turned a small unused bedroom into a master bathroom and gave this house a proper master suite.
Großes Klassisches Badezimmer En Suite mit Kassettenfronten, grauen Schränken, Eckdusche, Wandtoilette mit Spülkasten, grauen Fliesen, Steinfliesen, grauer Wandfarbe, Marmorboden, Unterbauwaschbecken und Marmor-Waschbecken/Waschtisch in Minneapolis
Großes Klassisches Badezimmer En Suite mit Kassettenfronten, grauen Schränken, Eckdusche, Wandtoilette mit Spülkasten, grauen Fliesen, Steinfliesen, grauer Wandfarbe, Marmorboden, Unterbauwaschbecken und Marmor-Waschbecken/Waschtisch in Minneapolis
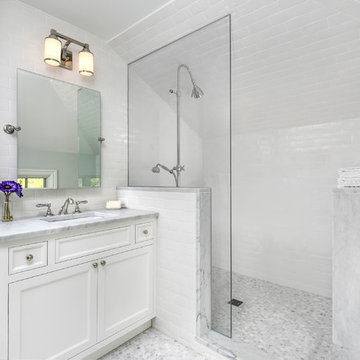
Dayton Street Development
Jim Tschetter
Architectural Ceramics
Klassisches Badezimmer mit weißen Fliesen, Steinfliesen und offener Dusche in Chicago
Klassisches Badezimmer mit weißen Fliesen, Steinfliesen und offener Dusche in Chicago
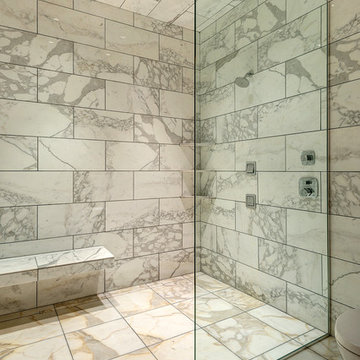
Geräumiges Modernes Badezimmer mit offener Dusche, weißen Fliesen, Steinfliesen und offener Dusche in St. Louis
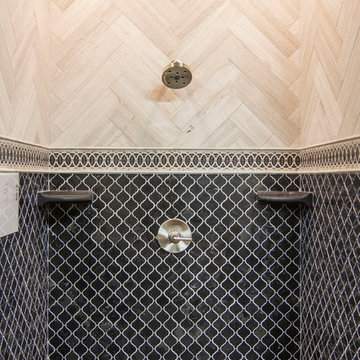
The Scarlet vignette is a stunning display of pattern and drama without overwhelming your senses. It features our new Noir Travertine Polished Arabesque Mosaic and the Legno Luce Travertine in a herringbone pattern beautifully brought together with the decorative Fulton Listello. We framed the Listello with coordinating Legno Somerset finishing pieces to add dimension and make for an easy transition between materials.
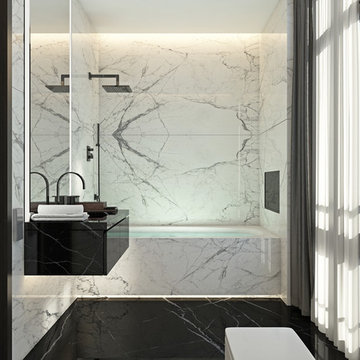
Mittelgroßes Modernes Duschbad mit flächenbündigen Schrankfronten, schwarzen Schränken, Badewanne in Nische, Duschbadewanne, Toilette mit Aufsatzspülkasten, Steinfliesen, bunten Wänden, Marmorboden, Wandwaschbecken und Marmor-Waschbecken/Waschtisch in Miami
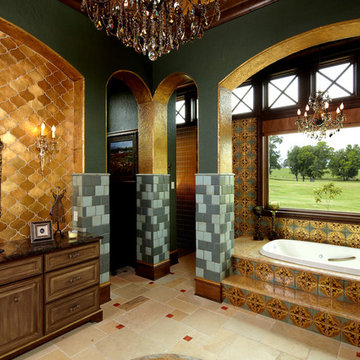
Her bath continues with the venetian plaster texture found in the master bedroom, and is accentuated by hand painted and gold leafed Mexican tile.
Geräumiges Mediterranes Badezimmer En Suite mit Unterbauwaschbecken, profilierten Schrankfronten, hellbraunen Holzschränken, Granit-Waschbecken/Waschtisch, Einbaubadewanne, bodengleicher Dusche, Wandtoilette mit Spülkasten, beigen Fliesen, Steinfliesen, grüner Wandfarbe und Travertin in New Orleans
Geräumiges Mediterranes Badezimmer En Suite mit Unterbauwaschbecken, profilierten Schrankfronten, hellbraunen Holzschränken, Granit-Waschbecken/Waschtisch, Einbaubadewanne, bodengleicher Dusche, Wandtoilette mit Spülkasten, beigen Fliesen, Steinfliesen, grüner Wandfarbe und Travertin in New Orleans
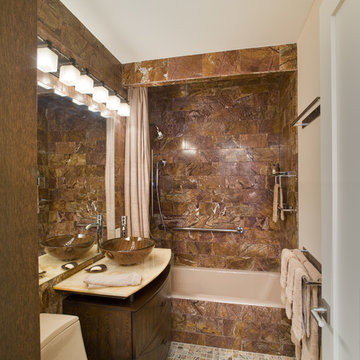
Modernes Badezimmer mit Steinfliesen und Aufsatzwaschbecken in New York
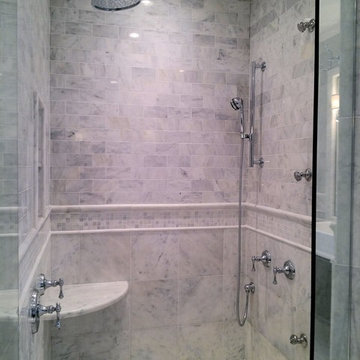
Shower features (from top to bottom) 3" x 6" carrera marble, 1-1/2" chair rail, (4) rows of Mosaic, 1-in. pencil, 12" x 12" marble, with 2" x 2" honed marble on the shower floor. Fixtures and hardware are polished chrome. The corner seat is a piece of 1-1/4" marble, measuring 18" x 18". Photo by Jerry Hankins
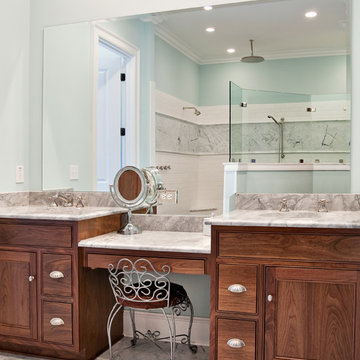
Photo: Michael Costa/ Charleston Home + Design
Großes Klassisches Badezimmer mit flächenbündigen Schrankfronten, dunklen Holzschränken, Unterbauwaschbecken, Marmor-Waschbecken/Waschtisch, offener Dusche, weißen Fliesen, Steinfliesen, blauer Wandfarbe und Marmorboden in Charleston
Großes Klassisches Badezimmer mit flächenbündigen Schrankfronten, dunklen Holzschränken, Unterbauwaschbecken, Marmor-Waschbecken/Waschtisch, offener Dusche, weißen Fliesen, Steinfliesen, blauer Wandfarbe und Marmorboden in Charleston
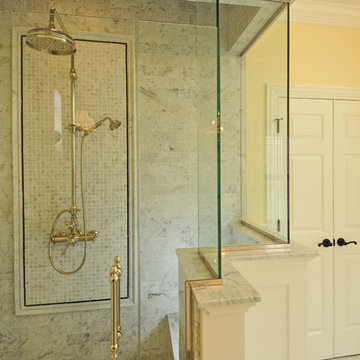
If ever there was an ugly duckling, this master bath was it. While the master bedroom was spacious, the bath was anything but with its 30” shower, ugly cabinetry and angles everywhere. To become a beautiful swan, a bath with enlarged shower open to natural light and classic design materials that reflect the homeowners’ Parisian leanings was conceived. After all, some fairy tales do have a happy ending.
By eliminating an angled walk-in closet and relocating the commode, valuable space was freed to make an enlarged shower with telescoped walls resulting in room for toiletries hidden from view, a bench seat, and a more gracious opening into the bath from the bedroom. Also key was the decision for a single vanity thereby allowing for two small closets for linens and clothing. A lovely palette of white, black, and yellow keep things airy and refined. Charming details in the wainscot, crown molding, and six-panel doors as well as cabinet hardware, Laurent door style and styled vanity feet continue the theme. Custom glass shower walls permit the bather to bask in natural light and feel less closed in; and beautiful carrera marble with black detailing are the perfect foil to the polished nickel fixtures in this luxurious master bath.
Designed by: The Kitchen Studio of Glen Ellyn
Photography by: Carlos Vergara
For more information on kitchen and bath design ideas go to: www.kitchenstudio-ge.com
URL http://www.kitchenstudio-ge.com
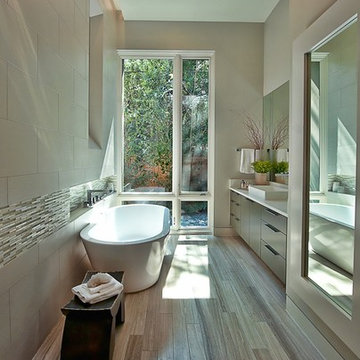
Modernes Langes und schmales Badezimmer mit freistehender Badewanne, Aufsatzwaschbecken, beigen Fliesen und Steinfliesen in Austin
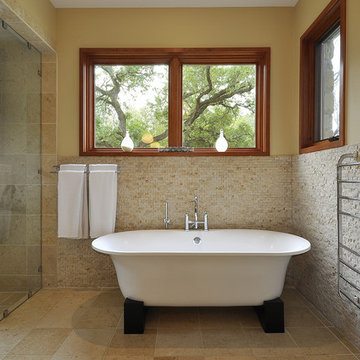
Nestled between multiple stands of Live Oak trees, the Westlake Residence is a contemporary Texas Hill Country home. The house is designed to accommodate the entire family, yet flexible in its design to be able to scale down into living only in 2,200 square feet when the children leave in several years. The home includes many state-of-the-art green features and multiple flex spaces capable of hosting large gatherings or small, intimate groups. The flow and design of the home provides for privacy from surrounding properties and streets, as well as to focus all of the entertaining to the center of the home. Finished in late 2006, the home features Icynene insulation, cork floors and thermal chimneys to exit warm air in the expansive family room.
Photography by Allison Cartwright
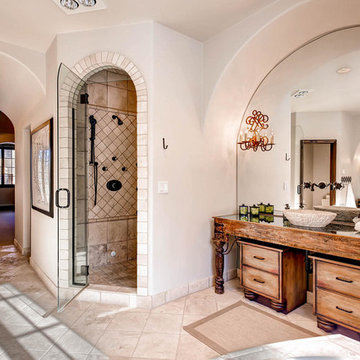
Fabulous master bathroom suite with mix of rustic and traditional touches. Stone sink, glass countertop, huge mirrors, wall mount faucets, travertine stone floors, sconces.
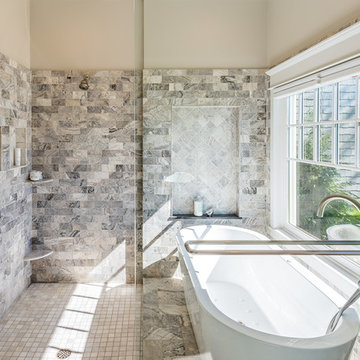
Photographer, Morgan Sheff
Großes Klassisches Badezimmer En Suite mit flächenbündigen Schrankfronten, weißen Schränken, freistehender Badewanne, offener Dusche, farbigen Fliesen, Steinfliesen, beiger Wandfarbe, Porzellan-Bodenfliesen, Unterbauwaschbecken und Mineralwerkstoff-Waschtisch in Minneapolis
Großes Klassisches Badezimmer En Suite mit flächenbündigen Schrankfronten, weißen Schränken, freistehender Badewanne, offener Dusche, farbigen Fliesen, Steinfliesen, beiger Wandfarbe, Porzellan-Bodenfliesen, Unterbauwaschbecken und Mineralwerkstoff-Waschtisch in Minneapolis
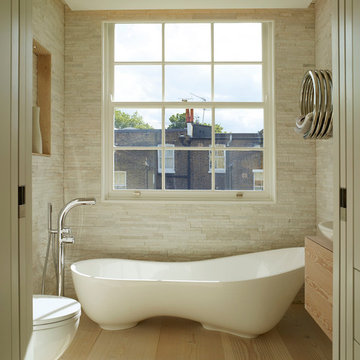
This is one of the en-suite bathrooms at second floor level. The sculptural freestanding bath is by V+A and the flooring and bespoke cabinet are douglas fir.
Photographer: Rachael Smith
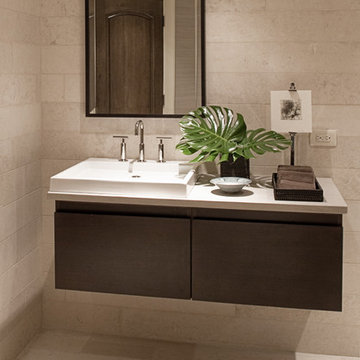
A Spa Bathroom by
Marshall Morgan Erb Design Inc.
Nick Johnson Photography
Großes Modernes Badezimmer mit Aufsatzwaschbecken, dunklen Holzschränken, Kalkstein-Waschbecken/Waschtisch, beigen Fliesen, Steinfliesen, beiger Wandfarbe, Kalkstein und flächenbündigen Schrankfronten in Chicago
Großes Modernes Badezimmer mit Aufsatzwaschbecken, dunklen Holzschränken, Kalkstein-Waschbecken/Waschtisch, beigen Fliesen, Steinfliesen, beiger Wandfarbe, Kalkstein und flächenbündigen Schrankfronten in Chicago
Badezimmer mit Steinfliesen Ideen und Design
2
