Badezimmer mit Steinplatten und bunten Wänden Ideen und Design
Suche verfeinern:
Budget
Sortieren nach:Heute beliebt
41 – 60 von 221 Fotos
1 von 3

Großes Maritimes Badezimmer En Suite mit Schrankfronten mit vertiefter Füllung, weißen Schränken, freistehender Badewanne, Eckdusche, farbigen Fliesen, Steinplatten, bunten Wänden, Keramikboden, Unterbauwaschbecken, Marmor-Waschbecken/Waschtisch, weißem Boden, offener Dusche, weißer Waschtischplatte, Doppelwaschbecken, eingebautem Waschtisch und eingelassener Decke in Miami
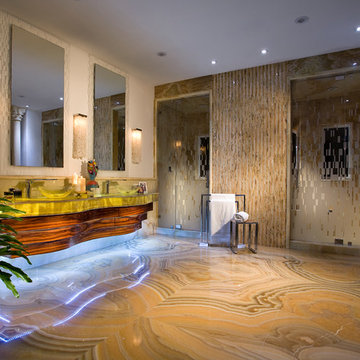
The design of this master bathroom is set to compliment the natural stone slab floor that sets the tone for this room. Because the entire second floor of the house was renovated into a master suite, the client requested an open concept plan for the entire suite.
This allowed Equilibrium to increase the floor area of the bathroom and design an incredible statement piece which is the floor. Honey onyx slabs were cut into oversized tiles to make them more manageable and installed in a diamond pattern preserving continuity of lines from tile to tile, and slab to slab. Furthermore, what otherwise would be waste cut material, it was chiseled, flamed, and fabricated into custom mosaic installed on the back wall of the bathroom and on shower floor.
To ensure Client’s safety, slabs were treated with anti slippage treatment and shower floor was finished with matching mosaic.
Client requested that the shower is oversized and feels like showering under a waterfall. This was accomplished by running four separate water lines to feed the shower plumbing. When the two oversized rain heads, two shower heads, and six water jets are all on, you get the feeling of being under a natural waterfall in the Amazon. Non of this would be possible in today’s water starved world if it wasn’t for harvesting and special filtration system installed on this property that allows recirculation of water.
Variation of lighting types allows for various theme settings, and energy efficient LED lighting further enhance the beauty of this bathroom with minimum energy consumption.
Even edges of slabs were polished to ensure maximum light refraction with beveled seams that create purposeful patterns instead of hiding seams. Shower doors were etched with a pattern that adds dimension and provides privacy while complimenting the mosaic pattern on the back wall.
The double sink vanity was floated off the floor allowing for maximum visibility of this artistic installation. It was made of rosewood and designed with three sections for drawers and storage. The three levels create a scalloping effect allowing each to be illuminated by LED lights which reflect elegantly in the onyx slab floor. Complimented by honey onyx top, and placed against a 42” high onyx wainscot, it is a functional and beautiful millwork.
This master bathroom is a testament to engineering, originality, and beauty seen in every detail.
Interior Design, Decorating & Project Management by Equilibrium Interior Design Inc
Photography by Craig Denis
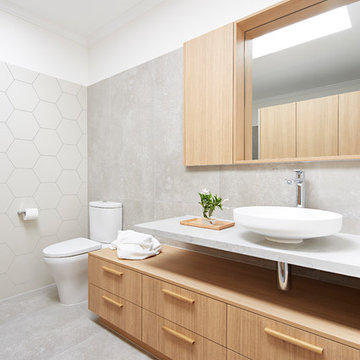
David Russell
Mittelgroßes Maritimes Badezimmer En Suite mit Kassettenfronten, hellen Holzschränken, Duschnische, Wandtoilette, farbigen Fliesen, Steinplatten, bunten Wänden, Aufsatzwaschbecken, Marmor-Waschbecken/Waschtisch, offener Dusche und weißer Waschtischplatte in Melbourne
Mittelgroßes Maritimes Badezimmer En Suite mit Kassettenfronten, hellen Holzschränken, Duschnische, Wandtoilette, farbigen Fliesen, Steinplatten, bunten Wänden, Aufsatzwaschbecken, Marmor-Waschbecken/Waschtisch, offener Dusche und weißer Waschtischplatte in Melbourne
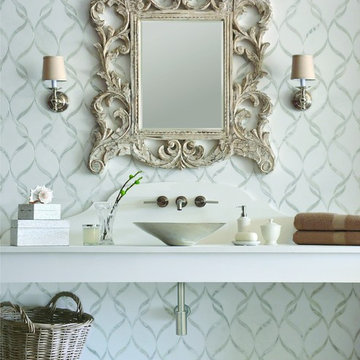
Großes Shabby-Style Badezimmer En Suite mit grauen Fliesen, farbigen Fliesen, weißen Fliesen, Steinplatten, bunten Wänden, Marmorboden, Aufsatzwaschbecken, Marmor-Waschbecken/Waschtisch und grauem Boden in Boston
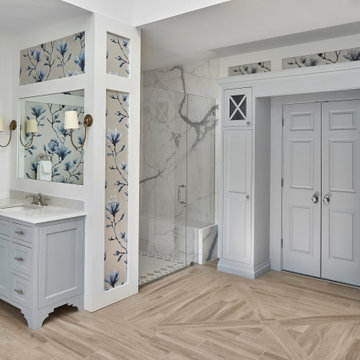
© Lassiter Photography | ReVisionCharlotte.com
Großes Klassisches Badezimmer En Suite mit Kassettenfronten, blauen Schränken, Löwenfuß-Badewanne, bodengleicher Dusche, Wandtoilette mit Spülkasten, weißen Fliesen, Steinplatten, bunten Wänden, Fliesen in Holzoptik, Unterbauwaschbecken, Quarzwerkstein-Waschtisch, beigem Boden, Falttür-Duschabtrennung, weißer Waschtischplatte, Duschbank, Doppelwaschbecken, eingebautem Waschtisch, gewölbter Decke und Tapetenwänden in Charlotte
Großes Klassisches Badezimmer En Suite mit Kassettenfronten, blauen Schränken, Löwenfuß-Badewanne, bodengleicher Dusche, Wandtoilette mit Spülkasten, weißen Fliesen, Steinplatten, bunten Wänden, Fliesen in Holzoptik, Unterbauwaschbecken, Quarzwerkstein-Waschtisch, beigem Boden, Falttür-Duschabtrennung, weißer Waschtischplatte, Duschbank, Doppelwaschbecken, eingebautem Waschtisch, gewölbter Decke und Tapetenwänden in Charlotte
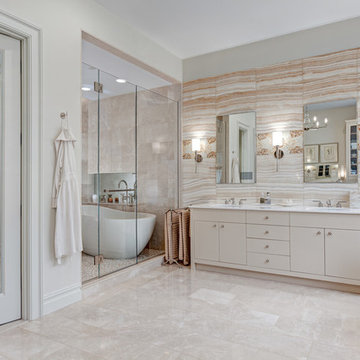
Geräumiges Klassisches Badezimmer En Suite mit flächenbündigen Schrankfronten, weißen Schränken, freistehender Badewanne, Duschnische, weißen Fliesen, Steinplatten, bunten Wänden, Marmorboden und Unterbauwaschbecken in New York
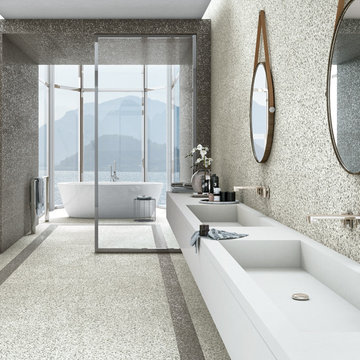
Terrazzo Tile is the latest hot trend! It’s a composite material consisting of marble, quartz, and other suitable material. From decorative accent pieces, to wall refacing, or even countertops or backsplashes, Terrazzo can be found a little bit everywhere!
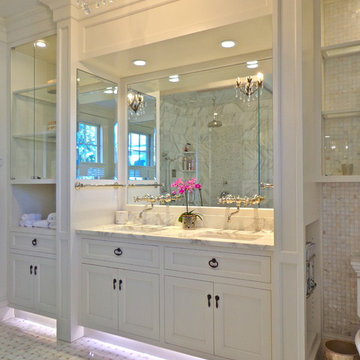
Amanda Haytaian
Großes Modernes Badezimmer En Suite mit Schrankfronten mit vertiefter Füllung, weißen Schränken, Eckdusche, Wandtoilette mit Spülkasten, grauen Fliesen, weißen Fliesen, Steinplatten, bunten Wänden, Marmorboden, Unterbauwaschbecken und Marmor-Waschbecken/Waschtisch in Newark
Großes Modernes Badezimmer En Suite mit Schrankfronten mit vertiefter Füllung, weißen Schränken, Eckdusche, Wandtoilette mit Spülkasten, grauen Fliesen, weißen Fliesen, Steinplatten, bunten Wänden, Marmorboden, Unterbauwaschbecken und Marmor-Waschbecken/Waschtisch in Newark
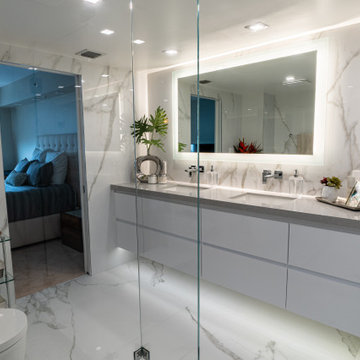
Innovative Design Build was hired to renovate a 2 bedroom 2 bathroom condo in the prestigious Symphony building in downtown Fort Lauderdale, Florida. The project included a full renovation of the kitchen, guest bathroom and primary bathroom. We also did small upgrades throughout the remainder of the property. The goal was to modernize the property using upscale finishes creating a streamline monochromatic space. The customization throughout this property is vast, including but not limited to: a hidden electrical panel, popup kitchen outlet with a stone top, custom kitchen cabinets and vanities. By using gorgeous finishes and quality products the client is sure to enjoy his home for years to come.
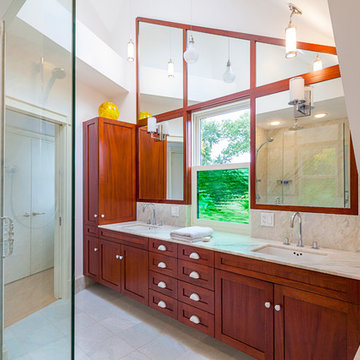
Loft experience in the master bath, reclaimed alabaster, mahogany cabinets and stain-glass added to new window for privacy, Wayne Cable Photography.
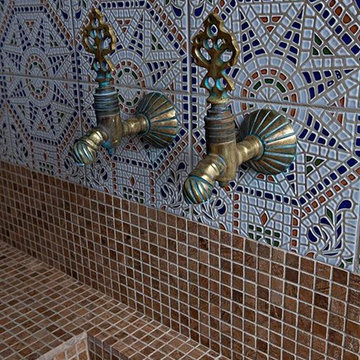
Хамам
Ксения Розанцева
Лариса Шатская
Mittelgroßes Asiatisches Badezimmer mit farbigen Fliesen, Steinplatten, bunten Wänden, Mosaik-Bodenfliesen und Trogwaschbecken in Moskau
Mittelgroßes Asiatisches Badezimmer mit farbigen Fliesen, Steinplatten, bunten Wänden, Mosaik-Bodenfliesen und Trogwaschbecken in Moskau
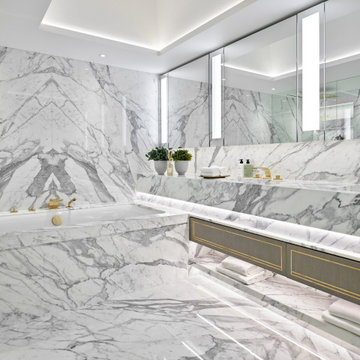
Klassisches Badezimmer En Suite mit Unterbauwanne, farbigen Fliesen, Steinplatten, bunten Wänden, integriertem Waschbecken, buntem Boden, bunter Waschtischplatte, Doppelwaschbecken und schwebendem Waschtisch in London
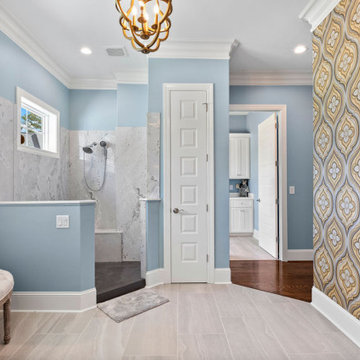
Master bathroom with colorful pattern wallpaper and stone floor tile.
Großes Maritimes Badezimmer En Suite mit Schrankfronten im Shaker-Stil, grauen Schränken, offener Dusche, Wandtoilette mit Spülkasten, farbigen Fliesen, Steinplatten, bunten Wänden, Porzellan-Bodenfliesen, integriertem Waschbecken, Mineralwerkstoff-Waschtisch, beigem Boden, offener Dusche, weißer Waschtischplatte, Einzelwaschbecken, freistehendem Waschtisch und Tapetenwänden in Raleigh
Großes Maritimes Badezimmer En Suite mit Schrankfronten im Shaker-Stil, grauen Schränken, offener Dusche, Wandtoilette mit Spülkasten, farbigen Fliesen, Steinplatten, bunten Wänden, Porzellan-Bodenfliesen, integriertem Waschbecken, Mineralwerkstoff-Waschtisch, beigem Boden, offener Dusche, weißer Waschtischplatte, Einzelwaschbecken, freistehendem Waschtisch und Tapetenwänden in Raleigh
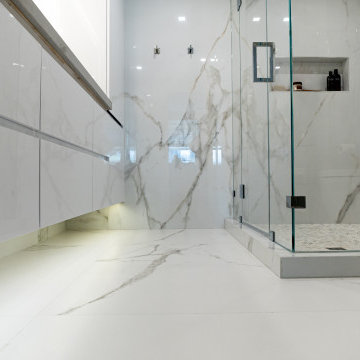
Innovative Design Build was hired to renovate a 2 bedroom 2 bathroom condo in the prestigious Symphony building in downtown Fort Lauderdale, Florida. The project included a full renovation of the kitchen, guest bathroom and primary bathroom. We also did small upgrades throughout the remainder of the property. The goal was to modernize the property using upscale finishes creating a streamline monochromatic space. The customization throughout this property is vast, including but not limited to: a hidden electrical panel, popup kitchen outlet with a stone top, custom kitchen cabinets and vanities. By using gorgeous finishes and quality products the client is sure to enjoy his home for years to come.
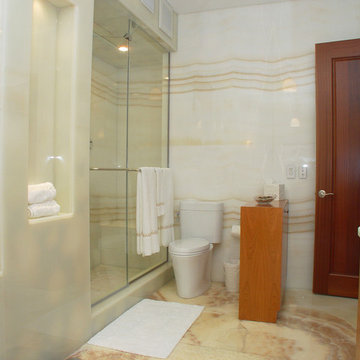
An other Magnificent Interior design in Miami by J Design Group.
From our initial meeting, Ms. Corridor had the ability to catch my vision and quickly paint a picture for me of the new interior design for my three bedrooms, 2 ½ baths, and 3,000 sq. ft. penthouse apartment. Regardless of the complexity of the design, her details were always clear and concise. She handled our project with the greatest of integrity and loyalty. The craftsmanship and quality of our furniture, flooring, and cabinetry was superb.
The uniqueness of the final interior design confirms Ms. Jennifer Corredor’s tremendous talent, education, and experience she attains to manifest her miraculous designs with and impressive turnaround time. Her ability to lead and give insight as needed from a construction phase not originally in the scope of the project was impeccable. Finally, Ms. Jennifer Corredor’s ability to convey and interpret the interior design budge far exceeded my highest expectations leaving me with the utmost satisfaction of our project.
Ms. Jennifer Corredor has made me so pleased with the delivery of her interior design work as well as her keen ability to work with tight schedules, various personalities, and still maintain the highest degree of motivation and enthusiasm. I have already given her as a recommended interior designer to my friends, family, and colleagues as the Interior Designer to hire: Not only in Florida, but in my home state of New York as well.
S S
Bal Harbour – Miami.
Thanks for your interest in our Contemporary Interior Design projects and if you have any question please do not hesitate to ask us.
225 Malaga Ave.
Coral Gable, FL 33134
http://www.JDesignGroup.com
305.444.4611
"Miami modern"
“Contemporary Interior Designers”
“Modern Interior Designers”
“Coco Plum Interior Designers”
“Sunny Isles Interior Designers”
“Pinecrest Interior Designers”
"J Design Group interiors"
"South Florida designers"
“Best Miami Designers”
"Miami interiors"
"Miami decor"
“Miami Beach Designers”
“Best Miami Interior Designers”
“Miami Beach Interiors”
“Luxurious Design in Miami”
"Top designers"
"Deco Miami"
"Luxury interiors"
“Miami Beach Luxury Interiors”
“Miami Interior Design”
“Miami Interior Design Firms”
"Beach front"
“Top Interior Designers”
"top decor"
“Top Miami Decorators”
"Miami luxury condos"
"modern interiors"
"Modern”
"Pent house design"
"white interiors"
“Top Miami Interior Decorators”
“Top Miami Interior Designers”
“Modern Designers in Miami”
http://www.JDesignGroup.com
305.444.4611
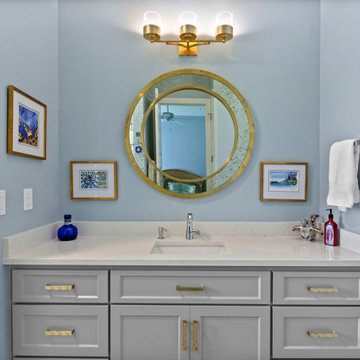
Master bathroom with colorful pattern wallpaper and stone floor tile.
Großes Maritimes Badezimmer mit Schrankfronten im Shaker-Stil, grauen Schränken, offener Dusche, Wandtoilette mit Spülkasten, farbigen Fliesen, Steinplatten, bunten Wänden, Porzellan-Bodenfliesen, integriertem Waschbecken, Mineralwerkstoff-Waschtisch, beigem Boden, offener Dusche, weißer Waschtischplatte, Einzelwaschbecken, freistehendem Waschtisch und Tapetenwänden in Raleigh
Großes Maritimes Badezimmer mit Schrankfronten im Shaker-Stil, grauen Schränken, offener Dusche, Wandtoilette mit Spülkasten, farbigen Fliesen, Steinplatten, bunten Wänden, Porzellan-Bodenfliesen, integriertem Waschbecken, Mineralwerkstoff-Waschtisch, beigem Boden, offener Dusche, weißer Waschtischplatte, Einzelwaschbecken, freistehendem Waschtisch und Tapetenwänden in Raleigh
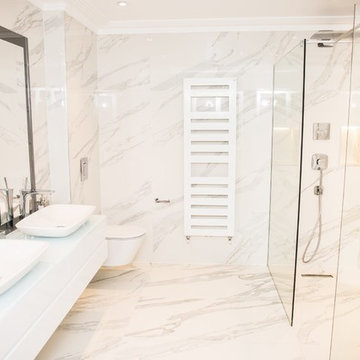
Großes Modernes Kinderbad mit flächenbündigen Schrankfronten, weißen Schränken, freistehender Badewanne, offener Dusche, Wandtoilette, braunen Fliesen, Steinplatten, bunten Wänden, Marmorboden, Unterbauwaschbecken, Glaswaschbecken/Glaswaschtisch, buntem Boden und offener Dusche in London
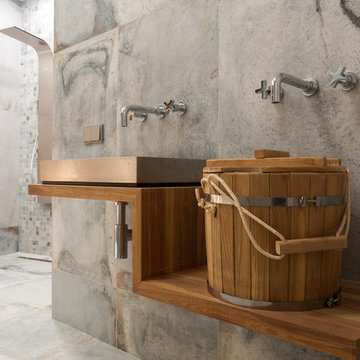
Автор проекта: Наталья Кочегарова
Geräumige Moderne Sauna mit Whirlpool, offener Dusche, farbigen Fliesen, Steinplatten, bunten Wänden, Porzellan-Bodenfliesen, grauem Boden und offener Dusche in Sankt Petersburg
Geräumige Moderne Sauna mit Whirlpool, offener Dusche, farbigen Fliesen, Steinplatten, bunten Wänden, Porzellan-Bodenfliesen, grauem Boden und offener Dusche in Sankt Petersburg
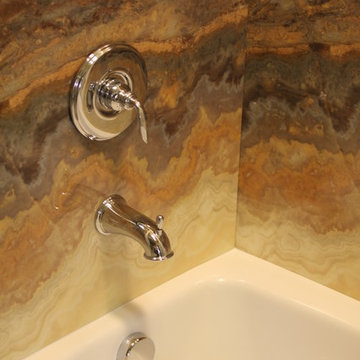
Tyvarian USA is a cultured marble product that can be used for showers and bath tub surrounds. Tyvarian offers a porous-free beautiful alternative to natural stone or tile.
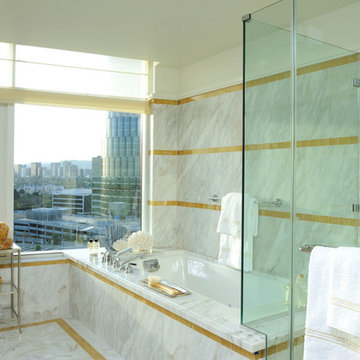
Großes Modernes Badezimmer En Suite mit Unterbauwanne, Duschnische, grauen Fliesen, weißen Fliesen, Steinplatten, bunten Wänden und Marmorboden in New York
Badezimmer mit Steinplatten und bunten Wänden Ideen und Design
3