Badezimmer mit Steinplatten und eingebautem Waschtisch Ideen und Design
Suche verfeinern:
Budget
Sortieren nach:Heute beliebt
141 – 160 von 673 Fotos
1 von 3
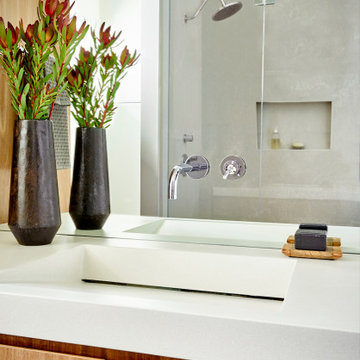
Kleines Modernes Badezimmer En Suite mit flächenbündigen Schrankfronten, braunen Schränken, weißen Fliesen, Steinplatten, weißer Wandfarbe, integriertem Waschbecken, Beton-Waschbecken/Waschtisch, Falttür-Duschabtrennung, weißer Waschtischplatte, Einzelwaschbecken und eingebautem Waschtisch in Atlanta
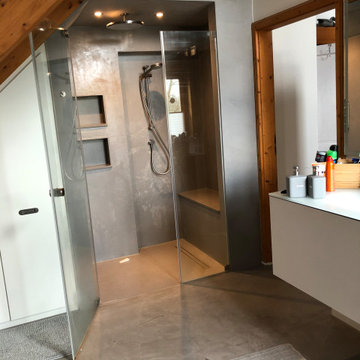
Nahtlose Wände, ein Haus ohne Fliesen
Mittelgroßes Modernes Duschbad mit flächenbündigen Schrankfronten, grauen Schränken, bodengleicher Dusche, Wandtoilette mit Spülkasten, grauen Fliesen, Steinplatten, weißer Wandfarbe, Betonboden, Einbauwaschbecken, Glaswaschbecken/Glaswaschtisch, grauem Boden, Falttür-Duschabtrennung, weißer Waschtischplatte, Duschbank, Einzelwaschbecken, eingebautem Waschtisch, Holzdecke und Ziegelwänden in Köln
Mittelgroßes Modernes Duschbad mit flächenbündigen Schrankfronten, grauen Schränken, bodengleicher Dusche, Wandtoilette mit Spülkasten, grauen Fliesen, Steinplatten, weißer Wandfarbe, Betonboden, Einbauwaschbecken, Glaswaschbecken/Glaswaschtisch, grauem Boden, Falttür-Duschabtrennung, weißer Waschtischplatte, Duschbank, Einzelwaschbecken, eingebautem Waschtisch, Holzdecke und Ziegelwänden in Köln
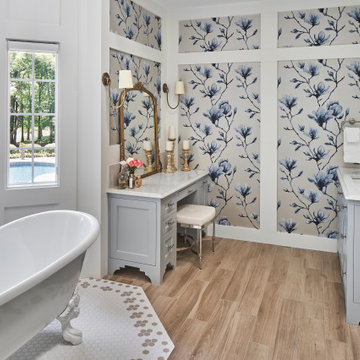
© Lassiter Photography | ReVisionCharlotte.com
Großes Klassisches Badezimmer En Suite mit Kassettenfronten, blauen Schränken, Löwenfuß-Badewanne, bodengleicher Dusche, weißen Fliesen, Steinplatten, bunten Wänden, Mosaik-Bodenfliesen, Unterbauwaschbecken, Quarzwerkstein-Waschtisch, buntem Boden, Falttür-Duschabtrennung, weißer Waschtischplatte, WC-Raum, Doppelwaschbecken, eingebautem Waschtisch, gewölbter Decke und Tapetenwänden in Charlotte
Großes Klassisches Badezimmer En Suite mit Kassettenfronten, blauen Schränken, Löwenfuß-Badewanne, bodengleicher Dusche, weißen Fliesen, Steinplatten, bunten Wänden, Mosaik-Bodenfliesen, Unterbauwaschbecken, Quarzwerkstein-Waschtisch, buntem Boden, Falttür-Duschabtrennung, weißer Waschtischplatte, WC-Raum, Doppelwaschbecken, eingebautem Waschtisch, gewölbter Decke und Tapetenwänden in Charlotte
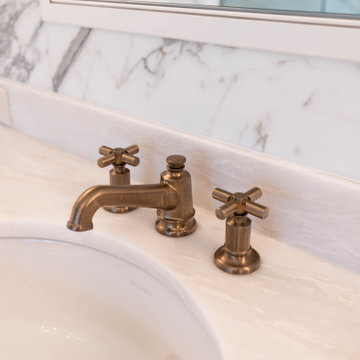
Großes Klassisches Badezimmer En Suite mit weißen Schränken, weißen Fliesen, Steinplatten, weißer Wandfarbe, Marmorboden, Unterbauwaschbecken, Marmor-Waschbecken/Waschtisch, weißem Boden, weißer Waschtischplatte, Doppelwaschbecken und eingebautem Waschtisch in Cleveland
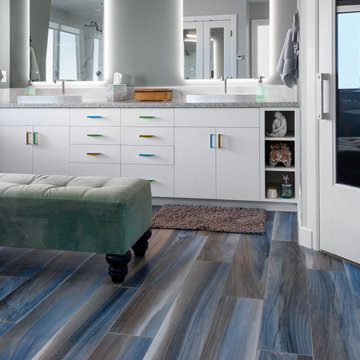
This bath remodel eliminates the old fashioned glass block shower in exchange for a contemporary free standing tub and curbless shower design. The shower walls boast a stunning book matched slab that continues into wainscot and tub surround. The floor also has a continuous design where the sea inspired wood plank tile continues all the way into the kite set shower pan.
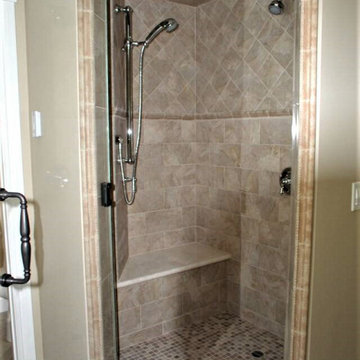
Mittelgroßes Klassisches Badezimmer En Suite mit profilierten Schrankfronten, beigen Schränken, Duschnische, Wandtoilette mit Spülkasten, weißen Fliesen, Steinplatten, beiger Wandfarbe, Keramikboden, Unterbauwaschbecken, Granit-Waschbecken/Waschtisch, grauem Boden, Falttür-Duschabtrennung, weißer Waschtischplatte, Duschbank, Doppelwaschbecken und eingebautem Waschtisch in San Francisco
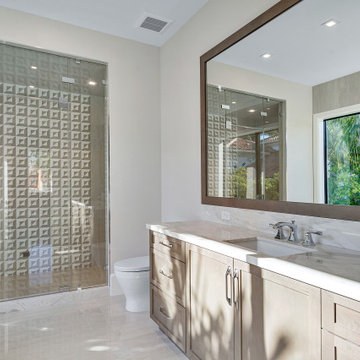
Full bathroom with shower and freestanding bathtub.
Mittelgroßes Klassisches Duschbad mit Kassettenfronten, hellbraunen Holzschränken, freistehender Badewanne, Duschnische, Toilette mit Aufsatzspülkasten, Steinplatten, beiger Wandfarbe, Marmorboden, Einbauwaschbecken, Marmor-Waschbecken/Waschtisch, beigem Boden, Falttür-Duschabtrennung, weißer Waschtischplatte, Einzelwaschbecken und eingebautem Waschtisch in Miami
Mittelgroßes Klassisches Duschbad mit Kassettenfronten, hellbraunen Holzschränken, freistehender Badewanne, Duschnische, Toilette mit Aufsatzspülkasten, Steinplatten, beiger Wandfarbe, Marmorboden, Einbauwaschbecken, Marmor-Waschbecken/Waschtisch, beigem Boden, Falttür-Duschabtrennung, weißer Waschtischplatte, Einzelwaschbecken und eingebautem Waschtisch in Miami
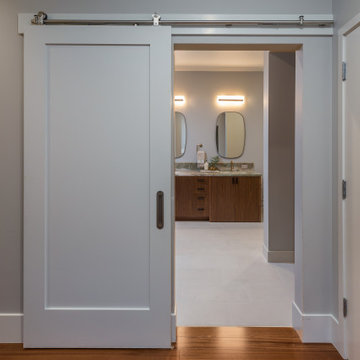
Barn door entryway way into the bathroom suite
Großes Modernes Badezimmer En Suite mit flächenbündigen Schrankfronten, braunen Schränken, offener Dusche, Bidet, grünen Fliesen, Steinplatten, grauer Wandfarbe, Vinylboden, Unterbauwaschbecken, Quarzit-Waschtisch, grauem Boden, Falttür-Duschabtrennung, grüner Waschtischplatte, Duschbank, Doppelwaschbecken und eingebautem Waschtisch in San Francisco
Großes Modernes Badezimmer En Suite mit flächenbündigen Schrankfronten, braunen Schränken, offener Dusche, Bidet, grünen Fliesen, Steinplatten, grauer Wandfarbe, Vinylboden, Unterbauwaschbecken, Quarzit-Waschtisch, grauem Boden, Falttür-Duschabtrennung, grüner Waschtischplatte, Duschbank, Doppelwaschbecken und eingebautem Waschtisch in San Francisco
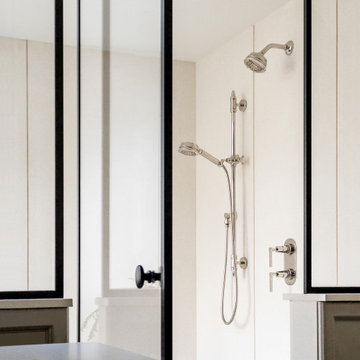
The details are not the details, they are the design.
•
Primary Suite Renovation, 1928 Built Home
Newton Centre, MA
•
2020 CotY Gold Award Winner ‑ Residential Bath $60k+

Custom Built home designed to fit on an undesirable lot provided a great opportunity to think outside of the box with creating a large open concept living space with a kitchen, dining room, living room, and sitting area. This space has extra high ceilings with concrete radiant heat flooring and custom IKEA cabinetry throughout. The master suite sits tucked away on one side of the house while the other bedrooms are upstairs with a large flex space, great for a kids play area!
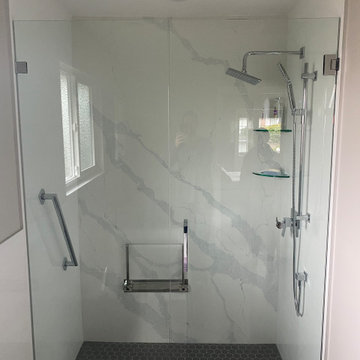
Großes Modernes Badezimmer En Suite mit Schrankfronten im Shaker-Stil, weißen Schränken, Eckbadewanne, Nasszelle, Steinplatten, grauer Wandfarbe, Keramikboden, Unterbauwaschbecken, grauem Boden, Falttür-Duschabtrennung, grauer Waschtischplatte, Einzelwaschbecken und eingebautem Waschtisch in Vancouver
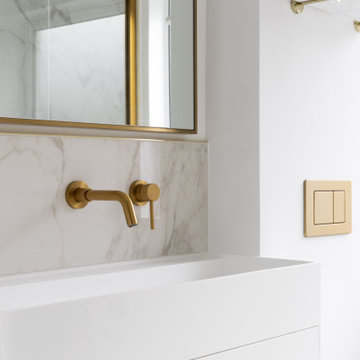
When Abigail and her partner moved into their 1970s built property in the spring of 2021, they were keen to jump into their very first reno project, with an update to the bathrooms high on their to-do list.
Wanting to update the rather tired looking family bathroom on the first floor, the couple really made the most of an awkwardly shaped space by opting for a walk-in shower. Luxurious and spa-like, it was essential that the wall coverings were practical, easy to keep clean and, above all, watertight. In order to really make an impact visually, despite the size of the room, the couple opted for a striking, marble-inspired surface. CRL Stone’s Carrara Vagli was the recommendation from their builder, used as a focal point on the shower wall and for a matching splashback to the washbasin and combined with beautiful brushed gold brassware and shower hardware for an elegant, timeless look.
The large format ceramic surface responds to the latest design trends in terms of style, while being extremely hardwearing and easy to care for. Carrara Vagli chosen for this project emulates all the beauty of marble, with a distinctive patterning that creates an opulent ambience.
The marble inspired-look was very important to the homeowners, and as Abigail explains, choosing the CRL Stone surface enables the trend to be used in the bathroom, which is not an overly suitable environment for real marble. “I was thinking of longevity and uniqueness when designing the bathrooms,” she comments. “I know you can install marble tiles, but I just wasn’t a fan of how they sat. Whereas, I like having the butterfly effect that was achieved with CRL Stone.”
With the upstairs bathroom complete and a success, the time came for the couple to concentrate their efforts on transforming the ground floor bathroom, another area where space was at a premium and where they were keen to follow through with the marble-inspired design, this time with Ceralsio Statuario from CRL Stone. “The downstairs bathroom used to be accessed via a pocket door with a small hallway. It was such wasted space. I thought of the idea to make this a freestanding ‘chill out zone’, with a ceiling speaker and a feature wall for those chilled out moments. It’s fair to say I am in love with this space and it’s had heaps of compliments, particularly from those that had seen the bathroom as it was previously.”
For this space, matt black brassware was chosen as a contrast to the crisp, elegant lines of the marble-effect ceramic surface, again with dramatic effect.
Any reservations the couple initially had about maintenance of their new bathrooms were laid to rest when they realised how easy the ceramic is to clean. “At first I was very careful what I was using cleaning wise as I wouldn’t forgive myself if I caused a mark,” admits Abigail. “But it’s just so easy to care for, with no harsh chemical cleaners needed. You can’t go wrong with some vinegar and hot water, particularly around brushed gold as it’s stops it cracking.“
With the house renovation now complete and more time to enjoy their finished bathrooms, are the homeowners pleased with their choices and the end result? “We are honestly so pleased with it,” they conclude.

This quiet condo transitions beautifully from indoor living spaces to outdoor. An open concept layout provides the space necessary when family spends time through the holidays! Light gray interiors and transitional elements create a calming space. White beam details in the tray ceiling and stained beams in the vaulted sunroom bring a warm finish to the home.
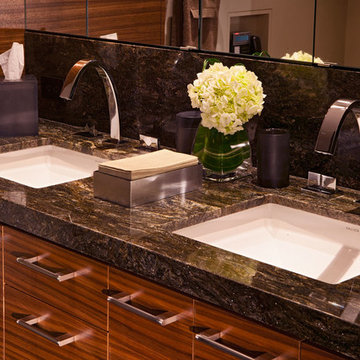
In this bathroom counter with double under mounted sink, the combination of wood and stone brings out an elegant look. The seamless mirrored wall complements the stone slab, creating a spacious impression with its continuous style.
Built by ULFBUILT. Contact us to learn more about our craft.
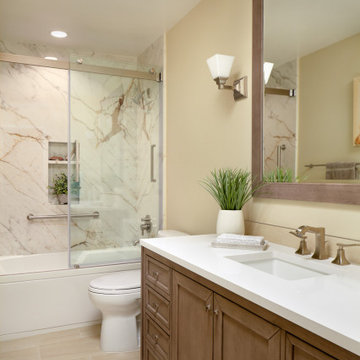
Klassisches Badezimmer mit hellbraunen Holzschränken, Badewanne in Nische, bodengleicher Dusche, Steinplatten, Porzellan-Bodenfliesen, Unterbauwaschbecken, Quarzwerkstein-Waschtisch, Schiebetür-Duschabtrennung, weißer Waschtischplatte, Wandnische, Einzelwaschbecken und eingebautem Waschtisch in San Francisco

This 6,000sf luxurious custom new construction 5-bedroom, 4-bath home combines elements of open-concept design with traditional, formal spaces, as well. Tall windows, large openings to the back yard, and clear views from room to room are abundant throughout. The 2-story entry boasts a gently curving stair, and a full view through openings to the glass-clad family room. The back stair is continuous from the basement to the finished 3rd floor / attic recreation room.
The interior is finished with the finest materials and detailing, with crown molding, coffered, tray and barrel vault ceilings, chair rail, arched openings, rounded corners, built-in niches and coves, wide halls, and 12' first floor ceilings with 10' second floor ceilings.
It sits at the end of a cul-de-sac in a wooded neighborhood, surrounded by old growth trees. The homeowners, who hail from Texas, believe that bigger is better, and this house was built to match their dreams. The brick - with stone and cast concrete accent elements - runs the full 3-stories of the home, on all sides. A paver driveway and covered patio are included, along with paver retaining wall carved into the hill, creating a secluded back yard play space for their young children.
Project photography by Kmieick Imagery.
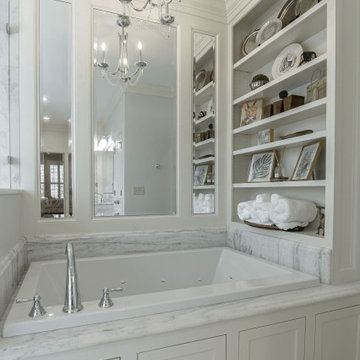
Phase One took this traditional style Columbia home to the next level, renovating the master bath and kitchen areas to reflect new trends as well as increasing the usage and flow of the kitchen area. Client requested a regal, white bathroom while updating the master shower specifically.
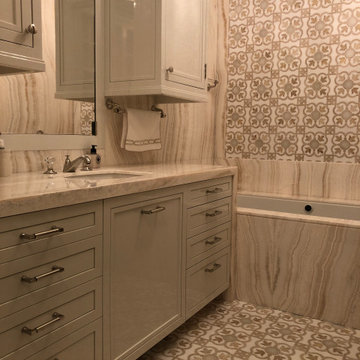
Ivory onyx slab bathroom with custom matching mosaic floor and feature wall.
Mittelgroßes Klassisches Badezimmer En Suite mit Schrankfronten mit vertiefter Füllung, beigen Schränken, Unterbauwanne, Duschnische, Toilette mit Aufsatzspülkasten, beigen Fliesen, Steinplatten, beiger Wandfarbe, Mosaik-Bodenfliesen, Unterbauwaschbecken, Onyx-Waschbecken/Waschtisch, beigem Boden, Falttür-Duschabtrennung, beiger Waschtischplatte, WC-Raum, Einzelwaschbecken und eingebautem Waschtisch in New York
Mittelgroßes Klassisches Badezimmer En Suite mit Schrankfronten mit vertiefter Füllung, beigen Schränken, Unterbauwanne, Duschnische, Toilette mit Aufsatzspülkasten, beigen Fliesen, Steinplatten, beiger Wandfarbe, Mosaik-Bodenfliesen, Unterbauwaschbecken, Onyx-Waschbecken/Waschtisch, beigem Boden, Falttür-Duschabtrennung, beiger Waschtischplatte, WC-Raum, Einzelwaschbecken und eingebautem Waschtisch in New York
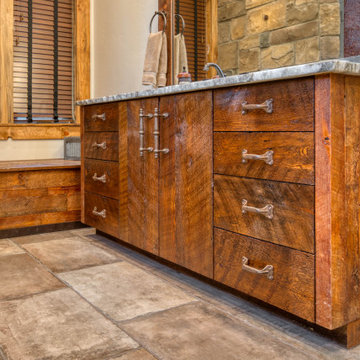
Master Bathroom cabinetry and Storage Bench in Barnwood
Großes Uriges Badezimmer En Suite mit flächenbündigen Schrankfronten, braunen Schränken, Doppeldusche, Toilette mit Aufsatzspülkasten, farbigen Fliesen, Steinplatten, beiger Wandfarbe, Schieferboden, Unterbauwaschbecken, Granit-Waschbecken/Waschtisch, beigem Boden, Falttür-Duschabtrennung, grauer Waschtischplatte, WC-Raum, Einzelwaschbecken, eingebautem Waschtisch und gewölbter Decke in Sonstige
Großes Uriges Badezimmer En Suite mit flächenbündigen Schrankfronten, braunen Schränken, Doppeldusche, Toilette mit Aufsatzspülkasten, farbigen Fliesen, Steinplatten, beiger Wandfarbe, Schieferboden, Unterbauwaschbecken, Granit-Waschbecken/Waschtisch, beigem Boden, Falttür-Duschabtrennung, grauer Waschtischplatte, WC-Raum, Einzelwaschbecken, eingebautem Waschtisch und gewölbter Decke in Sonstige
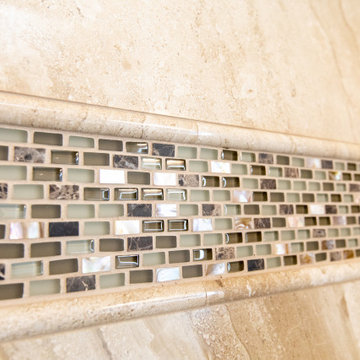
Mittelgroßes Klassisches Duschbad mit Schrankfronten im Shaker-Stil, dunklen Holzschränken, Badewanne in Nische, Duschbadewanne, Toilette mit Aufsatzspülkasten, farbigen Fliesen, Steinplatten, weißer Wandfarbe, Vinylboden, Mineralwerkstoff-Waschtisch, buntem Boden, Schiebetür-Duschabtrennung, weißer Waschtischplatte, Wandnische, Einzelwaschbecken, eingebautem Waschtisch und Unterbauwaschbecken in Albuquerque
Badezimmer mit Steinplatten und eingebautem Waschtisch Ideen und Design
8