Badezimmer mit Steinplatten und Sockelwaschbecken Ideen und Design
Suche verfeinern:
Budget
Sortieren nach:Heute beliebt
121 – 140 von 205 Fotos
1 von 3
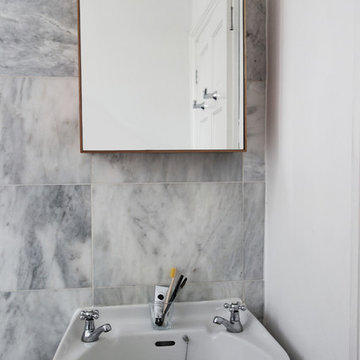
This was a complete renovation of the bathroom, which featured statement marble tiles. Slim mirror cabinets were implemented to maximise storage space.
Photo by Daniel R Morgan
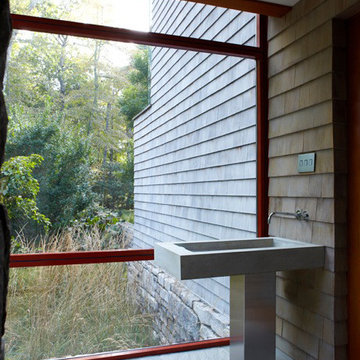
Frank de Biasi Interiors
Großes Modernes Badezimmer En Suite mit Sockelwaschbecken, grauen Fliesen, Steinplatten, brauner Wandfarbe, Travertin und Beton-Waschbecken/Waschtisch in New York
Großes Modernes Badezimmer En Suite mit Sockelwaschbecken, grauen Fliesen, Steinplatten, brauner Wandfarbe, Travertin und Beton-Waschbecken/Waschtisch in New York
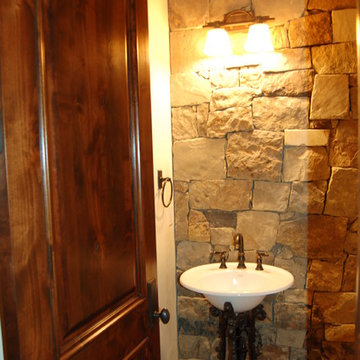
Uriges Badezimmer mit Sockelwaschbecken und Steinplatten in Denver
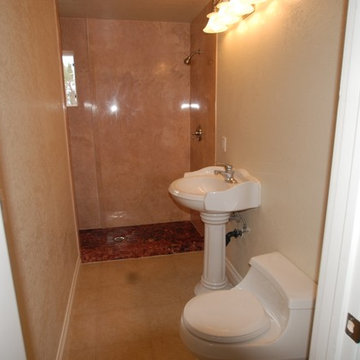
Lester O'Malley
Mittelgroßes Modernes Badezimmer En Suite mit Sockelwaschbecken, Duschnische, Toilette mit Aufsatzspülkasten, beigen Fliesen, Steinplatten, beiger Wandfarbe und Porzellan-Bodenfliesen in Orange County
Mittelgroßes Modernes Badezimmer En Suite mit Sockelwaschbecken, Duschnische, Toilette mit Aufsatzspülkasten, beigen Fliesen, Steinplatten, beiger Wandfarbe und Porzellan-Bodenfliesen in Orange County
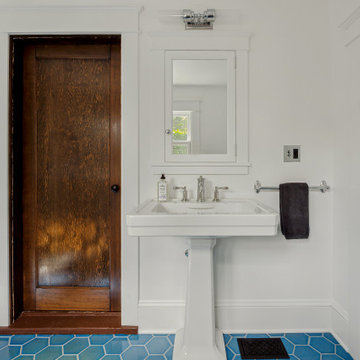
The owners of this beautiful 1908 NE Portland home wanted to breathe new life into their unfinished basement and dysfunctional main-floor bathroom and mudroom. Our goal was to create comfortable and practical spaces, while staying true to the preferences of the homeowners and age of the home.
The existing half bathroom and mudroom were situated in what was originally an enclosed back porch. The homeowners wanted to create a full bathroom on the main floor, along with a functional mudroom off the back entrance. Our team completely gutted the space, reframed the walls, leveled the flooring, and installed upgraded amenities, including a solid surface shower, custom cabinetry, blue tile and marmoleum flooring, and Marvin wood windows.
In the basement, we created a laundry room, designated workshop and utility space, and a comfortable family area to shoot pool. The renovated spaces are now up-to-code with insulated and finished walls, heating & cooling, epoxy flooring, and refurbished windows.
The newly remodeled spaces achieve the homeowner's desire for function, comfort, and to preserve the unique quality & character of their 1908 residence.
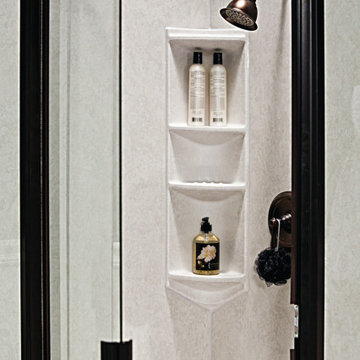
Klassisches Badezimmer En Suite mit Lamellenschränken, weißen Schränken, Eckdusche, Wandtoilette mit Spülkasten, schwarz-weißen Fliesen, Steinplatten, blauer Wandfarbe, Sockelwaschbecken, braunem Boden, Falttür-Duschabtrennung und weißer Waschtischplatte in Chicago
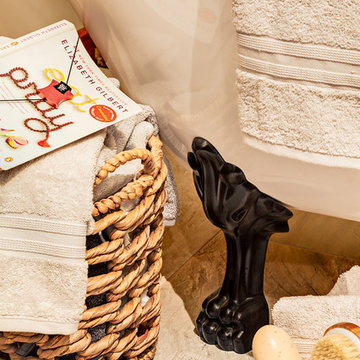
Calgary Photos
Kleines Rustikales Badezimmer En Suite mit verzierten Schränken, hellbraunen Holzschränken, Löwenfuß-Badewanne, Toilette mit Aufsatzspülkasten, farbigen Fliesen, Steinplatten, beiger Wandfarbe, Keramikboden, Sockelwaschbecken und Quarzwerkstein-Waschtisch in Calgary
Kleines Rustikales Badezimmer En Suite mit verzierten Schränken, hellbraunen Holzschränken, Löwenfuß-Badewanne, Toilette mit Aufsatzspülkasten, farbigen Fliesen, Steinplatten, beiger Wandfarbe, Keramikboden, Sockelwaschbecken und Quarzwerkstein-Waschtisch in Calgary
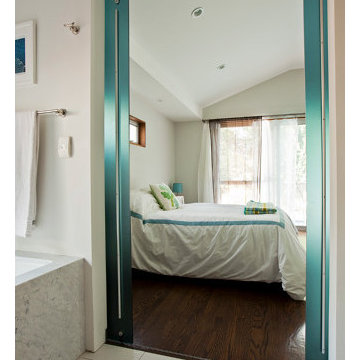
Michael Weschler
Mittelgroßes Modernes Badezimmer En Suite mit Sockelwaschbecken, flächenbündigen Schrankfronten, hellbraunen Holzschränken, Marmor-Waschbecken/Waschtisch, Unterbauwanne, Eckdusche, Wandtoilette, Steinplatten, brauner Wandfarbe und Porzellan-Bodenfliesen in Los Angeles
Mittelgroßes Modernes Badezimmer En Suite mit Sockelwaschbecken, flächenbündigen Schrankfronten, hellbraunen Holzschränken, Marmor-Waschbecken/Waschtisch, Unterbauwanne, Eckdusche, Wandtoilette, Steinplatten, brauner Wandfarbe und Porzellan-Bodenfliesen in Los Angeles
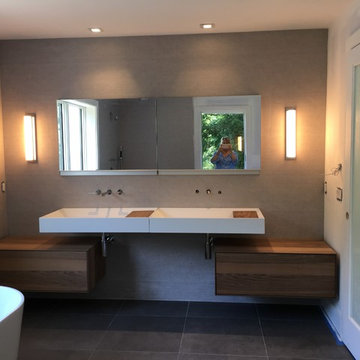
Shabby Chic stylish bathroom with stunning pedestal carved sink
Mittelgroßes Modernes Badezimmer mit Toilette mit Aufsatzspülkasten, Steinplatten und Sockelwaschbecken in New York
Mittelgroßes Modernes Badezimmer mit Toilette mit Aufsatzspülkasten, Steinplatten und Sockelwaschbecken in New York
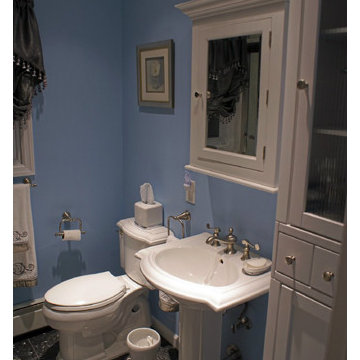
Kleines Klassisches Duschbad mit profilierten Schrankfronten, weißen Schränken, offener Dusche, Toilette mit Aufsatzspülkasten, schwarz-weißen Fliesen, weißen Fliesen, Steinplatten, blauer Wandfarbe, Keramikboden, Sockelwaschbecken und Mineralwerkstoff-Waschtisch in New York
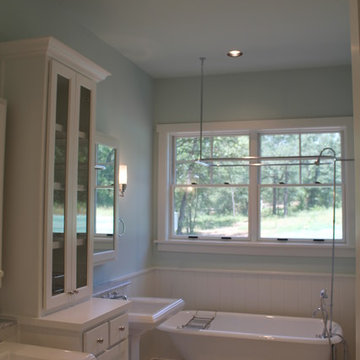
Briley Garret
Mittelgroßes Landhaus Duschbad mit Schrankfronten im Shaker-Stil, weißen Schränken, Löwenfuß-Badewanne, Toilette mit Aufsatzspülkasten, weißen Fliesen, Steinplatten, blauer Wandfarbe, Marmorboden und Sockelwaschbecken in Dallas
Mittelgroßes Landhaus Duschbad mit Schrankfronten im Shaker-Stil, weißen Schränken, Löwenfuß-Badewanne, Toilette mit Aufsatzspülkasten, weißen Fliesen, Steinplatten, blauer Wandfarbe, Marmorboden und Sockelwaschbecken in Dallas
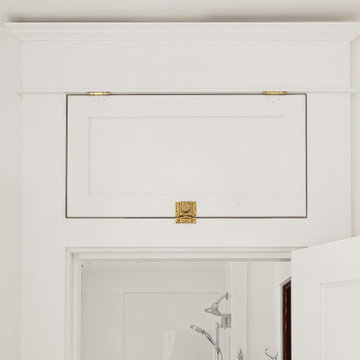
The owners of this beautiful 1908 NE Portland home wanted to breathe new life into their unfinished basement and dysfunctional main-floor bathroom and mudroom. Our goal was to create comfortable and practical spaces, while staying true to the preferences of the homeowners and age of the home.
The existing half bathroom and mudroom were situated in what was originally an enclosed back porch. The homeowners wanted to create a full bathroom on the main floor, along with a functional mudroom off the back entrance. Our team completely gutted the space, reframed the walls, leveled the flooring, and installed upgraded amenities, including a solid surface shower, custom cabinetry, blue tile and marmoleum flooring, and Marvin wood windows.
In the basement, we created a laundry room, designated workshop and utility space, and a comfortable family area to shoot pool. The renovated spaces are now up-to-code with insulated and finished walls, heating & cooling, epoxy flooring, and refurbished windows.
The newly remodeled spaces achieve the homeowner's desire for function, comfort, and to preserve the unique quality & character of their 1908 residence.
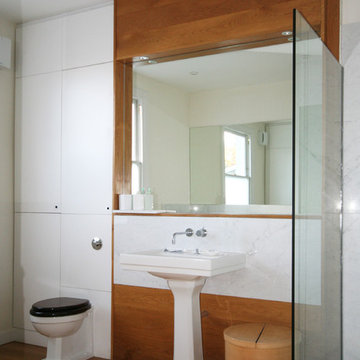
The simple shower room has oak and white-painted panels, large slabs of Carrara marble, mirrored recess, 1930s style pedestal basin and back-to-wall WC. A thick free-standing toughened glass shower screen obviates the need for a complete enclosure.
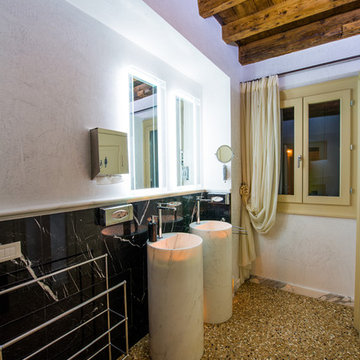
Villa Sorio is an renowed event space placed in the comfy italian countryside. Bathrooms were designed and custom made by Lineabeta.
PH:Nenad Bragolevic
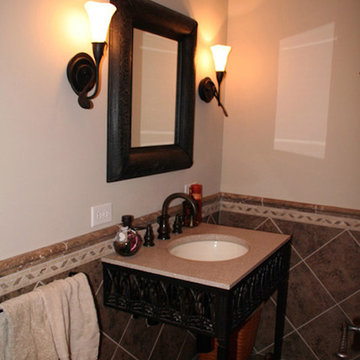
Mittelgroßes Duschbad mit Sockelwaschbecken, Marmor-Waschbecken/Waschtisch, braunen Fliesen, Steinplatten, weißer Wandfarbe und Mosaik-Bodenfliesen in Sonstige
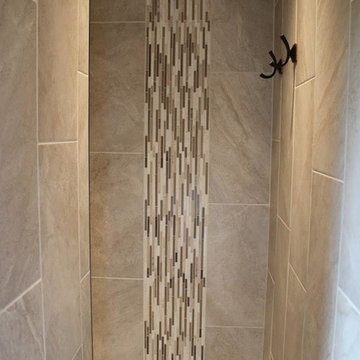
Großes Klassisches Badezimmer mit Eckbadewanne, offener Dusche, Toilette mit Aufsatzspülkasten, weißen Fliesen, Steinplatten, grauer Wandfarbe, dunklem Holzboden und Sockelwaschbecken in Sonstige
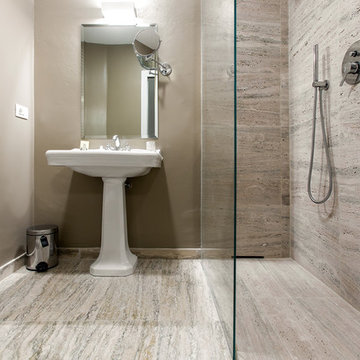
Mittelgroßes Klassisches Duschbad mit bodengleicher Dusche, Wandtoilette mit Spülkasten, Steinplatten, Kalkstein, Sockelwaschbecken und offener Dusche in Mailand
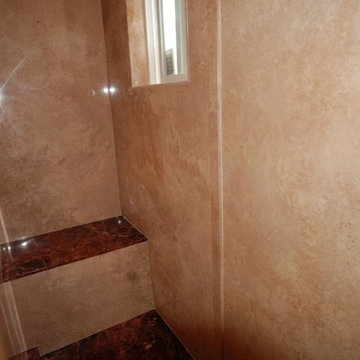
Lester O'Malley
Mittelgroßes Modernes Badezimmer En Suite mit Sockelwaschbecken, Duschnische, Toilette mit Aufsatzspülkasten, beigen Fliesen, Steinplatten, beiger Wandfarbe und Porzellan-Bodenfliesen in Orange County
Mittelgroßes Modernes Badezimmer En Suite mit Sockelwaschbecken, Duschnische, Toilette mit Aufsatzspülkasten, beigen Fliesen, Steinplatten, beiger Wandfarbe und Porzellan-Bodenfliesen in Orange County
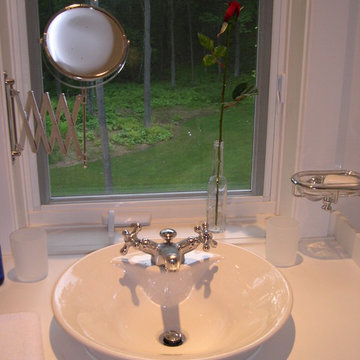
Großes Klassisches Badezimmer En Suite mit profilierten Schrankfronten, weißen Schränken, Eckbadewanne, offener Dusche, Toilette mit Aufsatzspülkasten, weißen Fliesen, Steinplatten, weißer Wandfarbe, dunklem Holzboden, Sockelwaschbecken, Mineralwerkstoff-Waschtisch und offener Dusche in Montreal
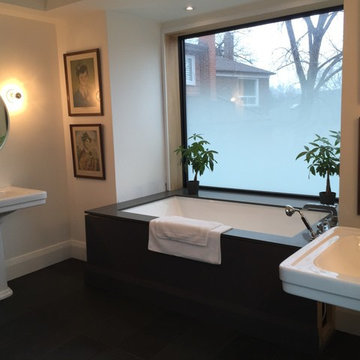
The Paint Panther commissioned by Hudson Kruse Design to do some finishing work. We tiled the floors, and did the trim and baseboards for this large walk-through his and hers wash closet, bathroom.
Badezimmer mit Steinplatten und Sockelwaschbecken Ideen und Design
7