Badezimmer mit Steinplatten und Travertin Ideen und Design
Suche verfeinern:
Budget
Sortieren nach:Heute beliebt
81 – 100 von 420 Fotos
1 von 3
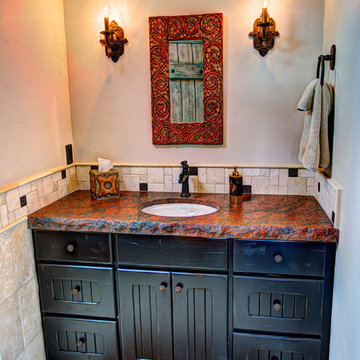
Working closely with the home owners and the builder, Jess Alway, Inc., Patty Jones of Patty Jones Design, LLC selected and designed interior finishes for this custom home which features distressed oak wood cabinetry with custom stain to create an old world effect, reclaimed wide plank fir hardwood, hand made tile mural in range back splash, granite slab counter tops with thick chiseled edges, custom designed interior and exterior doors, stained glass windows provided by the home owners, antiqued travertine tile, and many other unique features. Patty also selected exterior finishes – stain and paint colors, stone, roof color, etc. and was involved early with the initial planning working with the home architectural designer including preparing the presentation board and documentation for the Architectural Review Committee.
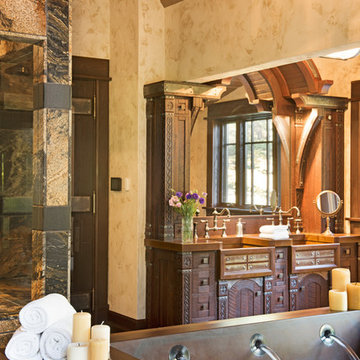
Photos by Whitney Kamman Photography
Geräumiges Rustikales Badezimmer En Suite mit freistehender Badewanne, Doppeldusche, farbigen Fliesen, Steinplatten, beiger Wandfarbe und Travertin in Sonstige
Geräumiges Rustikales Badezimmer En Suite mit freistehender Badewanne, Doppeldusche, farbigen Fliesen, Steinplatten, beiger Wandfarbe und Travertin in Sonstige
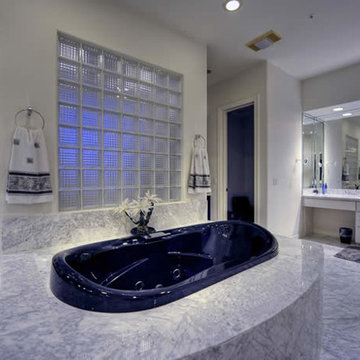
Custom Luxury Bathrooms by Fratantoni Interior Designers!!
Follow us on Pinterest, Twitter, Instagram and Facebook for more inspiring photos!!
Geräumiges Klassisches Badezimmer En Suite mit flächenbündigen Schrankfronten, hellen Holzschränken, Einbaubadewanne, offener Dusche, beigen Fliesen, Steinplatten, beiger Wandfarbe, Travertin, Aufsatzwaschbecken und Marmor-Waschbecken/Waschtisch in Phoenix
Geräumiges Klassisches Badezimmer En Suite mit flächenbündigen Schrankfronten, hellen Holzschränken, Einbaubadewanne, offener Dusche, beigen Fliesen, Steinplatten, beiger Wandfarbe, Travertin, Aufsatzwaschbecken und Marmor-Waschbecken/Waschtisch in Phoenix
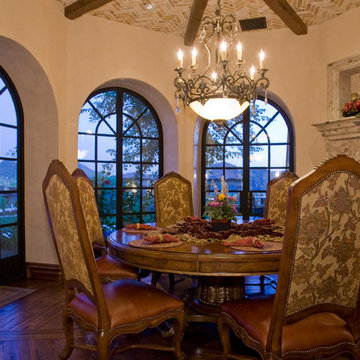
Luxury homes with elegant custom windows designed by Fratantoni Interior Designers.
Follow us on Pinterest, Twitter, Facebook and Instagram for more inspirational photos with window ideas!
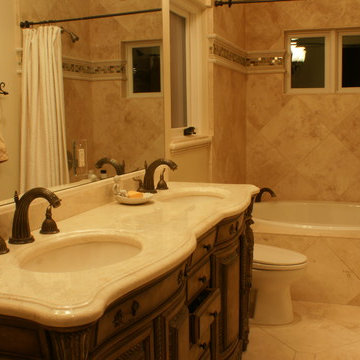
A warm travertine bathroom in Los Gatos, CA.
Notice the polished marble countertop adorned in dark bronze fixtures. And behind that, a travertine clad shower with a mosaic liner of glass and limestone tiles topped with a limestone charrail moulding.
Covering the floor are more travertine tiles.
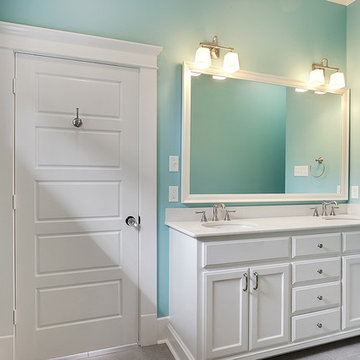
Mittelgroßes Klassisches Badezimmer En Suite mit Schrankfronten im Shaker-Stil, weißen Schränken, blauer Wandfarbe, Unterbauwaschbecken, Quarzwerkstein-Waschtisch, Duschnische, weißen Fliesen, Steinplatten und Travertin in New Orleans
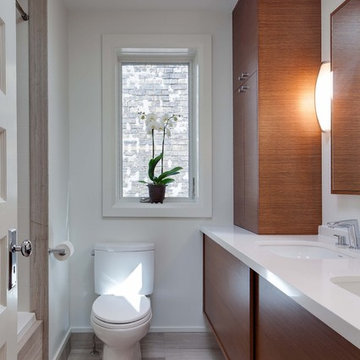
Kleines Modernes Duschbad mit Unterbauwaschbecken, flächenbündigen Schrankfronten, hellbraunen Holzschränken, Quarzwerkstein-Waschtisch, Badewanne in Nische, Duschnische, Wandtoilette mit Spülkasten, grauen Fliesen, Steinplatten, weißer Wandfarbe und Travertin in Toronto
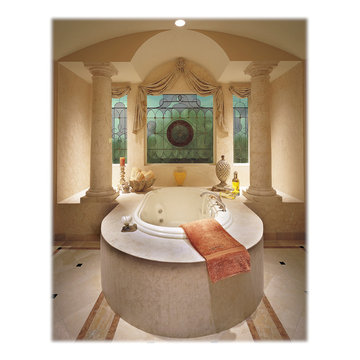
Großes Mediterranes Badezimmer En Suite mit profilierten Schrankfronten, beigen Schränken, Einbaubadewanne, Doppeldusche, Bidet, beigen Fliesen, Steinplatten, beiger Wandfarbe, Travertin, Unterbauwaschbecken und Marmor-Waschbecken/Waschtisch in Miami
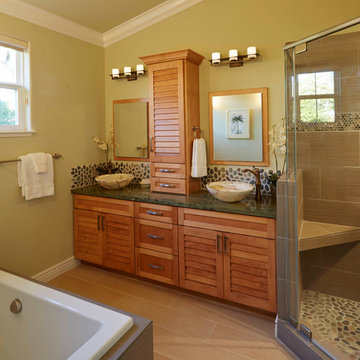
Großes Rustikales Badezimmer En Suite mit Aufsatzwaschbecken, Lamellenschränken, hellen Holzschränken, Quarzit-Waschtisch, Eckdusche, beigen Fliesen, Steinplatten, beiger Wandfarbe, Travertin und Einbaubadewanne in San Francisco
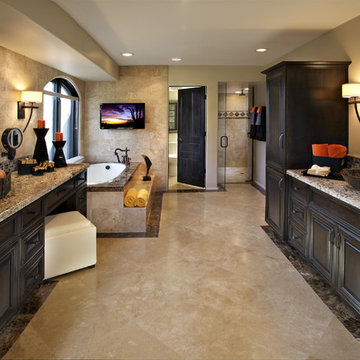
Pam Singleton Photography
HIs and her vanity areas allow much needed storage space . Luxurious bathtub provides a view window out and lounging space. A private oversized shower and separate water closet room are at the end of the room.
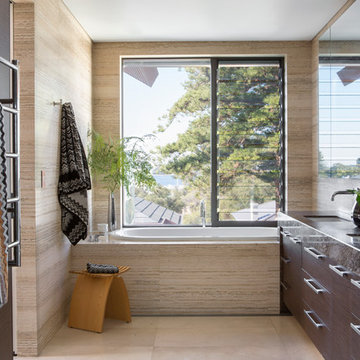
The master ensuite provides private views to the river through the nearby Norfolk Island Pine tree. Walls and cabinets intertwine with full height cabinetwork lining to some of the walls.
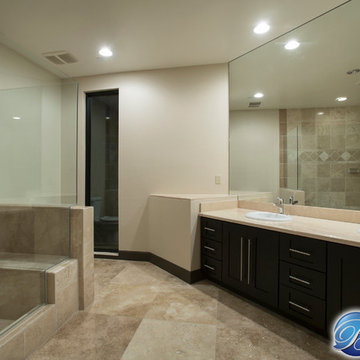
Guest House Bathroom
Mittelgroßes Modernes Badezimmer mit Einbauwaschbecken, flächenbündigen Schrankfronten, schwarzen Schränken, Doppeldusche, Toilette mit Aufsatzspülkasten, beigen Fliesen, Steinplatten, beiger Wandfarbe und Travertin in Los Angeles
Mittelgroßes Modernes Badezimmer mit Einbauwaschbecken, flächenbündigen Schrankfronten, schwarzen Schränken, Doppeldusche, Toilette mit Aufsatzspülkasten, beigen Fliesen, Steinplatten, beiger Wandfarbe und Travertin in Los Angeles
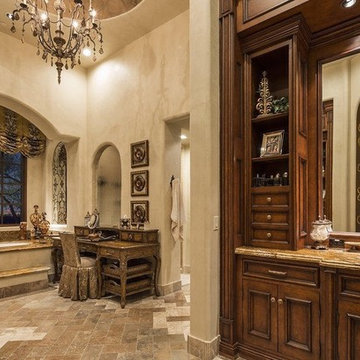
We definitely approve of this master bathroom's custom vanity, the walk in shower, and built in tub.
Großes Mediterranes Badezimmer En Suite mit Schrankfronten mit vertiefter Füllung, dunklen Holzschränken, Einbaubadewanne, offener Dusche, Toilette mit Aufsatzspülkasten, beigen Fliesen, Steinplatten, beiger Wandfarbe, Travertin, Einbauwaschbecken und Granit-Waschbecken/Waschtisch in Phoenix
Großes Mediterranes Badezimmer En Suite mit Schrankfronten mit vertiefter Füllung, dunklen Holzschränken, Einbaubadewanne, offener Dusche, Toilette mit Aufsatzspülkasten, beigen Fliesen, Steinplatten, beiger Wandfarbe, Travertin, Einbauwaschbecken und Granit-Waschbecken/Waschtisch in Phoenix
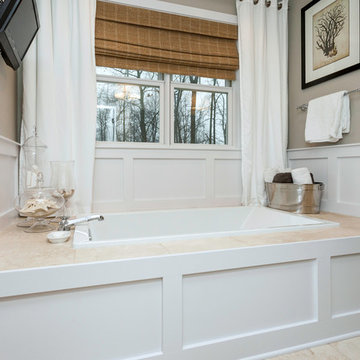
Jake Boyd Photo
Mittelgroßes Uriges Badezimmer En Suite mit Unterbauwaschbecken, flächenbündigen Schrankfronten, weißen Schränken, Granit-Waschbecken/Waschtisch, Einbaubadewanne, Duschnische, Toilette mit Aufsatzspülkasten, beigen Fliesen, Steinplatten, grauer Wandfarbe und Travertin in Sonstige
Mittelgroßes Uriges Badezimmer En Suite mit Unterbauwaschbecken, flächenbündigen Schrankfronten, weißen Schränken, Granit-Waschbecken/Waschtisch, Einbaubadewanne, Duschnische, Toilette mit Aufsatzspülkasten, beigen Fliesen, Steinplatten, grauer Wandfarbe und Travertin in Sonstige
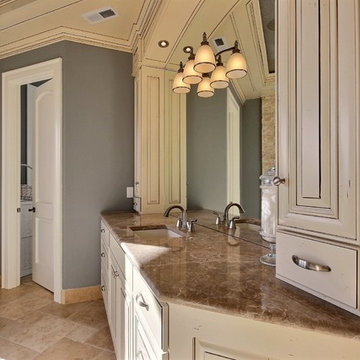
Party Palace - Custom Ranch on Acreage in Ridgefield Washington by Cascade West Development Inc.
The peaceful parental oasis that was well deserved for this hardworking household consists of many luxurious details, some obvious and some not so much. First a little extra insulation in the walls, in the efforts of sound-dampening, silence goes a long way in the search for serenity. A personal fireplace with remote control makes sleeping in on chilly winter weekends a dream come true. Last, but certainly not least is the Master Bath. A stone surround enclave with an elevated soaker tub, bay window and hidden flat-screen tv are the centerpiece here. The enclave is flanked by double vanities, each with separate countertops and storage (marble and custom milled respectively) so daily routines are a breeze. The other highlights here include a full tile surround walk-in shower with separate wall-mounted shower heads and a central rainfall faucet. Lastly an 8 person sauna can be found just off the master bath, with a jacuzzi just outside. These elements together make a day relaxing at home almost indiscernible from a day at the spa.
Cascade West Facebook: https://goo.gl/MCD2U1
Cascade West Website: https://goo.gl/XHm7Un
These photos, like many of ours, were taken by the good people of ExposioHDR - Portland, Or
Exposio Facebook: https://goo.gl/SpSvyo
Exposio Website: https://goo.gl/Cbm8Ya
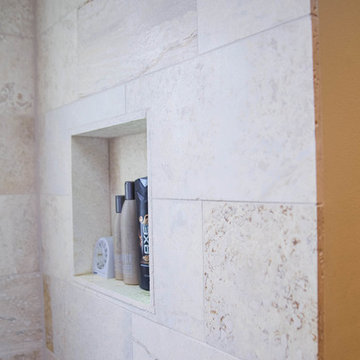
Mittelgroßes Asiatisches Badezimmer En Suite mit Aufsatzwaschbecken, hellbraunen Holzschränken, Granit-Waschbecken/Waschtisch, Badewanne in Nische, Duschbadewanne, Toilette mit Aufsatzspülkasten, beigen Fliesen, Steinplatten, beiger Wandfarbe und Travertin in Chicago
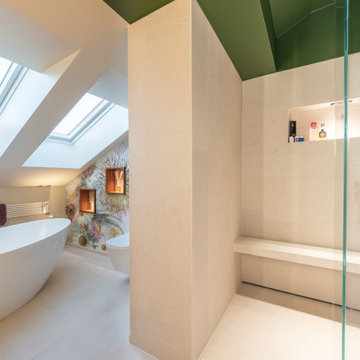
Mittelgroßes Modernes Badezimmer En Suite mit braunen Schränken, freistehender Badewanne, Eckdusche, beigen Fliesen, Steinplatten, beiger Wandfarbe, Travertin, beigem Boden, Einzelwaschbecken und freistehendem Waschtisch in München
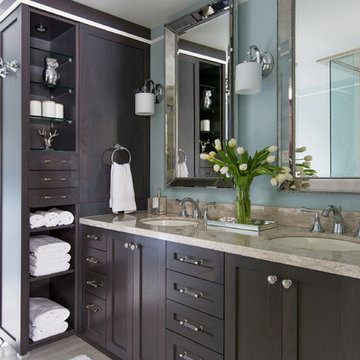
Stephani Buchman Photography
Mittelgroßes Klassisches Badezimmer mit Unterbauwaschbecken, Einbaubadewanne, Eckdusche, Toilette mit Aufsatzspülkasten, Schrankfronten im Shaker-Stil, hellbraunen Holzschränken, farbigen Fliesen, Steinplatten, blauer Wandfarbe und Travertin in Toronto
Mittelgroßes Klassisches Badezimmer mit Unterbauwaschbecken, Einbaubadewanne, Eckdusche, Toilette mit Aufsatzspülkasten, Schrankfronten im Shaker-Stil, hellbraunen Holzschränken, farbigen Fliesen, Steinplatten, blauer Wandfarbe und Travertin in Toronto
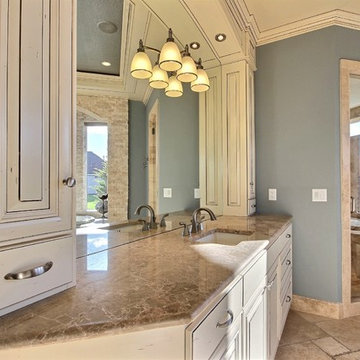
Party Palace - Custom Ranch on Acreage in Ridgefield Washington by Cascade West Development Inc.
The peaceful parental oasis that was well deserved for this hardworking household consists of many luxurious details, some obvious and some not so much. First a little extra insulation in the walls, in the efforts of sound-dampening, silence goes a long way in the search for serenity. A personal fireplace with remote control makes sleeping in on chilly winter weekends a dream come true. Last, but certainly not least is the Master Bath. A stone surround enclave with an elevated soaker tub, bay window and hidden flat-screen tv are the centerpiece here. The enclave is flanked by double vanities, each with separate countertops and storage (marble and custom milled respectively) so daily routines are a breeze. The other highlights here include a full tile surround walk-in shower with separate wall-mounted shower heads and a central rainfall faucet. Lastly an 8 person sauna can be found just off the master bath, with a jacuzzi just outside. These elements together make a day relaxing at home almost indiscernible from a day at the spa.
Cascade West Facebook: https://goo.gl/MCD2U1
Cascade West Website: https://goo.gl/XHm7Un
These photos, like many of ours, were taken by the good people of ExposioHDR - Portland, Or
Exposio Facebook: https://goo.gl/SpSvyo
Exposio Website: https://goo.gl/Cbm8Ya
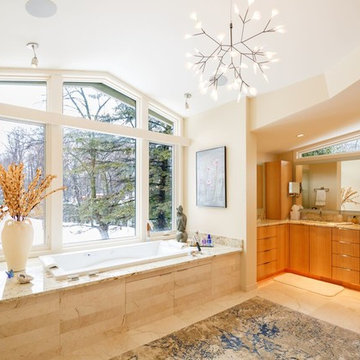
Photos: Wildenauer Photography
Geräumiges Modernes Badezimmer En Suite mit flächenbündigen Schrankfronten, hellen Holzschränken, Einbaubadewanne, bodengleicher Dusche, Bidet, beigen Fliesen, Steinplatten, weißer Wandfarbe, Travertin, Unterbauwaschbecken und Granit-Waschbecken/Waschtisch in Minneapolis
Geräumiges Modernes Badezimmer En Suite mit flächenbündigen Schrankfronten, hellen Holzschränken, Einbaubadewanne, bodengleicher Dusche, Bidet, beigen Fliesen, Steinplatten, weißer Wandfarbe, Travertin, Unterbauwaschbecken und Granit-Waschbecken/Waschtisch in Minneapolis
Badezimmer mit Steinplatten und Travertin Ideen und Design
5