Badezimmer mit Tapetendecke und vertäfelten Wänden Ideen und Design
Suche verfeinern:
Budget
Sortieren nach:Heute beliebt
1 – 20 von 46 Fotos
1 von 3

This small 3/4 bath was added in the space of a large entry way of this ranch house, with the bath door immediately off the master bedroom. At only 39sf, the 3'x8' space houses the toilet and sink on opposite walls, with a 3'x4' alcove shower adjacent to the sink. The key to making a small space feel large is avoiding clutter, and increasing the feeling of height - so a floating vanity cabinet was selected, with a built-in medicine cabinet above. A wall-mounted storage cabinet was added over the toilet, with hooks for towels. The shower curtain at the shower is changed with the whims and design style of the homeowner, and allows for easy cleaning with a simple toss in the washing machine.

Built in the iconic neighborhood of Mount Curve, just blocks from the lakes, Walker Art Museum, and restaurants, this is city living at its best. Myrtle House is a design-build collaboration with Hage Homes and Regarding Design with expertise in Southern-inspired architecture and gracious interiors. With a charming Tudor exterior and modern interior layout, this house is perfect for all ages.

Wet Rooms Perth, Perth Wet Room Renovations, Mount Claremont Bathroom Renovations, Marble Fish Scale Feature Wall, Arch Mirrors, Wall Hung Hamptons Vanity

These clients needed a first-floor shower for their medically-compromised children, so extended the existing powder room into the adjacent mudroom to gain space for the shower. The 3/4 bath is fully accessible, and easy to clean - with a roll-in shower, wall-mounted toilet, and fully tiled floor, chair-rail and shower. The gray wall paint above the white subway tile is both contemporary and calming. Multiple shower heads and wands in the 3'x6' shower provided ample access for assisting their children in the shower. The white furniture-style vanity can be seen from the kitchen area, and ties in with the design style of the rest of the home. The bath is both beautiful and functional. We were honored and blessed to work on this project for our dear friends.
Please see NoahsHope.com for additional information about this wonderful family.
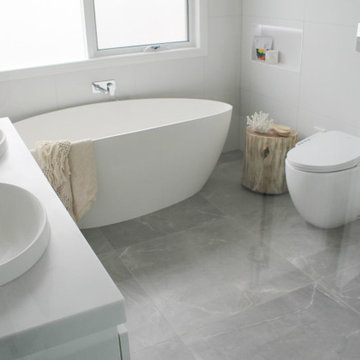
Wet Rooms Perth, Perth Wet Room Renovations, Mount Claremont Bathroom Renovations, Marble Fish Scale Feature Wall, Arch Mirrors, Wall Hung Hamptons Vanity
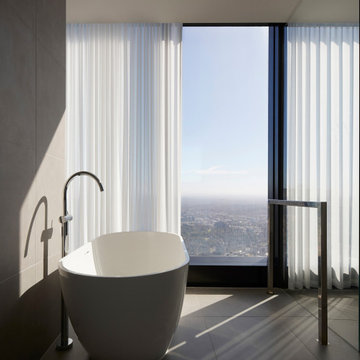
Beautiful views from high rise building in heart of melbourne
Großes Modernes Badezimmer En Suite mit Glasfronten, schwarzen Schränken, freistehender Badewanne, offener Dusche, Toiletten, braunen Fliesen, Keramikfliesen, schwarzer Wandfarbe, Keramikboden, Wandwaschbecken, Marmor-Waschbecken/Waschtisch, grauem Boden, offener Dusche, schwarzer Waschtischplatte, Einzelwaschbecken, freistehendem Waschtisch, Tapetendecke und vertäfelten Wänden in Melbourne
Großes Modernes Badezimmer En Suite mit Glasfronten, schwarzen Schränken, freistehender Badewanne, offener Dusche, Toiletten, braunen Fliesen, Keramikfliesen, schwarzer Wandfarbe, Keramikboden, Wandwaschbecken, Marmor-Waschbecken/Waschtisch, grauem Boden, offener Dusche, schwarzer Waschtischplatte, Einzelwaschbecken, freistehendem Waschtisch, Tapetendecke und vertäfelten Wänden in Melbourne
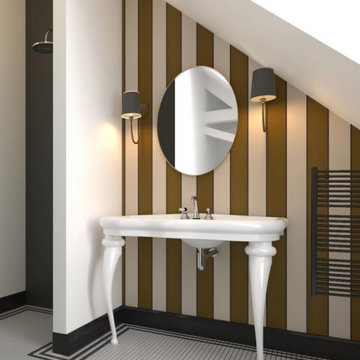
Mittelgroßes Klassisches Duschbad mit Einbaubadewanne, Duschnische, gelber Wandfarbe, Sockelwaschbecken, weißer Waschtischplatte, Doppelwaschbecken, Tapetendecke und vertäfelten Wänden in Paris
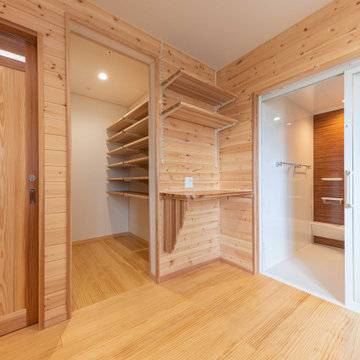
6畳もある広い脱衣所です。
壁は一面板張りとし、脱衣所兼休憩スペースとなりました。
大家族分の洗濯をまかなうため、大きタイプのガス乾燥機
を設置し、カウンターにはテレビを置けるように造作。テレビは造作ベンチからも、子供たちが浴室からも見れるように設計しています。
天井には物干しを取り付けられるようにして、大量の洗濯物をそのばで干せるように工夫。
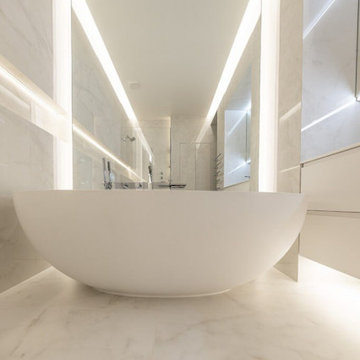
This bathroom, complete with a bathtub, exudes a sophisticated hotel vibe, offering an elegant and aesthetic experience. Inspired by the luxurious ambiance found in high-end London establishments, it features impeccable design elements and great lighting, creating a space that is both visually pleasing and indulgent.
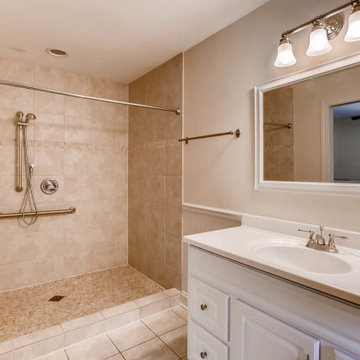
Mittelgroßes Klassisches Duschbad mit Kassettenfronten, weißen Schränken, freistehender Badewanne, Duschnische, Toilette mit Aufsatzspülkasten, beigen Fliesen, Keramikfliesen, weißer Wandfarbe, Keramikboden, Einbauwaschbecken, Marmor-Waschbecken/Waschtisch, beigem Boden, offener Dusche, weißer Waschtischplatte, WC-Raum, Einzelwaschbecken, freistehendem Waschtisch, Tapetendecke und vertäfelten Wänden in Chicago
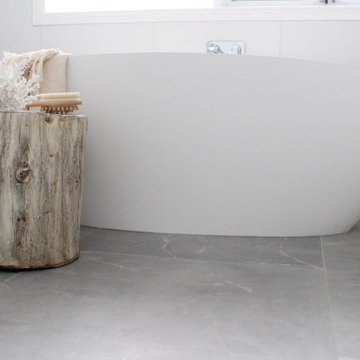
Wet Rooms Perth, Perth Wet Room Renovations, Mount Claremont Bathroom Renovations, Marble Fish Scale Feature Wall, Arch Mirrors, Wall Hung Hamptons Vanity
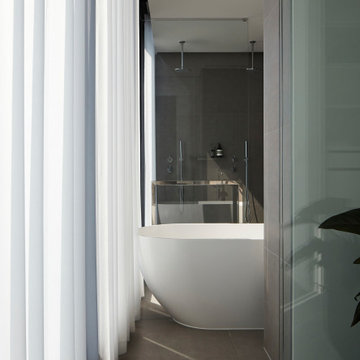
Beautiful views from high rise building in heart of melbourne
Großes Modernes Badezimmer En Suite mit Glasfronten, schwarzen Schränken, freistehender Badewanne, offener Dusche, Toiletten, braunen Fliesen, Keramikfliesen, schwarzer Wandfarbe, Keramikboden, Wandwaschbecken, Marmor-Waschbecken/Waschtisch, grauem Boden, offener Dusche, schwarzer Waschtischplatte, Einzelwaschbecken, freistehendem Waschtisch, Tapetendecke und vertäfelten Wänden in Melbourne
Großes Modernes Badezimmer En Suite mit Glasfronten, schwarzen Schränken, freistehender Badewanne, offener Dusche, Toiletten, braunen Fliesen, Keramikfliesen, schwarzer Wandfarbe, Keramikboden, Wandwaschbecken, Marmor-Waschbecken/Waschtisch, grauem Boden, offener Dusche, schwarzer Waschtischplatte, Einzelwaschbecken, freistehendem Waschtisch, Tapetendecke und vertäfelten Wänden in Melbourne

These clients needed a first-floor shower for their medically-compromised children, so extended the existing powder room into the adjacent mudroom to gain space for the shower. The 3/4 bath is fully accessible, and easy to clean - with a roll-in shower, wall-mounted toilet, and fully tiled floor, chair-rail and shower. The gray wall paint above the white subway tile is both contemporary and calming. Multiple shower heads and wands in the 3'x6' shower provided ample access for assisting their children in the shower. The white furniture-style vanity can be seen from the kitchen area, and ties in with the design style of the rest of the home. The bath is both beautiful and functional. We were honored and blessed to work on this project for our dear friends.
Please see NoahsHope.com for additional information about this wonderful family.

This small 3/4 bath was added in the space of a large entry way of this ranch house, with the bath door immediately off the master bedroom. At only 39sf, the 3'x8' space houses the toilet and sink on opposite walls, with a 3'x4' alcove shower adjacent to the sink. The key to making a small space feel large is avoiding clutter, and increasing the feeling of height - so a floating vanity cabinet was selected, with a built-in medicine cabinet above. A wall-mounted storage cabinet was added over the toilet, with hooks for towels. The shower curtain at the shower is changed with the whims and design style of the homeowner, and allows for easy cleaning with a simple toss in the washing machine.
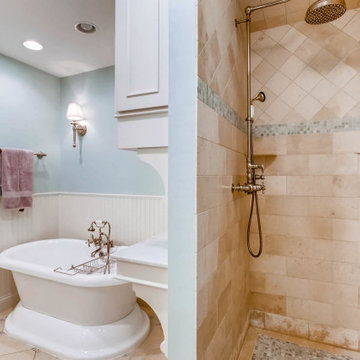
Mittelgroßes Klassisches Duschbad mit Kassettenfronten, weißen Schränken, freistehender Badewanne, Duschnische, Toilette mit Aufsatzspülkasten, beigen Fliesen, Keramikfliesen, weißer Wandfarbe, Keramikboden, Einbauwaschbecken, Marmor-Waschbecken/Waschtisch, offener Dusche, weißer Waschtischplatte, WC-Raum, Doppelwaschbecken, freistehendem Waschtisch, Tapetendecke, vertäfelten Wänden und beigem Boden in Chicago

This small 3/4 bath was added in the space of a large entry way of this ranch house, with the bath door immediately off the master bedroom. At only 39sf, the 3'x8' space houses the toilet and sink on opposite walls, with a 3'x4' alcove shower adjacent to the sink. The key to making a small space feel large is avoiding clutter, and increasing the feeling of height - so a floating vanity cabinet was selected, with a built-in medicine cabinet above. A wall-mounted storage cabinet was added over the toilet, with hooks for towels. The shower curtain at the shower is changed with the whims and design style of the homeowner, and allows for easy cleaning with a simple toss in the washing machine.

The master bath is a true oasis, with white marble on the floor, countertop and backsplash, in period-appropriate subway and basket-weave patterns. Wall and floor-mounted chrome fixtures at the sink, tub and shower provide vintage charm and contemporary function. Chrome accents are also found in the light fixtures, cabinet hardware and accessories. The heated towel bars and make-up area with lit mirror provide added luxury. Access to the master closet is through the wood 5-panel pocket door.
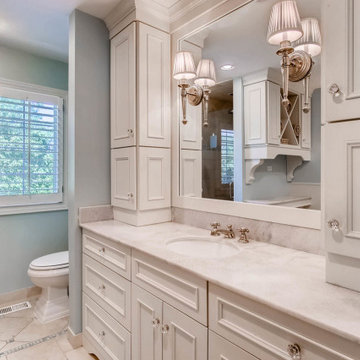
Mittelgroßes Klassisches Duschbad mit Kassettenfronten, weißen Schränken, freistehender Badewanne, Duschnische, Toilette mit Aufsatzspülkasten, beigen Fliesen, Keramikfliesen, weißer Wandfarbe, Keramikboden, Einbauwaschbecken, Marmor-Waschbecken/Waschtisch, weißem Boden, Duschvorhang-Duschabtrennung, weißer Waschtischplatte, WC-Raum, Doppelwaschbecken, freistehendem Waschtisch, Tapetendecke und vertäfelten Wänden in Chicago
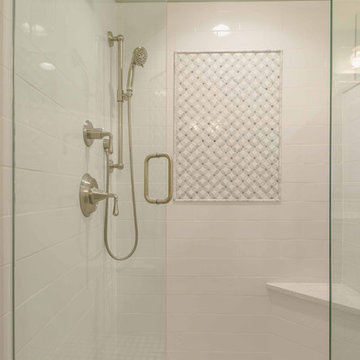
This adorable Cape Cod house needed upgrading of its existing shared hall bath, and the addition of a new master bath. Removing a wall in the bath revealed gorgeous brick, to be left exposed. The existing master bedroom had a small reading nook that was perfect for the addition of a new bath - just barely large enough for a large shower, toilet, and double-sink vanities. The clean lines, white shaker cabinets, white subway tile, and finished details make these 2 baths the star of this quaint home.
Photography by Kmiecik Imagery.

These clients needed a first-floor shower for their medically-compromised children, so extended the existing powder room into the adjacent mudroom to gain space for the shower. The 3/4 bath is fully accessible, and easy to clean - with a roll-in shower, wall-mounted toilet, and fully tiled floor, chair-rail and shower. The gray wall paint above the white subway tile is both contemporary and calming. Multiple shower heads and wands in the 3'x6' shower provided ample access for assisting their children in the shower. The white furniture-style vanity can be seen from the kitchen area, and ties in with the design style of the rest of the home. The bath is both beautiful and functional. We were honored and blessed to work on this project for our dear friends.
Please see NoahsHope.com for additional information about this wonderful family.
Badezimmer mit Tapetendecke und vertäfelten Wänden Ideen und Design
1