Badezimmer mit beiger Waschtischplatte und Tapetenwänden Ideen und Design
Suche verfeinern:
Budget
Sortieren nach:Heute beliebt
1 – 20 von 344 Fotos
1 von 3

This bathroom got a punch of personality with this modern, monochromatic design. Grasscloth wallpaper, new lighting and a stunning vanity brought this space to life.
Rug: Abstract in blue and charcoal, Safavieh
Wallpaper: Barnaby Indigo faux grasscloth by A-Street Prints
Vanity hardware: Mergence in matte black and satin nickel, Amerock
Shower enclosure: Enigma-XO, DreamLine
Shower wall tiles: Flash series in cobalt, 3 by 12 inches, Arizona Tile
Floor tile: Taco Melange Blue, SomerTile
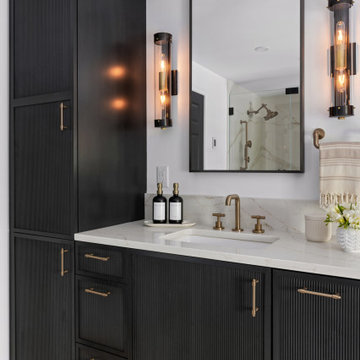
Luxury primary bathroom design and remodel in Stoneham, MA. Dark stained cabinetry over a painted finish with a unique ribbed-texture door style, double sinks, quartz countertop, tall linen cabinet with roll-out shelves, free-standing soaking tub, large walk-in shower, seamlessly clad in porcelain stone slabs in a warm Calacatta Oro pattern, gold toned fixtures and hardware, and a water closet with a reeded glass pocket door, and gold metallic vinyl wallpaper, and a storage cabinet above the toilet.

Il progetto di Porta Romana è stato realizzato studiando una soluzione che valorizzasse al massimo lo spazio che inizialmente aveva la classica configurazione milanese di un appartamento in cui gli ambienti sono serviti da un corridoio.
Abbiamo voluto enfatizzare il punto di forza di questo appartamento: la sua luminosità.
Si tratta infatti di una casa che seppur al primo piano gode di ampio respiro, con la facciata principale che, non avendo palazzi a ridosso, si collega con un asse visivo a diversi isolati adiacenti.
Due ambienti ed il corridoio sono stati uniti e trasformati in un luminoso open space in cui troviamo la zona living e la cucina, con un tavolo allungabile, divano e un mobile tv su misura che include tre ante a tutt’altezza per spazio contenitore.
In ogni progetto mettiamo al primo posto il comfort del cliente. E’ per questo che nonostante si tratti di un bilocale sono stati ricavati due bagni: uno per gli ospiti e uno privato in camera.
Come già anticipato il focus principale è stata la luce; ecco allora che tra il bagno padronale e il bagno di servizio, che risulta cieco, è stata aperta una finestra nella parte superiore della parete confinante che porta luce naturale all’interno di quest’ultimo.
Infine, la camera padronale, di metratura generosa, è stata progettata individuando due zone: quella notte e quella lettura per cui è stata sfruttata una nicchia con delle mensole ed un piano d’appoggio. Il letto, invece, è stato incorniciato da un armadio a ponte realizzato su misura.
Fa da sfondo la carta da parati Wall&Decò, La Gabbia, in armonia con i toni neutri scelti per la camera e che caratterizza l’ambiente con il tema della natura.

Innovative Design Build was hired to renovate a 2 bedroom 2 bathroom condo in the prestigious Symphony building in downtown Fort Lauderdale, Florida. The project included a full renovation of the kitchen, guest bathroom and primary bathroom. We also did small upgrades throughout the remainder of the property. The goal was to modernize the property using upscale finishes creating a streamline monochromatic space. The customization throughout this property is vast, including but not limited to: a hidden electrical panel, popup kitchen outlet with a stone top, custom kitchen cabinets and vanities. By using gorgeous finishes and quality products the client is sure to enjoy his home for years to come.

Geräumiges Badezimmer mit flächenbündigen Schrankfronten, dunklen Holzschränken, Nasszelle, Toilette mit Aufsatzspülkasten, weißen Fliesen, Terrakottafliesen, beiger Wandfarbe, Terrakottaboden, Unterbauwaschbecken, Kalkstein-Waschbecken/Waschtisch, beigem Boden, Falttür-Duschabtrennung, beiger Waschtischplatte, WC-Raum, Doppelwaschbecken, schwebendem Waschtisch und Tapetenwänden in Miami

Embrace the beauty of traditional interiors with our expert remodeling services. From kitchen makeovers to bathroom renovations, we specialize in creating stylish and functional spaces that elevate your home's charm.

Nos clients ont fait l'acquisition de ce 135 m² afin d'y loger leur future famille. Le couple avait une certaine vision de leur intérieur idéal : de grands espaces de vie et de nombreux rangements.
Nos équipes ont donc traduit cette vision physiquement. Ainsi, l'appartement s'ouvre sur une entrée intemporelle où se dresse un meuble Ikea et une niche boisée. Éléments parfaits pour habiller le couloir et y ranger des éléments sans l'encombrer d'éléments extérieurs.
Les pièces de vie baignent dans la lumière. Au fond, il y a la cuisine, située à la place d'une ancienne chambre. Elle détonne de par sa singularité : un look contemporain avec ses façades grises et ses finitions en laiton sur fond de papier au style anglais.
Les rangements de la cuisine s'invitent jusqu'au premier salon comme un trait d'union parfait entre les 2 pièces.
Derrière une verrière coulissante, on trouve le 2e salon, lieu de détente ultime avec sa bibliothèque-meuble télé conçue sur-mesure par nos équipes.
Enfin, les SDB sont un exemple de notre savoir-faire ! Il y a celle destinée aux enfants : spacieuse, chaleureuse avec sa baignoire ovale. Et celle des parents : compacte et aux traits plus masculins avec ses touches de noir.

Remodeled guest bathroom from ground up.
Mittelgroßes Klassisches Duschbad mit profilierten Schrankfronten, braunen Schränken, Duschnische, Wandtoilette mit Spülkasten, beigen Fliesen, Fliesen aus Glasscheiben, grüner Wandfarbe, Porzellan-Bodenfliesen, Einbauwaschbecken, Quarzwerkstein-Waschtisch, braunem Boden, Schiebetür-Duschabtrennung, beiger Waschtischplatte, Einzelwaschbecken, eingebautem Waschtisch, Tapetendecke und Tapetenwänden in Las Vegas
Mittelgroßes Klassisches Duschbad mit profilierten Schrankfronten, braunen Schränken, Duschnische, Wandtoilette mit Spülkasten, beigen Fliesen, Fliesen aus Glasscheiben, grüner Wandfarbe, Porzellan-Bodenfliesen, Einbauwaschbecken, Quarzwerkstein-Waschtisch, braunem Boden, Schiebetür-Duschabtrennung, beiger Waschtischplatte, Einzelwaschbecken, eingebautem Waschtisch, Tapetendecke und Tapetenwänden in Las Vegas

Großes Maritimes Badezimmer En Suite mit weißen Schränken, bodengleicher Dusche, Wandtoilette, weißen Fliesen, Porzellanfliesen, blauer Wandfarbe, Laminat, Unterbauwaschbecken, Quarzwerkstein-Waschtisch, Falttür-Duschabtrennung, beiger Waschtischplatte, Einzelwaschbecken, eingebautem Waschtisch, Tapetenwänden und flächenbündigen Schrankfronten in Bilbao

Masterbathroom, ein Badezimmer angrenzend zum Schlafzimmer und Ankleidezimmer. Neubau. Es wurden Schiebetüren zwischen Badezimmer und Toilettenbereich geplant. Die Dusche als Trockenbauwände wurde zusätzlich mit einer Nische ausgestattet. Die freistehende Badewanne, sowie der Waschbeckenbereich als Highlight des Badezimmers. Im Waschbeckenbereich wurde noch zusätzlich mit indirektem Licht gearbeitet.
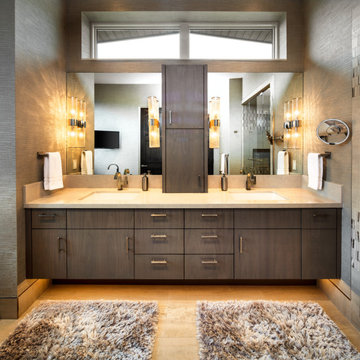
Modernes Badezimmer mit flächenbündigen Schrankfronten, dunklen Holzschränken, grauen Fliesen, grauer Wandfarbe, Unterbauwaschbecken, braunem Boden, beiger Waschtischplatte, Doppelwaschbecken, schwebendem Waschtisch und Tapetenwänden in Salt Lake City

Klassisches Badezimmer mit dunklen Holzschränken, Wandtoilette mit Spülkasten, bunten Wänden, Unterbauwaschbecken, beiger Waschtischplatte, Einzelwaschbecken, Tapetenwänden, profilierten Schrankfronten, freistehendem Waschtisch, Vinylboden und buntem Boden

Kleines Modernes Duschbad mit hellen Holzschränken, bodengleicher Dusche, Wandtoilette mit Spülkasten, beiger Wandfarbe, Aufsatzwaschbecken, schwarzem Boden, offener Dusche, beiger Waschtischplatte, Einzelwaschbecken, schwebendem Waschtisch und Tapetenwänden in Sonstige

Complete remodel of a hall bathroom. Complete with shiplap on the bottom of the walls with wallpaper on the top half.
Mittelgroßes Modernes Kinderbad mit Schrankfronten mit vertiefter Füllung, weißen Schränken, Badewanne in Nische, Wandtoilette mit Spülkasten, blauen Fliesen, Glasfliesen, beiger Wandfarbe, Porzellan-Bodenfliesen, Unterbauwaschbecken, Granit-Waschbecken/Waschtisch, buntem Boden, Schiebetür-Duschabtrennung, beiger Waschtischplatte, Einzelwaschbecken, eingebautem Waschtisch und Tapetenwänden in New York
Mittelgroßes Modernes Kinderbad mit Schrankfronten mit vertiefter Füllung, weißen Schränken, Badewanne in Nische, Wandtoilette mit Spülkasten, blauen Fliesen, Glasfliesen, beiger Wandfarbe, Porzellan-Bodenfliesen, Unterbauwaschbecken, Granit-Waschbecken/Waschtisch, buntem Boden, Schiebetür-Duschabtrennung, beiger Waschtischplatte, Einzelwaschbecken, eingebautem Waschtisch und Tapetenwänden in New York

The task was to renovate a dated master bath without changing the original foot print. The client wanted a larger shower, more storage and the removal of a bulky jacuzzi. Sea glass hexagon tiles paired with a silver blue wall paper created a calm sea like mood.
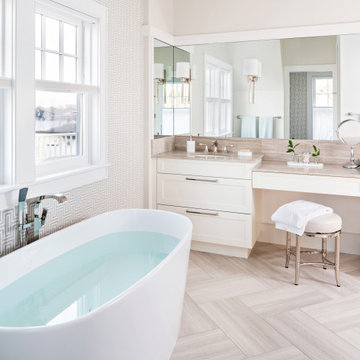
Maritimes Badezimmer mit Schrankfronten im Shaker-Stil, weißen Schränken, freistehender Badewanne, beiger Wandfarbe, Unterbauwaschbecken, beigem Boden, beiger Waschtischplatte, Einzelwaschbecken, eingebautem Waschtisch und Tapetenwänden in Boston

Il bagno un luogo dove rilassarsi e ricaricare le proprie energie. Materiali naturali come il legno per il mobile e un tema Jungle per la carta da parati in bianco e nero posata dietro al mobile. Uno specchio "tondo" per accentuare l'armonia e ingrandire l'ambiente. Il mobile è di Cerasa mentre la lampada in gesso che illumina l'ambiente è di Sforzin illuminazione.
Foto di Simone Marulli
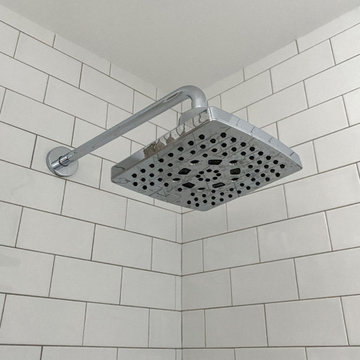
Traditional bathroom design and remodel in Malden, MA. White console-style shaker vanity in Chaulk White, MSI Calacatta Valentin Quartz countertop, Basketweave mosaic floor tile, white subway tile in shower, Hichler LIghting, Brizo faucet and shower fixtures, Kohler bathrub and medicine cabinet, Schluter floor heating, Bejnamin Moore Athena 858 beadboard paneling and trim paint, and Rifle Paper Co. Second Edition Pomegranate wallpaper.
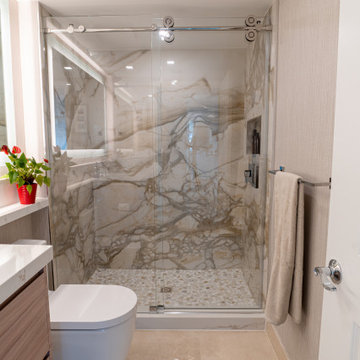
Innovative Design Build was hired to renovate a 2 bedroom 2 bathroom condo in the prestigious Symphony building in downtown Fort Lauderdale, Florida. The project included a full renovation of the kitchen, guest bathroom and primary bathroom. We also did small upgrades throughout the remainder of the property. The goal was to modernize the property using upscale finishes creating a streamline monochromatic space. The customization throughout this property is vast, including but not limited to: a hidden electrical panel, popup kitchen outlet with a stone top, custom kitchen cabinets and vanities. By using gorgeous finishes and quality products the client is sure to enjoy his home for years to come.
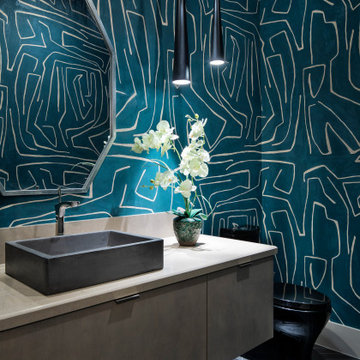
Mittelgroßes Modernes Badezimmer mit flächenbündigen Schrankfronten, hellen Holzschränken, Toilette mit Aufsatzspülkasten, grünen Fliesen, grüner Wandfarbe, Keramikboden, Aufsatzwaschbecken, Quarzwerkstein-Waschtisch, schwarzem Boden, beiger Waschtischplatte, Einzelwaschbecken, schwebendem Waschtisch und Tapetenwänden in Austin
Badezimmer mit beiger Waschtischplatte und Tapetenwänden Ideen und Design
1